Badezimmer mit grünen Fliesen und Steinfliesen Ideen und Design
Suche verfeinern:
Budget
Sortieren nach:Heute beliebt
61 – 80 von 432 Fotos
1 von 3
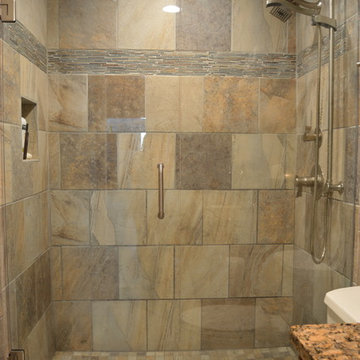
This guest bathroom remodel drastically changed this old, bland, compact bathroom into a rustic paradise. The use of slate in the shower as well as the floor tile really sets this bathroom off as unique. Now guests beg to use this handsome bathroom when they visit!
Tabitha Stephens
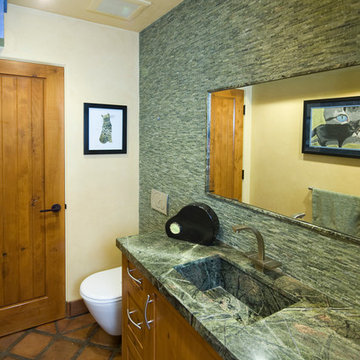
This guest bathroom features a wall of hand-cut tile. © Holly Lepere
Eklektisches Badezimmer mit integriertem Waschbecken, Schrankfronten im Shaker-Stil, hellbraunen Holzschränken, Bidet, grünen Fliesen, Steinfliesen, Granit-Waschbecken/Waschtisch, beiger Wandfarbe und Terrakottaboden in Santa Barbara
Eklektisches Badezimmer mit integriertem Waschbecken, Schrankfronten im Shaker-Stil, hellbraunen Holzschränken, Bidet, grünen Fliesen, Steinfliesen, Granit-Waschbecken/Waschtisch, beiger Wandfarbe und Terrakottaboden in Santa Barbara
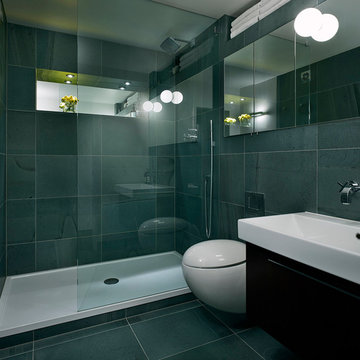
david churchill
Mittelgroßes Modernes Badezimmer En Suite mit Wandwaschbecken, flächenbündigen Schrankfronten, dunklen Holzschränken, Doppeldusche, Wandtoilette, grünen Fliesen, Steinfliesen und grüner Wandfarbe in London
Mittelgroßes Modernes Badezimmer En Suite mit Wandwaschbecken, flächenbündigen Schrankfronten, dunklen Holzschränken, Doppeldusche, Wandtoilette, grünen Fliesen, Steinfliesen und grüner Wandfarbe in London

From Attic to Awesome
Many of the classic Tudor homes in Minneapolis are defined as 1 ½ stories. The ½ story is actually an attic; a space just below the roof and with a rough floor often used for storage and little more. The owners were looking to turn their attic into about 900 sq. ft. of functional living/bedroom space with a big bath, perfect for hosting overnight guests.
This was a challenging project, considering the plan called for raising the roof and adding two large shed dormers. A structural engineer was consulted, and the appropriate construction measures were taken to address the support necessary from below, passing the required stringent building codes.
The remodeling project took about four months and began with reframing many of the roof support elements and adding closed cell spray foam insulation throughout to make the space warm and watertight during cold Minnesota winters, as well as cool in the summer.
You enter the room using a stairway enclosed with a white railing that offers a feeling of openness while providing a high degree of safety. A short hallway leading to the living area features white cabinets with shaker style flat panel doors – a design element repeated in the bath. Four pairs of South facing windows above the cabinets let in lots of South sunlight all year long.
The 130 sq. ft. bath features soaking tub and open shower room with floor-to-ceiling 2-inch porcelain tiling. The custom heated floor and one wall is constructed using beautiful natural stone. The shower room floor is also the shower’s drain, giving this room an open feeling while providing the ultimate functionality. The other half of the bath consists of a toilet and pedestal sink flanked by two white shaker style cabinets with Granite countertops. A big skylight over the tub and another north facing window brightens this room and highlights the tiling with a shade of green that’s pleasing to the eye.
The rest of the remodeling project is simply a large open living/bedroom space. Perhaps the most interesting feature of the room is the way the roof ties into the ceiling at many angles – a necessity because of the way the home was originally constructed. The before and after photos show how the construction method included the maximum amount of interior space, leaving the room without the “cramped” feeling too often associated with this kind of remodeling project.
Another big feature of this space can be found in the use of skylights. A total of six skylights – in addition to eight South-facing windows – make this area warm and bright during the many months of winter when sunlight in Minnesota comes at a premium.
The main living area offers several flexible design options, with space that can be used with bedroom and/or living room furniture with cozy areas for reading and entertainment. Recessed lighting on dimmers throughout the space balances daylight with room light for just the right atmosphere.
The space is now ready for decorating with original artwork and furnishings. How would you furnish this space?
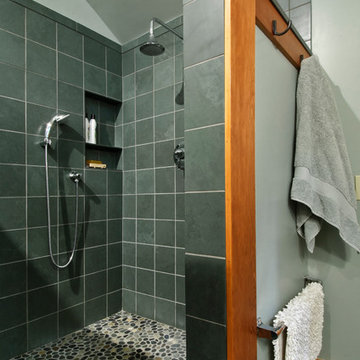
Kay Walsh photography
Maritimes Badezimmer mit offener Dusche, grünen Fliesen und Steinfliesen in Seattle
Maritimes Badezimmer mit offener Dusche, grünen Fliesen und Steinfliesen in Seattle
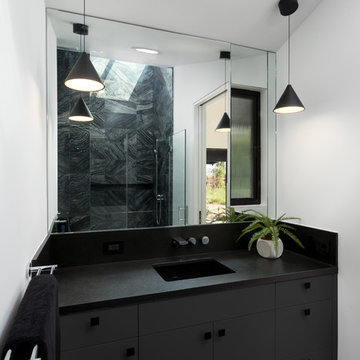
Recreation room bathroom with large shower open to sky. Photo by Clark Dugger
Mittelgroßes Modernes Duschbad mit flächenbündigen Schrankfronten, schwarzen Schränken, Duschnische, Wandtoilette, grünen Fliesen, Steinfliesen, weißer Wandfarbe, Marmorboden, Unterbauwaschbecken, Granit-Waschbecken/Waschtisch, grünem Boden und Falttür-Duschabtrennung in Orange County
Mittelgroßes Modernes Duschbad mit flächenbündigen Schrankfronten, schwarzen Schränken, Duschnische, Wandtoilette, grünen Fliesen, Steinfliesen, weißer Wandfarbe, Marmorboden, Unterbauwaschbecken, Granit-Waschbecken/Waschtisch, grünem Boden und Falttür-Duschabtrennung in Orange County
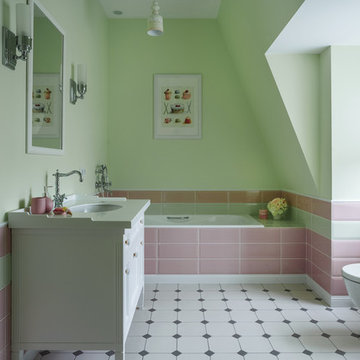
Mittelgroßes Klassisches Kinderbad mit weißen Schränken, Wandtoilette mit Spülkasten, grünen Fliesen, rosa Fliesen, Steinfliesen, Keramikboden, Mineralwerkstoff-Waschtisch, buntem Boden, Einbaubadewanne, grüner Wandfarbe und Unterbauwaschbecken in Moskau
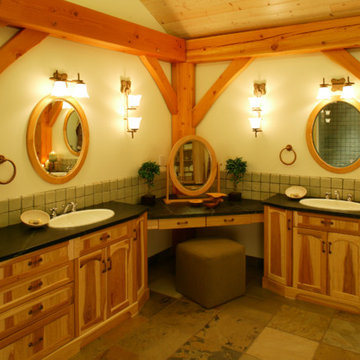
Welcome to upscale farm life! This 3 storey Timberframe Post and Beam home is full of natural light (with over 20 skylights letting in the sun!). Features such as bronze hardware, slate tiles and cedar siding ensure a cozy "home" ambience throughout. No chores to do here, with the natural landscaping, just sit back and relax!
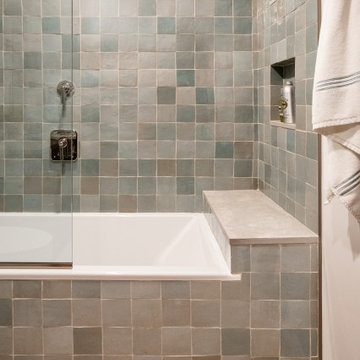
Großes Modernes Badezimmer En Suite mit verzierten Schränken, hellbraunen Holzschränken, Eckbadewanne, Duschbadewanne, Toilette mit Aufsatzspülkasten, grünen Fliesen, Steinfliesen, grauer Wandfarbe, Kalkstein, integriertem Waschbecken, Quarzit-Waschtisch, beigem Boden, offener Dusche, beiger Waschtischplatte, Duschbank, Doppelwaschbecken und eingebautem Waschtisch in New York
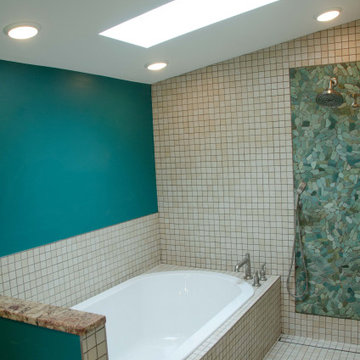
From Attic to Awesome
Many of the classic Tudor homes in Minneapolis are defined as 1 ½ stories. The ½ story is actually an attic; a space just below the roof and with a rough floor often used for storage and little more. The owners were looking to turn their attic into about 900 sq. ft. of functional living/bedroom space with a big bath, perfect for hosting overnight guests.
This was a challenging project, considering the plan called for raising the roof and adding two large shed dormers. A structural engineer was consulted, and the appropriate construction measures were taken to address the support necessary from below, passing the required stringent building codes.
The remodeling project took about four months and began with reframing many of the roof support elements and adding closed cell spray foam insulation throughout to make the space warm and watertight during cold Minnesota winters, as well as cool in the summer.
You enter the room using a stairway enclosed with a white railing that offers a feeling of openness while providing a high degree of safety. A short hallway leading to the living area features white cabinets with shaker style flat panel doors – a design element repeated in the bath. Four pairs of South facing windows above the cabinets let in lots of South sunlight all year long.
The 130 sq. ft. bath features soaking tub and open shower room with floor-to-ceiling 2-inch porcelain tiling. The custom heated floor and one wall is constructed using beautiful natural stone. The shower room floor is also the shower’s drain, giving this room an open feeling while providing the ultimate functionality. The other half of the bath consists of a toilet and pedestal sink flanked by two white shaker style cabinets with Granite countertops. A big skylight over the tub and another north facing window brightens this room and highlights the tiling with a shade of green that’s pleasing to the eye.
The rest of the remodeling project is simply a large open living/bedroom space. Perhaps the most interesting feature of the room is the way the roof ties into the ceiling at many angles – a necessity because of the way the home was originally constructed. The before and after photos show how the construction method included the maximum amount of interior space, leaving the room without the “cramped” feeling too often associated with this kind of remodeling project.
Another big feature of this space can be found in the use of skylights. A total of six skylights – in addition to eight South-facing windows – make this area warm and bright during the many months of winter when sunlight in Minnesota comes at a premium.
The main living area offers several flexible design options, with space that can be used with bedroom and/or living room furniture with cozy areas for reading and entertainment. Recessed lighting on dimmers throughout the space balances daylight with room light for just the right atmosphere.
The space is now ready for decorating with original artwork and furnishings. How would you furnish this space?
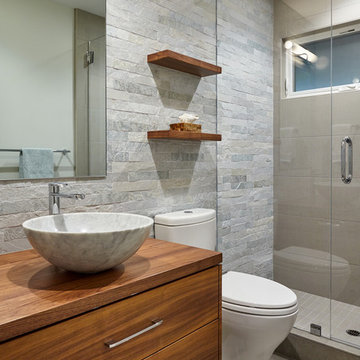
Kristen Paulin Photography
Kleines Modernes Badezimmer mit flächenbündigen Schrankfronten, hellbraunen Holzschränken, Wandtoilette mit Spülkasten, grünen Fliesen, Steinfliesen, grüner Wandfarbe, Kalkstein, Aufsatzwaschbecken und Waschtisch aus Holz in San Francisco
Kleines Modernes Badezimmer mit flächenbündigen Schrankfronten, hellbraunen Holzschränken, Wandtoilette mit Spülkasten, grünen Fliesen, Steinfliesen, grüner Wandfarbe, Kalkstein, Aufsatzwaschbecken und Waschtisch aus Holz in San Francisco
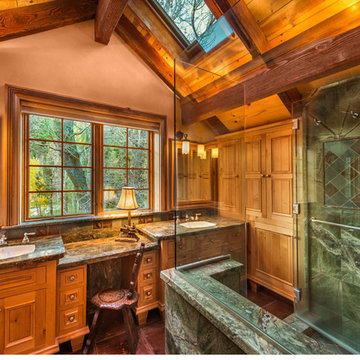
Vance Fox Photography
Mittelgroßes Rustikales Badezimmer En Suite mit Einbauwaschbecken, profilierten Schrankfronten, hellbraunen Holzschränken, Einbaubadewanne, Eckdusche, Steinfliesen, grüner Wandfarbe und grünen Fliesen in Sacramento
Mittelgroßes Rustikales Badezimmer En Suite mit Einbauwaschbecken, profilierten Schrankfronten, hellbraunen Holzschränken, Einbaubadewanne, Eckdusche, Steinfliesen, grüner Wandfarbe und grünen Fliesen in Sacramento
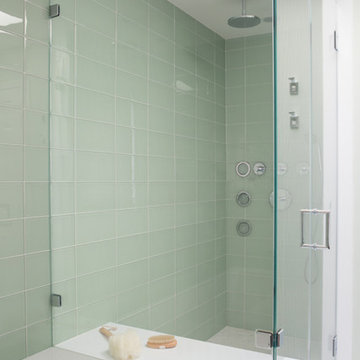
Master Bathroom: Features light pale green glass tile, white marble mosaic shower floor, white quartz shower bench/top of tub. Construction by www.DancobyConstruction.com Photography by http://www.nicolepereiraphotography.com/
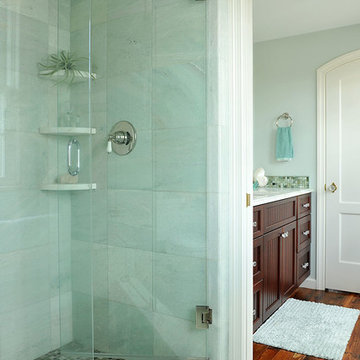
Here's a shot of the glass shower.
Photo by Daniel Gagnon Photography.
Eklektisches Badezimmer mit Unterbauwaschbecken, Kassettenfronten, dunklen Holzschränken, Marmor-Waschbecken/Waschtisch, Duschnische, Wandtoilette mit Spülkasten, grünen Fliesen und Steinfliesen in Providence
Eklektisches Badezimmer mit Unterbauwaschbecken, Kassettenfronten, dunklen Holzschränken, Marmor-Waschbecken/Waschtisch, Duschnische, Wandtoilette mit Spülkasten, grünen Fliesen und Steinfliesen in Providence
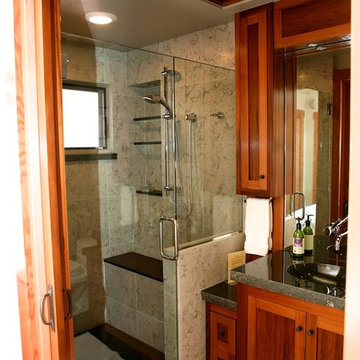
Shannon Demma
Mittelgroßes Klassisches Kinderbad mit Unterbauwaschbecken, Schrankfronten mit vertiefter Füllung, hellbraunen Holzschränken, Kalkstein-Waschbecken/Waschtisch, Badewanne in Nische, Duschbadewanne, Toilette mit Aufsatzspülkasten, grünen Fliesen, Steinfliesen, grüner Wandfarbe und Schieferboden in Sonstige
Mittelgroßes Klassisches Kinderbad mit Unterbauwaschbecken, Schrankfronten mit vertiefter Füllung, hellbraunen Holzschränken, Kalkstein-Waschbecken/Waschtisch, Badewanne in Nische, Duschbadewanne, Toilette mit Aufsatzspülkasten, grünen Fliesen, Steinfliesen, grüner Wandfarbe und Schieferboden in Sonstige
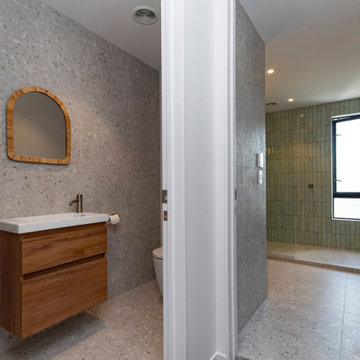
Modern Terrazzo Bathroom, First Floor Bathroom, Raised Floor Modern Bathroom, Open Shower With Raised Floor Bathroom, Modern Powder Room
Mittelgroßes Modernes Badezimmer En Suite mit verzierten Schränken, dunklen Holzschränken, offener Dusche, grünen Fliesen, Steinfliesen, Porzellan-Bodenfliesen, Aufsatzwaschbecken, Quarzwerkstein-Waschtisch, grauem Boden, offener Dusche, weißer Waschtischplatte, Einzelwaschbecken, schwebendem Waschtisch und Holzwänden in Perth
Mittelgroßes Modernes Badezimmer En Suite mit verzierten Schränken, dunklen Holzschränken, offener Dusche, grünen Fliesen, Steinfliesen, Porzellan-Bodenfliesen, Aufsatzwaschbecken, Quarzwerkstein-Waschtisch, grauem Boden, offener Dusche, weißer Waschtischplatte, Einzelwaschbecken, schwebendem Waschtisch und Holzwänden in Perth

We upgraded this 380 sq. Koreatown condo with a modern style and features. To begin with, the kitchen has new semi-glossy beige/green flat panel cabinets. We installed premium quality Bosch appliances including an electric stovetop, range hood, microwave, and dishwasher. The kitchen has a beautiful stone countertop, deep stainless steel sink, matte black faucet, and bar countertop. The bedroom/living room space of the condo received a new fresh coat of paint, base modeling, a new rectangular Milgard window, and a new ductless A/C. The gorgeous bathroom received a major upgrade with a large LED mirror vanity, a floating wood vanity, stone countertop with a deep drop-in sink. For the bathroom, we installed a high-tech one-piece toilet, a new shower enclosure with 3/8 tempered glass, a dual shower head system with a waterfall head and handheld sprayer, a custom shower niche, and beautiful stone tiles. We installed 15 recessed lights, replaced the 100 AMP sub panel, new circuits, 20 outlets, and new exhaust vents.
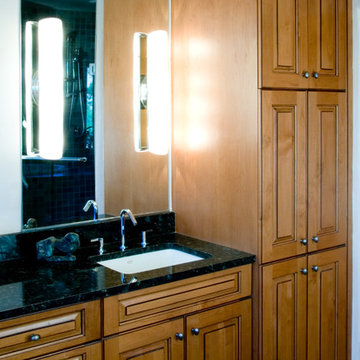
Mittelgroßes Mediterranes Badezimmer En Suite mit Unterbauwaschbecken, profilierten Schrankfronten, hellbraunen Holzschränken, Granit-Waschbecken/Waschtisch, grünen Fliesen, Steinfliesen, weißer Wandfarbe und Schieferboden in Albuquerque
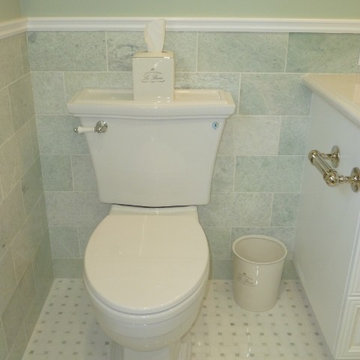
Mittelgroßes Klassisches Badezimmer En Suite mit Unterbauwaschbecken, profilierten Schrankfronten, weißen Schränken, Marmor-Waschbecken/Waschtisch, Einbaubadewanne, Eckdusche, Wandtoilette mit Spülkasten, grünen Fliesen, Steinfliesen, grüner Wandfarbe und Marmorboden in Los Angeles
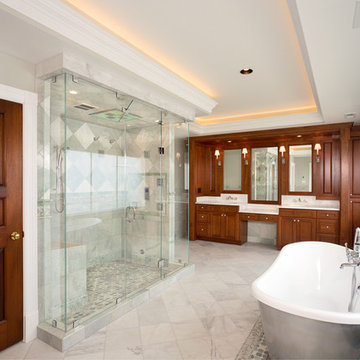
Design by Warren Graves
Graves Design & Remodeling Inc.
Photography by Michael Carpenter Photography
Großes Klassisches Badezimmer En Suite mit Unterbauwaschbecken, Schrankfronten mit vertiefter Füllung, hellbraunen Holzschränken, Marmor-Waschbecken/Waschtisch, freistehender Badewanne, Doppeldusche, Wandtoilette, grünen Fliesen, Steinfliesen, grauer Wandfarbe und Marmorboden in Washington, D.C.
Großes Klassisches Badezimmer En Suite mit Unterbauwaschbecken, Schrankfronten mit vertiefter Füllung, hellbraunen Holzschränken, Marmor-Waschbecken/Waschtisch, freistehender Badewanne, Doppeldusche, Wandtoilette, grünen Fliesen, Steinfliesen, grauer Wandfarbe und Marmorboden in Washington, D.C.
Badezimmer mit grünen Fliesen und Steinfliesen Ideen und Design
4