Badezimmer mit grünen Fliesen und Steinfliesen Ideen und Design
Suche verfeinern:
Budget
Sortieren nach:Heute beliebt
121 – 140 von 432 Fotos
1 von 3
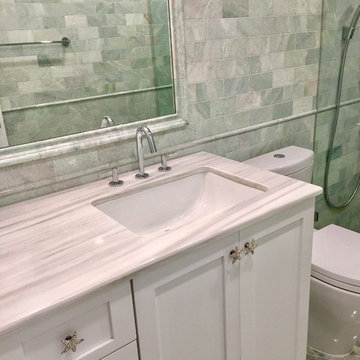
Beautiful guest bathroom, 3"x6" Greek Green Marble with mosaic border. Painted white shaker cabinet with Jewelled Starfish handles.
Mittelgroßes Klassisches Kinderbad mit Schrankfronten im Shaker-Stil, weißen Schränken, offener Dusche, Wandtoilette mit Spülkasten, grünen Fliesen, Steinfliesen, weißer Wandfarbe, Marmorboden, Unterbauwaschbecken und Marmor-Waschbecken/Waschtisch in Miami
Mittelgroßes Klassisches Kinderbad mit Schrankfronten im Shaker-Stil, weißen Schränken, offener Dusche, Wandtoilette mit Spülkasten, grünen Fliesen, Steinfliesen, weißer Wandfarbe, Marmorboden, Unterbauwaschbecken und Marmor-Waschbecken/Waschtisch in Miami
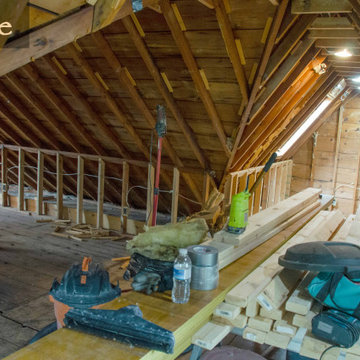
From Attic to Awesome
Many of the classic Tudor homes in Minneapolis are defined as 1 ½ stories. The ½ story is actually an attic; a space just below the roof and with a rough floor often used for storage and little more. The owners were looking to turn their attic into about 900 sq. ft. of functional living/bedroom space with a big bath, perfect for hosting overnight guests.
This was a challenging project, considering the plan called for raising the roof and adding two large shed dormers. A structural engineer was consulted, and the appropriate construction measures were taken to address the support necessary from below, passing the required stringent building codes.
The remodeling project took about four months and began with reframing many of the roof support elements and adding closed cell spray foam insulation throughout to make the space warm and watertight during cold Minnesota winters, as well as cool in the summer.
You enter the room using a stairway enclosed with a white railing that offers a feeling of openness while providing a high degree of safety. A short hallway leading to the living area features white cabinets with shaker style flat panel doors – a design element repeated in the bath. Four pairs of South facing windows above the cabinets let in lots of South sunlight all year long.
The 130 sq. ft. bath features soaking tub and open shower room with floor-to-ceiling 2-inch porcelain tiling. The custom heated floor and one wall is constructed using beautiful natural stone. The shower room floor is also the shower’s drain, giving this room an open feeling while providing the ultimate functionality. The other half of the bath consists of a toilet and pedestal sink flanked by two white shaker style cabinets with Granite countertops. A big skylight over the tub and another north facing window brightens this room and highlights the tiling with a shade of green that’s pleasing to the eye.
The rest of the remodeling project is simply a large open living/bedroom space. Perhaps the most interesting feature of the room is the way the roof ties into the ceiling at many angles – a necessity because of the way the home was originally constructed. The before and after photos show how the construction method included the maximum amount of interior space, leaving the room without the “cramped” feeling too often associated with this kind of remodeling project.
Another big feature of this space can be found in the use of skylights. A total of six skylights – in addition to eight South-facing windows – make this area warm and bright during the many months of winter when sunlight in Minnesota comes at a premium.
The main living area offers several flexible design options, with space that can be used with bedroom and/or living room furniture with cozy areas for reading and entertainment. Recessed lighting on dimmers throughout the space balances daylight with room light for just the right atmosphere.
The space is now ready for decorating with original artwork and furnishings. How would you furnish this space?
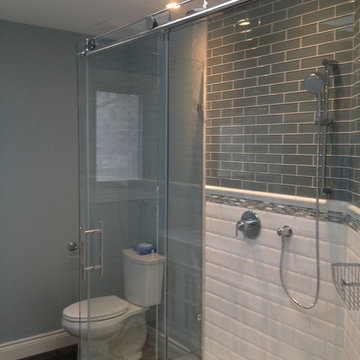
Mittelgroßes Klassisches Duschbad mit Glasfronten, weißen Schränken, Eckdusche, Wandtoilette mit Spülkasten, grünen Fliesen, weißen Fliesen, Steinfliesen, blauer Wandfarbe, Keramikboden, Unterbauwaschbecken und Marmor-Waschbecken/Waschtisch in Toronto
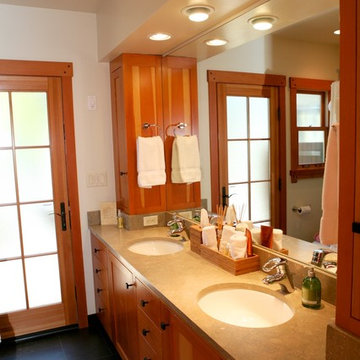
Beautiful fir cabinetry and honed slate flooring.
Shannon Demma
Mittelgroßes Klassisches Kinderbad mit Unterbauwaschbecken, Schrankfronten mit vertiefter Füllung, hellbraunen Holzschränken, Kalkstein-Waschbecken/Waschtisch, Badewanne in Nische, Duschbadewanne, Toilette mit Aufsatzspülkasten, grünen Fliesen, Steinfliesen, grüner Wandfarbe und Schieferboden in Sonstige
Mittelgroßes Klassisches Kinderbad mit Unterbauwaschbecken, Schrankfronten mit vertiefter Füllung, hellbraunen Holzschränken, Kalkstein-Waschbecken/Waschtisch, Badewanne in Nische, Duschbadewanne, Toilette mit Aufsatzspülkasten, grünen Fliesen, Steinfliesen, grüner Wandfarbe und Schieferboden in Sonstige
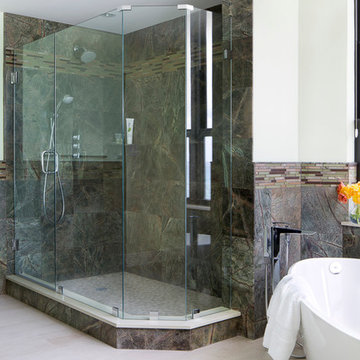
(c) Jessica Klewicki Glynn
Mittelgroßes Modernes Badezimmer En Suite mit freistehender Badewanne, Eckdusche, Toilette mit Aufsatzspülkasten, grünen Fliesen, Steinfliesen, grüner Wandfarbe und Keramikboden in Miami
Mittelgroßes Modernes Badezimmer En Suite mit freistehender Badewanne, Eckdusche, Toilette mit Aufsatzspülkasten, grünen Fliesen, Steinfliesen, grüner Wandfarbe und Keramikboden in Miami
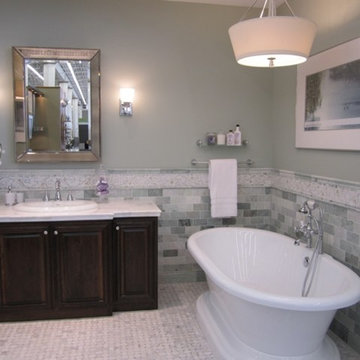
Mittelgroßes Klassisches Badezimmer En Suite mit profilierten Schrankfronten, dunklen Holzschränken, freistehender Badewanne, grünen Fliesen, Steinfliesen, grauer Wandfarbe, Marmorboden, Einbauwaschbecken, Marmor-Waschbecken/Waschtisch, grauem Boden und weißer Waschtischplatte in Sonstige
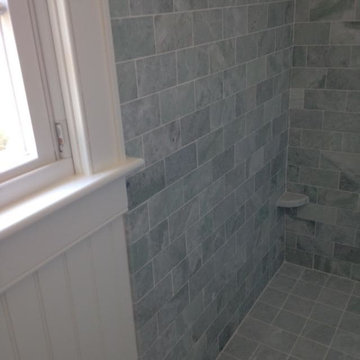
Ming Green 3x6 subway tile honed with Ming Green 4x4 tumbled on the shower floor with a custom 4x4 radius shaving shelf for small shower areas to give a lady a hand. Beautiful with classic white wainscot walls. Perfect beach house material.
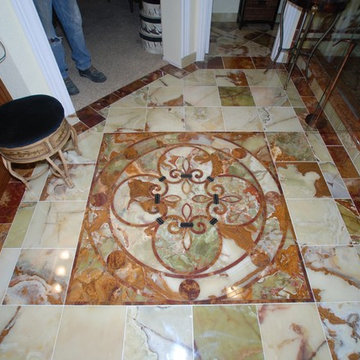
Lester O'Malley
Geräumiges Mediterranes Badezimmer En Suite mit Unterbauwaschbecken, profilierten Schrankfronten, Schränken im Used-Look, Duschnische, Wandtoilette mit Spülkasten, grünen Fliesen, Steinfliesen, beiger Wandfarbe und Marmorboden in Orange County
Geräumiges Mediterranes Badezimmer En Suite mit Unterbauwaschbecken, profilierten Schrankfronten, Schränken im Used-Look, Duschnische, Wandtoilette mit Spülkasten, grünen Fliesen, Steinfliesen, beiger Wandfarbe und Marmorboden in Orange County
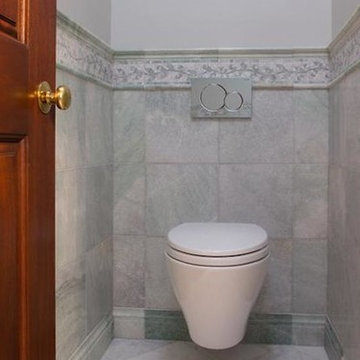
Wall Hung Toilet on Ming Green Tile Wall
Design by Graves Design & Remodeling, Inc.
Photography by Michael Carpenter Photography
Großes Klassisches Badezimmer En Suite mit Unterbauwaschbecken, profilierten Schrankfronten, hellbraunen Holzschränken, Marmor-Waschbecken/Waschtisch, freistehender Badewanne, Doppeldusche, Wandtoilette, grünen Fliesen, Steinfliesen, grauer Wandfarbe und Marmorboden in Washington, D.C.
Großes Klassisches Badezimmer En Suite mit Unterbauwaschbecken, profilierten Schrankfronten, hellbraunen Holzschränken, Marmor-Waschbecken/Waschtisch, freistehender Badewanne, Doppeldusche, Wandtoilette, grünen Fliesen, Steinfliesen, grauer Wandfarbe und Marmorboden in Washington, D.C.
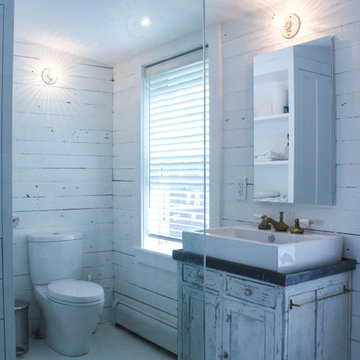
Whitewashed beach cottage bathroom with an antique sink vanity and zinc top and custom cabinetry.
Landhaus Badezimmer mit Aufsatzwaschbecken, Schrankfronten im Shaker-Stil, Schränken im Used-Look, Zink-Waschbecken/Waschtisch, offener Dusche, Wandtoilette mit Spülkasten, grünen Fliesen, Steinfliesen, weißer Wandfarbe und gebeiztem Holzboden in New York
Landhaus Badezimmer mit Aufsatzwaschbecken, Schrankfronten im Shaker-Stil, Schränken im Used-Look, Zink-Waschbecken/Waschtisch, offener Dusche, Wandtoilette mit Spülkasten, grünen Fliesen, Steinfliesen, weißer Wandfarbe und gebeiztem Holzboden in New York
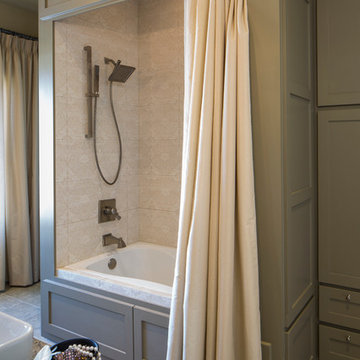
Robert Reck
Mittelgroßes Modernes Kinderbad mit flächenbündigen Schrankfronten, grünen Schränken, Einbaubadewanne, Duschbadewanne, grünen Fliesen, Steinfliesen, beiger Wandfarbe, Travertin und Granit-Waschbecken/Waschtisch in Austin
Mittelgroßes Modernes Kinderbad mit flächenbündigen Schrankfronten, grünen Schränken, Einbaubadewanne, Duschbadewanne, grünen Fliesen, Steinfliesen, beiger Wandfarbe, Travertin und Granit-Waschbecken/Waschtisch in Austin
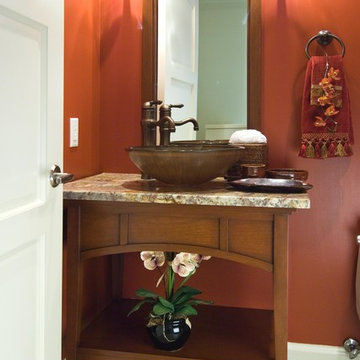
Interior Design Solutions
www.idsmaui.com
Greg Hoxsie Photography, Today Magazine, LLC
Badezimmer mit verzierten Schränken, hellbraunen Holzschränken, Toilette mit Aufsatzspülkasten, grünen Fliesen, Steinfliesen, roter Wandfarbe, Kalkstein, Einbauwaschbecken und Kalkstein-Waschbecken/Waschtisch in Hawaii
Badezimmer mit verzierten Schränken, hellbraunen Holzschränken, Toilette mit Aufsatzspülkasten, grünen Fliesen, Steinfliesen, roter Wandfarbe, Kalkstein, Einbauwaschbecken und Kalkstein-Waschbecken/Waschtisch in Hawaii
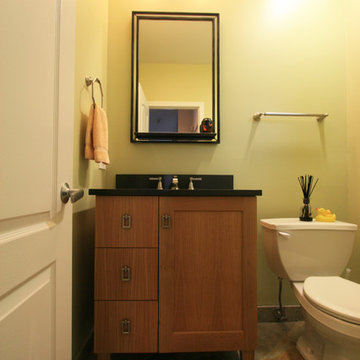
Kleines Klassisches Badezimmer mit Schrankfronten im Shaker-Stil, hellen Holzschränken, Wandtoilette mit Spülkasten, grünen Fliesen, Steinfliesen, grüner Wandfarbe, Schieferboden, Unterbauwaschbecken und Quarzwerkstein-Waschtisch in Chicago
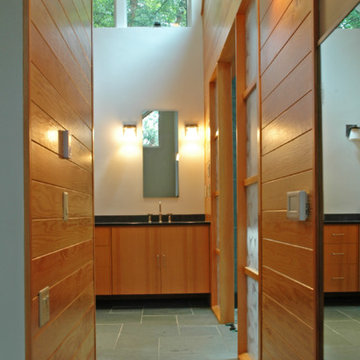
This house is ideally located in the woods, backing up to the Cambridge reservoir in Waltham. But the beautiful views and secluded outdoor spaces could not compensate for the 1970’s interiors, particularly the master bathroom and kitchen, which lacked distinction and needed to be updated.
Black River Architects reorganized and totally renovated the master bathroom, creating a dramatic bathing alcove which contributes light and custom craftsmanship to the rest of the master suite.
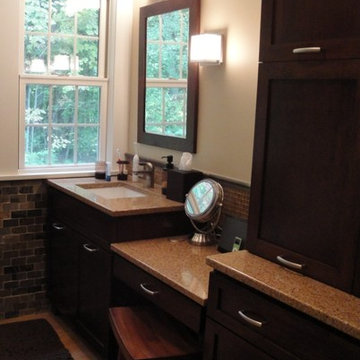
Updated master bathroom with earth tones and open feel.
Mittelgroßes Modernes Badezimmer En Suite mit Schrankfronten im Shaker-Stil, dunklen Holzschränken, Duschnische, Wandtoilette mit Spülkasten, beigen Fliesen, braunen Fliesen, grauen Fliesen, grünen Fliesen, Steinfliesen, beiger Wandfarbe, Porzellan-Bodenfliesen, Unterbauwaschbecken und Granit-Waschbecken/Waschtisch in Burlington
Mittelgroßes Modernes Badezimmer En Suite mit Schrankfronten im Shaker-Stil, dunklen Holzschränken, Duschnische, Wandtoilette mit Spülkasten, beigen Fliesen, braunen Fliesen, grauen Fliesen, grünen Fliesen, Steinfliesen, beiger Wandfarbe, Porzellan-Bodenfliesen, Unterbauwaschbecken und Granit-Waschbecken/Waschtisch in Burlington
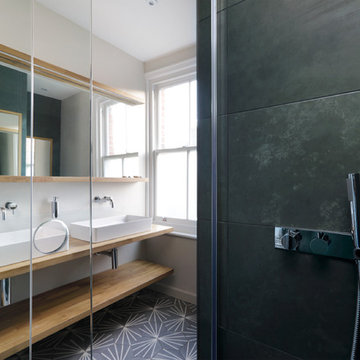
Emma Wood
Mittelgroßes Modernes Kinderbad mit offenen Schränken, hellbraunen Holzschränken, bodengleicher Dusche, Wandtoilette, grünen Fliesen, Steinfliesen, beiger Wandfarbe, Keramikboden, integriertem Waschbecken und Waschtisch aus Holz in Sussex
Mittelgroßes Modernes Kinderbad mit offenen Schränken, hellbraunen Holzschränken, bodengleicher Dusche, Wandtoilette, grünen Fliesen, Steinfliesen, beiger Wandfarbe, Keramikboden, integriertem Waschbecken und Waschtisch aus Holz in Sussex
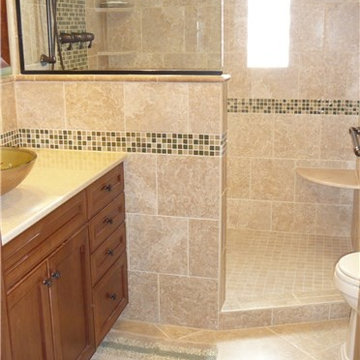
12x12 travertine laid offset with a mosaic accent band and vertical accent strip
Mittelgroßes Klassisches Duschbad mit Steinfliesen, Schrankfronten im Shaker-Stil, hellbraunen Holzschränken, Duschnische, Wandtoilette mit Spülkasten, beigen Fliesen, braunen Fliesen, grauen Fliesen, grünen Fliesen, farbigen Fliesen, beiger Wandfarbe, Travertin, Aufsatzwaschbecken und Mineralwerkstoff-Waschtisch in Milwaukee
Mittelgroßes Klassisches Duschbad mit Steinfliesen, Schrankfronten im Shaker-Stil, hellbraunen Holzschränken, Duschnische, Wandtoilette mit Spülkasten, beigen Fliesen, braunen Fliesen, grauen Fliesen, grünen Fliesen, farbigen Fliesen, beiger Wandfarbe, Travertin, Aufsatzwaschbecken und Mineralwerkstoff-Waschtisch in Milwaukee
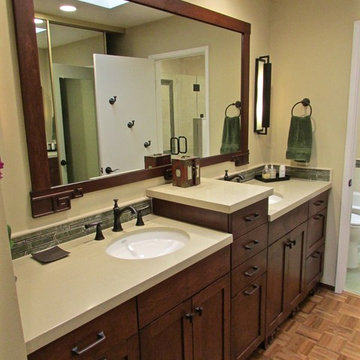
Gaia Kitchen & Bath
Mittelgroßes Asiatisches Badezimmer En Suite mit Unterbauwaschbecken, hellbraunen Holzschränken, Quarzwerkstein-Waschtisch, Badewanne in Nische, Duschnische, Wandtoilette mit Spülkasten, grünen Fliesen, Steinfliesen, beiger Wandfarbe und hellem Holzboden in San Francisco
Mittelgroßes Asiatisches Badezimmer En Suite mit Unterbauwaschbecken, hellbraunen Holzschränken, Quarzwerkstein-Waschtisch, Badewanne in Nische, Duschnische, Wandtoilette mit Spülkasten, grünen Fliesen, Steinfliesen, beiger Wandfarbe und hellem Holzboden in San Francisco
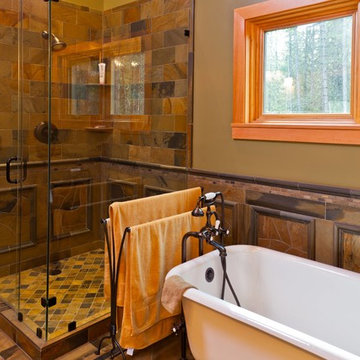
For more info and the floor plan for this home, follow the link below!
http://www.linwoodhomes.com/house-plans/plans/fairmont_2/
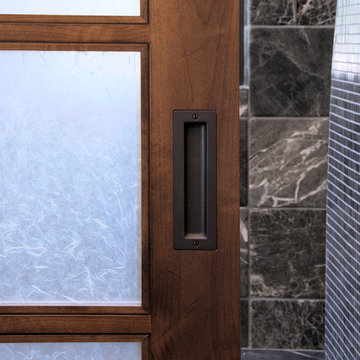
Alder pocket doors with privacy glass separate the Master Bath from the Master Bedroom. Doors are natural alder, with cup pulls. Marble tile is seen beyond, on the face of the shower wall.
Badezimmer mit grünen Fliesen und Steinfliesen Ideen und Design
7