Badezimmer mit hellbraunen Holzschränken und japanischer Badewanne Ideen und Design
Suche verfeinern:
Budget
Sortieren nach:Heute beliebt
141 – 160 von 343 Fotos
1 von 3
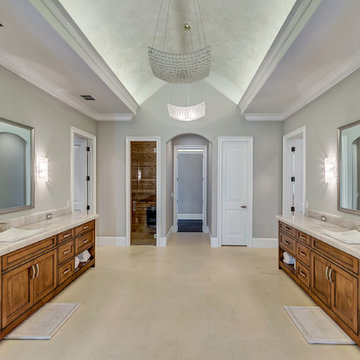
Luxury master bath with his and her vanities and the focal point when you walk in a curved waterfall wall that flows into a custom made round bathtub that is designed to overflow to the stones below. Completing this spa inspired bath is a steam room, infrared sauna, a shower with multiple rain heads, shower heads, and body jets. Limestone floors, stacked stone, Walker Zanger tile, and quartzite counter tops.
Photographer: Realty Pro Shots

Xtreme Renovations, LLC has completed another amazing Master Bathroom Renovation for our repeat clients in Lakewood Forest/NW Harris County.
This Project required transforming a 1970’s Constructed Roman Themed Master Bathroom to a Modern State-of-the-Art Master Asian-inspired Bathroom retreat with many Upgrades.
The demolition of the existing Master Bathroom required removing all existing floor and shower Tile, all Vanities, Closest shelving, existing Sky Light above a large Roman Jacuzzi Tub, all drywall throughout the existing Master Bath, shower enclosure, Columns, Double Entry Doors and Medicine Cabinets.
The Construction Phase of this Transformation included enlarging the Shower, installing new Glass Block in Shower Area, adding Polished Quartz Shower Seating, Shower Trim at the Shower entry and around the Shower enclosure, Shower Niche and Rain Shower Head. Seamless Glass Shower Door was included in the Upgrade.
New Drywall was installed throughout the Master Bathroom with major Plumbing upgrades including the installation of Tank Less Water Heater which is controlled by Blue Tooth Technology. The installation of a stainless Japanese Soaking Tub is a unique Feature our Clients desired and added to the ‘Wow Factor’ of this Project.
New Floor Tile was installed in the Master Bathroom, Master Closets and Water Closet (W/C). Pebble Stone on Shower Floor and around the Japanese Tub added to the Theme our clients required to create an Inviting and Relaxing Space.
Custom Built Vanity Cabinetry with Towers, all with European Door Hinges, Soft Closing Doors and Drawers. The finish was stained and frosted glass doors inserts were added to add a Touch of Class. In the Master Closets, Custom Built Cabinetry and Shelving were added to increase space and functionality. The Closet Cabinetry and shelving was Painted for a clean look.
New lighting was installed throughout the space. LED Lighting on dimmers with Décor electrical Switches and outlets were included in the Project. Lighted Medicine Cabinets and Accent Lighting for the Japanese Tub completed this Amazing Renovation that clients desired and Xtreme Renovations, LLC delivered.
Extensive Drywall work and Painting completed the Project. New sliding entry Doors to the Master Bathroom were added.
From Design Concept to Completion, Xtreme Renovations, LLC and our Team of Professionals deliver the highest quality of craftsmanship and attention to details. Our “in-house” Design Team, attention to keeping your home as clean as possible throughout the Renovation Process and friendliness of the Xtreme Team set us apart from others. Contact Xtreme Renovations, LLC for your Renovation needs. At Xtreme Renovations, LLC, “It’s All In The Details”.
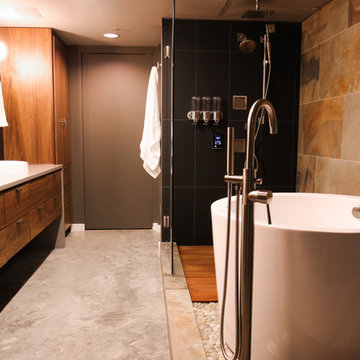
Kleines Klassisches Badezimmer En Suite mit flächenbündigen Schrankfronten, hellbraunen Holzschränken, japanischer Badewanne, offener Dusche, Bidet, schwarzen Fliesen, Steinfliesen, grauer Wandfarbe, Betonboden, integriertem Waschbecken, Quarzit-Waschtisch, grauem Boden, Falttür-Duschabtrennung und grauer Waschtischplatte in Houston
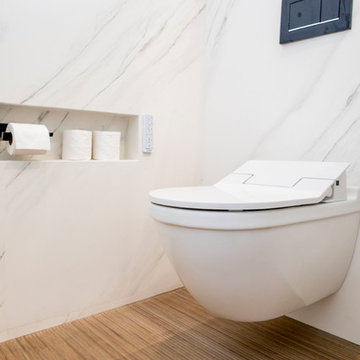
Aia photography
Großes Modernes Badezimmer En Suite mit flächenbündigen Schrankfronten, hellbraunen Holzschränken, japanischer Badewanne, bodengleicher Dusche, Bidet, weißen Fliesen, Porzellanfliesen, weißer Wandfarbe, Porzellan-Bodenfliesen, Aufsatzwaschbecken, Quarzwerkstein-Waschtisch, schwarzem Boden, Falttür-Duschabtrennung und weißer Waschtischplatte in Toronto
Großes Modernes Badezimmer En Suite mit flächenbündigen Schrankfronten, hellbraunen Holzschränken, japanischer Badewanne, bodengleicher Dusche, Bidet, weißen Fliesen, Porzellanfliesen, weißer Wandfarbe, Porzellan-Bodenfliesen, Aufsatzwaschbecken, Quarzwerkstein-Waschtisch, schwarzem Boden, Falttür-Duschabtrennung und weißer Waschtischplatte in Toronto
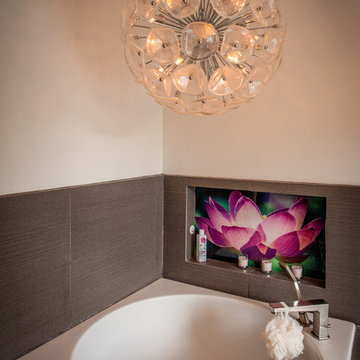
Eclectic master bath features orfuro bathtub, unique lighting, custom vanity and doors that open to the pool. Custom large graphic inset for bath products. Photo by Dan Bawden.
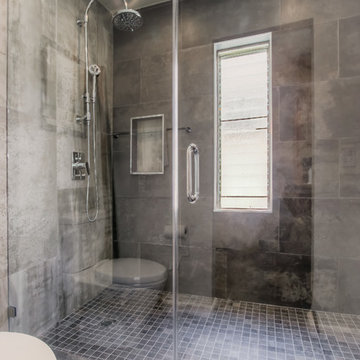
Großes Modernes Badezimmer En Suite mit offenen Schränken, hellbraunen Holzschränken, japanischer Badewanne, Duschnische, grauen Fliesen, Keramikfliesen, grauer Wandfarbe, Betonboden, Aufsatzwaschbecken, Waschtisch aus Holz, grauem Boden und Falttür-Duschabtrennung in Los Angeles
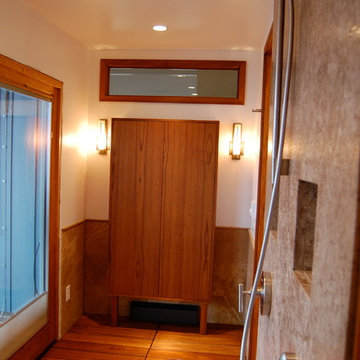
bathroom renovation completed in true Japanese style including pre-rinse shower, soaking tub and separate areas for washing and toileting. www.upstream-construction.com
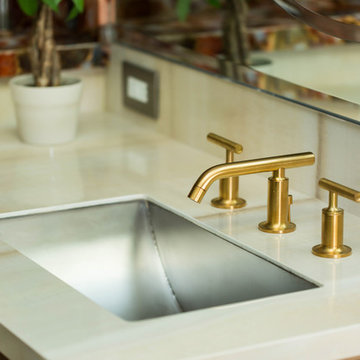
Mixing metals and shapes made this bathroom warm and modern at the same time!
Geräumiges Stilmix Badezimmer En Suite mit Schrankfronten im Shaker-Stil, hellbraunen Holzschränken, japanischer Badewanne, bodengleicher Dusche, Wandtoilette, farbigen Fliesen, Steinplatten, bunten Wänden, Marmorboden, Unterbauwaschbecken, Mineralwerkstoff-Waschtisch, beigem Boden und Falttür-Duschabtrennung in Los Angeles
Geräumiges Stilmix Badezimmer En Suite mit Schrankfronten im Shaker-Stil, hellbraunen Holzschränken, japanischer Badewanne, bodengleicher Dusche, Wandtoilette, farbigen Fliesen, Steinplatten, bunten Wänden, Marmorboden, Unterbauwaschbecken, Mineralwerkstoff-Waschtisch, beigem Boden und Falttür-Duschabtrennung in Los Angeles
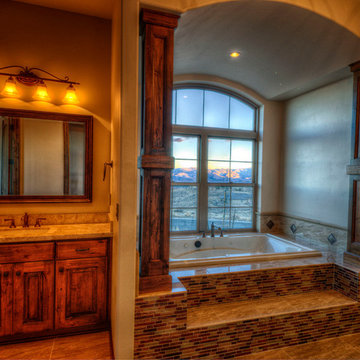
Randy Ryckebosch
Großes Uriges Badezimmer En Suite mit profilierten Schrankfronten, hellbraunen Holzschränken, japanischer Badewanne, beigen Fliesen, braunen Fliesen, farbigen Fliesen, Stäbchenfliesen, Granit-Waschbecken/Waschtisch, brauner Wandfarbe, Porzellan-Bodenfliesen und Unterbauwaschbecken in Sonstige
Großes Uriges Badezimmer En Suite mit profilierten Schrankfronten, hellbraunen Holzschränken, japanischer Badewanne, beigen Fliesen, braunen Fliesen, farbigen Fliesen, Stäbchenfliesen, Granit-Waschbecken/Waschtisch, brauner Wandfarbe, Porzellan-Bodenfliesen und Unterbauwaschbecken in Sonstige
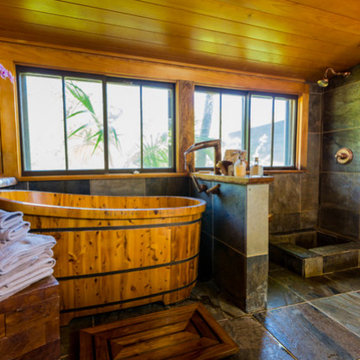
Bathhouse-- outdoor bathroom, slab counter tops, raised vessel stone sink, river rock, tropical Hawaii bathroom
Mittelgroßes Badezimmer En Suite mit offenen Schränken, hellbraunen Holzschränken, japanischer Badewanne, offener Dusche, grauen Fliesen, Kieselfliesen, grauer Wandfarbe, Schieferboden, Aufsatzwaschbecken, Waschtisch aus Holz, grauem Boden und offener Dusche in Hawaii
Mittelgroßes Badezimmer En Suite mit offenen Schränken, hellbraunen Holzschränken, japanischer Badewanne, offener Dusche, grauen Fliesen, Kieselfliesen, grauer Wandfarbe, Schieferboden, Aufsatzwaschbecken, Waschtisch aus Holz, grauem Boden und offener Dusche in Hawaii
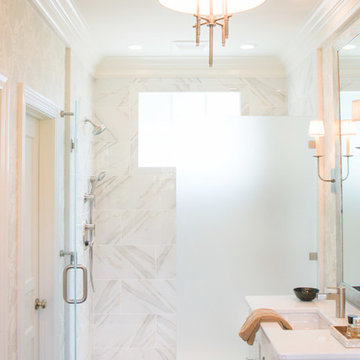
Wiff Harmer
Großes Klassisches Badezimmer En Suite mit Unterbauwaschbecken, verzierten Schränken, hellbraunen Holzschränken, Onyx-Waschbecken/Waschtisch, japanischer Badewanne, Toilette mit Aufsatzspülkasten, weißen Fliesen, Mosaikfliesen, weißer Wandfarbe und Keramikboden in Nashville
Großes Klassisches Badezimmer En Suite mit Unterbauwaschbecken, verzierten Schränken, hellbraunen Holzschränken, Onyx-Waschbecken/Waschtisch, japanischer Badewanne, Toilette mit Aufsatzspülkasten, weißen Fliesen, Mosaikfliesen, weißer Wandfarbe und Keramikboden in Nashville
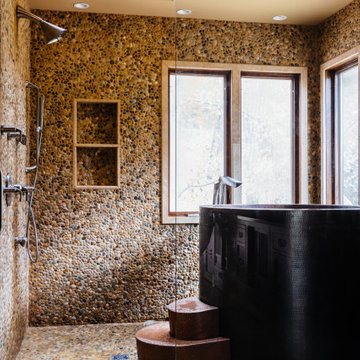
Modernes Badezimmer En Suite mit verzierten Schränken, hellbraunen Holzschränken, japanischer Badewanne, Duschbadewanne, Wandtoilette, grauen Fliesen, Kieselfliesen, grauer Wandfarbe, braunem Holzboden, Aufsatzwaschbecken, Marmor-Waschbecken/Waschtisch, braunem Boden, Falttür-Duschabtrennung, gelber Waschtischplatte, Wandnische, Doppelwaschbecken, eingebautem Waschtisch und vertäfelten Wänden in Nashville
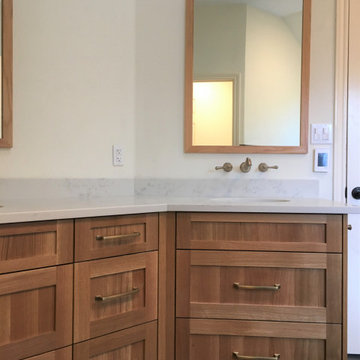
Custom Surface Solutions (www.css-tile.com) - Owner Craig Thompson (512) 430-1215. This project shows a complete Master Bathroom remodel with before, during and after pictures. Master Bathroom features a Japanese soaker tub, enlarged shower with 4 1/2" x 12" white subway tile on walls, niche and celling., dark gray 2" x 2" shower floor tile with Schluter tiled drain, floor to ceiling shower glass, and quartz waterfall knee wall cap with integrated seat and curb cap. Floor has dark gray 12" x 24" tile on Schluter heated floor and same tile on tub wall surround with wall niche. Shower, tub and vanity plumbing fixtures and accessories are Delta Champagne Bronze. Vanity is custom built with quartz countertop and backsplash, undermount oval sinks, wall mounted faucets, wood framed mirrors and open wall medicine cabinet.
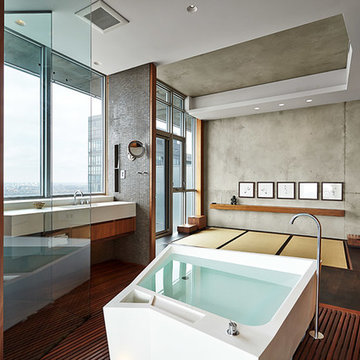
Asiatisches Badezimmer En Suite mit flächenbündigen Schrankfronten, hellbraunen Holzschränken, japanischer Badewanne, grauer Wandfarbe, braunem Holzboden und braunem Boden in Toronto
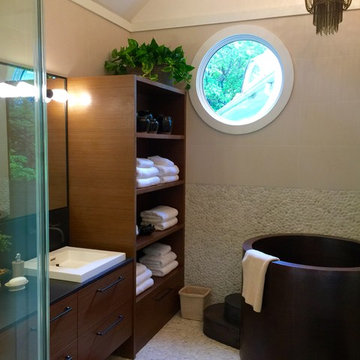
Modernes Badezimmer En Suite mit flächenbündigen Schrankfronten, hellbraunen Holzschränken, japanischer Badewanne, Eckdusche, Keramikfliesen, Keramikboden, Einbauwaschbecken und Mineralwerkstoff-Waschtisch in Sonstige
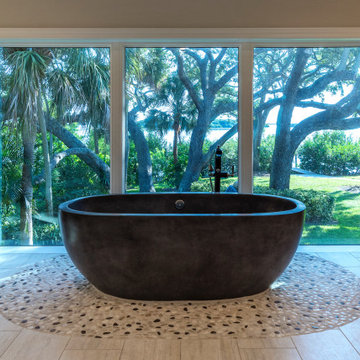
Großes Modernes Badezimmer En Suite mit Kassettenfronten, hellbraunen Holzschränken, japanischer Badewanne, Eckdusche, Toilette mit Aufsatzspülkasten, Vinylboden, Unterbauwaschbecken, Quarzwerkstein-Waschtisch, braunem Boden, Falttür-Duschabtrennung, bunter Waschtischplatte, Doppelwaschbecken und eingebautem Waschtisch in Tampa
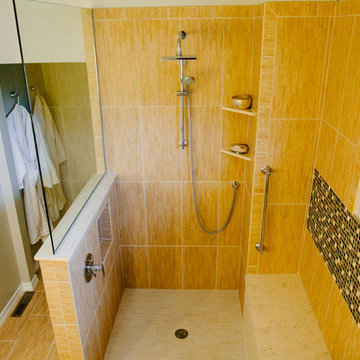
Positioning the shower controls on the 1/2 wall as one walks into the shower, prevents the user from getting wet when they manage the shower controls. The 1/2 wall provided space to add a niche for storing messy toiletries. The bench shown on the right, becomes part of the steps leading to the soaking tub
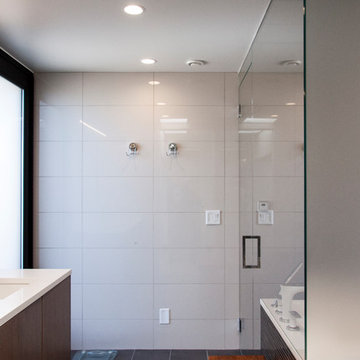
Master bathroom in mid-century renovation. High contrast tiles are used to color block the space. Photo by: Dwight Yee
Mittelgroßes Modernes Badezimmer En Suite mit flächenbündigen Schrankfronten, hellbraunen Holzschränken, japanischer Badewanne, bodengleicher Dusche, Wandtoilette, grauen Fliesen, Keramikfliesen, weißer Wandfarbe, Keramikboden, Unterbauwaschbecken und Quarzwerkstein-Waschtisch in Salt Lake City
Mittelgroßes Modernes Badezimmer En Suite mit flächenbündigen Schrankfronten, hellbraunen Holzschränken, japanischer Badewanne, bodengleicher Dusche, Wandtoilette, grauen Fliesen, Keramikfliesen, weißer Wandfarbe, Keramikboden, Unterbauwaschbecken und Quarzwerkstein-Waschtisch in Salt Lake City
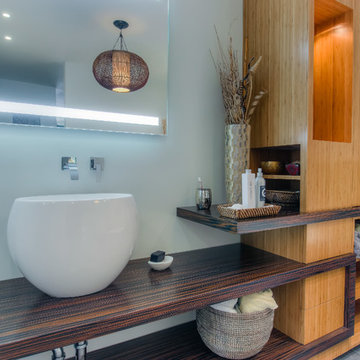
Großes Modernes Badezimmer En Suite mit offenen Schränken, hellbraunen Holzschränken, japanischer Badewanne, Duschnische, grauen Fliesen, Keramikfliesen, grauer Wandfarbe, Betonboden, Aufsatzwaschbecken, Waschtisch aus Holz, grauem Boden und Falttür-Duschabtrennung in Los Angeles
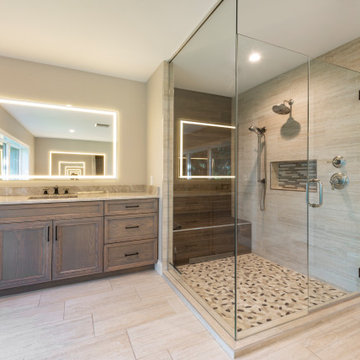
Großes Modernes Badezimmer En Suite mit Kassettenfronten, hellbraunen Holzschränken, japanischer Badewanne, Eckdusche, Toilette mit Aufsatzspülkasten, Vinylboden, Unterbauwaschbecken, Quarzwerkstein-Waschtisch, braunem Boden, Falttür-Duschabtrennung, bunter Waschtischplatte, Doppelwaschbecken und eingebautem Waschtisch in Tampa
Badezimmer mit hellbraunen Holzschränken und japanischer Badewanne Ideen und Design
8