Badezimmer mit hellbraunen Holzschränken und offener Dusche Ideen und Design
Suche verfeinern:
Budget
Sortieren nach:Heute beliebt
121 – 140 von 9.420 Fotos
1 von 3
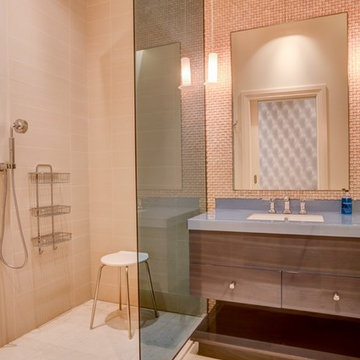
A guest ensuite in seaside holiday tones - reverse painted blue glass vanity top and blue glass single panel shower enclosure, limed oak cantilevered vanity, basketweave travertine tiled wall, and rectangular ceramic tiles on the shower walls. Kohler sanitary ware in nickel. Photos Marko Zirdum (Studio Zee)
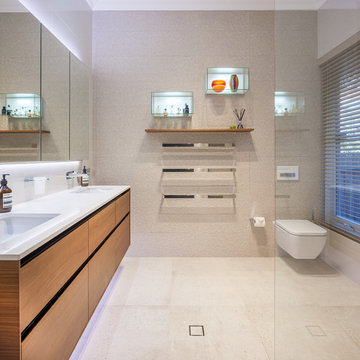
Silvertone Photography
Modernes Badezimmer mit flächenbündigen Schrankfronten, hellbraunen Holzschränken, offener Dusche, Wandtoilette, beiger Wandfarbe, Unterbauwaschbecken und offener Dusche in Perth
Modernes Badezimmer mit flächenbündigen Schrankfronten, hellbraunen Holzschränken, offener Dusche, Wandtoilette, beiger Wandfarbe, Unterbauwaschbecken und offener Dusche in Perth
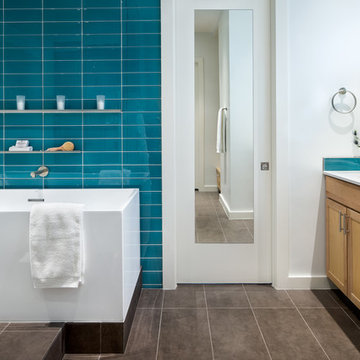
• American Olean “Color Appeal” 4” x 12” glass tile in “Fountain blue” • Stonepeak 12” x 24 “Infinite Brown” ceramic tile, Land series • glass by anchor ventana at shower • 2cm solid surface counter “blizzard” in Caeserstone by Alpha Granite • Slik Mode acrylic freestanding tub • grohe tub control • photography by Paul Finkel

Mittelgroßes Industrial Duschbad mit offenen Schränken, hellbraunen Holzschränken, offener Dusche, Wandtoilette mit Spülkasten, gelber Wandfarbe, Unterbauwaschbecken, Einbaubadewanne, Betonboden, Edelstahl-Waschbecken/Waschtisch, offener Dusche, Porzellanfliesen, braunem Boden und grauer Waschtischplatte in Sonstige
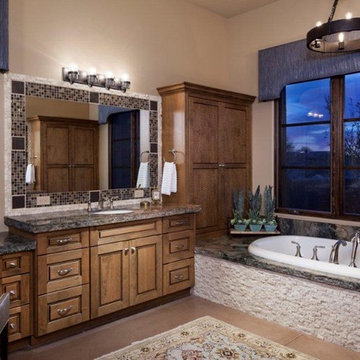
Großes Mediterranes Badezimmer En Suite mit profilierten Schrankfronten, hellbraunen Holzschränken, Einbaubadewanne, offener Dusche, Toilette mit Aufsatzspülkasten, farbigen Fliesen, beiger Wandfarbe, Betonboden, Unterbauwaschbecken, Granit-Waschbecken/Waschtisch, Mosaikfliesen und beigem Boden in Phoenix
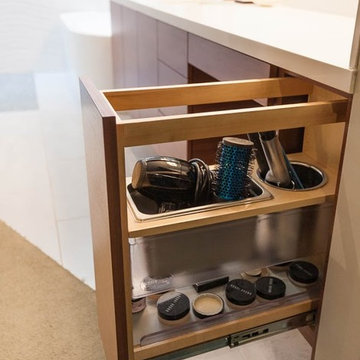
Mittelgroßes Modernes Badezimmer En Suite mit flächenbündigen Schrankfronten, hellbraunen Holzschränken, Quarzwerkstein-Waschtisch, freistehender Badewanne, offener Dusche, Toilette mit Aufsatzspülkasten, weißen Fliesen, Porzellanfliesen, weißer Wandfarbe, Porzellan-Bodenfliesen und Unterbauwaschbecken in San Diego
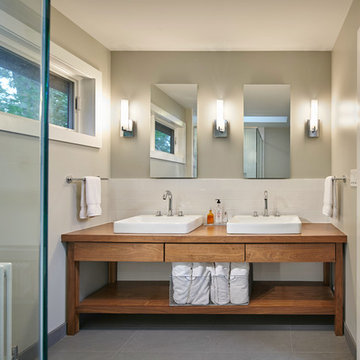
Patsy McEnroe Photography
Mittelgroßes Modernes Badezimmer En Suite mit Aufsatzwaschbecken, verzierten Schränken, hellbraunen Holzschränken, Waschtisch aus Holz, offener Dusche, Wandtoilette mit Spülkasten, weißen Fliesen, Porzellanfliesen, grauer Wandfarbe und Porzellan-Bodenfliesen in Chicago
Mittelgroßes Modernes Badezimmer En Suite mit Aufsatzwaschbecken, verzierten Schränken, hellbraunen Holzschränken, Waschtisch aus Holz, offener Dusche, Wandtoilette mit Spülkasten, weißen Fliesen, Porzellanfliesen, grauer Wandfarbe und Porzellan-Bodenfliesen in Chicago
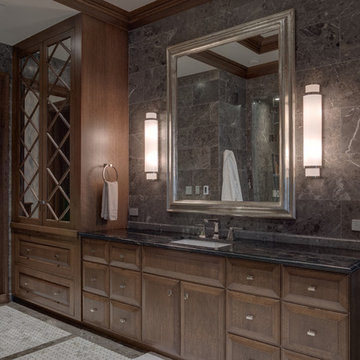
Weaver Images
Großes Klassisches Badezimmer En Suite mit hellbraunen Holzschränken, offener Dusche, grauen Fliesen, Unterbauwaschbecken, Schrankfronten mit vertiefter Füllung, Marmor-Waschbecken/Waschtisch, Steinfliesen und Marmorboden in Philadelphia
Großes Klassisches Badezimmer En Suite mit hellbraunen Holzschränken, offener Dusche, grauen Fliesen, Unterbauwaschbecken, Schrankfronten mit vertiefter Füllung, Marmor-Waschbecken/Waschtisch, Steinfliesen und Marmorboden in Philadelphia

general contractor: Regis McQuaide, Master Remodelers... designer: Junko Higashibeppu, Master Remodelers... photography: George Mendell
Mittelgroßes Mediterranes Badezimmer En Suite mit Aufsatzwaschbecken, hellbraunen Holzschränken, Einbaubadewanne, beigen Fliesen, Granit-Waschbecken/Waschtisch, Steinplatten, offener Dusche, Toilette mit Aufsatzspülkasten, grüner Wandfarbe, Keramikboden und Schrankfronten mit vertiefter Füllung in Sonstige
Mittelgroßes Mediterranes Badezimmer En Suite mit Aufsatzwaschbecken, hellbraunen Holzschränken, Einbaubadewanne, beigen Fliesen, Granit-Waschbecken/Waschtisch, Steinplatten, offener Dusche, Toilette mit Aufsatzspülkasten, grüner Wandfarbe, Keramikboden und Schrankfronten mit vertiefter Füllung in Sonstige

This Ohana model ATU tiny home is contemporary and sleek, cladded in cedar and metal. The slanted roof and clean straight lines keep this 8x28' tiny home on wheels looking sharp in any location, even enveloped in jungle. Cedar wood siding and metal are the perfect protectant to the elements, which is great because this Ohana model in rainy Pune, Hawaii and also right on the ocean.
A natural mix of wood tones with dark greens and metals keep the theme grounded with an earthiness.
Theres a sliding glass door and also another glass entry door across from it, opening up the center of this otherwise long and narrow runway. The living space is fully equipped with entertainment and comfortable seating with plenty of storage built into the seating. The window nook/ bump-out is also wall-mounted ladder access to the second loft.
The stairs up to the main sleeping loft double as a bookshelf and seamlessly integrate into the very custom kitchen cabinets that house appliances, pull-out pantry, closet space, and drawers (including toe-kick drawers).
A granite countertop slab extends thicker than usual down the front edge and also up the wall and seamlessly cases the windowsill.
The bathroom is clean and polished but not without color! A floating vanity and a floating toilet keep the floor feeling open and created a very easy space to clean! The shower had a glass partition with one side left open- a walk-in shower in a tiny home. The floor is tiled in slate and there are engineered hardwood flooring throughout.

I used tumbled travertine tiles on the floor, and warm woods and polished nickels on the other finishes to create a warm, textural, and sophisticated environment that doesn't feel stuffy.

Ample light with custom skylight. Hand made timber vanity and recessed shaving cabinet with gold tapware and accessories. Bath and shower niche with mosaic tiles vertical stack brick bond gloss

Completely remodeled zen master bathroom. Light, bright and airy with white calls, counter tops and tile. The beautiful natural wood cabinets really pop. The gold mirror and faucets and door pulls finish this luxurious space off perfectly.
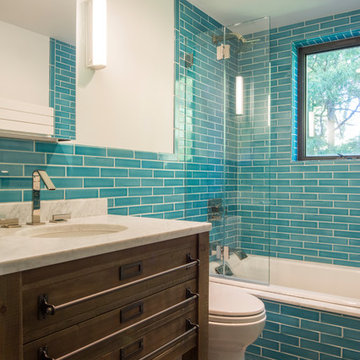
Photography by Meredith Heuer
Mittelgroßes Modernes Badezimmer En Suite mit verzierten Schränken, hellbraunen Holzschränken, Einbaubadewanne, offener Dusche, blauen Fliesen, weißer Wandfarbe, Unterbauwaschbecken, offener Dusche, weißer Waschtischplatte, braunem Boden, Einzelwaschbecken und freistehendem Waschtisch in New York
Mittelgroßes Modernes Badezimmer En Suite mit verzierten Schränken, hellbraunen Holzschränken, Einbaubadewanne, offener Dusche, blauen Fliesen, weißer Wandfarbe, Unterbauwaschbecken, offener Dusche, weißer Waschtischplatte, braunem Boden, Einzelwaschbecken und freistehendem Waschtisch in New York
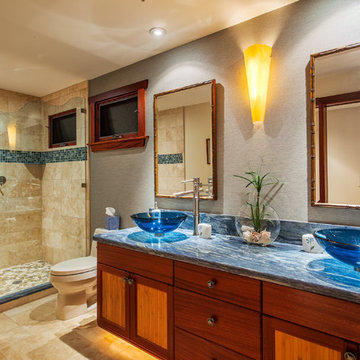
Large guest double vessel glass sink countertop with bamboo brushed nickel faucets. Glass shower enclosure. Beautiful custom mahogany cabinetry with whimsical knob hardware. Recessed cabinet fronts with bamboo inserts work nicely with bamboo framed mirrors.
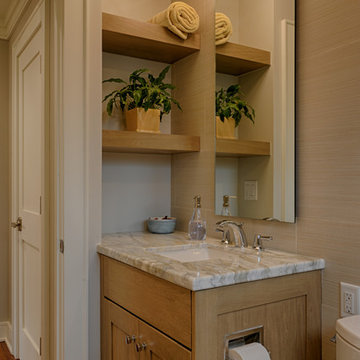
Ryan Edwards
Kleines Uriges Badezimmer mit Schrankfronten im Shaker-Stil, hellbraunen Holzschränken, offener Dusche, Wandtoilette mit Spülkasten, beigen Fliesen, Porzellanfliesen, grauer Wandfarbe, Porzellan-Bodenfliesen, Unterbauwaschbecken, Quarzit-Waschtisch, beigem Boden und Schiebetür-Duschabtrennung in Raleigh
Kleines Uriges Badezimmer mit Schrankfronten im Shaker-Stil, hellbraunen Holzschränken, offener Dusche, Wandtoilette mit Spülkasten, beigen Fliesen, Porzellanfliesen, grauer Wandfarbe, Porzellan-Bodenfliesen, Unterbauwaschbecken, Quarzit-Waschtisch, beigem Boden und Schiebetür-Duschabtrennung in Raleigh
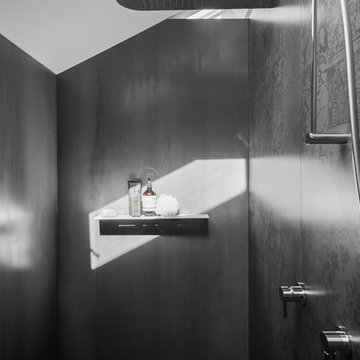
Images by Nicole England
Styling by Simona Castagna
Design by Minosa
Description of the House, its local & occupants
A dilapidated two bedroom, timber clad, 1920’s heritage listed home in Sydney’s Crows Nest was in desperate need of saving. Its life for the past 10 years had been home to squatters and the homeless. Situated close to the city, cafes and schools the new owners believed it had great potential to be transformed/renovated into their magnificent family home.
As this home was to be their “forever” one; and with young girls leading into their pre teen years this space had to cater to the family’s busy lifestyle & had to do justice to the heritage of the old and the proposed modern architecture for the rear extension.
Therefore with walls crumbling and covered in graffiti this family of four took it on and looked forward to the houses transformation with bated breath. In return they saw an ugly ducking totally transform in to a swan.
The Brief
A luxurious beautiful bathroom that is connected with parents master space, room to function as a wet area, dressing & make up zone. A space for two to share.
CLIENT REQUIREMENTS:
• Door entry to slide/split open onto master bed space ‘quiet opening’
• In makeup zone, consider built-in table with oversized mirror & LED lighting for precise make up work
• Storage accommodated in recessed format mirror cabinet
• Concealed toilet
• Vanity to offer double basin, preference not to see plumbing below.
• Double shower with hand held spout
• Good light
CONSTRAINTS: -
• Slope of roof line slopes from east to west
• 2x manually operable skylights
• Existing north facing window
Design Statement - How the requirements of the client brief were achieved & problems solved
The challenges of this space where many, the space is narrow, the client wanted a lot into a spall space, the sloping ceiling also reduced the usable floor space to one long run of the room.
The designer chose to create a centre blade wall, this wall divides the room and fulfils many aspects of the clients brief; this centre wall creates two access points on each end of the wall, one access to the now concealed toilet area and the other walks into the double shower.
The ingenious solution of the design was to rotate the showerhead to the (longer) length of the wall rather than the short (narrow) side of the shower wall, as this is what makes this space feel larger than it actually is. When we address a shower we stand front or back on, so it makes a lot of sense to have the water sources on the longest wall – hence making the shower feel bigger.
With the bathing and toilet taken care of it came down to the vanity wall, the designer chose to create three balanced spaces, two thirds to be given to the custom made solid surface washbasin and one third to the dressing or make up area.
The lighting as usual plays a big role, especially when make up is involved. The designer created a concealed LED light source with reflectors so when sitting at the make up area the face is perfectly illuminated from both sides and by selected LED lights with CRI (Colour Render Index) output of 90 it meant colour is reproduced almost perfectly.
As it is a small room, one 14.4 watt high out put LED light on top of the centre wall offers all the room light this small space requires, low energy efficient LED downlights over the basin provide a little extra facial illumination for shaving and so on. A sensor light under the vanity & under the recess wall cabinets provides a low out put of light for the midnight dash.
For a small space there is a lot of storage, the two doors above the basins are recessed to house all of the day-to-day personal effects. The designer created doors that lifted up rather than open out, this means the doors are up and out of the way when access is needed and it also eliminated have that dreaded vertical split in the door directly over the basin. – this longer door also helps in making the room feel longer (visually)
The materials are always the last element selected; connection to the other spaces the designer created for this client was important. Large format tiles 3000mm x 1000mm are applied to all walls and the floor of the shower and toilet. The engineered timber floor from the bedroom runs thru and under the vanity connecting the bedroom to the space thru the floor and a large oversized sliding door.
This space has created a private retreat for the owners of this stunning property, a space where they can both function, rejuvenate or get ready for the busy day ahead.
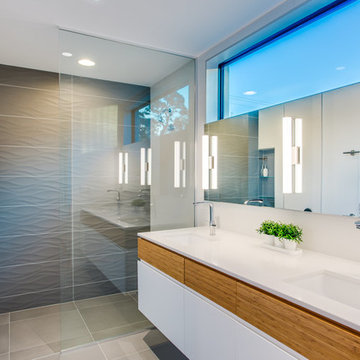
Ryan Gamma Photography
Mittelgroßes Modernes Badezimmer En Suite mit Unterbauwaschbecken, flächenbündigen Schrankfronten, hellbraunen Holzschränken, Quarzwerkstein-Waschtisch, offener Dusche, Wandtoilette mit Spülkasten, grauen Fliesen, Porzellanfliesen, weißer Wandfarbe und Porzellan-Bodenfliesen in Tampa
Mittelgroßes Modernes Badezimmer En Suite mit Unterbauwaschbecken, flächenbündigen Schrankfronten, hellbraunen Holzschränken, Quarzwerkstein-Waschtisch, offener Dusche, Wandtoilette mit Spülkasten, grauen Fliesen, Porzellanfliesen, weißer Wandfarbe und Porzellan-Bodenfliesen in Tampa
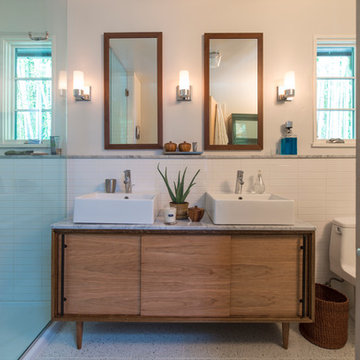
Mittelgroßes Klassisches Badezimmer En Suite mit Aufsatzwaschbecken, verzierten Schränken, hellbraunen Holzschränken, Marmor-Waschbecken/Waschtisch, offener Dusche, weißen Fliesen, Keramikfliesen und weißer Wandfarbe in Washington, D.C.
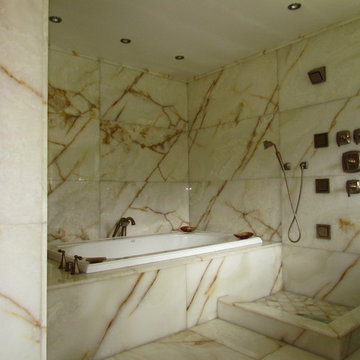
white onyx master bathroom - custom wall cladding, bathtub surround, and shower, custom 18" x 18" onyx tiles
Modernes Badezimmer mit Unterbauwaschbecken, Kassettenfronten, hellbraunen Holzschränken, Badewanne in Nische, offener Dusche, Toilette mit Aufsatzspülkasten, weißen Fliesen und Steinplatten in Seattle
Modernes Badezimmer mit Unterbauwaschbecken, Kassettenfronten, hellbraunen Holzschränken, Badewanne in Nische, offener Dusche, Toilette mit Aufsatzspülkasten, weißen Fliesen und Steinplatten in Seattle
Badezimmer mit hellbraunen Holzschränken und offener Dusche Ideen und Design
7