Badezimmer mit integriertem Waschbecken Ideen und Design
Suche verfeinern:
Budget
Sortieren nach:Heute beliebt
101 – 120 von 53.327 Fotos
1 von 3
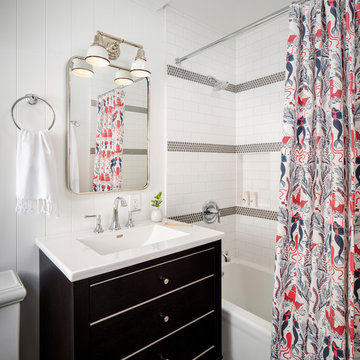
Kleines Kinderbad mit flächenbündigen Schrankfronten, schwarzen Schränken, Badewanne in Nische, Eckdusche, Toilette mit Aufsatzspülkasten, weißen Fliesen, Keramikfliesen, weißer Wandfarbe, Porzellan-Bodenfliesen, integriertem Waschbecken, Quarzwerkstein-Waschtisch, grauem Boden, Falttür-Duschabtrennung und weißer Waschtischplatte in San Francisco
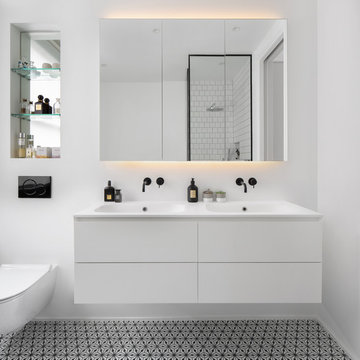
Skandinavisches Badezimmer mit flächenbündigen Schrankfronten, weißen Schränken, weißer Wandfarbe, integriertem Waschbecken, buntem Boden, weißer Waschtischplatte und Doppelwaschbecken in London
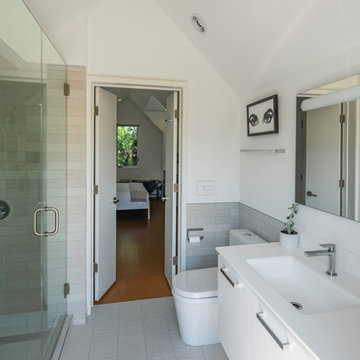
The guest house attic bathroom feel surprisingly spacious, and opens onto a private roof deck.
Kleines Modernes Badezimmer En Suite mit flächenbündigen Schrankfronten, weißen Schränken, Duschnische, Wandtoilette mit Spülkasten, grauen Fliesen, Porzellanfliesen, weißer Wandfarbe, Porzellan-Bodenfliesen, integriertem Waschbecken, Mineralwerkstoff-Waschtisch, grauem Boden, Falttür-Duschabtrennung und weißer Waschtischplatte in Austin
Kleines Modernes Badezimmer En Suite mit flächenbündigen Schrankfronten, weißen Schränken, Duschnische, Wandtoilette mit Spülkasten, grauen Fliesen, Porzellanfliesen, weißer Wandfarbe, Porzellan-Bodenfliesen, integriertem Waschbecken, Mineralwerkstoff-Waschtisch, grauem Boden, Falttür-Duschabtrennung und weißer Waschtischplatte in Austin

The master bathroom has a freestanding tub in a wet room shower. Black hexagonal floor tiles give a geometric pattern to the space. Frosted glass provides a modern touch of privacy.
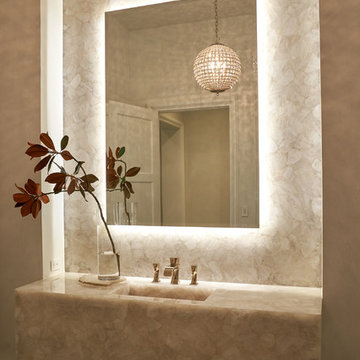
Klassisches Badezimmer mit weißer Wandfarbe, beigen Fliesen, Steinplatten, dunklem Holzboden, integriertem Waschbecken, schwarzem Boden und beiger Waschtischplatte in Houston
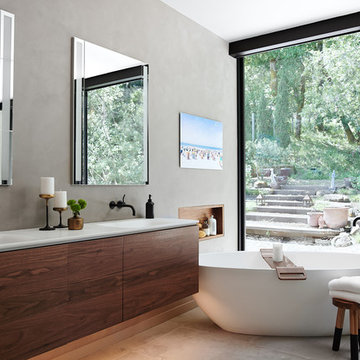
Retro Badezimmer mit flächenbündigen Schrankfronten, dunklen Holzschränken, grauer Wandfarbe, integriertem Waschbecken, grauem Boden, weißer Waschtischplatte und Wandnische in San Francisco

Kleines Klassisches Duschbad mit flächenbündigen Schrankfronten, weißen Schränken, Duschnische, weißen Fliesen, Metrofliesen, Schieferboden, integriertem Waschbecken, Mineralwerkstoff-Waschtisch, offener Dusche und weißer Waschtischplatte in San Francisco

Großes Modernes Badezimmer En Suite mit flächenbündigen Schrankfronten, grünen Schränken, freistehender Badewanne, Doppeldusche, Wandtoilette, grünen Fliesen, Marmorfliesen, grüner Wandfarbe, Marmorboden, integriertem Waschbecken, Marmor-Waschbecken/Waschtisch, weißem Boden, Falttür-Duschabtrennung und grüner Waschtischplatte in London
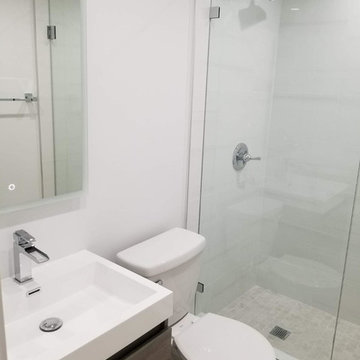
Kleines Modernes Duschbad mit flächenbündigen Schrankfronten, hellen Holzschränken, Duschnische, Wandtoilette mit Spülkasten, weißen Fliesen, Porzellanfliesen, weißer Wandfarbe, Porzellan-Bodenfliesen, integriertem Waschbecken, Mineralwerkstoff-Waschtisch, weißem Boden, Falttür-Duschabtrennung und weißer Waschtischplatte in Miami
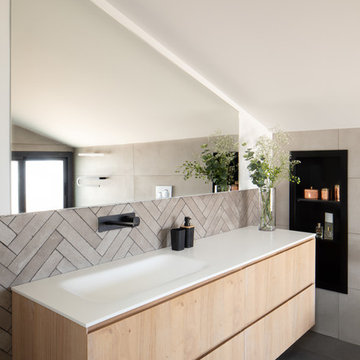
Modernes Badezimmer mit flächenbündigen Schrankfronten, hellen Holzschränken, beigen Fliesen, weißer Wandfarbe, integriertem Waschbecken, grauem Boden und weißer Waschtischplatte in Sonstige

Words cannot describe the level of transformation this beautiful 60’s ranch has undergone. The home was blessed with a ton of natural light, however the sectioned rooms made for large awkward spaces without much functionality. By removing the dividing walls and reworking a few key functioning walls, this home is ready to entertain friends and family for all occasions. The large island has dual ovens for serious bake-off competitions accompanied with an inset induction cooktop equipped with a pop-up ventilation system. Plenty of storage surrounds the cooking stations providing large countertop space and seating nook for two. The beautiful natural quartzite is a show stopper throughout with it’s honed finish and serene blue/green hue providing a touch of color. Mother-of-Pearl backsplash tiles compliment the quartzite countertops and soft linen cabinets. The level of functionality has been elevated by moving the washer & dryer to a newly created closet situated behind the refrigerator and keeps hidden by a ceiling mounted barn-door. The new laundry room and storage closet opposite provide a functional solution for maintaining easy access to both areas without door swings restricting the path to the family room. Full height pantry cabinet make up the rest of the wall providing plenty of storage space and a natural division between casual dining to formal dining. Built-in cabinetry with glass doors provides the opportunity to showcase family dishes and heirlooms accented with in-cabinet lighting. With the wall partitions removed, the dining room easily flows into the rest of the home while maintaining its special moment. A large peninsula divides the kitchen space from the seating room providing plentiful storage including countertop cabinets for hidden storage, a charging nook, and a custom doggy station for the beloved dog with an elevated bowl deck and shallow drawer for leashes and treats! Beautiful large format tiles with a touch of modern flair bring all these spaces together providing a texture and color unlike any other with spots of iridescence, brushed concrete, and hues of blue and green. The original master bath and closet was divided into two parts separated by a hallway and door leading to the outside. This created an itty-bitty bathroom and plenty of untapped floor space with potential! By removing the interior walls and bringing the new bathroom space into the bedroom, we created a functional bathroom and walk-in closet space. By reconfiguration the bathroom layout to accommodate a walk-in shower and dual vanity, we took advantage of every square inch and made it functional and beautiful! A pocket door leads into the bathroom suite and a large full-length mirror on a mosaic accent wall greets you upon entering. To the left is a pocket door leading into the walk-in closet, and to the right is the new master bath. A natural marble floor mosaic in a basket weave pattern is warm to the touch thanks to the heating system underneath. Large format white wall tiles with glass mosaic accent in the shower and continues as a wainscot throughout the bathroom providing a modern touch and compliment the classic marble floor. A crisp white double vanity furniture piece completes the space. The journey of the Yosemite project is one we will never forget. Not only were we given the opportunity to transform this beautiful home into a more functional and beautiful space, we were blessed with such amazing clients who were endlessly appreciative of TVL – and for that we are grateful!

Low Gear Photography
Kleines Klassisches Duschbad mit offenen Schränken, offener Dusche, weißen Fliesen, weißer Wandfarbe, Porzellan-Bodenfliesen, integriertem Waschbecken, Mineralwerkstoff-Waschtisch, schwarzem Boden, Falttür-Duschabtrennung, weißer Waschtischplatte, schwarzen Schränken und Metrofliesen in Kansas City
Kleines Klassisches Duschbad mit offenen Schränken, offener Dusche, weißen Fliesen, weißer Wandfarbe, Porzellan-Bodenfliesen, integriertem Waschbecken, Mineralwerkstoff-Waschtisch, schwarzem Boden, Falttür-Duschabtrennung, weißer Waschtischplatte, schwarzen Schränken und Metrofliesen in Kansas City
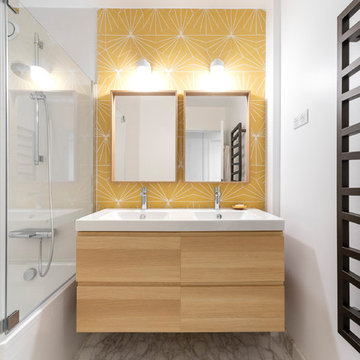
Léandre Chéron
Modernes Duschbad mit flächenbündigen Schrankfronten, hellbraunen Holzschränken, Duschbadewanne, weißer Wandfarbe, integriertem Waschbecken, grauem Boden und weißer Waschtischplatte in Paris
Modernes Duschbad mit flächenbündigen Schrankfronten, hellbraunen Holzschränken, Duschbadewanne, weißer Wandfarbe, integriertem Waschbecken, grauem Boden und weißer Waschtischplatte in Paris

For a young family of four in Oakland’s Redwood Heights neighborhood we remodeled and enlarged one bathroom and created a second bathroom at the rear of the existing garage. This family of four was outgrowing their home but loved their neighborhood. They needed a larger bathroom and also needed a second bath on a different level to accommodate the fact that the mother gets ready for work hours before the others usually get out of bed. For the hard-working Mom, we created a new bathroom in the garage level, with luxurious finishes and fixtures to reward her for being the primary bread-winner in the family. Based on a circle/bubble theme we created a feature wall of circular tiles from Porcelanosa on the back wall of the shower and a used a round Electric Mirror at the vanity. Other luxury features of the downstairs bath include a Fanini MilanoSlim shower system, floating lacquer vanity and custom built in cabinets. For the upstairs bathroom, we enlarged the room by borrowing space from the adjacent closets. Features include a rectangular Electric Mirror, custom vanity and cabinets, wall-hung Duravit toilet and glass finger tiles.
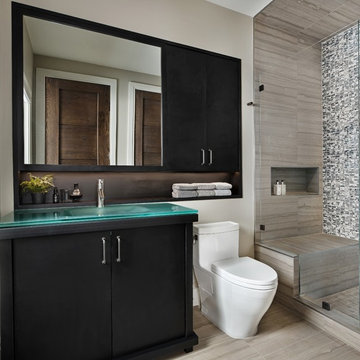
Beth Singer Photographer.
Modernes Badezimmer mit flächenbündigen Schrankfronten, schwarzen Schränken, Duschnische, schwarz-weißen Fliesen, grauen Fliesen, beiger Wandfarbe, integriertem Waschbecken, Glaswaschbecken/Glaswaschtisch und grauem Boden in Detroit
Modernes Badezimmer mit flächenbündigen Schrankfronten, schwarzen Schränken, Duschnische, schwarz-weißen Fliesen, grauen Fliesen, beiger Wandfarbe, integriertem Waschbecken, Glaswaschbecken/Glaswaschtisch und grauem Boden in Detroit

Mittelgroßes Uriges Duschbad mit Schrankfronten im Shaker-Stil, braunen Schränken, Duschbadewanne, Toilette mit Aufsatzspülkasten, beiger Wandfarbe, Porzellan-Bodenfliesen, integriertem Waschbecken, Quarzit-Waschtisch, beigem Boden, Duschvorhang-Duschabtrennung und grauer Waschtischplatte in Minneapolis

As part of large building works Letta London had opportunity to work with client and interior designer on this beautiful master ensuite bathroom. Timeless marble onyx look porcelain tiles were picked and look fantastic in our opinion.
Jacuzzi bath tub in very hard wearing and hygyenic finish inclduing mood lighting was sourced for our client inclduing easy to operate wall mounted taps.
Walking shower with sliding option was chosen to keep the splashes withing the shower space. Large rain water shower was chosen and sliding shower also.
Smart toilet which makes toilet experience so much more better and is great for heatlth too!
Lastly amzing vanity sink unit was chosen including these very clever towel rail either side of the vanity sink. Reaching out to dry your hands was never easier.

James Meyer Photographer
Kleines Modernes Badezimmer En Suite mit flächenbündigen Schrankfronten, hellen Holzschränken, bodengleicher Dusche, Wandtoilette, weißen Fliesen, Keramikfliesen, weißer Wandfarbe, Marmorboden, integriertem Waschbecken, Mineralwerkstoff-Waschtisch, weißem Boden, Falttür-Duschabtrennung und weißer Waschtischplatte in New York
Kleines Modernes Badezimmer En Suite mit flächenbündigen Schrankfronten, hellen Holzschränken, bodengleicher Dusche, Wandtoilette, weißen Fliesen, Keramikfliesen, weißer Wandfarbe, Marmorboden, integriertem Waschbecken, Mineralwerkstoff-Waschtisch, weißem Boden, Falttür-Duschabtrennung und weißer Waschtischplatte in New York

This master bathroom is absolutely jaw dropping! Starting with the all glass-enclosed marble shower, freestanding bath tub, shiplap walls, cement tile floor, Hinkley lighting and finishing with marble topped stained vanities, this bathroom offers a spa type experience which is beyond special!
Photo Credit: Leigh Ann Rowe

Modern bathroom design with elongated hex floor tile and white rustic wall tile.
Mittelgroßes Industrial Duschbad mit Duschnische, Toilette mit Aufsatzspülkasten, Zementfliesen für Boden, offener Dusche, Schrankfronten mit vertiefter Füllung, schwarzen Schränken, grauen Fliesen, Metrofliesen, schwarzer Wandfarbe, integriertem Waschbecken, Mineralwerkstoff-Waschtisch, schwarzem Boden und weißer Waschtischplatte in New York
Mittelgroßes Industrial Duschbad mit Duschnische, Toilette mit Aufsatzspülkasten, Zementfliesen für Boden, offener Dusche, Schrankfronten mit vertiefter Füllung, schwarzen Schränken, grauen Fliesen, Metrofliesen, schwarzer Wandfarbe, integriertem Waschbecken, Mineralwerkstoff-Waschtisch, schwarzem Boden und weißer Waschtischplatte in New York
Badezimmer mit integriertem Waschbecken Ideen und Design
6