Badezimmer mit japanischer Badewanne und grauer Waschtischplatte Ideen und Design
Suche verfeinern:
Budget
Sortieren nach:Heute beliebt
101 – 120 von 133 Fotos
1 von 3
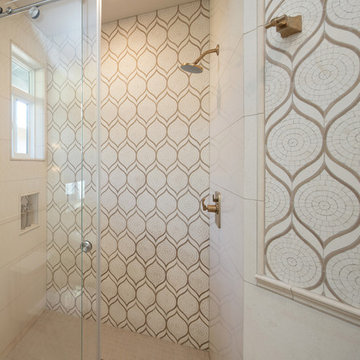
Classy Coastal
Interior Design: Jan Kepler and Stephanie Rothbauer
General Contractor: Mountain Pacific Builders
Custom Cabinetry: Plato Woodwork
Photography: Elliott Johnson
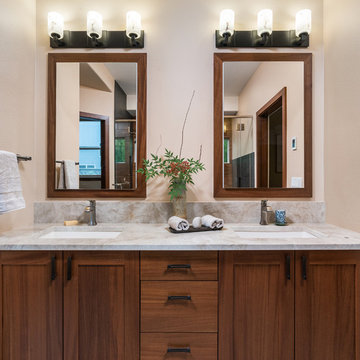
When our client wanted the design of their master bath to honor their Japanese heritage and emulate a Japanese bathing experience, they turned to us. They had very specific needs and ideas they needed help with — including blending Japanese design elements with their traditional Northwest-style home. The shining jewel of the project? An Ofuro soaking tub where the homeowners could relax, contemplate and meditate.
To learn more about this project visit our website:
https://www.neilkelly.com/blog/project_profile/japanese-inspired-spa/
To learn more about Neil Kelly Design Builder, Byron Kellar:
https://www.neilkelly.com/designers/byron_kellar/
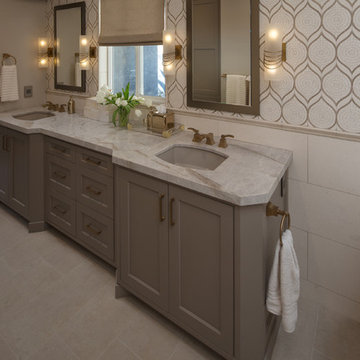
Classy Coastal
Interior Design: Jan Kepler and Stephanie Rothbauer
General Contractor: Mountain Pacific Builders
Custom Cabinetry: Plato Woodwork
Photography: Elliott Johnson
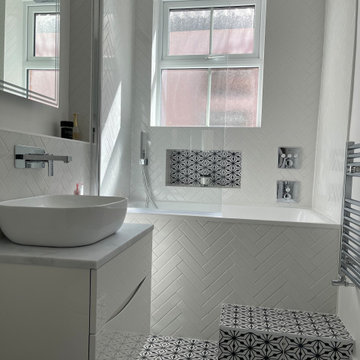
We wanted to take away the narrow, long feel of this bathroom and brighten it up. We moved the bath to the end of the room and used this beautiful herringbone tile to add detail and warmth.
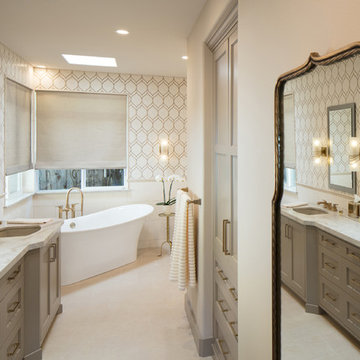
Classy Coastal
Interior Design: Jan Kepler and Stephanie Rothbauer
General Contractor: Mountain Pacific Builders
Custom Cabinetry: Plato Woodwork
Photography: Elliott Johnson
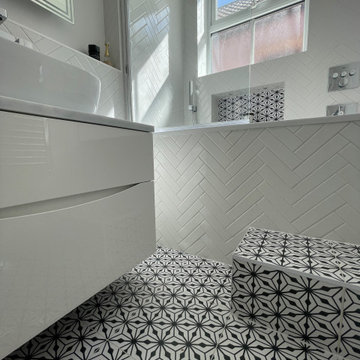
We wanted to take away the narrow, long feel of this bathroom and brighten it up. We moved the bath to the end of the room and used this beautiful herringbone tile to add detail and warmth.
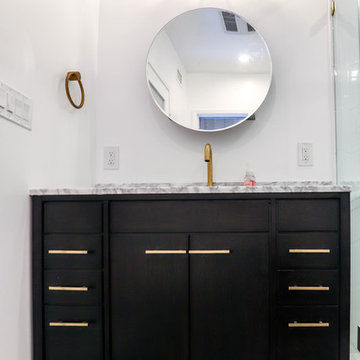
Complete Bathroom Remodel / Black and White Ceramic Tile Flooring / Dark Hard Wood Vanity with Gray and White Counter top / Brass Drawer Pulls / Brass Faucets and Fixtures / Clear Glass Shower Stall / Brass Vanity Lighting Fixtures
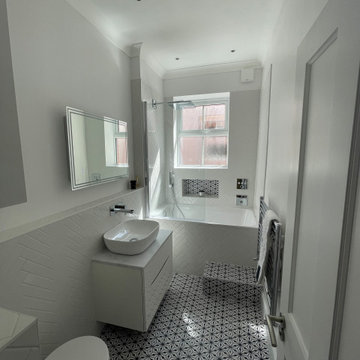
We wanted to take away the narrow, long feel of this bathroom and brighten it up. We moved the bath to the end of the room and used this beautiful herringbone tile to add detail and warmth.
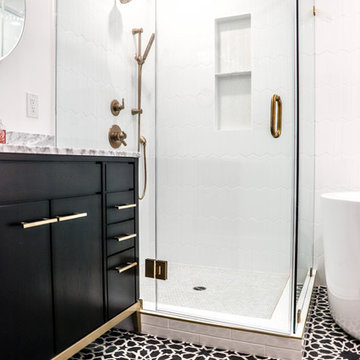
Los Angeles, CA - Complete Bathroom Remodel
Installation of floor, shower and backsplash tile, vanity and all plumbing and electrical requirements per the project.
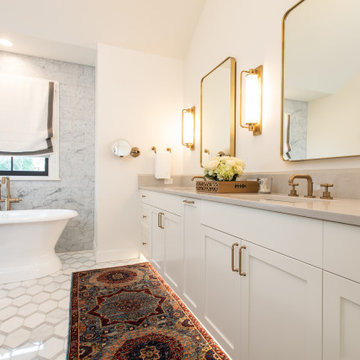
Master bathroom with floating white vanity cabinet
Großes Klassisches Badezimmer En Suite mit Schrankfronten im Shaker-Stil, weißen Schränken, Doppelwaschbecken, schwebendem Waschtisch, japanischer Badewanne, weißen Fliesen, weißer Wandfarbe, Einbauwaschbecken, weißem Boden und grauer Waschtischplatte in Portland
Großes Klassisches Badezimmer En Suite mit Schrankfronten im Shaker-Stil, weißen Schränken, Doppelwaschbecken, schwebendem Waschtisch, japanischer Badewanne, weißen Fliesen, weißer Wandfarbe, Einbauwaschbecken, weißem Boden und grauer Waschtischplatte in Portland
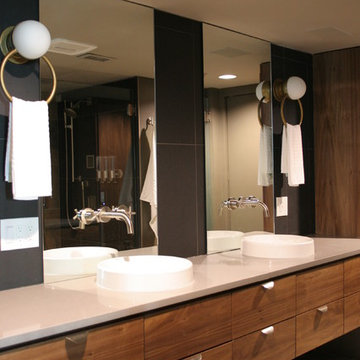
Kleines Klassisches Badezimmer En Suite mit flächenbündigen Schrankfronten, hellbraunen Holzschränken, japanischer Badewanne, offener Dusche, Bidet, schwarzen Fliesen, Steinfliesen, grauer Wandfarbe, Betonboden, integriertem Waschbecken, Quarzit-Waschtisch, grauem Boden, Falttür-Duschabtrennung und grauer Waschtischplatte in Houston
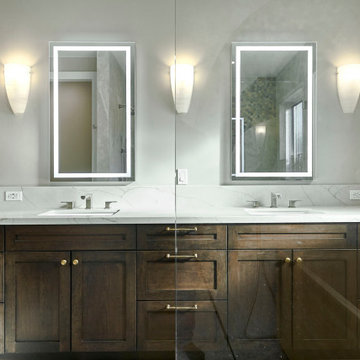
Geräumiges Modernes Badezimmer En Suite mit Schrankfronten im Shaker-Stil, dunklen Holzschränken, japanischer Badewanne, bodengleicher Dusche, Wandtoilette mit Spülkasten, beigen Fliesen, Kieselfliesen, grauer Wandfarbe, Porzellan-Bodenfliesen, Unterbauwaschbecken, Quarzwerkstein-Waschtisch, beigem Boden, offener Dusche, grauer Waschtischplatte, WC-Raum, Doppelwaschbecken und eingebautem Waschtisch in San Francisco
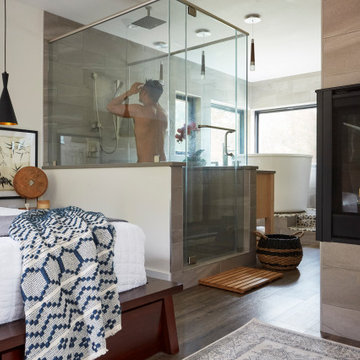
Kleines Asiatisches Badezimmer En Suite mit verzierten Schränken, grauen Schränken, japanischer Badewanne, offener Dusche, grauen Fliesen, Porzellanfliesen, weißer Wandfarbe, braunem Holzboden, Quarzwerkstein-Waschtisch, braunem Boden, Falttür-Duschabtrennung und grauer Waschtischplatte in Washington, D.C.
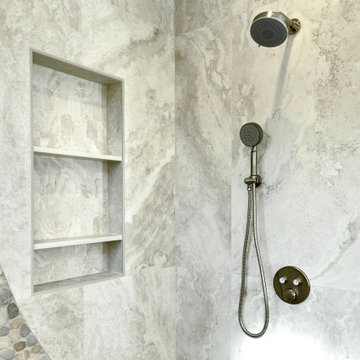
Geräumiges Modernes Badezimmer En Suite mit Schrankfronten im Shaker-Stil, dunklen Holzschränken, japanischer Badewanne, bodengleicher Dusche, Wandtoilette mit Spülkasten, beigen Fliesen, Kieselfliesen, grauer Wandfarbe, Porzellan-Bodenfliesen, Unterbauwaschbecken, Quarzwerkstein-Waschtisch, beigem Boden, offener Dusche, grauer Waschtischplatte, WC-Raum, Doppelwaschbecken und eingebautem Waschtisch in San Francisco
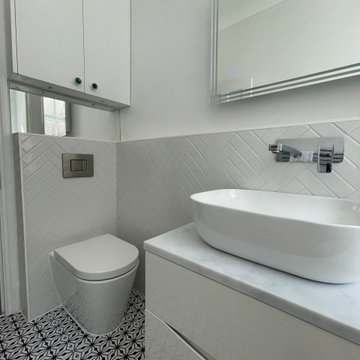
We wanted to take away the narrow, long feel of this bathroom and brighten it up. We moved the bath to the end of the room and used this beautiful herringbone tile to add detail and warmth.
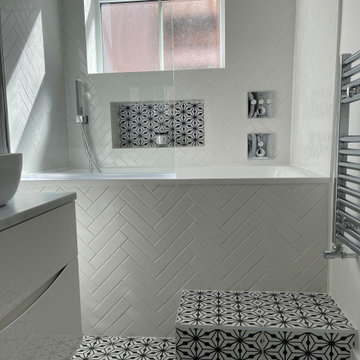
We wanted to take away the narrow, long feel of this bathroom and brighten it up. We moved the bath to the end of the room and used this beautiful herringbone tile to add detail and warmth.

Los Angeles, CA - Complete Bathroom Remodel
Installation of floor, shower and backsplash tile, vanity and all plumbing and electrical requirements per the project.
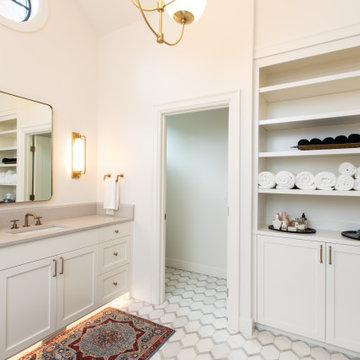
Master bathroom with floating white vanity cabinet
Großes Klassisches Badezimmer En Suite mit Schrankfronten im Shaker-Stil, weißen Schränken, Doppelwaschbecken, schwebendem Waschtisch, japanischer Badewanne, weißen Fliesen, weißer Wandfarbe, Einbauwaschbecken, weißem Boden und grauer Waschtischplatte in Portland
Großes Klassisches Badezimmer En Suite mit Schrankfronten im Shaker-Stil, weißen Schränken, Doppelwaschbecken, schwebendem Waschtisch, japanischer Badewanne, weißen Fliesen, weißer Wandfarbe, Einbauwaschbecken, weißem Boden und grauer Waschtischplatte in Portland
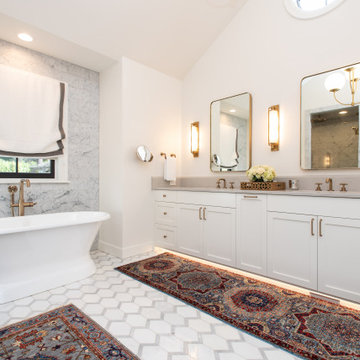
Master bathroom with floating white vanity cabinet
Großes Klassisches Badezimmer En Suite mit Schrankfronten im Shaker-Stil, weißen Schränken, Doppelwaschbecken, schwebendem Waschtisch, japanischer Badewanne, weißen Fliesen, weißer Wandfarbe, Einbauwaschbecken, weißem Boden und grauer Waschtischplatte in Portland
Großes Klassisches Badezimmer En Suite mit Schrankfronten im Shaker-Stil, weißen Schränken, Doppelwaschbecken, schwebendem Waschtisch, japanischer Badewanne, weißen Fliesen, weißer Wandfarbe, Einbauwaschbecken, weißem Boden und grauer Waschtischplatte in Portland
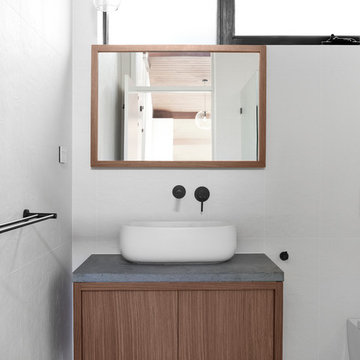
Engaged by the client to update this 1970's architecturally designed waterfront home by Frank Cavalier, we refreshed the interiors whilst highlighting the existing features such as the Queensland Rosewood timber ceilings.
The concept presented was a clean, industrial style interior and exterior lift, collaborating the existing Japanese and Mid Century hints of architecture and design.
A project we thoroughly enjoyed from start to finish, we hope you do too.
Photography: Luke Butterly
Construction: Glenstone Constructions
Tiles: Lulo Tiles
Upholstery: The Chair Man
Window Treatment: The Curtain Factory
Fixtures + Fittings: Parisi / Reece / Meir / Client Supplied
Badezimmer mit japanischer Badewanne und grauer Waschtischplatte Ideen und Design
6