Badezimmer mit hellbraunen Holzschränken und japanischer Badewanne Ideen und Design
Suche verfeinern:
Budget
Sortieren nach:Heute beliebt
1 – 20 von 343 Fotos
1 von 3

Mediterranes Badezimmer En Suite mit Aufsatzwaschbecken, flächenbündigen Schrankfronten, hellbraunen Holzschränken, Waschtisch aus Holz, japanischer Badewanne, offener Dusche, grüner Wandfarbe, braunem Holzboden und offener Dusche in Sonstige

Down-to-studs remodel and second floor addition. The original house was a simple plain ranch house with a layout that didn’t function well for the family. We changed the house to a contemporary Mediterranean with an eclectic mix of details. Space was limited by City Planning requirements so an important aspect of the design was to optimize every bit of space, both inside and outside. The living space extends out to functional places in the back and front yards: a private shaded back yard and a sunny seating area in the front yard off the kitchen where neighbors can easily mingle with the family. A Japanese bath off the master bedroom upstairs overlooks a private roof deck which is screened from neighbors’ views by a trellis with plants growing from planter boxes and with lanterns hanging from a trellis above.
Photography by Kurt Manley.
https://saikleyarchitects.com/portfolio/modern-mediterranean/

Japanese soaking tub from Victoria & Albert is featured with Brizo faucet. The large shower features dual shower heads with recessed niches and large seat.

These first-time parents wanted to create a sanctuary in their home, a place to retreat and enjoy some self-care after a long day. They were inspired by the simplicity and natural elements found in wabi-sabi design so we took those basic elements and created a spa-like getaway.

Xtreme Renovations, LLC has completed another amazing Master Bathroom Renovation for our repeat clients in Lakewood Forest/NW Harris County.
This Project required transforming a 1970’s Constructed Roman Themed Master Bathroom to a Modern State-of-the-Art Master Asian-inspired Bathroom retreat with many Upgrades.
The demolition of the existing Master Bathroom required removing all existing floor and shower Tile, all Vanities, Closest shelving, existing Sky Light above a large Roman Jacuzzi Tub, all drywall throughout the existing Master Bath, shower enclosure, Columns, Double Entry Doors and Medicine Cabinets.
The Construction Phase of this Transformation included enlarging the Shower, installing new Glass Block in Shower Area, adding Polished Quartz Shower Seating, Shower Trim at the Shower entry and around the Shower enclosure, Shower Niche and Rain Shower Head. Seamless Glass Shower Door was included in the Upgrade.
New Drywall was installed throughout the Master Bathroom with major Plumbing upgrades including the installation of Tank Less Water Heater which is controlled by Blue Tooth Technology. The installation of a stainless Japanese Soaking Tub is a unique Feature our Clients desired and added to the ‘Wow Factor’ of this Project.
New Floor Tile was installed in the Master Bathroom, Master Closets and Water Closet (W/C). Pebble Stone on Shower Floor and around the Japanese Tub added to the Theme our clients required to create an Inviting and Relaxing Space.
Custom Built Vanity Cabinetry with Towers, all with European Door Hinges, Soft Closing Doors and Drawers. The finish was stained and frosted glass doors inserts were added to add a Touch of Class. In the Master Closets, Custom Built Cabinetry and Shelving were added to increase space and functionality. The Closet Cabinetry and shelving was Painted for a clean look.
New lighting was installed throughout the space. LED Lighting on dimmers with Décor electrical Switches and outlets were included in the Project. Lighted Medicine Cabinets and Accent Lighting for the Japanese Tub completed this Amazing Renovation that clients desired and Xtreme Renovations, LLC delivered.
Extensive Drywall work and Painting completed the Project. New sliding entry Doors to the Master Bathroom were added.
From Design Concept to Completion, Xtreme Renovations, LLC and our Team of Professionals deliver the highest quality of craftsmanship and attention to details. Our “in-house” Design Team, attention to keeping your home as clean as possible throughout the Renovation Process and friendliness of the Xtreme Team set us apart from others. Contact Xtreme Renovations, LLC for your Renovation needs. At Xtreme Renovations, LLC, “It’s All In The Details”.
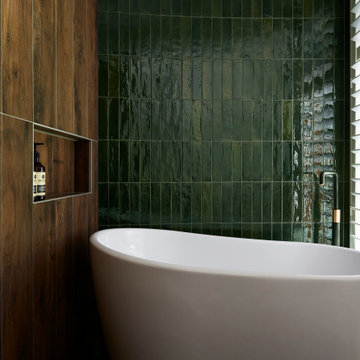
Mittelgroßes Asiatisches Badezimmer mit flächenbündigen Schrankfronten, hellbraunen Holzschränken, japanischer Badewanne, offener Dusche, Keramikfliesen, Keramikboden, Quarzwerkstein-Waschtisch, schwarzer Waschtischplatte, Einzelwaschbecken und schwebendem Waschtisch in Sydney

The Kipling house is a new addition to the Montrose neighborhood. Designed for a family of five, it allows for generous open family zones oriented to large glass walls facing the street and courtyard pool. The courtyard also creates a buffer between the master suite and the children's play and bedroom zones. The master suite echoes the first floor connection to the exterior, with large glass walls facing balconies to the courtyard and street. Fixed wood screens provide privacy on the first floor while a large sliding second floor panel allows the street balcony to exchange privacy control with the study. Material changes on the exterior articulate the zones of the house and negotiate structural loads.

Local craftsmen and sculptors were engaged for the 'tansu' tub, uniquely carved bathroom door, entry bench, dining room table made of reused bowling lane, and custom pot rack over the kitchen island.
© www.edwardcaldwellphoto.com

Asiatisches Badezimmer mit hellbraunen Holzschränken, japanischer Badewanne, Waschtisch aus Holz und freigelegten Dachbalken in Melbourne

From what was once a humble early 90’s decor space, the contrast that has occurred in this ensuite is vast. On return from a holiday in Japan, our clients desired the same bath house cultural experience, that is known to the land of onsens, for their own ensuite.
The transition in this space is truly exceptional, with the new layout all designed within the same four walls, still maintaining a vanity, shower, bath and toilet. Our designer, Eugene Lombard put much careful consideration into the fittings and finishes to ensure all the elements were pulled together beautifully.
The wet room setting is enhanced by a bench seat which allows the user a moment of transition between the shower and hot, deep soaker style bath. The owners now wake up to a captivating “day-spa like experience” that most would aspire to on a holiday, let alone an everyday occasion. Key features like the underfloor heating in the entrance are added appeal to beautiful large format tiles along with the wood grain finishes which add a sense of warmth and balance to the room.
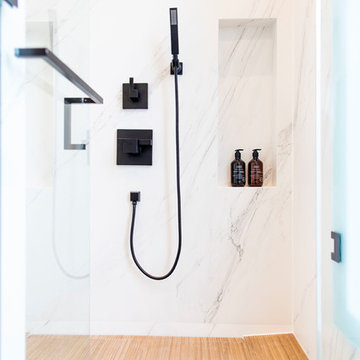
Aia photography
Großes Modernes Badezimmer En Suite mit flächenbündigen Schrankfronten, hellbraunen Holzschränken, japanischer Badewanne, bodengleicher Dusche, Bidet, weißen Fliesen, Porzellanfliesen, weißer Wandfarbe, Porzellan-Bodenfliesen, Aufsatzwaschbecken, Quarzwerkstein-Waschtisch, schwarzem Boden, Falttür-Duschabtrennung und weißer Waschtischplatte in Toronto
Großes Modernes Badezimmer En Suite mit flächenbündigen Schrankfronten, hellbraunen Holzschränken, japanischer Badewanne, bodengleicher Dusche, Bidet, weißen Fliesen, Porzellanfliesen, weißer Wandfarbe, Porzellan-Bodenfliesen, Aufsatzwaschbecken, Quarzwerkstein-Waschtisch, schwarzem Boden, Falttür-Duschabtrennung und weißer Waschtischplatte in Toronto

This master bathroom is a true show stopper and is as luxurious as it gets!
Some of the features include a window that fogs at the switch of a light, a two-person Japanese Soaking Bathtub that fills from the ceiling, a flip-top makeup vanity with LED lighting and organized storage compartments, a laundry shoot inside one of the custom walnut cabinets, a wall-mount super fancy toilet, a five-foot operable skylight, a curbless and fully enclosed shower, and much more!

Mittelgroßes Asiatisches Badezimmer En Suite mit hellbraunen Holzschränken, japanischer Badewanne, Duschbadewanne, braunem Holzboden, Aufsatzwaschbecken, Waschtisch aus Holz, flächenbündigen Schrankfronten und weißer Wandfarbe in Sonstige

Photos by Langdon Clay
Mittelgroßes Country Badezimmer En Suite mit hellbraunen Holzschränken, offener Dusche, japanischer Badewanne, flächenbündigen Schrankfronten, grauer Wandfarbe, Wandtoilette mit Spülkasten, Schieferboden, Unterbauwaschbecken, Mineralwerkstoff-Waschtisch und offener Dusche in San Francisco
Mittelgroßes Country Badezimmer En Suite mit hellbraunen Holzschränken, offener Dusche, japanischer Badewanne, flächenbündigen Schrankfronten, grauer Wandfarbe, Wandtoilette mit Spülkasten, Schieferboden, Unterbauwaschbecken, Mineralwerkstoff-Waschtisch und offener Dusche in San Francisco
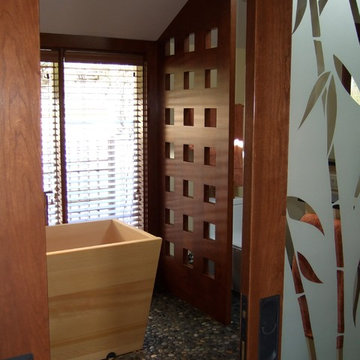
A different view - from the sandblasted, bamboo patterned sliding doors into the bathroom.
Mittelgroßes Asiatisches Badezimmer En Suite mit Aufsatzwaschbecken, flächenbündigen Schrankfronten, hellbraunen Holzschränken, Granit-Waschbecken/Waschtisch, japanischer Badewanne, beigen Fliesen, Keramikfliesen, beiger Wandfarbe und Kiesel-Bodenfliesen in Portland
Mittelgroßes Asiatisches Badezimmer En Suite mit Aufsatzwaschbecken, flächenbündigen Schrankfronten, hellbraunen Holzschränken, Granit-Waschbecken/Waschtisch, japanischer Badewanne, beigen Fliesen, Keramikfliesen, beiger Wandfarbe und Kiesel-Bodenfliesen in Portland
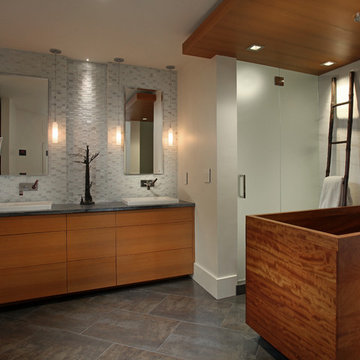
Mittelgroßes Modernes Badezimmer En Suite mit Einbauwaschbecken, flächenbündigen Schrankfronten, hellbraunen Holzschränken, Duschnische, farbigen Fliesen, Porzellan-Bodenfliesen und japanischer Badewanne in Tampa

Japanese Tea House featuring Japanese Soaking tub and combined shower and tub bathing area. Design by Trilogy Partners Photos Roger Wade featured in Architectural Digest May 2010
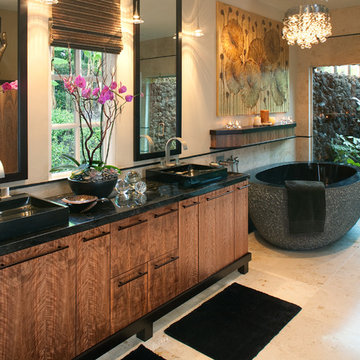
Within an enclosure of lava rock, tiny tree frogs and colorful lizards frolic within lush tropical foliage reaching toward the sun.
Mittelgroßes Badezimmer En Suite mit flächenbündigen Schrankfronten, hellbraunen Holzschränken, japanischer Badewanne, offener Dusche, Toilette mit Aufsatzspülkasten, schwarzen Fliesen, Steinfliesen, beiger Wandfarbe, Keramikboden, Aufsatzwaschbecken und Mineralwerkstoff-Waschtisch in San Diego
Mittelgroßes Badezimmer En Suite mit flächenbündigen Schrankfronten, hellbraunen Holzschränken, japanischer Badewanne, offener Dusche, Toilette mit Aufsatzspülkasten, schwarzen Fliesen, Steinfliesen, beiger Wandfarbe, Keramikboden, Aufsatzwaschbecken und Mineralwerkstoff-Waschtisch in San Diego
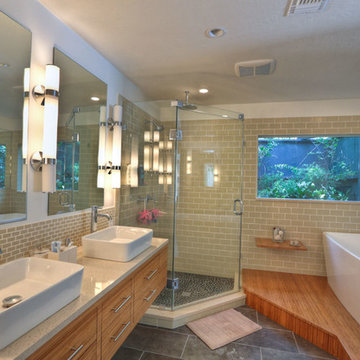
Modernes Badezimmer En Suite mit flächenbündigen Schrankfronten, hellbraunen Holzschränken, japanischer Badewanne, Eckdusche, beigen Fliesen, Metrofliesen, weißer Wandfarbe, Porzellan-Bodenfliesen, Aufsatzwaschbecken, grauem Boden, Falttür-Duschabtrennung und grauer Waschtischplatte in Houston

Custom Surface Solutions (www.css-tile.com) - Owner Craig Thompson (512) 430-1215. This project shows a complete Master Bathroom remodel with before, during and after pictures. Master Bathroom features a Japanese soaker tub, enlarged shower with 4 1/2" x 12" white subway tile on walls, niche and celling., dark gray 2" x 2" shower floor tile with Schluter tiled drain, floor to ceiling shower glass, and quartz waterfall knee wall cap with integrated seat and curb cap. Floor has dark gray 12" x 24" tile on Schluter heated floor and same tile on tub wall surround with wall niche. Shower, tub and vanity plumbing fixtures and accessories are Delta Champagne Bronze. Vanity is custom built with quartz countertop and backsplash, undermount oval sinks, wall mounted faucets, wood framed mirrors and open wall medicine cabinet.
Badezimmer mit hellbraunen Holzschränken und japanischer Badewanne Ideen und Design
1