Badezimmer mit Kassettenfronten und Steinfliesen Ideen und Design
Suche verfeinern:
Budget
Sortieren nach:Heute beliebt
1 – 20 von 1.803 Fotos
1 von 3

Kleines Modernes Badezimmer En Suite mit Kassettenfronten, beigen Schränken, bodengleicher Dusche, Wandtoilette, grauen Fliesen, Steinfliesen, beiger Wandfarbe, Keramikboden, Aufsatzwaschbecken, Mineralwerkstoff-Waschtisch, beigem Boden, brauner Waschtischplatte, Wandnische, Einzelwaschbecken und schwebendem Waschtisch in Nizza
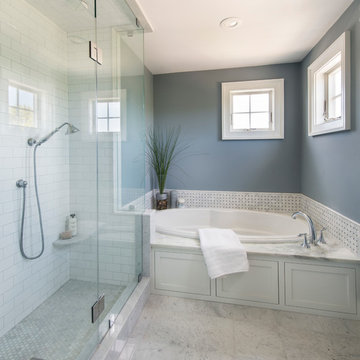
Green Hill Project
Photo Credit: Nat Rea
Mittelgroßes Maritimes Badezimmer mit Kassettenfronten, weißen Schränken, Einbaubadewanne, Wandtoilette mit Spülkasten, weißen Fliesen, Steinfliesen, grauer Wandfarbe, Marmorboden, Unterbauwaschbecken und Marmor-Waschbecken/Waschtisch in Providence
Mittelgroßes Maritimes Badezimmer mit Kassettenfronten, weißen Schränken, Einbaubadewanne, Wandtoilette mit Spülkasten, weißen Fliesen, Steinfliesen, grauer Wandfarbe, Marmorboden, Unterbauwaschbecken und Marmor-Waschbecken/Waschtisch in Providence

Builder: Kyle Hunt & Partners Incorporated |
Architect: Mike Sharratt, Sharratt Design & Co. |
Interior Design: Katie Constable, Redpath-Constable Interiors |
Photography: Jim Kruger, LandMark Photography

Inset cabinetry by Starmark topped with marble countertops lay atop a herringbone patterned marble floor with floor to ceiling natural marble tile in two sizes of subway separated by a chair rail.
Photos by Blackstock Photography

The configuration of a structural wall at one end of the bathroom influenced the interior shape of the walk-in steam shower. The corner chases became home to two recessed shower caddies on either side of a niche where a Botticino marble bench resides. The walls are white, highly polished Thassos marble. For the custom mural, Thassos and Botticino marble chips were fashioned into a mosaic of interlocking eternity rings. The basket weave pattern on the shower floor pays homage to the provenance of the house.
The linen closet next to the shower was designed to look like it originally resided with the vanity--compatible in style, but not exactly matching. Like so many heirloom cabinets, it was created to look like a double chest with a marble platform between upper and lower cabinets. The upper cabinet doors have antique glass behind classic curved mullions that are in keeping with the eternity ring theme in the shower.
Photographer: Peter Rymwid
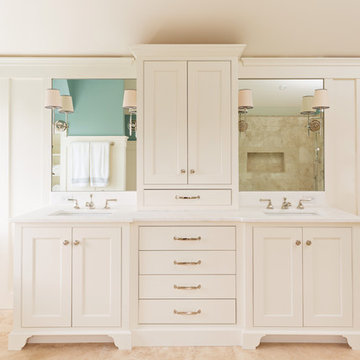
Dan Cutrona
Großes Klassisches Badezimmer En Suite mit Unterbauwaschbecken, Kassettenfronten, weißen Schränken, Marmor-Waschbecken/Waschtisch, freistehender Badewanne, Eckdusche, beigen Fliesen, Steinfliesen, grüner Wandfarbe, Wandtoilette mit Spülkasten und Travertin in Boston
Großes Klassisches Badezimmer En Suite mit Unterbauwaschbecken, Kassettenfronten, weißen Schränken, Marmor-Waschbecken/Waschtisch, freistehender Badewanne, Eckdusche, beigen Fliesen, Steinfliesen, grüner Wandfarbe, Wandtoilette mit Spülkasten und Travertin in Boston
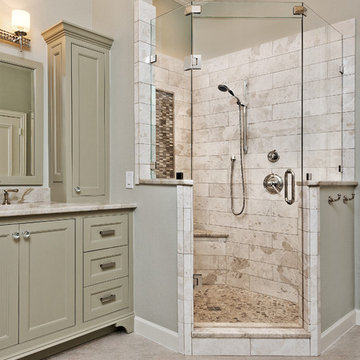
Our client on this project requested a spa-like feel where they could rejuvenate after a hard day at work.
The big change that made all the difference was removing the walled-off shower. This change greatly opened up the space, although in removing the wall we had to reroute electrical and plumbing lines. The work was well worth the effect. By installing a freestanding tub in the corner, we further opened up the space. The accenting tiles behind the tub and in the shower, very nicely connected the space. Plus, the shower floor is a natural pebble stone that lightly massages your feet.
The His and Her vanities were truly customized to their specific needs. For example, we built plenty of storage on the Her side for her personal needs. The cabinets were custom built including hand mixing the paint color.
The Taj Mahal countertops and marble shower along with the polished nickel fixtures provide a luxurious and elegant feel.
This was a fun project that rejuvenated our client's bathroom and is now allowing them to rejuvenate after a long day.

Photography by William Quarles
Großes Klassisches Badezimmer En Suite mit freistehender Badewanne, Steinfliesen, Kiesel-Bodenfliesen, Kassettenfronten, beigen Schränken, Eckdusche, grauen Fliesen, beiger Wandfarbe, Quarzwerkstein-Waschtisch, grauem Boden und weißer Waschtischplatte in Charleston
Großes Klassisches Badezimmer En Suite mit freistehender Badewanne, Steinfliesen, Kiesel-Bodenfliesen, Kassettenfronten, beigen Schränken, Eckdusche, grauen Fliesen, beiger Wandfarbe, Quarzwerkstein-Waschtisch, grauem Boden und weißer Waschtischplatte in Charleston

This young family wanted a home that was bright, relaxed and clean lined which supported their desire to foster a sense of openness and enhance communication. Graceful style that would be comfortable and timeless was a primary goal.
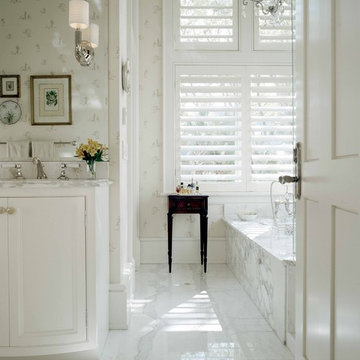
Richard Leo Johnson
Großes Klassisches Badezimmer En Suite mit Kassettenfronten, weißen Schränken, Marmorboden, Unterbauwaschbecken, Marmor-Waschbecken/Waschtisch, weißen Fliesen, Steinfliesen, weißer Wandfarbe und weißer Waschtischplatte in Atlanta
Großes Klassisches Badezimmer En Suite mit Kassettenfronten, weißen Schränken, Marmorboden, Unterbauwaschbecken, Marmor-Waschbecken/Waschtisch, weißen Fliesen, Steinfliesen, weißer Wandfarbe und weißer Waschtischplatte in Atlanta
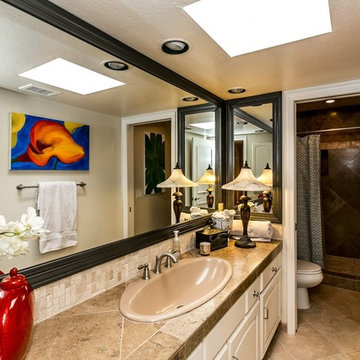
The bathroom vanity countertop, floor tile and shower feature the dark mocha tones of Authentic Durango Noche marble limestone tile. The backsplash is Authentic Durango Ancient Veracruz in a mosaic pattern.
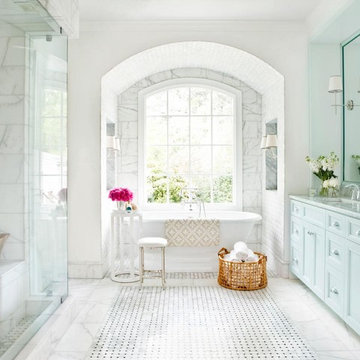
Klassisches Badezimmer En Suite mit Unterbauwaschbecken, freistehender Badewanne, weißen Fliesen, Steinfliesen, Marmorboden, Kassettenfronten und weißer Wandfarbe in New York
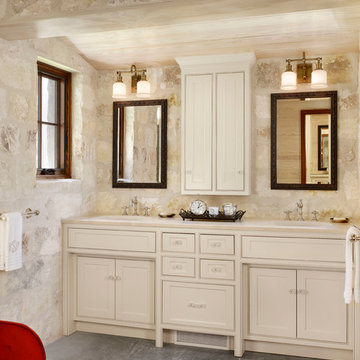
Set along a winding stretch of the Guadalupe River, this small guesthouse was designed to take advantage of local building materials and methods of construction. With concrete floors throughout the interior and deep roof lines along the south facade, the building maintains a cool temperature during the hot summer months. The home is capped with a galvanized aluminum roof and clad with limestone from a local quarry.
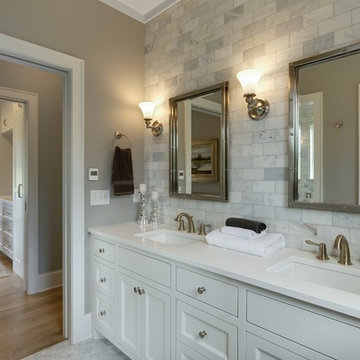
A Modern Farmhouse set in a prairie setting exudes charm and simplicity. Wrap around porches and copious windows make outdoor/indoor living seamless while the interior finishings are extremely high on detail. In floor heating under porcelain tile in the entire lower level, Fond du Lac stone mimicking an original foundation wall and rough hewn wood finishes contrast with the sleek finishes of carrera marble in the master and top of the line appliances and soapstone counters of the kitchen. This home is a study in contrasts, while still providing a completely harmonious aura.

Lisa Carroll
Kleines Klassisches Badezimmer En Suite mit Kassettenfronten, weißen Schränken, grauen Fliesen, Steinfliesen, beiger Wandfarbe, Schieferboden, Unterbauwaschbecken, Marmor-Waschbecken/Waschtisch und Whirlpool in Atlanta
Kleines Klassisches Badezimmer En Suite mit Kassettenfronten, weißen Schränken, grauen Fliesen, Steinfliesen, beiger Wandfarbe, Schieferboden, Unterbauwaschbecken, Marmor-Waschbecken/Waschtisch und Whirlpool in Atlanta
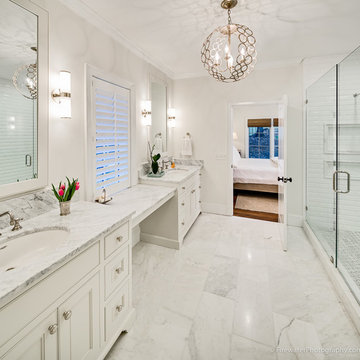
The master bath has marble detailing throughout. The countertops and flooring are both white Carrera marble. The mirrors were custom made to match the cabinetry panels. Beveled subway tiles cover the shower walls and a marble mosaic tile with a marble inlay make up the shower floor.
Kris Decker/Firewater Photography

Großes Klassisches Badezimmer En Suite mit Unterbauwaschbecken, weißen Schränken, Einbaubadewanne, weißen Fliesen, Marmor-Waschbecken/Waschtisch, blauer Wandfarbe, Duschnische, Wandtoilette mit Spülkasten, Steinfliesen, Marmorboden, grauer Waschtischplatte und Kassettenfronten in New York
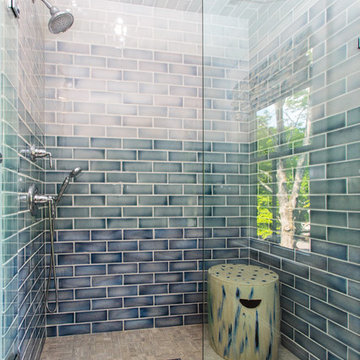
Custom tiles create a cool design in this shower!
Mittelgroßes Country Duschbad mit Kassettenfronten, blauen Schränken, Eckdusche, Steinfliesen, Keramikboden, Unterbauwaschbecken und Quarzwerkstein-Waschtisch in Boston
Mittelgroßes Country Duschbad mit Kassettenfronten, blauen Schränken, Eckdusche, Steinfliesen, Keramikboden, Unterbauwaschbecken und Quarzwerkstein-Waschtisch in Boston
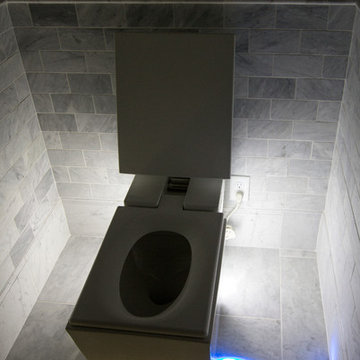
This Powell, Ohio Bathroom design was created by Senior Bathroom Designer Jim Deen of Dream Baths by Kitchen Kraft. Photos by John Evans.
Großes Klassisches Badezimmer En Suite mit Unterbauwaschbecken, Kassettenfronten, weißen Schränken, Marmor-Waschbecken/Waschtisch, freistehender Badewanne, Toilette mit Aufsatzspülkasten, grauen Fliesen, Steinfliesen, grauer Wandfarbe und Marmorboden in Kolumbus
Großes Klassisches Badezimmer En Suite mit Unterbauwaschbecken, Kassettenfronten, weißen Schränken, Marmor-Waschbecken/Waschtisch, freistehender Badewanne, Toilette mit Aufsatzspülkasten, grauen Fliesen, Steinfliesen, grauer Wandfarbe und Marmorboden in Kolumbus
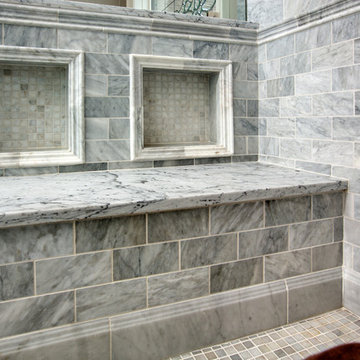
This Powell, Ohio Bathroom design was created by Senior Bathroom Designer Jim Deen of Dream Baths by Kitchen Kraft.
Großes Klassisches Badezimmer En Suite mit Unterbauwaschbecken, Kassettenfronten, weißen Schränken, Marmor-Waschbecken/Waschtisch, freistehender Badewanne, Doppeldusche, Toilette mit Aufsatzspülkasten, grauen Fliesen, Steinfliesen, grauer Wandfarbe und Marmorboden in Kolumbus
Großes Klassisches Badezimmer En Suite mit Unterbauwaschbecken, Kassettenfronten, weißen Schränken, Marmor-Waschbecken/Waschtisch, freistehender Badewanne, Doppeldusche, Toilette mit Aufsatzspülkasten, grauen Fliesen, Steinfliesen, grauer Wandfarbe und Marmorboden in Kolumbus
Badezimmer mit Kassettenfronten und Steinfliesen Ideen und Design
1