Badezimmer mit Kassettenfronten und Steinfliesen Ideen und Design
Suche verfeinern:
Budget
Sortieren nach:Heute beliebt
61 – 80 von 1.803 Fotos
1 von 3
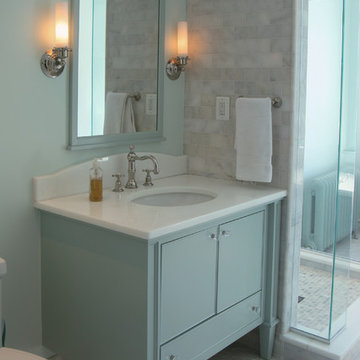
Michael Geissinger photographer. www.mikegphotos.com
Mittelgroßes Klassisches Badezimmer mit Unterbauwaschbecken, Kassettenfronten, Marmor-Waschbecken/Waschtisch, Löwenfuß-Badewanne, offener Dusche, Wandtoilette mit Spülkasten, grünen Fliesen, Steinfliesen, grüner Wandfarbe, Marmorboden und blauen Schränken in Washington, D.C.
Mittelgroßes Klassisches Badezimmer mit Unterbauwaschbecken, Kassettenfronten, Marmor-Waschbecken/Waschtisch, Löwenfuß-Badewanne, offener Dusche, Wandtoilette mit Spülkasten, grünen Fliesen, Steinfliesen, grüner Wandfarbe, Marmorboden und blauen Schränken in Washington, D.C.
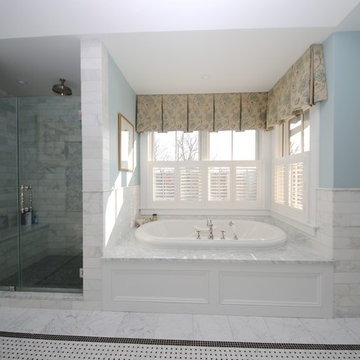
Großes Klassisches Badezimmer En Suite mit Kassettenfronten, weißen Schränken, Badewanne in Nische, Duschnische, Wandtoilette mit Spülkasten, grauen Fliesen, Steinfliesen, blauer Wandfarbe, Marmorboden, Unterbauwaschbecken, Marmor-Waschbecken/Waschtisch, blauem Boden und Falttür-Duschabtrennung in New York
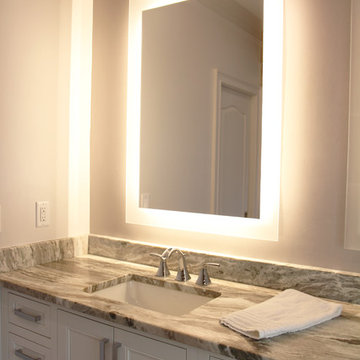
Clear Mirror Showerlite, Mr. Steam steam shower, Travertine tile, pebble floor, steam shower, heated mirror and LED hidden drain. We are Atlanta's Steam Shower Specialists.
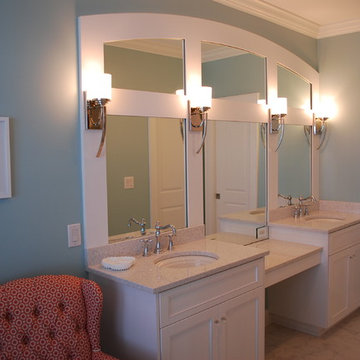
Großes Maritimes Badezimmer En Suite mit Kassettenfronten, weißen Schränken, weißen Fliesen, Steinfliesen, blauer Wandfarbe, Marmorboden, Einbauwaschbecken und Granit-Waschbecken/Waschtisch in Miami
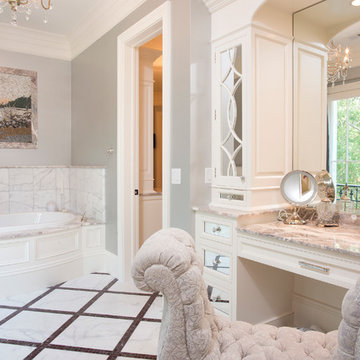
Geräumiges Klassisches Badezimmer En Suite mit Kassettenfronten, weißen Schränken, Granit-Waschbecken/Waschtisch, Einbaubadewanne, weißen Fliesen, Steinfliesen, grauer Wandfarbe und Marmorboden in Atlanta
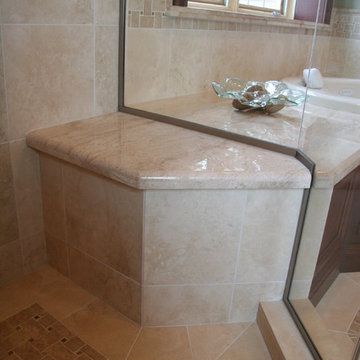
A cramped and compartmentalized master bath was turned into a lavish spa bath retreat in this Northwest Suburban home. Removing a tight walk in closet and opening up the master bath to the adjacent no longer needed children’s bedroom allowed for the new master closet to flow effortlessly out of the now expansive master bath.
A corner angled shower allows ample space for showering with a convenient bench seat that extends directly into the whirlpool tub deck. Herringbone tumbled marble tile underfoot creates a beautiful pattern that is repeated in the heated bathroom floor.
The toilet becomes unobtrusive as it hides behind a half wall behind the door to the master bedroom, and a slight niche takes its place to hold a decorative accent.
The sink wall becomes a work of art with a furniture-looking vanity graced with a functional decorative inset center cabinet and two striking marble vessel bowls with wall mounted faucets and decorative light fixtures. A delicate water fall edge on the marble counter top completes the artistic detailing.
A new doorway between rooms opens up the master bath to a new His and Hers walk-in closet, complete with an island, a makeup table, a full length mirror and even a window seat.
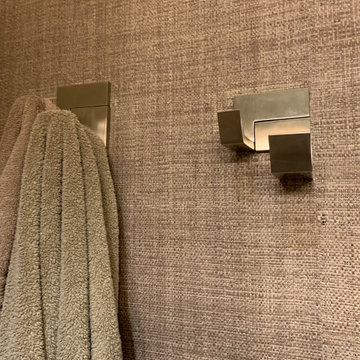
Kleines Klassisches Duschbad mit Kassettenfronten, braunen Schränken, Duschnische, Toilette mit Aufsatzspülkasten, grauen Fliesen, Steinfliesen, beiger Wandfarbe, Kalkstein, Aufsatzwaschbecken, Quarzwerkstein-Waschtisch, grauem Boden, Falttür-Duschabtrennung, grauer Waschtischplatte, Duschbank, Einzelwaschbecken, freistehendem Waschtisch und Tapetenwänden in San Francisco
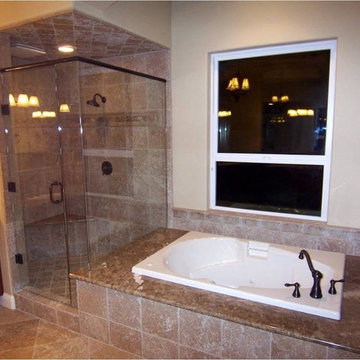
Großes Klassisches Badezimmer En Suite mit Kassettenfronten, dunklen Holzschränken, Einbaubadewanne, Eckdusche, beigen Fliesen, Steinfliesen, weißer Wandfarbe, Travertin und Granit-Waschbecken/Waschtisch in Sonstige
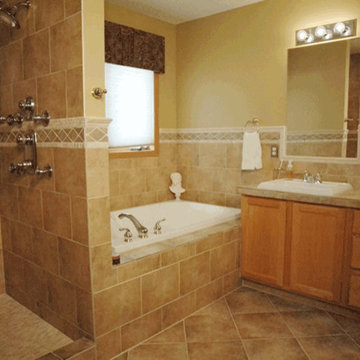
Mittelgroßes Klassisches Badezimmer En Suite mit Kassettenfronten, hellen Holzschränken, Eckdusche, beigen Fliesen, Steinfliesen, beiger Wandfarbe, Travertin, Einbauwaschbecken und Granit-Waschbecken/Waschtisch in Tampa
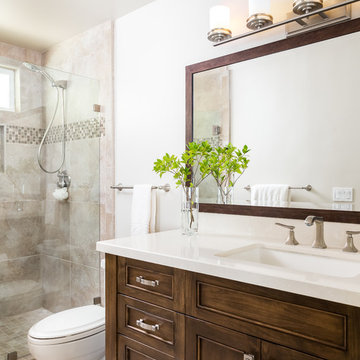
Age-old ambition - Take inspiration from mahogany antiques in your bathroom rethink. This elegant vanity’s white marble benchtop and brushed nickel hardware combine cleverly with the deep tones of the stained wood.
Design ideas for a classic bathroom in San Diego with marble countertops. — Houzz
Sand Kasl Imaging
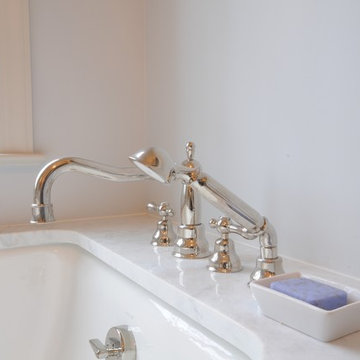
Großes Klassisches Badezimmer En Suite mit Kassettenfronten, weißen Schränken, Badewanne in Nische, Duschnische, Wandtoilette mit Spülkasten, grauen Fliesen, weißen Fliesen, Steinfliesen, beiger Wandfarbe, Marmorboden, Unterbauwaschbecken, Marmor-Waschbecken/Waschtisch und buntem Boden in Birmingham
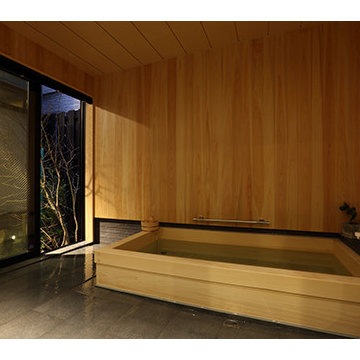
Kleines Asiatisches Badezimmer En Suite mit Kassettenfronten, hellen Holzschränken, Whirlpool, offener Dusche, Toilette mit Aufsatzspülkasten, grauen Fliesen, Steinfliesen, grauer Wandfarbe, Porzellan-Bodenfliesen, Unterbauwaschbecken, Mineralwerkstoff-Waschtisch, grauem Boden, offener Dusche und weißer Waschtischplatte in Kyoto
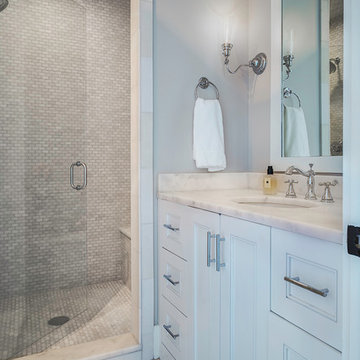
Lisa Carroll
Kleines Klassisches Badezimmer mit Kassettenfronten, weißen Schränken, weißen Fliesen, Steinfliesen, grauer Wandfarbe, Marmorboden, Unterbauwaschbecken, Marmor-Waschbecken/Waschtisch und grauem Boden in Atlanta
Kleines Klassisches Badezimmer mit Kassettenfronten, weißen Schränken, weißen Fliesen, Steinfliesen, grauer Wandfarbe, Marmorboden, Unterbauwaschbecken, Marmor-Waschbecken/Waschtisch und grauem Boden in Atlanta
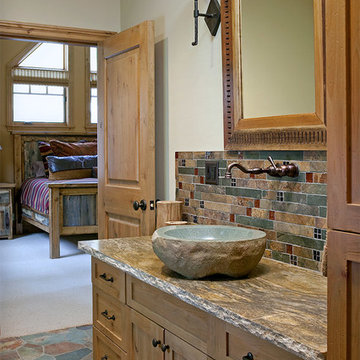
saintpierre.co
Mittelgroßes Uriges Duschbad mit Aufsatzwaschbecken, Granit-Waschbecken/Waschtisch, farbigen Fliesen, Steinfliesen, weißer Wandfarbe, Kassettenfronten, hellen Holzschränken und Schieferboden in Sonstige
Mittelgroßes Uriges Duschbad mit Aufsatzwaschbecken, Granit-Waschbecken/Waschtisch, farbigen Fliesen, Steinfliesen, weißer Wandfarbe, Kassettenfronten, hellen Holzschränken und Schieferboden in Sonstige
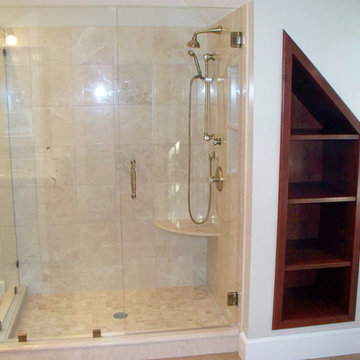
These homeowners approached Renovisions to remodel their master bath. With their kids off at college it was time to do something for themselves. They wanted an elegant upscale look with a spacious shower with glass enclosure, a high-end whirlpool bathtub and custom built in for towels. Their existing tub presented a safety issue when they opened & closed the windows which were located directly behind the tub. The new design includes a free standing tub/whirlpool with custom rounded and removable wood panels to access electrical and plumbing components. This allows a safe pass way around the tub as well as a more open feel. The adjacent shower boasts a generous space with an open style created by the use of 3/8” shower glass enclosure on 2 sides. Custom cubbies and corner seat were built into the Crema marfil marble tiles.
12″x24″ porcelain tiles were installed in a herringbone pattern providing a beautiful and unique appearance setting a neutral stage to showcase the burgundy cherry custom vanities with beaded detail and matching tower with Victorian glass.
Crema Marfil marble countertops on the vanities and slab on tub featured ogee edges lending a real elegant feel to the room. The Piece de Resistance was the exquisite antique brass widespread faucets, hand held shower, shower head, matching antique brass accessories and cabinet hardware all decorated with Swarovski cut crystals.
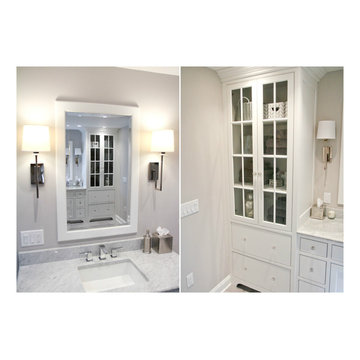
A main request of the clients was to have his and hers vanity, both practical and stylish. The three foot wide linen cabinet holds everything from towels to toiletries along with multiple decorative items, and the glass doors give the client flexibility to move in between practical and stylish as they please. This custom linen cabinet was was designed to co-ordinate with the client's linen cabinet in their master bedroom. The custom beveled mirrors are fitted inside a hand made painted frame to
match the vanity.
Joel Hess
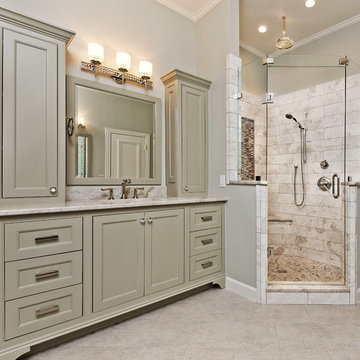
Our client on this project requested a spa-like feel where they could rejuvenate after a hard day at work.
The big change that made all the difference was removing the walled-off shower. This change greatly opened up the space, although in removing the wall we had to reroute electrical and plumbing lines. The work was well worth the effect. By installing a freestanding tub in the corner, we further opened up the space. The accenting tiles behind the tub and in the shower, very nicely connected the space. Plus, the shower floor is a natural pebble stone that lightly massages your feet.
The His and Her vanities were truly customized to their specific needs. For example, we built plenty of storage on the Her side for her personal needs. The cabinets were custom built including hand mixing the paint color.
The Taj Mahal countertops and marble shower along with the polished nickel fixtures provide a luxurious and elegant feel.
This was a fun project that rejuvenated our client's bathroom and is now allowing them to rejuvenate after a long day.
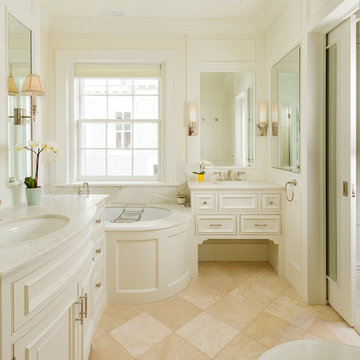
This bright and cheery cream and white bathroom features bow-front custom cabinets, unique paneling and built-in medicine cabinets. The extra-deep tub allows for in a serene space with a lovely view. The shower (hidden from view) doubles as a steam room.
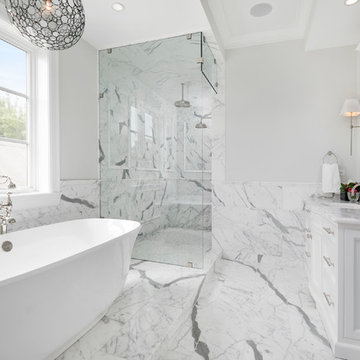
Elizabeth Taich Design is a Chicago-based full-service interior architecture and design firm that specializes in sophisticated yet livable environments.
IC360
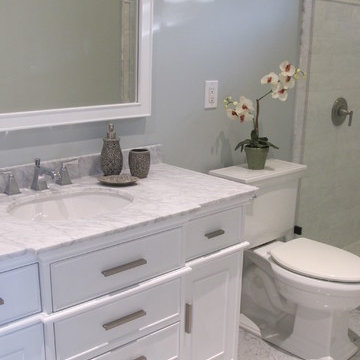
Großes Maritimes Kinderbad mit Unterbauwaschbecken, Kassettenfronten, weißen Schränken, Marmor-Waschbecken/Waschtisch, offener Dusche, Wandtoilette mit Spülkasten, weißen Fliesen, Steinfliesen, grüner Wandfarbe und Marmorboden in New York
Badezimmer mit Kassettenfronten und Steinfliesen Ideen und Design
4