Badezimmer mit Kassettenfronten und Wäscheaufbewahrung Ideen und Design
Suche verfeinern:
Budget
Sortieren nach:Heute beliebt
21 – 40 von 159 Fotos
1 von 3
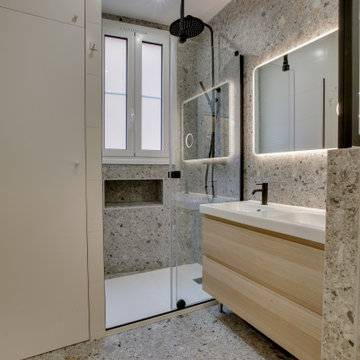
Projet de rénovation d'un appartement ancien. Etude de volumes en lui donnant une nouvelle fonctionnalité à chaque pièce. Des espaces ouverts, conviviaux et lumineux. Des couleurs claires avec des touches bleu nuit, la chaleur du parquet en chêne et le métal de la verrière en harmonie se marient avec les tissus et couleurs du mobilier.

In a cozy suburban home nestled beneath the sprawling oak trees, a bathroom transformation was underway. A man named Jon Cancellino had embarked on a journey to create his dream bathroom, a space that would exude a unique blend of elegance and functionality.
The first step in Jon's custom bathroom adventure was revamping the walls. To add a touch of character, he chose exquisite mosaic tiles that sparkled with a medley of colors, reflecting his vibrant personality. These tiles created a captivating canvas, covering the bathroom walls from floor to ceiling.
To enhance the natural lighting, Jon decided to install window blinds and shutters. These practical yet stylish additions allowed him to control the amount of sunlight streaming into the room while adding a layer of privacy.
The tile flooring he chose was a rich, dark brown, which contrasted beautifully with the mosaic walls. As Jon stepped onto it, he could feel the cool, smooth surface beneath his feet.
But the real showstopper in his bathroom was the custom shower kit. With sleek, modern fixtures that included a rainforest-like roof shower and a wall-mounted acrylic photo frame, this shower was not just a place to get clean—it was a sanctuary of relaxation and self-expression. The wall shower was a stunning addition, adding to the sense of luxury.
Adjacent to the shower, the bathroom sink and tap, both with a contemporary design, were placed atop a bathroom cabinet. The cabinet provided storage space for all of Jon's bathroom essentials, neatly tucked away behind stylish cabinet doors.
A towel hanger hung conveniently on one of the walls, ready to embrace freshly washed towels. Nearby, a wall-mounted photo frame held a cherished memory—a moment captured in time—a testament to Jon's personal touch in designing this space.
For a finishing touch, a wall mirror adorned one side of the bathroom, reflecting the beauty of the room and creating an illusion of spaciousness. Next to the mirror, a hanger was mounted for Jon to hang his robes and clothing, maintaining the bathroom's clean and organized appearance.
As he gazed around his custom bathroom, Jon marveled at how each element came together to create a space that was both functional and aesthetically pleasing. Every morning, he would step into his oasis, bask in the glow of the mosaic tiles, and let the water from his custom shower kit wash away the stresses of the day. This bathroom, carefully curated with love and attention to detail, was a testament to Jon's unique personality and the comfort he sought in his home.
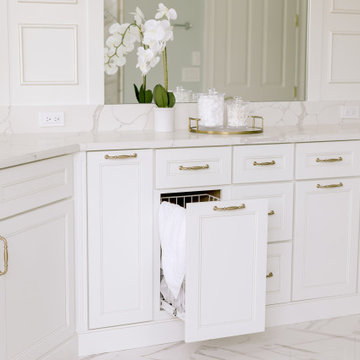
A light, airy and beyond dreamy master bathroom. This luxurious, spa-style bathroom inspires relaxation and calmness. The natural light from the large, open windows adds a beautiful touch of warmth to the variety of white and gray tile selections.
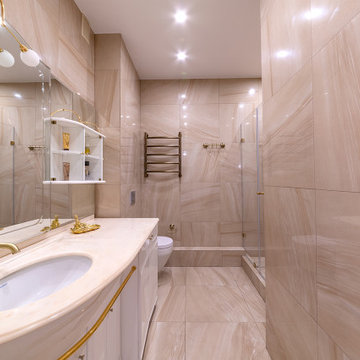
Mittelgroßes Klassisches Duschbad mit Kassettenfronten, weißen Schränken, Duschnische, Wandtoilette, beigen Fliesen, Porzellanfliesen, beiger Wandfarbe, Porzellan-Bodenfliesen, Unterbauwaschbecken, Marmor-Waschbecken/Waschtisch, beigem Boden, Falttür-Duschabtrennung, beiger Waschtischplatte, Wäscheaufbewahrung, Einzelwaschbecken und freistehendem Waschtisch in Moskau
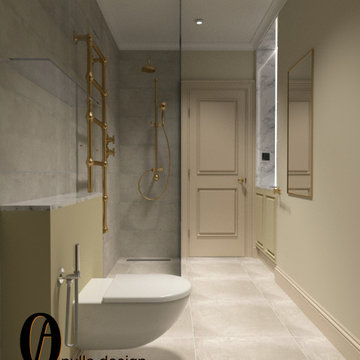
Project from design to Completion
Kleines Modernes Duschbad mit Kassettenfronten, beigen Schränken, Nasszelle, Wandtoilette, grauen Fliesen, Porzellanfliesen, beiger Wandfarbe, Porzellan-Bodenfliesen, Einbauwaschbecken, Marmor-Waschbecken/Waschtisch, grauem Boden, offener Dusche, weißer Waschtischplatte, Wäscheaufbewahrung, Einzelwaschbecken, eingebautem Waschtisch und eingelassener Decke in London
Kleines Modernes Duschbad mit Kassettenfronten, beigen Schränken, Nasszelle, Wandtoilette, grauen Fliesen, Porzellanfliesen, beiger Wandfarbe, Porzellan-Bodenfliesen, Einbauwaschbecken, Marmor-Waschbecken/Waschtisch, grauem Boden, offener Dusche, weißer Waschtischplatte, Wäscheaufbewahrung, Einzelwaschbecken, eingebautem Waschtisch und eingelassener Decke in London

coastal stye home remodel master bathroom
Kleines Maritimes Badezimmer En Suite mit Kassettenfronten, hellen Holzschränken, Eckbadewanne, Duschbadewanne, Toilette mit Aufsatzspülkasten, blauen Fliesen, Glasfliesen, weißer Wandfarbe, hellem Holzboden, Unterbauwaschbecken, Quarzwerkstein-Waschtisch, braunem Boden, Falttür-Duschabtrennung, weißer Waschtischplatte, Wäscheaufbewahrung, Einzelwaschbecken und eingebautem Waschtisch in Orange County
Kleines Maritimes Badezimmer En Suite mit Kassettenfronten, hellen Holzschränken, Eckbadewanne, Duschbadewanne, Toilette mit Aufsatzspülkasten, blauen Fliesen, Glasfliesen, weißer Wandfarbe, hellem Holzboden, Unterbauwaschbecken, Quarzwerkstein-Waschtisch, braunem Boden, Falttür-Duschabtrennung, weißer Waschtischplatte, Wäscheaufbewahrung, Einzelwaschbecken und eingebautem Waschtisch in Orange County
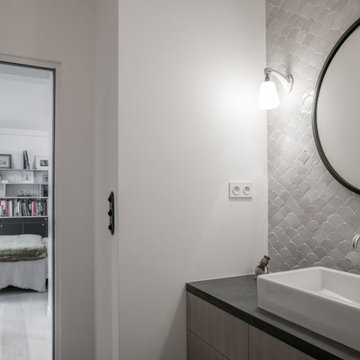
Nordisches Duschbad mit Kassettenfronten, hellen Holzschränken, bodengleicher Dusche, grünen Fliesen, Terrakottafliesen, Betonboden, Einbauwaschbecken, Beton-Waschbecken/Waschtisch, grauem Boden, grauer Waschtischplatte, Wäscheaufbewahrung, Einzelwaschbecken und schwebendem Waschtisch in Paris
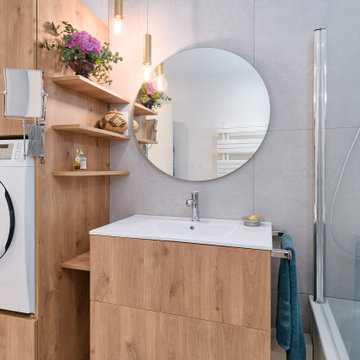
Mittelgroßes Klassisches Badezimmer En Suite mit hellen Holzschränken, Unterbauwanne, weißen Fliesen, Keramikfliesen, Keramikboden, weißer Waschtischplatte, Einzelwaschbecken, schwebendem Waschtisch, Kassettenfronten, Wäscheaufbewahrung, Duschbadewanne, Wandtoilette mit Spülkasten, beiger Wandfarbe, Waschtischkonsole, beigem Boden und Falttür-Duschabtrennung in Lyon

Dans cet appartement moderne de 86 m², l’objectif était d’ajouter de la personnalité et de créer des rangements sur mesure en adéquation avec les besoins de nos clients : le tout en alliant couleurs et design !
Dans l’entrée, un module bicolore a pris place pour maximiser les rangements tout en créant un élément de décoration à part entière.
La salle de bain, aux tons naturels de vert et de bois, est maintenant très fonctionnelle grâce à son grand plan de toilette et sa buanderie cachée.
Dans la chambre d’enfant, la peinture bleu profond accentue le coin nuit pour une ambiance cocooning.
Pour finir, l’espace bureau ouvert sur le salon permet de télétravailler dans les meilleures conditions avec de nombreux rangements et une couleur jaune qui motive !
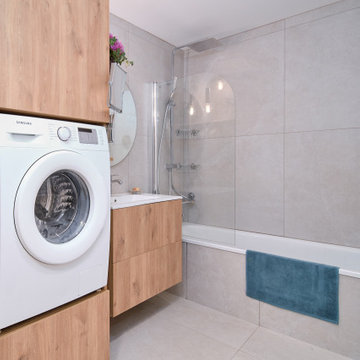
Mittelgroßes Klassisches Badezimmer En Suite mit Kassettenfronten, hellen Holzschränken, Unterbauwanne, weißen Fliesen, Keramikfliesen, Keramikboden, weißer Waschtischplatte, Einzelwaschbecken, schwebendem Waschtisch, Duschbadewanne, Wandtoilette mit Spülkasten, beiger Wandfarbe, Waschtischkonsole, beigem Boden, Falttür-Duschabtrennung und Wäscheaufbewahrung in Lyon
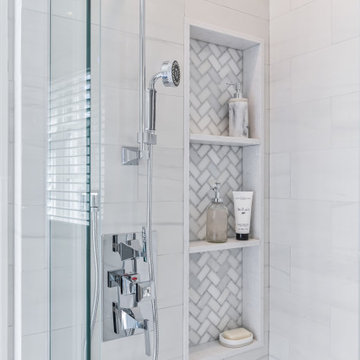
Guest bath with integrated but concealed laundry facilities, hidden beneath a folding counter and millwork pocket doors.Heated towel rads and full wall tile provide an elegant finish.
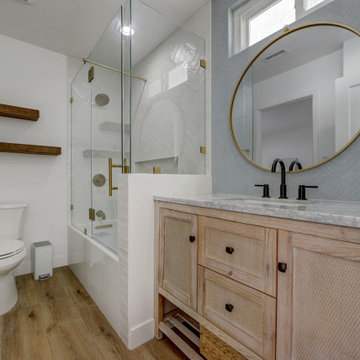
coastal stye home remodel master bathroom
Kleines Maritimes Badezimmer En Suite mit Kassettenfronten, hellen Holzschränken, Eckbadewanne, Duschbadewanne, Toilette mit Aufsatzspülkasten, blauen Fliesen, Glasfliesen, weißer Wandfarbe, hellem Holzboden, Unterbauwaschbecken, Quarzwerkstein-Waschtisch, braunem Boden, Falttür-Duschabtrennung, weißer Waschtischplatte, Wäscheaufbewahrung, Einzelwaschbecken und eingebautem Waschtisch in Orange County
Kleines Maritimes Badezimmer En Suite mit Kassettenfronten, hellen Holzschränken, Eckbadewanne, Duschbadewanne, Toilette mit Aufsatzspülkasten, blauen Fliesen, Glasfliesen, weißer Wandfarbe, hellem Holzboden, Unterbauwaschbecken, Quarzwerkstein-Waschtisch, braunem Boden, Falttür-Duschabtrennung, weißer Waschtischplatte, Wäscheaufbewahrung, Einzelwaschbecken und eingebautem Waschtisch in Orange County
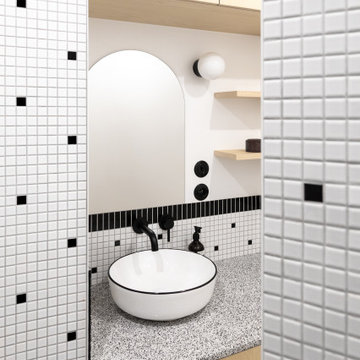
Kleines Modernes Badezimmer En Suite mit Kassettenfronten, beigen Schränken, weißen Fliesen, Mosaikfliesen, weißer Wandfarbe, Mosaik-Bodenfliesen, Aufsatzwaschbecken, Terrazzo-Waschbecken/Waschtisch, grauer Waschtischplatte, Wäscheaufbewahrung, Einzelwaschbecken und eingebautem Waschtisch in Paris
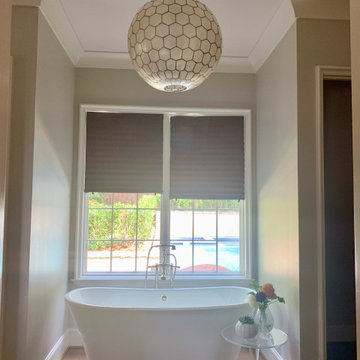
The scenic village of Mountain Brook Alabama, known for its hills, scenic trails and quiet tree-lined streets. The family found a charming traditional 2-story brick house that was newly built. The trick was to make it into a home.
How the family would move throughout the home on a daily basis was the guiding principle in creating dedicated spots for crafting, homework, two separate offices, family time and livable outdoor space that is used year round. Out of the chaos of relocation, an oasis emerged.
Leveraging a simple white color palette, layers of texture, organic materials and an occasional pop of color, a sense of polished comfort comes to life.
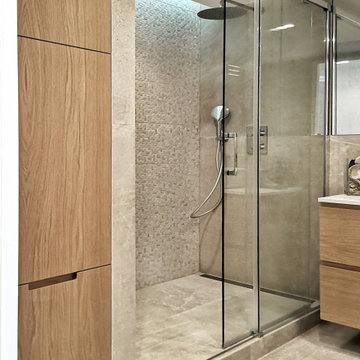
Rénovation d'un appartement de 83 m². Le but de notre intervention a été de mettre en valeur les beaux volumes de cet appartement baigné par la lumière. L'entrée, la salle à manger et le salon méritaient d'être réagencés afin de pouvoir profiter au mieux de la vue panoramique sur la Tour Eiffel, encadrée par des très grandes baies vitrées. Le travail sur la lumière artificielle, les matériaux employés et la réalisation sur mesure des plusieurs éléments de rangements, placards et bibliothèques a permis de donner une deuxième jeunesse à cet appartement. Les pièces humides ont été aussi complètement repensées pour répondre à un gout plus contemporain.
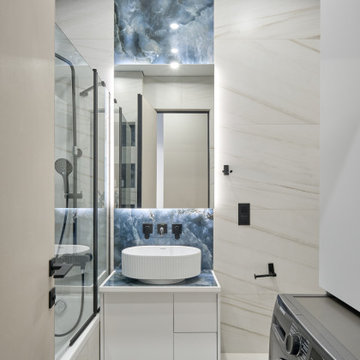
Kleines Modernes Badezimmer En Suite mit Kassettenfronten, weißen Schränken, Unterbauwanne, Duschbadewanne, Wandtoilette, Porzellanfliesen, blauer Wandfarbe, Porzellan-Bodenfliesen, Einbauwaschbecken, gefliestem Waschtisch, weißem Boden, Schiebetür-Duschabtrennung, Wandnische, Wäscheaufbewahrung, Einzelwaschbecken und schwebendem Waschtisch in Moskau
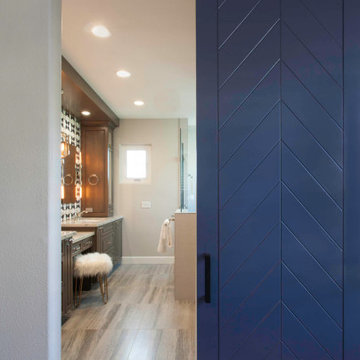
When all but the master suite was redesigned in a newly-purchased home, an opportunity arose for transformation.
Lack of storage, low-height counters and an unnecessary closet space were all undesirable.
Closing off the adjacent closet allowed for wider and taller vanities and a make-up station in the bathroom. Eliminating the tub, a shower sizable to wash large dogs is nestled by the windows offering ample light. The water-closet sits where the previous shower was, paired with French doors creating an airy feel while maintaining privacy.
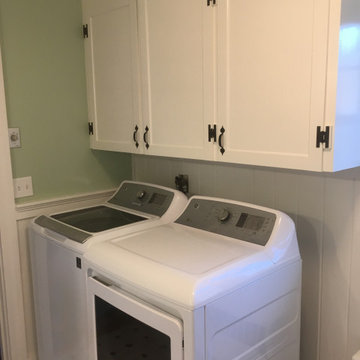
This spacious bathroom also includes the laundry area serving as a convenient place to wash clothing. The new upper cabinet doors we built onsite in the shaker style to match the kitchen.
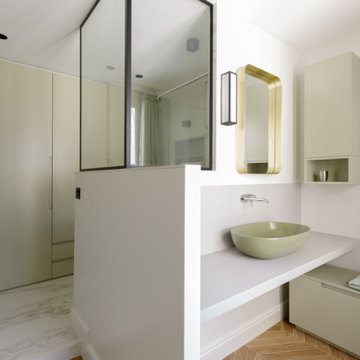
une salle de bain en 2 espaces séparés: espace vasque coté cour et espace douche et dressing en arrière plan.
Une attention particulière a été apportées à l'esthétique épurée de la pièce mais aussi à l'optimisation des espaces avec un maximum de rangements dont la machine à laver , cachée dans le grand dressing du fond.

Project from design to Completion
Kleines Modernes Duschbad mit Kassettenfronten, beigen Schränken, Nasszelle, Wandtoilette, grauen Fliesen, Porzellanfliesen, beiger Wandfarbe, Porzellan-Bodenfliesen, Einbauwaschbecken, Marmor-Waschbecken/Waschtisch, grauem Boden, offener Dusche, weißer Waschtischplatte, Wäscheaufbewahrung, Einzelwaschbecken, eingebautem Waschtisch und eingelassener Decke in London
Kleines Modernes Duschbad mit Kassettenfronten, beigen Schränken, Nasszelle, Wandtoilette, grauen Fliesen, Porzellanfliesen, beiger Wandfarbe, Porzellan-Bodenfliesen, Einbauwaschbecken, Marmor-Waschbecken/Waschtisch, grauem Boden, offener Dusche, weißer Waschtischplatte, Wäscheaufbewahrung, Einzelwaschbecken, eingebautem Waschtisch und eingelassener Decke in London
Badezimmer mit Kassettenfronten und Wäscheaufbewahrung Ideen und Design
2