Badezimmer mit Kassettenfronten und Wandwaschbecken Ideen und Design
Suche verfeinern:
Budget
Sortieren nach:Heute beliebt
1 – 20 von 420 Fotos
1 von 3

Vanity unit in the primary bathroom with zellige tiles backsplash, fluted oak bespoke joinery, Corian worktop and old bronze fixtures. For a relaxed luxury feel.

Transformer une petite grange en une maison chaleureuse et accueillante !
Tout était à faire, intérieur, extérieur. La toiture à changer, optimiser l’espace, créer un étage, designer l’intérieur.
Décorer, aménager, imaginer un lieu dans lequel on puisse se sentir bien, bien que l’espace soit réduit. Environ 48m2 au total.
Un beau challenge. Un pari réussi en respectant le budget assez serré.

Enter a soothing sanctuary in the principal ensuite bathroom, where relaxation and serenity take center stage. Our design intention was to create a space that offers a tranquil escape from the hustle and bustle of daily life. The minimalist aesthetic, characterized by clean lines and understated elegance, fosters a sense of calm and balance. Soft earthy tones and natural materials evoke a connection to nature, while the thoughtful placement of lighting enhances the ambiance and mood of the space. The spacious double vanity provides ample storage and functionality, while the oversized mirror reflects the beauty of the surroundings. With its thoughtful design and luxurious amenities, this principal ensuite bathroom is a retreat for the senses, offering a peaceful respite for body and mind.
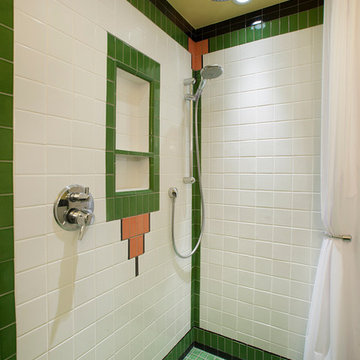
Art Deco inspired bathroom, with beautiful hand-made tile. Designed by Steve Price, built by Beautiful Remodel llc. Photography by Dino Tonn
Kleines Klassisches Duschbad mit Wandwaschbecken, Kassettenfronten, weißen Schränken, bodengleicher Dusche, Wandtoilette mit Spülkasten, Keramikfliesen und Keramikboden in Phoenix
Kleines Klassisches Duschbad mit Wandwaschbecken, Kassettenfronten, weißen Schränken, bodengleicher Dusche, Wandtoilette mit Spülkasten, Keramikfliesen und Keramikboden in Phoenix

Compact shower room with terrazzo tiles, builting storage, cement basin, black brassware mirrored cabinets
Kleines Eklektisches Duschbad mit Kassettenfronten, orangefarbenen Schränken, offener Dusche, Wandtoilette, grauen Fliesen, Keramikfliesen, grauer Wandfarbe, Terrazzo-Boden, Wandwaschbecken, Beton-Waschbecken/Waschtisch, orangem Boden, Falttür-Duschabtrennung, oranger Waschtischplatte, Einzelwaschbecken und schwebendem Waschtisch in Sussex
Kleines Eklektisches Duschbad mit Kassettenfronten, orangefarbenen Schränken, offener Dusche, Wandtoilette, grauen Fliesen, Keramikfliesen, grauer Wandfarbe, Terrazzo-Boden, Wandwaschbecken, Beton-Waschbecken/Waschtisch, orangem Boden, Falttür-Duschabtrennung, oranger Waschtischplatte, Einzelwaschbecken und schwebendem Waschtisch in Sussex
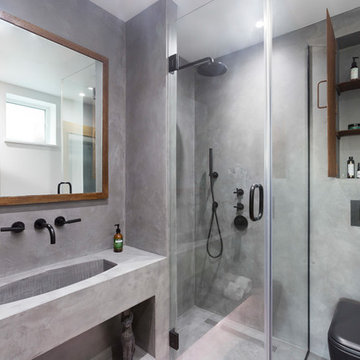
Beautiful polished concrete finish with the rustic mirror and black accessories including taps, wall-hung toilet, shower head and shower mixer is making this newly renovated bathroom look modern and sleek.
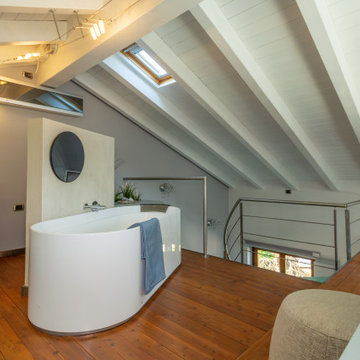
Geräumiges Modernes Badezimmer En Suite mit Kassettenfronten, blauen Schränken, freistehender Badewanne, beigen Fliesen, Spiegelfliesen, gebeiztem Holzboden, Wandwaschbecken, Quarzwerkstein-Waschtisch und weißer Waschtischplatte in Sonstige
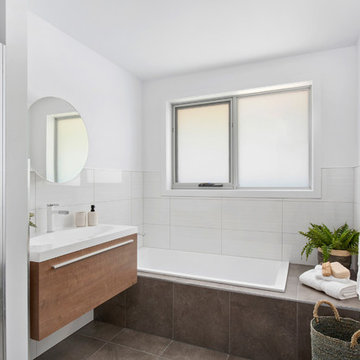
Built in bath with floor tile extending up and over as a feature. selective wall tiling cuts cost and provides sufficient protection and clean-ability.
Photo Credit: Anjie Blair
Staging: DHF Property Styling
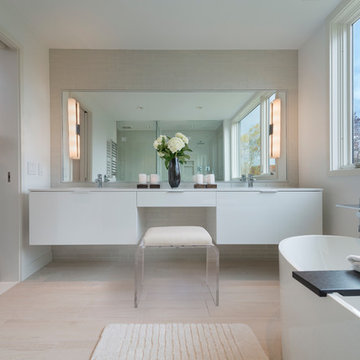
The bathrooms in our homes are serene respites from busy lives. Exquisite cabinets and plumbing hardware complement the subtle stone and tile palette.
Photo by Nat Rea Photography
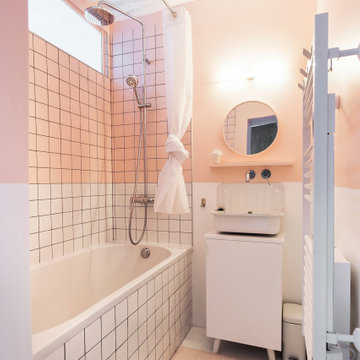
Kleines Stilmix Badezimmer En Suite mit Kassettenfronten, beigen Schränken, Unterbauwanne, Duschbadewanne, rosa Fliesen, Keramikfliesen, rosa Wandfarbe, Betonboden, Wandwaschbecken, weißem Boden und offener Dusche in Paris
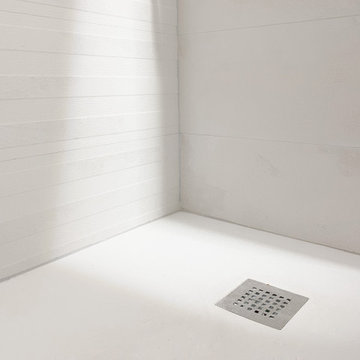
Kleines Modernes Badezimmer En Suite mit Kassettenfronten, blauen Schränken, bodengleicher Dusche, grauen Fliesen, grauer Wandfarbe, Wandwaschbecken, offener Dusche, Einzelwaschbecken, schwebendem Waschtisch, eingelassener Decke und Ziegelwänden in Paris
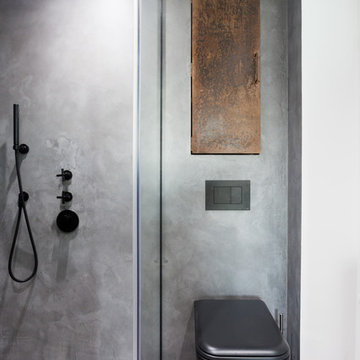
Beautiful polished concrete finish with the rustic mirror and black accessories including taps, wall-hung toilet, shower head and shower mixer is making this newly renovated bathroom look modern and sleek.

The image showcases a chic and contemporary bathroom vanity area with a focus on clean lines and monochromatic tones. The vanity cabinet features a textured front with vertical grooves, painted in a crisp white that contrasts with the sleek black handles and faucet. This combination of black and white creates a bold, graphic look that is both modern and timeless.
Above the vanity, a round mirror with a thin black frame reflects the clean aesthetic of the space, complementing the other black accents. The wall behind the vanity is partially tiled with white subway tiles, adding a classic bathroom touch that meshes well with the contemporary features.
A two-bulb wall sconce is mounted above the mirror, providing ample lighting with a minimalist design that doesn't detract from the overall simplicity of the decor. To the right, a towel ring holds a white towel, continuing the black and white theme.
This bathroom design is an excellent example of how minimalist design can be warm and inviting while still maintaining a sleek and polished look. The careful balance of textures, colors, and lighting creates an elegant space that is functional and stylish.
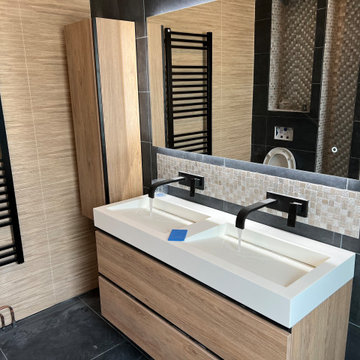
Salle de bain dans un esprit contemporain et chaleureux avec sa faïence gris foncé et ses meubles en bois avec poignées en forme de gorges.
Robinetterie intégré au mur et miroir rétro-éclairé.
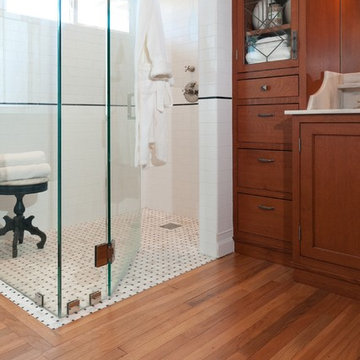
Patricia Bean
Großes Klassisches Badezimmer En Suite mit Kassettenfronten, hellbraunen Holzschränken, Duschnische, weißen Fliesen, Metrofliesen, weißer Wandfarbe, braunem Holzboden, Wandwaschbecken, Marmor-Waschbecken/Waschtisch, braunem Boden und Falttür-Duschabtrennung in San Diego
Großes Klassisches Badezimmer En Suite mit Kassettenfronten, hellbraunen Holzschränken, Duschnische, weißen Fliesen, Metrofliesen, weißer Wandfarbe, braunem Holzboden, Wandwaschbecken, Marmor-Waschbecken/Waschtisch, braunem Boden und Falttür-Duschabtrennung in San Diego

Salle de bain entièrement rénovée, le wc anciennement séparé a été introduit dans la salle de bain pour augmenter la surface au sol. Carrelages zellige posés en chevrons dans la douche. Les sanitaires et la robinetterie viennent de chez Leroy merlin
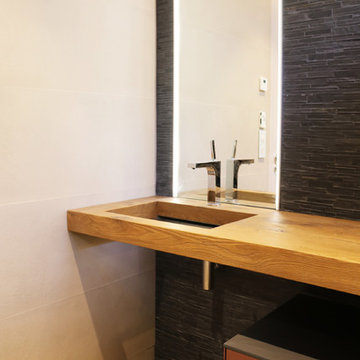
Laure GUIROY
Mittelgroßes Modernes Duschbad mit Kassettenfronten, lila Schränken, Duschnische, Wandtoilette, schwarzen Fliesen, Schieferfliesen, beiger Wandfarbe, Keramikboden, Wandwaschbecken, Glaswaschbecken/Glaswaschtisch, beigem Boden, Falttür-Duschabtrennung und brauner Waschtischplatte in Bordeaux
Mittelgroßes Modernes Duschbad mit Kassettenfronten, lila Schränken, Duschnische, Wandtoilette, schwarzen Fliesen, Schieferfliesen, beiger Wandfarbe, Keramikboden, Wandwaschbecken, Glaswaschbecken/Glaswaschtisch, beigem Boden, Falttür-Duschabtrennung und brauner Waschtischplatte in Bordeaux
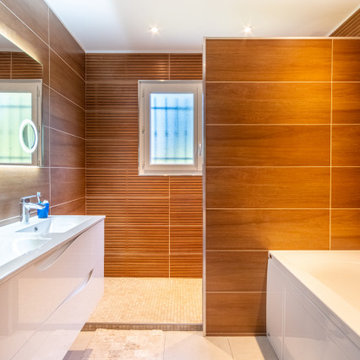
Mittelgroßes Modernes Badezimmer En Suite mit Kassettenfronten, weißen Schränken, Whirlpool, bodengleicher Dusche, beigen Fliesen, Fliesen in Holzoptik, beiger Wandfarbe, Fliesen in Holzoptik, Wandwaschbecken, beigem Boden, weißer Waschtischplatte, Doppelwaschbecken und schwebendem Waschtisch in Bordeaux
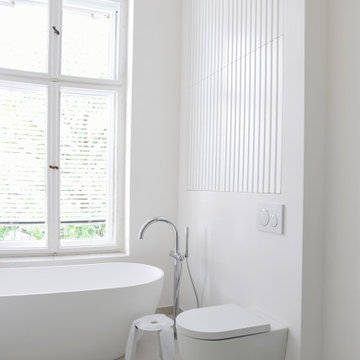
Die Anpassung des Innenraums war eine Herausforderung, da der ursprüngliche Raum (derzeit 140 m2) der Wohnung nur ein Teil des ursprünglichen Grundrisses aus der Vorkriegszeit ist, der etwa dreimal so groß war. Die vordere repräsentative Wohnung vor dem Zweiten Weltkrieg bestand aus mehreren großen Gästezimmern, einem Wohnzimmer, einem Raum für Bedienstete, Kücheneinrichtungen usw. Nach der Nachkriegsaufteilung verloren einige Räume ihre Funktion oder wurden chaotisch und hastig angepasst. Aus diesem Grund war eine der Annahmen der von Agi Kuczyńska entworfenen neuen Adaption die umfassende Rekonstruktion des Innenraums und dessen sinnvolle Funktion: Küche und Esszimmer wurden in den größten Raum verlegt. An die Stelle der ehemaligen Küche tritt jetzt ein eigenes Bad, dessen Eingang im Einbauschrank im Schlafzimmer des Eigentümers versteckt ist und für die Gäste unzugänglich und unsichtbar ist.
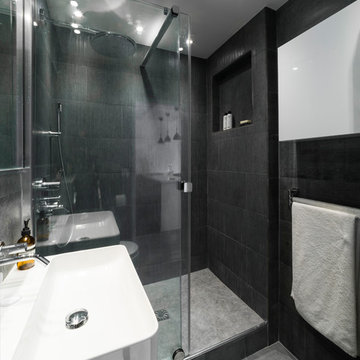
Salle de bain mineral. Les carreaux jouent sur différentes matières.
Léandre Cheron
Mittelgroßes Modernes Badezimmer En Suite mit Kassettenfronten, weißen Schränken, grauen Fliesen, Porzellanfliesen, grauer Wandfarbe, Porzellan-Bodenfliesen, Wandwaschbecken, gefliestem Waschtisch, grauem Boden und Schiebetür-Duschabtrennung in Paris
Mittelgroßes Modernes Badezimmer En Suite mit Kassettenfronten, weißen Schränken, grauen Fliesen, Porzellanfliesen, grauer Wandfarbe, Porzellan-Bodenfliesen, Wandwaschbecken, gefliestem Waschtisch, grauem Boden und Schiebetür-Duschabtrennung in Paris
Badezimmer mit Kassettenfronten und Wandwaschbecken Ideen und Design
1