Badezimmer mit Keramikfliesen und grüner Waschtischplatte Ideen und Design
Suche verfeinern:
Budget
Sortieren nach:Heute beliebt
21 – 40 von 354 Fotos
1 von 3

Fenêtre sur cour. Un ancien cabinet d’avocat entièrement repensé et rénové en appartement. Un air de maison de campagne s’invite dans ce petit repaire parisien, s’ouvrant sur une cour bucolique.
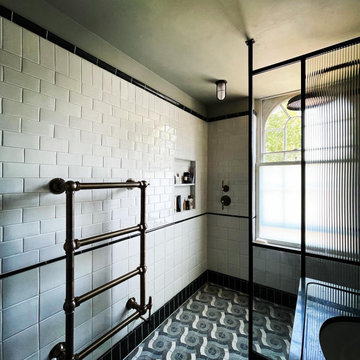
Luxury Bathroom Installation in Camberwell. Luxury Bathroom Appliances from Drummonds and Hand Made Tiles from Balineum. Its been a massive pleasure to create this amazing space for beautiful people.

A bespoke bathroom designed to meld into the vast greenery of the outdoors. White oak cabinetry, onyx countertops, and backsplash, custom black metal mirrors and textured natural stone floors. The water closet features wallpaper from Kale Tree shop.

The natural light highlights the patina of green hand-glazed tiles, concrete bath and hanging plants
Mittelgroßes Modernes Badezimmer En Suite mit flächenbündigen Schrankfronten, grünen Schränken, Badewanne in Nische, grünen Fliesen, Keramikfliesen, Betonboden, Marmor-Waschbecken/Waschtisch, offener Dusche, grüner Waschtischplatte, schwebendem Waschtisch, Duschbadewanne, grauem Boden und Wandnische in Melbourne
Mittelgroßes Modernes Badezimmer En Suite mit flächenbündigen Schrankfronten, grünen Schränken, Badewanne in Nische, grünen Fliesen, Keramikfliesen, Betonboden, Marmor-Waschbecken/Waschtisch, offener Dusche, grüner Waschtischplatte, schwebendem Waschtisch, Duschbadewanne, grauem Boden und Wandnische in Melbourne
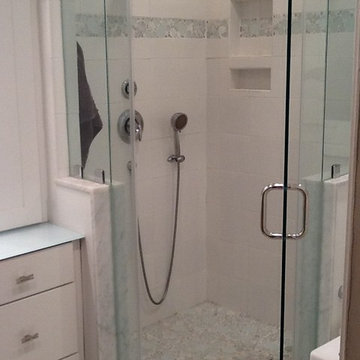
Mittelgroßes Eklektisches Badezimmer En Suite mit weißen Schränken, Eckdusche, Wandtoilette mit Spülkasten, blauen Fliesen, grauen Fliesen, Einbauwaschbecken, Glaswaschbecken/Glaswaschtisch, weißem Boden, Falttür-Duschabtrennung, Schrankfronten mit vertiefter Füllung, Keramikfliesen, beiger Wandfarbe, Porzellan-Bodenfliesen und grüner Waschtischplatte in Philadelphia

We transformed a nondescript bathroom from the 1980s, with linoleum and a soffit over the dated vanity into a retro-eclectic oasis for the family and their guests.
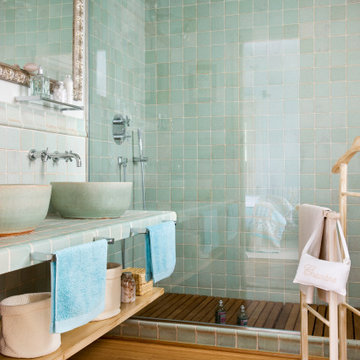
Mittelgroßes Mediterranes Duschbad mit offenen Schränken, grünen Schränken, Eckdusche, grünen Fliesen, Keramikfliesen, weißer Wandfarbe, Aufsatzwaschbecken, gefliestem Waschtisch, beigem Boden und grüner Waschtischplatte in Sonstige

Contemporary farm house renovation.
Großes Modernes Badezimmer En Suite mit verzierten Schränken, dunklen Holzschränken, freistehender Badewanne, offener Dusche, Toilette mit Aufsatzspülkasten, beigen Fliesen, Keramikfliesen, weißer Wandfarbe, Keramikboden, Aufsatzwaschbecken, Speckstein-Waschbecken/Waschtisch, buntem Boden, offener Dusche, grüner Waschtischplatte, Wandnische, Einzelwaschbecken, schwebendem Waschtisch, gewölbter Decke und Holzdielenwänden in Sonstige
Großes Modernes Badezimmer En Suite mit verzierten Schränken, dunklen Holzschränken, freistehender Badewanne, offener Dusche, Toilette mit Aufsatzspülkasten, beigen Fliesen, Keramikfliesen, weißer Wandfarbe, Keramikboden, Aufsatzwaschbecken, Speckstein-Waschbecken/Waschtisch, buntem Boden, offener Dusche, grüner Waschtischplatte, Wandnische, Einzelwaschbecken, schwebendem Waschtisch, gewölbter Decke und Holzdielenwänden in Sonstige
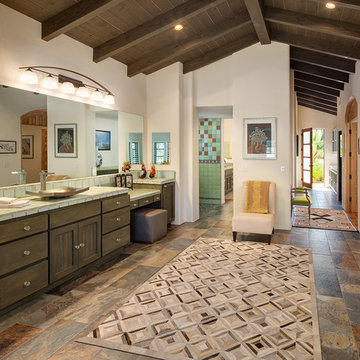
Master Bathroom
Mediterranes Badezimmer mit Keramikfliesen, Schrankfronten im Shaker-Stil, dunklen Holzschränken, bodengleicher Dusche, grünen Fliesen, weißer Wandfarbe, Aufsatzwaschbecken, gefliestem Waschtisch, buntem Boden, offener Dusche und grüner Waschtischplatte in San Diego
Mediterranes Badezimmer mit Keramikfliesen, Schrankfronten im Shaker-Stil, dunklen Holzschränken, bodengleicher Dusche, grünen Fliesen, weißer Wandfarbe, Aufsatzwaschbecken, gefliestem Waschtisch, buntem Boden, offener Dusche und grüner Waschtischplatte in San Diego
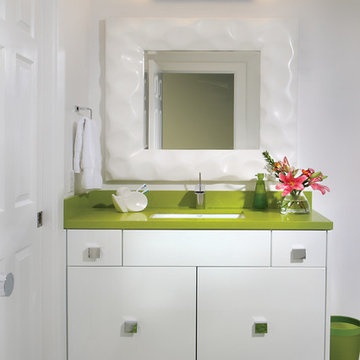
Joe Cotitta
Großes Retro Badezimmer mit Unterbauwaschbecken, flächenbündigen Schrankfronten, weißen Schränken, Quarzwerkstein-Waschtisch, Duschnische, weißen Fliesen, Keramikfliesen, weißer Wandfarbe, Keramikboden und grüner Waschtischplatte in Phoenix
Großes Retro Badezimmer mit Unterbauwaschbecken, flächenbündigen Schrankfronten, weißen Schränken, Quarzwerkstein-Waschtisch, Duschnische, weißen Fliesen, Keramikfliesen, weißer Wandfarbe, Keramikboden und grüner Waschtischplatte in Phoenix

Winchester, MA Transitional Bathroom Designed by Thomas R. Kelly of TRK Design Company.
#KountryKraft #CustomCabinetry
Cabinetry Style: 3001
Door Design: CRP10161Hybrid
Custom Color: Decorators White 45°
Job Number: N107021

Antique cast iron sink is retrofitted, re-glazed then wall hung. Combined with a simple black Daltile in an open wet room shower with brass sconces from Anthropologie

Mittelgroßes Retro Duschbad mit flächenbündigen Schrankfronten, dunklen Holzschränken, grünen Fliesen, Keramikfliesen, integriertem Waschbecken, Quarzwerkstein-Waschtisch, grüner Waschtischplatte, Einzelwaschbecken und schwebendem Waschtisch in Sonstige
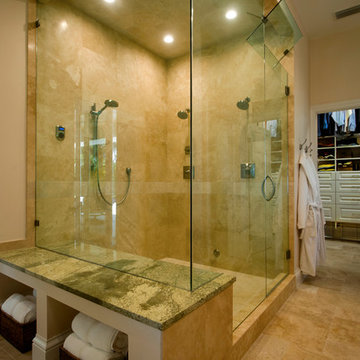
Raif Fluker Photography
Großes Klassisches Badezimmer En Suite mit Schrankfronten im Shaker-Stil, dunklen Holzschränken, freistehender Badewanne, Eckdusche, beigen Fliesen, Keramikfliesen, beiger Wandfarbe, Keramikboden, Unterbauwaschbecken, Glaswaschbecken/Glaswaschtisch, beigem Boden, Falttür-Duschabtrennung und grüner Waschtischplatte in Tampa
Großes Klassisches Badezimmer En Suite mit Schrankfronten im Shaker-Stil, dunklen Holzschränken, freistehender Badewanne, Eckdusche, beigen Fliesen, Keramikfliesen, beiger Wandfarbe, Keramikboden, Unterbauwaschbecken, Glaswaschbecken/Glaswaschtisch, beigem Boden, Falttür-Duschabtrennung und grüner Waschtischplatte in Tampa
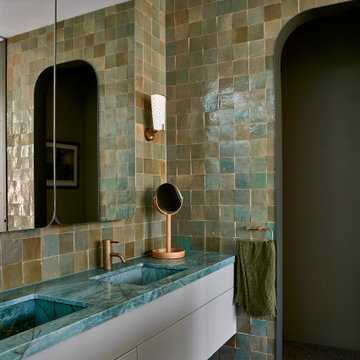
The patina of green hand-glazed Moroccan tiles in the ensuite
Mittelgroßes Modernes Badezimmer En Suite mit flächenbündigen Schrankfronten, grünen Schränken, Badewanne in Nische, Nasszelle, Wandtoilette, grünen Fliesen, Keramikfliesen, grüner Wandfarbe, Betonboden, integriertem Waschbecken, Marmor-Waschbecken/Waschtisch, beigem Boden, offener Dusche, grüner Waschtischplatte, WC-Raum, Doppelwaschbecken und schwebendem Waschtisch in Melbourne
Mittelgroßes Modernes Badezimmer En Suite mit flächenbündigen Schrankfronten, grünen Schränken, Badewanne in Nische, Nasszelle, Wandtoilette, grünen Fliesen, Keramikfliesen, grüner Wandfarbe, Betonboden, integriertem Waschbecken, Marmor-Waschbecken/Waschtisch, beigem Boden, offener Dusche, grüner Waschtischplatte, WC-Raum, Doppelwaschbecken und schwebendem Waschtisch in Melbourne
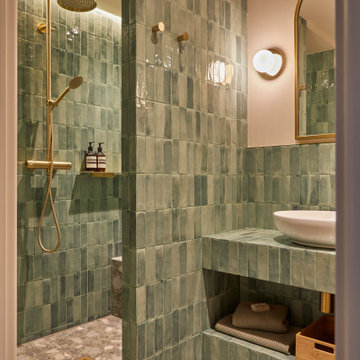
Kleines Modernes Duschbad mit offener Dusche, Wandtoilette, grünen Fliesen, Keramikfliesen, grüner Wandfarbe, Keramikboden, gefliestem Waschtisch, grauem Boden, offener Dusche, grüner Waschtischplatte, Duschbank, Einzelwaschbecken, eingebautem Waschtisch und eingelassener Decke in London
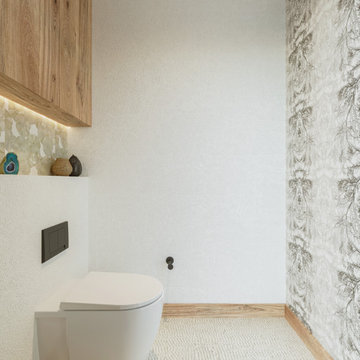
A bespoke bathroom designed to meld into the vast greenery of the outdoors. White oak cabinetry, onyx countertops, and backsplash, custom black metal mirrors and textured natural stone floors. The water closet features wallpaper from Kale Tree shop.

Shortlisted for the prestigious RIBA House of the Year, and winning a RIBA London Award, Sunday Times homes commendation, Manser Medal Shortlisting and NLA nomination the handmade Makers House is a new build detached family home in East London.
Having bought the site in 2012, David and Sophie won planning permission, raised finance and built the 2,390 sqft house – by hand as the main contractor – over the following four years. They set their own brief – to explore the ideal texture and atmosphere of domestic architecture. This experimental objective was achieved while simultaneously satisfying the constraints of speculative residential development.
The house’s asymmetric form is an elegant solution – it emerged from scrupulous computer analysis of the site’s constraints (proximity to listed buildings; neighbours’ rights to light); it deftly captures key moments of available sunlight while forming apparently regular interior spaces.
The pursuit of craftsmanship and tactility is reflected in the house’s rich palette and varied processes of fabrication. The exterior combines roman brickwork with inky pigmented zinc roofing and bleached larch carpentry. Internally, the structural steel and timber work is exposed, and married to a restrained palette of reclaimed industrial materials.

This custom home, sitting above the City within the hills of Corvallis, was carefully crafted with attention to the smallest detail. The homeowners came to us with a vision of their dream home, and it was all hands on deck between the G. Christianson team and our Subcontractors to create this masterpiece! Each room has a theme that is unique and complementary to the essence of the home, highlighted in the Swamp Bathroom and the Dogwood Bathroom. The home features a thoughtful mix of materials, using stained glass, tile, art, wood, and color to create an ambiance that welcomes both the owners and visitors with warmth. This home is perfect for these homeowners, and fits right in with the nature surrounding the home!

The owners of this classic “old-growth Oak trim-work and arches” 1½ story 2 BR Tudor were looking to increase the size and functionality of their first-floor bath. Their wish list included a walk-in steam shower, tiled floors and walls. They wanted to incorporate those arches where possible – a style echoed throughout the home. They also were looking for a way for someone using a wheelchair to easily access the room.
The project began by taking the former bath down to the studs and removing part of the east wall. Space was created by relocating a portion of a closet in the adjacent bedroom and part of a linen closet located in the hallway. Moving the commode and a new cabinet into the newly created space creates an illusion of a much larger bath and showcases the shower. The linen closet was converted into a shallow medicine cabinet accessed using the existing linen closet door.
The door to the bath itself was enlarged, and a pocket door installed to enhance traffic flow.
The walk-in steam shower uses a large glass door that opens in or out. The steam generator is in the basement below, saving space. The tiled shower floor is crafted with sliced earth pebbles mosaic tiling. Coy fish are incorporated in the design surrounding the drain.
Shower walls and vanity area ceilings are constructed with 3” X 6” Kyle Subway tile in dark green. The light from the two bright windows plays off the surface of the Subway tile is an added feature.
The remaining bath floor is made 2” X 2” ceramic tile, surrounded with more of the pebble tiling found in the shower and trying the two rooms together. The right choice of grout is the final design touch for this beautiful floor.
The new vanity is located where the original tub had been, repeating the arch as a key design feature. The Vanity features a granite countertop and large under-mounted sink with brushed nickel fixtures. The white vanity cabinet features two sets of large drawers.
The untiled walls feature a custom wallpaper of Henri Rousseau’s “The Equatorial Jungle, 1909,” featured in the national gallery of art. https://www.nga.gov/collection/art-object-page.46688.html
The owners are delighted in the results. This is their forever home.
Badezimmer mit Keramikfliesen und grüner Waschtischplatte Ideen und Design
2