Badezimmer mit Keramikfliesen und grüner Waschtischplatte Ideen und Design
Suche verfeinern:
Budget
Sortieren nach:Heute beliebt
81 – 100 von 354 Fotos
1 von 3
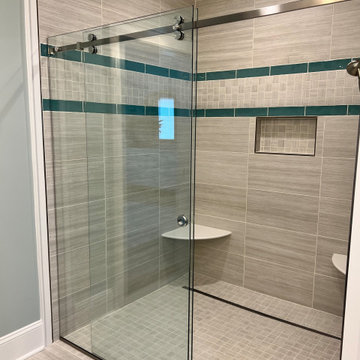
Accent band enhances the shower in the guest bath.
Geräumiges Maritimes Duschbad mit Schrankfronten mit vertiefter Füllung, grünen Schränken, bodengleicher Dusche, grauen Fliesen, Keramikfliesen, grüner Wandfarbe, Keramikboden, Unterbauwaschbecken, Quarzwerkstein-Waschtisch, grauem Boden, Schiebetür-Duschabtrennung, grüner Waschtischplatte, Doppelwaschbecken, eingebautem Waschtisch und Tapetenwänden in Sonstige
Geräumiges Maritimes Duschbad mit Schrankfronten mit vertiefter Füllung, grünen Schränken, bodengleicher Dusche, grauen Fliesen, Keramikfliesen, grüner Wandfarbe, Keramikboden, Unterbauwaschbecken, Quarzwerkstein-Waschtisch, grauem Boden, Schiebetür-Duschabtrennung, grüner Waschtischplatte, Doppelwaschbecken, eingebautem Waschtisch und Tapetenwänden in Sonstige
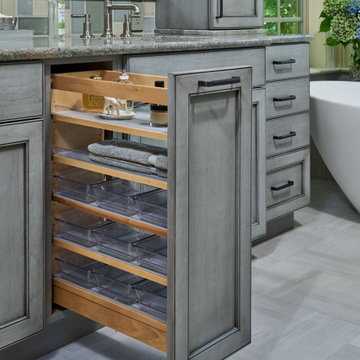
Großes Klassisches Badezimmer En Suite mit Schrankfronten mit vertiefter Füllung, blauen Schränken, freistehender Badewanne, bodengleicher Dusche, farbigen Fliesen, Keramikfliesen, Porzellan-Bodenfliesen, Unterbauwaschbecken, Granit-Waschbecken/Waschtisch, grauem Boden, offener Dusche, grüner Waschtischplatte, Duschbank, Doppelwaschbecken und eingebautem Waschtisch in Portland
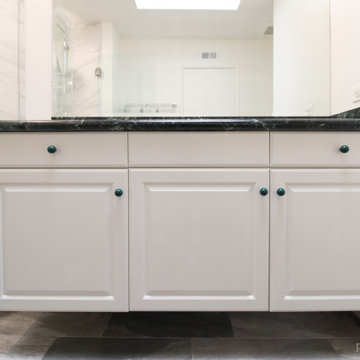
Complete Bathroom Remodel;
Installation of tile; Shower, floor and shower bench. Installation of vanity, mirror, shower enclosure and a fresh paint to finish.
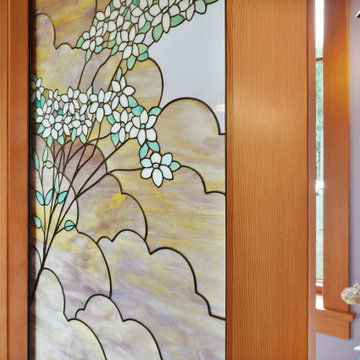
This custom home, sitting above the City within the hills of Corvallis, was carefully crafted with attention to the smallest detail. The homeowners came to us with a vision of their dream home, and it was all hands on deck between the G. Christianson team and our Subcontractors to create this masterpiece! Each room has a theme that is unique and complementary to the essence of the home, highlighted in the Swamp Bathroom and the Dogwood Bathroom. The home features a thoughtful mix of materials, using stained glass, tile, art, wood, and color to create an ambiance that welcomes both the owners and visitors with warmth. This home is perfect for these homeowners, and fits right in with the nature surrounding the home!
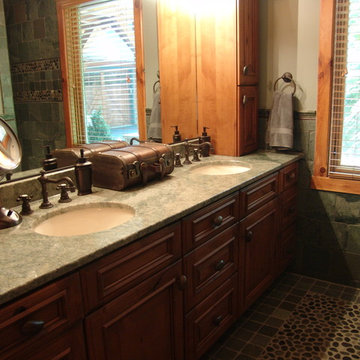
Costa Smerelda Granite Vanity Top
European Stone Concepts
Mittelgroßes Mediterranes Badezimmer En Suite mit profilierten Schrankfronten, braunen Fliesen, grünen Fliesen, farbigen Fliesen, Keramikfliesen, beiger Wandfarbe, Unterbauwaschbecken, dunklen Holzschränken, Kiesel-Bodenfliesen, Granit-Waschbecken/Waschtisch, offener Dusche und grüner Waschtischplatte in Richmond
Mittelgroßes Mediterranes Badezimmer En Suite mit profilierten Schrankfronten, braunen Fliesen, grünen Fliesen, farbigen Fliesen, Keramikfliesen, beiger Wandfarbe, Unterbauwaschbecken, dunklen Holzschränken, Kiesel-Bodenfliesen, Granit-Waschbecken/Waschtisch, offener Dusche und grüner Waschtischplatte in Richmond
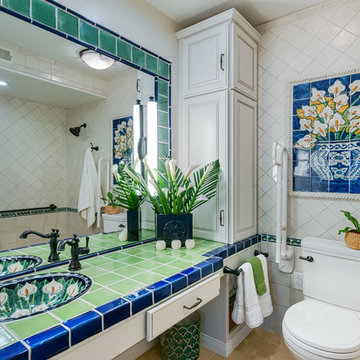
Hand painted Talavera Calla Lilies
Photography by Patricia Bean
Mittelgroßes Klassisches Badezimmer En Suite mit profilierten Schrankfronten, weißen Schränken, Wandtoilette mit Spülkasten, Keramikfliesen, weißer Wandfarbe, Porzellan-Bodenfliesen, integriertem Waschbecken, gefliestem Waschtisch, bodengleicher Dusche, beigem Boden, offener Dusche, grüner Waschtischplatte und weißen Fliesen in San Diego
Mittelgroßes Klassisches Badezimmer En Suite mit profilierten Schrankfronten, weißen Schränken, Wandtoilette mit Spülkasten, Keramikfliesen, weißer Wandfarbe, Porzellan-Bodenfliesen, integriertem Waschbecken, gefliestem Waschtisch, bodengleicher Dusche, beigem Boden, offener Dusche, grüner Waschtischplatte und weißen Fliesen in San Diego
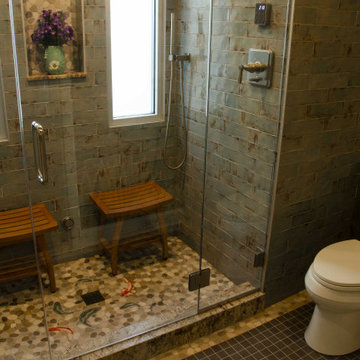
The owners of this classic “old-growth Oak trim-work and arches” 1½ story 2 BR Tudor were looking to increase the size and functionality of their first-floor bath. Their wish list included a walk-in steam shower, tiled floors and walls. They wanted to incorporate those arches where possible – a style echoed throughout the home. They also were looking for a way for someone using a wheelchair to easily access the room.
The project began by taking the former bath down to the studs and removing part of the east wall. Space was created by relocating a portion of a closet in the adjacent bedroom and part of a linen closet located in the hallway. Moving the commode and a new cabinet into the newly created space creates an illusion of a much larger bath and showcases the shower. The linen closet was converted into a shallow medicine cabinet accessed using the existing linen closet door.
The door to the bath itself was enlarged, and a pocket door installed to enhance traffic flow.
The walk-in steam shower uses a large glass door that opens in or out. The steam generator is in the basement below, saving space. The tiled shower floor is crafted with sliced earth pebbles mosaic tiling. Coy fish are incorporated in the design surrounding the drain.
Shower walls and vanity area ceilings are constructed with 3” X 6” Kyle Subway tile in dark green. The light from the two bright windows plays off the surface of the Subway tile is an added feature.
The remaining bath floor is made 2” X 2” ceramic tile, surrounded with more of the pebble tiling found in the shower and trying the two rooms together. The right choice of grout is the final design touch for this beautiful floor.
The new vanity is located where the original tub had been, repeating the arch as a key design feature. The Vanity features a granite countertop and large under-mounted sink with brushed nickel fixtures. The white vanity cabinet features two sets of large drawers.
The untiled walls feature a custom wallpaper of Henri Rousseau’s “The Equatorial Jungle, 1909,” featured in the national gallery of art. https://www.nga.gov/collection/art-object-page.46688.html
The owners are delighted in the results. This is their forever home.
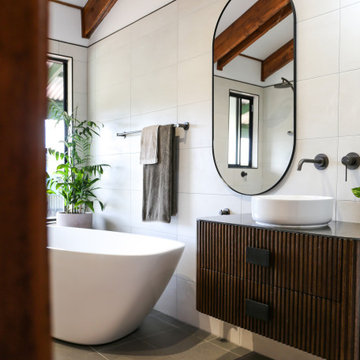
Contemporary farm house renovation.
Großes Modernes Badezimmer En Suite mit verzierten Schränken, dunklen Holzschränken, freistehender Badewanne, offener Dusche, Toilette mit Aufsatzspülkasten, beigen Fliesen, Keramikfliesen, weißer Wandfarbe, Keramikboden, Aufsatzwaschbecken, Speckstein-Waschbecken/Waschtisch, buntem Boden, offener Dusche, grüner Waschtischplatte, Wandnische, Einzelwaschbecken, schwebendem Waschtisch, gewölbter Decke und Holzdielenwänden in Sonstige
Großes Modernes Badezimmer En Suite mit verzierten Schränken, dunklen Holzschränken, freistehender Badewanne, offener Dusche, Toilette mit Aufsatzspülkasten, beigen Fliesen, Keramikfliesen, weißer Wandfarbe, Keramikboden, Aufsatzwaschbecken, Speckstein-Waschbecken/Waschtisch, buntem Boden, offener Dusche, grüner Waschtischplatte, Wandnische, Einzelwaschbecken, schwebendem Waschtisch, gewölbter Decke und Holzdielenwänden in Sonstige
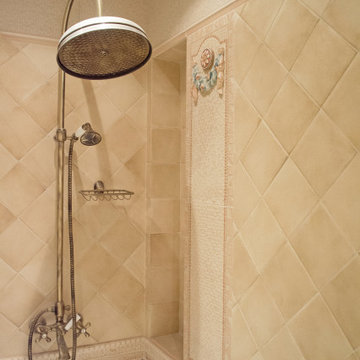
Ванная комната с мебелью в цвете ореха, с бронзовыми смесителями и полотенцесушителем. На стенах мелкая плитка уложена с разворотом под 45 градусов. Стены украшены объемными керамическим панно под мозаику, поясом и карнизом
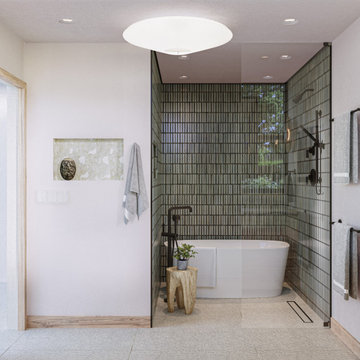
A bespoke bathroom designed to meld into the vast greenery of the outdoors. White oak cabinetry, onyx countertops, and backsplash, custom black metal mirrors and textured natural stone floors. The water closet features wallpaper from Kale Tree shop.
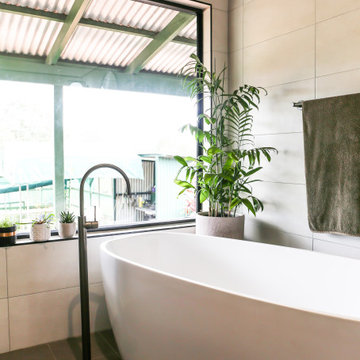
Contemporary farm house renovation.
Großes Modernes Badezimmer En Suite mit verzierten Schränken, dunklen Holzschränken, freistehender Badewanne, offener Dusche, Toilette mit Aufsatzspülkasten, beigen Fliesen, Keramikfliesen, weißer Wandfarbe, Keramikboden, Aufsatzwaschbecken, Speckstein-Waschbecken/Waschtisch, buntem Boden, offener Dusche, grüner Waschtischplatte, Wandnische, Einzelwaschbecken, schwebendem Waschtisch, gewölbter Decke und Holzdielenwänden in Sonstige
Großes Modernes Badezimmer En Suite mit verzierten Schränken, dunklen Holzschränken, freistehender Badewanne, offener Dusche, Toilette mit Aufsatzspülkasten, beigen Fliesen, Keramikfliesen, weißer Wandfarbe, Keramikboden, Aufsatzwaschbecken, Speckstein-Waschbecken/Waschtisch, buntem Boden, offener Dusche, grüner Waschtischplatte, Wandnische, Einzelwaschbecken, schwebendem Waschtisch, gewölbter Decke und Holzdielenwänden in Sonstige
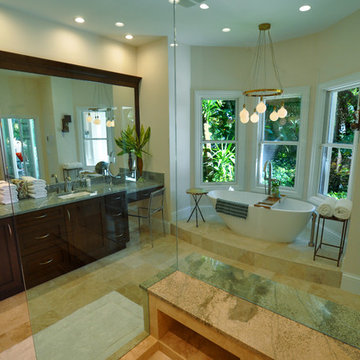
Raif Fluker Photography
Großes Klassisches Badezimmer En Suite mit Schrankfronten im Shaker-Stil, dunklen Holzschränken, freistehender Badewanne, Eckdusche, beigen Fliesen, Keramikfliesen, beiger Wandfarbe, Keramikboden, Unterbauwaschbecken, Glaswaschbecken/Glaswaschtisch, beigem Boden, Falttür-Duschabtrennung und grüner Waschtischplatte in Tampa
Großes Klassisches Badezimmer En Suite mit Schrankfronten im Shaker-Stil, dunklen Holzschränken, freistehender Badewanne, Eckdusche, beigen Fliesen, Keramikfliesen, beiger Wandfarbe, Keramikboden, Unterbauwaschbecken, Glaswaschbecken/Glaswaschtisch, beigem Boden, Falttür-Duschabtrennung und grüner Waschtischplatte in Tampa
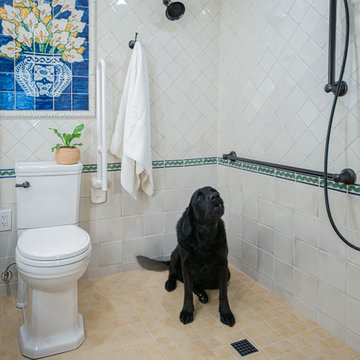
The family lab loves it as well!
Photography by Patricia Bean
Mittelgroßes Klassisches Badezimmer En Suite mit profilierten Schrankfronten, weißen Schränken, Wandtoilette mit Spülkasten, Keramikfliesen, weißer Wandfarbe, Porzellan-Bodenfliesen, integriertem Waschbecken, gefliestem Waschtisch, bodengleicher Dusche, weißen Fliesen, beigem Boden, offener Dusche und grüner Waschtischplatte in San Diego
Mittelgroßes Klassisches Badezimmer En Suite mit profilierten Schrankfronten, weißen Schränken, Wandtoilette mit Spülkasten, Keramikfliesen, weißer Wandfarbe, Porzellan-Bodenfliesen, integriertem Waschbecken, gefliestem Waschtisch, bodengleicher Dusche, weißen Fliesen, beigem Boden, offener Dusche und grüner Waschtischplatte in San Diego
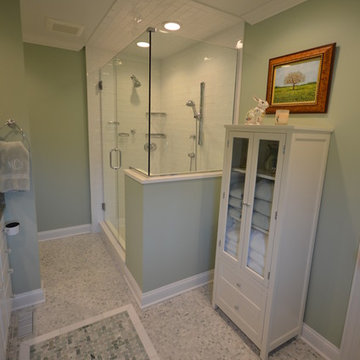
Großes Klassisches Badezimmer En Suite mit profilierten Schrankfronten, weißen Schränken, weißen Fliesen, Keramikfliesen, grüner Wandfarbe, Marmorboden, Marmor-Waschbecken/Waschtisch, grünem Boden und grüner Waschtischplatte in Chicago
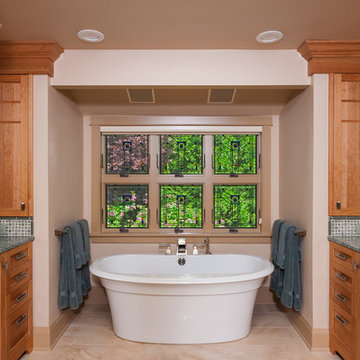
Aaron Ziltner
Großes Rustikales Badezimmer En Suite mit Unterbauwaschbecken, Schrankfronten im Shaker-Stil, hellbraunen Holzschränken, Granit-Waschbecken/Waschtisch, freistehender Badewanne, farbigen Fliesen, Keramikfliesen, beiger Wandfarbe, Porzellan-Bodenfliesen und grüner Waschtischplatte in Miami
Großes Rustikales Badezimmer En Suite mit Unterbauwaschbecken, Schrankfronten im Shaker-Stil, hellbraunen Holzschränken, Granit-Waschbecken/Waschtisch, freistehender Badewanne, farbigen Fliesen, Keramikfliesen, beiger Wandfarbe, Porzellan-Bodenfliesen und grüner Waschtischplatte in Miami
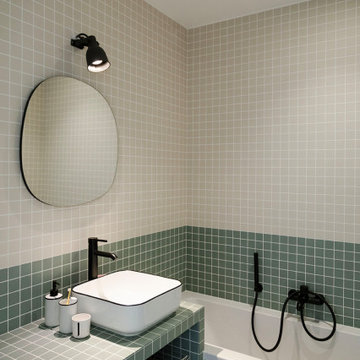
Dans cet appartement familial de 150 m², l’objectif était de rénover l’ensemble des pièces pour les rendre fonctionnelles et chaleureuses, en associant des matériaux naturels à une palette de couleurs harmonieuses.
Dans la cuisine et le salon, nous avons misé sur du bois clair naturel marié avec des tons pastel et des meubles tendance. De nombreux rangements sur mesure ont été réalisés dans les couloirs pour optimiser tous les espaces disponibles. Le papier peint à motifs fait écho aux lignes arrondies de la porte verrière réalisée sur mesure.
Dans les chambres, on retrouve des couleurs chaudes qui renforcent l’esprit vacances de l’appartement. Les salles de bain et la buanderie sont également dans des tons de vert naturel associés à du bois brut. La robinetterie noire, toute en contraste, apporte une touche de modernité. Un appartement où il fait bon vivre !
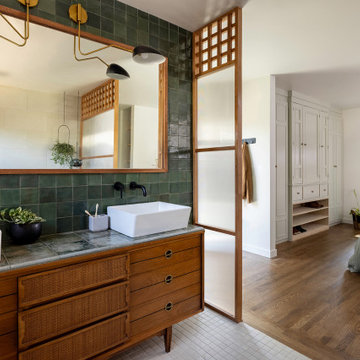
Antique dresser turned tiled bathroom vanity has custom screen walls built to provide privacy between the multi green tiled shower and neutral colored and zen ensuite bedroom.
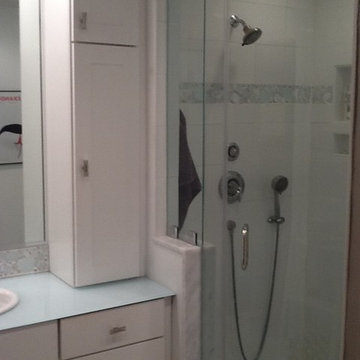
Mittelgroßes Eklektisches Badezimmer En Suite mit weißen Schränken, Eckdusche, Wandtoilette mit Spülkasten, blauen Fliesen, grauen Fliesen, Einbauwaschbecken, Glaswaschbecken/Glaswaschtisch, Falttür-Duschabtrennung, weißem Boden, Schrankfronten mit vertiefter Füllung, Keramikfliesen, beiger Wandfarbe, Porzellan-Bodenfliesen und grüner Waschtischplatte in Philadelphia
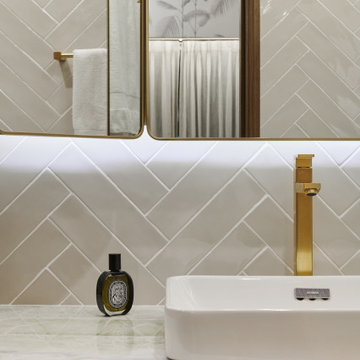
Mittelgroßes Modernes Badezimmer En Suite mit Nasszelle, Wandtoilette, grauen Fliesen, Keramikfliesen, grauer Wandfarbe, Marmorboden, Marmor-Waschbecken/Waschtisch, grünem Boden, offener Dusche, grüner Waschtischplatte, Einzelwaschbecken, eingebautem Waschtisch und eingelassener Decke in Hongkong
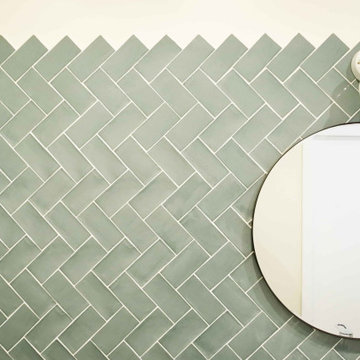
Fenêtre sur cour. Un ancien cabinet d’avocat entièrement repensé et rénové en appartement. Un air de maison de campagne s’invite dans ce petit repaire parisien, s’ouvrant sur une cour bucolique.
Badezimmer mit Keramikfliesen und grüner Waschtischplatte Ideen und Design
5