Badezimmer mit Löwenfuß-Badewanne und Duschvorhang-Duschabtrennung Ideen und Design
Suche verfeinern:
Budget
Sortieren nach:Heute beliebt
121 – 140 von 544 Fotos
1 von 3
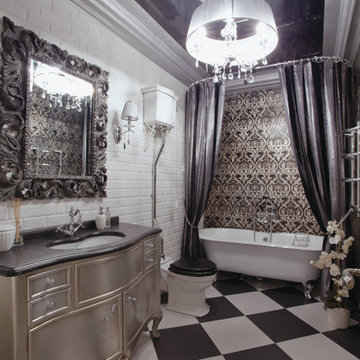
Großes Klassisches Badezimmer En Suite mit Löwenfuß-Badewanne, Wandtoilette mit Spülkasten, weißer Wandfarbe, Unterbauwaschbecken, profilierten Schrankfronten, beigen Schränken, weißen Fliesen, schwarz-weißen Fliesen, Keramikboden und Duschvorhang-Duschabtrennung in Moskau
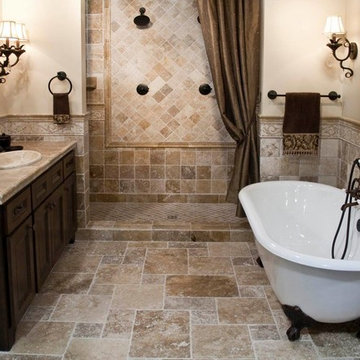
Mittelgroßes Klassisches Badezimmer En Suite mit Schrankfronten im Shaker-Stil, dunklen Holzschränken, Löwenfuß-Badewanne, Duschnische, Travertinfliesen, beiger Wandfarbe, Einbauwaschbecken, gefliestem Waschtisch, beigem Boden und Duschvorhang-Duschabtrennung in Sonstige

The wainscoting is topped with a black painted chair rail at the height of the window. It dies into the tub wall which is covered in subway tile, and complete with a shower niche edged in black quarter-round.
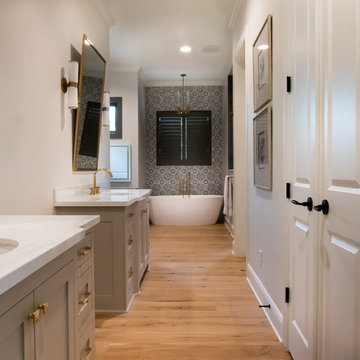
Master Bathroom - European Oak Flooring
Landhaus Badezimmer En Suite mit grauen Schränken, Löwenfuß-Badewanne, Duschbadewanne, Wandtoilette mit Spülkasten, weißen Fliesen, hellem Holzboden, Unterbauwaschbecken, Granit-Waschbecken/Waschtisch, Duschvorhang-Duschabtrennung und weißer Waschtischplatte in Houston
Landhaus Badezimmer En Suite mit grauen Schränken, Löwenfuß-Badewanne, Duschbadewanne, Wandtoilette mit Spülkasten, weißen Fliesen, hellem Holzboden, Unterbauwaschbecken, Granit-Waschbecken/Waschtisch, Duschvorhang-Duschabtrennung und weißer Waschtischplatte in Houston
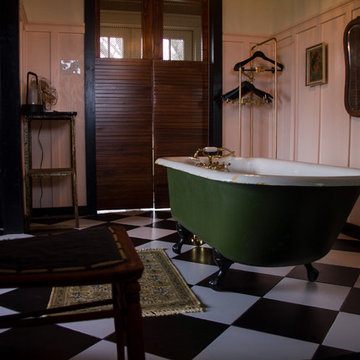
Chelsea Aldrich
Großes Landhausstil Badezimmer En Suite mit verzierten Schränken, Löwenfuß-Badewanne, offener Dusche, Toilette mit Aufsatzspülkasten, schwarz-weißen Fliesen, Keramikfliesen, rosa Wandfarbe, Keramikboden, Aufsatzwaschbecken, Waschtisch aus Holz, schwarzem Boden, Duschvorhang-Duschabtrennung und brauner Waschtischplatte in Austin
Großes Landhausstil Badezimmer En Suite mit verzierten Schränken, Löwenfuß-Badewanne, offener Dusche, Toilette mit Aufsatzspülkasten, schwarz-weißen Fliesen, Keramikfliesen, rosa Wandfarbe, Keramikboden, Aufsatzwaschbecken, Waschtisch aus Holz, schwarzem Boden, Duschvorhang-Duschabtrennung und brauner Waschtischplatte in Austin
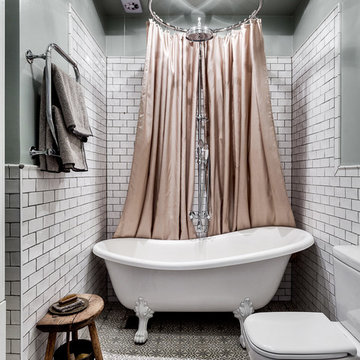
Henrik Nero
Mittelgroßes Nordisches Badezimmer mit Löwenfuß-Badewanne, Toilette mit Aufsatzspülkasten, weißen Fliesen, Keramikfliesen, weißer Wandfarbe, Keramikboden und Duschvorhang-Duschabtrennung in Stockholm
Mittelgroßes Nordisches Badezimmer mit Löwenfuß-Badewanne, Toilette mit Aufsatzspülkasten, weißen Fliesen, Keramikfliesen, weißer Wandfarbe, Keramikboden und Duschvorhang-Duschabtrennung in Stockholm
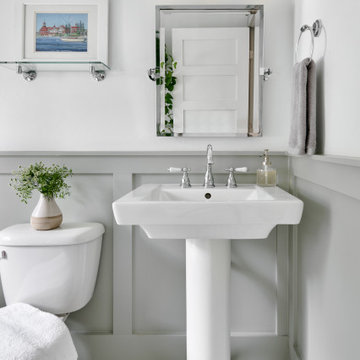
Mittelgroßes Rustikales Badezimmer mit weißen Schränken, Löwenfuß-Badewanne, Duschbadewanne, Wandtoilette mit Spülkasten, weißer Wandfarbe, Mosaik-Bodenfliesen, Sockelwaschbecken, buntem Boden, Duschvorhang-Duschabtrennung, weißer Waschtischplatte, Einzelwaschbecken und freistehendem Waschtisch in Denver
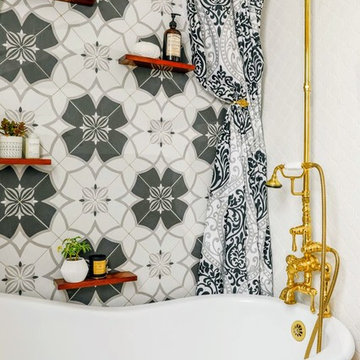
A fresh take on the Victorian style bathroom with bright elements and patterns.
Kleines Modernes Badezimmer En Suite mit Schrankfronten mit vertiefter Füllung, hellbraunen Holzschränken, Löwenfuß-Badewanne, Duschbadewanne, Wandtoilette mit Spülkasten, grauen Fliesen, Keramikfliesen, weißer Wandfarbe, Keramikboden, grauem Boden, Duschvorhang-Duschabtrennung und weißer Waschtischplatte in Sonstige
Kleines Modernes Badezimmer En Suite mit Schrankfronten mit vertiefter Füllung, hellbraunen Holzschränken, Löwenfuß-Badewanne, Duschbadewanne, Wandtoilette mit Spülkasten, grauen Fliesen, Keramikfliesen, weißer Wandfarbe, Keramikboden, grauem Boden, Duschvorhang-Duschabtrennung und weißer Waschtischplatte in Sonstige
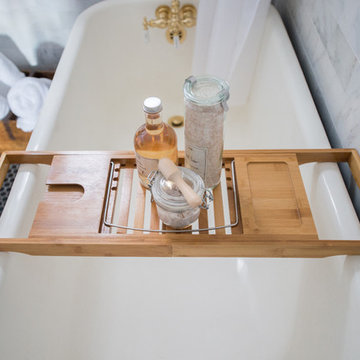
The "before" of this project was an all-out turquoise, 80's style bathroom that was cramped and needed a lot of help. The client wanted a clean, calming bathroom that made full use of the limited space. The apartment was in a prewar building, so we sought to preserve the building's rich history while creating a sleek and modern design.
To open up the space, we switched out an old tub and replaced it with a claw foot tub, then took out the vanity and put in a pedestal sink, making up for the lost storage with a medicine cabinet. Marble subway tiles, brass details, and contrasting black floor tiles add to the industrial charm, creating a chic but clean palette.
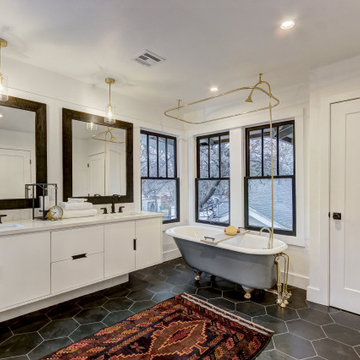
Mittelgroßes Klassisches Badezimmer En Suite mit flächenbündigen Schrankfronten, weißen Schränken, Löwenfuß-Badewanne, Duschbadewanne, weißer Wandfarbe, Keramikboden, Unterbauwaschbecken, Quarzwerkstein-Waschtisch, schwarzem Boden, Duschvorhang-Duschabtrennung und weißer Waschtischplatte in Oklahoma City
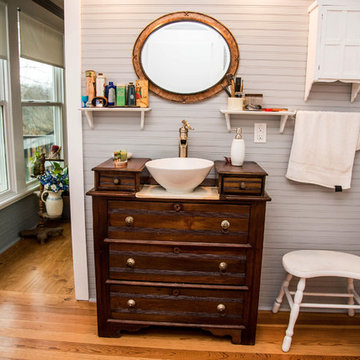
Mittelgroßes Landhaus Duschbad mit flächenbündigen Schrankfronten, dunklen Holzschränken, Wandtoilette mit Spülkasten, grauer Wandfarbe, dunklem Holzboden, Aufsatzwaschbecken, Waschtisch aus Holz, braunem Boden, Löwenfuß-Badewanne, Duschbadewanne und Duschvorhang-Duschabtrennung in Austin
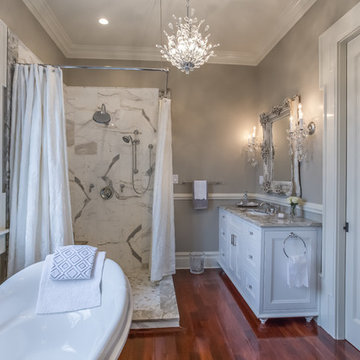
High Design Contracting
Theresa Stebe / Photography
Mittelgroßes Klassisches Badezimmer En Suite mit Löwenfuß-Badewanne, Eckdusche, Wandtoilette mit Spülkasten, grauer Wandfarbe, dunklem Holzboden, Unterbauwaschbecken, Marmor-Waschbecken/Waschtisch, verzierten Schränken, weißen Schränken und Duschvorhang-Duschabtrennung in New York
Mittelgroßes Klassisches Badezimmer En Suite mit Löwenfuß-Badewanne, Eckdusche, Wandtoilette mit Spülkasten, grauer Wandfarbe, dunklem Holzboden, Unterbauwaschbecken, Marmor-Waschbecken/Waschtisch, verzierten Schränken, weißen Schränken und Duschvorhang-Duschabtrennung in New York
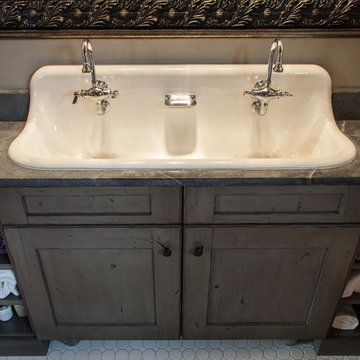
Mittelgroßes Landhaus Badezimmer En Suite mit verzierten Schränken, braunen Schränken, Löwenfuß-Badewanne, Duschnische, beiger Wandfarbe, Mosaik-Bodenfliesen, Wandwaschbecken, Speckstein-Waschbecken/Waschtisch, weißem Boden und Duschvorhang-Duschabtrennung in Sonstige
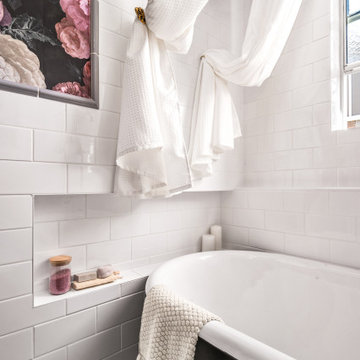
Kleines Klassisches Badezimmer En Suite mit verzierten Schränken, schwarzen Schränken, Löwenfuß-Badewanne, Duschbadewanne, Wandtoilette mit Spülkasten, weißen Fliesen, Aufsatzwaschbecken, grauem Boden, Duschvorhang-Duschabtrennung, weißer Waschtischplatte, Einzelwaschbecken und freistehendem Waschtisch in Newcastle - Maitland

This 1910 West Highlands home was so compartmentalized that you couldn't help to notice you were constantly entering a new room every 8-10 feet. There was also a 500 SF addition put on the back of the home to accommodate a living room, 3/4 bath, laundry room and back foyer - 350 SF of that was for the living room. Needless to say, the house needed to be gutted and replanned.
Kitchen+Dining+Laundry-Like most of these early 1900's homes, the kitchen was not the heartbeat of the home like they are today. This kitchen was tucked away in the back and smaller than any other social rooms in the house. We knocked out the walls of the dining room to expand and created an open floor plan suitable for any type of gathering. As a nod to the history of the home, we used butcherblock for all the countertops and shelving which was accented by tones of brass, dusty blues and light-warm greys. This room had no storage before so creating ample storage and a variety of storage types was a critical ask for the client. One of my favorite details is the blue crown that draws from one end of the space to the other, accenting a ceiling that was otherwise forgotten.
Primary Bath-This did not exist prior to the remodel and the client wanted a more neutral space with strong visual details. We split the walls in half with a datum line that transitions from penny gap molding to the tile in the shower. To provide some more visual drama, we did a chevron tile arrangement on the floor, gridded the shower enclosure for some deep contrast an array of brass and quartz to elevate the finishes.
Powder Bath-This is always a fun place to let your vision get out of the box a bit. All the elements were familiar to the space but modernized and more playful. The floor has a wood look tile in a herringbone arrangement, a navy vanity, gold fixtures that are all servants to the star of the room - the blue and white deco wall tile behind the vanity.
Full Bath-This was a quirky little bathroom that you'd always keep the door closed when guests are over. Now we have brought the blue tones into the space and accented it with bronze fixtures and a playful southwestern floor tile.
Living Room & Office-This room was too big for its own good and now serves multiple purposes. We condensed the space to provide a living area for the whole family plus other guests and left enough room to explain the space with floor cushions. The office was a bonus to the project as it provided privacy to a room that otherwise had none before.
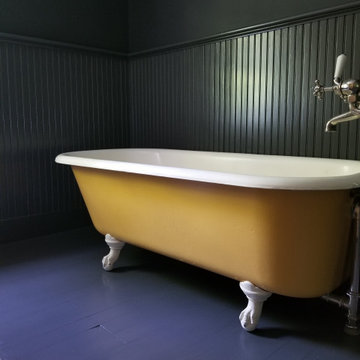
Bold colors modernize an otherwise traditional bathroom.
Kleines Country Duschbad mit Wandtoilette mit Spülkasten, grüner Wandfarbe, gebeiztem Holzboden, lila Boden, Einzelwaschbecken, eingebautem Waschtisch, vertäfelten Wänden, offenen Schränken, gelben Schränken, Löwenfuß-Badewanne, Duschbadewanne, Sockelwaschbecken und Duschvorhang-Duschabtrennung in New York
Kleines Country Duschbad mit Wandtoilette mit Spülkasten, grüner Wandfarbe, gebeiztem Holzboden, lila Boden, Einzelwaschbecken, eingebautem Waschtisch, vertäfelten Wänden, offenen Schränken, gelben Schränken, Löwenfuß-Badewanne, Duschbadewanne, Sockelwaschbecken und Duschvorhang-Duschabtrennung in New York
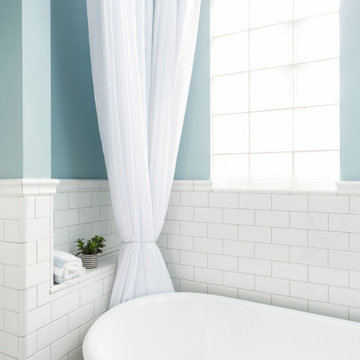
Kleines Badezimmer mit Löwenfuß-Badewanne, Duschbadewanne, weißen Fliesen, Porzellanfliesen, weißer Wandfarbe, Duschvorhang-Duschabtrennung und Einzelwaschbecken in Denver
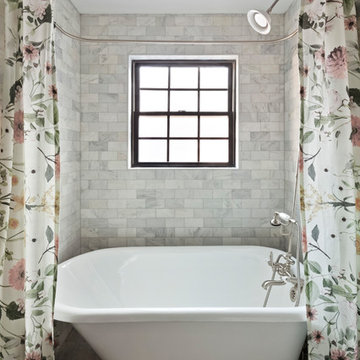
Transitional bathroom remodel with floor to ceiling marble tiles and a claw foot tub.
Photo Credit: Pixie Interiors
Mittelgroßes Shabby-Chic Badezimmer En Suite mit Löwenfuß-Badewanne, Duschbadewanne, grauen Fliesen, Marmorfliesen, grauer Wandfarbe, Zementfliesen für Boden, grauem Boden und Duschvorhang-Duschabtrennung in New York
Mittelgroßes Shabby-Chic Badezimmer En Suite mit Löwenfuß-Badewanne, Duschbadewanne, grauen Fliesen, Marmorfliesen, grauer Wandfarbe, Zementfliesen für Boden, grauem Boden und Duschvorhang-Duschabtrennung in New York
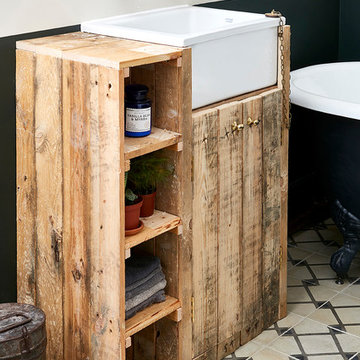
Malcom Menzies
Kleines Klassisches Kinderbad mit verzierten Schränken, Schränken im Used-Look, Löwenfuß-Badewanne, Duschbadewanne, Wandtoilette mit Spülkasten, bunten Wänden, Zementfliesen für Boden, Trogwaschbecken, buntem Boden und Duschvorhang-Duschabtrennung in London
Kleines Klassisches Kinderbad mit verzierten Schränken, Schränken im Used-Look, Löwenfuß-Badewanne, Duschbadewanne, Wandtoilette mit Spülkasten, bunten Wänden, Zementfliesen für Boden, Trogwaschbecken, buntem Boden und Duschvorhang-Duschabtrennung in London

This project was such a joy! From the craftsman touches to the handmade tile we absolutely loved working on this bathroom. While taking on the bathroom we took on other changes throughout the home such as stairs, hardwood, custom cabinetry, and more.
Badezimmer mit Löwenfuß-Badewanne und Duschvorhang-Duschabtrennung Ideen und Design
7