Badezimmer mit Löwenfuß-Badewanne und Duschvorhang-Duschabtrennung Ideen und Design
Suche verfeinern:
Budget
Sortieren nach:Heute beliebt
161 – 180 von 544 Fotos
1 von 3
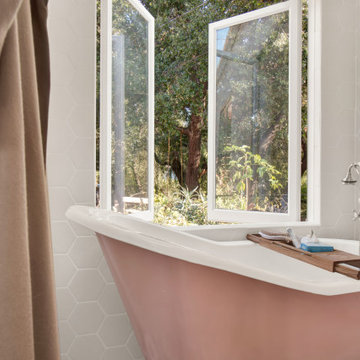
Großes Shabby-Style Badezimmer En Suite mit verzierten Schränken, weißen Schränken, Löwenfuß-Badewanne, offener Dusche, Toilette mit Aufsatzspülkasten, rosa Fliesen, Keramikfliesen, weißer Wandfarbe, Zementfliesen für Boden, Unterbauwaschbecken, Marmor-Waschbecken/Waschtisch, buntem Boden, Duschvorhang-Duschabtrennung und weißer Waschtischplatte in Los Angeles
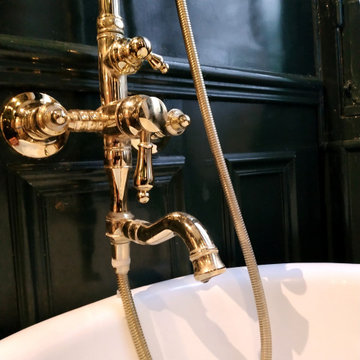
Kleines Modernes Badezimmer En Suite mit Löwenfuß-Badewanne, Duschbadewanne, weißen Fliesen, schwarzen Fliesen, schwarz-weißen Fliesen, grünen Fliesen, Zementfliesen für Boden, buntem Boden, Duschvorhang-Duschabtrennung, schwarzer Waschtischplatte, Einzelwaschbecken, grünen Schränken, grüner Wandfarbe, Waschtisch aus Holz und eingebautem Waschtisch in Paris
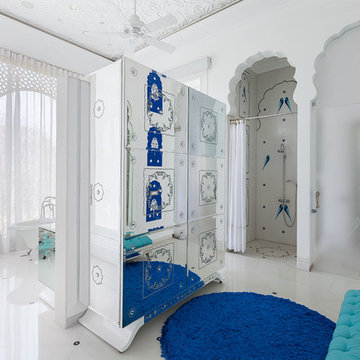
Mediterranes Badezimmer En Suite mit flächenbündigen Schrankfronten, Löwenfuß-Badewanne, bodengleicher Dusche, weißer Wandfarbe und Duschvorhang-Duschabtrennung in Delhi
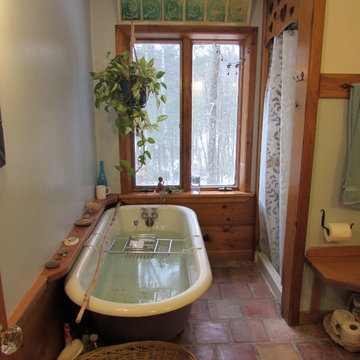
Original master bath, tiny short shower in corner of bathroom. Clients wanted to keep claw foot tub and original terra cotta flooring.
Kleines Country Badezimmer En Suite mit flächenbündigen Schrankfronten, weißen Schränken, Löwenfuß-Badewanne, Wandtoilette mit Spülkasten, Terrakottaboden, Speckstein-Waschbecken/Waschtisch, Duschvorhang-Duschabtrennung und blauer Wandfarbe in Boston
Kleines Country Badezimmer En Suite mit flächenbündigen Schrankfronten, weißen Schränken, Löwenfuß-Badewanne, Wandtoilette mit Spülkasten, Terrakottaboden, Speckstein-Waschbecken/Waschtisch, Duschvorhang-Duschabtrennung und blauer Wandfarbe in Boston
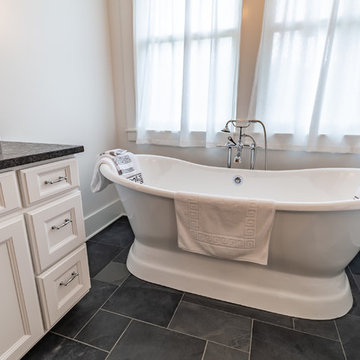
Klassisches Badezimmer En Suite mit Schrankfronten mit vertiefter Füllung, weißen Schränken, Löwenfuß-Badewanne, offener Dusche, Toilette mit Aufsatzspülkasten, weißen Fliesen, Keramikfliesen, weißer Wandfarbe, Schieferboden, Unterbauwaschbecken, Granit-Waschbecken/Waschtisch, grauem Boden, Duschvorhang-Duschabtrennung und schwarzer Waschtischplatte in Seattle
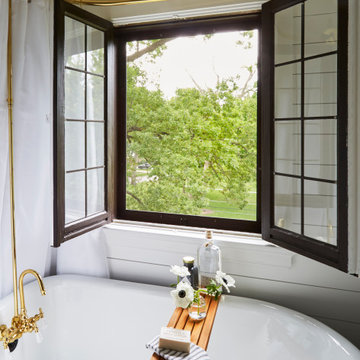
Download our free ebook, Creating the Ideal Kitchen. DOWNLOAD NOW
This charming little attic bath was an infrequently used guest bath located on the 3rd floor right above the master bath that we were also remodeling. The beautiful original leaded glass windows open to a view of the park and small lake across the street. A vintage claw foot tub sat directly below the window. This is where the charm ended though as everything was sorely in need of updating. From the pieced-together wall cladding to the exposed electrical wiring and old galvanized plumbing, it was in definite need of a gut job. Plus the hardwood flooring leaked into the bathroom below which was priority one to fix. Once we gutted the space, we got to rebuilding the room. We wanted to keep the cottage-y charm, so we started with simple white herringbone marble tile on the floor and clad all the walls with soft white shiplap paneling. A new clawfoot tub/shower under the original window was added. Next, to allow for a larger vanity with more storage, we moved the toilet over and eliminated a mish mash of storage pieces. We discovered that with separate hot/cold supplies that were the only thing available for a claw foot tub with a shower kit, building codes require a pressure balance valve to prevent scalding, so we had to install a remote valve. We learn something new on every job! There is a view to the park across the street through the home’s original custom shuttered windows. Can’t you just smell the fresh air? We found a vintage dresser and had it lacquered in high gloss black and converted it into a vanity. The clawfoot tub was also painted black. Brass lighting, plumbing and hardware details add warmth to the room, which feels right at home in the attic of this traditional home. We love how the combination of traditional and charming come together in this sweet attic guest bath. Truly a room with a view!
Designed by: Susan Klimala, CKD, CBD
Photography by: Michael Kaskel
For more information on kitchen and bath design ideas go to: www.kitchenstudio-ge.com
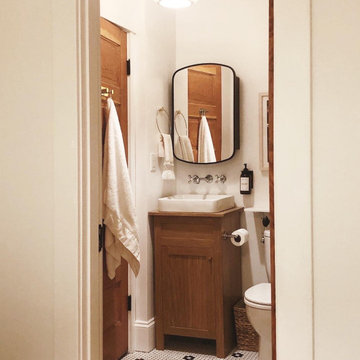
This tiny bathroom had a major renovation, we ripped out the built in fiberglass tub and added tile to the walls, and a claw foot tub. There was also originally a corner sink, we ripped that out and replaced with a vanity with storage beneath.
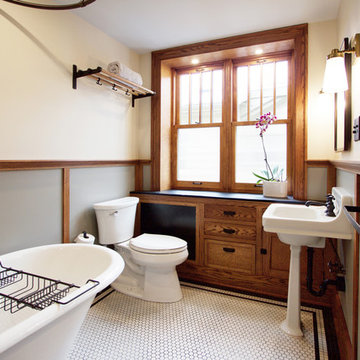
Uriges Badezimmer mit Schrankfronten im Shaker-Stil, hellbraunen Holzschränken, Löwenfuß-Badewanne, Duschbadewanne, Wandtoilette mit Spülkasten, Mosaik-Bodenfliesen, Sockelwaschbecken, weißem Boden und Duschvorhang-Duschabtrennung in Sonstige
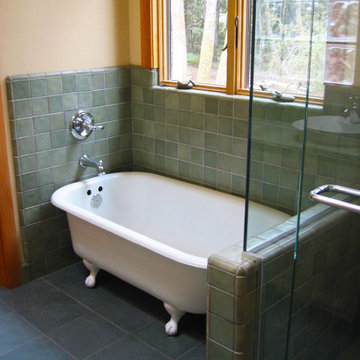
Vintage claw-foot tubs were purchased from a local estate sale to maintain the craftsman aesthetic.
Großes Uriges Badezimmer En Suite mit Schrankfronten im Shaker-Stil, braunen Schränken, Löwenfuß-Badewanne, Toilette mit Aufsatzspülkasten, gelben Fliesen, Keramikfliesen, gelber Wandfarbe, Betonboden, Aufsatzwaschbecken, Beton-Waschbecken/Waschtisch, grünem Boden, Duschvorhang-Duschabtrennung, grüner Waschtischplatte, WC-Raum, Doppelwaschbecken und eingebautem Waschtisch in Sonstige
Großes Uriges Badezimmer En Suite mit Schrankfronten im Shaker-Stil, braunen Schränken, Löwenfuß-Badewanne, Toilette mit Aufsatzspülkasten, gelben Fliesen, Keramikfliesen, gelber Wandfarbe, Betonboden, Aufsatzwaschbecken, Beton-Waschbecken/Waschtisch, grünem Boden, Duschvorhang-Duschabtrennung, grüner Waschtischplatte, WC-Raum, Doppelwaschbecken und eingebautem Waschtisch in Sonstige
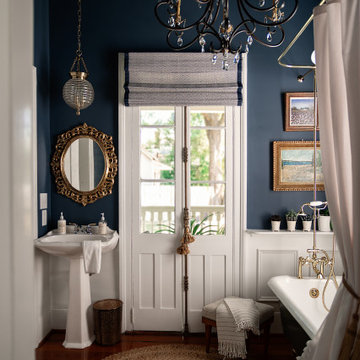
Elegant blue and white bathroom at the historic Coburn Hutchinson House in downtown Summerville, SC. Dark and moody moment featuring navy blue paint, white touches, original hardwood flooring, round woven rug, and clawfoot tub.
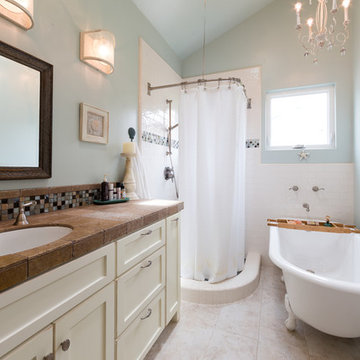
Maritimes Duschbad mit Schrankfronten im Shaker-Stil, weißen Schränken, Löwenfuß-Badewanne, Eckdusche, weißen Fliesen, Metrofliesen, blauer Wandfarbe, Unterbauwaschbecken, gefliestem Waschtisch, beigem Boden, Duschvorhang-Duschabtrennung und brauner Waschtischplatte in San Luis Obispo
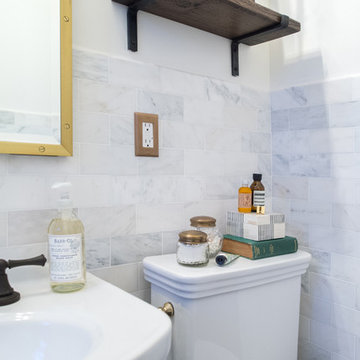
The "before" of this project was an all-out turquoise, 80's style bathroom that was cramped and needed a lot of help. The client wanted a clean, calming bathroom that made full use of the limited space. The apartment was in a prewar building, so we sought to preserve the building's rich history while creating a sleek and modern design.
To open up the space, we switched out an old tub and replaced it with a claw foot tub, then took out the vanity and put in a pedestal sink, making up for the lost storage with a medicine cabinet. Marble subway tiles, brass details, and contrasting black floor tiles add to the industrial charm, creating a chic but clean palette.
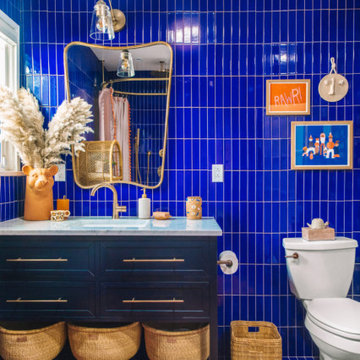
Make a striking blue impact with your bathroom tile color by using our handmade 2x8s in Azul.
DESIGN
Kelly Mindell
PHOTOS
Jeff Mindell
Tile Shown: 2x8 in Azul
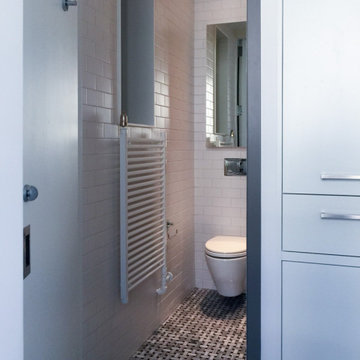
Wall hung toilet with steam radiator and towel warmer, basketweave mosaic floors and matte white subway tile walls
Kleines Industrial Badezimmer En Suite mit flächenbündigen Schrankfronten, weißen Schränken, Löwenfuß-Badewanne, Wandtoilette, weißen Fliesen, Keramikfliesen, weißer Wandfarbe, hellem Holzboden, Einbauwaschbecken, grauem Boden, Duschvorhang-Duschabtrennung, weißer Waschtischplatte, Wandnische, Einzelwaschbecken und schwebendem Waschtisch in New York
Kleines Industrial Badezimmer En Suite mit flächenbündigen Schrankfronten, weißen Schränken, Löwenfuß-Badewanne, Wandtoilette, weißen Fliesen, Keramikfliesen, weißer Wandfarbe, hellem Holzboden, Einbauwaschbecken, grauem Boden, Duschvorhang-Duschabtrennung, weißer Waschtischplatte, Wandnische, Einzelwaschbecken und schwebendem Waschtisch in New York
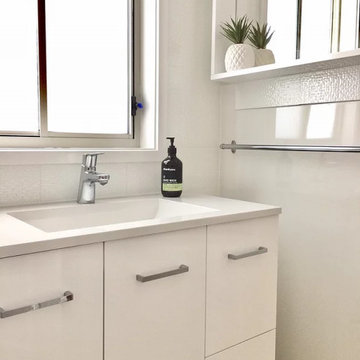
Budget bathroom renovation of the 1960s house. Vanity replacement, budget tapware, budget tiles etc..
Kleines Klassisches Duschbad mit verzierten Schränken, weißen Schränken, Löwenfuß-Badewanne, offener Dusche, Toilette mit Aufsatzspülkasten, weißen Fliesen, Porzellanfliesen, weißer Wandfarbe, Porzellan-Bodenfliesen, integriertem Waschbecken, Laminat-Waschtisch, beigem Boden, Duschvorhang-Duschabtrennung, weißer Waschtischplatte, Einzelwaschbecken und freistehendem Waschtisch in Gold Coast - Tweed
Kleines Klassisches Duschbad mit verzierten Schränken, weißen Schränken, Löwenfuß-Badewanne, offener Dusche, Toilette mit Aufsatzspülkasten, weißen Fliesen, Porzellanfliesen, weißer Wandfarbe, Porzellan-Bodenfliesen, integriertem Waschbecken, Laminat-Waschtisch, beigem Boden, Duschvorhang-Duschabtrennung, weißer Waschtischplatte, Einzelwaschbecken und freistehendem Waschtisch in Gold Coast - Tweed
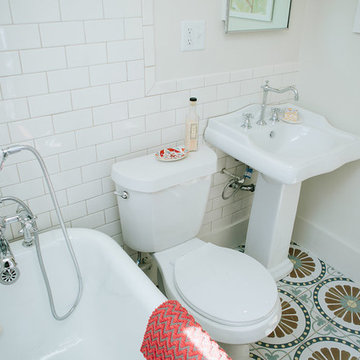
Kleines Stilmix Badezimmer mit Löwenfuß-Badewanne, Duschbadewanne, weißen Fliesen, Metrofliesen, Zementfliesen für Boden, Sockelwaschbecken, buntem Boden und Duschvorhang-Duschabtrennung in Denver
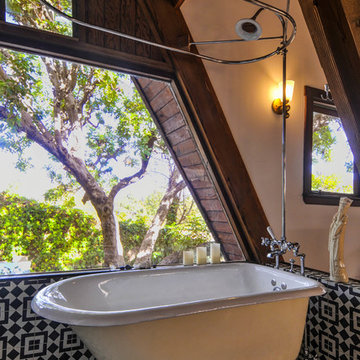
Uriges Badezimmer mit Löwenfuß-Badewanne, beiger Wandfarbe und Duschvorhang-Duschabtrennung in Los Angeles
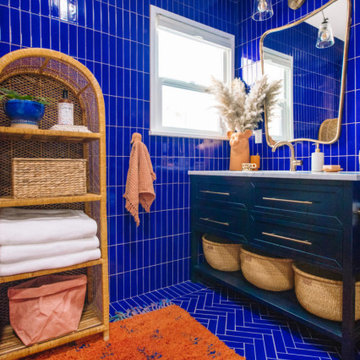
Go monochromatic with your bathroom tile choice to give your space a fresh vibe. Give your vanity area height by bringing your tile to the ceiling as seen in this lively blue bathroom.
DESIGN
Kelly Mindell
PHOTOS
Jeff Mindell
Tile Shown: 2x8 in Azul
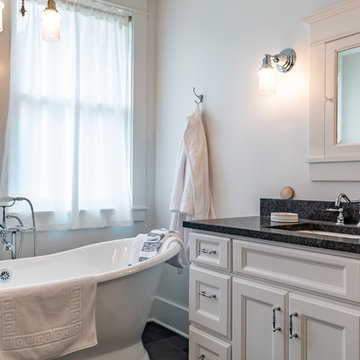
Klassisches Badezimmer En Suite mit Schrankfronten mit vertiefter Füllung, weißen Schränken, Löwenfuß-Badewanne, offener Dusche, Toilette mit Aufsatzspülkasten, weißen Fliesen, Keramikfliesen, weißer Wandfarbe, Schieferboden, Unterbauwaschbecken, Granit-Waschbecken/Waschtisch, grauem Boden, Duschvorhang-Duschabtrennung und schwarzer Waschtischplatte in Seattle
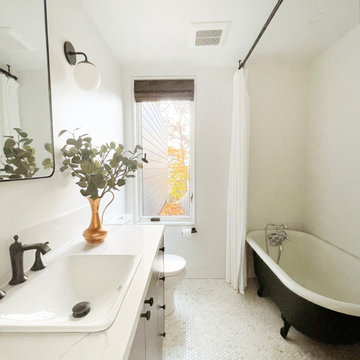
Mittelgroßes Modernes Badezimmer En Suite mit eingebautem Waschtisch, flächenbündigen Schrankfronten, dunklen Holzschränken, Löwenfuß-Badewanne, bodengleicher Dusche, Toilette mit Aufsatzspülkasten, weißen Fliesen, Porzellanfliesen, weißer Wandfarbe, Mosaik-Bodenfliesen, Unterbauwaschbecken, Quarzwerkstein-Waschtisch, grauem Boden, Duschvorhang-Duschabtrennung, weißer Waschtischplatte und Einzelwaschbecken in Toronto
Badezimmer mit Löwenfuß-Badewanne und Duschvorhang-Duschabtrennung Ideen und Design
9