Badezimmer mit Marmorfliesen und Keramikboden Ideen und Design
Suche verfeinern:
Budget
Sortieren nach:Heute beliebt
21 – 40 von 2.918 Fotos
1 von 3

This project was not only full of many bathrooms but also many different aesthetics. The goals were fourfold, create a new master suite, update the basement bath, add a new powder bath and my favorite, make them all completely different aesthetics.
Primary Bath-This was originally a small 60SF full bath sandwiched in between closets and walls of built-in cabinetry that blossomed into a 130SF, five-piece primary suite. This room was to be focused on a transitional aesthetic that would be adorned with Calcutta gold marble, gold fixtures and matte black geometric tile arrangements.
Powder Bath-A new addition to the home leans more on the traditional side of the transitional movement using moody blues and greens accented with brass. A fun play was the asymmetry of the 3-light sconce brings the aesthetic more to the modern side of transitional. My favorite element in the space, however, is the green, pink black and white deco tile on the floor whose colors are reflected in the details of the Australian wallpaper.
Hall Bath-Looking to touch on the home's 70's roots, we went for a mid-mod fresh update. Black Calcutta floors, linear-stacked porcelain tile, mixed woods and strong black and white accents. The green tile may be the star but the matte white ribbed tiles in the shower and behind the vanity are the true unsung heroes.

We gave this rather dated farmhouse some dramatic upgrades that brought together the feminine with the masculine, combining rustic wood with softer elements. In terms of style her tastes leaned toward traditional and elegant and his toward the rustic and outdoorsy. The result was the perfect fit for this family of 4 plus 2 dogs and their very special farmhouse in Ipswich, MA. Character details create a visual statement, showcasing the melding of both rustic and traditional elements without too much formality. The new master suite is one of the most potent examples of the blending of styles. The bath, with white carrara honed marble countertops and backsplash, beaded wainscoting, matching pale green vanities with make-up table offset by the black center cabinet expand function of the space exquisitely while the salvaged rustic beams create an eye-catching contrast that picks up on the earthy tones of the wood. The luxurious walk-in shower drenched in white carrara floor and wall tile replaced the obsolete Jacuzzi tub. Wardrobe care and organization is a joy in the massive walk-in closet complete with custom gliding library ladder to access the additional storage above. The space serves double duty as a peaceful laundry room complete with roll-out ironing center. The cozy reading nook now graces the bay-window-with-a-view and storage abounds with a surplus of built-ins including bookcases and in-home entertainment center. You can’t help but feel pampered the moment you step into this ensuite. The pantry, with its painted barn door, slate floor, custom shelving and black walnut countertop provide much needed storage designed to fit the family’s needs precisely, including a pull out bin for dog food. During this phase of the project, the powder room was relocated and treated to a reclaimed wood vanity with reclaimed white oak countertop along with custom vessel soapstone sink and wide board paneling. Design elements effectively married rustic and traditional styles and the home now has the character to match the country setting and the improved layout and storage the family so desperately needed. And did you see the barn? Photo credit: Eric Roth
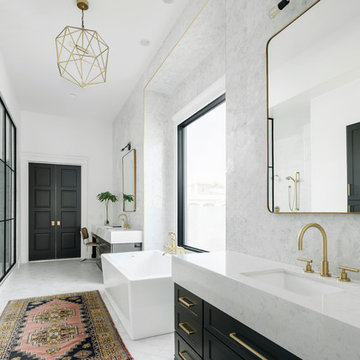
High Res Media
Mittelgroßes Klassisches Badezimmer En Suite mit Schrankfronten im Shaker-Stil, schwarzen Schränken, freistehender Badewanne, offener Dusche, Toilette mit Aufsatzspülkasten, grauen Fliesen, Marmorfliesen, weißer Wandfarbe, Keramikboden, Unterbauwaschbecken, Quarzwerkstein-Waschtisch, grauem Boden und offener Dusche in Phoenix
Mittelgroßes Klassisches Badezimmer En Suite mit Schrankfronten im Shaker-Stil, schwarzen Schränken, freistehender Badewanne, offener Dusche, Toilette mit Aufsatzspülkasten, grauen Fliesen, Marmorfliesen, weißer Wandfarbe, Keramikboden, Unterbauwaschbecken, Quarzwerkstein-Waschtisch, grauem Boden und offener Dusche in Phoenix

Geräumiges Modernes Badezimmer En Suite mit flächenbündigen Schrankfronten, hellbraunen Holzschränken, freistehender Badewanne, offener Dusche, grünen Fliesen, Marmorfliesen, Keramikboden, Aufsatzwaschbecken, Marmor-Waschbecken/Waschtisch, grauem Boden, offener Dusche, grüner Waschtischplatte, Doppelwaschbecken, schwebendem Waschtisch und freigelegten Dachbalken in Sydney

mid-century modern master bathroom that features a tub and a shower with a built-in bench. It also features a unique chandelier and beautiful tile work on the floor and shower walls.

Großes Country Badezimmer En Suite mit Schrankfronten im Shaker-Stil, weißen Schränken, freistehender Badewanne, Nasszelle, Toilette mit Aufsatzspülkasten, beigen Fliesen, Marmorfliesen, weißer Wandfarbe, Keramikboden, Unterbauwaschbecken, Quarzit-Waschtisch, weißem Boden, Falttür-Duschabtrennung, weißer Waschtischplatte, Wandnische, Doppelwaschbecken und eingebautem Waschtisch in San Diego

Design/Build: Marvelous Home Makeovers
Photo: © Mike Healey Photography
Mittelgroßes Modernes Duschbad mit flächenbündigen Schrankfronten, weißen Schränken, Nasszelle, Wandtoilette mit Spülkasten, Marmorfliesen, schwarzer Wandfarbe, Trogwaschbecken, Marmor-Waschbecken/Waschtisch, weißem Boden, offener Dusche, schwarzer Waschtischplatte, Einzelwaschbecken, schwebendem Waschtisch und Keramikboden in Dallas
Mittelgroßes Modernes Duschbad mit flächenbündigen Schrankfronten, weißen Schränken, Nasszelle, Wandtoilette mit Spülkasten, Marmorfliesen, schwarzer Wandfarbe, Trogwaschbecken, Marmor-Waschbecken/Waschtisch, weißem Boden, offener Dusche, schwarzer Waschtischplatte, Einzelwaschbecken, schwebendem Waschtisch und Keramikboden in Dallas

A small bathroom that meets all the needs of homeowners. In this bathroom we installed a shower, a toilet, we placed a cabinet and we hung a mirror what's more we installed lighting and took care of ventilation of the room.
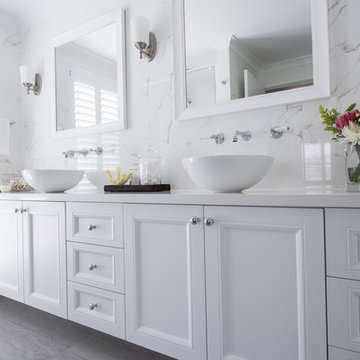
Alana Blowfield Photography
Großes Klassisches Badezimmer En Suite mit weißen Schränken, weißer Wandfarbe, Keramikboden, Mineralwerkstoff-Waschtisch, Aufsatzwaschbecken, weißen Fliesen, Marmorfliesen, Schrankfronten im Shaker-Stil, grauem Boden und weißer Waschtischplatte in Perth
Großes Klassisches Badezimmer En Suite mit weißen Schränken, weißer Wandfarbe, Keramikboden, Mineralwerkstoff-Waschtisch, Aufsatzwaschbecken, weißen Fliesen, Marmorfliesen, Schrankfronten im Shaker-Stil, grauem Boden und weißer Waschtischplatte in Perth
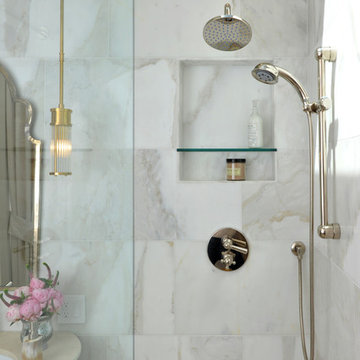
Chi Fang
Großes Modernes Badezimmer En Suite mit flächenbündigen Schrankfronten, hellbraunen Holzschränken, Eckdusche, farbigen Fliesen, Marmorfliesen, weißer Wandfarbe, Keramikboden, Unterbauwaschbecken, beigem Boden und offener Dusche in San Francisco
Großes Modernes Badezimmer En Suite mit flächenbündigen Schrankfronten, hellbraunen Holzschränken, Eckdusche, farbigen Fliesen, Marmorfliesen, weißer Wandfarbe, Keramikboden, Unterbauwaschbecken, beigem Boden und offener Dusche in San Francisco
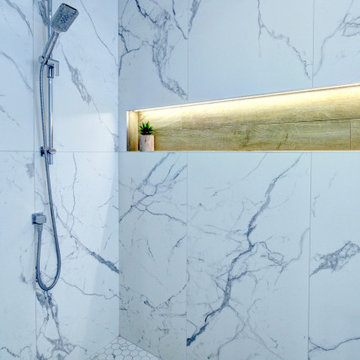
Designer lyne brunet
Großes Modernes Badezimmer En Suite mit flächenbündigen Schrankfronten, hellen Holzschränken, freistehender Badewanne, Eckdusche, Toilette mit Aufsatzspülkasten, weißen Fliesen, Marmorfliesen, weißer Wandfarbe, Keramikboden, Unterbauwaschbecken, Quarzwerkstein-Waschtisch, weißem Boden, Falttür-Duschabtrennung, grauer Waschtischplatte, Wandnische, Doppelwaschbecken und freistehendem Waschtisch in Montreal
Großes Modernes Badezimmer En Suite mit flächenbündigen Schrankfronten, hellen Holzschränken, freistehender Badewanne, Eckdusche, Toilette mit Aufsatzspülkasten, weißen Fliesen, Marmorfliesen, weißer Wandfarbe, Keramikboden, Unterbauwaschbecken, Quarzwerkstein-Waschtisch, weißem Boden, Falttür-Duschabtrennung, grauer Waschtischplatte, Wandnische, Doppelwaschbecken und freistehendem Waschtisch in Montreal
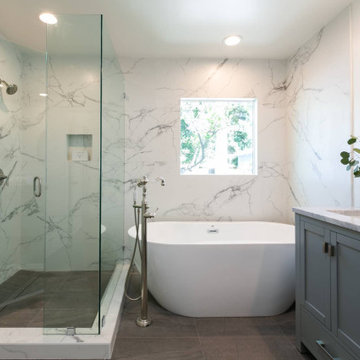
This gorgeous master bath in our Sherman Oaks remodel features a large glass shower surrounded by carrera marble from wall to wall, where a free standing tub sits by the window. A double sink vanity with a marble countertop stands over large dark gray stone tile. Two windows keep the space open and bright.
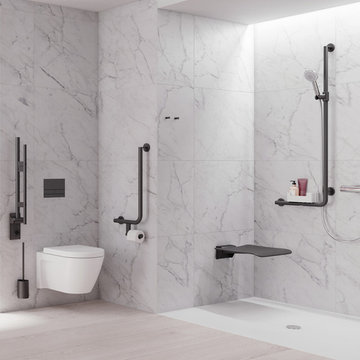
Accessible bathrooms don't need to look like a hospital bathroom.We listen to your needs to create your solution.
Mittelgroßes Modernes Badezimmer mit Nasszelle, Wandtoilette, weißen Fliesen, Marmorfliesen, weißer Wandfarbe, Keramikboden, braunem Boden, offener Dusche und Einzelwaschbecken in Auckland
Mittelgroßes Modernes Badezimmer mit Nasszelle, Wandtoilette, weißen Fliesen, Marmorfliesen, weißer Wandfarbe, Keramikboden, braunem Boden, offener Dusche und Einzelwaschbecken in Auckland
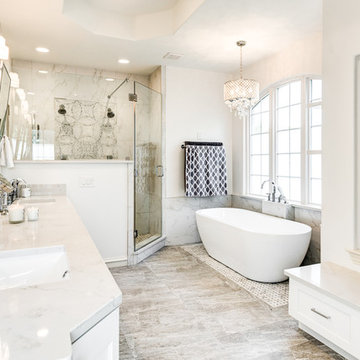
Royal white bathroom renovation in desired Ceder Hill. White bath tub with luxurious wall mount faucet, marble carpet tiles, white custom made vanities with stainless steel faucets, free standing double shower with marble wall tiles.
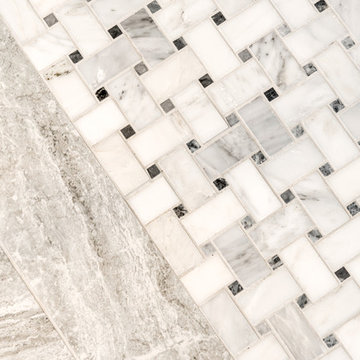
Royal white bathroom renovation in desired Ceder Hill. White bath tub with luxurious wall mount faucet, marble carpet tiles, white custom made vanities with stainless steel faucets, free standing double shower with marble wall tiles.
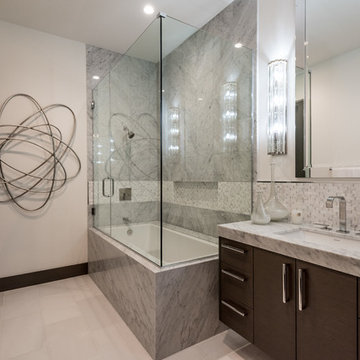
Secondary Master Bedroom / Guest Bathroom
Mittelgroßes Modernes Duschbad mit flächenbündigen Schrankfronten, braunen Schränken, Badewanne in Nische, Duschbadewanne, grauen Fliesen, Marmorfliesen, weißer Wandfarbe, Keramikboden, Unterbauwaschbecken, Marmor-Waschbecken/Waschtisch, weißem Boden, Falttür-Duschabtrennung und grauer Waschtischplatte in Las Vegas
Mittelgroßes Modernes Duschbad mit flächenbündigen Schrankfronten, braunen Schränken, Badewanne in Nische, Duschbadewanne, grauen Fliesen, Marmorfliesen, weißer Wandfarbe, Keramikboden, Unterbauwaschbecken, Marmor-Waschbecken/Waschtisch, weißem Boden, Falttür-Duschabtrennung und grauer Waschtischplatte in Las Vegas
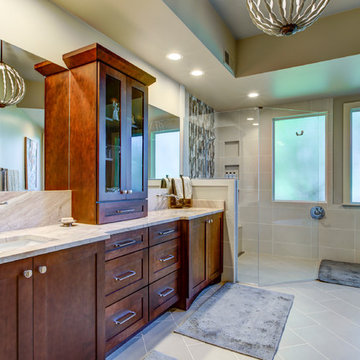
Mittelgroßes Klassisches Badezimmer En Suite mit profilierten Schrankfronten, dunklen Holzschränken, freistehender Badewanne, offener Dusche, Toilette mit Aufsatzspülkasten, beigen Fliesen, weißen Fliesen, Marmorfliesen, beiger Wandfarbe, Keramikboden, Einbauwaschbecken, Marmor-Waschbecken/Waschtisch und offener Dusche in Raleigh
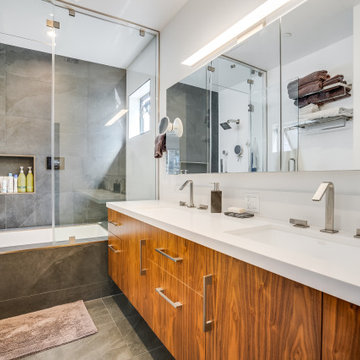
Mittelgroßes Modernes Badezimmer En Suite mit flächenbündigen Schrankfronten, hellbraunen Holzschränken, Unterbauwanne, Duschbadewanne, Wandtoilette, weißen Fliesen, Marmorfliesen, grauer Wandfarbe, Keramikboden, Unterbauwaschbecken, Granit-Waschbecken/Waschtisch, grauem Boden, Falttür-Duschabtrennung, weißer Waschtischplatte, Duschbank, Doppelwaschbecken und schwebendem Waschtisch in Los Angeles
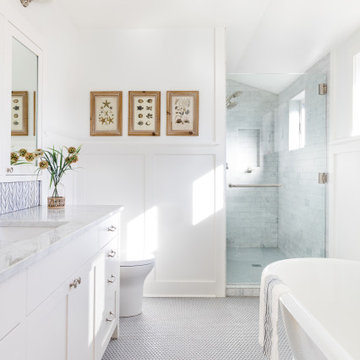
New master upstairs bath with blue penny tile floors and marble shower/backsplash/counter: part of a full house remodel and second story addition in the Bryant neighborhood of Seattle.
Builder: Blue Sound Construction, Inc.
Architect: SHKS Architects
Photo: Miranda Estes
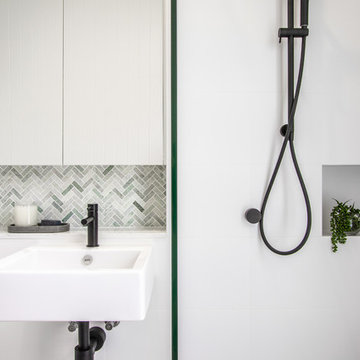
Off the Richter Creative
Modernes Badezimmer En Suite mit offener Dusche, grünen Fliesen, Marmorfliesen, weißer Wandfarbe, Keramikboden und Wandwaschbecken in Sydney
Modernes Badezimmer En Suite mit offener Dusche, grünen Fliesen, Marmorfliesen, weißer Wandfarbe, Keramikboden und Wandwaschbecken in Sydney
Badezimmer mit Marmorfliesen und Keramikboden Ideen und Design
2