Badezimmer mit Metrofliesen und Marmor-Waschbecken/Waschtisch Ideen und Design
Suche verfeinern:
Budget
Sortieren nach:Heute beliebt
21 – 40 von 7.452 Fotos
1 von 3

Großes Klassisches Duschbad mit Schrankfronten im Shaker-Stil, Schränken im Used-Look, offener Dusche, Toilette mit Aufsatzspülkasten, weißen Fliesen, Metrofliesen, grauer Wandfarbe, Keramikboden, Marmor-Waschbecken/Waschtisch und Unterbauwaschbecken in Minneapolis

Building Design, Plans, and Interior Finishes by: Fluidesign Studio I Builder: Structural Dimensions Inc. I Photographer: Seth Benn Photography
Mittelgroßes Landhausstil Duschbad mit offener Dusche, Wandtoilette mit Spülkasten, weißen Fliesen, Metrofliesen, Mosaik-Bodenfliesen, Aufsatzwaschbecken, Marmor-Waschbecken/Waschtisch, flächenbündigen Schrankfronten, grünen Schränken, beiger Wandfarbe und offener Dusche in Minneapolis
Mittelgroßes Landhausstil Duschbad mit offener Dusche, Wandtoilette mit Spülkasten, weißen Fliesen, Metrofliesen, Mosaik-Bodenfliesen, Aufsatzwaschbecken, Marmor-Waschbecken/Waschtisch, flächenbündigen Schrankfronten, grünen Schränken, beiger Wandfarbe und offener Dusche in Minneapolis
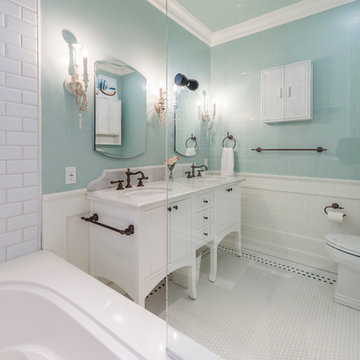
Mittelgroßes Maritimes Duschbad mit verzierten Schränken, weißen Schränken, Badewanne in Nische, Duschbadewanne, weißen Fliesen, Metrofliesen, grüner Wandfarbe, Mosaik-Bodenfliesen, Unterbauwaschbecken, Marmor-Waschbecken/Waschtisch, weißem Boden, offener Dusche und weißer Waschtischplatte in Los Angeles

Jeff Herr
Mittelgroßes Klassisches Badezimmer En Suite mit Unterbauwaschbecken, grauen Schränken, Marmor-Waschbecken/Waschtisch, Einbaubadewanne, Eckdusche, weißen Fliesen, Metrofliesen und grauer Wandfarbe in Atlanta
Mittelgroßes Klassisches Badezimmer En Suite mit Unterbauwaschbecken, grauen Schränken, Marmor-Waschbecken/Waschtisch, Einbaubadewanne, Eckdusche, weißen Fliesen, Metrofliesen und grauer Wandfarbe in Atlanta

This traditional white bathroom beautifully incorporates white subway tile and marble accents. The black and white marble floor compliments the black tiles used to frame the decorative marble shower accent tiles and mirror. Completed with chrome fixtures, this black and white bathroom is undoubtedly elegant.
Learn more about Chris Ebert, the Normandy Remodeling Designer who created this space, and other projects that Chris has created: https://www.normandyremodeling.com/team/christopher-ebert
Photo Credit: Normandy Remodeling
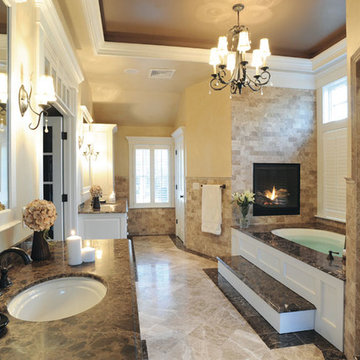
Akdo Tile Emperador Dark & Emperador Light Marble Bathroom
Großes Klassisches Badezimmer En Suite mit Marmor-Waschbecken/Waschtisch, braunen Fliesen, beigen Fliesen, schwarzen Fliesen, weißen Fliesen, profilierten Schrankfronten, weißen Schränken, Unterbauwanne, Duschnische, Wandtoilette mit Spülkasten, Metrofliesen, beiger Wandfarbe, Marmorboden und Unterbauwaschbecken in San Francisco
Großes Klassisches Badezimmer En Suite mit Marmor-Waschbecken/Waschtisch, braunen Fliesen, beigen Fliesen, schwarzen Fliesen, weißen Fliesen, profilierten Schrankfronten, weißen Schränken, Unterbauwanne, Duschnische, Wandtoilette mit Spülkasten, Metrofliesen, beiger Wandfarbe, Marmorboden und Unterbauwaschbecken in San Francisco

URRUTIA DESIGN
Photography by Matt Sartain
Klassisches Badezimmer mit Marmor-Waschbecken/Waschtisch, Metrofliesen und weißer Waschtischplatte in San Francisco
Klassisches Badezimmer mit Marmor-Waschbecken/Waschtisch, Metrofliesen und weißer Waschtischplatte in San Francisco

Cream walls, trim and ceiling are featured alongside white subway tile with cream tile accents. A Venetian mirror hangs above a white porcelain pedestal sink and alongside a complementary toilet. A brushed nickel faucet and accessories contrast with the Calcutta gold floor tile, tub deck and shower shelves.
A leaded glass window, vintage milk glass ceiling light and frosted glass and brushed nickel wall light continue the crisp, clean feeling of this bright bathroom. The vintage 1920s flavor of this room reflects the original look of its elegant, sophisticated home.

Großes Klassisches Badezimmer En Suite mit freistehender Badewanne, Marmor-Waschbecken/Waschtisch, Metrofliesen, weißer Wandfarbe und Mosaik-Bodenfliesen in San Diego

Established in 1895 as a warehouse for the spice trade, 481 Washington was built to last. With its 25-inch-thick base and enchanting Beaux Arts facade, this regal structure later housed a thriving Hudson Square printing company. After an impeccable renovation, the magnificent loft building’s original arched windows and exquisite cornice remain a testament to the grandeur of days past. Perfectly anchored between Soho and Tribeca, Spice Warehouse has been converted into 12 spacious full-floor lofts that seamlessly fuse Old World character with modern convenience. Steps from the Hudson River, Spice Warehouse is within walking distance of renowned restaurants, famed art galleries, specialty shops and boutiques. With its golden sunsets and outstanding facilities, this is the ideal destination for those seeking the tranquil pleasures of the Hudson River waterfront.
Expansive private floor residences were designed to be both versatile and functional, each with 3 to 4 bedrooms, 3 full baths, and a home office. Several residences enjoy dramatic Hudson River views.
This open space has been designed to accommodate a perfect Tribeca city lifestyle for entertaining, relaxing and working.
This living room design reflects a tailored “old world” look, respecting the original features of the Spice Warehouse. With its high ceilings, arched windows, original brick wall and iron columns, this space is a testament of ancient time and old world elegance.
The master bathroom was designed with tradition in mind and a taste for old elegance. it is fitted with a fabulous walk in glass shower and a deep soaking tub.
The pedestal soaking tub and Italian carrera marble metal legs, double custom sinks balance classic style and modern flair.
The chosen tiles are a combination of carrera marble subway tiles and hexagonal floor tiles to create a simple yet luxurious look.
Photography: Francis Augustine

Another update project we did in the same Townhome community in Culver city. This time more towards Modern Farmhouse / Transitional design.
Kitchen cabinets were completely refinished with new hardware installed. The black island is a great center piece to the white / gold / brown color scheme.
The Master bathroom was transformed from a plain contractor's bathroom to a true modern mid-century jewel of the house. The black floor and tub wall tiles are a fantastic way to accent the white tub and freestanding wooden vanity.
Notice how the plumbing fixtures are almost hidden with the matte black finish on the black tile background.
The shower was done in a more modern tile layout with aligned straight lines.
The hallway Guest bathroom was partially updated with new fixtures, vanity, toilet, shower door and floor tile.
that's what happens when older style white subway tile came back into fashion. They fit right in with the other updates.
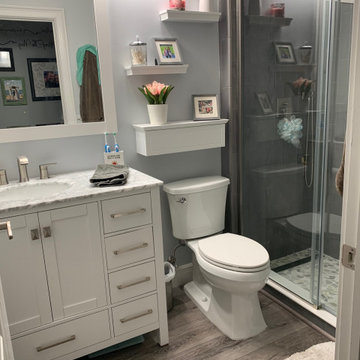
Completion of the new shower enclosure with barn-style doors, white floating shelves, new low-flow toilet and new waterproof, scratch-resistant vinyl plank flooring.
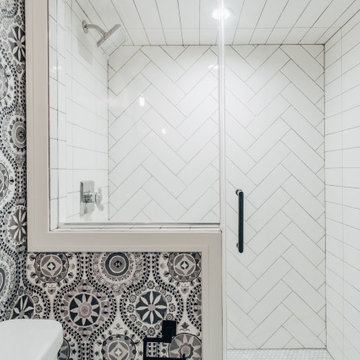
Basement Bathroom
Kleines Landhaus Duschbad mit Schrankfronten im Shaker-Stil, weißen Schränken, Wandtoilette mit Spülkasten, weißen Fliesen, Metrofliesen, blauer Wandfarbe, Marmorboden, Unterbauwaschbecken, Marmor-Waschbecken/Waschtisch, grauem Boden, Falttür-Duschabtrennung, grauer Waschtischplatte, Einzelwaschbecken, eingebautem Waschtisch und Tapetenwänden in Minneapolis
Kleines Landhaus Duschbad mit Schrankfronten im Shaker-Stil, weißen Schränken, Wandtoilette mit Spülkasten, weißen Fliesen, Metrofliesen, blauer Wandfarbe, Marmorboden, Unterbauwaschbecken, Marmor-Waschbecken/Waschtisch, grauem Boden, Falttür-Duschabtrennung, grauer Waschtischplatte, Einzelwaschbecken, eingebautem Waschtisch und Tapetenwänden in Minneapolis

Mittelgroßes Country Duschbad mit Schrankfronten im Shaker-Stil, weißen Schränken, Duschnische, Wandtoilette mit Spülkasten, weißen Fliesen, Metrofliesen, weißer Wandfarbe, Unterbauwaschbecken, grauem Boden, weißer Waschtischplatte, eingebautem Waschtisch, Badewanne in Nische, Keramikboden, Marmor-Waschbecken/Waschtisch, Duschvorhang-Duschabtrennung und Einzelwaschbecken in Denver

Großes Klassisches Badezimmer En Suite mit Schrankfronten im Shaker-Stil, weißen Schränken, freistehender Badewanne, bodengleicher Dusche, Wandtoilette mit Spülkasten, weißen Fliesen, Metrofliesen, weißer Wandfarbe, Schieferboden, Unterbauwaschbecken, Marmor-Waschbecken/Waschtisch, schwarzem Boden, Falttür-Duschabtrennung, weißer Waschtischplatte, Wandnische, Einzelwaschbecken, eingebautem Waschtisch, gewölbter Decke und Holzdielenwänden in Nashville

Modern, updated guest bath with industrial accents. Linear bronze penny tile pairs beautifully will antiqued taupe subway tile for a contemporary look, while the brown, black and white encaustic floor tile adds an eclectic flair. A classic black marble topped vanity and industrial shelving complete this one-of-a-kind space, ready to welcome any guest.
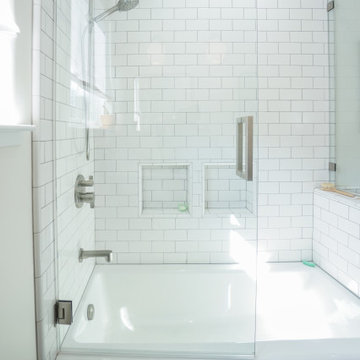
Mittelgroßes Mid-Century Badezimmer En Suite mit hellbraunen Holzschränken, Toilette mit Aufsatzspülkasten, Metrofliesen, weißer Wandfarbe, Keramikboden, Unterbauwaschbecken, Marmor-Waschbecken/Waschtisch, schwarzem Boden, Falttür-Duschabtrennung, flächenbündigen Schrankfronten, Badewanne in Nische, Duschbadewanne, weißen Fliesen, weißer Waschtischplatte, Doppelwaschbecken und eingebautem Waschtisch in San Francisco
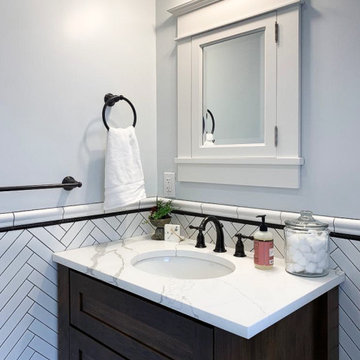
With dark veining and gently recessed paneling, this Dura Supreme Vanity was a great fit for the project. Complimenting the dark black trim of the tiling on the backsplash, the vanity ties in seamlessly into the space. Additionally, with the vanity's soft Calacatta Laze Marble countertop, its soft gray veining provides a medium within the palette of the space, creating uniformity within the contrast of the white and black space.
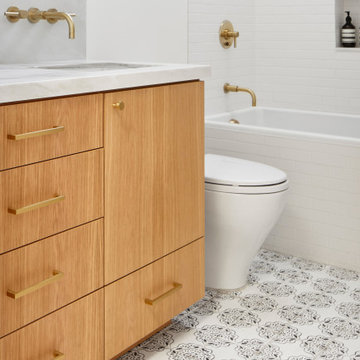
Mittelgroßes Nordisches Duschbad mit flächenbündigen Schrankfronten, hellen Holzschränken, Badewanne in Nische, Duschbadewanne, weißen Fliesen, Metrofliesen, weißer Wandfarbe, Zementfliesen für Boden, Unterbauwaschbecken, Marmor-Waschbecken/Waschtisch, buntem Boden und grauer Waschtischplatte in San Francisco
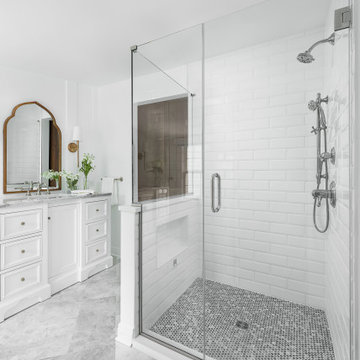
Mittelgroßes Klassisches Badezimmer En Suite mit Schrankfronten mit vertiefter Füllung, weißen Schränken, bodengleicher Dusche, Wandtoilette mit Spülkasten, weißen Fliesen, Metrofliesen, weißer Wandfarbe, Marmorboden, Unterbauwaschbecken, Marmor-Waschbecken/Waschtisch, weißem Boden, Falttür-Duschabtrennung und weißer Waschtischplatte in Chicago
Badezimmer mit Metrofliesen und Marmor-Waschbecken/Waschtisch Ideen und Design
2