Badezimmer mit Metrofliesen und Marmor-Waschbecken/Waschtisch Ideen und Design
Suche verfeinern:
Budget
Sortieren nach:Heute beliebt
41 – 60 von 7.452 Fotos
1 von 3

Photography by:
Connie Anderson Photography
Kleines Klassisches Duschbad mit Sockelwaschbecken, Marmor-Waschbecken/Waschtisch, Toilette mit Aufsatzspülkasten, weißen Fliesen, Metrofliesen, grauer Wandfarbe, Mosaik-Bodenfliesen, Glasfronten, weißen Schränken, offener Dusche, weißem Boden und Duschvorhang-Duschabtrennung in Houston
Kleines Klassisches Duschbad mit Sockelwaschbecken, Marmor-Waschbecken/Waschtisch, Toilette mit Aufsatzspülkasten, weißen Fliesen, Metrofliesen, grauer Wandfarbe, Mosaik-Bodenfliesen, Glasfronten, weißen Schränken, offener Dusche, weißem Boden und Duschvorhang-Duschabtrennung in Houston

Builder: J. Peterson Homes
Interior Designer: Francesca Owens
Photographers: Ashley Avila Photography, Bill Hebert, & FulView
Capped by a picturesque double chimney and distinguished by its distinctive roof lines and patterned brick, stone and siding, Rookwood draws inspiration from Tudor and Shingle styles, two of the world’s most enduring architectural forms. Popular from about 1890 through 1940, Tudor is characterized by steeply pitched roofs, massive chimneys, tall narrow casement windows and decorative half-timbering. Shingle’s hallmarks include shingled walls, an asymmetrical façade, intersecting cross gables and extensive porches. A masterpiece of wood and stone, there is nothing ordinary about Rookwood, which combines the best of both worlds.
Once inside the foyer, the 3,500-square foot main level opens with a 27-foot central living room with natural fireplace. Nearby is a large kitchen featuring an extended island, hearth room and butler’s pantry with an adjacent formal dining space near the front of the house. Also featured is a sun room and spacious study, both perfect for relaxing, as well as two nearby garages that add up to almost 1,500 square foot of space. A large master suite with bath and walk-in closet which dominates the 2,700-square foot second level which also includes three additional family bedrooms, a convenient laundry and a flexible 580-square-foot bonus space. Downstairs, the lower level boasts approximately 1,000 more square feet of finished space, including a recreation room, guest suite and additional storage.
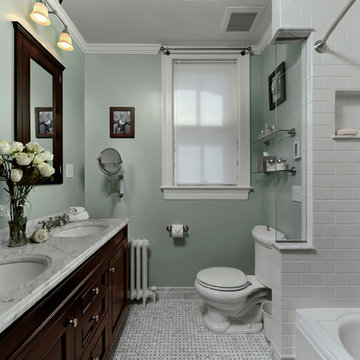
Chevy Chase, Maryland Traditional Bathroom
#JenniferGilmer
http://www.gilmerkitchens.com/
Photography by Bob Narod

This project required the renovation of the Master Bedroom area of a Westchester County country house. Previously other areas of the house had been renovated by our client but she had saved the best for last. We reimagined and delineated five separate areas for the Master Suite from what before had been a more open floor plan: an Entry Hall; Master Closet; Master Bath; Study and Master Bedroom. We clarified the flow between these rooms and unified them with the rest of the house by using common details such as rift white oak floors; blackened Emtek hardware; and french doors to let light bleed through all of the spaces. We selected a vein cut travertine for the Master Bathroom floor that looked a lot like the rift white oak flooring elsewhere in the space so this carried the motif of the floor material into the Master Bathroom as well. Our client took the lead on selection of all the furniture, bath fixtures and lighting so we owe her no small praise for not only carrying the design through to the smallest details but coordinating the work of the contractors as well.
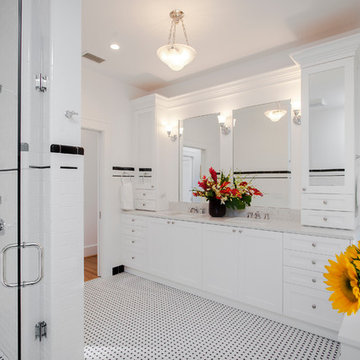
The new bathroom preserves many of the architectural elements of a 1920s bungalow: black and white tiling on the floor and wall; the leaded glass window that brings the natural light into the room while adding privacy; and the lighting fixtures that offer a range of illumination options along with the style beloved by many bungalow owners.
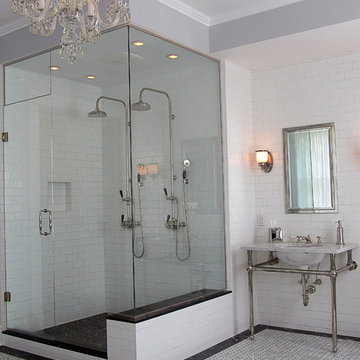
Built and designed by Shelton Design Build
Großes Klassisches Badezimmer En Suite mit Eckdusche, weißen Fliesen, Metrofliesen, grauer Wandfarbe, Marmorboden, Sockelwaschbecken, Marmor-Waschbecken/Waschtisch, grauem Boden und Falttür-Duschabtrennung in Sonstige
Großes Klassisches Badezimmer En Suite mit Eckdusche, weißen Fliesen, Metrofliesen, grauer Wandfarbe, Marmorboden, Sockelwaschbecken, Marmor-Waschbecken/Waschtisch, grauem Boden und Falttür-Duschabtrennung in Sonstige
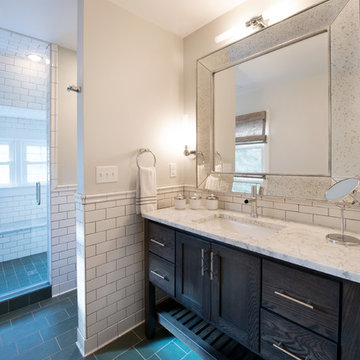
Photo by Jody Dole
This was a fast-track design-build project which began design in July and ended construction before Christmas. The scope included additions and first and second floor renovations. The house is an early 1900’s gambrel style with painted wood shingle siding and mission style detailing. On the first and second floor we removed previously constructed awkward additions and extended the gambrel style roof to make room for a large kitchen on the first floor and a master bathroom and bedroom on the second floor. We also added two new dormers to match the existing dormers to bring light into the master shower and new bedroom. We refinished the wood floors, repainted all of the walls and trim, added new vintage style light fixtures, and created a new half and kid’s bath. We also added new millwork features to continue the existing level of detail and texture within the house. A wrap-around covered porch with a corner trellis was also added, which provides a perfect opportunity to enjoy the back-yard. A wonderful project!
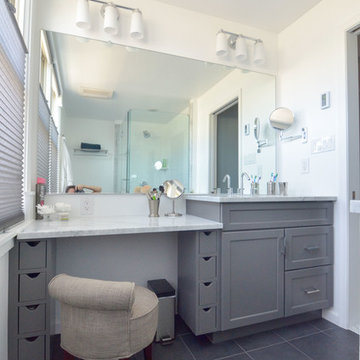
A custom gray Dura Supreme Vanity makes up this retreat bathroom design. A makeup vanity with apothecary drawers separates this vanity space, both topped with carrara marble.

Architect: Stephen Verner and Aleck Wilson Architects / Designer: Caitlin Jones Design / Photography: Paul Dyer
Großes Klassisches Badezimmer En Suite mit weißer Wandfarbe, Unterbauwanne, Schrankfronten mit vertiefter Füllung, weißen Schränken, Duschnische, grauen Fliesen, Metrofliesen, Mosaik-Bodenfliesen, Unterbauwaschbecken, grauem Boden, Falttür-Duschabtrennung und Marmor-Waschbecken/Waschtisch in San Francisco
Großes Klassisches Badezimmer En Suite mit weißer Wandfarbe, Unterbauwanne, Schrankfronten mit vertiefter Füllung, weißen Schränken, Duschnische, grauen Fliesen, Metrofliesen, Mosaik-Bodenfliesen, Unterbauwaschbecken, grauem Boden, Falttür-Duschabtrennung und Marmor-Waschbecken/Waschtisch in San Francisco
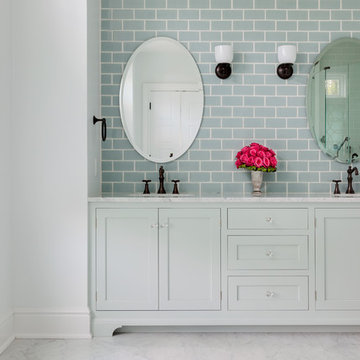
Beach house master bath
Maritimes Badezimmer mit blauen Schränken, Marmor-Waschbecken/Waschtisch, blauen Fliesen, Metrofliesen, Marmorboden, Schrankfronten im Shaker-Stil und weißer Wandfarbe in Baltimore
Maritimes Badezimmer mit blauen Schränken, Marmor-Waschbecken/Waschtisch, blauen Fliesen, Metrofliesen, Marmorboden, Schrankfronten im Shaker-Stil und weißer Wandfarbe in Baltimore
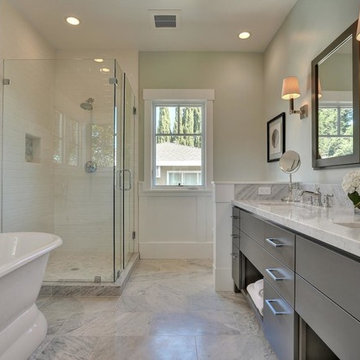
Mittelgroßes Klassisches Badezimmer En Suite mit Unterbauwaschbecken, flächenbündigen Schrankfronten, grauen Schränken, Marmor-Waschbecken/Waschtisch, freistehender Badewanne, Eckdusche, Toilette mit Aufsatzspülkasten, Metrofliesen, Marmorboden und grüner Wandfarbe in San Francisco
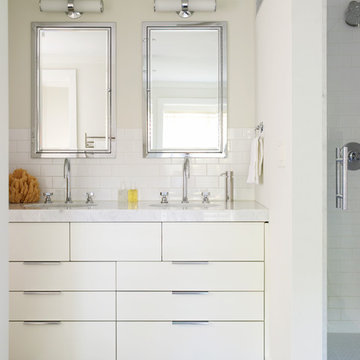
Laura Moss
Modernes Badezimmer mit Marmor-Waschbecken/Waschtisch, Metrofliesen, flächenbündigen Schrankfronten und weißen Schränken in Boston
Modernes Badezimmer mit Marmor-Waschbecken/Waschtisch, Metrofliesen, flächenbündigen Schrankfronten und weißen Schränken in Boston
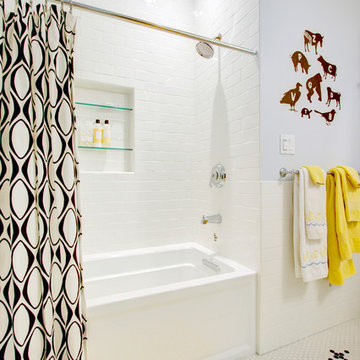
http://www.whistlephotography.com/
Mittelgroßes Modernes Kinderbad mit Metrofliesen, weißen Schränken, weißen Fliesen, grauer Wandfarbe, Unterbauwaschbecken, Marmor-Waschbecken/Waschtisch, Mosaik-Bodenfliesen und Badewanne in Nische in San Francisco
Mittelgroßes Modernes Kinderbad mit Metrofliesen, weißen Schränken, weißen Fliesen, grauer Wandfarbe, Unterbauwaschbecken, Marmor-Waschbecken/Waschtisch, Mosaik-Bodenfliesen und Badewanne in Nische in San Francisco

www.jeremykohm.com
Mittelgroßes Klassisches Badezimmer En Suite mit Löwenfuß-Badewanne, Metrofliesen, Marmorboden, grünen Schränken, Duschnische, weißen Fliesen, Unterbauwaschbecken, Marmor-Waschbecken/Waschtisch, grauer Wandfarbe und Schrankfronten im Shaker-Stil in Toronto
Mittelgroßes Klassisches Badezimmer En Suite mit Löwenfuß-Badewanne, Metrofliesen, Marmorboden, grünen Schränken, Duschnische, weißen Fliesen, Unterbauwaschbecken, Marmor-Waschbecken/Waschtisch, grauer Wandfarbe und Schrankfronten im Shaker-Stil in Toronto

Country Duschbad mit Schrankfronten mit vertiefter Füllung, weißen Schränken, Duschnische, Wandtoilette mit Spülkasten, weißen Fliesen, Metrofliesen, grauer Wandfarbe, braunem Holzboden, Unterbauwaschbecken, Marmor-Waschbecken/Waschtisch, braunem Boden und Falttür-Duschabtrennung in Kolumbus

BAC Photography
Mittelgroßes Klassisches Badezimmer En Suite mit Metrofliesen, Schrankfronten im Shaker-Stil, Schränken im Used-Look, freistehender Badewanne, Eckdusche, grauen Fliesen, grauer Wandfarbe, Porzellan-Bodenfliesen, Unterbauwaschbecken, Marmor-Waschbecken/Waschtisch und weißem Boden in Atlanta
Mittelgroßes Klassisches Badezimmer En Suite mit Metrofliesen, Schrankfronten im Shaker-Stil, Schränken im Used-Look, freistehender Badewanne, Eckdusche, grauen Fliesen, grauer Wandfarbe, Porzellan-Bodenfliesen, Unterbauwaschbecken, Marmor-Waschbecken/Waschtisch und weißem Boden in Atlanta

An original 1930’s English Tudor with only 2 bedrooms and 1 bath spanning about 1730 sq.ft. was purchased by a family with 2 amazing young kids, we saw the potential of this property to become a wonderful nest for the family to grow.
The plan was to reach a 2550 sq. ft. home with 4 bedroom and 4 baths spanning over 2 stories.
With continuation of the exiting architectural style of the existing home.
A large 1000sq. ft. addition was constructed at the back portion of the house to include the expended master bedroom and a second-floor guest suite with a large observation balcony overlooking the mountains of Angeles Forest.
An L shape staircase leading to the upstairs creates a moment of modern art with an all white walls and ceilings of this vaulted space act as a picture frame for a tall window facing the northern mountains almost as a live landscape painting that changes throughout the different times of day.
Tall high sloped roof created an amazing, vaulted space in the guest suite with 4 uniquely designed windows extruding out with separate gable roof above.
The downstairs bedroom boasts 9’ ceilings, extremely tall windows to enjoy the greenery of the backyard, vertical wood paneling on the walls add a warmth that is not seen very often in today’s new build.
The master bathroom has a showcase 42sq. walk-in shower with its own private south facing window to illuminate the space with natural morning light. A larger format wood siding was using for the vanity backsplash wall and a private water closet for privacy.
In the interior reconfiguration and remodel portion of the project the area serving as a family room was transformed to an additional bedroom with a private bath, a laundry room and hallway.
The old bathroom was divided with a wall and a pocket door into a powder room the leads to a tub room.
The biggest change was the kitchen area, as befitting to the 1930’s the dining room, kitchen, utility room and laundry room were all compartmentalized and enclosed.
We eliminated all these partitions and walls to create a large open kitchen area that is completely open to the vaulted dining room. This way the natural light the washes the kitchen in the morning and the rays of sun that hit the dining room in the afternoon can be shared by the two areas.
The opening to the living room remained only at 8’ to keep a division of space.

Großes Modernes Badezimmer En Suite mit Schrankfronten im Shaker-Stil, schwarzen Schränken, Nasszelle, schwarzen Fliesen, Metrofliesen, grauer Wandfarbe, Keramikboden, Unterbauwaschbecken, Marmor-Waschbecken/Waschtisch, offener Dusche, Duschbank, Doppelwaschbecken und freistehendem Waschtisch in Tampa

Classic upper west side bathroom renovation featuring marble hexagon mosaic floor tile and classic white subway wall tile. Custom glass shower enclosure and tub.

Historic Polished Chrome Bathtub fixtures are in keeping with the historic aesthetic of the home. Design and construction by Meadowlark Design+Build. Photography by Sean Carter
Badezimmer mit Metrofliesen und Marmor-Waschbecken/Waschtisch Ideen und Design
3