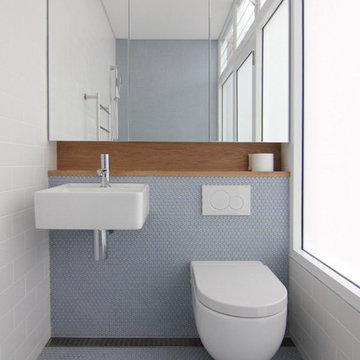Badezimmer mit Mosaik-Bodenfliesen und Wandwaschbecken Ideen und Design
Suche verfeinern:
Budget
Sortieren nach:Heute beliebt
81 – 100 von 774 Fotos
1 von 3
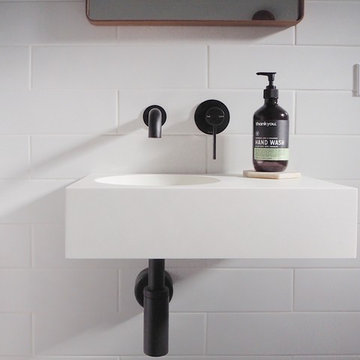
A compact bathroom with style and a fresh feel that doesn't overwhelm. Allowing plenty of natural light and space saving features on a vivid white backdrop with hints of matte black.
Our clients were at the beginning of their journey building a family and ensured us a baby was on the way! We knew a functional bathtub and shower combination would be a perfect fit in this space. The rainfall matte black shower head that reaches to the ceiling gives the size the elevation it deserves.
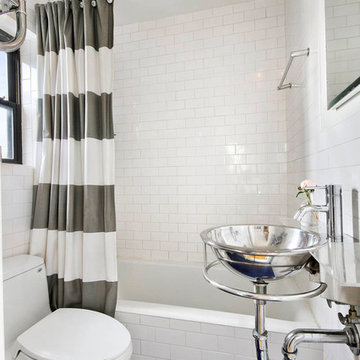
Julie Florio Photography
Kleines Modernes Badezimmer mit Wandwaschbecken, Duschbadewanne, Toilette mit Aufsatzspülkasten, weißen Fliesen, weißer Wandfarbe, Mosaik-Bodenfliesen, Badewanne in Nische, Metrofliesen, Glaswaschbecken/Glaswaschtisch, blauem Boden und Duschvorhang-Duschabtrennung in New York
Kleines Modernes Badezimmer mit Wandwaschbecken, Duschbadewanne, Toilette mit Aufsatzspülkasten, weißen Fliesen, weißer Wandfarbe, Mosaik-Bodenfliesen, Badewanne in Nische, Metrofliesen, Glaswaschbecken/Glaswaschtisch, blauem Boden und Duschvorhang-Duschabtrennung in New York

As part of a refurbishment to the whole house, this bathroom was located on the top floor of the house and dedicated to our clients four daughters. When our clients first set out with planning the bathroom, they didn’t think it was possible to fit a bath as well as a shower in due to the slopped ceilings and pitched roof.
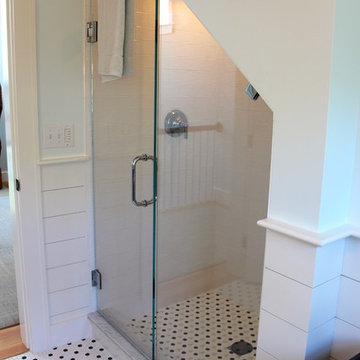
Mittelgroßes Stilmix Duschbad mit offenen Schränken, Duschnische, Wandtoilette mit Spülkasten, blauer Wandfarbe, Mosaik-Bodenfliesen, Wandwaschbecken, weißem Boden und Falttür-Duschabtrennung in Sonstige
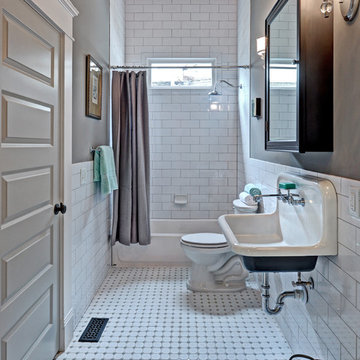
Home Tour America
Klassisches Badezimmer mit Wandwaschbecken, Badewanne in Nische, Duschbadewanne, weißen Fliesen, Metrofliesen, grauer Wandfarbe, Mosaik-Bodenfliesen, weißem Boden und Duschvorhang-Duschabtrennung in Atlanta
Klassisches Badezimmer mit Wandwaschbecken, Badewanne in Nische, Duschbadewanne, weißen Fliesen, Metrofliesen, grauer Wandfarbe, Mosaik-Bodenfliesen, weißem Boden und Duschvorhang-Duschabtrennung in Atlanta
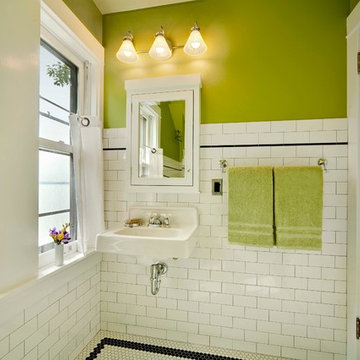
Joe DeMaio Photography
Kleines Klassisches Badezimmer mit flächenbündigen Schrankfronten, weißen Schränken, weißen Fliesen, Metrofliesen, grüner Wandfarbe, Mosaik-Bodenfliesen, Wandwaschbecken, buntem Boden und vertäfelten Wänden in Sonstige
Kleines Klassisches Badezimmer mit flächenbündigen Schrankfronten, weißen Schränken, weißen Fliesen, Metrofliesen, grüner Wandfarbe, Mosaik-Bodenfliesen, Wandwaschbecken, buntem Boden und vertäfelten Wänden in Sonstige

Kleines Mediterranes Badezimmer En Suite mit freistehender Badewanne, Duschbadewanne, Keramikfliesen, weißer Wandfarbe, Mosaik-Bodenfliesen, Wandwaschbecken, Duschvorhang-Duschabtrennung, weißer Waschtischplatte, blauen Fliesen und türkisem Boden in San Francisco
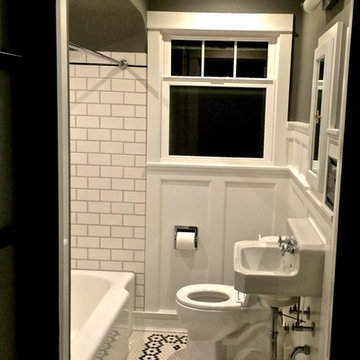
1950s style bathroom with new belgard window that opens from top down for privacy and circulation. also, reclaimed american standard wall mount sink from the 50s. the floor is tiles with black and white hex tiles that we did a art deco pattern is to give a little flare.
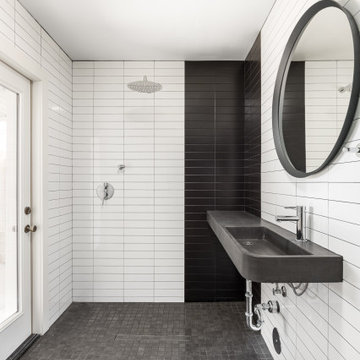
Mittelgroßes Modernes Badezimmer mit Beton-Waschbecken/Waschtisch, schwarzer Waschtischplatte, Einzelwaschbecken, bodengleicher Dusche, schwarz-weißen Fliesen, Mosaik-Bodenfliesen, Wandwaschbecken, grauem Boden und offener Dusche in Phoenix
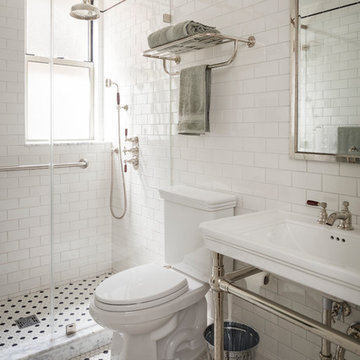
Klassisches Duschbad mit Eckdusche, weißen Fliesen, Metrofliesen, weißer Wandfarbe, Mosaik-Bodenfliesen, Wandwaschbecken, weißem Boden und Falttür-Duschabtrennung in New York
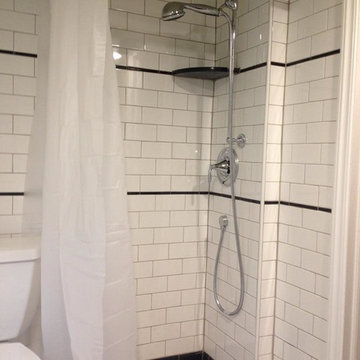
Small third floor ensuite bath
Kleines Klassisches Badezimmer mit Nasszelle, Wandtoilette mit Spülkasten, weißen Fliesen, Metrofliesen, grüner Wandfarbe, Mosaik-Bodenfliesen und Wandwaschbecken in Philadelphia
Kleines Klassisches Badezimmer mit Nasszelle, Wandtoilette mit Spülkasten, weißen Fliesen, Metrofliesen, grüner Wandfarbe, Mosaik-Bodenfliesen und Wandwaschbecken in Philadelphia
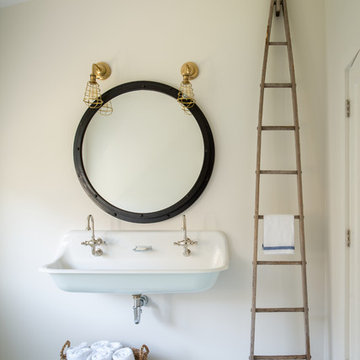
Mittelgroßes Country Duschbad mit Eckdusche, weißer Wandfarbe, Mosaik-Bodenfliesen, Wandwaschbecken, blauem Boden und Duschvorhang-Duschabtrennung in Washington, D.C.
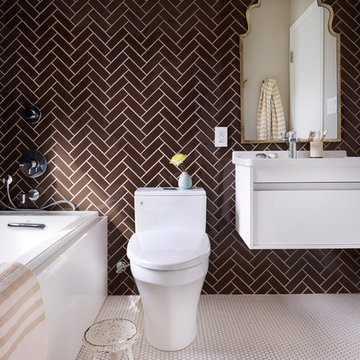
Mittelgroßes Eklektisches Badezimmer En Suite mit flächenbündigen Schrankfronten, weißen Schränken, Einbaubadewanne, Eckdusche, Toilette mit Aufsatzspülkasten, braunen Fliesen, Glasfliesen, brauner Wandfarbe, Mosaik-Bodenfliesen, Wandwaschbecken und Mineralwerkstoff-Waschtisch in San Francisco
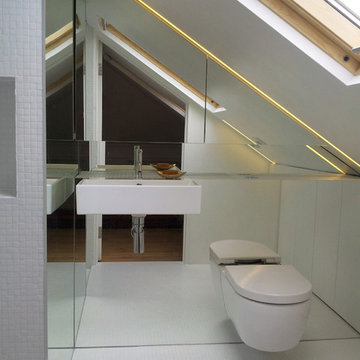
Sophie Nguyen Architects
Kleines Modernes Badezimmer in Dachschräge mit gefliestem Waschtisch, weißen Fliesen, Glasfliesen, Wandtoilette, Wandwaschbecken, weißer Wandfarbe und Mosaik-Bodenfliesen
Kleines Modernes Badezimmer in Dachschräge mit gefliestem Waschtisch, weißen Fliesen, Glasfliesen, Wandtoilette, Wandwaschbecken, weißer Wandfarbe und Mosaik-Bodenfliesen
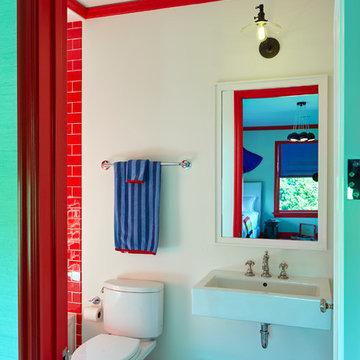
John Bedell
Mittelgroßes Klassisches Kinderbad mit weißer Wandfarbe, Mosaik-Bodenfliesen, Wandwaschbecken, Badewanne in Nische, Duschnische, Wandtoilette mit Spülkasten, roten Fliesen und Keramikfliesen in San Francisco
Mittelgroßes Klassisches Kinderbad mit weißer Wandfarbe, Mosaik-Bodenfliesen, Wandwaschbecken, Badewanne in Nische, Duschnische, Wandtoilette mit Spülkasten, roten Fliesen und Keramikfliesen in San Francisco
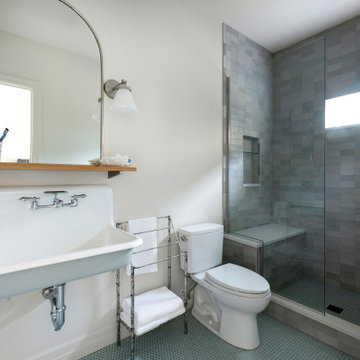
Built in the iconic neighborhood of Mount Curve, just blocks from the lakes, Walker Art Museum, and restaurants, this is city living at its best. Myrtle House is a design-build collaboration with Hage Homes and Regarding Design with expertise in Southern-inspired architecture and gracious interiors. With a charming Tudor exterior and modern interior layout, this house is perfect for all ages.

Download our free ebook, Creating the Ideal Kitchen. DOWNLOAD NOW
The homeowners came to us looking to update the kitchen in their historic 1897 home. The home had gone through an extensive renovation several years earlier that added a master bedroom suite and updates to the front façade. The kitchen however was not part of that update and a prior 1990’s update had left much to be desired. The client is an avid cook, and it was just not very functional for the family.
The original kitchen was very choppy and included a large eat in area that took up more than its fair share of the space. On the wish list was a place where the family could comfortably congregate, that was easy and to cook in, that feels lived in and in check with the rest of the home’s décor. They also wanted a space that was not cluttered and dark – a happy, light and airy room. A small powder room off the space also needed some attention so we set out to include that in the remodel as well.
See that arch in the neighboring dining room? The homeowner really wanted to make the opening to the dining room an arch to match, so we incorporated that into the design.
Another unfortunate eyesore was the state of the ceiling and soffits. Turns out it was just a series of shortcuts from the prior renovation, and we were surprised and delighted that we were easily able to flatten out almost the entire ceiling with a couple of little reworks.
Other changes we made were to add new windows that were appropriate to the new design, which included moving the sink window over slightly to give the work zone more breathing room. We also adjusted the height of the windows in what was previously the eat-in area that were too low for a countertop to work. We tried to keep an old island in the plan since it was a well-loved vintage find, but the tradeoff for the function of the new island was not worth it in the end. We hope the old found a new home, perhaps as a potting table.
Designed by: Susan Klimala, CKD, CBD
Photography by: Michael Kaskel
For more information on kitchen and bath design ideas go to: www.kitchenstudio-ge.com
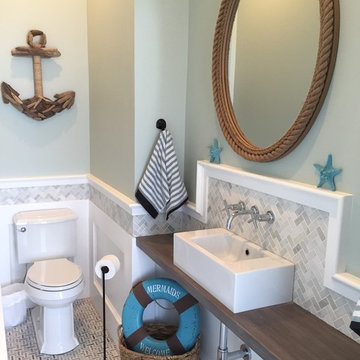
Custom made distressed mahogany counter with driftwood stain
Kleines Maritimes Duschbad mit Wandwaschbecken, Waschtisch aus Holz, Wandtoilette mit Spülkasten, weißen Fliesen, Steinfliesen, blauer Wandfarbe, Mosaik-Bodenfliesen und offenen Schränken in New York
Kleines Maritimes Duschbad mit Wandwaschbecken, Waschtisch aus Holz, Wandtoilette mit Spülkasten, weißen Fliesen, Steinfliesen, blauer Wandfarbe, Mosaik-Bodenfliesen und offenen Schränken in New York
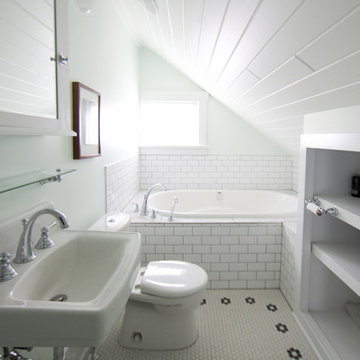
The custom subway tile surround of the bath tub is the feature of this traditional bathroom. The white theme continues with the cabinet over the sink, toilet, and open, built-in storage unit.
Photo by: Brice Ferre
Badezimmer mit Mosaik-Bodenfliesen und Wandwaschbecken Ideen und Design
5
