Badezimmer mit Nasszelle Ideen und Design
Suche verfeinern:
Budget
Sortieren nach:Heute beliebt
161 – 180 von 17.970 Fotos
1 von 2

These clients hired us to renovate their long and narrow bathroom with a dysfunctional design. Along with creating a more functional layout, our clients wanted a walk-in shower, a separate bathtub, and a double vanity. Already working with tight space, we got creative and were able to widen the bathroom by 30 inches. This additional space allowed us to install a wet area, rather than a small, separate shower, which works perfectly to prevent the rest of the bathroom from getting soaked when their youngest child plays and splashes in the bath.
Our clients wanted an industrial-contemporary style, with clean lines and refreshing colors. To ensure the bathroom was cohesive with the rest of their home (a timber frame mountain-inspired home located in northern New Hampshire), we decided to mix a few complementary elements to get the look of their dreams. The shower and bathtub boast industrial-inspired oil-rubbed bronze hardware, and the light contemporary ceramic garden seat brightens up the space while providing the perfect place to sit during bath time. We chose river rock tile for the wet area, which seamlessly contrasts against the rustic wood-like tile. And finally, we merged both rustic and industrial-contemporary looks through the vanity using rustic cabinets and mirror frames as well as “industrial” Edison bulb lighting.
Project designed by Franconia interior designer Randy Trainor. She also serves the New Hampshire Ski Country, Lake Regions and Coast, including Lincoln, North Conway, and Bartlett.
For more about Randy Trainor, click here: https://crtinteriors.com/
To learn more about this project, click here: https://crtinteriors.com/mountain-bathroom/

Shoot2sell
Großes Landhausstil Badezimmer En Suite mit Schrankfronten im Shaker-Stil, grauen Schränken, freistehender Badewanne, weißen Fliesen, grauen Fliesen, Keramikfliesen, grauer Wandfarbe, Zementfliesen für Boden, Quarzwerkstein-Waschtisch, weißem Boden, Nasszelle und Einbauwaschbecken in Dallas
Großes Landhausstil Badezimmer En Suite mit Schrankfronten im Shaker-Stil, grauen Schränken, freistehender Badewanne, weißen Fliesen, grauen Fliesen, Keramikfliesen, grauer Wandfarbe, Zementfliesen für Boden, Quarzwerkstein-Waschtisch, weißem Boden, Nasszelle und Einbauwaschbecken in Dallas
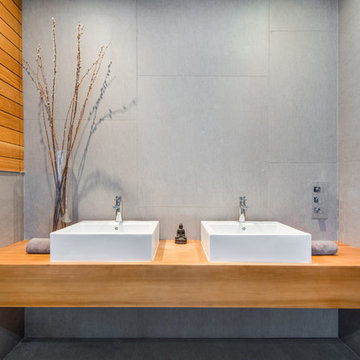
Kleine Asiatische Sauna mit hellbraunen Holzschränken, Nasszelle, Wandtoilette, grauen Fliesen, Porzellanfliesen, grauer Wandfarbe, Porzellan-Bodenfliesen, Aufsatzwaschbecken, Waschtisch aus Holz, grünem Boden und offener Dusche in New York
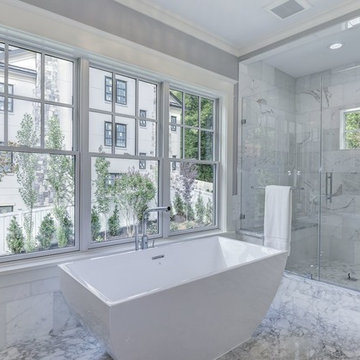
Layers of marble and natural light blanket this spa bathroom. The freestanding tub anchors the room.
AR Custom Builders
Mittelgroßes Rustikales Badezimmer En Suite mit Schrankfronten mit vertiefter Füllung, weißen Schränken, freistehender Badewanne, Nasszelle, Wandtoilette mit Spülkasten, weißen Fliesen, Marmorfliesen, grauer Wandfarbe, Marmorboden, Unterbauwaschbecken, Marmor-Waschbecken/Waschtisch, weißem Boden und Falttür-Duschabtrennung in Washington, D.C.
Mittelgroßes Rustikales Badezimmer En Suite mit Schrankfronten mit vertiefter Füllung, weißen Schränken, freistehender Badewanne, Nasszelle, Wandtoilette mit Spülkasten, weißen Fliesen, Marmorfliesen, grauer Wandfarbe, Marmorboden, Unterbauwaschbecken, Marmor-Waschbecken/Waschtisch, weißem Boden und Falttür-Duschabtrennung in Washington, D.C.

Mittelgroßes Rustikales Badezimmer En Suite mit Schrankfronten mit vertiefter Füllung, Löwenfuß-Badewanne, Wandtoilette mit Spülkasten, weißen Fliesen, Metrofliesen, beiger Wandfarbe, Unterbauwaschbecken, Marmor-Waschbecken/Waschtisch, braunem Boden, offener Dusche, hellbraunen Holzschränken, Nasszelle und braunem Holzboden in Minneapolis
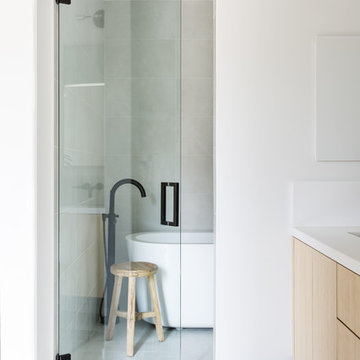
Suzanna Scott Photography
Mittelgroßes Nordisches Badezimmer En Suite mit flächenbündigen Schrankfronten, hellen Holzschränken, freistehender Badewanne, Wandtoilette mit Spülkasten, weißen Fliesen, Keramikfliesen, weißer Wandfarbe, Keramikboden, Unterbauwaschbecken, Quarzwerkstein-Waschtisch, weißem Boden, Falttür-Duschabtrennung und Nasszelle in Los Angeles
Mittelgroßes Nordisches Badezimmer En Suite mit flächenbündigen Schrankfronten, hellen Holzschränken, freistehender Badewanne, Wandtoilette mit Spülkasten, weißen Fliesen, Keramikfliesen, weißer Wandfarbe, Keramikboden, Unterbauwaschbecken, Quarzwerkstein-Waschtisch, weißem Boden, Falttür-Duschabtrennung und Nasszelle in Los Angeles
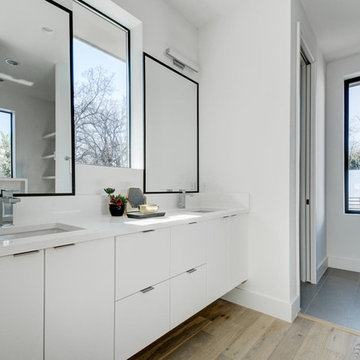
Mittelgroßes Modernes Badezimmer En Suite mit flächenbündigen Schrankfronten, weißen Schränken, Nasszelle, weißer Wandfarbe, hellem Holzboden und Unterbauwaschbecken in Austin
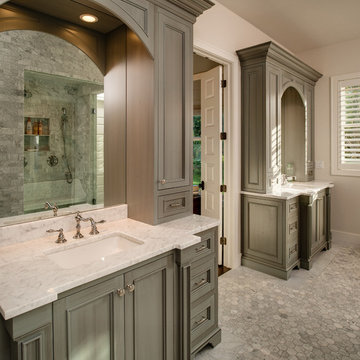
Carrara marble tile and tops are featured in the owners' bath suite.
Cabinets & Photography by Epiphany Kitchens
Großes Maritimes Badezimmer En Suite mit Schrankfronten mit vertiefter Füllung, grauen Schränken, freistehender Badewanne, Nasszelle, grauer Wandfarbe, Marmorboden, Unterbauwaschbecken, Marmor-Waschbecken/Waschtisch, grauen Fliesen, Marmorfliesen, grauem Boden, Falttür-Duschabtrennung und weißer Waschtischplatte in Detroit
Großes Maritimes Badezimmer En Suite mit Schrankfronten mit vertiefter Füllung, grauen Schränken, freistehender Badewanne, Nasszelle, grauer Wandfarbe, Marmorboden, Unterbauwaschbecken, Marmor-Waschbecken/Waschtisch, grauen Fliesen, Marmorfliesen, grauem Boden, Falttür-Duschabtrennung und weißer Waschtischplatte in Detroit
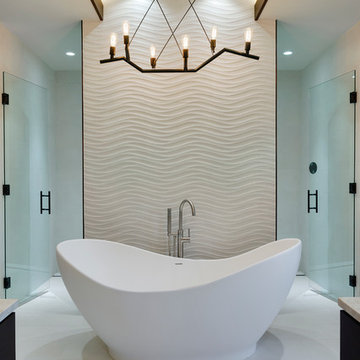
photos by Spacecrafting
Großes Modernes Badezimmer En Suite mit flächenbündigen Schrankfronten, hellbraunen Holzschränken, freistehender Badewanne, Nasszelle, Wandtoilette mit Spülkasten, weißen Fliesen, Porzellanfliesen, weißer Wandfarbe, Porzellan-Bodenfliesen, Unterbauwaschbecken, Marmor-Waschbecken/Waschtisch, weißem Boden und offener Dusche in Minneapolis
Großes Modernes Badezimmer En Suite mit flächenbündigen Schrankfronten, hellbraunen Holzschränken, freistehender Badewanne, Nasszelle, Wandtoilette mit Spülkasten, weißen Fliesen, Porzellanfliesen, weißer Wandfarbe, Porzellan-Bodenfliesen, Unterbauwaschbecken, Marmor-Waschbecken/Waschtisch, weißem Boden und offener Dusche in Minneapolis
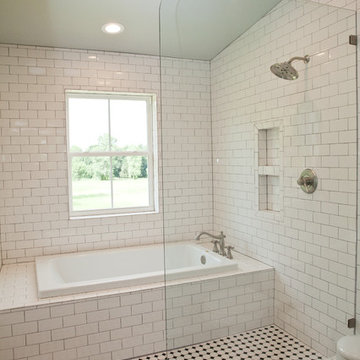
Mittelgroßes Landhaus Badezimmer En Suite mit Einbaubadewanne, Nasszelle, weißen Fliesen, Metrofliesen, weißer Wandfarbe, Keramikboden, schwarzem Boden, offener Dusche und Wandwaschbecken in Oklahoma City
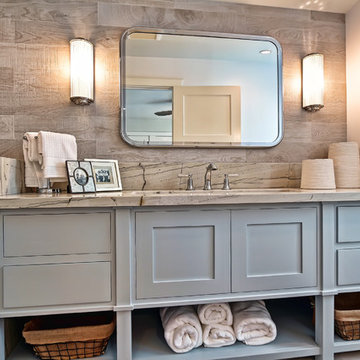
Mittelgroßes Maritimes Badezimmer En Suite mit Schrankfronten im Shaker-Stil, grauen Schränken, Porzellanfliesen, weißer Wandfarbe, Unterbauwaschbecken, Granit-Waschbecken/Waschtisch und Nasszelle in Los Angeles

Große Rustikale Sauna mit Nasszelle, brauner Wandfarbe, Schieferboden, buntem Boden, offener Dusche, dunklen Holzschränken, Löwenfuß-Badewanne, Unterbauwaschbecken und Steinwänden in Sonstige

In this bathroom, the client wanted the contrast of the white subway tile and the black hexagon tile. We tiled up the walls and ceiling to create a wet room feeling.

We planned a thoughtful redesign of this beautiful home while retaining many of the existing features. We wanted this house to feel the immediacy of its environment. So we carried the exterior front entry style into the interiors, too, as a way to bring the beautiful outdoors in. In addition, we added patios to all the bedrooms to make them feel much bigger. Luckily for us, our temperate California climate makes it possible for the patios to be used consistently throughout the year.
The original kitchen design did not have exposed beams, but we decided to replicate the motif of the 30" living room beams in the kitchen as well, making it one of our favorite details of the house. To make the kitchen more functional, we added a second island allowing us to separate kitchen tasks. The sink island works as a food prep area, and the bar island is for mail, crafts, and quick snacks.
We designed the primary bedroom as a relaxation sanctuary – something we highly recommend to all parents. It features some of our favorite things: a cognac leather reading chair next to a fireplace, Scottish plaid fabrics, a vegetable dye rug, art from our favorite cities, and goofy portraits of the kids.
---
Project designed by Courtney Thomas Design in La Cañada. Serving Pasadena, Glendale, Monrovia, San Marino, Sierra Madre, South Pasadena, and Altadena.
For more about Courtney Thomas Design, see here: https://www.courtneythomasdesign.com/
To learn more about this project, see here:
https://www.courtneythomasdesign.com/portfolio/functional-ranch-house-design/

Rustikales Badezimmer En Suite mit flächenbündigen Schrankfronten, hellen Holzschränken, freistehender Badewanne, Nasszelle, Toilette mit Aufsatzspülkasten, weißen Fliesen, Keramikfliesen, weißer Wandfarbe, Keramikboden, Unterbauwaschbecken, Quarzwerkstein-Waschtisch, buntem Boden, Falttür-Duschabtrennung, weißer Waschtischplatte, WC-Raum, Doppelwaschbecken und schwebendem Waschtisch in Denver

Großes Klassisches Badezimmer En Suite mit profilierten Schrankfronten, beigen Schränken, Unterbauwanne, Nasszelle, Wandtoilette mit Spülkasten, grauen Fliesen, Marmorfliesen, beiger Wandfarbe, Marmorboden, Unterbauwaschbecken, Marmor-Waschbecken/Waschtisch, weißem Boden, Falttür-Duschabtrennung, weißer Waschtischplatte, Einzelwaschbecken, eingebautem Waschtisch und Wandpaneelen in Houston
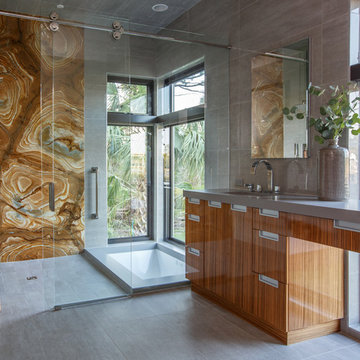
Jessie Preza Photography
Großes Modernes Badezimmer En Suite mit Nasszelle, grauen Fliesen, Porzellanfliesen, Porzellan-Bodenfliesen, grauem Boden und Schiebetür-Duschabtrennung in Jacksonville
Großes Modernes Badezimmer En Suite mit Nasszelle, grauen Fliesen, Porzellanfliesen, Porzellan-Bodenfliesen, grauem Boden und Schiebetür-Duschabtrennung in Jacksonville

Vanity unit in the primary bathroom with zellige tiles backsplash, fluted oak bespoke joinery, Corian worktop and old bronze fixtures. For a relaxed luxury feel.

This close-up captures the sculptural beauty of a modern bathroom's details, where the monochrome palette speaks volumes in its simplicity. The sleek black taps emerges from the microcement wall with a bold presence, casting a graceful arc over the pristine white vessel sink. The interplay of shadow and light dances on the white countertop, highlighting the sink's clean lines and the tap's matte finish. The textured backdrop of the microcement wall adds depth and a tactile dimension, creating a canvas that emphasizes the fixtures' contemporary design. This image is a celebration of modern minimalism, where the elegance of each element is amplified by the serene and sophisticated environment it inhabits.
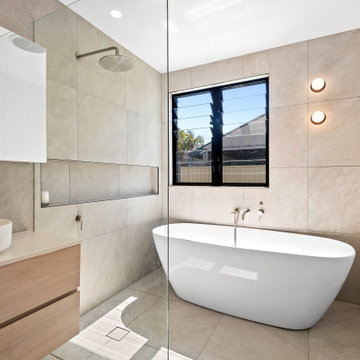
Mittelgroßes Modernes Kinderbad mit Nasszelle, beigen Fliesen, Keramikboden, Mineralwerkstoff-Waschtisch, offener Dusche, Einzelwaschbecken und schwebendem Waschtisch in Sunshine Coast
Badezimmer mit Nasszelle Ideen und Design
9