Badezimmer mit offenen Schränken und Doppeldusche Ideen und Design
Suche verfeinern:
Budget
Sortieren nach:Heute beliebt
161 – 180 von 377 Fotos
1 von 3
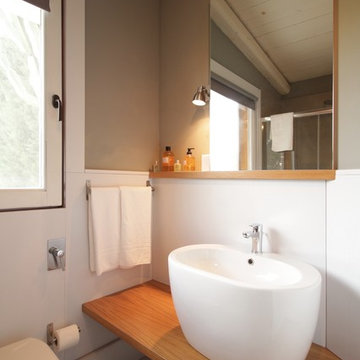
Calogero Scardina
Mittelgroßes Modernes Duschbad mit offenen Schränken, hellen Holzschränken, Doppeldusche, Wandtoilette mit Spülkasten, grauen Fliesen, Porzellanfliesen, weißer Wandfarbe, hellem Holzboden, Aufsatzwaschbecken und Waschtisch aus Holz in Catania-Palermo
Mittelgroßes Modernes Duschbad mit offenen Schränken, hellen Holzschränken, Doppeldusche, Wandtoilette mit Spülkasten, grauen Fliesen, Porzellanfliesen, weißer Wandfarbe, hellem Holzboden, Aufsatzwaschbecken und Waschtisch aus Holz in Catania-Palermo
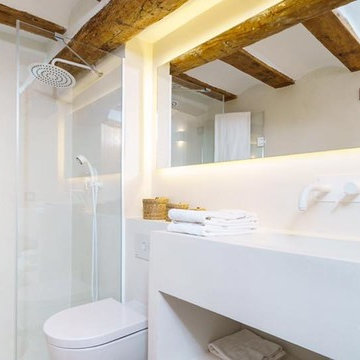
Mittelgroßes Mediterranes Badezimmer mit offenen Schränken, Doppeldusche, Wandtoilette, weißer Wandfarbe, Betonboden, Trogwaschbecken und weißem Boden in Valencia
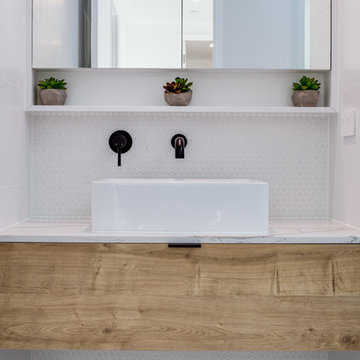
Mittelgroßes Modernes Kinderbad mit offenen Schränken, weißen Schränken, Doppeldusche, Toilette mit Aufsatzspülkasten, grauen Fliesen, grauer Wandfarbe, Trogwaschbecken, Marmor-Waschbecken/Waschtisch, grauem Boden, Falttür-Duschabtrennung und weißer Waschtischplatte in Sunshine Coast
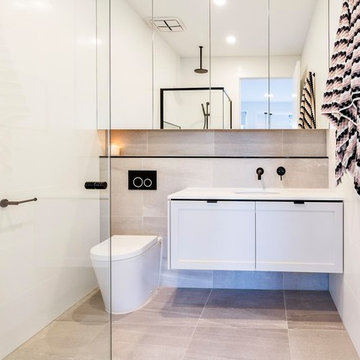
Kleines Klassisches Duschbad mit offenen Schränken, weißen Schränken, Doppeldusche, Toilette mit Aufsatzspülkasten, grauen Fliesen, Porzellanfliesen, weißer Wandfarbe, Porzellan-Bodenfliesen, Einbauwaschbecken, Marmor-Waschbecken/Waschtisch, beigem Boden, Falttür-Duschabtrennung und weißer Waschtischplatte in Melbourne
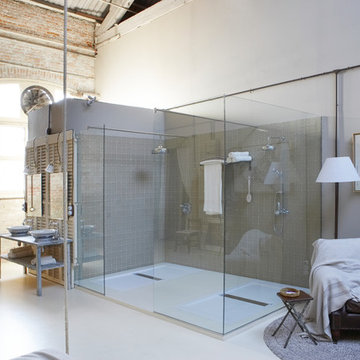
Großes Industrial Duschbad mit offenen Schränken, Doppeldusche und Aufsatzwaschbecken in Barcelona
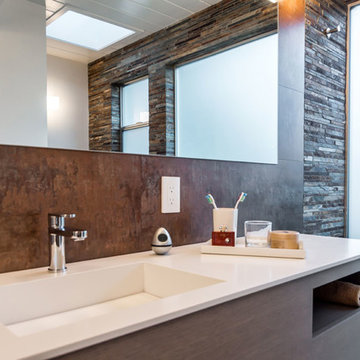
Mittelgroßes Mid-Century Badezimmer mit Waschtischkonsole, offenen Schränken, braunen Schränken, Mineralwerkstoff-Waschtisch, Doppeldusche, Toilette mit Aufsatzspülkasten, braunen Fliesen, Porzellanfliesen, brauner Wandfarbe und Porzellan-Bodenfliesen in San Francisco
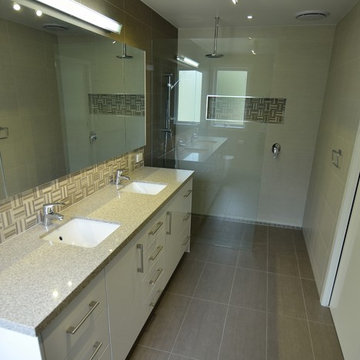
Half of this ensuite used to be a old wardrobe
Großes Modernes Badezimmer mit Unterbauwaschbecken, offenen Schränken, weißen Schränken, Granit-Waschbecken/Waschtisch, Doppeldusche, Wandtoilette, grauen Fliesen, Zementfliesen, beiger Wandfarbe und Keramikboden in Melbourne
Großes Modernes Badezimmer mit Unterbauwaschbecken, offenen Schränken, weißen Schränken, Granit-Waschbecken/Waschtisch, Doppeldusche, Wandtoilette, grauen Fliesen, Zementfliesen, beiger Wandfarbe und Keramikboden in Melbourne
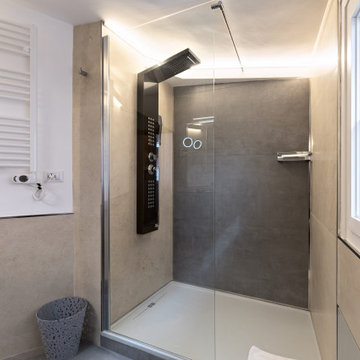
All'ultimo piano, una suite merita un bagno di tutto rispetto. Questo è grande quasi come una camera singola ed ha un mobile in granito completamente realizzato su misura a mano dal nostro marmista.
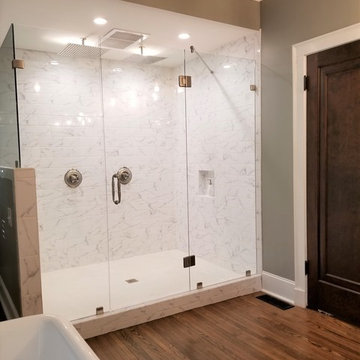
The owners hired a contractor to remove a wall between the original bathroom and a bonus room to make a more open space. A custom shower was installed using faux marble subway tiles. The shower also has double ceiling shower heads and a glass enclosure. To take advantage of the 10 ft. ceilings, two beveled glass mirrors were added above the vanity. The vanity was an antique piece that was purchased specifically for the space, and retrofitted with plumbing and fixtures. A period style bathtub and fixtures were installed in front of the large double window. Again, faux wood blinds were installed, and dark gray silk taffeta drapes were hung to give this bathroom a regal feel.
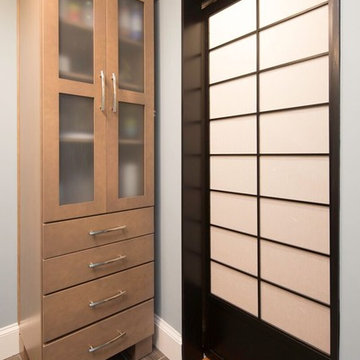
Adam Pendleton
Großes Asiatisches Badezimmer En Suite mit offenen Schränken, hellen Holzschränken, freistehender Badewanne, Doppeldusche, grauen Fliesen, Porzellanfliesen, blauer Wandfarbe, Porzellan-Bodenfliesen, Aufsatzwaschbecken, Quarzwerkstein-Waschtisch, grauem Boden und Falttür-Duschabtrennung in Atlanta
Großes Asiatisches Badezimmer En Suite mit offenen Schränken, hellen Holzschränken, freistehender Badewanne, Doppeldusche, grauen Fliesen, Porzellanfliesen, blauer Wandfarbe, Porzellan-Bodenfliesen, Aufsatzwaschbecken, Quarzwerkstein-Waschtisch, grauem Boden und Falttür-Duschabtrennung in Atlanta
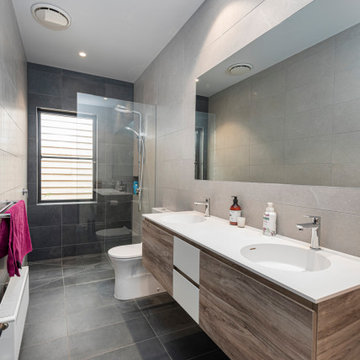
Mittelgroßes Modernes Badezimmer En Suite mit offenen Schränken, grauen Schränken, freistehender Badewanne, Doppeldusche, Wandtoilette mit Spülkasten, weißen Fliesen, Porzellanfliesen, weißer Wandfarbe, Porzellan-Bodenfliesen, Aufsatzwaschbecken, Waschtisch aus Holz und grauem Boden in Melbourne
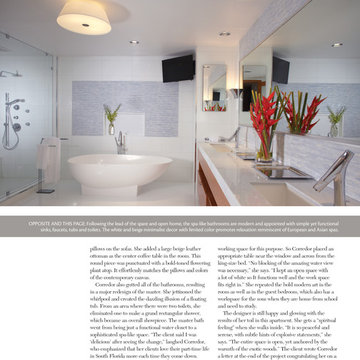
AVENTURA MAGAZINE selected our client’s luxury 5000 Sf ocean front apartment in Miami Beach, to publish it in their issue and they Said:
Story by Linda Marx, Photography by Daniel Newcomb
Light & Bright
New York snowbirds redesigned their Miami Beach apartment to take advantage of the tropical lifestyle.
WHEN INTERIOR DESIGNER JENNIFER CORREDOR was asked to recreate a four-bedroom, six-bath condominium at The Bath Club in Miami Beach, she seized the opportunity to open the rooms and better utilize the vast ocean views.
In five months last year, the designer transformed a dark and closed 5,000-square-foot unit located on a high floor into a series of sweeping waterfront spaces and updated the well located apartment into a light and airy retreat for a sports-loving family of five.
“They come down from New York every other weekend and wanted to make their waterfront home a series of grand open spaces,” says Corrredor, of the J. Design Group in Coral Gables, a firm specializing in modern and contemporary interiors. “Since many of the rooms face the ocean, it made sense to open and lighten up the home, taking advantage of the awesome views of the sea and the bay.”
The designer used 40 x 40 all white tile throughout the apartment as a clean base. This way, her sophisticated use of color would stand out and bring the outdoors in.
The close-knit family members—two parents and three boys in college—like to do things together. But there were situations to overcome in the process of modernizing and opening the space. When Corredor was briefed on their desires, nothing seemed too daunting. The confident designer was ready to delve in. For example, she fixed an area at the front door
that was curved. “The wood was concave so I straightened it out,” she explains of a request from the clients. “It was an obstacle that I overcame as part of what I do in a redesign. I don’t consider it a difficult challenge. Improving what I see is part of the process.”
She also tackled the kitchen with gusto by demolishing a wall. The kitchen had formerly been enclosed, which was a waste of space and poor use of available waterfront ambience. To create a grand space linking the kitchen to the living room and dining room area, something had to go. Once the wall was yesterday’s news, she relocated the refrigerator and freezer (two separate appliances) to the other side of the room. This change was a natural functionality in the new open space. “By tearing out the wall, the family has a better view of the kitchen from the living and dining rooms,” says Corredor, who also made it easier to walk in and out of one area and into the other. “The views of the larger public space and the surrounding water are breathtaking.
Opening it up changed everything.”
They clients can now see the kitchen from the living and dining areas, and at the same time, dwell in an airy and open space instead of feeling stuck in a dark enclosed series of rooms. In fact, the high-top bar stools that Corredor selected for the kitchen can be twirled around to use for watching TV in the living room.
In keeping with the theme of moving seamlessly from one room to the other, Corredor designed a subtle wall of glass in the living room along with lots of comfortable seating. This way, all family members feel at ease while relaxing, talking, or watching sporting events on the large flat screen television. “For this room, I wanted more open space, light and a supreme airy feeling,” she says. “With the glass design making a statement, it quickly became the star of the show.”…….
….. To add texture and depth, Corredor custom created wood doors here, and in other areas of the home. They provide a nice contrast to the open Florida tropical feel. “I added character to the openness by using exotic cherry wood,” she says. “I repeated this throughout the home and it works well.”
Known for capturing the client’s vision while adding her own innovative twists, Corredor lightened the family room, giving it a contemporary and modern edge with colorful art and matching throw pillows on the sofas. She added a large beige leather ottoman as the center coffee table in the room. This round piece was punctuated with a bold-toned flowering plant atop. It effortlessly matches the pillows and colors of the contemporary canvas.
Miami,
Miami Interior Designers,
Miami Interior Designer,
Interior Designers Miami,
Interior Designer Miami,
Modern Interior Designers,
Modern Interior Designer,
Modern interior decorators,
Modern interior decorator,
Contemporary Interior Designers,
Contemporary Interior Designer,
Interior design decorators,
Interior design decorator,
Interior Decoration and Design,
Black Interior Designers,
Black Interior Designer,
Interior designer,
Interior designers,
Interior design decorators,
Interior design decorator,
Home interior designers,
Home interior designer,
Interior design companies,
Interior decorators,
Interior decorator,
Decorators,
Decorator,
Miami Decorators,
Miami Decorator,
Decorators Miami,
Decorator Miami,
Interior Design Firm,
Interior Design Firms,
Interior Designer Firm,
Interior Designer Firms,
Interior design,
Interior designs,
Home decorators,
Interior decorating Miami,
Best Interior Designers,
Interior design decorator,
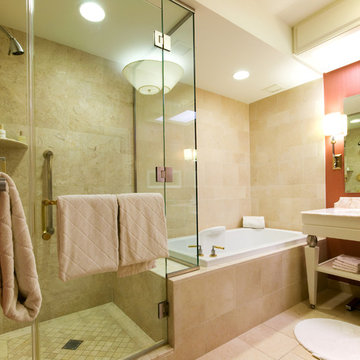
Mittelgroßes Klassisches Badezimmer En Suite mit offenen Schränken, Unterbauwanne, Doppeldusche, Wandtoilette mit Spülkasten, beigen Fliesen, rosa Fliesen, Keramikfliesen, rosa Wandfarbe, Keramikboden, Waschtischkonsole, Marmor-Waschbecken/Waschtisch, beigem Boden, Falttür-Duschabtrennung und rosa Waschtischplatte in Paris
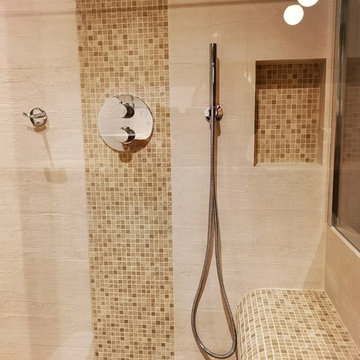
Mittelgroßes Modernes Badezimmer En Suite mit offenen Schränken, Doppeldusche, grüner Wandfarbe, hellem Holzboden, Einbauwaschbecken, Waschtisch aus Holz, beigem Boden und beiger Waschtischplatte
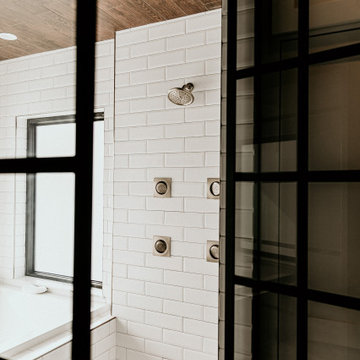
Master Bath
Mittelgroßes Landhaus Badezimmer En Suite mit offenen Schränken, schwarzen Schränken, Einbaubadewanne, Doppeldusche, weißen Fliesen, Metrofliesen, beiger Wandfarbe, Keramikboden, Aufsatzwaschbecken, Quarzwerkstein-Waschtisch, grauem Boden, Falttür-Duschabtrennung und weißer Waschtischplatte in Sonstige
Mittelgroßes Landhaus Badezimmer En Suite mit offenen Schränken, schwarzen Schränken, Einbaubadewanne, Doppeldusche, weißen Fliesen, Metrofliesen, beiger Wandfarbe, Keramikboden, Aufsatzwaschbecken, Quarzwerkstein-Waschtisch, grauem Boden, Falttür-Duschabtrennung und weißer Waschtischplatte in Sonstige
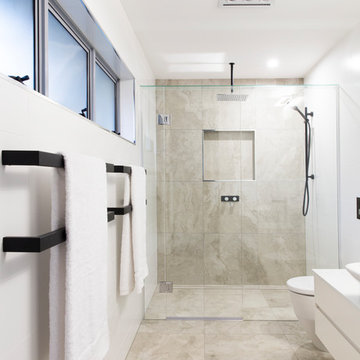
Villa Styling
Kleines Modernes Badezimmer En Suite mit offenen Schränken, weißen Schränken, freistehender Badewanne, Doppeldusche, Wandtoilette, beigen Fliesen, Kalkfliesen, beiger Wandfarbe, Kalkstein, Aufsatzwaschbecken, Quarzwerkstein-Waschtisch, beigem Boden und Falttür-Duschabtrennung in Gold Coast - Tweed
Kleines Modernes Badezimmer En Suite mit offenen Schränken, weißen Schränken, freistehender Badewanne, Doppeldusche, Wandtoilette, beigen Fliesen, Kalkfliesen, beiger Wandfarbe, Kalkstein, Aufsatzwaschbecken, Quarzwerkstein-Waschtisch, beigem Boden und Falttür-Duschabtrennung in Gold Coast - Tweed
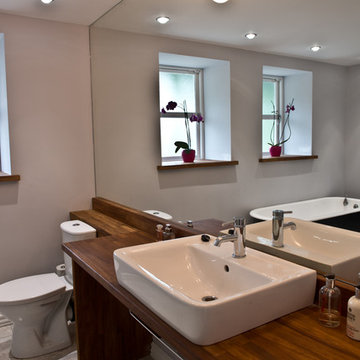
Gavin Veeran - Equator Architects
Großes Klassisches Kinderbad mit Trogwaschbecken, offenen Schränken, hellbraunen Holzschränken, Waschtisch aus Holz, freistehender Badewanne, Doppeldusche, Wandtoilette mit Spülkasten, grauen Fliesen, Porzellanfliesen, grauer Wandfarbe und Porzellan-Bodenfliesen in Dublin
Großes Klassisches Kinderbad mit Trogwaschbecken, offenen Schränken, hellbraunen Holzschränken, Waschtisch aus Holz, freistehender Badewanne, Doppeldusche, Wandtoilette mit Spülkasten, grauen Fliesen, Porzellanfliesen, grauer Wandfarbe und Porzellan-Bodenfliesen in Dublin
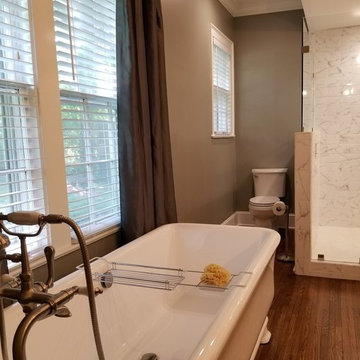
The owners hired a contractor to remove a wall between the original bathroom and a bonus room to make a more open space. A custom shower was installed using faux marble subway tiles. The shower also has double ceiling shower heads and a glass enclosure. To take advantage of the 10 ft. ceilings, two beveled glass mirrors were added above the vanity. The vanity was an antique piece that was purchased specifically for the space, and retrofitted with plumbing and fixtures. A period style bathtub and fixtures were installed in front of the large double window. Again, faux wood blinds were installed, and dark gray silk taffeta drapes were hung to give this bathroom a regal feel.
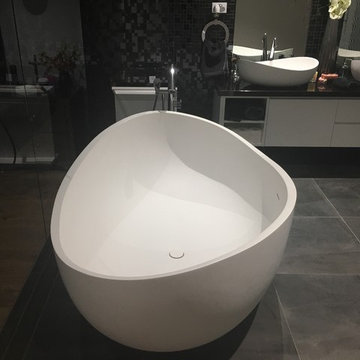
Großes Modernes Badezimmer En Suite mit offenen Schränken, weißen Schränken, freistehender Badewanne, Doppeldusche, Wandtoilette, schwarzen Fliesen, Mosaikfliesen, Marmorboden, Aufsatzwaschbecken, Quarzit-Waschtisch, grauem Boden und offener Dusche in Sydney
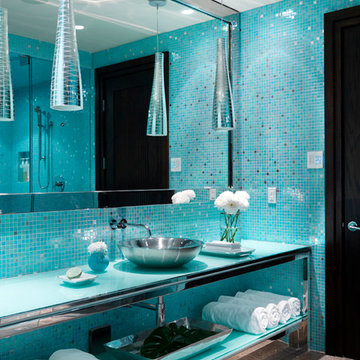
Großes Modernes Duschbad mit offenen Schränken, blauen Schränken, Doppeldusche, Toilette mit Aufsatzspülkasten, blauen Fliesen, Mosaikfliesen, blauer Wandfarbe, Betonboden, Aufsatzwaschbecken und Glaswaschbecken/Glaswaschtisch in Vancouver
Badezimmer mit offenen Schränken und Doppeldusche Ideen und Design
9