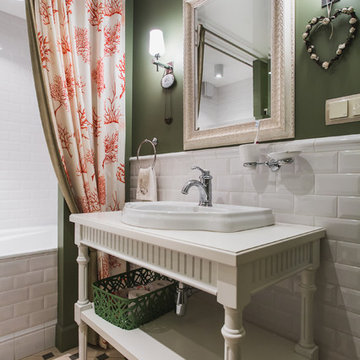Badezimmer mit offenen Schränken und Duschvorhang-Duschabtrennung Ideen und Design
Suche verfeinern:
Budget
Sortieren nach:Heute beliebt
41 – 60 von 555 Fotos
1 von 3
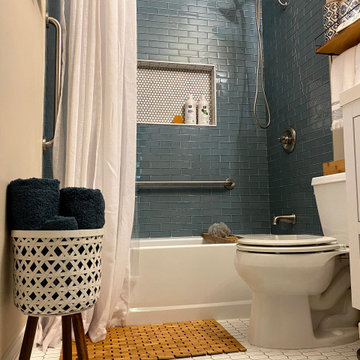
This was a complete full bath renovation in July 2020. This home was built in 1935, it’s located on Marion Ave, in Grant Park, Atlanta, Georgia. The client came to me wanting a complete makeover of the bathroom that combined aesthetics and utility. This house had been expanded in the past, and this bath was probably added at some point; because of the age of the home, I had no idea what to expect! The full bathroom has a tub, shower, vanity, and toilet, all nestled in 30 sq. foot of space. The client needed an update to include special accommodations for her aging parents; fixtures adjusted in height for the taller guests or people in her family; and most importantly, a more comfortable, updated environment.
This renovation was designed by Heidi Reis of Abode Agency LLC who serves clients in Atlanta including but not limited to Intown neighborhoods such as: Grant Park, Inman Park, Midtown, Kirkwood, Candler Park, Lindberg area, Martin Manor, Brookhaven, Buckhead, Decatur, and Avondale Estates.
For more information on working with Heidi Reis, click here: https://www.AbodeAgency.Net/
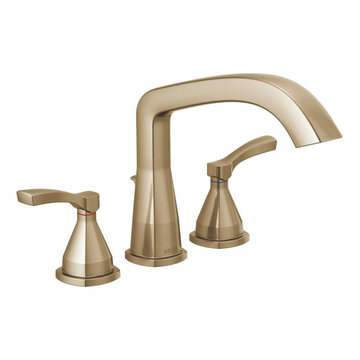
Older home in desirable Phoenix central core neighborhood gets Hall Guest / Family bathroom makeover. New materials and look pays tribute to American and French Industrial vibe influences, European Boutique Hotels and classical old world stone finishing seen throughout public spaces across Europe. The vibe is old world and warm but, the plumbing fixtures & lighting are 2019 new.
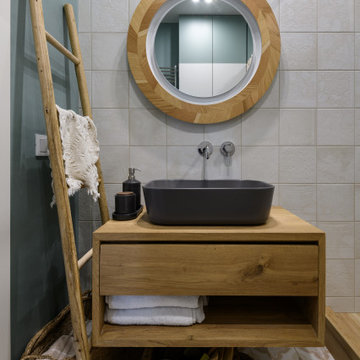
Mittelgroßes Nordisches Duschbad mit offenen Schränken, hellbraunen Holzschränken, offener Dusche, Wandtoilette, grauen Fliesen, Keramikfliesen, Keramikboden, Einbauwaschbecken, Waschtisch aus Holz, buntem Boden, Duschvorhang-Duschabtrennung, Einzelwaschbecken und schwebendem Waschtisch in Novosibirsk
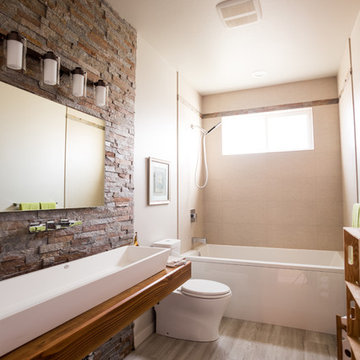
Mittelgroßes Modernes Kinderbad mit offenen Schränken, braunen Schränken, Badewanne in Nische, Duschbadewanne, Toilette mit Aufsatzspülkasten, beigen Fliesen, Porzellanfliesen, beiger Wandfarbe, Porzellan-Bodenfliesen, Trogwaschbecken, Waschtisch aus Holz, braunem Boden, Duschvorhang-Duschabtrennung und brauner Waschtischplatte in Seattle

This stylish update for a family bathroom in a Vermont country house involved a complete reconfiguration of the layout to allow for a built-in linen closet, a 42" wide soaking tub/shower and a double vanity. The reclaimed pine vanity and iron hardware play off the patterned tile floor and ship lap walls for a contemporary eclectic mix.
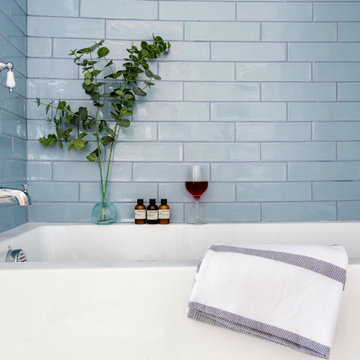
Großes Klassisches Badezimmer En Suite mit offenen Schränken, weißen Schränken, Badewanne in Nische, Duschbadewanne, Wandtoilette mit Spülkasten, blauen Fliesen, Keramikfliesen, beiger Wandfarbe, Porzellan-Bodenfliesen, Waschtischkonsole, beigem Boden, Duschvorhang-Duschabtrennung, weißer Waschtischplatte, Einzelwaschbecken und freistehendem Waschtisch in Boston
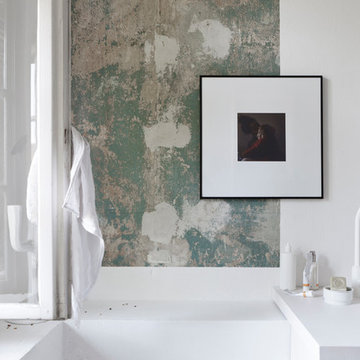
Matthias Hiller / STUDIO OINK
Kleines Skandinavisches Duschbad mit offenen Schränken, Einbaubadewanne, Duschbadewanne, Wandtoilette, weißen Fliesen, Kalkfliesen, weißer Wandfarbe, braunem Holzboden, Aufsatzwaschbecken, Waschtisch aus Holz, Duschvorhang-Duschabtrennung, grauem Boden und weißer Waschtischplatte in Leipzig
Kleines Skandinavisches Duschbad mit offenen Schränken, Einbaubadewanne, Duschbadewanne, Wandtoilette, weißen Fliesen, Kalkfliesen, weißer Wandfarbe, braunem Holzboden, Aufsatzwaschbecken, Waschtisch aus Holz, Duschvorhang-Duschabtrennung, grauem Boden und weißer Waschtischplatte in Leipzig
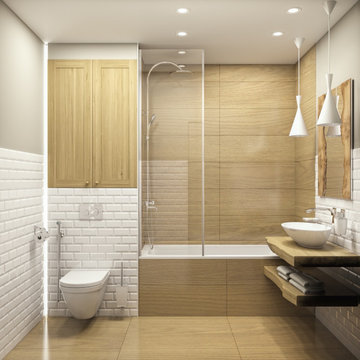
Ванна в скандинавском стиле. Сама ванна расположена в квартире в панельном доме. ванна не большая .В проекте объединены ванна и туалет в общий санузел. Над инсталляцией расположен технический шкаф, в нем же предусмотрено место для хранения чистящих средств. Отделка стен плитка под дерево "Керама марацци" в сочетании с плиткой "кабанчик" той же фабрики. И влагогстойкая краска серого цвета. Точечные светильники белого цвета и подвесы не отвлекают внимание от красивой столешницы и зеркала, сделанного с использованием натуральных материалов.
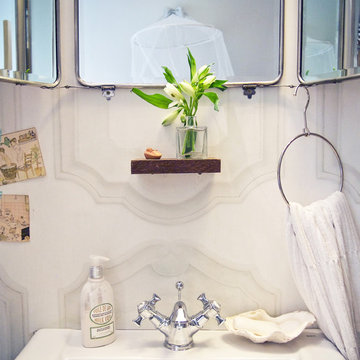
Mittelgroßes Klassisches Badezimmer En Suite mit offenen Schränken, beigen Schränken, Löwenfuß-Badewanne, Duschbadewanne, beiger Wandfarbe, hellem Holzboden, Sockelwaschbecken, beigem Boden und Duschvorhang-Duschabtrennung in Madrid
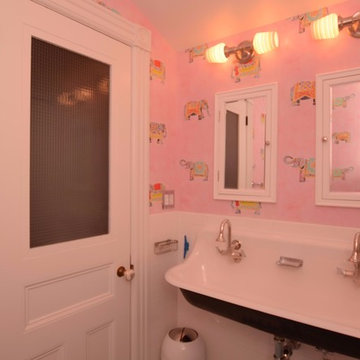
Mittelgroßes Shabby-Style Kinderbad mit offenen Schränken, weißen Schränken, Badewanne in Nische, Duschbadewanne, Wandtoilette mit Spülkasten, weißen Fliesen, Metrofliesen, rosa Wandfarbe, Mosaik-Bodenfliesen, Trogwaschbecken, blauem Boden und Duschvorhang-Duschabtrennung in New York
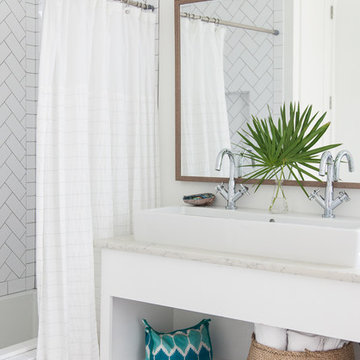
Caroline Allison
Maritimes Badezimmer mit offenen Schränken, weißen Schränken, Einbaubadewanne, Duschbadewanne, weißen Fliesen, weißer Wandfarbe, Trogwaschbecken und Duschvorhang-Duschabtrennung in Miami
Maritimes Badezimmer mit offenen Schränken, weißen Schränken, Einbaubadewanne, Duschbadewanne, weißen Fliesen, weißer Wandfarbe, Trogwaschbecken und Duschvorhang-Duschabtrennung in Miami
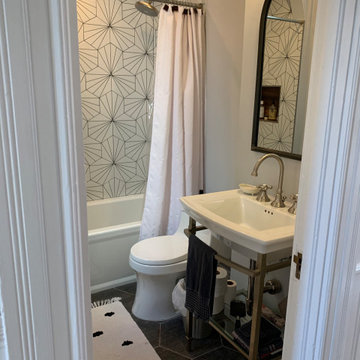
Dodecagon bathroom tiles with drop-in tub. Custom free standing vanity. Hexagonal floor tile with smooth textured walls.
Kleines Retro Badezimmer En Suite mit offenen Schränken, Einbaubadewanne, Duschbadewanne, Toilette mit Aufsatzspülkasten, schwarz-weißen Fliesen, Keramikfliesen, grauer Wandfarbe, Keramikboden, integriertem Waschbecken, schwarzem Boden, Duschvorhang-Duschabtrennung, weißer Waschtischplatte, Wandnische und freistehendem Waschtisch in San Francisco
Kleines Retro Badezimmer En Suite mit offenen Schränken, Einbaubadewanne, Duschbadewanne, Toilette mit Aufsatzspülkasten, schwarz-weißen Fliesen, Keramikfliesen, grauer Wandfarbe, Keramikboden, integriertem Waschbecken, schwarzem Boden, Duschvorhang-Duschabtrennung, weißer Waschtischplatte, Wandnische und freistehendem Waschtisch in San Francisco
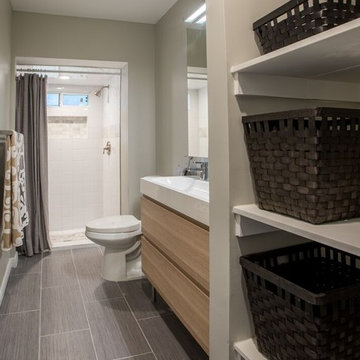
Connie Anderson Photography
Kleines Klassisches Badezimmer En Suite mit offenen Schränken, offener Dusche, Toilette mit Aufsatzspülkasten, Duschvorhang-Duschabtrennung, hellen Holzschränken, weißen Fliesen, Keramikfliesen, grauer Wandfarbe, Keramikboden, Trogwaschbecken und grauem Boden in Houston
Kleines Klassisches Badezimmer En Suite mit offenen Schränken, offener Dusche, Toilette mit Aufsatzspülkasten, Duschvorhang-Duschabtrennung, hellen Holzschränken, weißen Fliesen, Keramikfliesen, grauer Wandfarbe, Keramikboden, Trogwaschbecken und grauem Boden in Houston
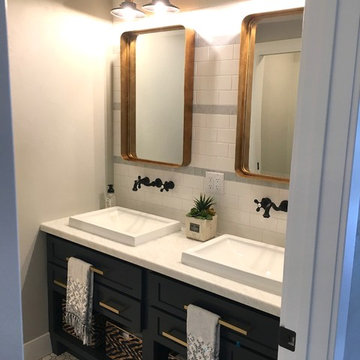
A perfect bathroom for the kids so that everyone can get ready at the same time!
Großes Landhaus Kinderbad mit offenen Schränken, schwarzen Schränken, Einbaubadewanne, Duschbadewanne, Toilette mit Aufsatzspülkasten, weißen Fliesen, Metrofliesen, grauer Wandfarbe, Mosaik-Bodenfliesen, Trogwaschbecken, Marmor-Waschbecken/Waschtisch, weißem Boden und Duschvorhang-Duschabtrennung in Sonstige
Großes Landhaus Kinderbad mit offenen Schränken, schwarzen Schränken, Einbaubadewanne, Duschbadewanne, Toilette mit Aufsatzspülkasten, weißen Fliesen, Metrofliesen, grauer Wandfarbe, Mosaik-Bodenfliesen, Trogwaschbecken, Marmor-Waschbecken/Waschtisch, weißem Boden und Duschvorhang-Duschabtrennung in Sonstige
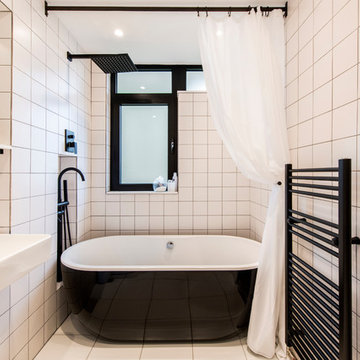
The simple bathrooms are finished in slick contrasting black fixtures and finishes.
The fixtures are placed in tiled recesses which provide storage.
Darry Snow Photography

This Waukesha bathroom remodel was unique because the homeowner needed wheelchair accessibility. We designed a beautiful master bathroom and met the client’s ADA bathroom requirements.
Original Space
The old bathroom layout was not functional or safe. The client could not get in and out of the shower or maneuver around the vanity or toilet. The goal of this project was ADA accessibility.
ADA Bathroom Requirements
All elements of this bathroom and shower were discussed and planned. Every element of this Waukesha master bathroom is designed to meet the unique needs of the client. Designing an ADA bathroom requires thoughtful consideration of showering needs.
Open Floor Plan – A more open floor plan allows for the rotation of the wheelchair. A 5-foot turning radius allows the wheelchair full access to the space.
Doorways – Sliding barn doors open with minimal force. The doorways are 36” to accommodate a wheelchair.
Curbless Shower – To create an ADA shower, we raised the sub floor level in the bedroom. There is a small rise at the bedroom door and the bathroom door. There is a seamless transition to the shower from the bathroom tile floor.
Grab Bars – Decorative grab bars were installed in the shower, next to the toilet and next to the sink (towel bar).
Handheld Showerhead – The handheld Delta Palm Shower slips over the hand for easy showering.
Shower Shelves – The shower storage shelves are minimalistic and function as handhold points.
Non-Slip Surface – Small herringbone ceramic tile on the shower floor prevents slipping.
ADA Vanity – We designed and installed a wheelchair accessible bathroom vanity. It has clearance under the cabinet and insulated pipes.
Lever Faucet – The faucet is offset so the client could reach it easier. We installed a lever operated faucet that is easy to turn on/off.
Integrated Counter/Sink – The solid surface counter and sink is durable and easy to clean.
ADA Toilet – The client requested a bidet toilet with a self opening and closing lid. ADA bathroom requirements for toilets specify a taller height and more clearance.
Heated Floors – WarmlyYours heated floors add comfort to this beautiful space.
Linen Cabinet – A custom linen cabinet stores the homeowners towels and toiletries.
Style
The design of this bathroom is light and airy with neutral tile and simple patterns. The cabinetry matches the existing oak woodwork throughout the home.

Chic contemporary modern bathroom with brass faucets, brass mirrors, modern lighting, concrete sink black vanity, black gray slate tile, green palm leaf wallpaper

Waterworks bathroom
Kleines Modernes Badezimmer mit offenen Schränken, weißen Schränken, Badewanne in Nische, Duschnische, Toilette mit Aufsatzspülkasten, grünen Fliesen, Glasfliesen, grüner Wandfarbe, Marmorboden, Unterbauwaschbecken, Marmor-Waschbecken/Waschtisch, buntem Boden, Duschvorhang-Duschabtrennung, weißer Waschtischplatte, Einzelwaschbecken und freistehendem Waschtisch in New York
Kleines Modernes Badezimmer mit offenen Schränken, weißen Schränken, Badewanne in Nische, Duschnische, Toilette mit Aufsatzspülkasten, grünen Fliesen, Glasfliesen, grüner Wandfarbe, Marmorboden, Unterbauwaschbecken, Marmor-Waschbecken/Waschtisch, buntem Boden, Duschvorhang-Duschabtrennung, weißer Waschtischplatte, Einzelwaschbecken und freistehendem Waschtisch in New York
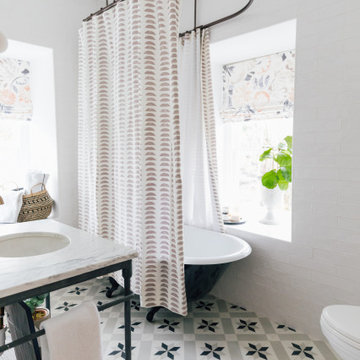
Photographs by Julia Dags | Copyright © 2019 Happily Eva After, Inc. All Rights Reserved.
Kleines Badezimmer mit offenen Schränken, schwarzen Schränken, Löwenfuß-Badewanne, Toiletten, weißen Fliesen, Wandfliesen, weißer Wandfarbe, Keramikboden, Unterbauwaschbecken, Marmor-Waschbecken/Waschtisch, grauem Boden, Duschvorhang-Duschabtrennung, weißer Waschtischplatte, Einzelwaschbecken und freistehendem Waschtisch in New York
Kleines Badezimmer mit offenen Schränken, schwarzen Schränken, Löwenfuß-Badewanne, Toiletten, weißen Fliesen, Wandfliesen, weißer Wandfarbe, Keramikboden, Unterbauwaschbecken, Marmor-Waschbecken/Waschtisch, grauem Boden, Duschvorhang-Duschabtrennung, weißer Waschtischplatte, Einzelwaschbecken und freistehendem Waschtisch in New York
Badezimmer mit offenen Schränken und Duschvorhang-Duschabtrennung Ideen und Design
3
