Badezimmer mit offenen Schränken und grauer Waschtischplatte Ideen und Design
Suche verfeinern:
Budget
Sortieren nach:Heute beliebt
81 – 100 von 773 Fotos
1 von 3
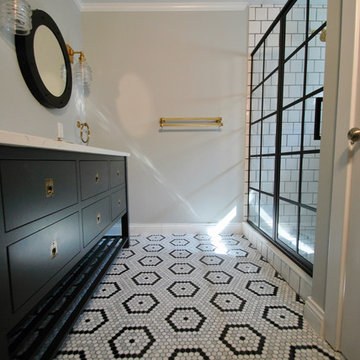
Black, white and gray modern farmhouse bathroom renovation by Michael Molesky Interior Design in Rehoboth Beach, Delaware. Black custom open double vanity. Hexagon mosaic floor. Black grid shower door.

Photo credit: Eric Soltan - www.ericsoltan.com
Großes Modernes Badezimmer En Suite mit Marmorfliesen, Betonboden, integriertem Waschbecken, Beton-Waschbecken/Waschtisch, grauem Boden, Falttür-Duschabtrennung, grauer Waschtischplatte, offenen Schränken, Duschnische, grauen Fliesen, grauer Wandfarbe und freistehender Badewanne in New York
Großes Modernes Badezimmer En Suite mit Marmorfliesen, Betonboden, integriertem Waschbecken, Beton-Waschbecken/Waschtisch, grauem Boden, Falttür-Duschabtrennung, grauer Waschtischplatte, offenen Schränken, Duschnische, grauen Fliesen, grauer Wandfarbe und freistehender Badewanne in New York
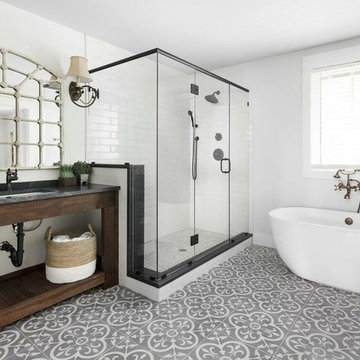
Mittelgroßes Klassisches Duschbad mit offenen Schränken, dunklen Holzschränken, freistehender Badewanne, Duschnische, weißen Fliesen, Metrofliesen, weißer Wandfarbe, Zementfliesen für Boden, Unterbauwaschbecken, grauem Boden, Falttür-Duschabtrennung und grauer Waschtischplatte in Birmingham

Mittelgroßes Maritimes Duschbad mit Einbauwaschbecken, offenen Schränken, weißen Schränken, weißer Wandfarbe, weißen Fliesen, Mosaik-Bodenfliesen, Quarzwerkstein-Waschtisch, weißem Boden und grauer Waschtischplatte in Orange County

Established in 1895 as a warehouse for the spice trade, 481 Washington was built to last. With its 25-inch-thick base and enchanting Beaux Arts facade, this regal structure later housed a thriving Hudson Square printing company. After an impeccable renovation, the magnificent loft building’s original arched windows and exquisite cornice remain a testament to the grandeur of days past. Perfectly anchored between Soho and Tribeca, Spice Warehouse has been converted into 12 spacious full-floor lofts that seamlessly fuse Old World character with modern convenience. Steps from the Hudson River, Spice Warehouse is within walking distance of renowned restaurants, famed art galleries, specialty shops and boutiques. With its golden sunsets and outstanding facilities, this is the ideal destination for those seeking the tranquil pleasures of the Hudson River waterfront.
Expansive private floor residences were designed to be both versatile and functional, each with 3 to 4 bedrooms, 3 full baths, and a home office. Several residences enjoy dramatic Hudson River views.
This open space has been designed to accommodate a perfect Tribeca city lifestyle for entertaining, relaxing and working.
This living room design reflects a tailored “old world” look, respecting the original features of the Spice Warehouse. With its high ceilings, arched windows, original brick wall and iron columns, this space is a testament of ancient time and old world elegance.
The master bathroom was designed with tradition in mind and a taste for old elegance. it is fitted with a fabulous walk in glass shower and a deep soaking tub.
The pedestal soaking tub and Italian carrera marble metal legs, double custom sinks balance classic style and modern flair.
The chosen tiles are a combination of carrera marble subway tiles and hexagonal floor tiles to create a simple yet luxurious look.
Photography: Francis Augustine
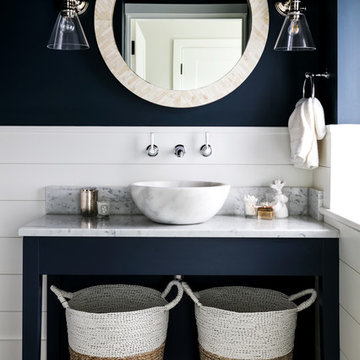
The rich navy walls of the powder room and bespoke vanity unit provide a deep contrast for the white Carrara marble basin, shiplap cladding and marble countertop, clean chrome hardware and nautical mirror with bone inlay.
Photographer: Nick George

This couple purchased a second home as a respite from city living. Living primarily in downtown Chicago the couple desired a place to connect with nature. The home is located on 80 acres and is situated far back on a wooded lot with a pond, pool and a detached rec room. The home includes four bedrooms and one bunkroom along with five full baths.
The home was stripped down to the studs, a total gut. Linc modified the exterior and created a modern look by removing the balconies on the exterior, removing the roof overhang, adding vertical siding and painting the structure black. The garage was converted into a detached rec room and a new pool was added complete with outdoor shower, concrete pavers, ipe wood wall and a limestone surround.
Bathroom Details:
Minimal with custom concrete tops (Chicago Concrete) and concrete porcelain tile from Porcelanosa and Virginia Tile with wrought iron plumbing fixtures and accessories.
-Mirrors, made by Linc custom in his shop
-Delta Faucet
-Flooring is rough wide plank white oak and distressed

Mittelgroßes Landhaus Duschbad mit beiger Wandfarbe, integriertem Waschbecken, schwarzem Boden, grauer Waschtischplatte, offenen Schränken, Duschnische, farbigen Fliesen, Kalkfliesen, Kalkstein, Speckstein-Waschbecken/Waschtisch und Falttür-Duschabtrennung in Austin

Bronze Green family bathroom with dark rusty red slipper bath, marble herringbone tiles, cast iron fireplace, oak vanity sink, walk-in shower and bronze green tiles, vintage lighting and a lot of art and antiques objects!

We designed this bathroom to be clean, simple and modern with the use of the white subway tiles. The rustic aesthetic was achieved through the use of black metal finishes.
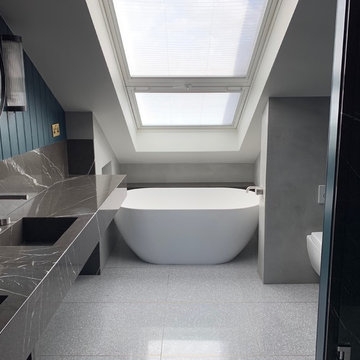
Kleines Nordisches Badezimmer En Suite mit offenen Schränken, grauen Schränken, freistehender Badewanne, offener Dusche, Wandtoilette, grauen Fliesen, Kalkfliesen, blauer Wandfarbe, Terrazzo-Boden, Unterbauwaschbecken, Marmor-Waschbecken/Waschtisch, grauem Boden, Falttür-Duschabtrennung und grauer Waschtischplatte in London
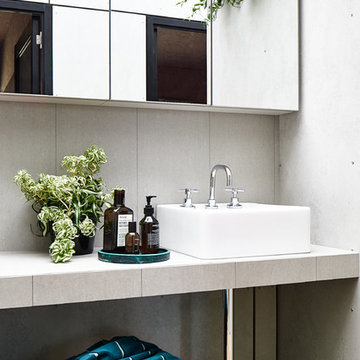
Bathroom vanity with low maintenance materials.
Photography by James Hung
Kleines Modernes Badezimmer mit offenen Schränken, weißen Schränken, grauen Fliesen, Keramikfliesen, braunem Holzboden, gefliestem Waschtisch und grauer Waschtischplatte in Sunshine Coast
Kleines Modernes Badezimmer mit offenen Schränken, weißen Schränken, grauen Fliesen, Keramikfliesen, braunem Holzboden, gefliestem Waschtisch und grauer Waschtischplatte in Sunshine Coast

Stylish Shower room interior by Janey Butler Interiors in this Llama Group penthouse suite. With large format dark grey tiles, open shelving and walk in glass shower room. Before Images at the end of the album.
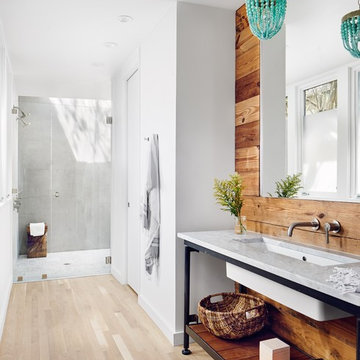
Casey Dunn
Rustikales Badezimmer mit offenen Schränken, bodengleicher Dusche, grauen Fliesen, weißer Wandfarbe, hellem Holzboden, Unterbauwaschbecken, beigem Boden, Falttür-Duschabtrennung und grauer Waschtischplatte in Austin
Rustikales Badezimmer mit offenen Schränken, bodengleicher Dusche, grauen Fliesen, weißer Wandfarbe, hellem Holzboden, Unterbauwaschbecken, beigem Boden, Falttür-Duschabtrennung und grauer Waschtischplatte in Austin
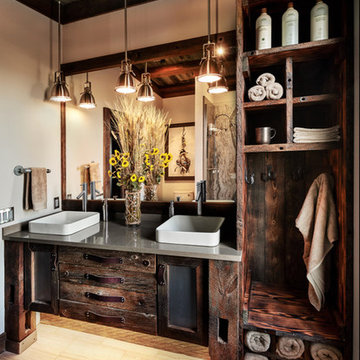
Rustikales Duschbad mit offenen Schränken, Schränken im Used-Look, Eckdusche, Aufsatzwaschbecken und grauer Waschtischplatte in Minneapolis

This condo was designed from a raw shell to the finished space you see in the photos - all elements were custom designed and made for this specific space. The interior architecture and furnishings were designed by our firm. If you have a condo space that requires a renovation please call us to discuss your needs. Please note that due to that volume of interest and client privacy we do not answer basic questions about materials, specifications, construction methods, or paint colors thank you for taking the time to review our projects.
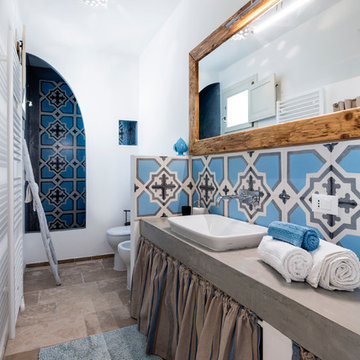
Andrea Rollo Fotografia
Mediterranes Duschbad mit offenen Schränken, Duschnische, Toilette mit Aufsatzspülkasten, blauen Fliesen, weißer Wandfarbe, Einbauwaschbecken, Beton-Waschbecken/Waschtisch, beigem Boden, offener Dusche und grauer Waschtischplatte in Sonstige
Mediterranes Duschbad mit offenen Schränken, Duschnische, Toilette mit Aufsatzspülkasten, blauen Fliesen, weißer Wandfarbe, Einbauwaschbecken, Beton-Waschbecken/Waschtisch, beigem Boden, offener Dusche und grauer Waschtischplatte in Sonstige
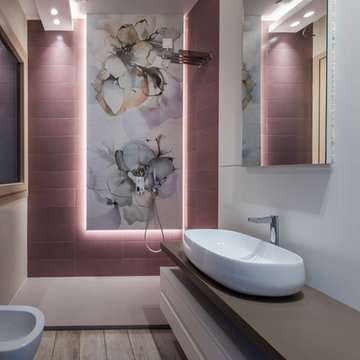
Villa Vittorio
Modernes Duschbad mit offenen Schränken, offener Dusche, Bidet, rosa Fliesen, weißer Wandfarbe, braunem Holzboden, Aufsatzwaschbecken, grauem Boden, offener Dusche und grauer Waschtischplatte in Sonstige
Modernes Duschbad mit offenen Schränken, offener Dusche, Bidet, rosa Fliesen, weißer Wandfarbe, braunem Holzboden, Aufsatzwaschbecken, grauem Boden, offener Dusche und grauer Waschtischplatte in Sonstige
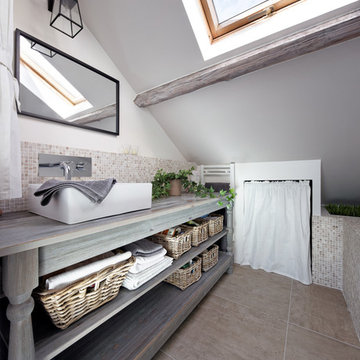
© Hugo Hébrard - www.hugohebrard.com
Mittelgroßes Modernes Badezimmer En Suite in Dachschräge mit offenen Schränken, Schränken im Used-Look, Mosaikfliesen, weißer Wandfarbe, Keramikboden, Aufsatzwaschbecken, Waschtisch aus Holz und grauer Waschtischplatte in Paris
Mittelgroßes Modernes Badezimmer En Suite in Dachschräge mit offenen Schränken, Schränken im Used-Look, Mosaikfliesen, weißer Wandfarbe, Keramikboden, Aufsatzwaschbecken, Waschtisch aus Holz und grauer Waschtischplatte in Paris
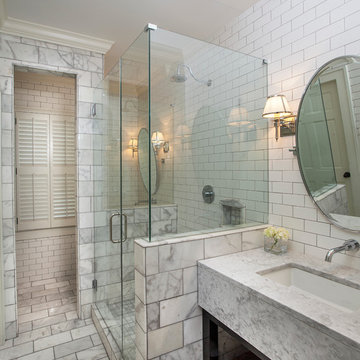
CHAD CHENIER PHOTOGRAPHY
Klassisches Badezimmer mit Unterbauwaschbecken, offenen Schränken, Eckdusche, weißen Fliesen, Metrofliesen, weißer Wandfarbe und grauer Waschtischplatte in New Orleans
Klassisches Badezimmer mit Unterbauwaschbecken, offenen Schränken, Eckdusche, weißen Fliesen, Metrofliesen, weißer Wandfarbe und grauer Waschtischplatte in New Orleans
Badezimmer mit offenen Schränken und grauer Waschtischplatte Ideen und Design
5