Badezimmer mit offenen Schränken und Löwenfuß-Badewanne Ideen und Design
Suche verfeinern:
Budget
Sortieren nach:Heute beliebt
1 – 20 von 367 Fotos
1 von 3

The wainscoting is topped with a black painted chair rail at the height of the window. It dies into the tub wall which is covered in subway tile, and complete with a shower niche edged in black quarter-round.
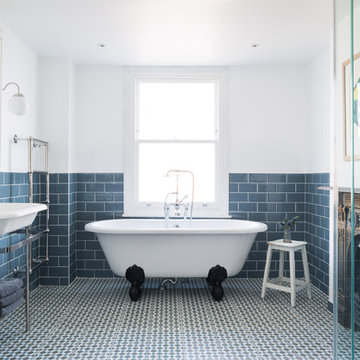
Paul Craig
Klassisches Badezimmer En Suite mit offenen Schränken, Löwenfuß-Badewanne, blauen Fliesen, Metrofliesen, weißer Wandfarbe und Waschtischkonsole in London
Klassisches Badezimmer En Suite mit offenen Schränken, Löwenfuß-Badewanne, blauen Fliesen, Metrofliesen, weißer Wandfarbe und Waschtischkonsole in London

These tiles are pale green in color. Not quite as a true green as an unripe olive, but more of a muted olive green. The tiles have a slightly raised center; there is a slanted, ½ inch border creating the raised center in these tiles. The raised center is a replica of the lines in the tile, on a slightly smaller scale. There is a sleekness when touched and a sheen, due to the polished finish. These tiles are ceramic.
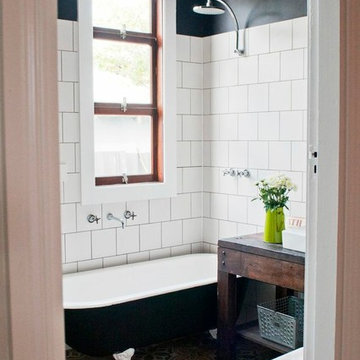
Klassisches Badezimmer mit Löwenfuß-Badewanne, weißen Fliesen, schwarzer Wandfarbe, Betonboden, Aufsatzwaschbecken, dunklen Holzschränken, Duschbadewanne, buntem Boden und offenen Schränken in Perth

These back to back bathrooms share a wall (that we added!) to turn one large bathroom into two. A mini ensuite for the owners bedroom, and a family bathroom for the rest of the house to share. Both of these spaces maximize function and family friendly style to suite the original details of this heritage home. We worked with the client to create a complete design package in preparation for their renovation.
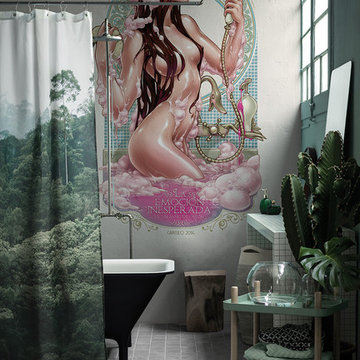
Artists wallcovering collection 2016/17 by Inkiostro Bianco - Artista PastaVolante
Kleines Retro Badezimmer En Suite mit offenen Schränken, weißen Schränken, Löwenfuß-Badewanne, bunten Wänden und Keramikboden in Bologna
Kleines Retro Badezimmer En Suite mit offenen Schränken, weißen Schränken, Löwenfuß-Badewanne, bunten Wänden und Keramikboden in Bologna
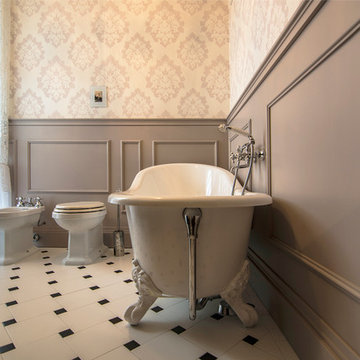
Bagno in stile Vittoriano con carta da parati adatta ad ambienti umidi (viene utilizzata anche negli Hotel) e boiserie color tortora. Vasca con piedi di Leone in resina, rubinetterie vecchio stile con manopole in ceramica e lampdario a sopsensione con Swarovsky di Slamp. Il pavimento ricorda le ceramiche con tozzetto a contrasto ma in realtà è realizzato con un disegno particolare in modo da utilizzare solo piastrelle quadrate ed ottimizzare i costi. La tenda di pizzo incornicia la grande finestra. La dolcezza dei colori è contrastata dal mobiletto nero lucido realizzato su misura sul quale poggia il lavabo Montebianco.
RBS Photo
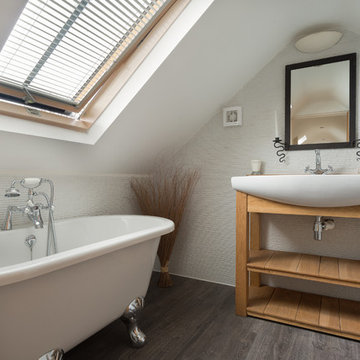
Bathroom within a clever loft conversion Colin Cadle Photography, Photo Styling Jan Cadle
Mittelgroßes Country Badezimmer mit weißen Fliesen, Keramikfliesen, dunklem Holzboden, offenen Schränken und Löwenfuß-Badewanne in Devon
Mittelgroßes Country Badezimmer mit weißen Fliesen, Keramikfliesen, dunklem Holzboden, offenen Schränken und Löwenfuß-Badewanne in Devon
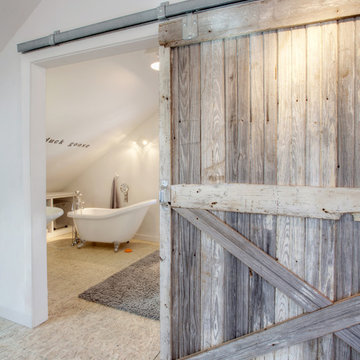
Guest Loft Bedroom/Bathroom accessed via sliding barn door - Interior Architecture: HAUS | Architecture + BRUSFO - Construction Management: WERK | Build - Photo: HAUS | Architecture
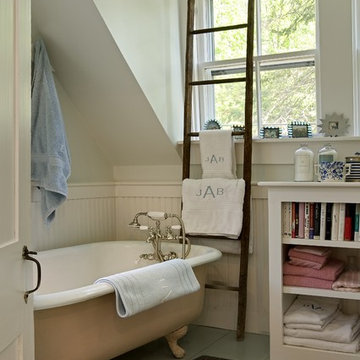
By replumbing this old and leaky salvaged bathtub, as well as giving a thorough makeover to the room, transforming the modular shower into a fabulous new custom shower with skylight, a new built-in and integrated wainscoting, a new window and fresh paint this bathroom now elegantly serves all the clients bathing needs.
Renovation/Addition. Rob Karosis Photography
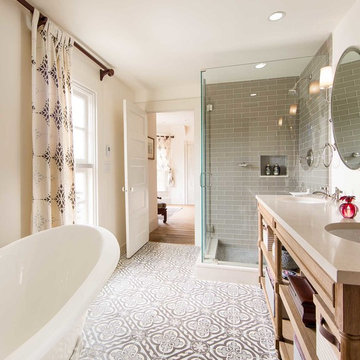
Design by Urban Chalet,
Photo by Tyler Chartier
Mittelgroßes Landhaus Badezimmer En Suite mit offenen Schränken, hellen Holzschränken, Löwenfuß-Badewanne, Eckdusche, grauen Fliesen, Glasfliesen, weißer Wandfarbe, Keramikboden, Unterbauwaschbecken und Quarzwerkstein-Waschtisch in San Francisco
Mittelgroßes Landhaus Badezimmer En Suite mit offenen Schränken, hellen Holzschränken, Löwenfuß-Badewanne, Eckdusche, grauen Fliesen, Glasfliesen, weißer Wandfarbe, Keramikboden, Unterbauwaschbecken und Quarzwerkstein-Waschtisch in San Francisco
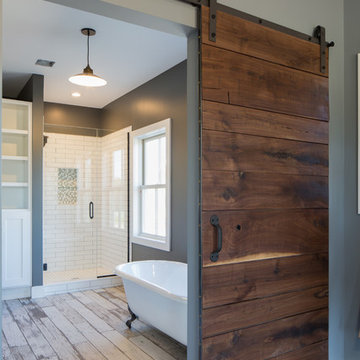
MichaelChristiePhotography
Mittelgroßes Landhausstil Badezimmer En Suite mit Eckdusche, Löwenfuß-Badewanne, Wandtoilette mit Spülkasten, weißen Fliesen, Metrofliesen, grauer Wandfarbe, dunklem Holzboden, Wandwaschbecken, braunem Boden, Falttür-Duschabtrennung, offenen Schränken, braunen Schränken, Waschtisch aus Holz und brauner Waschtischplatte in Detroit
Mittelgroßes Landhausstil Badezimmer En Suite mit Eckdusche, Löwenfuß-Badewanne, Wandtoilette mit Spülkasten, weißen Fliesen, Metrofliesen, grauer Wandfarbe, dunklem Holzboden, Wandwaschbecken, braunem Boden, Falttür-Duschabtrennung, offenen Schränken, braunen Schränken, Waschtisch aus Holz und brauner Waschtischplatte in Detroit
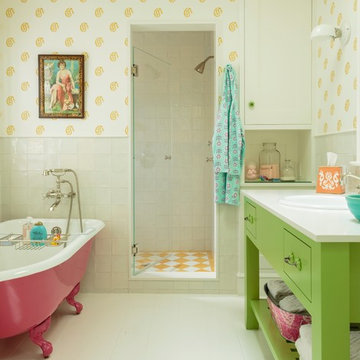
Mark Lohman
Mittelgroßes Maritimes Kinderbad mit Einbauwaschbecken, grünen Schränken, Quarzwerkstein-Waschtisch, Löwenfuß-Badewanne, Keramikfliesen, bunten Wänden, gebeiztem Holzboden und offenen Schränken in Los Angeles
Mittelgroßes Maritimes Kinderbad mit Einbauwaschbecken, grünen Schränken, Quarzwerkstein-Waschtisch, Löwenfuß-Badewanne, Keramikfliesen, bunten Wänden, gebeiztem Holzboden und offenen Schränken in Los Angeles
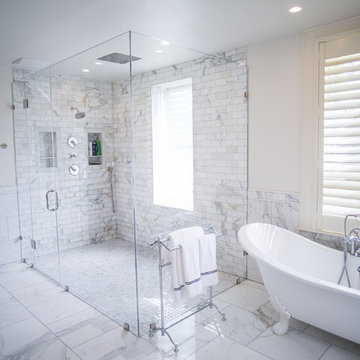
Großes Modernes Badezimmer En Suite mit Löwenfuß-Badewanne, bodengleicher Dusche, Toilette mit Aufsatzspülkasten, weißen Fliesen, Marmorfliesen, weißer Wandfarbe, Marmorboden, Unterbauwaschbecken, weißem Boden, offener Dusche, offenen Schränken, grauen Schränken und Marmor-Waschbecken/Waschtisch in Washington, D.C.
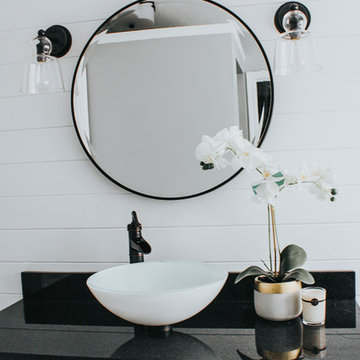
Photo Credit: This Original Life
Kleines Landhausstil Badezimmer En Suite mit offenen Schränken, weißen Schränken, Löwenfuß-Badewanne, Eckdusche, Toilette mit Aufsatzspülkasten, weißen Fliesen, Keramikfliesen, grauer Wandfarbe, Porzellan-Bodenfliesen, Aufsatzwaschbecken, Granit-Waschbecken/Waschtisch, grauem Boden und Falttür-Duschabtrennung in Atlanta
Kleines Landhausstil Badezimmer En Suite mit offenen Schränken, weißen Schränken, Löwenfuß-Badewanne, Eckdusche, Toilette mit Aufsatzspülkasten, weißen Fliesen, Keramikfliesen, grauer Wandfarbe, Porzellan-Bodenfliesen, Aufsatzwaschbecken, Granit-Waschbecken/Waschtisch, grauem Boden und Falttür-Duschabtrennung in Atlanta
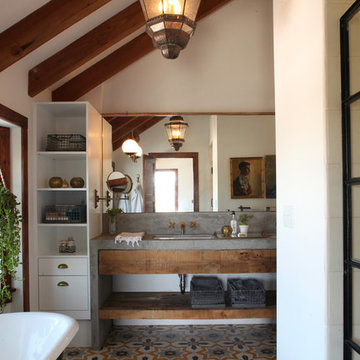
Location: Silver Lake, Los Angeles, CA, USA
A lovely small one story bungalow in the arts and craft style was the original house.
An addition of an entire second story and a portion to the back of the house to accommodate a growing family, for a 4 bedroom 3 bath new house family room and music room.
The owners a young couple from central and South America, are movie producers
The addition was a challenging one since we had to preserve the existing kitchen from a previous remodel and the old and beautiful original 1901 living room.
The stair case was inserted in one of the former bedrooms to access the new second floor.
The beam structure shown in the stair case and the master bedroom are indeed the structure of the roof exposed for more drama and higher ceilings.
The interiors where a collaboration with the owner who had a good idea of what she wanted.
Juan Felipe Goldstein Design Co.
Photographed by:
Claudio Santini Photography
12915 Greene Avenue
Los Angeles CA 90066
Mobile 310 210 7919
Office 310 578 7919
info@claudiosantini.com
www.claudiosantini.com

Bronze Green family bathroom with dark rusty red slipper bath, marble herringbone tiles, cast iron fireplace, oak vanity sink, walk-in shower and bronze green tiles, vintage lighting and a lot of art and antiques objects!
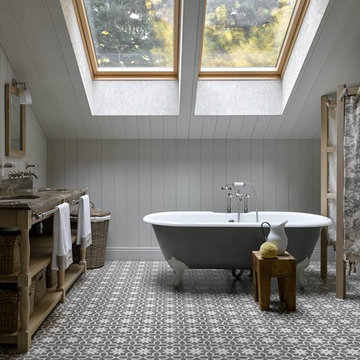
Klassisches Badezimmer En Suite mit offenen Schränken, Löwenfuß-Badewanne, weißer Wandfarbe und grauem Boden in Moskau
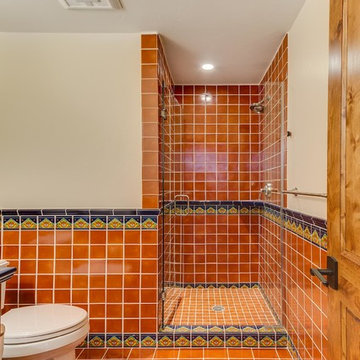
Terra Del Fieugo Basin and Tile Scheme by Trilogy Partners. Santa Fe Influenced.
Photo Credit: Michael Yearout
Mittelgroßes Mediterranes Duschbad mit Aufsatzwaschbecken, Löwenfuß-Badewanne, Wandtoilette mit Spülkasten, farbigen Fliesen, blauer Wandfarbe, Mosaik-Bodenfliesen, offenen Schränken und hellbraunen Holzschränken in Denver
Mittelgroßes Mediterranes Duschbad mit Aufsatzwaschbecken, Löwenfuß-Badewanne, Wandtoilette mit Spülkasten, farbigen Fliesen, blauer Wandfarbe, Mosaik-Bodenfliesen, offenen Schränken und hellbraunen Holzschränken in Denver
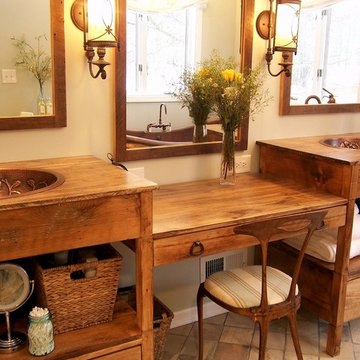
Elegant Rustic Master Bathroom by Storybook Interiors of Grand Rapids, Michigan.
Mittelgroßes Rustikales Badezimmer En Suite mit offenen Schränken, hellbraunen Holzschränken, Löwenfuß-Badewanne, Duschnische, beiger Wandfarbe, Waschtisch aus Holz und brauner Waschtischplatte in Grand Rapids
Mittelgroßes Rustikales Badezimmer En Suite mit offenen Schränken, hellbraunen Holzschränken, Löwenfuß-Badewanne, Duschnische, beiger Wandfarbe, Waschtisch aus Holz und brauner Waschtischplatte in Grand Rapids
Badezimmer mit offenen Schränken und Löwenfuß-Badewanne Ideen und Design
1