Badezimmer mit offenen Schränken und Schiebetür-Duschabtrennung Ideen und Design
Suche verfeinern:
Budget
Sortieren nach:Heute beliebt
1 – 20 von 874 Fotos
1 von 3
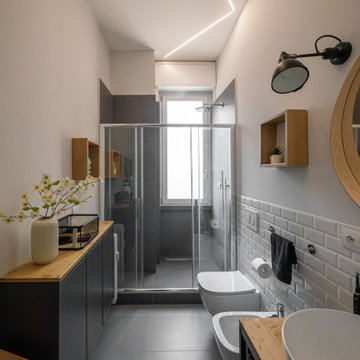
Liadesign
Mittelgroßes Industrial Badezimmer mit offenen Schränken, hellen Holzschränken, Duschnische, Wandtoilette mit Spülkasten, weißen Fliesen, Porzellanfliesen, grauer Wandfarbe, Porzellan-Bodenfliesen, Aufsatzwaschbecken, Waschtisch aus Holz, grauem Boden, Schiebetür-Duschabtrennung, Einzelwaschbecken, freistehendem Waschtisch und eingelassener Decke in Mailand
Mittelgroßes Industrial Badezimmer mit offenen Schränken, hellen Holzschränken, Duschnische, Wandtoilette mit Spülkasten, weißen Fliesen, Porzellanfliesen, grauer Wandfarbe, Porzellan-Bodenfliesen, Aufsatzwaschbecken, Waschtisch aus Holz, grauem Boden, Schiebetür-Duschabtrennung, Einzelwaschbecken, freistehendem Waschtisch und eingelassener Decke in Mailand
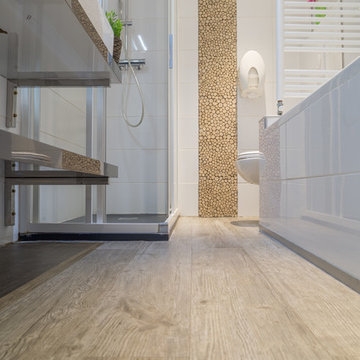
Carrelage MILLEGNI 20/120 ABETE OSSSIDATO , receveur douche extra plat MC BATH résine 75/120 anthracite , faience blanc brillant 20/50 , frise rondins bois 30/30.
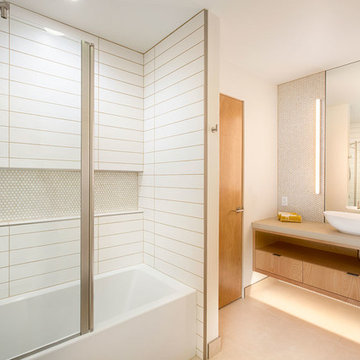
Mittelgroßes Skandinavisches Badezimmer mit offenen Schränken, hellen Holzschränken, Badewanne in Nische, Duschbadewanne, farbigen Fliesen, Mosaikfliesen, beiger Wandfarbe, Porzellan-Bodenfliesen, Aufsatzwaschbecken, Mineralwerkstoff-Waschtisch, braunem Boden, Schiebetür-Duschabtrennung und beiger Waschtischplatte in Sonstige
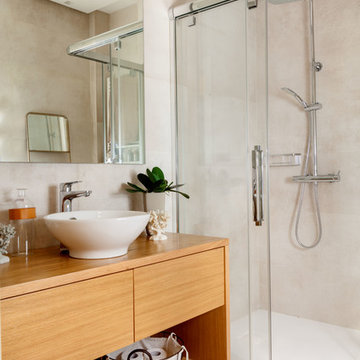
Felipe Scheffel
Modernes Badezimmer mit offenen Schränken, hellbraunen Holzschränken, Eckdusche, beigen Fliesen, Aufsatzwaschbecken, Waschtisch aus Holz, Schiebetür-Duschabtrennung, beiger Wandfarbe, beigem Boden und brauner Waschtischplatte in Bilbao
Modernes Badezimmer mit offenen Schränken, hellbraunen Holzschränken, Eckdusche, beigen Fliesen, Aufsatzwaschbecken, Waschtisch aus Holz, Schiebetür-Duschabtrennung, beiger Wandfarbe, beigem Boden und brauner Waschtischplatte in Bilbao
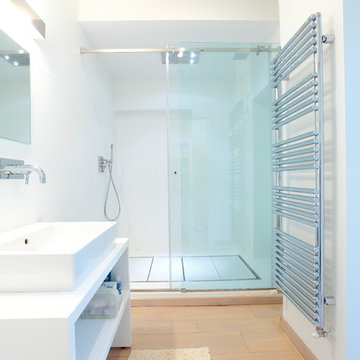
PRIVATE HOUSE Renovation Project
Mittelgroßes Modernes Duschbad mit weißer Wandfarbe, hellem Holzboden, weißen Schränken, Duschnische, Aufsatzwaschbecken, Laminat-Waschtisch, Schiebetür-Duschabtrennung und offenen Schränken in Mailand
Mittelgroßes Modernes Duschbad mit weißer Wandfarbe, hellem Holzboden, weißen Schränken, Duschnische, Aufsatzwaschbecken, Laminat-Waschtisch, Schiebetür-Duschabtrennung und offenen Schränken in Mailand
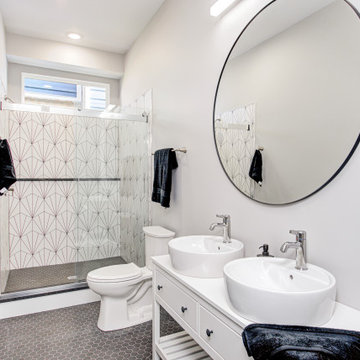
Mittelgroßes Klassisches Duschbad mit offenen Schränken, weißen Schränken, Duschnische, Toilette mit Aufsatzspülkasten, schwarz-weißen Fliesen, Keramikfliesen, weißer Wandfarbe, Keramikboden, Aufsatzwaschbecken, Mineralwerkstoff-Waschtisch, grauem Boden, Schiebetür-Duschabtrennung, weißer Waschtischplatte, Doppelwaschbecken und freistehendem Waschtisch in Indianapolis

This tiny home has a very unique and spacious bathroom with an indoor shower that feels like an outdoor shower. The triangular cut mango slab with the vessel sink conserves space while looking sleek and elegant, and the shower has not been stuck in a corner but instead is constructed as a whole new corner to the room! Yes, this bathroom has five right angles. Sunlight from the sunroof above fills the whole room. A curved glass shower door, as well as a frosted glass bathroom door, allows natural light to pass from one room to another. Ferns grow happily in the moisture and light from the shower.
This contemporary, costal Tiny Home features a bathroom with a shower built out over the tongue of the trailer it sits on saving space and creating space in the bathroom. This shower has it's own clear roofing giving the shower a skylight. This allows tons of light to shine in on the beautiful blue tiles that shape this corner shower. Stainless steel planters hold ferns giving the shower an outdoor feel. With sunlight, plants, and a rain shower head above the shower, it is just like an outdoor shower only with more convenience and privacy. The curved glass shower door gives the whole tiny home bathroom a bigger feel while letting light shine through to the rest of the bathroom. The blue tile shower has niches; built-in shower shelves to save space making your shower experience even better. The frosted glass pocket door also allows light to shine through.

This couple purchased a second home as a respite from city living. Living primarily in downtown Chicago the couple desired a place to connect with nature. The home is located on 80 acres and is situated far back on a wooded lot with a pond, pool and a detached rec room. The home includes four bedrooms and one bunkroom along with five full baths.
The home was stripped down to the studs, a total gut. Linc modified the exterior and created a modern look by removing the balconies on the exterior, removing the roof overhang, adding vertical siding and painting the structure black. The garage was converted into a detached rec room and a new pool was added complete with outdoor shower, concrete pavers, ipe wood wall and a limestone surround.
1st Floor Master Bathroom Details:
Features a picture window, custom vanity in white oak, curb less shower and a freestanding tub. Showerhead, tile and tub all from Porcelainosa.
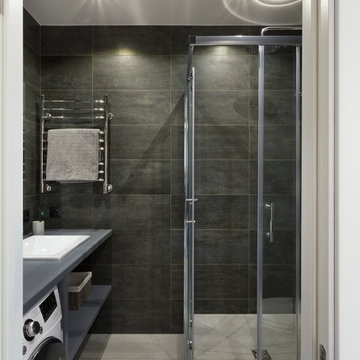
фотограф Anton Likhtarovich
Kleines Industrial Duschbad mit offenen Schränken, grauen Schränken, schwarzen Fliesen, Porzellanfliesen, Porzellan-Bodenfliesen, Einbauwaschbecken, Waschtisch aus Holz, grauem Boden und Schiebetür-Duschabtrennung in Moskau
Kleines Industrial Duschbad mit offenen Schränken, grauen Schränken, schwarzen Fliesen, Porzellanfliesen, Porzellan-Bodenfliesen, Einbauwaschbecken, Waschtisch aus Holz, grauem Boden und Schiebetür-Duschabtrennung in Moskau

This Tiny Home has a unique shower structure that points out over the tongue of the tiny house trailer. This provides much more room to the entire bathroom and centers the beautiful shower so that it is what you see looking through the bathroom door. The gorgeous blue tile is hit with natural sunlight from above allowed in to nurture the ferns by way of clear roofing. Yes, there is a skylight in the shower and plants making this shower conveniently located in your bathroom feel like an outdoor shower. It has a large rounded sliding glass door that lets the space feel open and well lit. There is even a frosted sliding pocket door that also lets light pass back and forth. There are built-in shelves to conserve space making the shower, bathroom, and thus the tiny house, feel larger, open and airy.
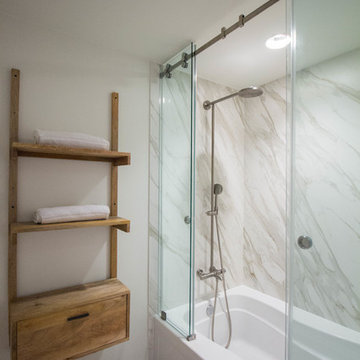
Shower installed with Neolith in Calacatta Gold
Photographer: Vicky Nguyen
Mittelgroßes Modernes Badezimmer En Suite mit offenen Schränken, hellbraunen Holzschränken, Badewanne in Nische, Duschbadewanne, weißen Fliesen, Steinplatten, weißer Wandfarbe, Laminat, braunem Boden und Schiebetür-Duschabtrennung in Austin
Mittelgroßes Modernes Badezimmer En Suite mit offenen Schränken, hellbraunen Holzschränken, Badewanne in Nische, Duschbadewanne, weißen Fliesen, Steinplatten, weißer Wandfarbe, Laminat, braunem Boden und Schiebetür-Duschabtrennung in Austin
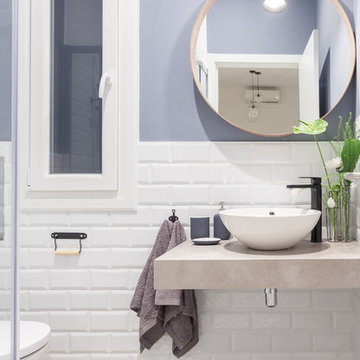
Fotografía y estilismo Nora Zubia
Kleines Nordisches Duschbad mit offenen Schränken, grauen Schränken, bodengleicher Dusche, Toilette mit Aufsatzspülkasten, weißen Fliesen, Keramikfliesen, grauer Wandfarbe, Keramikboden, Aufsatzwaschbecken, Waschtisch aus Holz, schwarzem Boden und Schiebetür-Duschabtrennung in Madrid
Kleines Nordisches Duschbad mit offenen Schränken, grauen Schränken, bodengleicher Dusche, Toilette mit Aufsatzspülkasten, weißen Fliesen, Keramikfliesen, grauer Wandfarbe, Keramikboden, Aufsatzwaschbecken, Waschtisch aus Holz, schwarzem Boden und Schiebetür-Duschabtrennung in Madrid

Kleines Industrial Badezimmer En Suite mit bodengleicher Dusche, beigen Fliesen, Keramikfliesen, beiger Wandfarbe, Zementfliesen für Boden, Einbauwaschbecken, gefliestem Waschtisch, beigem Boden, Schiebetür-Duschabtrennung, offenen Schränken, schwarzen Schränken und Toilette mit Aufsatzspülkasten in Lyon

Großes Modernes Duschbad mit offenen Schränken, Nasszelle, Wandtoilette, grüner Wandfarbe, Wandwaschbecken, Schiebetür-Duschabtrennung, Einzelwaschbecken und schwebendem Waschtisch in Moskau
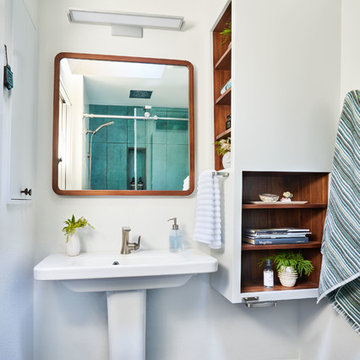
This is one of the smaller master bathrooms we've worked on, in scale with the rest of the home. But it features a large skylight and a just-fine floor plan-- both of which we kept.
The custom asymmetrical (larger at the top) wall cabinet will hold so much more than their previous couple of drawers, and fits in a little funk in the space. There's a recessed medicine cabinet at the left wall that houses the daily necessities.
Blackstone Edge Studios
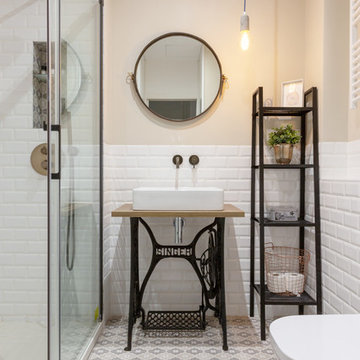
Baño de estilo industrial
Nordisches Duschbad mit offenen Schränken, Duschnische, weißen Fliesen, Metrofliesen, beiger Wandfarbe, Aufsatzwaschbecken, Waschtisch aus Holz, beigem Boden, Schiebetür-Duschabtrennung und brauner Waschtischplatte in Madrid
Nordisches Duschbad mit offenen Schränken, Duschnische, weißen Fliesen, Metrofliesen, beiger Wandfarbe, Aufsatzwaschbecken, Waschtisch aus Holz, beigem Boden, Schiebetür-Duschabtrennung und brauner Waschtischplatte in Madrid
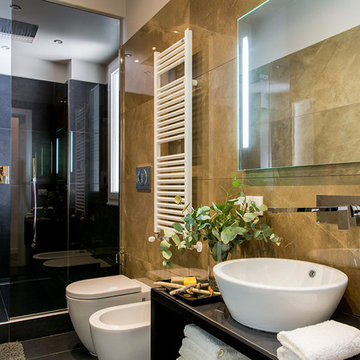
Serena Eller
Kleines Modernes Duschbad mit offenen Schränken, offener Dusche, Wandtoilette mit Spülkasten, Marmorfliesen, gelber Wandfarbe, Aufsatzwaschbecken, Glaswaschbecken/Glaswaschtisch, schwarzem Boden und Schiebetür-Duschabtrennung in Rom
Kleines Modernes Duschbad mit offenen Schränken, offener Dusche, Wandtoilette mit Spülkasten, Marmorfliesen, gelber Wandfarbe, Aufsatzwaschbecken, Glaswaschbecken/Glaswaschtisch, schwarzem Boden und Schiebetür-Duschabtrennung in Rom
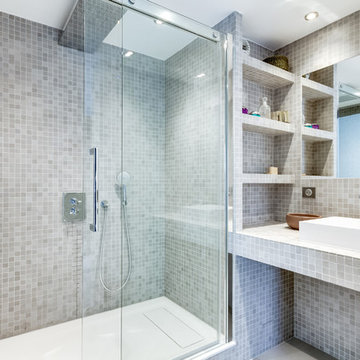
Großes Modernes Duschbad mit offenen Schränken, beigen Schränken, bodengleicher Dusche, beigen Fliesen, beiger Wandfarbe, Waschtischkonsole, beigem Boden, Schiebetür-Duschabtrennung, Keramikfliesen und Zementfliesen für Boden in Paris

This tiny home has utilized space-saving design and put the bathroom vanity in the corner of the bathroom. Natural light in addition to track lighting makes this vanity perfect for getting ready in the morning. Triangle corner shelves give an added space for personal items to keep from cluttering the wood counter. This contemporary, costal Tiny Home features a bathroom with a shower built out over the tongue of the trailer it sits on saving space and creating space in the bathroom. This shower has it's own clear roofing giving the shower a skylight. This allows tons of light to shine in on the beautiful blue tiles that shape this corner shower. Stainless steel planters hold ferns giving the shower an outdoor feel. With sunlight, plants, and a rain shower head above the shower, it is just like an outdoor shower only with more convenience and privacy. The curved glass shower door gives the whole tiny home bathroom a bigger feel while letting light shine through to the rest of the bathroom. The blue tile shower has niches; built-in shower shelves to save space making your shower experience even better. The bathroom door is a pocket door, saving space in both the bathroom and kitchen to the other side. The frosted glass pocket door also allows light to shine through.
This Tiny Home has a unique shower structure that points out over the tongue of the tiny house trailer. This provides much more room to the entire bathroom and centers the beautiful shower so that it is what you see looking through the bathroom door. The gorgeous blue tile is hit with natural sunlight from above allowed in to nurture the ferns by way of clear roofing. Yes, there is a skylight in the shower and plants making this shower conveniently located in your bathroom feel like an outdoor shower. It has a large rounded sliding glass door that lets the space feel open and well lit. There is even a frosted sliding pocket door that also lets light pass back and forth. There are built-in shelves to conserve space making the shower, bathroom, and thus the tiny house, feel larger, open and airy.
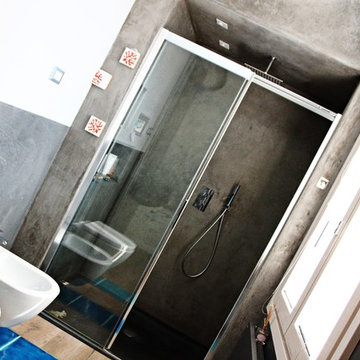
Foto © claudia murgese 2019
Mittelgroßes Modernes Duschbad mit offenen Schränken, hellen Holzschränken, bodengleicher Dusche, Wandtoilette, grauer Wandfarbe, hellem Holzboden, Aufsatzwaschbecken, Waschtisch aus Holz und Schiebetür-Duschabtrennung in Mailand
Mittelgroßes Modernes Duschbad mit offenen Schränken, hellen Holzschränken, bodengleicher Dusche, Wandtoilette, grauer Wandfarbe, hellem Holzboden, Aufsatzwaschbecken, Waschtisch aus Holz und Schiebetür-Duschabtrennung in Mailand
Badezimmer mit offenen Schränken und Schiebetür-Duschabtrennung Ideen und Design
1