Badezimmer mit offenen Schränken und Zementfliesen Ideen und Design
Suche verfeinern:
Budget
Sortieren nach:Heute beliebt
61 – 80 von 397 Fotos
1 von 3
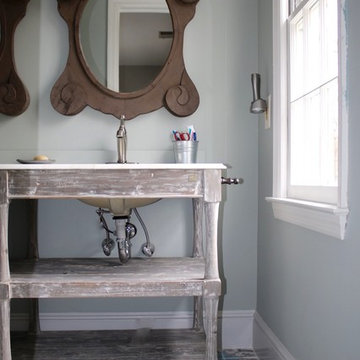
We had a very tight budget and couldn't do a full overhaul. Instead, we kept the shower/bath side and retiled the floor with great moroccan style cement tiles. We also replaced vanity and mirror.
Very cost effective and definitely whoa factor.
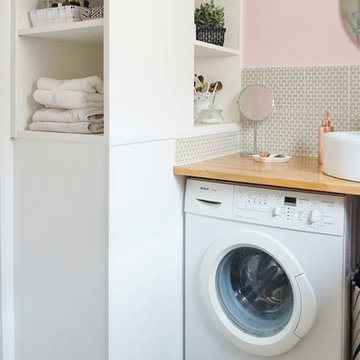
ADC l'atelier d'à côté Amandine Branji
Mittelgroßes Modernes Duschbad mit offenen Schränken, weißen Schränken, Wandtoilette, gelben Fliesen, Zementfliesen, rosa Wandfarbe, hellem Holzboden, Aufsatzwaschbecken und Waschtisch aus Holz in Paris
Mittelgroßes Modernes Duschbad mit offenen Schränken, weißen Schränken, Wandtoilette, gelben Fliesen, Zementfliesen, rosa Wandfarbe, hellem Holzboden, Aufsatzwaschbecken und Waschtisch aus Holz in Paris
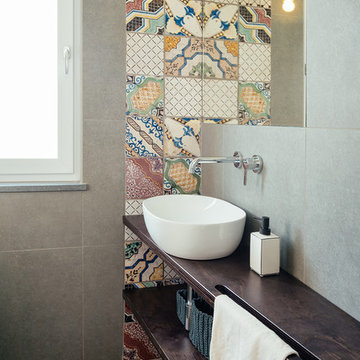
Foto di Gabriele Rivoli
Modernes Badezimmer mit offenen Schränken, dunklen Holzschränken, Porzellan-Bodenfliesen, Aufsatzwaschbecken, Waschtisch aus Holz, grauem Boden, brauner Waschtischplatte, farbigen Fliesen und Zementfliesen in Neapel
Modernes Badezimmer mit offenen Schränken, dunklen Holzschränken, Porzellan-Bodenfliesen, Aufsatzwaschbecken, Waschtisch aus Holz, grauem Boden, brauner Waschtischplatte, farbigen Fliesen und Zementfliesen in Neapel
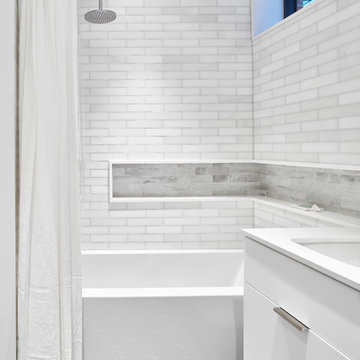
Only the chicest of modern touches for this detached home in Tornto’s Roncesvalles neighbourhood. Textures like exposed beams and geometric wild tiles give this home cool-kid elevation. The front of the house is reimagined with a fresh, new facade with a reimagined front porch and entrance. Inside, the tiled entry foyer cuts a stylish swath down the hall and up into the back of the powder room. The ground floor opens onto a cozy built-in banquette with a wood ceiling that wraps down one wall, adding warmth and richness to a clean interior. A clean white kitchen with a subtle geometric backsplash is located in the heart of the home, with large windows in the side wall that inject light deep into the middle of the house. Another standout is the custom lasercut screen features a pattern inspired by the kitchen backsplash tile. Through the upstairs corridor, a selection of the original ceiling joists are retained and exposed. A custom made barn door that repurposes scraps of reclaimed wood makes a bold statement on the 2nd floor, enclosing a small den space off the multi-use corridor, and in the basement, a custom built in shelving unit uses rough, reclaimed wood. The rear yard provides a more secluded outdoor space for family gatherings, and the new porch provides a generous urban room for sitting outdoors. A cedar slatted wall provides privacy and a backrest.
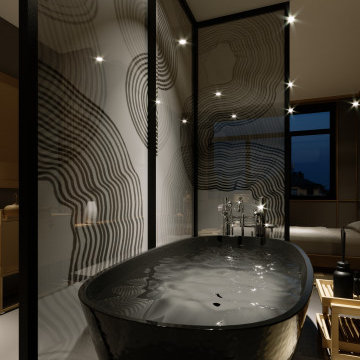
Black Ceramic Tub & Signature Nomad Textured Smoked Glass Partition / Art Courtesy To Sumit Mehndiratta / Villa / Dubai Hills / 2021
Geräumiges Modernes Badezimmer En Suite mit offenen Schränken, beigen Schränken, freistehender Badewanne, Doppeldusche, grauen Fliesen, Zementfliesen, Zementfliesen für Boden, Mineralwerkstoff-Waschtisch, grauem Boden, beiger Waschtischplatte, Einzelwaschbecken und freistehendem Waschtisch in Sonstige
Geräumiges Modernes Badezimmer En Suite mit offenen Schränken, beigen Schränken, freistehender Badewanne, Doppeldusche, grauen Fliesen, Zementfliesen, Zementfliesen für Boden, Mineralwerkstoff-Waschtisch, grauem Boden, beiger Waschtischplatte, Einzelwaschbecken und freistehendem Waschtisch in Sonstige
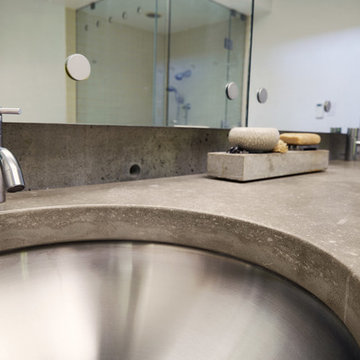
Starboard & Port http://www.starboardandport.com/
Mittelgroßes Industrial Duschbad mit offenen Schränken, Wandtoilette mit Spülkasten, grauen Fliesen, Zementfliesen, grauer Wandfarbe, Keramikboden, Unterbauwaschbecken, Beton-Waschbecken/Waschtisch und beigem Boden in Sonstige
Mittelgroßes Industrial Duschbad mit offenen Schränken, Wandtoilette mit Spülkasten, grauen Fliesen, Zementfliesen, grauer Wandfarbe, Keramikboden, Unterbauwaschbecken, Beton-Waschbecken/Waschtisch und beigem Boden in Sonstige
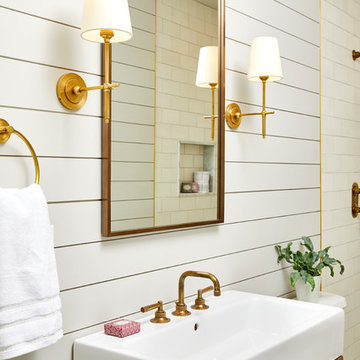
https://www.christiantorres.com/
www.cabinetplant.com
Mittelgroßes Klassisches Duschbad mit offenen Schränken, Schränken im Used-Look, Toilette mit Aufsatzspülkasten, weißen Fliesen, Zementfliesen, grauer Wandfarbe, Zementfliesen für Boden, Aufsatzwaschbecken, Marmor-Waschbecken/Waschtisch und weißer Waschtischplatte in New York
Mittelgroßes Klassisches Duschbad mit offenen Schränken, Schränken im Used-Look, Toilette mit Aufsatzspülkasten, weißen Fliesen, Zementfliesen, grauer Wandfarbe, Zementfliesen für Boden, Aufsatzwaschbecken, Marmor-Waschbecken/Waschtisch und weißer Waschtischplatte in New York

The Soaking Tub! I love working with clients that have ideas that I have been waiting to bring to life. All of the owner requests were things I had been wanting to try in an Oasis model. The table and seating area in the circle window bump out that normally had a bar spanning the window; the round tub with the rounded tiled wall instead of a typical angled corner shower; an extended loft making a big semi circle window possible that follows the already curved roof. These were all ideas that I just loved and was happy to figure out. I love how different each unit can turn out to fit someones personality.
The Oasis model is known for its giant round window and shower bump-out as well as 3 roof sections (one of which is curved). The Oasis is built on an 8x24' trailer. We build these tiny homes on the Big Island of Hawaii and ship them throughout the Hawaiian Islands.
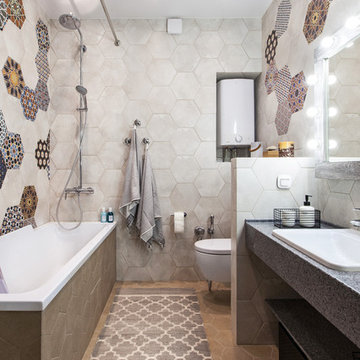
Игнатенко Светлана
Mediterranes Duschbad mit offenen Schränken, Einbaubadewanne, Duschbadewanne, Wandtoilette, farbigen Fliesen, Zementfliesen, Einbauwaschbecken, beigem Boden, Duschvorhang-Duschabtrennung und grauer Waschtischplatte in Moskau
Mediterranes Duschbad mit offenen Schränken, Einbaubadewanne, Duschbadewanne, Wandtoilette, farbigen Fliesen, Zementfliesen, Einbauwaschbecken, beigem Boden, Duschvorhang-Duschabtrennung und grauer Waschtischplatte in Moskau
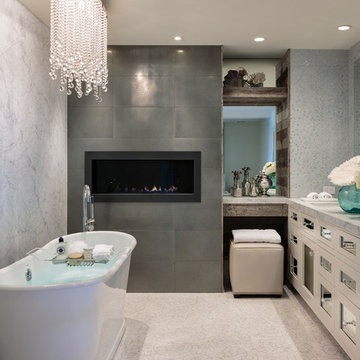
Mittelgroßes Klassisches Badezimmer En Suite mit offenen Schränken, hellen Holzschränken, freistehender Badewanne, Wandtoilette mit Spülkasten, grauen Fliesen, Zementfliesen, grauer Wandfarbe, Keramikboden, Aufsatzwaschbecken und Waschtisch aus Holz in Orange County
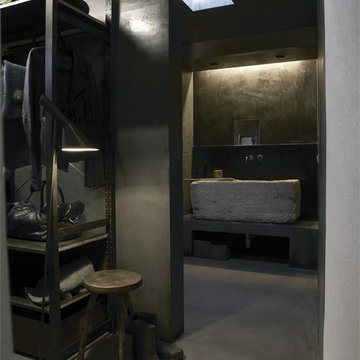
Image by 'Ancient Surfaces'
Product name: Antique Stone sink in Modern Powder Room.
Contacts: (212) 461-0245
Email: Sales@ancientsurfaces.com
Website: www.AncientSurfaces.com
Those are the crème de la crème of ancient marble and stone sinks. Their composition, textures and subject are unique. If you want to own a fine sink that is both functional and art historic for your master bath, powder or kitchen look no further.
Those sinks would have been a badge of honor in any grand architect or master designer's house. The likes of Wallace Neff, Addison Mizner or Michael Taylor would have designed an entire room or even a house around them...
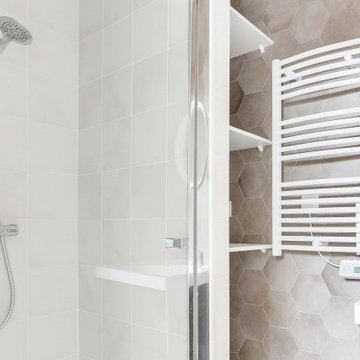
Pour ce projet la conception à été totale, les combles de cet immeuble des années 60 n'avaient jamais été habités. Nous avons pu y implanter deux spacieux appartements de type 2 en y optimisant l'agencement des pièces mansardés.
Tout le potentiel et le charme de cet espace à été révélé grâce aux poutres de la charpente, laissées apparentes après avoir été soigneusement rénovées.
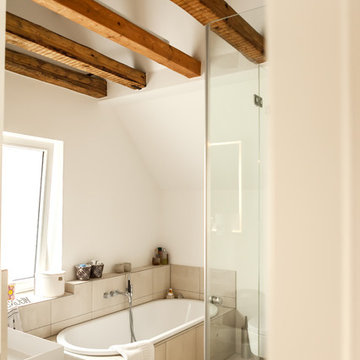
Monika Buglowski
Großes Uriges Badezimmer En Suite mit offenen Schränken, grauen Schränken, Einbaubadewanne, bodengleicher Dusche, Wandtoilette, weißen Fliesen, Zementfliesen, weißer Wandfarbe, dunklem Holzboden, Aufsatzwaschbecken, Beton-Waschbecken/Waschtisch, braunem Boden und offener Dusche in Frankfurt am Main
Großes Uriges Badezimmer En Suite mit offenen Schränken, grauen Schränken, Einbaubadewanne, bodengleicher Dusche, Wandtoilette, weißen Fliesen, Zementfliesen, weißer Wandfarbe, dunklem Holzboden, Aufsatzwaschbecken, Beton-Waschbecken/Waschtisch, braunem Boden und offener Dusche in Frankfurt am Main
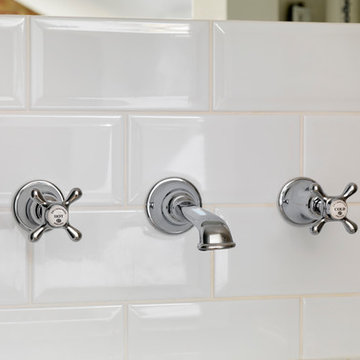
This loft conversion was designed around The Usk freestanding bath. The large panoramic window frames the view and provides a perfect background for the bath. With space always key the whole of the left wall has concealed wardrobes and the bed is built into the pitch. The shower room is in a confined space with a towel rail and basin all fitted and tied-in with the metro tiles, giving a clean feel to the space.
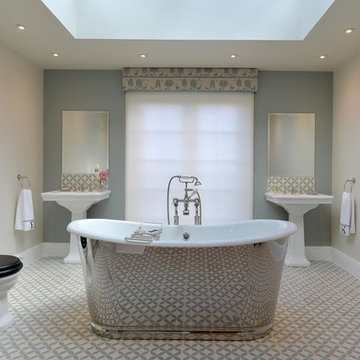
Extension for a contemporary and traditional mix family bathroom...fitted with a skypod, flooding the room with natural light, uPVC Rehau French doors with a Juliette balcony, opening up the outside and making the most of the views.
Finishing with a traditional style tile to the floor and splash backs for the sinks.
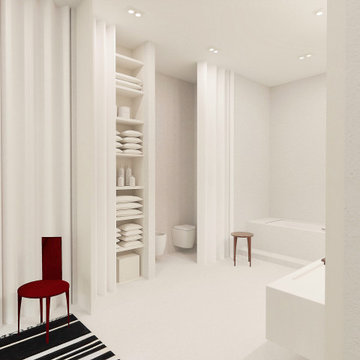
cuarto de baño ensuite
Mittelgroßes Modernes Badezimmer En Suite mit offenen Schränken, weißen Schränken, Einbaubadewanne, Wandtoilette mit Spülkasten, weißen Fliesen, Zementfliesen, grauer Wandfarbe, Betonboden, Waschtischkonsole, Beton-Waschbecken/Waschtisch, grauem Boden und grauer Waschtischplatte in Alicante-Costa Blanca
Mittelgroßes Modernes Badezimmer En Suite mit offenen Schränken, weißen Schränken, Einbaubadewanne, Wandtoilette mit Spülkasten, weißen Fliesen, Zementfliesen, grauer Wandfarbe, Betonboden, Waschtischkonsole, Beton-Waschbecken/Waschtisch, grauem Boden und grauer Waschtischplatte in Alicante-Costa Blanca
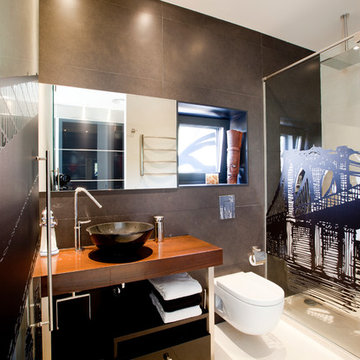
Mittelgroßes Modernes Duschbad mit offenen Schränken, dunklen Holzschränken, bodengleicher Dusche, Wandtoilette, Zementfliesen, grauer Wandfarbe, Aufsatzwaschbecken und Waschtisch aus Holz in Madrid
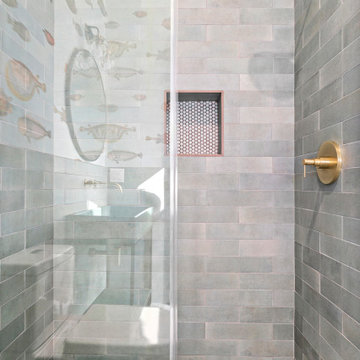
Venice, CA / Complete Bathroom Remodel
Installation of all tile: Shower, Floor, Walls and Backsplash. Installation of Porcelain vessel sink and open Vanity, shower door, all fixtures and faucets, toilet, wall paper, circular mirror, vintage Bathroom sconces and a fresh paint to finish where needed.
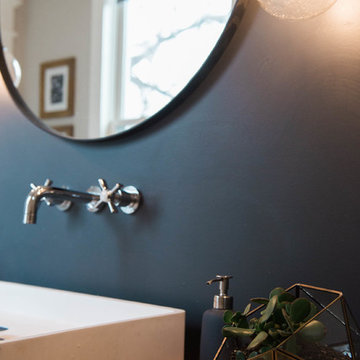
Master Shower with Plant wall.
Mittelgroßes Eklektisches Badezimmer En Suite mit offenen Schränken, hellen Holzschränken, offener Dusche, weißen Fliesen, Zementfliesen, schwarzer Wandfarbe, Keramikboden, Aufsatzwaschbecken und Waschtisch aus Holz in New York
Mittelgroßes Eklektisches Badezimmer En Suite mit offenen Schränken, hellen Holzschränken, offener Dusche, weißen Fliesen, Zementfliesen, schwarzer Wandfarbe, Keramikboden, Aufsatzwaschbecken und Waschtisch aus Holz in New York
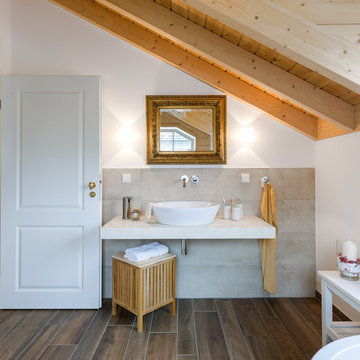
Bathroom with vaulted timber ceiling and tiled floors. Floor tiles in timber design.
Mittelgroßes Maritimes Badezimmer mit weißer Wandfarbe, Aufsatzwaschbecken, braunem Boden, offenen Schränken, weißen Schränken, beigen Fliesen, Zementfliesen und dunklem Holzboden in Köln
Mittelgroßes Maritimes Badezimmer mit weißer Wandfarbe, Aufsatzwaschbecken, braunem Boden, offenen Schränken, weißen Schränken, beigen Fliesen, Zementfliesen und dunklem Holzboden in Köln
Badezimmer mit offenen Schränken und Zementfliesen Ideen und Design
4