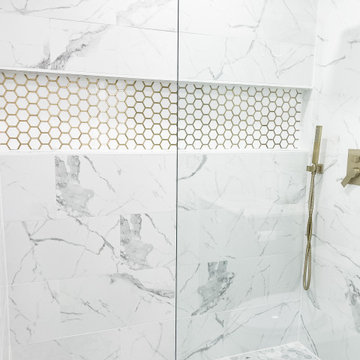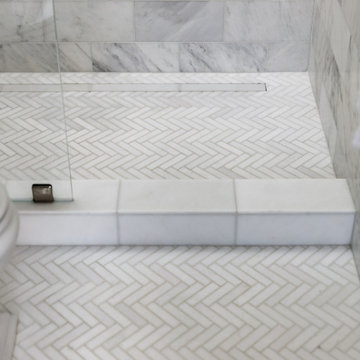Badezimmer mit offener Dusche und freistehendem Waschtisch Ideen und Design
Suche verfeinern:
Budget
Sortieren nach:Heute beliebt
21 – 40 von 3.808 Fotos
1 von 3

Awesome customers!! They trust in our company to do this beautiful master bathroom in Atlanta. We are happy to deliver customer concept to the reality. Thanks you guys!!

Luxurious white/gold/teal ensuite bathroom design for a property in a conservation area in Hampstead. This design was part of a full interior design package for the entire regency property.

This hall 1/2 Bathroom was very outdated and needed an update. We started by tearing out a wall that separated the sink area from the toilet and shower area. We found by doing this would give the bathroom more breathing space. We installed patterned cement tile on the main floor and on the shower floor is a black hex mosaic tile, with white subway tiles wrapping the walls.

We added panelling, marble tiles & black rolltop & vanity to the master bathroom in our West Dulwich Family home. The bespoke blinds created privacy & cosiness for evening bathing too

The family bathroom, with bath and seperate shower area. A striped green encaustic tiled floor, with marble look wall tiles and industrial black accents.

Five bathrooms in one big house were remodeled in 2019. Each bathroom is custom-designed by a professional team of designers of Europe Construction. Charcoal Black free standing vanity with marble countertop. Elegant matching mirror and light fixtures. Open concept Shower with glass sliding doors.
Remodeled by Europe Construction

Experience the epitome of modern luxury in this meticulously designed bathroom, where deep, earthy hues create a cocoon of sophistication and tranquility. The sleek fixtures, coupled with a mix of matte finishes and reflective surfaces, elevate the space, offering both functionality and artistry. Here, every detail, from the elongated basin to the minimalist shower drain, showcases a harmonious blend of elegance and innovation.

We've created a nice walk-in tile shower with new accent floor tile.
Kleines Badezimmer mit flächenbündigen Schrankfronten, dunklen Holzschränken, offener Dusche, Wandtoilette mit Spülkasten, weißen Fliesen, Keramikfliesen, weißer Wandfarbe, Keramikboden, Einbauwaschbecken, Granit-Waschbecken/Waschtisch, offener Dusche, weißer Waschtischplatte, Einzelwaschbecken und freistehendem Waschtisch in Phoenix
Kleines Badezimmer mit flächenbündigen Schrankfronten, dunklen Holzschränken, offener Dusche, Wandtoilette mit Spülkasten, weißen Fliesen, Keramikfliesen, weißer Wandfarbe, Keramikboden, Einbauwaschbecken, Granit-Waschbecken/Waschtisch, offener Dusche, weißer Waschtischplatte, Einzelwaschbecken und freistehendem Waschtisch in Phoenix

Großes Klassisches Badezimmer En Suite mit Schrankfronten mit vertiefter Füllung, hellen Holzschränken, freistehender Badewanne, offener Dusche, Bidet, weißen Fliesen, Porzellanfliesen, weißer Wandfarbe, Porzellan-Bodenfliesen, Unterbauwaschbecken, Marmor-Waschbecken/Waschtisch, grauem Boden, Falttür-Duschabtrennung, weißer Waschtischplatte, Wandnische, Doppelwaschbecken, freistehendem Waschtisch, Kassettendecke und vertäfelten Wänden in Phoenix

The en suite leading off the master bedroom. The colour was to flow and the black and white flooring breaks up the green.
Details such as the ridged shower screen just elevate the design.

Demolition of existing bathroom tub/shower, tile walls and fixtures. Complete replacement of drywall and cement backer board. Removal of existing tile floor and floated with a self leveling compound. Replacement of all existing plumbing and electrical rough-in to make ready for new fixtures. Installation of fiberglass shower pan and installation of new water proof vinyl wall tile in shower. Installation of new waterproof laminate flooring, wall wainscot and door trim. Upgraded vanity and toilet, and all new fixtures (shower faucet, sink faucet, light fixtures, towel hooks, etc)

Kleines Badezimmer mit offener Dusche, blauen Fliesen, weißen Fliesen, Stäbchenfliesen, blauer Wandfarbe, Fliesen in Holzoptik, Waschtischkonsole, braunem Boden, Kassettendecke, flächenbündigen Schrankfronten, weißen Schränken, Wandtoilette mit Spülkasten, offener Dusche, weißer Waschtischplatte, Einzelwaschbecken und freistehendem Waschtisch in Lyon

Mittelgroßes Modernes Badezimmer En Suite mit Schrankfronten mit vertiefter Füllung, blauen Schränken, offener Dusche, Wandtoilette mit Spülkasten, grauen Fliesen, Keramikfliesen, grauer Wandfarbe, Porzellan-Bodenfliesen, Quarzit-Waschtisch, grauem Boden, Schiebetür-Duschabtrennung, weißer Waschtischplatte, Einzelwaschbecken und freistehendem Waschtisch in Baltimore

This was a small, enclosed shower in this Master Bathroom. We wanted to give all the glitz and glam this homeowner deserved and make this small space feel larger. We achieved this by running the same wall tile in the shower as the sink wall. It was a tight budget that we were able to make work with real and faux marble mixed together in a clever way. We kept everything light and in cool colors to give that luxurious spa feel.

Our Ridgewood Estate project is a new build custom home located on acreage with a lake. It is filled with luxurious materials and family friendly details.

Mittelgroßes Nordisches Duschbad mit braunen Schränken, offener Dusche, Wandtoilette, beigen Fliesen, Keramikfliesen, brauner Wandfarbe, Zementfliesen für Boden, Wandwaschbecken, beigem Boden, Falttür-Duschabtrennung, Wäscheaufbewahrung, Einzelwaschbecken, freistehendem Waschtisch und Holzwänden in Surrey

Kleines Klassisches Badezimmer En Suite mit flächenbündigen Schrankfronten, weißen Schränken, Unterbauwanne, offener Dusche, Wandtoilette mit Spülkasten, weißen Fliesen, Marmorfliesen, weißer Wandfarbe, Marmorboden, Unterbauwaschbecken, Marmor-Waschbecken/Waschtisch, weißem Boden, offener Dusche, Einzelwaschbecken und freistehendem Waschtisch in San Francisco

Same bathroom, after renovation.
Mittelgroßes Landhaus Badezimmer En Suite mit hellen Holzschränken, freistehender Badewanne, offener Dusche, schwarz-weißen Fliesen, Porzellanfliesen, weißer Wandfarbe, Porzellan-Bodenfliesen, Marmor-Waschbecken/Waschtisch, schwarzem Boden, offener Dusche, weißer Waschtischplatte, Doppelwaschbecken, freistehendem Waschtisch, Holzdielendecke und Holzdielenwänden in Kolumbus
Mittelgroßes Landhaus Badezimmer En Suite mit hellen Holzschränken, freistehender Badewanne, offener Dusche, schwarz-weißen Fliesen, Porzellanfliesen, weißer Wandfarbe, Porzellan-Bodenfliesen, Marmor-Waschbecken/Waschtisch, schwarzem Boden, offener Dusche, weißer Waschtischplatte, Doppelwaschbecken, freistehendem Waschtisch, Holzdielendecke und Holzdielenwänden in Kolumbus

Kleines Mid-Century Badezimmer En Suite mit braunen Schränken, offener Dusche, Toilette mit Aufsatzspülkasten, beigen Fliesen, Keramikfliesen, weißer Wandfarbe, Porzellan-Bodenfliesen, Aufsatzwaschbecken, Quarzwerkstein-Waschtisch, schwarzem Boden, Schiebetür-Duschabtrennung, weißer Waschtischplatte, Einzelwaschbecken und freistehendem Waschtisch in San Diego

This is a realistic rendering of Option 3. Clients Final Choice.
Current Master Bathroom is very outdated. Client wanted to create a spa feel keeping it mid century modern style as the rest of their home. The bathroom is small so a spacious feeling was important. There is a window they wanted to focus on. A walk in shower was a must that eventually would accomodate an easy walk in as they aged.
Badezimmer mit offener Dusche und freistehendem Waschtisch Ideen und Design
2