Badezimmer mit offener Dusche und Granit-Waschbecken/Waschtisch Ideen und Design
Suche verfeinern:
Budget
Sortieren nach:Heute beliebt
21 – 40 von 11.764 Fotos
1 von 3
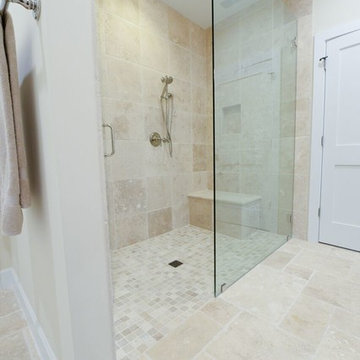
Jennifer Grissom
Kleines Maritimes Badezimmer En Suite mit flächenbündigen Schrankfronten, weißen Schränken, offener Dusche, beigen Fliesen, Terrakottafliesen, beiger Wandfarbe, Keramikboden, Einbauwaschbecken und Granit-Waschbecken/Waschtisch in Jacksonville
Kleines Maritimes Badezimmer En Suite mit flächenbündigen Schrankfronten, weißen Schränken, offener Dusche, beigen Fliesen, Terrakottafliesen, beiger Wandfarbe, Keramikboden, Einbauwaschbecken und Granit-Waschbecken/Waschtisch in Jacksonville
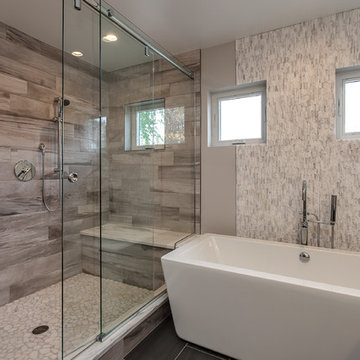
Juli
Geräumiges Modernes Badezimmer En Suite mit flächenbündigen Schrankfronten, freistehender Badewanne, offener Dusche, beigen Fliesen, Keramikfliesen, grauer Wandfarbe, Unterbauwaschbecken und Granit-Waschbecken/Waschtisch in Denver
Geräumiges Modernes Badezimmer En Suite mit flächenbündigen Schrankfronten, freistehender Badewanne, offener Dusche, beigen Fliesen, Keramikfliesen, grauer Wandfarbe, Unterbauwaschbecken und Granit-Waschbecken/Waschtisch in Denver
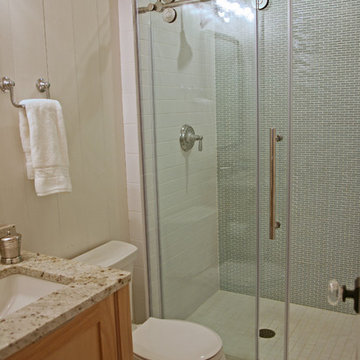
The blue glass accent wall reads like a water fall when you are in need of some spa days at the lake! Although quite small ( this vanity is only 18" wide)... the shower could almost fit two!
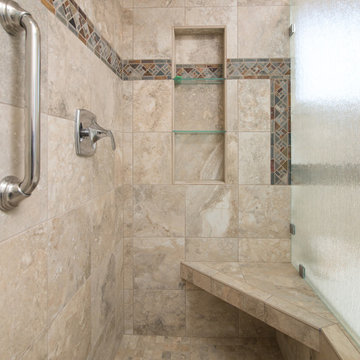
This San Diego master bathroom remodel features a Starmark Maple Stratford caramel Chocolate vanity with granite top with a waterfall edge, his and hers undercount sinks and Eva single handle fixtures. The shower has a bench corner seat with Pergamo Naturale tile and a glazed sliced pebble in the shower.
www.remodelworks.com
Photography by Scott Basile
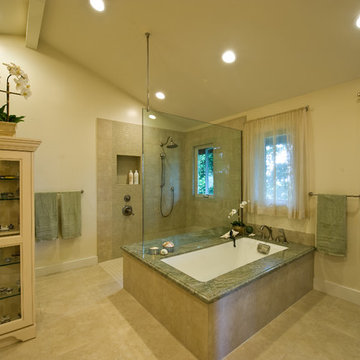
Großes Klassisches Badezimmer En Suite mit Granit-Waschbecken/Waschtisch, Unterbauwanne, offener Dusche, beiger Wandfarbe, Travertin, beigem Boden, Schrankfronten mit vertiefter Füllung, beigen Schränken, beigen Fliesen, Unterbauwaschbecken und offener Dusche in Hawaii

The neighboring guest bath perfectly complements every detail of the guest bedroom. Crafted with feminine touches from the soft blue vanity and herringbone tiled shower, gold plumbing, and antiqued elements found in the mirror and sconces.

Walk Through Double shower with Stand Alone Single Vanities. Contemporary Feel with Retro Flooring. Kohler Single Bath Stand Alone, Free standing Tub. White Tile Walls with Niche Wall Length from Shower to Tub. Floor Angled and Pitched to Code.

The goal of this project was to update the outdated master bathroom to better meet the homeowners design tastes and the style of the rest of this foothills home, as well as update all the doors on the first floor, and create a contemporary mud room and staircase to the basement.
The homeowners wanted a master suite that had a masculine feel, incorporated elements of black steel, wood, and contrast with clean white tiles and counter-tops and helped their long and skinny layout feel larger/ make better use of the space they have. They also wanted a more spacious and luxurious shower with water temperature control. A large window that existed above the original soaking tub offered spectacular views down into Boulder valley and it was important to keep this element in the updated design. However, privacy was also very important. Therefore, a custom-built powder coated steel shelf, was created to provide privacy blocking, add storage, and add a contrasting design element to the white wall tiles. Black honeycomb floor tiles, new black walnut cabinetry, contemporary wall paper, a floor to ceiling glass shower wall, and updated fixtures elevated the space and gave the clients exactly the look and feel that they wanted.
Unique custom metal design elements can be found throughout the new spaces (shower, mud room bench and shelving, and staircase railings and guardrails), and give this home the contemporary feel that the homeowners desired.

Mittelgroßes Modernes Duschbad mit flächenbündigen Schrankfronten, türkisfarbenen Schränken, offener Dusche, weißen Fliesen, Metrofliesen, beiger Wandfarbe, Keramikboden, Granit-Waschbecken/Waschtisch, weißem Boden, Falttür-Duschabtrennung, weißer Waschtischplatte und Unterbauwaschbecken in Atlanta

A reclaimed vanity made from old wine staves used to ferment chardonnay was the inspiration for this bath. The walls are clad in whitewashed wood look tile to invoke the feeling of barn board. A semi-recessed cast iron sink and industrial inspired mirror tops off the look.
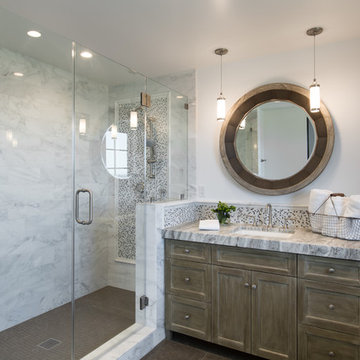
This secondary bath might encourage a lengthy guest visit. Photo Credit: Rod Foster
Großes Klassisches Badezimmer mit Schrankfronten mit vertiefter Füllung, hellen Holzschränken, offener Dusche, Toilette mit Aufsatzspülkasten, weißen Fliesen, Mosaikfliesen, weißer Wandfarbe, Kalkstein, Unterbauwaschbecken und Granit-Waschbecken/Waschtisch in Orange County
Großes Klassisches Badezimmer mit Schrankfronten mit vertiefter Füllung, hellen Holzschränken, offener Dusche, Toilette mit Aufsatzspülkasten, weißen Fliesen, Mosaikfliesen, weißer Wandfarbe, Kalkstein, Unterbauwaschbecken und Granit-Waschbecken/Waschtisch in Orange County
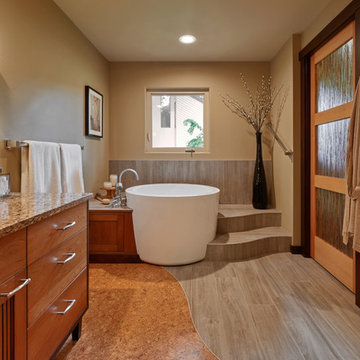
The graceful lines of the Japanese soaking tub and the curving porcelain tile steps are reflected in the flowing transition between the Oregon Tile & Marble Legno Tinto tile and the cork flooring. Thank you to our partners at Forte Construction. Photo credits to NW Architectural Photography.
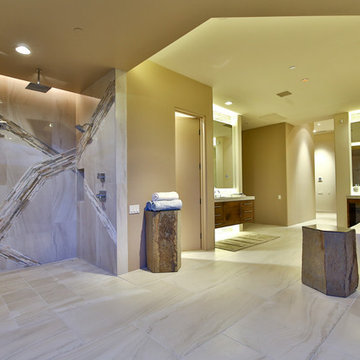
Trent Teigen
Geräumiges Modernes Badezimmer En Suite mit flächenbündigen Schrankfronten, dunklen Holzschränken, freistehender Badewanne, offener Dusche, Toilette mit Aufsatzspülkasten, weißen Fliesen, Porzellanfliesen, beiger Wandfarbe, Porzellan-Bodenfliesen, Unterbauwaschbecken, Granit-Waschbecken/Waschtisch, beigem Boden und offener Dusche in Los Angeles
Geräumiges Modernes Badezimmer En Suite mit flächenbündigen Schrankfronten, dunklen Holzschränken, freistehender Badewanne, offener Dusche, Toilette mit Aufsatzspülkasten, weißen Fliesen, Porzellanfliesen, beiger Wandfarbe, Porzellan-Bodenfliesen, Unterbauwaschbecken, Granit-Waschbecken/Waschtisch, beigem Boden und offener Dusche in Los Angeles
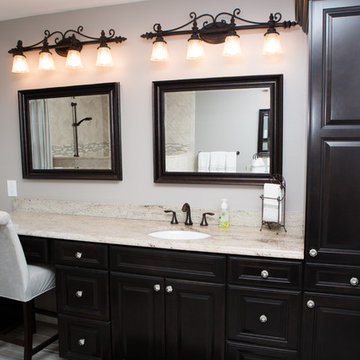
The following is a custom bathroom with open shower, porcelain plank tile flooring, custom cherry wood vanity with a granite top. We removed the tub to make space for the larger vanity and stiing area. Erin Nicastro Photography
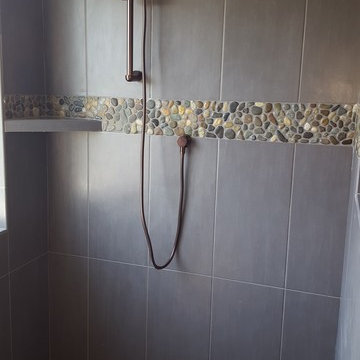
Custom made Walk-In Shower with one touch on/off pre-heated water control, custom made shower niche & tile shelf & river rock floor
Großes Klassisches Badezimmer En Suite mit Unterbauwaschbecken, Schrankfronten im Shaker-Stil, dunklen Holzschränken, Granit-Waschbecken/Waschtisch, offener Dusche, Toilette mit Aufsatzspülkasten, grauen Fliesen, Porzellanfliesen, blauer Wandfarbe und Porzellan-Bodenfliesen in Kansas City
Großes Klassisches Badezimmer En Suite mit Unterbauwaschbecken, Schrankfronten im Shaker-Stil, dunklen Holzschränken, Granit-Waschbecken/Waschtisch, offener Dusche, Toilette mit Aufsatzspülkasten, grauen Fliesen, Porzellanfliesen, blauer Wandfarbe und Porzellan-Bodenfliesen in Kansas City
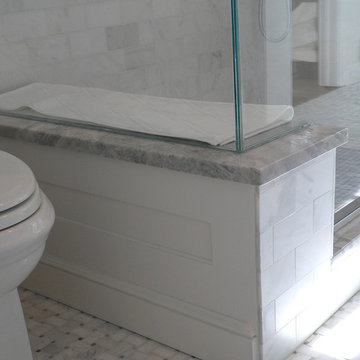
This Jack & Jill bathroom was part of an addition to this lovely 4 bedroom home in the Tokeneke section of Darien, CT. The finishes selected were tranquil yet light and bright. The wainscot panels were designed to flow right to the vanities and the backsplash tile was incorporated to give an uninterrupted feel.

This spacious Master Bath is a spa-like retreat for the homeowners. Brown wall tiles create a warm and inviting feel while the natural light and use of mirrors keep the space bright and airy.
Photographed by: Coles Hairston
Architecture by: James LaRue
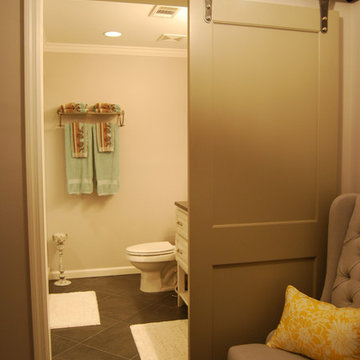
Before the renovation, the doors to this bathroom opened inward and took up valuable space. R Lucas Construction and Design made the area look and feel larger by using sliding “barn doors" for both the bathroom's and closet's points of entry - adding a unique design element to the space.

This 4 bedroom (2 en suite), 4.5 bath home features vertical board–formed concrete expressed both outside and inside, complemented by exposed structural steel, Western Red Cedar siding, gray stucco, and hot rolled steel soffits. An outdoor patio features a covered dining area and fire pit. Hydronically heated with a supplemental forced air system; a see-through fireplace between dining and great room; Henrybuilt cabinetry throughout; and, a beautiful staircase by MILK Design (Chicago). The owner contributed to many interior design details, including tile selection and layout.

Working with a very small footprint we did everything to maximize the space in this master bathroom. Removing the original door to the bathroom, we widened the opening to 48" and used a sliding frosted glass door to let in additional light and prevent the door from blocking the only window in the bathroom.
Removing the original single vanity and bumping out the shower into a hallway shelving space, the shower gained two feet of depth and the owners now each have their own vanities!
Badezimmer mit offener Dusche und Granit-Waschbecken/Waschtisch Ideen und Design
2