Badezimmer mit offener Dusche und hellem Holzboden Ideen und Design
Suche verfeinern:
Budget
Sortieren nach:Heute beliebt
141 – 160 von 1.205 Fotos
1 von 3
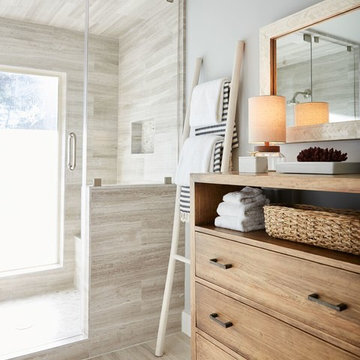
This lakeside home was completely refurbished inside and out to accommodate 16 guests in a stylish, hotel-like setting. Owned by a long-time client of Pulp, this home reflects the owner's personal style -- well-traveled and eclectic -- while also serving as a landing pad for her large family. With spa-like guest bathrooms equipped with robes and lotions, guest bedrooms with multiple beds and high-quality comforters, and a party deck with a bar/entertaining area, this is the ultimate getaway.
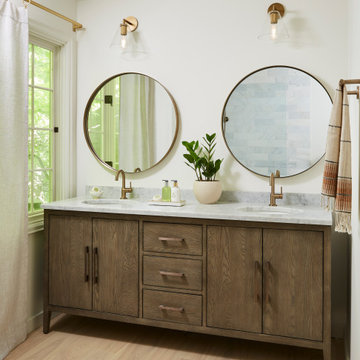
This large vanity is more like a piece of furniture than a functional cabinet. Rich wood contrasts natural flooring. Gold accents elevate the aesthetic. Natural marble is cohesive with stone in the shower and throughout the home. Situated near a large window, natural light streams in.
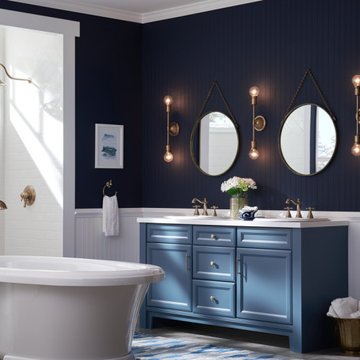
This Mid-Century 2 light wall sconce in Natural Brass from the Armstrong collection by Kichler features a sputnik design with adjustable arms allowing you to customize the light for just the right look. This item is available locally at Cardello Lighting. Visit a showrooms today with locations in Canonsburg & Cranberry, PA!
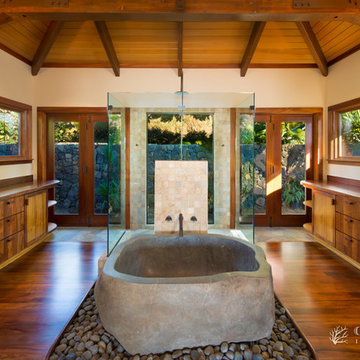
Christine Shepard, Coral Cove Imagery
Großes Badezimmer En Suite mit hellbraunen Holzschränken, Waschtisch aus Holz, freistehender Badewanne, offener Dusche, beiger Wandfarbe und hellem Holzboden in Hawaii
Großes Badezimmer En Suite mit hellbraunen Holzschränken, Waschtisch aus Holz, freistehender Badewanne, offener Dusche, beiger Wandfarbe und hellem Holzboden in Hawaii
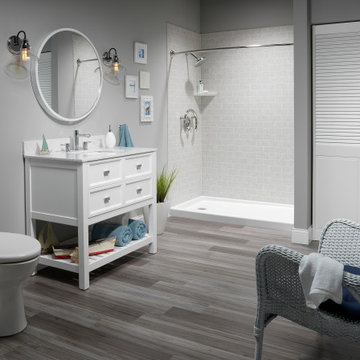
Fast, Easy, & Affordable Bathroom Remodeling. Tub to shower conversions, tub and shower replacements, walk-in tubs, vanities, lighting, and more!
Mittelgroßes Klassisches Badezimmer En Suite mit weißen Schränken, offener Dusche, grauer Wandfarbe, hellem Holzboden, grauem Boden, Duschvorhang-Duschabtrennung, weißer Waschtischplatte, Wäscheaufbewahrung, Einzelwaschbecken und freistehendem Waschtisch in Louisville
Mittelgroßes Klassisches Badezimmer En Suite mit weißen Schränken, offener Dusche, grauer Wandfarbe, hellem Holzboden, grauem Boden, Duschvorhang-Duschabtrennung, weißer Waschtischplatte, Wäscheaufbewahrung, Einzelwaschbecken und freistehendem Waschtisch in Louisville
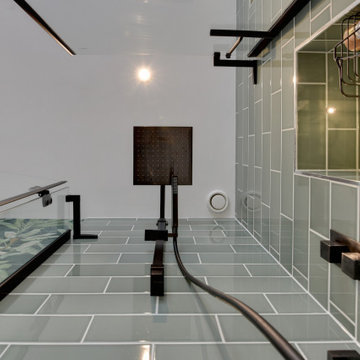
Luscious Bathroom in Storrington, West Sussex
A luscious green bathroom design is complemented by matt black accents and unique platform for a feature bath.
The Brief
The aim of this project was to transform a former bedroom into a contemporary family bathroom, complete with a walk-in shower and freestanding bath.
This Storrington client had some strong design ideas, favouring a green theme with contemporary additions to modernise the space.
Storage was also a key design element. To help minimise clutter and create space for decorative items an inventive solution was required.
Design Elements
The design utilises some key desirables from the client as well as some clever suggestions from our bathroom designer Martin.
The green theme has been deployed spectacularly, with metro tiles utilised as a strong accent within the shower area and multiple storage niches. All other walls make use of neutral matt white tiles at half height, with William Morris wallpaper used as a leafy and natural addition to the space.
A freestanding bath has been placed central to the window as a focal point. The bathing area is raised to create separation within the room, and three pendant lights fitted above help to create a relaxing ambience for bathing.
Special Inclusions
Storage was an important part of the design.
A wall hung storage unit has been chosen in a Fjord Green Gloss finish, which works well with green tiling and the wallpaper choice. Elsewhere plenty of storage niches feature within the room. These add storage for everyday essentials, decorative items, and conceal items the client may not want on display.
A sizeable walk-in shower was also required as part of the renovation, with designer Martin opting for a Crosswater enclosure in a matt black finish. The matt black finish teams well with other accents in the room like the Vado brassware and Eastbrook towel rail.
Project Highlight
The platformed bathing area is a great highlight of this family bathroom space.
It delivers upon the freestanding bath requirement of the brief, with soothing lighting additions that elevate the design. Wood-effect porcelain floor tiling adds an additional natural element to this renovation.
The End Result
The end result is a complete transformation from the former bedroom that utilised this space.
The client and our designer Martin have combined multiple great finishes and design ideas to create a dramatic and contemporary, yet functional, family bathroom space.
Discover how our expert designers can transform your own bathroom with a free design appointment and quotation. Arrange a free appointment in showroom or online.
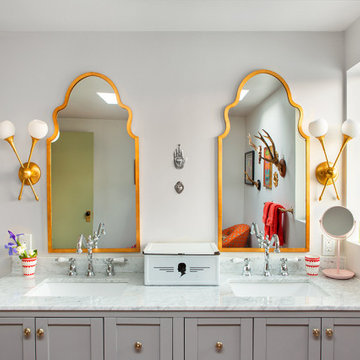
The large bathroom has a double-ended orange clawfoot tub in the center of the room, with a skylight above for stargazing. The vintage chaise longue is recovered in hand-printed fabric by Kathryn M Ireland. The grey double vanity was sourced through Houzz.com, with George Kovacs sconces from Lumens, and mid-century art from Andy Warhol and Keith Haring, interspersed with mounted antlers to keep the desert theme alive. Moroccan style mirrors add the eclectic touch to the room's decor.
Photo by Bret Gum for Flea Market Decor Magazine
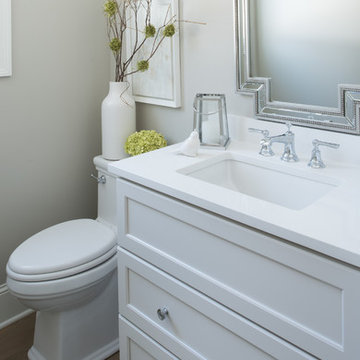
The geometric design of this powder room creates a very sleek, modern look. We love the way that the mirror complements the vanity in the space.
Jyland Construction Management Company
Scott Amundson Photography
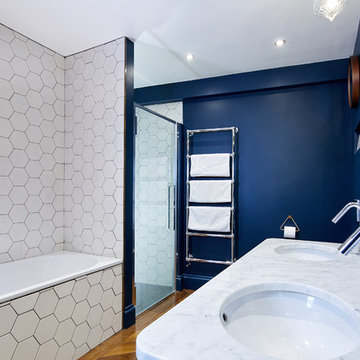
Our client wanted to get more out of the living space on the ground floor so we created a basement with a new master bedroom and bathroom.
Kleines Modernes Kinderbad mit verzierten Schränken, blauen Schränken, Einbaubadewanne, offener Dusche, Wandtoilette, weißen Fliesen, Mosaikfliesen, blauer Wandfarbe, hellem Holzboden, Einbauwaschbecken, Marmor-Waschbecken/Waschtisch, braunem Boden und offener Dusche in London
Kleines Modernes Kinderbad mit verzierten Schränken, blauen Schränken, Einbaubadewanne, offener Dusche, Wandtoilette, weißen Fliesen, Mosaikfliesen, blauer Wandfarbe, hellem Holzboden, Einbauwaschbecken, Marmor-Waschbecken/Waschtisch, braunem Boden und offener Dusche in London
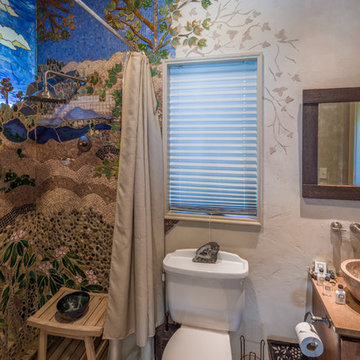
This unique home, and it's use of historic cabins that were dismantled, and then reassembled on-site, was custom designed by MossCreek. As the mountain residence for an accomplished artist, the home features abundant natural light, antique timbers and logs, and numerous spaces designed to highlight the artist's work and to serve as studios for creativity. Photos by John MacLean.
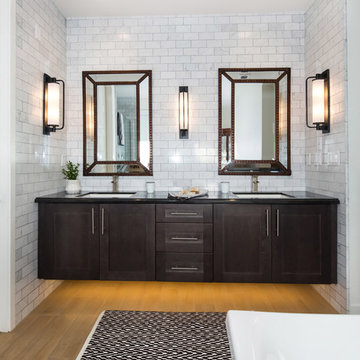
Lori Dennis Interior Design
SoCal Contractor
Erika Bierman Photography
Mittelgroßes Country Badezimmer En Suite mit profilierten Schrankfronten, dunklen Holzschränken, freistehender Badewanne, offener Dusche, weißen Fliesen, Steinfliesen, weißer Wandfarbe, hellem Holzboden, Einbauwaschbecken und Marmor-Waschbecken/Waschtisch in Los Angeles
Mittelgroßes Country Badezimmer En Suite mit profilierten Schrankfronten, dunklen Holzschränken, freistehender Badewanne, offener Dusche, weißen Fliesen, Steinfliesen, weißer Wandfarbe, hellem Holzboden, Einbauwaschbecken und Marmor-Waschbecken/Waschtisch in Los Angeles
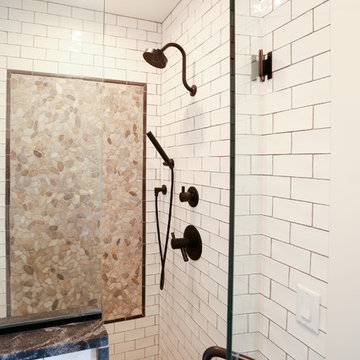
Mittelgroßes Klassisches Badezimmer En Suite mit Schrankfronten mit vertiefter Füllung, weißen Schränken, offener Dusche, Wandtoilette mit Spülkasten, weißen Fliesen, Metrofliesen, weißer Wandfarbe, hellem Holzboden, Aufsatzwaschbecken und Speckstein-Waschbecken/Waschtisch in Sonstige
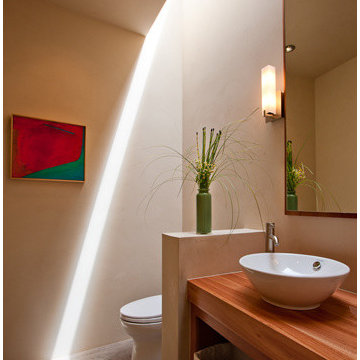
This home, which earned three awards in the Santa Fe 2011 Parade of Homes, including best kitchen, best overall design and the Grand Hacienda Award, provides a serene, secluded retreat in the Sangre de Cristo Mountains. The architecture recedes back to frame panoramic views, and light is used as a form-defining element. Paying close attention to the topography of the steep lot allowed for minimal intervention onto the site. While the home feels strongly anchored, this sense of connection with the earth is wonderfully contrasted with open, elevated views of the Jemez Mountains. As a result, the home appears to emerge and ascend from the landscape, rather than being imposed on it.
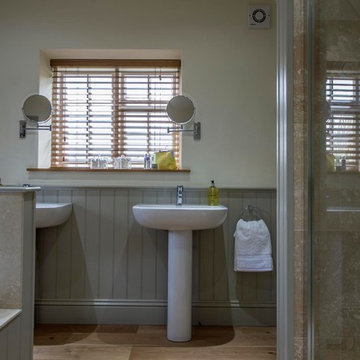
Currently living overseas, the owners of this stunning Grade II Listed stone cottage in the heart of the North York Moors set me the brief of designing the interiors. Renovated to a very high standard by the previous owner and a totally blank canvas, the brief was to create contemporary warm and welcoming interiors in keeping with the building’s history. To be used as a holiday let in the short term, the interiors needed to be high quality and comfortable for guests whilst at the same time, fulfilling the requirements of my clients and their young family to live in upon their return to the UK.
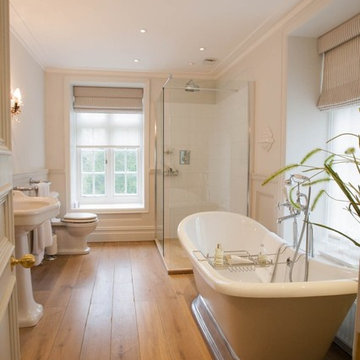
The master bathroom of The Chantry Estate with its free standing roll top bath and walk in shower.
Großes Klassisches Kinderbad mit freistehender Badewanne, offener Dusche, Toilette mit Aufsatzspülkasten, beiger Wandfarbe, hellem Holzboden, Sockelwaschbecken, braunem Boden und Schiebetür-Duschabtrennung in London
Großes Klassisches Kinderbad mit freistehender Badewanne, offener Dusche, Toilette mit Aufsatzspülkasten, beiger Wandfarbe, hellem Holzboden, Sockelwaschbecken, braunem Boden und Schiebetür-Duschabtrennung in London
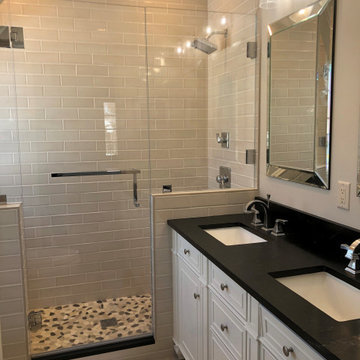
Kleines Klassisches Badezimmer En Suite mit Kassettenfronten, weißen Schränken, offener Dusche, beigen Fliesen, Metrofliesen, beiger Wandfarbe, hellem Holzboden, Unterbauwaschbecken, Granit-Waschbecken/Waschtisch, beigem Boden, Falttür-Duschabtrennung und schwarzer Waschtischplatte in Sonstige
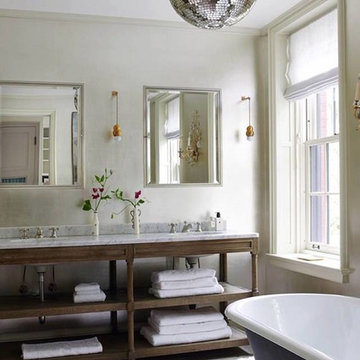
Classic white romans in this gorgeous bathroom. We have many fabrics which are suitable for this style of blind.
Mittelgroßes Modernes Badezimmer En Suite mit offenen Schränken, dunklen Holzschränken, Löwenfuß-Badewanne, hellem Holzboden, Einbauwaschbecken, Marmor-Waschbecken/Waschtisch, offener Dusche, weißen Fliesen, Keramikfliesen, weißer Wandfarbe, braunem Boden, offener Dusche und grauer Waschtischplatte in Sydney
Mittelgroßes Modernes Badezimmer En Suite mit offenen Schränken, dunklen Holzschränken, Löwenfuß-Badewanne, hellem Holzboden, Einbauwaschbecken, Marmor-Waschbecken/Waschtisch, offener Dusche, weißen Fliesen, Keramikfliesen, weißer Wandfarbe, braunem Boden, offener Dusche und grauer Waschtischplatte in Sydney
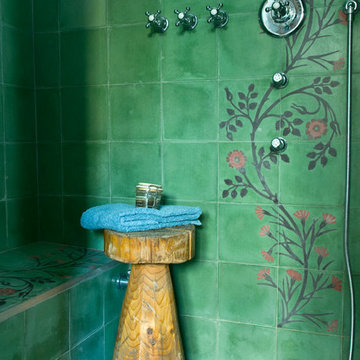
Großes Eklektisches Badezimmer mit freistehender Badewanne, offener Dusche, beiger Wandfarbe, hellem Holzboden, Einbauwaschbecken, beigem Boden und offener Dusche in Paris
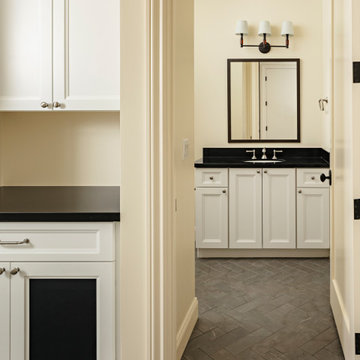
Mittelgroßes Klassisches Kinderbad mit Schrankfronten im Shaker-Stil, braunen Schränken, freistehender Badewanne, offener Dusche, Toilette mit Aufsatzspülkasten, beigen Fliesen, Marmorfliesen, beiger Wandfarbe, hellem Holzboden, Unterbauwaschbecken, Quarzwerkstein-Waschtisch, beigem Boden, Falttür-Duschabtrennung und schwarzer Waschtischplatte in Phoenix
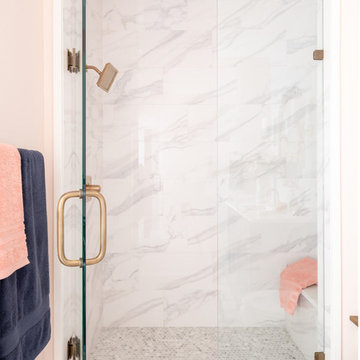
Michael Hunter Photography
This little guest bathroom is a favorite amongst our social following with its vertically laid glass subway tile and blush pink walls. The navy and pinks complement each other well and the brass pulls stand out on the free-standing vanity. The gold leaf oval mirror is a show-stopper.
Badezimmer mit offener Dusche und hellem Holzboden Ideen und Design
8