Badezimmer mit offener Dusche und hellem Holzboden Ideen und Design
Suche verfeinern:
Budget
Sortieren nach:Heute beliebt
161 – 180 von 1.205 Fotos
1 von 3
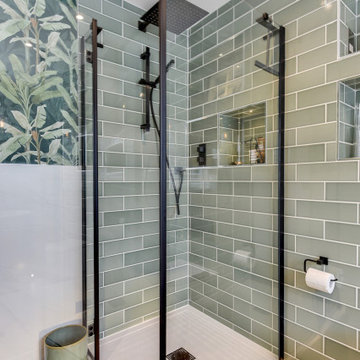
Luscious Bathroom in Storrington, West Sussex
A luscious green bathroom design is complemented by matt black accents and unique platform for a feature bath.
The Brief
The aim of this project was to transform a former bedroom into a contemporary family bathroom, complete with a walk-in shower and freestanding bath.
This Storrington client had some strong design ideas, favouring a green theme with contemporary additions to modernise the space.
Storage was also a key design element. To help minimise clutter and create space for decorative items an inventive solution was required.
Design Elements
The design utilises some key desirables from the client as well as some clever suggestions from our bathroom designer Martin.
The green theme has been deployed spectacularly, with metro tiles utilised as a strong accent within the shower area and multiple storage niches. All other walls make use of neutral matt white tiles at half height, with William Morris wallpaper used as a leafy and natural addition to the space.
A freestanding bath has been placed central to the window as a focal point. The bathing area is raised to create separation within the room, and three pendant lights fitted above help to create a relaxing ambience for bathing.
Special Inclusions
Storage was an important part of the design.
A wall hung storage unit has been chosen in a Fjord Green Gloss finish, which works well with green tiling and the wallpaper choice. Elsewhere plenty of storage niches feature within the room. These add storage for everyday essentials, decorative items, and conceal items the client may not want on display.
A sizeable walk-in shower was also required as part of the renovation, with designer Martin opting for a Crosswater enclosure in a matt black finish. The matt black finish teams well with other accents in the room like the Vado brassware and Eastbrook towel rail.
Project Highlight
The platformed bathing area is a great highlight of this family bathroom space.
It delivers upon the freestanding bath requirement of the brief, with soothing lighting additions that elevate the design. Wood-effect porcelain floor tiling adds an additional natural element to this renovation.
The End Result
The end result is a complete transformation from the former bedroom that utilised this space.
The client and our designer Martin have combined multiple great finishes and design ideas to create a dramatic and contemporary, yet functional, family bathroom space.
Discover how our expert designers can transform your own bathroom with a free design appointment and quotation. Arrange a free appointment in showroom or online.
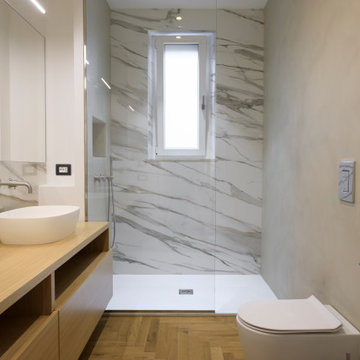
Bagno Padronale con arredi su misura, ampia doccia con pareti in marmo e resina
Mittelgroßes Modernes Badezimmer En Suite mit hellen Holzschränken, Marmorfliesen, hellem Holzboden, Aufsatzwaschbecken, Waschtisch aus Holz, schwebendem Waschtisch, eingelassener Decke, offener Dusche, Wandtoilette mit Spülkasten, beiger Wandfarbe, offener Dusche, Doppelwaschbecken, Steinwänden und flächenbündigen Schrankfronten in Catania-Palermo
Mittelgroßes Modernes Badezimmer En Suite mit hellen Holzschränken, Marmorfliesen, hellem Holzboden, Aufsatzwaschbecken, Waschtisch aus Holz, schwebendem Waschtisch, eingelassener Decke, offener Dusche, Wandtoilette mit Spülkasten, beiger Wandfarbe, offener Dusche, Doppelwaschbecken, Steinwänden und flächenbündigen Schrankfronten in Catania-Palermo
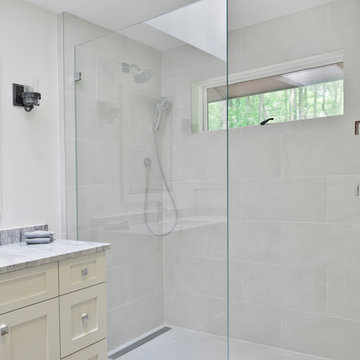
Kleines Klassisches Badezimmer En Suite mit Schrankfronten im Shaker-Stil, weißen Schränken, offener Dusche, Toilette mit Aufsatzspülkasten, grauen Fliesen, Porzellanfliesen, grauer Wandfarbe, hellem Holzboden, Unterbauwaschbecken, Granit-Waschbecken/Waschtisch, braunem Boden, offener Dusche und grauer Waschtischplatte in Washington, D.C.
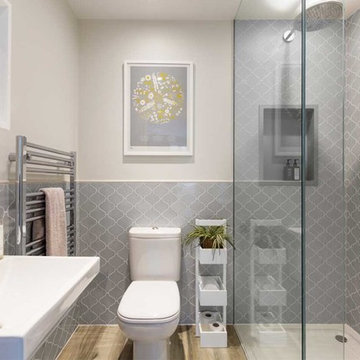
Mittelgroßes Modernes Badezimmer mit offener Dusche, Wandtoilette mit Spülkasten, grauen Fliesen, beiger Wandfarbe, hellem Holzboden, Wandwaschbecken und beigem Boden in Sussex
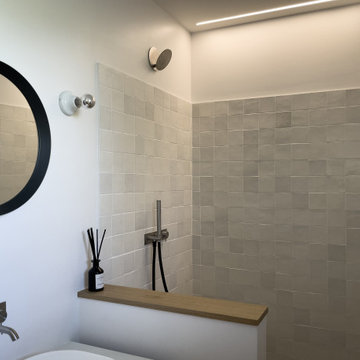
Salle de bain parents avec douche à l'italienne, petits carreaux style azulerjos blanc. Robinetteries encastrées, miroir et appliques ronde
Mittelgroßes Modernes Duschbad mit beigen Schränken, offener Dusche, weißen Fliesen, Keramikfliesen, weißer Wandfarbe, hellem Holzboden, Einbauwaschbecken, Mineralwerkstoff-Waschtisch, beigem Boden, offener Dusche, weißer Waschtischplatte, Wandnische, Einzelwaschbecken und schwebendem Waschtisch in Lyon
Mittelgroßes Modernes Duschbad mit beigen Schränken, offener Dusche, weißen Fliesen, Keramikfliesen, weißer Wandfarbe, hellem Holzboden, Einbauwaschbecken, Mineralwerkstoff-Waschtisch, beigem Boden, offener Dusche, weißer Waschtischplatte, Wandnische, Einzelwaschbecken und schwebendem Waschtisch in Lyon
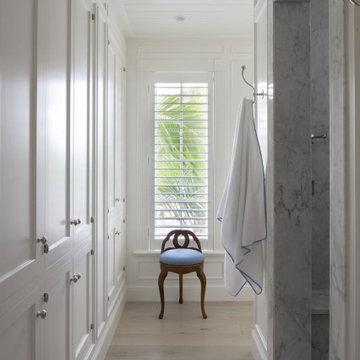
Maritimes Badezimmer mit weißen Schränken, offener Dusche, weißer Wandfarbe, hellem Holzboden, Unterbauwaschbecken, eingebautem Waschtisch und Schrankfronten mit vertiefter Füllung in Minneapolis
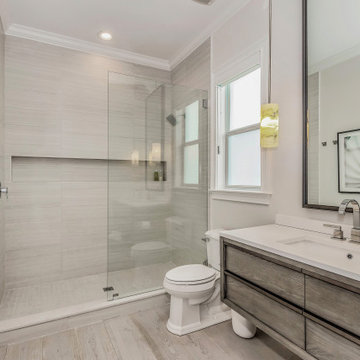
Kleines Modernes Duschbad mit flächenbündigen Schrankfronten, hellen Holzschränken, offener Dusche, Toilette mit Aufsatzspülkasten, grauer Wandfarbe, hellem Holzboden, Einbauwaschbecken, Quarzwerkstein-Waschtisch, braunem Boden, offener Dusche, weißer Waschtischplatte, WC-Raum, Doppelwaschbecken und eingebautem Waschtisch in Tampa
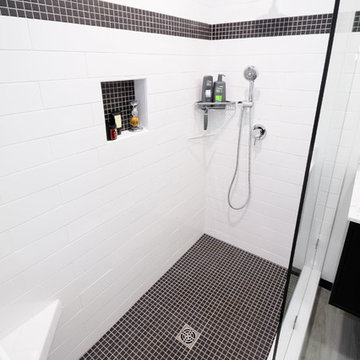
The large white subway tiles in this modern shower are contrasted by small black square tiles on the floor, in the liner, and in the recessed shower shelf. To contribute to the modern style, we used chrome fixtures with the shower head, shower handle, and the shower hose.
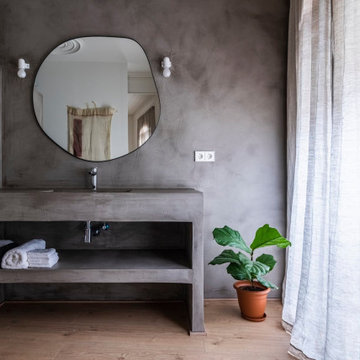
baño de la habitación principal, revestido en microcemento,
Asiatisches Badezimmer En Suite mit offenen Schränken, grauen Schränken, offener Dusche, hellem Holzboden, integriertem Waschbecken, Beton-Waschbecken/Waschtisch, braunem Boden, offener Dusche, grauer Waschtischplatte, WC-Raum, Einzelwaschbecken, eingebautem Waschtisch und Kassettendecke in Barcelona
Asiatisches Badezimmer En Suite mit offenen Schränken, grauen Schränken, offener Dusche, hellem Holzboden, integriertem Waschbecken, Beton-Waschbecken/Waschtisch, braunem Boden, offener Dusche, grauer Waschtischplatte, WC-Raum, Einzelwaschbecken, eingebautem Waschtisch und Kassettendecke in Barcelona
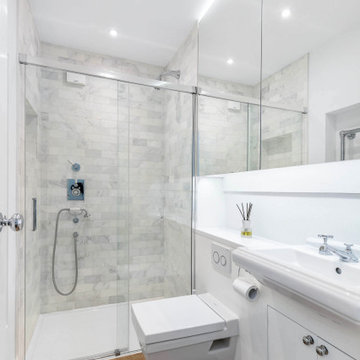
Family bathroom
Kleines Modernes Kinderbad mit flächenbündigen Schrankfronten, weißen Schränken, offener Dusche, Wandtoilette, grauen Fliesen, Keramikfliesen, weißer Wandfarbe, hellem Holzboden, integriertem Waschbecken, Waschtisch aus Holz, braunem Boden, Schiebetür-Duschabtrennung, weißer Waschtischplatte, Wandnische, Einzelwaschbecken und eingebautem Waschtisch in London
Kleines Modernes Kinderbad mit flächenbündigen Schrankfronten, weißen Schränken, offener Dusche, Wandtoilette, grauen Fliesen, Keramikfliesen, weißer Wandfarbe, hellem Holzboden, integriertem Waschbecken, Waschtisch aus Holz, braunem Boden, Schiebetür-Duschabtrennung, weißer Waschtischplatte, Wandnische, Einzelwaschbecken und eingebautem Waschtisch in London
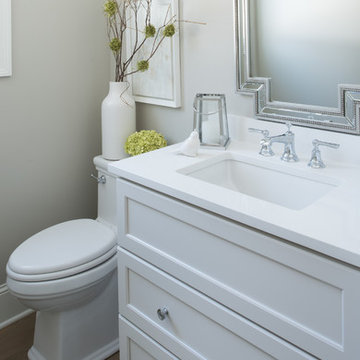
The geometric design of this powder room creates a very sleek, modern look. We love the way that the mirror complements the vanity in the space.
Jyland Construction Management Company
Scott Amundson Photography
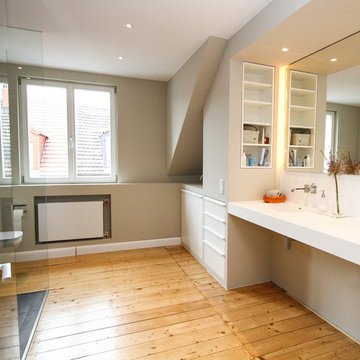
Modernes Badezimmer mit offener Dusche, Wandtoilette, grauer Wandfarbe, hellem Holzboden, Trogwaschbecken und Mineralwerkstoff-Waschtisch in Sonstige
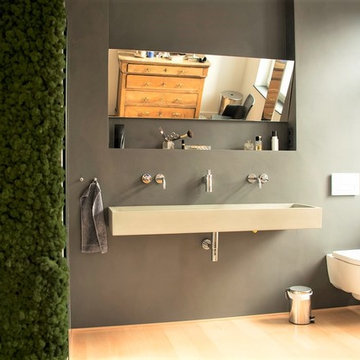
ein Bad komplett ohne Fliesen sondern mit einem Designbeton, wasserfestem Mineralputz, gestaltet,
Foto: Kundin
Mittelgroßes Modernes Duschbad mit grauer Wandfarbe, hellem Holzboden, Beton-Waschbecken/Waschtisch, offener Dusche, offenen Schränken, freistehender Badewanne, offener Dusche, Wandtoilette, grauen Fliesen, Waschtischkonsole und braunem Boden in Bonn
Mittelgroßes Modernes Duschbad mit grauer Wandfarbe, hellem Holzboden, Beton-Waschbecken/Waschtisch, offener Dusche, offenen Schränken, freistehender Badewanne, offener Dusche, Wandtoilette, grauen Fliesen, Waschtischkonsole und braunem Boden in Bonn
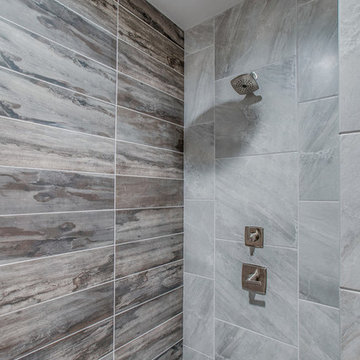
Großes Klassisches Badezimmer En Suite mit Schrankfronten mit vertiefter Füllung, blauen Schränken, freistehender Badewanne, offener Dusche, grauen Fliesen, Steinfliesen, weißer Wandfarbe, hellem Holzboden, Unterbauwaschbecken, Quarzwerkstein-Waschtisch, grauem Boden und offener Dusche in Nashville
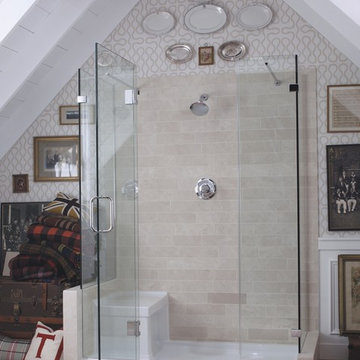
The American living space is endlessly self-reflexive and paradoxical. Seriously playful. Carefully disorganized. It is steeped in the traditions of classic Americana while embracing a modern eclectic sensibility.
Tresham™ vanities, toilets, sinks and shower receptors bring this playful eccentricity, this eclectic elegance to the American bathroom.
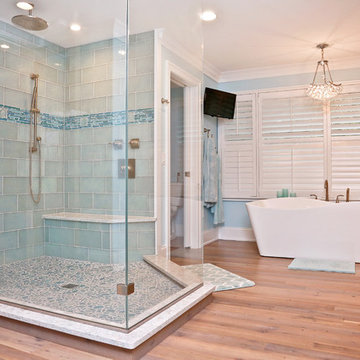
Maritimes Badezimmer En Suite mit dunklen Holzschränken, freistehender Badewanne, offener Dusche, blauen Fliesen, hellem Holzboden, Quarzit-Waschtisch und offener Dusche in Sonstige
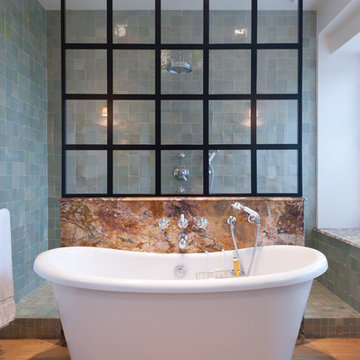
Mittelgroßes Stilmix Badezimmer En Suite mit freistehender Badewanne, offener Dusche, blauen Fliesen, blauer Wandfarbe, hellem Holzboden und offener Dusche in Sonstige
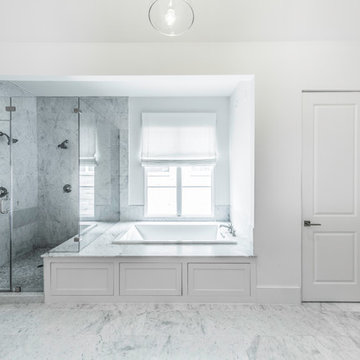
Großes Mediterranes Duschbad mit offenen Schränken, dunklen Holzschränken, Eckbadewanne, offener Dusche, Toilette mit Aufsatzspülkasten, weißen Fliesen, Keramikfliesen, grauer Wandfarbe, hellem Holzboden, Einbauwaschbecken, Beton-Waschbecken/Waschtisch, beigem Boden und offener Dusche in Houston
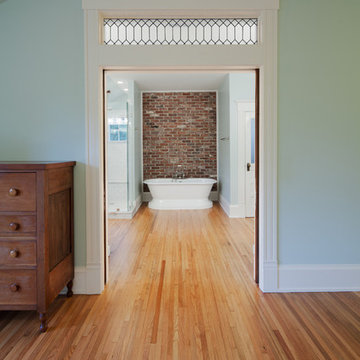
contractor: Stirling Group, Charlotte, NC
architect: Studio H Design, Charlotte, NC
photography: Sterling E. Stevens Design Photo, Raleigh, NC
engineering: Intelligent Design Engineering, Charlotte, NC
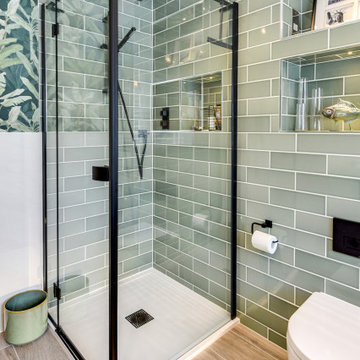
Luscious Bathroom in Storrington, West Sussex
A luscious green bathroom design is complemented by matt black accents and unique platform for a feature bath.
The Brief
The aim of this project was to transform a former bedroom into a contemporary family bathroom, complete with a walk-in shower and freestanding bath.
This Storrington client had some strong design ideas, favouring a green theme with contemporary additions to modernise the space.
Storage was also a key design element. To help minimise clutter and create space for decorative items an inventive solution was required.
Design Elements
The design utilises some key desirables from the client as well as some clever suggestions from our bathroom designer Martin.
The green theme has been deployed spectacularly, with metro tiles utilised as a strong accent within the shower area and multiple storage niches. All other walls make use of neutral matt white tiles at half height, with William Morris wallpaper used as a leafy and natural addition to the space.
A freestanding bath has been placed central to the window as a focal point. The bathing area is raised to create separation within the room, and three pendant lights fitted above help to create a relaxing ambience for bathing.
Special Inclusions
Storage was an important part of the design.
A wall hung storage unit has been chosen in a Fjord Green Gloss finish, which works well with green tiling and the wallpaper choice. Elsewhere plenty of storage niches feature within the room. These add storage for everyday essentials, decorative items, and conceal items the client may not want on display.
A sizeable walk-in shower was also required as part of the renovation, with designer Martin opting for a Crosswater enclosure in a matt black finish. The matt black finish teams well with other accents in the room like the Vado brassware and Eastbrook towel rail.
Project Highlight
The platformed bathing area is a great highlight of this family bathroom space.
It delivers upon the freestanding bath requirement of the brief, with soothing lighting additions that elevate the design. Wood-effect porcelain floor tiling adds an additional natural element to this renovation.
The End Result
The end result is a complete transformation from the former bedroom that utilised this space.
The client and our designer Martin have combined multiple great finishes and design ideas to create a dramatic and contemporary, yet functional, family bathroom space.
Discover how our expert designers can transform your own bathroom with a free design appointment and quotation. Arrange a free appointment in showroom or online.
Badezimmer mit offener Dusche und hellem Holzboden Ideen und Design
9