Badezimmer mit offener Dusche und vertäfelten Wänden Ideen und Design
Suche verfeinern:
Budget
Sortieren nach:Heute beliebt
101 – 120 von 515 Fotos
1 von 3
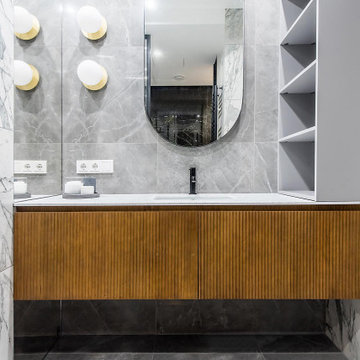
Ванная комната - керамогранит, стекло, покраска, МДФ панели, зеркало - квартира в ЖК ВТБ Арена Парк
Mittelgroßes Stilmix Badezimmer En Suite mit Schrankfronten im Shaker-Stil, braunen Schränken, Badewanne in Nische, offener Dusche, Wandtoilette, farbigen Fliesen, Porzellanfliesen, bunten Wänden, Keramikboden, Wandwaschbecken, Granit-Waschbecken/Waschtisch, grauem Boden, offener Dusche, grauer Waschtischplatte, Einzelwaschbecken, schwebendem Waschtisch, eingelassener Decke und vertäfelten Wänden in Moskau
Mittelgroßes Stilmix Badezimmer En Suite mit Schrankfronten im Shaker-Stil, braunen Schränken, Badewanne in Nische, offener Dusche, Wandtoilette, farbigen Fliesen, Porzellanfliesen, bunten Wänden, Keramikboden, Wandwaschbecken, Granit-Waschbecken/Waschtisch, grauem Boden, offener Dusche, grauer Waschtischplatte, Einzelwaschbecken, schwebendem Waschtisch, eingelassener Decke und vertäfelten Wänden in Moskau
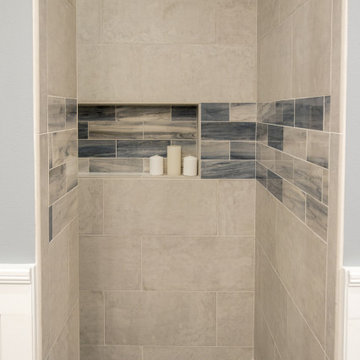
Klassisches Badezimmer En Suite mit Eckdusche, grauer Wandfarbe, Porzellan-Bodenfliesen, blauem Boden, offener Dusche und vertäfelten Wänden in Sonstige

These active homeowners wanted to create a master bathroom that would allow them to enjoy their new space for years to come, without the need to make future modifications.
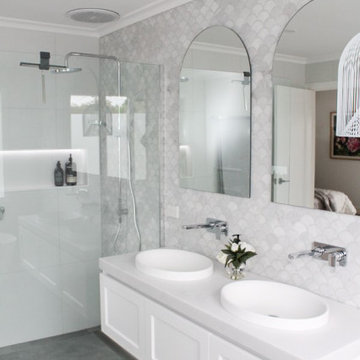
Wet Rooms Perth, Perth Wet Room Renovations, Mount Claremont Bathroom Renovations, Marble Fish Scale Feature Wall, Arch Mirrors, Wall Hung Hamptons Vanity
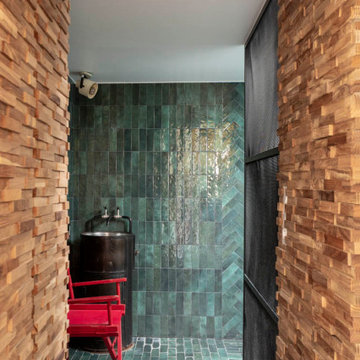
Dans cette maison familiale de 120 m², l’objectif était de créer un espace convivial et adapté à la vie quotidienne avec 2 enfants.
Au rez-de chaussée, nous avons ouvert toute la pièce de vie pour une circulation fluide et une ambiance chaleureuse. Les salles d’eau ont été pensées en total look coloré ! Verte ou rose, c’est un choix assumé et tendance. Dans les chambres et sous l’escalier, nous avons créé des rangements sur mesure parfaitement dissimulés qui permettent d’avoir un intérieur toujours rangé !
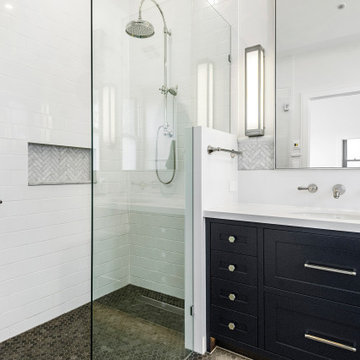
The master ensuite mirror the finishes of the lower level with stunning herringbone marble tiles and large stone surround to the bath. subway tiles laid brick pattern frame the window and a hidden laundry chute in the joinery adds to the ease of use for this beautiful space.

"Victoria Point" farmhouse barn home by Yankee Barn Homes, customized by Paul Dierkes, Architect. Primary bathroom with open beamed ceiling. Floating double vanity of black marble. Japanese soaking tub. Walls of subway tile. Windows by Marvin.
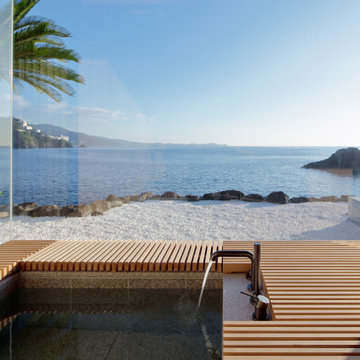
設計 黒川紀章、施工 中村外二による数寄屋造り建築のリノベーション。岸壁上で海風にさらされながら30年経つ。劣化/損傷部分の修復に伴い、浴室廻りと屋外空間を一新することになった。
巨匠たちの思考と技術を紐解きながら当時の数寄屋建築を踏襲しつつも現代性を取り戻す。
Mittelgroßes Badezimmer En Suite mit flächenbündigen Schrankfronten, weißen Schränken, Whirlpool, Nasszelle, grauen Fliesen, Marmorfliesen, Einbauwaschbecken, Mineralwerkstoff-Waschtisch, offener Dusche, weißer Waschtischplatte, Einzelwaschbecken, eingebautem Waschtisch und vertäfelten Wänden
Mittelgroßes Badezimmer En Suite mit flächenbündigen Schrankfronten, weißen Schränken, Whirlpool, Nasszelle, grauen Fliesen, Marmorfliesen, Einbauwaschbecken, Mineralwerkstoff-Waschtisch, offener Dusche, weißer Waschtischplatte, Einzelwaschbecken, eingebautem Waschtisch und vertäfelten Wänden
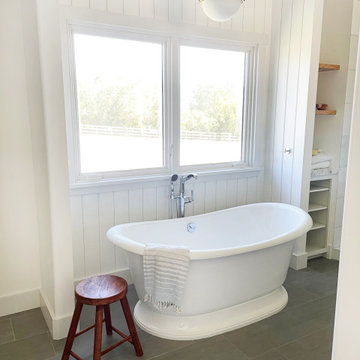
Replacing the deck-mounted tub with a freestanding tub greatly opened up the space, a pendant light above and beadboard detail behind added some farmhouse charm. We used the existing niche space but added new stained wood shelves to give it a refresh. All new tile, baseboard, and vanity.
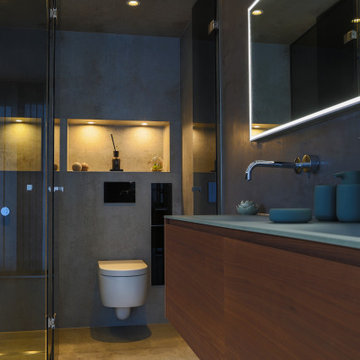
Großzügiges, offenes Wellnessbad mit Doppelwaschbecken von Falper und einem Hamam von Effe. Planung, Design und Lieferung durch acqua design - exklusive badkonzepte
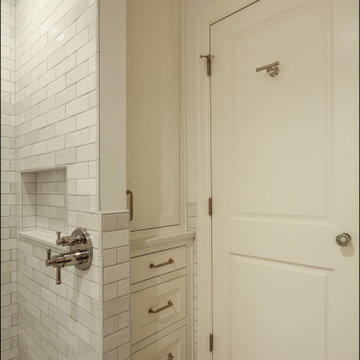
A soft and serene bathroom remodel in a custom craftsman home in NW Portland. Soft white and creamy tones blend perfectly with warm wood cabinets and brass fixtures throughout.
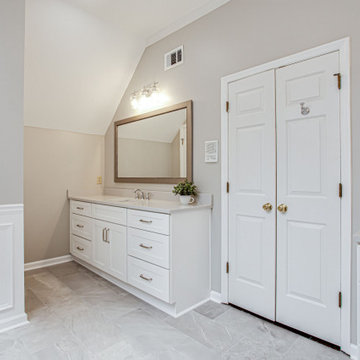
This master bath looks like a totally different space
Mittelgroßes Klassisches Badezimmer En Suite mit Schrankfronten im Shaker-Stil, weißen Schränken, Löwenfuß-Badewanne, offener Dusche, Toilette mit Aufsatzspülkasten, grauen Fliesen, Porzellanfliesen, grauer Wandfarbe, Porzellan-Bodenfliesen, Unterbauwaschbecken, Quarzwerkstein-Waschtisch, grauem Boden, offener Dusche, grauer Waschtischplatte, Duschbank, Doppelwaschbecken, eingebautem Waschtisch, gewölbter Decke und vertäfelten Wänden in Atlanta
Mittelgroßes Klassisches Badezimmer En Suite mit Schrankfronten im Shaker-Stil, weißen Schränken, Löwenfuß-Badewanne, offener Dusche, Toilette mit Aufsatzspülkasten, grauen Fliesen, Porzellanfliesen, grauer Wandfarbe, Porzellan-Bodenfliesen, Unterbauwaschbecken, Quarzwerkstein-Waschtisch, grauem Boden, offener Dusche, grauer Waschtischplatte, Duschbank, Doppelwaschbecken, eingebautem Waschtisch, gewölbter Decke und vertäfelten Wänden in Atlanta
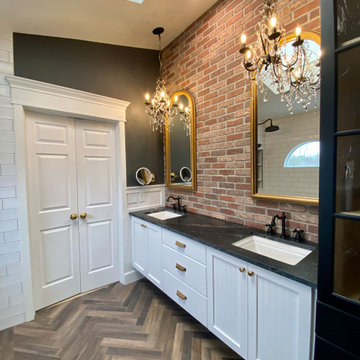
Homeowner wanted to remove existing tub and replace with barrier free shower. Herring bone tile floor reminicent of an old french floor, Chrystal chandaliers, exposed brick and vintage mirrors add to the charm.
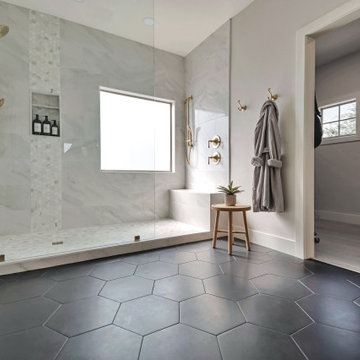
Großes Klassisches Badezimmer En Suite mit verzierten Schränken, hellen Holzschränken, offener Dusche, Bidet, weißen Fliesen, Marmorfliesen, grauer Wandfarbe, Porzellan-Bodenfliesen, Unterbauwaschbecken, Quarzwerkstein-Waschtisch, schwarzem Boden, offener Dusche, weißer Waschtischplatte, Duschbank, Doppelwaschbecken, freistehendem Waschtisch und vertäfelten Wänden in Phoenix

A retired couple desired a valiant master suite in their “forever home”. After living in their mid-century house for many years, they approached our design team with a concept to add a 3rd story suite with sweeping views of Puget sound. Our team stood atop the home’s rooftop with the clients admiring the view that this structural lift would create in enjoyment and value. The only concern was how they and their dear-old dog, would get from their ground floor garage entrance in the daylight basement to this new suite in the sky?
Our CAPS design team specified universal design elements throughout the home, to allow the couple and their 120lb. Pit Bull Terrier to age in place. A new residential elevator added to the westside of the home. Placing the elevator shaft on the exterior of the home minimized the need for interior structural changes.
A shed roof for the addition followed the slope of the site, creating tall walls on the east side of the master suite to allow ample daylight into rooms without sacrificing useable wall space in the closet or bathroom. This kept the western walls low to reduce the amount of direct sunlight from the late afternoon sun, while maximizing the view of the Puget Sound and distant Olympic mountain range.
The master suite is the crowning glory of the redesigned home. The bedroom puts the bed up close to the wide picture window. While soothing violet-colored walls and a plush upholstered headboard have created a bedroom that encourages lounging, including a plush dog bed. A private balcony provides yet another excuse for never leaving the bedroom suite, and clerestory windows between the bedroom and adjacent master bathroom help flood the entire space with natural light.
The master bathroom includes an easy-access shower, his-and-her vanities with motion-sensor toe kick lights, and pops of beachy blue in the tile work and on the ceiling for a spa-like feel.
Some other universal design features in this master suite include wider doorways, accessible balcony, wall mounted vanities, tile and vinyl floor surfaces to reduce transition and pocket doors for easy use.
A large walk-through closet links the bedroom and bathroom, with clerestory windows at the high ceilings The third floor is finished off with a vestibule area with an indoor sauna, and an adjacent entertainment deck with an outdoor kitchen & bar.
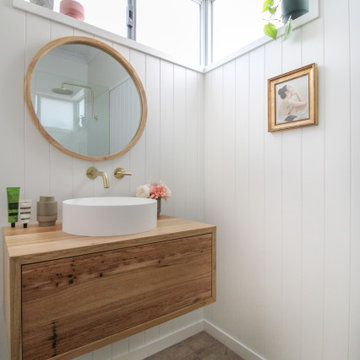
Scandinavian Bathroom, Walk In Shower, Frameless Fixed Panel, Wood Robe Hooks, OTB Bathrooms, Strip Drain, Small Bathroom Renovation, Timber Vanity
Kleines Duschbad mit flächenbündigen Schrankfronten, dunklen Holzschränken, offener Dusche, Toilette mit Aufsatzspülkasten, weißen Fliesen, Keramikfliesen, weißer Wandfarbe, Porzellan-Bodenfliesen, Aufsatzwaschbecken, Waschtisch aus Holz, buntem Boden, offener Dusche, Einzelwaschbecken, schwebendem Waschtisch und vertäfelten Wänden in Perth
Kleines Duschbad mit flächenbündigen Schrankfronten, dunklen Holzschränken, offener Dusche, Toilette mit Aufsatzspülkasten, weißen Fliesen, Keramikfliesen, weißer Wandfarbe, Porzellan-Bodenfliesen, Aufsatzwaschbecken, Waschtisch aus Holz, buntem Boden, offener Dusche, Einzelwaschbecken, schwebendem Waschtisch und vertäfelten Wänden in Perth
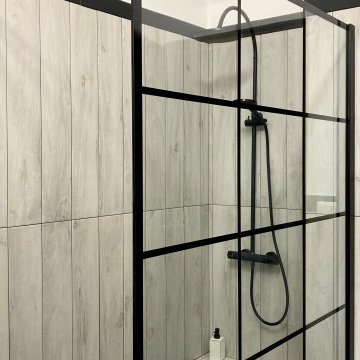
Dettaglio della doccia ad angolo aperta, misure 90x120.
La nicchia esistente ha permesso di creare un appoggio per i saponi, realizzato in muratura.
Mittelgroßes Industrial Duschbad mit verzierten Schränken, schwarzen Schränken, Eckdusche, beigen Fliesen, weißer Wandfarbe, Porzellan-Bodenfliesen, Wandwaschbecken, beigem Boden, offener Dusche, Einzelwaschbecken, freistehendem Waschtisch, vertäfelten Wänden, Fliesen in Holzoptik und Wandtoilette in Catania-Palermo
Mittelgroßes Industrial Duschbad mit verzierten Schränken, schwarzen Schränken, Eckdusche, beigen Fliesen, weißer Wandfarbe, Porzellan-Bodenfliesen, Wandwaschbecken, beigem Boden, offener Dusche, Einzelwaschbecken, freistehendem Waschtisch, vertäfelten Wänden, Fliesen in Holzoptik und Wandtoilette in Catania-Palermo
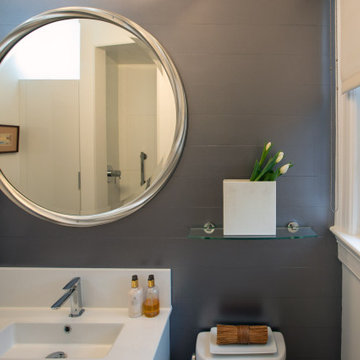
Kleines Modernes Duschbad mit flächenbündigen Schrankfronten, weißen Schränken, Eckdusche, Wandtoilette mit Spülkasten, weißen Fliesen, Porzellanfliesen, grauer Wandfarbe, Keramikboden, Wandwaschbecken, Mineralwerkstoff-Waschtisch, grauem Boden, offener Dusche, weißer Waschtischplatte, Duschbank, Einzelwaschbecken, schwebendem Waschtisch, eingelassener Decke und vertäfelten Wänden in Baltimore
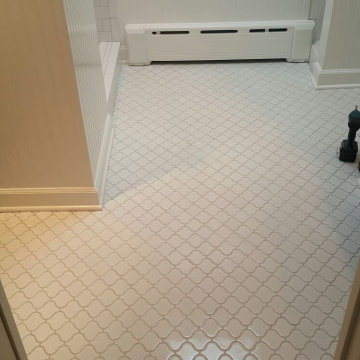
Kleines Klassisches Duschbad mit flächenbündigen Schrankfronten, grauen Schränken, Duschnische, Wandtoilette mit Spülkasten, weißen Fliesen, Metrofliesen, Unterbauwaschbecken, offener Dusche, weißer Waschtischplatte, Wandnische, Duschbank, Einzelwaschbecken, freistehendem Waschtisch und vertäfelten Wänden in Chicago

Großes Modernes Badezimmer En Suite mit flächenbündigen Schrankfronten, dunklen Holzschränken, Einbaubadewanne, Doppeldusche, Wandtoilette mit Spülkasten, beigen Fliesen, Travertinfliesen, beiger Wandfarbe, Travertin, Unterbauwaschbecken, Marmor-Waschbecken/Waschtisch, beigem Boden, offener Dusche, beiger Waschtischplatte, WC-Raum, schwebendem Waschtisch und vertäfelten Wänden in Sonstige
Badezimmer mit offener Dusche und vertäfelten Wänden Ideen und Design
6