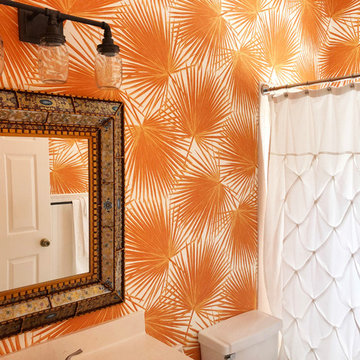Badezimmer mit oranger Wandfarbe Ideen und Design
Suche verfeinern:
Budget
Sortieren nach:Heute beliebt
81 – 100 von 2.281 Fotos
1 von 2
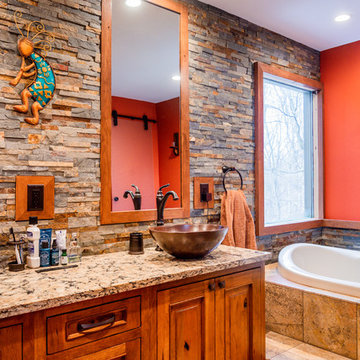
Uriges Badezimmer En Suite mit profilierten Schrankfronten, hellbraunen Holzschränken, Einbaubadewanne, Steinfliesen, oranger Wandfarbe, Aufsatzwaschbecken, beigem Boden und bunter Waschtischplatte in Sonstige
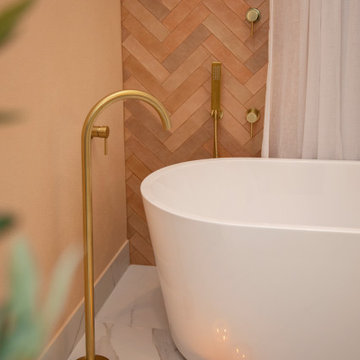
A serene colour palette with shades of Dulux Bruin Spice and Nood Co peach concrete adds warmth to a south-facing bathroom, complemented by dramatic white floor-to-ceiling shower curtains. Finishes of handmade clay herringbone tiles, raw rendered walls and marbled surfaces adds texture to the bathroom renovation.
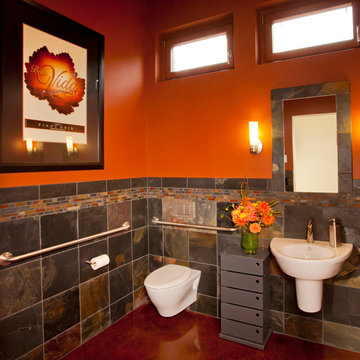
A dramatic tone for an accessible bathroom.
Modernes Badezimmer mit Wandwaschbecken, Wandtoilette, farbigen Fliesen, oranger Wandfarbe und Schieferfliesen in Portland
Modernes Badezimmer mit Wandwaschbecken, Wandtoilette, farbigen Fliesen, oranger Wandfarbe und Schieferfliesen in Portland
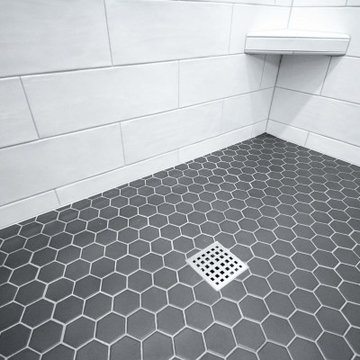
Guest bathroom complete remodel and new layout. New vanity with flat panel doors, quartz countertop, and under mount sink. New skirted toilet. Ceramic hexagon tile flooring. Alcove shower with sliding glass doors, subway tile, niche, and grab bars for easy accessibility.
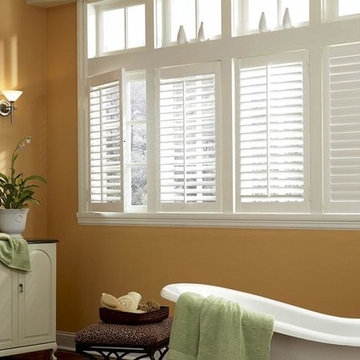
White faux plantation shutters for small windows work in this bathroom design with a claw foot free standing tub. The louvers on the faux window shutters can be adjusted to let as little or as much light / privacy that you need for "me-time" during the day or evening. Faux shutters are an affordable alternative to real hardwood shutters.
Photo: Lafayette Interior Fashions Wyndam Composite Shutters.
WINDOWS DRESSED UP window treatment and custom bedding showroom is located in Denver at 38th on Tennyson. Window treatment ideas, custom bedding & more from Hunter Douglas, Graber and Lafayette Interior Fashions. Measuring and installation services available. Select from over 3,000 designer fabrics from Fabricut, Nate Berkus, Jaclyn Smith, Duralee, Vervain, Trend and more. Sheers, silk, lace, linen, chevron, striped, velvet, dupioni silk, patterned, floral, cotton, plaid, damask, taffeta, voile, satin and more in every color, style and texture. Made in America by expert seamstresses and craftsmen. Get more bedding ideas on our site. www.windowsdressedup.com .
We have a large selection of curtain rods, drapery hardware, finials, cornices, brackets, iron rings, wood rings, traverse rods, double curtain rods, tiebacks, rosette, swags from a variety of suppliers such as Paris Texas Hardware, The Finial Company, Helser Brothers, Kirsch, Select Hardware, Orion Iron Art, Duralee Hardware ( Palladia Collection featuring Swarovski crystals ). Visit our Virtual Showroom online.
We also have the largest selection of window treatments from Hunter Douglas, Graber, Lafayette Interior Fashions, as well as CUSTOM made draperies, curtains, roman shades, bedding, comforters, duvet covers, bolsters, throw pillows, table runners, upholstered headboards. See more online at www.windowsdressedup.com.
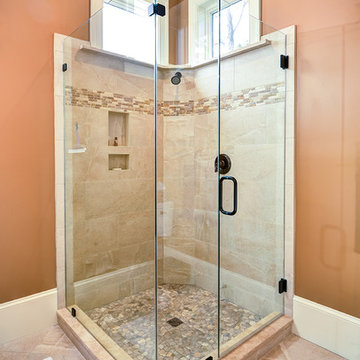
William Quarles
Großes Klassisches Badezimmer mit grauen Schränken, Eckdusche, farbigen Fliesen, oranger Wandfarbe, Unterbauwaschbecken, beigem Boden, Falttür-Duschabtrennung, weißer Waschtischplatte, Einzelwaschbecken und eingebautem Waschtisch in Charleston
Großes Klassisches Badezimmer mit grauen Schränken, Eckdusche, farbigen Fliesen, oranger Wandfarbe, Unterbauwaschbecken, beigem Boden, Falttür-Duschabtrennung, weißer Waschtischplatte, Einzelwaschbecken und eingebautem Waschtisch in Charleston

Photography-Hedrich Blessing
Glass House:
The design objective was to build a house for my wife and three kids, looking forward in terms of how people live today. To experiment with transparency and reflectivity, removing borders and edges from outside to inside the house, and to really depict “flowing and endless space”. To construct a house that is smart and efficient in terms of construction and energy, both in terms of the building and the user. To tell a story of how the house is built in terms of the constructability, structure and enclosure, with the nod to Japanese wood construction in the method in which the concrete beams support the steel beams; and in terms of how the entire house is enveloped in glass as if it was poured over the bones to make it skin tight. To engineer the house to be a smart house that not only looks modern, but acts modern; every aspect of user control is simplified to a digital touch button, whether lights, shades/blinds, HVAC, communication/audio/video, or security. To develop a planning module based on a 16 foot square room size and a 8 foot wide connector called an interstitial space for hallways, bathrooms, stairs and mechanical, which keeps the rooms pure and uncluttered. The base of the interstitial spaces also become skylights for the basement gallery.
This house is all about flexibility; the family room, was a nursery when the kids were infants, is a craft and media room now, and will be a family room when the time is right. Our rooms are all based on a 16’x16’ (4.8mx4.8m) module, so a bedroom, a kitchen, and a dining room are the same size and functions can easily change; only the furniture and the attitude needs to change.
The house is 5,500 SF (550 SM)of livable space, plus garage and basement gallery for a total of 8200 SF (820 SM). The mathematical grid of the house in the x, y and z axis also extends into the layout of the trees and hardscapes, all centered on a suburban one-acre lot.
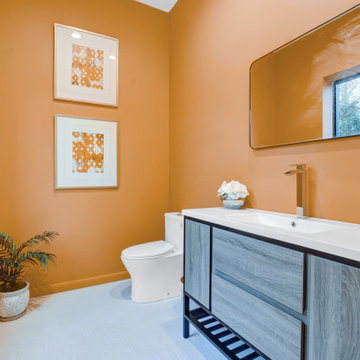
Mittelgroßes Modernes Duschbad mit flächenbündigen Schrankfronten, hellbraunen Holzschränken, Toilette mit Aufsatzspülkasten, oranger Wandfarbe, integriertem Waschbecken, grauem Boden und weißer Waschtischplatte in New York
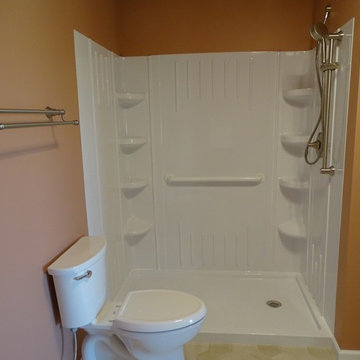
Großes Klassisches Duschbad mit verzierten Schränken, weißen Schränken, Duschnische, Wandtoilette mit Spülkasten, rosa Fliesen, Vinylboden, integriertem Waschbecken, Quarzwerkstein-Waschtisch, offener Dusche, weißer Waschtischplatte, oranger Wandfarbe und beigem Boden in Sonstige
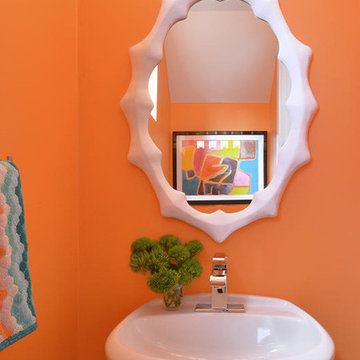
Kleines Modernes Badezimmer mit Waschtischkonsole und oranger Wandfarbe in Austin
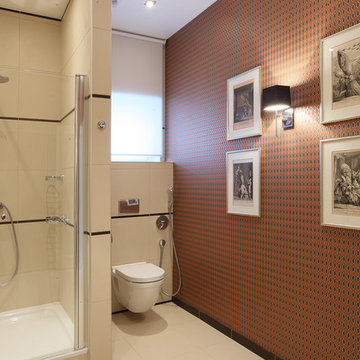
студия TS Design | Тарас Безруков и Стас Самкович
Modernes Duschbad mit Duschnische, Wandtoilette, weißen Fliesen, oranger Wandfarbe und Porzellan-Bodenfliesen in Moskau
Modernes Duschbad mit Duschnische, Wandtoilette, weißen Fliesen, oranger Wandfarbe und Porzellan-Bodenfliesen in Moskau
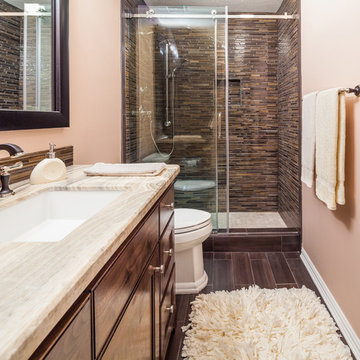
Keechi Creek Builders
Mittelgroßes Klassisches Duschbad mit Unterbauwaschbecken, Schrankfronten mit vertiefter Füllung, dunklen Holzschränken, Granit-Waschbecken/Waschtisch, Wandtoilette mit Spülkasten, braunen Fliesen, Glasfliesen, oranger Wandfarbe und Keramikboden in Houston
Mittelgroßes Klassisches Duschbad mit Unterbauwaschbecken, Schrankfronten mit vertiefter Füllung, dunklen Holzschränken, Granit-Waschbecken/Waschtisch, Wandtoilette mit Spülkasten, braunen Fliesen, Glasfliesen, oranger Wandfarbe und Keramikboden in Houston
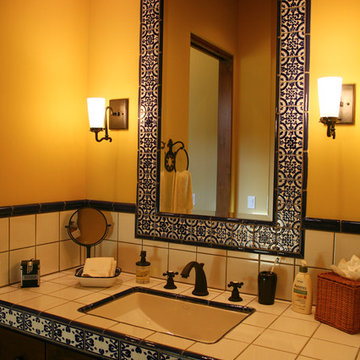
Indoor and Outdoor Mexican Talavera Tile
Mittelgroßes Mediterranes Duschbad mit weißen Fliesen, Keramikfliesen, oranger Wandfarbe, Wandwaschbecken, gefliestem Waschtisch, weißer Waschtischplatte, profilierten Schrankfronten und dunklen Holzschränken in Sacramento
Mittelgroßes Mediterranes Duschbad mit weißen Fliesen, Keramikfliesen, oranger Wandfarbe, Wandwaschbecken, gefliestem Waschtisch, weißer Waschtischplatte, profilierten Schrankfronten und dunklen Holzschränken in Sacramento
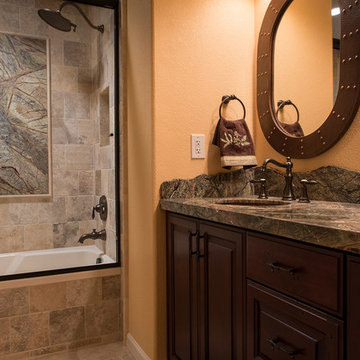
Bathrooms don't have to be boring or basic. They can inspire you, entertain you, and really wow your guests. This rustic-modern design truly represents this family and their home.
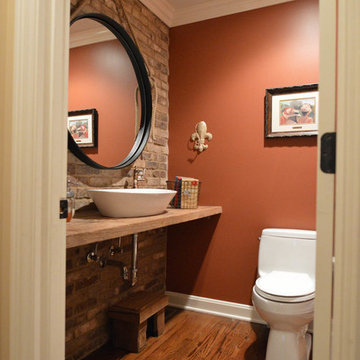
What a great way to put a modern rustic spin in a traditional home! This client installed thin brick tile on the sink wall and added a floating distressed wood top for her vessel sink. Crown molding finishes off this very inviting powder room.
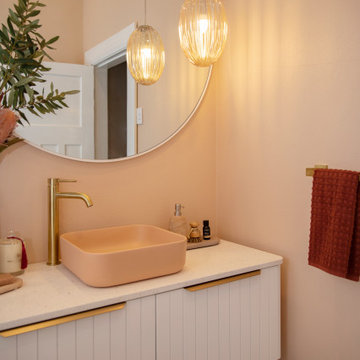
A serene colour palette with shades of Dulux Bruin Spice and Nood Co peach concrete adds warmth to a south-facing bathroom, complemented by dramatic white floor-to-ceiling shower curtains. Finishes of handmade clay herringbone tiles, raw rendered walls and marbled surfaces adds texture to the bathroom renovation.
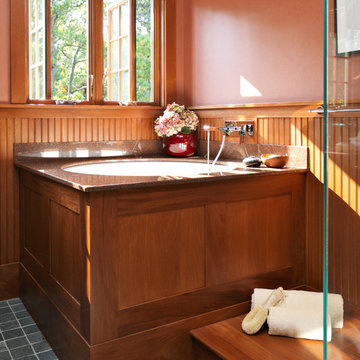
Richard Mandelkorn
Rustikales Badezimmer En Suite mit japanischer Badewanne, grauen Fliesen, Schieferboden und oranger Wandfarbe in Boston
Rustikales Badezimmer En Suite mit japanischer Badewanne, grauen Fliesen, Schieferboden und oranger Wandfarbe in Boston
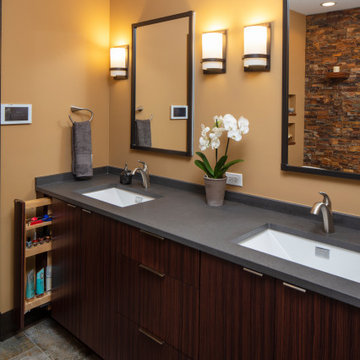
The master bath features two sinks set on a flush cabinet base. Note the pull out storage at the end.
Rustikales Badezimmer En Suite mit flächenbündigen Schrankfronten, dunklen Holzschränken, oranger Wandfarbe, Porzellan-Bodenfliesen, Unterbauwaschbecken, Speckstein-Waschbecken/Waschtisch, grauem Boden und grauer Waschtischplatte in Chicago
Rustikales Badezimmer En Suite mit flächenbündigen Schrankfronten, dunklen Holzschränken, oranger Wandfarbe, Porzellan-Bodenfliesen, Unterbauwaschbecken, Speckstein-Waschbecken/Waschtisch, grauem Boden und grauer Waschtischplatte in Chicago
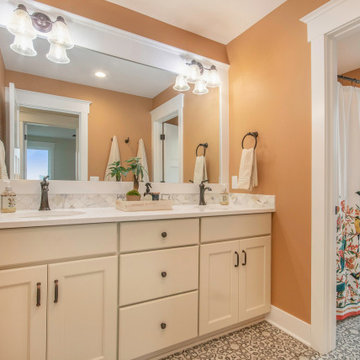
Klassisches Badezimmer mit Schrankfronten im Shaker-Stil, beigen Schränken, Badewanne in Nische, Duschbadewanne, Wandtoilette mit Spülkasten, farbigen Fliesen, Marmorfliesen, oranger Wandfarbe, Vinylboden, Unterbauwaschbecken, Duschvorhang-Duschabtrennung und weißer Waschtischplatte in Grand Rapids
Badezimmer mit oranger Wandfarbe Ideen und Design
5
