Badezimmer mit Porzellanfliesen und grauer Wandfarbe Ideen und Design
Suche verfeinern:
Budget
Sortieren nach:Heute beliebt
41 – 60 von 40.830 Fotos
1 von 3

Simplicity, Calming, Contemporary and easy to clean were all adjectives the home owners wanted to see in their new Master Bathroom remodel. A oversized Jacuzzi tub was removed to create a very large walk in shower with a wet and dry zone. Corner benches were added for seating along with a niche for toiletries. The new vanity has plenty of storage capacity. The chrome fixtures coordinate with the mirrors and vanity lights to create a contemporary and relaxing Master Bathroom.

This amazing wet room earned a first place award at the 2017 Calvalcade Tour of Homes in Naperville, IL! The trackless sliding glass shower doors allow for clean lines and more space.

Master Bathroom - Demo'd complete bathroom. Installed Large soaking tub, subway tile to the ceiling, two new rain glass windows, custom smokehouse cabinets, Quartz counter tops and all new chrome fixtures.
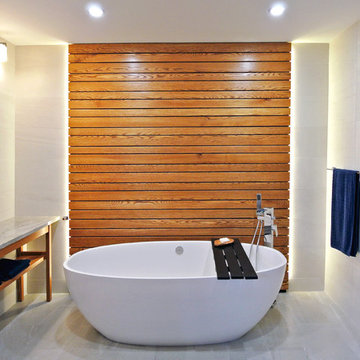
This interior design project was customizing a condominium unit to the taste of the new owners, while respecting the budget and priorities thereof.
First, the existing bathroom on the mezzanine was enlarged across the width of the room to incorporate a large freestanding bath in the center of a generous and relaxing space. Large translucent sliding doors and an interior window have been added to let as much natural light into space as possible. The bath is highlighted by a wall of wooden slats backlit. All of the bathroom furniture and the new doors and windows were made by a cabinetmaker in the same colors as the slatted wall in order to unify these elements throughout the dwelling.
At the entrance, in front of the kitchen, a column of classic inspiration has been replaced by a structural piece of furniture that divides the two spaces while incorporating additional storage and decorative alcoves. Near the ceiling of the cathedral space, a new tinted window allows natural light to enter the skylights at the top of the previously dark office.
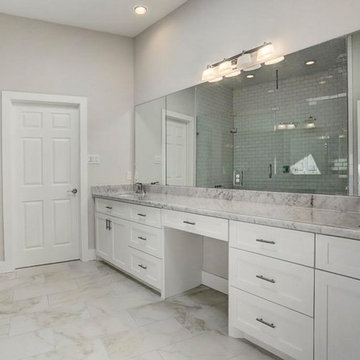
Großes Modernes Badezimmer En Suite mit Schrankfronten im Shaker-Stil, weißen Schränken, freistehender Badewanne, Nasszelle, Wandtoilette mit Spülkasten, weißen Fliesen, Porzellanfliesen, grauer Wandfarbe, Marmorboden, Unterbauwaschbecken, Marmor-Waschbecken/Waschtisch, weißem Boden und Falttür-Duschabtrennung in Houston
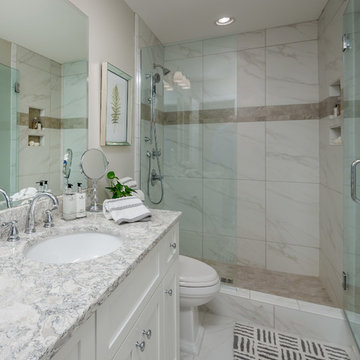
A porcelain, marble look tile was used in the shower and bathroom floor for easy maintenance. There was a tub/shower unit removed and a soffit above to create a larger master shower.

Hiding hair dryer and brushes in this grooming pull out cabinet with electrical on the inside to keep cords nice and neat!
Mittelgroßes Klassisches Badezimmer En Suite mit Schrankfronten im Shaker-Stil, dunklen Holzschränken, freistehender Badewanne, Eckdusche, Wandtoilette mit Spülkasten, grauen Fliesen, Porzellanfliesen, grauer Wandfarbe, Porzellan-Bodenfliesen, Unterbauwaschbecken und Quarzwerkstein-Waschtisch in Chicago
Mittelgroßes Klassisches Badezimmer En Suite mit Schrankfronten im Shaker-Stil, dunklen Holzschränken, freistehender Badewanne, Eckdusche, Wandtoilette mit Spülkasten, grauen Fliesen, Porzellanfliesen, grauer Wandfarbe, Porzellan-Bodenfliesen, Unterbauwaschbecken und Quarzwerkstein-Waschtisch in Chicago

How cool is this? We designed a pull-out tower, in three sections, beside "her" sink, to give the homeowner handy access for her make-up and hair care routine. We even installed the mirror exactly for her height! The sides of the pull-out were done in metal, to maximize the interior width of the shelves, and we even customized it so that the widest items she wanted to store in here would fit on these shelves!
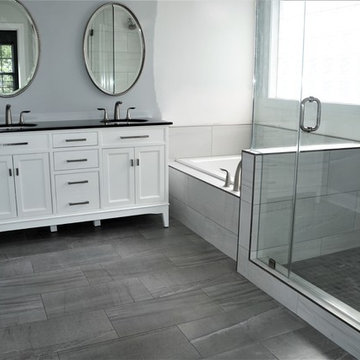
Großes Klassisches Badezimmer En Suite mit Schrankfronten mit vertiefter Füllung, weißen Schränken, Einbaubadewanne, Eckdusche, Wandtoilette mit Spülkasten, grauen Fliesen, Porzellanfliesen, grauer Wandfarbe, Porzellan-Bodenfliesen, Unterbauwaschbecken und Marmor-Waschbecken/Waschtisch in Charlotte

Greg Reigler
Mittelgroßes Modernes Badezimmer En Suite mit Schränken im Used-Look, Wandtoilette, farbigen Fliesen, Porzellanfliesen, grauer Wandfarbe, Kiesel-Bodenfliesen, Unterbauwaschbecken und Quarzwerkstein-Waschtisch in Sonstige
Mittelgroßes Modernes Badezimmer En Suite mit Schränken im Used-Look, Wandtoilette, farbigen Fliesen, Porzellanfliesen, grauer Wandfarbe, Kiesel-Bodenfliesen, Unterbauwaschbecken und Quarzwerkstein-Waschtisch in Sonstige

Mittelgroßes Modernes Badezimmer En Suite mit Schrankfronten im Shaker-Stil, schwarzen Schränken, Löwenfuß-Badewanne, Duschnische, Toilette mit Aufsatzspülkasten, grauen Fliesen, weißen Fliesen, Porzellanfliesen, grauer Wandfarbe, Marmorboden, Unterbauwaschbecken und Mineralwerkstoff-Waschtisch in Atlanta
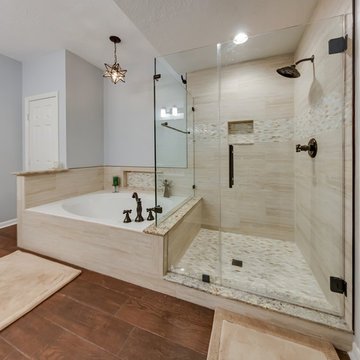
Mittelgroßes Maritimes Badezimmer En Suite mit Eckbadewanne, Eckdusche, beigen Fliesen, Porzellanfliesen, grauer Wandfarbe, dunklem Holzboden, braunem Boden und Falttür-Duschabtrennung in Houston

Fully encapsulated by tile and glass, the wet room features a free standing Maax tub, multi-function showering experience with Brizo Virage valves and body sprays as well as a useful corner seat.This project was a joint effort between J. Stephen Peterson, architect and Riddle Construction & Design.
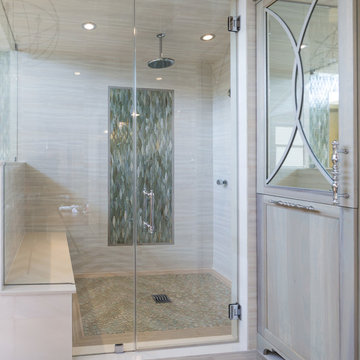
This is an older house in Rice University that needed an updated master bathroom. The original shower was only 36" x 36". Spa Bath Renovation Spring 2014, Design and build. We moved the tub, shower and toilet to different locations to make the bathroom look more organized. We used pure white caeserstone counter tops, hansgrohe metris faucet, glass mosaic tile (Daltile - City Lights), stand silver 12 x 24 porcelain floor cut into 4 x 24 strips to make the chevron pattern on the floor, shower glass panel, shower niche, rain shower head, wet bath floating tub. Custom cabinets in a grey stain with mirror doors and circle overlays. The tower in center features charging station for toothbrushes, iPADs, and cell phones. Spacious Spa Bath. TV in bathroom, large chandelier in bathroom. Half circle cabinet doors with mirrors. Anther chandelier in a master bathroom. Zig zag tile design, zig zag how to do floor, how to do a zig tag tile floor, chevron tile floor, zig zag floor cut tile, chevron floor cut tile, chevron tile pattern, how to make a tile chevron floor pattern, zig zag tile floor pattern.

Nest Designs created the floor-plan for this master bathroom, designed the floating vanities and selected all the finish materials for this space. The passage between the two vanities leads to the toilet on the left (behind the closed door) and the master shower on the right (not pictured). Just beyond those walls is the entrance to the master closet.
The wall mounted, custom designed vanities allowed us to use LED tape on the bottom of the cabinets. The homeowner can leave the LED lights on in the evening for use as a night light to guide the way through the bathroom. My client asked for lighted mirrors and I sourced out the Electric Mirrors for this project. I think these mirrors are the perfect size and look for the space. 12x24 Zera tile was used on the floor. We used TECH cable lighting overhead, quartz counter-tops, top mounted sinks, Brizo faucets and brushed nickel drawer pulls. This bathroom has great flow from one area into another.
Photo by Bealer Photographic Arts.
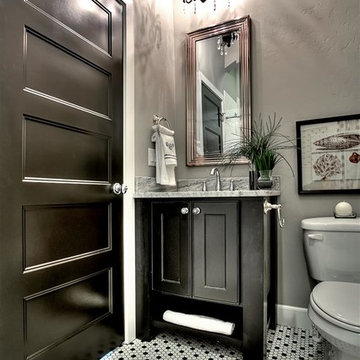
Doug Peterson Photography
Mittelgroßes Klassisches Duschbad mit Schrankfronten mit vertiefter Füllung, schwarzen Schränken, schwarz-weißen Fliesen, Porzellanfliesen, grauer Wandfarbe, Porzellan-Bodenfliesen, Unterbauwaschbecken und Marmor-Waschbecken/Waschtisch in Boise
Mittelgroßes Klassisches Duschbad mit Schrankfronten mit vertiefter Füllung, schwarzen Schränken, schwarz-weißen Fliesen, Porzellanfliesen, grauer Wandfarbe, Porzellan-Bodenfliesen, Unterbauwaschbecken und Marmor-Waschbecken/Waschtisch in Boise

Großes Badezimmer En Suite mit grünen Schränken, freistehender Badewanne, Eckdusche, Toilette mit Aufsatzspülkasten, grauen Fliesen, Porzellanfliesen, grauer Wandfarbe, Porzellan-Bodenfliesen, Aufsatzwaschbecken, Quarzwerkstein-Waschtisch, grauem Boden, offener Dusche, weißer Waschtischplatte, Wandnische, Doppelwaschbecken, schwebendem Waschtisch und flächenbündigen Schrankfronten in Melbourne

Modernes Badezimmer mit hellbraunen Holzschränken, Nasszelle, Wandtoilette mit Spülkasten, grauen Fliesen, Porzellanfliesen, grauer Wandfarbe, Terrakottaboden, Unterbauwaschbecken, Quarzwerkstein-Waschtisch, grauem Boden, Falttür-Duschabtrennung, weißer Waschtischplatte, Einzelwaschbecken, schwebendem Waschtisch und flächenbündigen Schrankfronten in Melbourne

Geräumiges Klassisches Badezimmer En Suite mit Schrankfronten im Shaker-Stil, braunen Schränken, freistehender Badewanne, offener Dusche, weißen Fliesen, Porzellanfliesen, grauer Wandfarbe, Marmorboden, Unterbauwaschbecken, Quarzwerkstein-Waschtisch, weißem Boden, offener Dusche, weißer Waschtischplatte, Duschbank, Einzelwaschbecken und freistehendem Waschtisch in San Diego
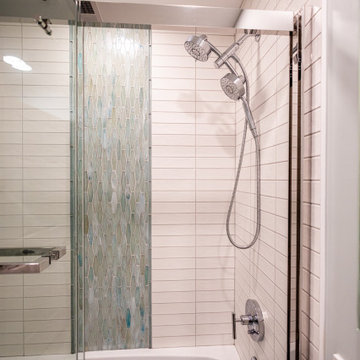
Mittelgroßes Klassisches Kinderbad mit Schrankfronten im Shaker-Stil, hellbraunen Holzschränken, Badewanne in Nische, Duschnische, weißen Fliesen, Porzellanfliesen, grauer Wandfarbe, Porzellan-Bodenfliesen, Unterbauwaschbecken, Quarzwerkstein-Waschtisch, grauem Boden, Schiebetür-Duschabtrennung, weißer Waschtischplatte, Wandnische, Doppelwaschbecken und eingebautem Waschtisch in Baltimore
Badezimmer mit Porzellanfliesen und grauer Wandfarbe Ideen und Design
3