Badezimmer mit profilierten Schrankfronten Ideen und Design
Suche verfeinern:
Budget
Sortieren nach:Heute beliebt
101 – 120 von 69.084 Fotos
1 von 2
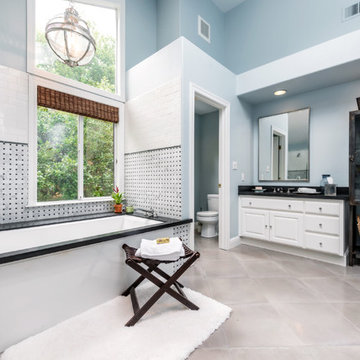
Ross Pushinaitis
Klassisches Badezimmer mit profilierten Schrankfronten, weißen Schränken, Unterbauwanne, farbigen Fliesen und WC-Raum in San Francisco
Klassisches Badezimmer mit profilierten Schrankfronten, weißen Schränken, Unterbauwanne, farbigen Fliesen und WC-Raum in San Francisco
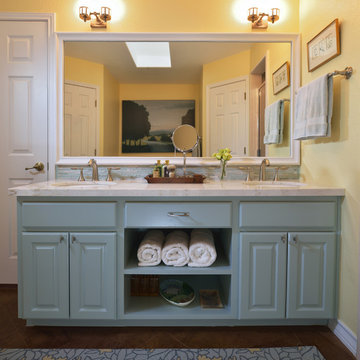
Master Bathroom where shelves were added to enclose open vanity area | Photo Credit: Miro Dvorscak
Mittelgroßes Klassisches Badezimmer En Suite mit Unterbauwaschbecken, profilierten Schrankfronten, blauen Schränken, blauen Fliesen, Marmor-Waschbecken/Waschtisch, Duschnische, Wandtoilette mit Spülkasten, gelber Wandfarbe und Betonboden in Austin
Mittelgroßes Klassisches Badezimmer En Suite mit Unterbauwaschbecken, profilierten Schrankfronten, blauen Schränken, blauen Fliesen, Marmor-Waschbecken/Waschtisch, Duschnische, Wandtoilette mit Spülkasten, gelber Wandfarbe und Betonboden in Austin
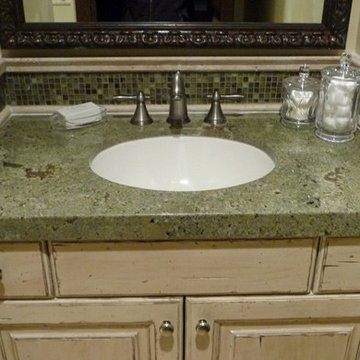
Terry Olsen
Kleines Klassisches Badezimmer mit Unterbauwaschbecken, Schränken im Used-Look, Granit-Waschbecken/Waschtisch, grünen Fliesen, beiger Wandfarbe, profilierten Schrankfronten, Mosaikfliesen und grüner Waschtischplatte in Salt Lake City
Kleines Klassisches Badezimmer mit Unterbauwaschbecken, Schränken im Used-Look, Granit-Waschbecken/Waschtisch, grünen Fliesen, beiger Wandfarbe, profilierten Schrankfronten, Mosaikfliesen und grüner Waschtischplatte in Salt Lake City
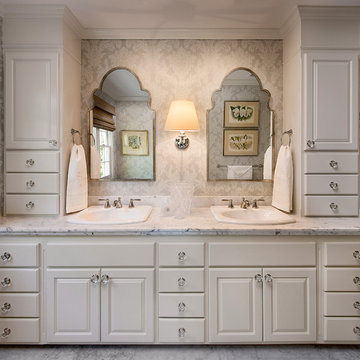
Jim Bartsch Photography
Klassisches Badezimmer mit Einbauwaschbecken, profilierten Schrankfronten und weißen Schränken in Santa Barbara
Klassisches Badezimmer mit Einbauwaschbecken, profilierten Schrankfronten und weißen Schränken in Santa Barbara

Warm earth tones and high-end granite are key to these bathroom designs of ours. For added detail and personalization we integrated custom mirrors and a stained glass window.
Project designed by Susie Hersker’s Scottsdale interior design firm Design Directives. Design Directives is active in Phoenix, Paradise Valley, Cave Creek, Carefree, Sedona, and beyond.
For more about Design Directives, click here: https://susanherskerasid.com/
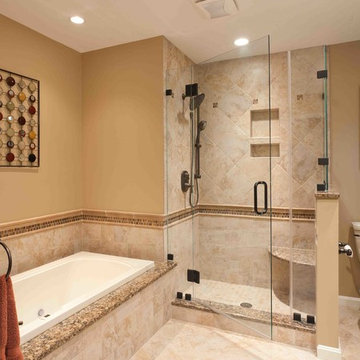
Mittelgroßes Klassisches Badezimmer En Suite mit profilierten Schrankfronten, dunklen Holzschränken, Eckdusche, Wandtoilette mit Spülkasten, Keramikfliesen, beiger Wandfarbe, Travertin, Unterbauwaschbecken und Granit-Waschbecken/Waschtisch in Sonstige
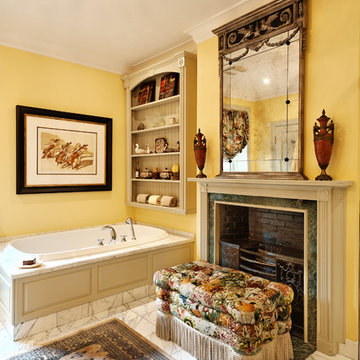
All rights Reserved - David Giral 2013
Klassisches Badezimmer mit profilierten Schrankfronten, beigen Schränken, Einbaubadewanne, weißen Fliesen und gelber Wandfarbe in Montreal
Klassisches Badezimmer mit profilierten Schrankfronten, beigen Schränken, Einbaubadewanne, weißen Fliesen und gelber Wandfarbe in Montreal

Mr. and Mrs. Hinojos wanted to enlarge their shower and still have a tub. Space was tight, so we used a deep tub with a small footprint. The deck of the tub continues into the shower to create a bench. I used the same marble for the vanity countertop as the tub deck. The linear mosaic tile I used in the two wall recesses: the bay window and the niche in the shower.
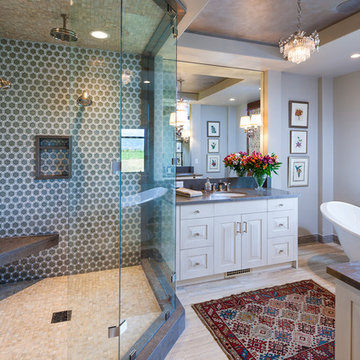
Dovetail Construction
Modernes Badezimmer mit Unterbauwaschbecken, profilierten Schrankfronten, weißen Schränken, freistehender Badewanne, Eckdusche und grauen Fliesen in Sonstige
Modernes Badezimmer mit Unterbauwaschbecken, profilierten Schrankfronten, weißen Schränken, freistehender Badewanne, Eckdusche und grauen Fliesen in Sonstige

Großes Klassisches Badezimmer En Suite mit Löwenfuß-Badewanne, dunklen Holzschränken, beiger Wandfarbe, Travertin, Einbauwaschbecken, Waschtisch aus Holz, beigem Boden, brauner Waschtischplatte und profilierten Schrankfronten in Miami

Linda Oyama Bryan, photograper
This opulent Master Bathroom in Carrara marble features a free standing tub, separate his/hers vanities, gold sconces and chandeliers, and an oversize marble shower.
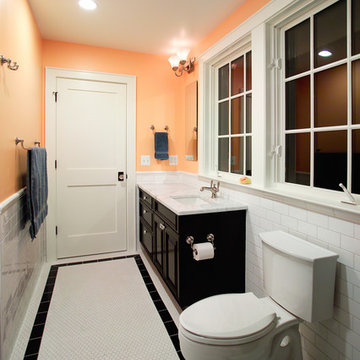
Klassisches Langes und schmales Badezimmer mit Unterbauwaschbecken, profilierten Schrankfronten, schwarzen Schränken, Wandtoilette mit Spülkasten, weißen Fliesen, Metrofliesen und weißem Boden in Washington, D.C.
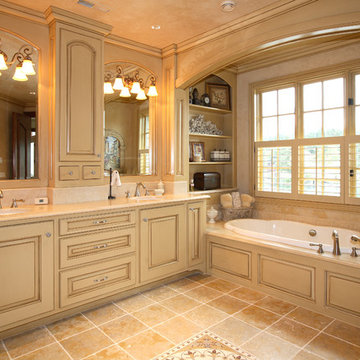
Großes Klassisches Badezimmer En Suite mit profilierten Schrankfronten, beigen Schränken, Einbaubadewanne, beiger Wandfarbe, Keramikboden, Unterbauwaschbecken, Marmor-Waschbecken/Waschtisch und braunem Boden in Portland
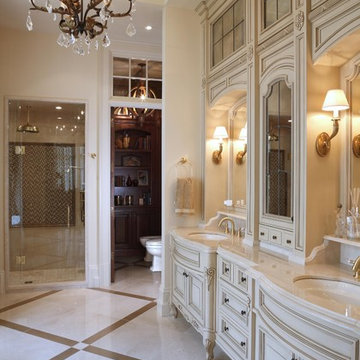
Klassisches Badezimmer mit Duschnische, profilierten Schrankfronten und beigem Boden in Burlington

David Deitrich
Klassisches Badezimmer mit profilierten Schrankfronten, Löwenfuß-Badewanne, blauer Wandfarbe und grüner Waschtischplatte in Sonstige
Klassisches Badezimmer mit profilierten Schrankfronten, Löwenfuß-Badewanne, blauer Wandfarbe und grüner Waschtischplatte in Sonstige
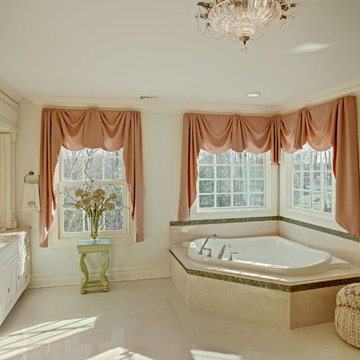
Replacing the original bathtub with a corner tub eliminated dangerous corners and increased floor space.
Sculpted green glass tiles in rich floral relief around the tub deck and backsplash introduce a striking new pattern and texture. The green glass tub detail coordinates with the new tile pattern of the green glass mirror frame, creatively including one of the client’s favorite colors and adding further interest to the monochromatic color scheme.
The coordinated tub filler and personal shower add practicality to bathing children and making tub cleaning easier.
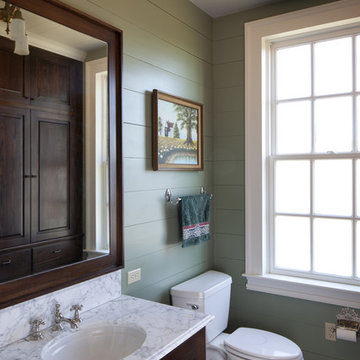
The restoration of a c.1850's plantation house with a compatible addition, pool, pool house, and outdoor kitchen pavilion; project includes historic finishes, refurbished vintage light and plumbing fixtures, antique furniture, custom cabinetry and millwork, encaustic tile, new and vintage reproduction appliances, and historic reproduction carpets and drapes.
© Copyright 2011, Rick Patrick Photography

This traditional master bathroom is part of a full bedroom suite. It combines masculine and feminine elements to best suit both homeowners' tastes.
2011 ASID Award Winning Design
This 10,000 square foot home was built for a family who prized entertaining and wine, and who wanted a home that would serve them for the rest of their lives. Our goal was to build and furnish a European-inspired home that feels like ‘home,’ accommodates parties with over one hundred guests, and suits the homeowners throughout their lives.
We used a variety of stones, millwork, wallpaper, and faux finishes to compliment the large spaces & natural light. We chose furnishings that emphasize clean lines and a traditional style. Throughout the furnishings, we opted for rich finishes & fabrics for a formal appeal. The homes antiqued chandeliers & light-fixtures, along with the repeating hues of red & navy offer a formal tradition.
Of the utmost importance was that we create spaces for the homeowners lifestyle: wine & art collecting, entertaining, fitness room & sauna. We placed fine art at sight-lines & points of interest throughout the home, and we create rooms dedicated to the homeowners other interests.
Interior Design & Furniture by Martha O'Hara Interiors
Build by Stonewood, LLC
Architecture by Eskuche Architecture
Photography by Susan Gilmore
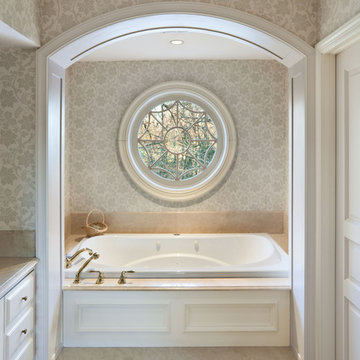
Klassisches Badezimmer mit profilierten Schrankfronten, weißen Schränken, Einbaubadewanne und beigen Fliesen in New York
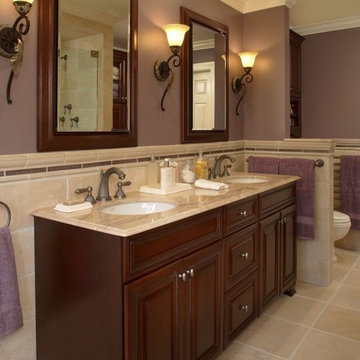
© photo by bethsingerphotographer.com
Klassisches Badezimmer mit Unterbauwaschbecken, profilierten Schrankfronten, dunklen Holzschränken und beigen Fliesen in Detroit
Klassisches Badezimmer mit Unterbauwaschbecken, profilierten Schrankfronten, dunklen Holzschränken und beigen Fliesen in Detroit
Badezimmer mit profilierten Schrankfronten Ideen und Design
6