Badezimmer mit Schränken im Used-Look und farbigen Fliesen Ideen und Design
Suche verfeinern:
Budget
Sortieren nach:Heute beliebt
21 – 40 von 578 Fotos
1 von 3

Großes Klassisches Badezimmer En Suite mit Schrankfronten mit vertiefter Füllung, Schränken im Used-Look, freistehender Badewanne, Doppeldusche, Toilette mit Aufsatzspülkasten, farbigen Fliesen, Marmorfliesen, bunten Wänden, Marmorboden, Unterbauwaschbecken, Quarzit-Waschtisch, buntem Boden, Falttür-Duschabtrennung, bunter Waschtischplatte, WC-Raum, Doppelwaschbecken, eingebautem Waschtisch, gewölbter Decke und Tapetenwänden in Boston
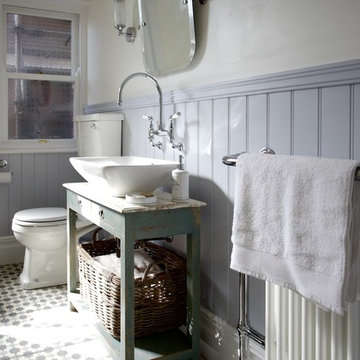
Upcycled Side Table with Duravit Basin and Kitchen Bridge Mixer Tap.
Mittelgroßes Klassisches Kinderbad mit Schränken im Used-Look, Löwenfuß-Badewanne, Duschbadewanne, Wandtoilette mit Spülkasten, farbigen Fliesen, Zementfliesen, beiger Wandfarbe, Mosaik-Bodenfliesen und Aufsatzwaschbecken in Sussex
Mittelgroßes Klassisches Kinderbad mit Schränken im Used-Look, Löwenfuß-Badewanne, Duschbadewanne, Wandtoilette mit Spülkasten, farbigen Fliesen, Zementfliesen, beiger Wandfarbe, Mosaik-Bodenfliesen und Aufsatzwaschbecken in Sussex
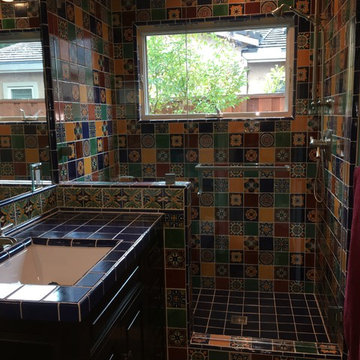
Colorful and unique bathroom.
Mediterranes Duschbad mit profilierten Schrankfronten, Schränken im Used-Look, farbigen Fliesen, Mosaikfliesen, grüner Wandfarbe, Unterbauwaschbecken und gefliestem Waschtisch in San Francisco
Mediterranes Duschbad mit profilierten Schrankfronten, Schränken im Used-Look, farbigen Fliesen, Mosaikfliesen, grüner Wandfarbe, Unterbauwaschbecken und gefliestem Waschtisch in San Francisco
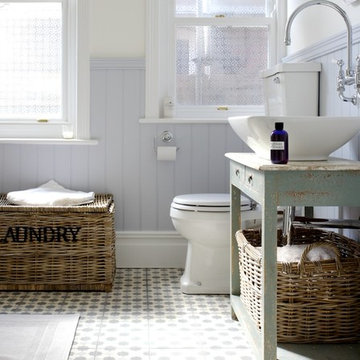
Julie Bourbousson
Mittelgroßes Klassisches Kinderbad mit Aufsatzwaschbecken, verzierten Schränken, Schränken im Used-Look, Löwenfuß-Badewanne, Duschbadewanne, Wandtoilette mit Spülkasten, farbigen Fliesen, Zementfliesen und beiger Wandfarbe in Sussex
Mittelgroßes Klassisches Kinderbad mit Aufsatzwaschbecken, verzierten Schränken, Schränken im Used-Look, Löwenfuß-Badewanne, Duschbadewanne, Wandtoilette mit Spülkasten, farbigen Fliesen, Zementfliesen und beiger Wandfarbe in Sussex
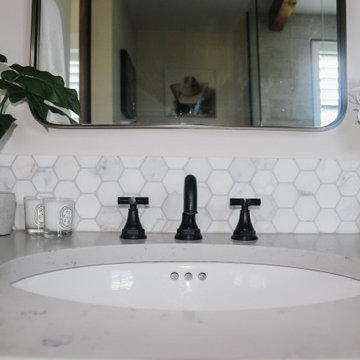
Mittelgroßes Country Badezimmer En Suite mit verzierten Schränken, Schränken im Used-Look, offener Dusche, Toilette mit Aufsatzspülkasten, farbigen Fliesen, Marmorfliesen, beiger Wandfarbe, Keramikboden, Unterbauwaschbecken, Quarzwerkstein-Waschtisch, braunem Boden, offener Dusche, grauer Waschtischplatte, Doppelwaschbecken und eingebautem Waschtisch

Beautiful remodel of master bathroom. This reminds us of our mountain roots with warm earth colors and wood finishes.
Großes Uriges Badezimmer En Suite mit Schrankfronten mit vertiefter Füllung, Schränken im Used-Look, freistehender Badewanne, Duschnische, farbigen Fliesen, Glasfliesen, beiger Wandfarbe, Porzellan-Bodenfliesen, Aufsatzwaschbecken, Quarzwerkstein-Waschtisch, Toilette mit Aufsatzspülkasten, grauem Boden, Einzelwaschbecken, eingebautem Waschtisch und Holzdielendecke in Sonstige
Großes Uriges Badezimmer En Suite mit Schrankfronten mit vertiefter Füllung, Schränken im Used-Look, freistehender Badewanne, Duschnische, farbigen Fliesen, Glasfliesen, beiger Wandfarbe, Porzellan-Bodenfliesen, Aufsatzwaschbecken, Quarzwerkstein-Waschtisch, Toilette mit Aufsatzspülkasten, grauem Boden, Einzelwaschbecken, eingebautem Waschtisch und Holzdielendecke in Sonstige
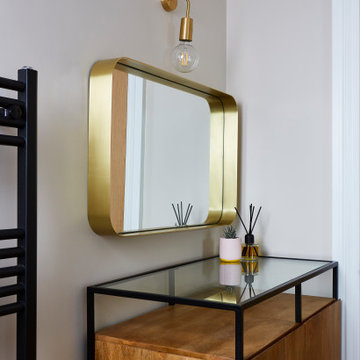
Modernes Badezimmer mit flächenbündigen Schrankfronten, Schränken im Used-Look, offener Dusche, farbigen Fliesen, Keramikfliesen, beiger Wandfarbe, Keramikboden, integriertem Waschbecken, grauem Boden, Einzelwaschbecken und schwebendem Waschtisch in Sonstige
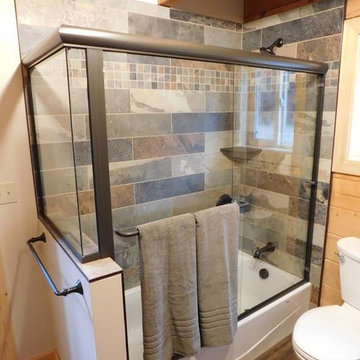
For this project we did a small bathroom/mud room remodel and main floor bathroom remodel along with an Interior Design Service at - Hyak Ski Cabin.
Kleines Rustikales Duschbad mit profilierten Schrankfronten, Schränken im Used-Look, Duschnische, Wandtoilette mit Spülkasten, farbigen Fliesen, Steinfliesen, beiger Wandfarbe, dunklem Holzboden, Unterbauwaschbecken, Granit-Waschbecken/Waschtisch, braunem Boden und offener Dusche in Seattle
Kleines Rustikales Duschbad mit profilierten Schrankfronten, Schränken im Used-Look, Duschnische, Wandtoilette mit Spülkasten, farbigen Fliesen, Steinfliesen, beiger Wandfarbe, dunklem Holzboden, Unterbauwaschbecken, Granit-Waschbecken/Waschtisch, braunem Boden und offener Dusche in Seattle

This master bedroom suite was designed and executed for our client’s vacation home. It offers a rustic, contemporary feel that fits right in with lake house living. Open to the master bedroom with views of the lake, we used warm rustic wood cabinetry, an expansive mirror with arched stone surround and a neutral quartz countertop to compliment the natural feel of the home. The walk-in, frameless glass shower features a stone floor, quartz topped shower seat and niches, with oil rubbed bronze fixtures. The bedroom was outfitted with a natural stone fireplace mirroring the stone used in the bathroom and includes a rustic wood mantle. To add interest to the bedroom ceiling a tray was added and fit with rustic wood planks.
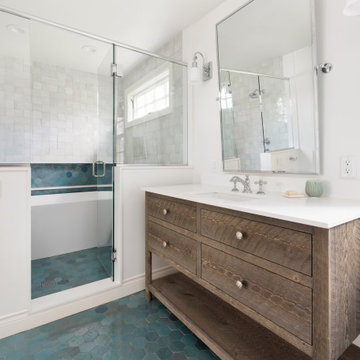
Floor & Niche: Zia Tile Zellige Glacier Blue
Shower Walls: Zia Tile Zellige Pure White
Fixtures: Kholer Artifacts Line
Heated Towel Bar: ICO Tuzio
Mittelgroßes Klassisches Badezimmer En Suite mit flächenbündigen Schrankfronten, Schränken im Used-Look, freistehender Badewanne, Duschbadewanne, Toilette mit Aufsatzspülkasten, farbigen Fliesen, Keramikfliesen, weißer Wandfarbe, Keramikboden, Unterbauwaschbecken, Quarzwerkstein-Waschtisch, blauem Boden, Falttür-Duschabtrennung, weißer Waschtischplatte, Wandnische, Einzelwaschbecken und freistehendem Waschtisch in Portland
Mittelgroßes Klassisches Badezimmer En Suite mit flächenbündigen Schrankfronten, Schränken im Used-Look, freistehender Badewanne, Duschbadewanne, Toilette mit Aufsatzspülkasten, farbigen Fliesen, Keramikfliesen, weißer Wandfarbe, Keramikboden, Unterbauwaschbecken, Quarzwerkstein-Waschtisch, blauem Boden, Falttür-Duschabtrennung, weißer Waschtischplatte, Wandnische, Einzelwaschbecken und freistehendem Waschtisch in Portland
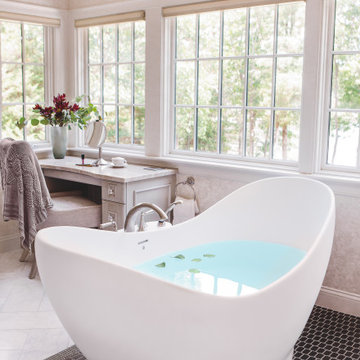
Großes Klassisches Badezimmer En Suite mit Schrankfronten mit vertiefter Füllung, Schränken im Used-Look, freistehender Badewanne, Doppeldusche, Toilette mit Aufsatzspülkasten, farbigen Fliesen, Marmorfliesen, bunten Wänden, Marmorboden, Unterbauwaschbecken, Quarzit-Waschtisch, buntem Boden, Falttür-Duschabtrennung, bunter Waschtischplatte, WC-Raum, Doppelwaschbecken, eingebautem Waschtisch, gewölbter Decke und Tapetenwänden in Boston
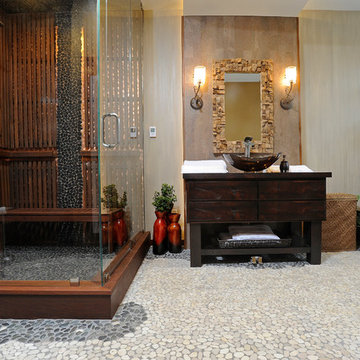
Interior Design- Designing Dreams by Ajay
Mittelgroße Stilmix Sauna mit flächenbündigen Schrankfronten, Schränken im Used-Look, Wandtoilette, farbigen Fliesen, Steinfliesen, bunten Wänden, Kiesel-Bodenfliesen, Waschtisch aus Holz, Aufsatzwaschbecken, japanischer Badewanne und Eckdusche in Sonstige
Mittelgroße Stilmix Sauna mit flächenbündigen Schrankfronten, Schränken im Used-Look, Wandtoilette, farbigen Fliesen, Steinfliesen, bunten Wänden, Kiesel-Bodenfliesen, Waschtisch aus Holz, Aufsatzwaschbecken, japanischer Badewanne und Eckdusche in Sonstige

This bathroom features a slate tile floor and tub surround with a wooden vanity to create a warm cabin style decor.
Mittelgroßes Uriges Badezimmer En Suite mit verzierten Schränken, Schränken im Used-Look, Badewanne in Nische, Duschbadewanne, Wandtoilette mit Spülkasten, farbigen Fliesen, Schieferfliesen, brauner Wandfarbe, Schieferboden, Einbauwaschbecken, Waschtisch aus Holz, buntem Boden und Duschvorhang-Duschabtrennung in Sonstige
Mittelgroßes Uriges Badezimmer En Suite mit verzierten Schränken, Schränken im Used-Look, Badewanne in Nische, Duschbadewanne, Wandtoilette mit Spülkasten, farbigen Fliesen, Schieferfliesen, brauner Wandfarbe, Schieferboden, Einbauwaschbecken, Waschtisch aus Holz, buntem Boden und Duschvorhang-Duschabtrennung in Sonstige
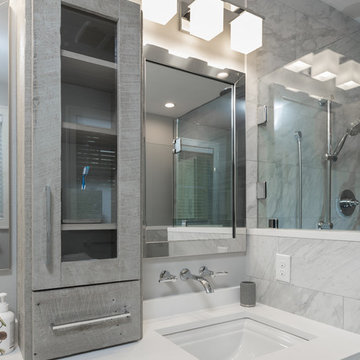
Greg Reigler
Mittelgroßes Modernes Badezimmer En Suite mit Schränken im Used-Look, Wandtoilette, farbigen Fliesen, Porzellanfliesen, grauer Wandfarbe, Kiesel-Bodenfliesen, Unterbauwaschbecken und Quarzwerkstein-Waschtisch in Sonstige
Mittelgroßes Modernes Badezimmer En Suite mit Schränken im Used-Look, Wandtoilette, farbigen Fliesen, Porzellanfliesen, grauer Wandfarbe, Kiesel-Bodenfliesen, Unterbauwaschbecken und Quarzwerkstein-Waschtisch in Sonstige
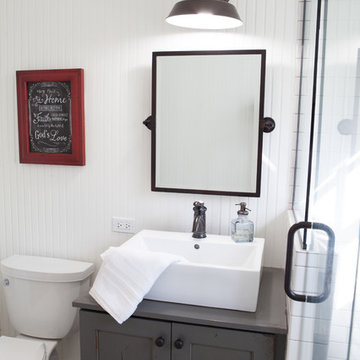
This 1930's Barrington Hills farmhouse was in need of some TLC when it was purchased by this southern family of five who planned to make it their new home. The renovation taken on by Advance Design Studio's designer Scott Christensen and master carpenter Justin Davis included a custom porch, custom built in cabinetry in the living room and children's bedrooms, 2 children's on-suite baths, a guest powder room, a fabulous new master bath with custom closet and makeup area, a new upstairs laundry room, a workout basement, a mud room, new flooring and custom wainscot stairs with planked walls and ceilings throughout the home.
The home's original mechanicals were in dire need of updating, so HVAC, plumbing and electrical were all replaced with newer materials and equipment. A dramatic change to the exterior took place with the addition of a quaint standing seam metal roofed farmhouse porch perfect for sipping lemonade on a lazy hot summer day.
In addition to the changes to the home, a guest house on the property underwent a major transformation as well. Newly outfitted with updated gas and electric, a new stacking washer/dryer space was created along with an updated bath complete with a glass enclosed shower, something the bath did not previously have. A beautiful kitchenette with ample cabinetry space, refrigeration and a sink was transformed as well to provide all the comforts of home for guests visiting at the classic cottage retreat.
The biggest design challenge was to keep in line with the charm the old home possessed, all the while giving the family all the convenience and efficiency of modern functioning amenities. One of the most interesting uses of material was the porcelain "wood-looking" tile used in all the baths and most of the home's common areas. All the efficiency of porcelain tile, with the nostalgic look and feel of worn and weathered hardwood floors. The home’s casual entry has an 8" rustic antique barn wood look porcelain tile in a rich brown to create a warm and welcoming first impression.
Painted distressed cabinetry in muted shades of gray/green was used in the powder room to bring out the rustic feel of the space which was accentuated with wood planked walls and ceilings. Fresh white painted shaker cabinetry was used throughout the rest of the rooms, accentuated by bright chrome fixtures and muted pastel tones to create a calm and relaxing feeling throughout the home.
Custom cabinetry was designed and built by Advance Design specifically for a large 70” TV in the living room, for each of the children’s bedroom’s built in storage, custom closets, and book shelves, and for a mudroom fit with custom niches for each family member by name.
The ample master bath was fitted with double vanity areas in white. A generous shower with a bench features classic white subway tiles and light blue/green glass accents, as well as a large free standing soaking tub nestled under a window with double sconces to dim while relaxing in a luxurious bath. A custom classic white bookcase for plush towels greets you as you enter the sanctuary bath.
Joe Nowak
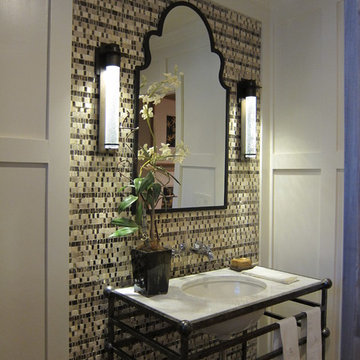
Powder room with wrought iron vanity and marble top, mosaic feature wall with wainscoting,wall mounted faucet with cross handles
Kitchens Unlimited, Dottie Petrilak AKBD
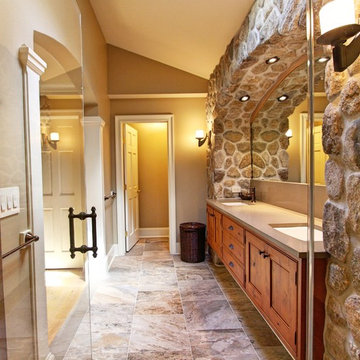
This master bedroom suite was designed and executed for our client’s vacation home. It offers a rustic, contemporary feel that fits right in with lake house living. Open to the master bedroom with views of the lake, we used warm rustic wood cabinetry, an expansive mirror with arched stone surround and a neutral quartz countertop to compliment the natural feel of the home. The walk-in, frameless glass shower features a stone floor, quartz topped shower seat and niches, with oil rubbed bronze fixtures. The bedroom was outfitted with a natural stone fireplace mirroring the stone used in the bathroom and includes a rustic wood mantle. To add interest to the bedroom ceiling a tray was added and fit with rustic wood planks.
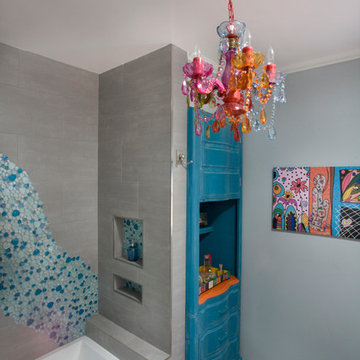
Corinne Cobabe
Mittelgroßes Stilmix Badezimmer mit verzierten Schränken, Schränken im Used-Look, Quarzwerkstein-Waschtisch, Badewanne in Nische, farbigen Fliesen, Mosaikfliesen, grauer Wandfarbe und Keramikboden in Los Angeles
Mittelgroßes Stilmix Badezimmer mit verzierten Schränken, Schränken im Used-Look, Quarzwerkstein-Waschtisch, Badewanne in Nische, farbigen Fliesen, Mosaikfliesen, grauer Wandfarbe und Keramikboden in Los Angeles

For this project we did a small bathroom/mud room remodel and main floor bathroom remodel along with an Interior Design Service at - Hyak Ski Cabin.
Kleines Uriges Duschbad mit Duschnische, Wandtoilette mit Spülkasten, farbigen Fliesen, beiger Wandfarbe, Unterbauwaschbecken, Granit-Waschbecken/Waschtisch, braunem Boden, profilierten Schrankfronten, Schränken im Used-Look, Steinfliesen, dunklem Holzboden und offener Dusche in Seattle
Kleines Uriges Duschbad mit Duschnische, Wandtoilette mit Spülkasten, farbigen Fliesen, beiger Wandfarbe, Unterbauwaschbecken, Granit-Waschbecken/Waschtisch, braunem Boden, profilierten Schrankfronten, Schränken im Used-Look, Steinfliesen, dunklem Holzboden und offener Dusche in Seattle
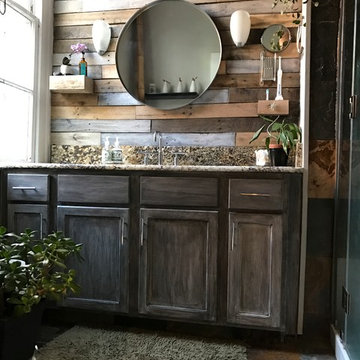
B Dudek
Mittelgroßes Rustikales Badezimmer En Suite mit Schrankfronten mit vertiefter Füllung, Schränken im Used-Look, Toilette mit Aufsatzspülkasten, farbigen Fliesen, Spiegelfliesen, grauer Wandfarbe, Schieferboden, Unterbauwaschbecken, Granit-Waschbecken/Waschtisch, buntem Boden und Falttür-Duschabtrennung in New Orleans
Mittelgroßes Rustikales Badezimmer En Suite mit Schrankfronten mit vertiefter Füllung, Schränken im Used-Look, Toilette mit Aufsatzspülkasten, farbigen Fliesen, Spiegelfliesen, grauer Wandfarbe, Schieferboden, Unterbauwaschbecken, Granit-Waschbecken/Waschtisch, buntem Boden und Falttür-Duschabtrennung in New Orleans
Badezimmer mit Schränken im Used-Look und farbigen Fliesen Ideen und Design
2