Badezimmer mit Schränken im Used-Look und farbigen Fliesen Ideen und Design
Suche verfeinern:
Budget
Sortieren nach:Heute beliebt
101 – 120 von 578 Fotos
1 von 3
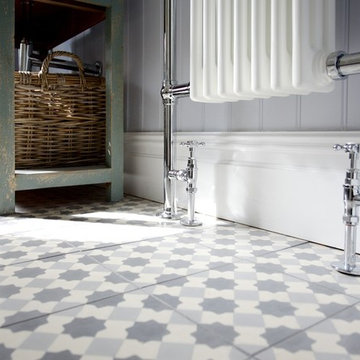
Julie Bourbousson
Mittelgroßes Klassisches Kinderbad mit Aufsatzwaschbecken, verzierten Schränken, Schränken im Used-Look, Löwenfuß-Badewanne, Duschbadewanne, Wandtoilette mit Spülkasten, farbigen Fliesen, Zementfliesen und beiger Wandfarbe in Sussex
Mittelgroßes Klassisches Kinderbad mit Aufsatzwaschbecken, verzierten Schränken, Schränken im Used-Look, Löwenfuß-Badewanne, Duschbadewanne, Wandtoilette mit Spülkasten, farbigen Fliesen, Zementfliesen und beiger Wandfarbe in Sussex
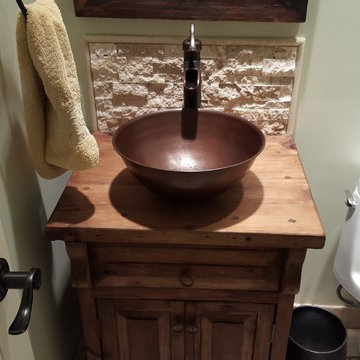
Complete 1/2 Bathroom Remodel: Relocation of Water Closet, wallpaper removal, Travertine Tile Floor & Vessel Sink
Kleines Uriges Badezimmer mit Aufsatzwaschbecken, verzierten Schränken, Schränken im Used-Look, Waschtisch aus Holz, Toilette mit Aufsatzspülkasten, farbigen Fliesen, Steinfliesen und Travertin in Kansas City
Kleines Uriges Badezimmer mit Aufsatzwaschbecken, verzierten Schränken, Schränken im Used-Look, Waschtisch aus Holz, Toilette mit Aufsatzspülkasten, farbigen Fliesen, Steinfliesen und Travertin in Kansas City
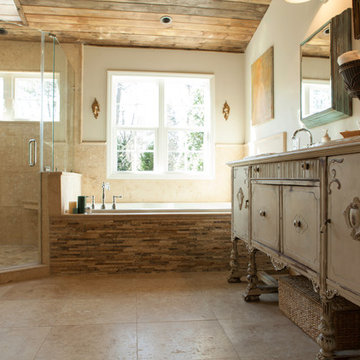
Klassisches Badezimmer En Suite mit Einbauwaschbecken, verzierten Schränken, Schränken im Used-Look, Waschtisch aus Holz, Einbaubadewanne, Doppeldusche, farbigen Fliesen, Steinfliesen, beiger Wandfarbe und Keramikboden in Charlotte
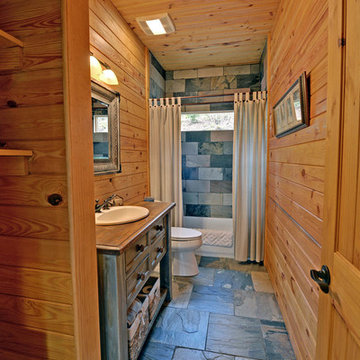
This bathroom features a slate tile floor and tub surround with a wooden vanity to create a warm cabin style decor.
Mittelgroßes Rustikales Badezimmer En Suite mit verzierten Schränken, Schränken im Used-Look, Badewanne in Nische, Duschbadewanne, Wandtoilette mit Spülkasten, farbigen Fliesen, Schieferfliesen, brauner Wandfarbe, Schieferboden, Einbauwaschbecken, Waschtisch aus Holz, buntem Boden und Duschvorhang-Duschabtrennung in Sonstige
Mittelgroßes Rustikales Badezimmer En Suite mit verzierten Schränken, Schränken im Used-Look, Badewanne in Nische, Duschbadewanne, Wandtoilette mit Spülkasten, farbigen Fliesen, Schieferfliesen, brauner Wandfarbe, Schieferboden, Einbauwaschbecken, Waschtisch aus Holz, buntem Boden und Duschvorhang-Duschabtrennung in Sonstige
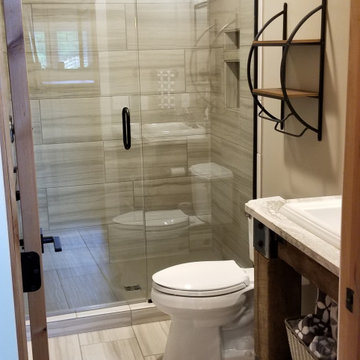
Custom Reclaimed Wood Vanity
Rustikales Badezimmer mit Schränken im Used-Look, offener Dusche, Wandtoilette mit Spülkasten, farbigen Fliesen, Keramikfliesen, grauer Wandfarbe, Keramikboden, Einbauwaschbecken, Quarzit-Waschtisch, buntem Boden, Falttür-Duschabtrennung, weißer Waschtischplatte, Wandnische, Einzelwaschbecken, eingebautem Waschtisch und Holzdecke in Grand Rapids
Rustikales Badezimmer mit Schränken im Used-Look, offener Dusche, Wandtoilette mit Spülkasten, farbigen Fliesen, Keramikfliesen, grauer Wandfarbe, Keramikboden, Einbauwaschbecken, Quarzit-Waschtisch, buntem Boden, Falttür-Duschabtrennung, weißer Waschtischplatte, Wandnische, Einzelwaschbecken, eingebautem Waschtisch und Holzdecke in Grand Rapids
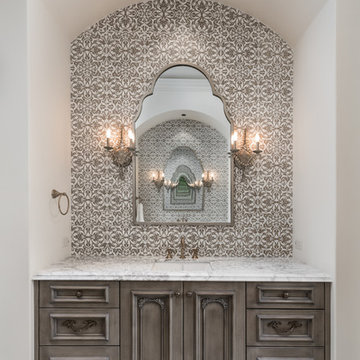
World Renowned Architecture Firm Fratantoni Design created this beautiful home! They design home plans for families all over the world in any size and style. They also have in-house Interior Designer Firm Fratantoni Interior Designers and world class Luxury Home Building Firm Fratantoni Luxury Estates! Hire one or all three companies to design and build and or remodel your home!
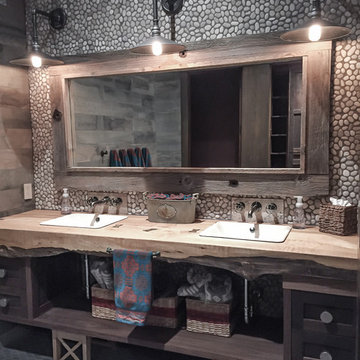
Special attention was given to a custom, live edge wood vanity counter with a unique waterfall front for this kids bathroom. One slab of maple would not work for the depth required and so two slabs were creatively seamed together featuring hand cut slate butterfly joinery. The front edge was left “live” and waxed to highlight the natural wood character. Design by Rochelle Lynne Design, Cochrane, Alberta, Canada
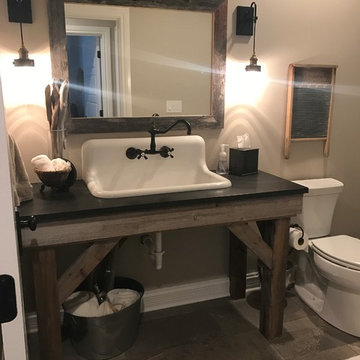
Basement Bathroom w/ Farmhouse Sink and Custom Distressed Vanity
Kleines Country Badezimmer mit offenen Schränken, Schränken im Used-Look, Wandtoilette mit Spülkasten, farbigen Fliesen, Porzellanfliesen, Porzellan-Bodenfliesen, Wandwaschbecken und Granit-Waschbecken/Waschtisch in Chicago
Kleines Country Badezimmer mit offenen Schränken, Schränken im Used-Look, Wandtoilette mit Spülkasten, farbigen Fliesen, Porzellanfliesen, Porzellan-Bodenfliesen, Wandwaschbecken und Granit-Waschbecken/Waschtisch in Chicago
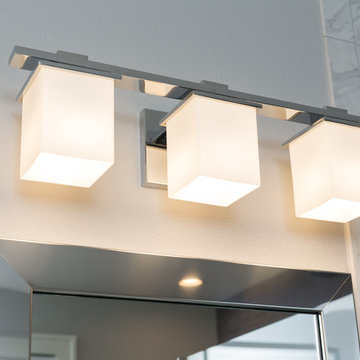
Greg Reigler
Mittelgroßes Modernes Badezimmer En Suite mit Schränken im Used-Look, Wandtoilette, farbigen Fliesen, Porzellanfliesen, grauer Wandfarbe, Kiesel-Bodenfliesen, Unterbauwaschbecken und Quarzwerkstein-Waschtisch in Sonstige
Mittelgroßes Modernes Badezimmer En Suite mit Schränken im Used-Look, Wandtoilette, farbigen Fliesen, Porzellanfliesen, grauer Wandfarbe, Kiesel-Bodenfliesen, Unterbauwaschbecken und Quarzwerkstein-Waschtisch in Sonstige
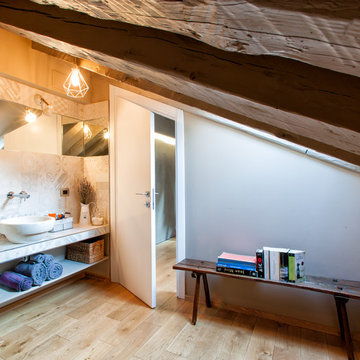
bathroom - Metroarea
Mittelgroßes Industrial Badezimmer En Suite mit Schränken im Used-Look, freistehender Badewanne, farbigen Fliesen, Porzellanfliesen, grauer Wandfarbe, braunem Holzboden, Aufsatzwaschbecken und gefliestem Waschtisch in Sonstige
Mittelgroßes Industrial Badezimmer En Suite mit Schränken im Used-Look, freistehender Badewanne, farbigen Fliesen, Porzellanfliesen, grauer Wandfarbe, braunem Holzboden, Aufsatzwaschbecken und gefliestem Waschtisch in Sonstige
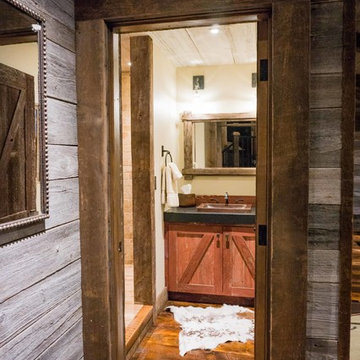
Photography: Paige Hayes
Rustikales Duschbad mit Schränken im Used-Look, Duschnische, farbigen Fliesen, Steinfliesen, Keramikboden, Einbauwaschbecken und Granit-Waschbecken/Waschtisch in Denver
Rustikales Duschbad mit Schränken im Used-Look, Duschnische, farbigen Fliesen, Steinfliesen, Keramikboden, Einbauwaschbecken und Granit-Waschbecken/Waschtisch in Denver
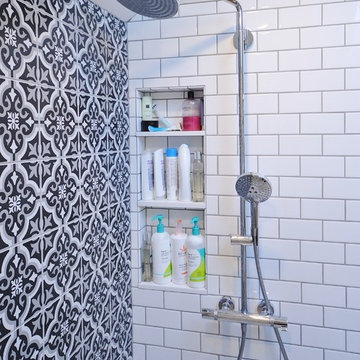
Master bath retreat with all the bells and whistles. This clients original master bath was cluttered and cramped. It was a large space but crowded with walls separating the area into many smaller spaces. We redesigned the bath removing walls, moving and replacing the window, and changing the configuration. Needing extra storage was another driving facture of this project. Using a custom vanity with all functional drawers, installing a full wall of linen cabinets with custom interior organizers for jewelry, shoes, etc., and installing an area of floating shelves and coat hooks added tons of great storage. A new spacious shower with double shower heads and an awesome tile design really makes a statement. This bathroom has it all.
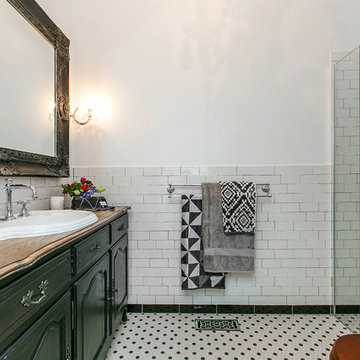
When you're looking for a bathroom cabinet that doesn't exist, then it's time to DIY.
Interior by Fab Func Interiors.
Shabby-Style Badezimmer mit integriertem Waschbecken, verzierten Schränken, Schränken im Used-Look, Waschtisch aus Holz, Duschnische, Wandtoilette mit Spülkasten, farbigen Fliesen, Porzellanfliesen, weißer Wandfarbe und Mosaik-Bodenfliesen in Melbourne
Shabby-Style Badezimmer mit integriertem Waschbecken, verzierten Schränken, Schränken im Used-Look, Waschtisch aus Holz, Duschnische, Wandtoilette mit Spülkasten, farbigen Fliesen, Porzellanfliesen, weißer Wandfarbe und Mosaik-Bodenfliesen in Melbourne
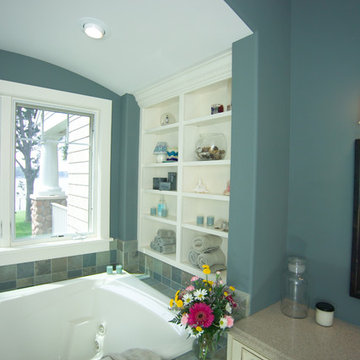
Inspired by the East Coast’s 19th-century Shingle Style homes, this updated waterfront residence boasts a friendly front porch as well as a dramatic, gabled roofline. Oval windows add nautical flair while a weathervane-topped cupola and carriage-style garage doors add character. Inside, an expansive first floor great room opens to a large kitchen and pergola-covered porch. The main level also features a dining room, master bedroom, home management center, mud room and den; the upstairs includes four family bedrooms and a large bonus room.
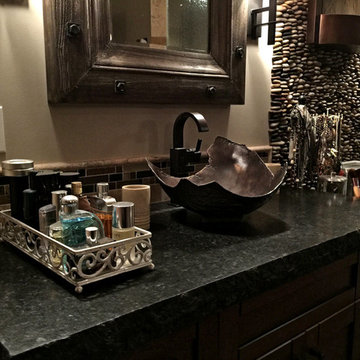
Cochrane Floors & More
These beautiful vanities use a leather granite top with chiseled edges to add a rustic feel. Teamed with the jagged metal vessels and modern taps, we see where old meets with new.
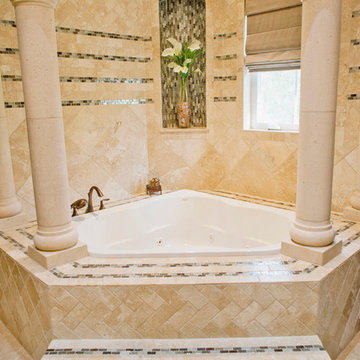
Step into luxury in this large jacuzzi tub. The tile work is travertine tile with glass sheet tile throughout. This space also features Cantera stone columns in Pinon.
Drive up to practical luxury in this Hill Country Spanish Style home. The home is a classic hacienda architecture layout. It features 5 bedrooms, 2 outdoor living areas, and plenty of land to roam.
Classic materials used include:
Saltillo Tile - also known as terracotta tile, Spanish tile, Mexican tile, or Quarry tile
Cantera Stone - feature in Pinon, Tobacco Brown and Recinto colors
Copper sinks and copper sconce lighting
Travertine Flooring
Cantera Stone tile
Brick Pavers
Photos Provided by
April Mae Creative
aprilmaecreative.com
Tile provided by Rustico Tile and Stone - RusticoTile.com or call (512) 260-9111 / info@rusticotile.com
Construction by MelRay Corporation
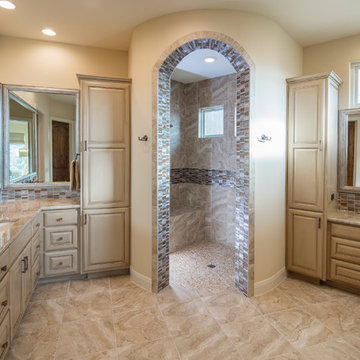
tre dunham - fine focus photography
Großes Mediterranes Badezimmer En Suite mit profilierten Schrankfronten, Schränken im Used-Look, bodengleicher Dusche, farbigen Fliesen, Glasfliesen, beiger Wandfarbe, Keramikboden, Unterbauwaschbecken und Granit-Waschbecken/Waschtisch in Austin
Großes Mediterranes Badezimmer En Suite mit profilierten Schrankfronten, Schränken im Used-Look, bodengleicher Dusche, farbigen Fliesen, Glasfliesen, beiger Wandfarbe, Keramikboden, Unterbauwaschbecken und Granit-Waschbecken/Waschtisch in Austin
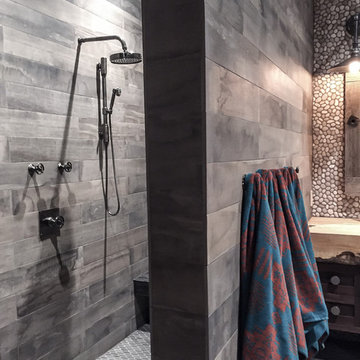
This rustic looking space is extremely low maintenance and durable for use by the retired client’s numerous grandchildren. Using wood look and pebbles tiles gives the bathroom a natural feel that suits this log cabin. Wheel handle controls by Waterworks lends nostalgia along with Navajo patterned towels. The live edge wood counter is custom. Design by Rochelle Lynne Design, Cochrane, Alberta, Canada
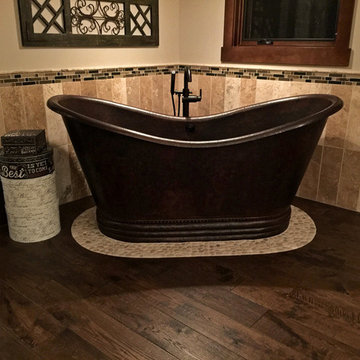
Cochrane Floors & More
The master ensuite has many features but this large freestanding copper tub framed in beach sand pebble is one of our favorites. Pulled together with the unique stone wainscotting it is a remarkable room.
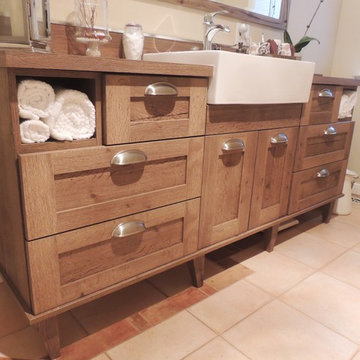
Kleines Uriges Badezimmer En Suite mit Schrankfronten im Shaker-Stil, Schränken im Used-Look, farbigen Fliesen und Laminat-Waschtisch in Ottawa
Badezimmer mit Schränken im Used-Look und farbigen Fliesen Ideen und Design
6