Badezimmer mit Schränken im Used-Look und Quarzit-Waschtisch Ideen und Design
Suche verfeinern:
Budget
Sortieren nach:Heute beliebt
41 – 60 von 512 Fotos
1 von 3
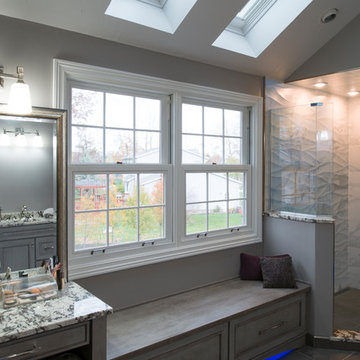
Großes Klassisches Badezimmer En Suite mit Schrankfronten mit vertiefter Füllung, Schränken im Used-Look, Eckdusche, grauen Fliesen, Marmorfliesen, weißer Wandfarbe, Porzellan-Bodenfliesen, Unterbauwaschbecken, Quarzit-Waschtisch, grauem Boden, Falttür-Duschabtrennung und bunter Waschtischplatte in Cleveland
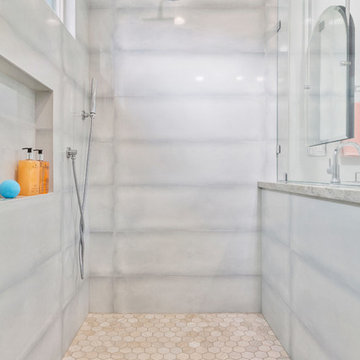
"Kerry Taylor was professional and courteous from our first meeting forwards. We took a long time to decide on our final design but Kerry and his design team were patient and respectful and waited until we were ready to move forward. There was never a sense of being pushed into anything we didn’t like. They listened, carefully considered our requests and delivered an awesome plan for our new bathroom. Kerry also broke down everything so that we could consider several alternatives for features and finishes and was mindful to stay within our budget. He accommodated some on-the-fly changes, after construction was underway and suggested effective solutions for any unforeseen problems that arose.
Having construction done in close proximity to our master bedroom was a challenge but the excellent crew TaylorPro had on our job made it relatively painless: courteous and polite, arrived on time daily, worked hard, pretty much nonstop and cleaned up every day before leaving. If there were any delays, Kerry made sure to communicate with us quickly and was always available to talk when we had concerns or questions."
This Carlsbad couple yearned for a generous master bath that included a big soaking tub, double vanity, water closet, large walk-in shower, and walk in closet. Unfortunately, their current master bathroom was only 6'x12'.
Our design team went to work and came up with a solution to push the back wall into an unused 2nd floor vaulted space in the garage, and further expand the new master bath footprint into two existing closet areas. These inventive expansions made it possible for their luxurious master bath dreams to come true.
Just goes to show that, with TaylorPro Design & Remodeling, fitting a square peg in a round hole could be possible!
Photos by: Jon Upson

This 19th century inspired bathroom features a custom reclaimed wood vanity designed and built by Ridgecrest Designs, curbless and single slope walk in shower. The combination of reclaimed wood, cement tiles and custom made iron grill work along with its classic lines make this bathroom feel like a parlor of the 19th century.

This home in Napa off Silverado was rebuilt after burning down in the 2017 fires. Architect David Rulon, a former associate of Howard Backen, known for this Napa Valley industrial modern farmhouse style. Composed in mostly a neutral palette, the bones of this house are bathed in diffused natural light pouring in through the clerestory windows. Beautiful textures and the layering of pattern with a mix of materials add drama to a neutral backdrop. The homeowners are pleased with their open floor plan and fluid seating areas, which allow them to entertain large gatherings. The result is an engaging space, a personal sanctuary and a true reflection of it's owners' unique aesthetic.
Inspirational features are metal fireplace surround and book cases as well as Beverage Bar shelving done by Wyatt Studio, painted inset style cabinets by Gamma, moroccan CLE tile backsplash and quartzite countertops.
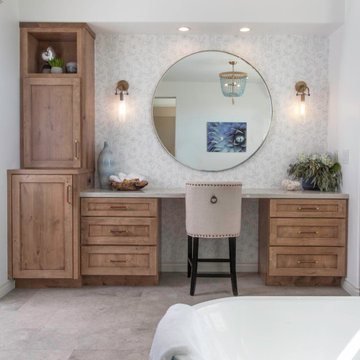
The clients wanted a refresh on their master suite while keeping the majority of the plumbing in the same space. Keeping the shower were it was we simply
removed some minimal walls at their master shower area which created a larger, more dramatic, and very functional master wellness retreat.
The new space features a expansive showering area, as well as two furniture sink vanity, and seated makeup area. A serene color palette and a variety of textures gives this bathroom a spa-like vibe and the dusty blue highlights repeated in glass accent tiles, delicate wallpaper and customized blue tub.
Design and Cabinetry by Bonnie Bagley Catlin
Kitchen Installation by Tomas at Mc Construction
Photos by Gail Owens
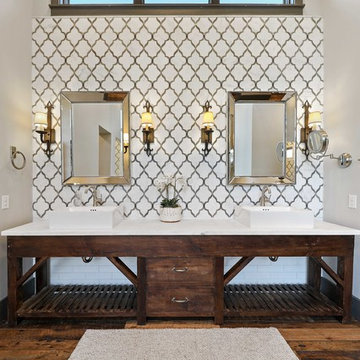
Geräumiges Country Badezimmer En Suite mit verzierten Schränken, Schränken im Used-Look, weißen Fliesen, Marmorfliesen, weißer Wandfarbe, dunklem Holzboden, Aufsatzwaschbecken, Quarzit-Waschtisch und buntem Boden in Austin
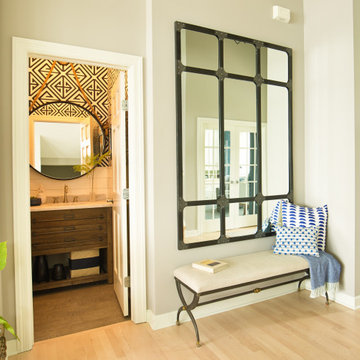
Guest bathroom with rustic freestanding vanity, nautical mirror, geometric wallcovering and shiplap.
Mittelgroßes Klassisches Badezimmer mit flächenbündigen Schrankfronten, Schränken im Used-Look, Toilette mit Aufsatzspülkasten, weißen Fliesen, weißer Wandfarbe, Porzellan-Bodenfliesen, Quarzit-Waschtisch, grauem Boden, weißer Waschtischplatte, WC-Raum, Einzelwaschbecken, freistehendem Waschtisch und Tapetenwänden in Minneapolis
Mittelgroßes Klassisches Badezimmer mit flächenbündigen Schrankfronten, Schränken im Used-Look, Toilette mit Aufsatzspülkasten, weißen Fliesen, weißer Wandfarbe, Porzellan-Bodenfliesen, Quarzit-Waschtisch, grauem Boden, weißer Waschtischplatte, WC-Raum, Einzelwaschbecken, freistehendem Waschtisch und Tapetenwänden in Minneapolis
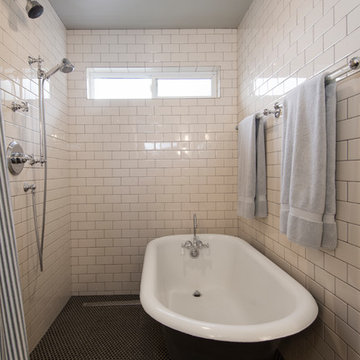
Mittelgroßes Klassisches Badezimmer En Suite mit verzierten Schränken, Schränken im Used-Look, Löwenfuß-Badewanne, Nasszelle, Toilette mit Aufsatzspülkasten, weißen Fliesen, Keramikfliesen, grauer Wandfarbe, Porzellan-Bodenfliesen, Unterbauwaschbecken, Quarzit-Waschtisch, schwarzem Boden und Duschvorhang-Duschabtrennung in Seattle
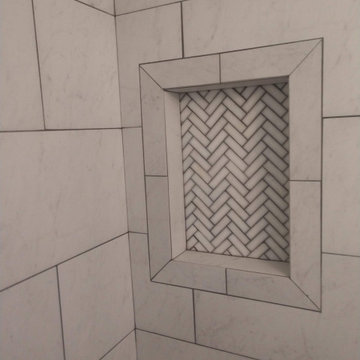
We remodelled and reconfigured this bathroom in a small brick ranch near Carrboro.
Kleines Badezimmer mit Schränken im Used-Look, Duschnische, weißen Fliesen, Keramikfliesen, Quarzit-Waschtisch, Schiebetür-Duschabtrennung, Einzelwaschbecken und freistehendem Waschtisch in Raleigh
Kleines Badezimmer mit Schränken im Used-Look, Duschnische, weißen Fliesen, Keramikfliesen, Quarzit-Waschtisch, Schiebetür-Duschabtrennung, Einzelwaschbecken und freistehendem Waschtisch in Raleigh
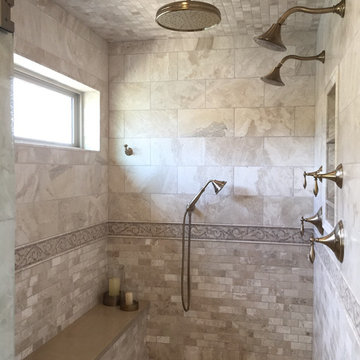
Großes Klassisches Badezimmer En Suite mit verzierten Schränken, Schränken im Used-Look, Löwenfuß-Badewanne, Doppeldusche, Wandtoilette mit Spülkasten, beigen Fliesen, Steinfliesen, beiger Wandfarbe, Travertin, Trogwaschbecken, Quarzit-Waschtisch, beigem Boden, Falttür-Duschabtrennung und brauner Waschtischplatte in Phoenix
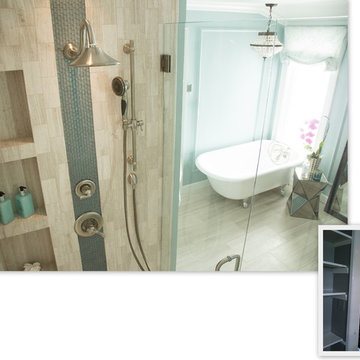
Roger Scheck
This bathroom remodel was featured on Season 3 of House Hunters Renovation. Clients Alex and Fiona. We completely gutted the initial layout of the space which was cramped and compartmentalized. We opened up with space to one large open room. Adding (2) windows to the backyard allowed for a beautiful view to the newly landscaped space and filled the room with light. The floor tile is a vein cut travertine. The vanity is from James Martin and the counter and splash were made locally with a custom curve to match the mirror shape. We finished the look with a gray teal paint called Rain and soft window valances.
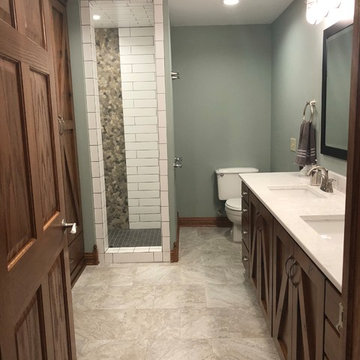
Full bathroom renovation project with custom luxury vinyl floor tiles, quartz countertops, custom built cabinets and shower with pebble mosaic accent.
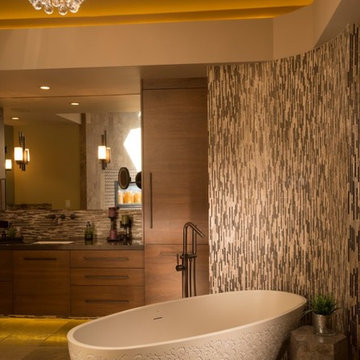
Mittelgroßes Asiatisches Badezimmer En Suite mit Einbauwaschbecken, Kassettenfronten, Schränken im Used-Look, Quarzit-Waschtisch, Einbaubadewanne, Eckdusche, Toilette mit Aufsatzspülkasten, blauen Fliesen und Zementfliesen in New York
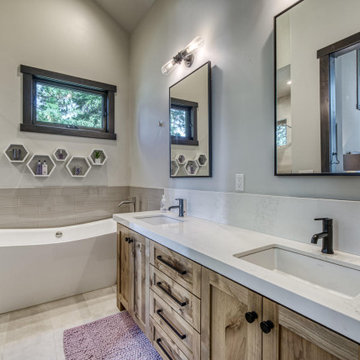
Uriges Badezimmer mit Schrankfronten im Shaker-Stil, Schränken im Used-Look, freistehender Badewanne, Keramikboden, Unterbauwaschbecken, Quarzit-Waschtisch, grauem Boden, weißer Waschtischplatte, Doppelwaschbecken und eingebautem Waschtisch in Boise
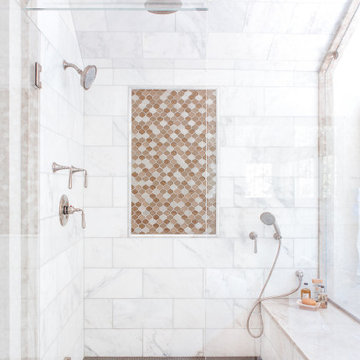
Großes Klassisches Badezimmer En Suite mit Schrankfronten mit vertiefter Füllung, Schränken im Used-Look, freistehender Badewanne, Doppeldusche, Toilette mit Aufsatzspülkasten, farbigen Fliesen, Marmorfliesen, bunten Wänden, Marmorboden, Unterbauwaschbecken, Quarzit-Waschtisch, buntem Boden, Falttür-Duschabtrennung, bunter Waschtischplatte, WC-Raum, Doppelwaschbecken, eingebautem Waschtisch, gewölbter Decke und Tapetenwänden in Boston
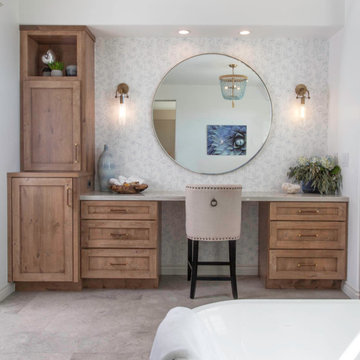
The clients wanted a refresh on their master suite while keeping the majority of the plumbing in the same space. Keeping the shower were it was we simply
removed some minimal walls at their master shower area which created a larger, more dramatic, and very functional master wellness retreat.
The new space features a expansive showering area, as well as two furniture sink vanity, and seated makeup area. A serene color palette and a variety of textures gives this bathroom a spa-like vibe and the dusty blue highlights repeated in glass accent tiles, delicate wallpaper and customized blue tub.
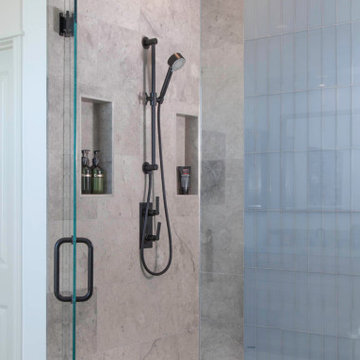
The clients wanted a refresh on their master suite while keeping the majority of the plumbing in the same space. Keeping the shower were it was we simply
removed some minimal walls at their master shower area which created a larger, more dramatic, and very functional master wellness retreat.
The new space features a expansive showering area, as well as two furniture sink vanity, and seated makeup area. A serene color palette and a variety of textures gives this bathroom a spa-like vibe and the dusty blue highlights repeated in glass accent tiles, delicate wallpaper and customized blue tub.
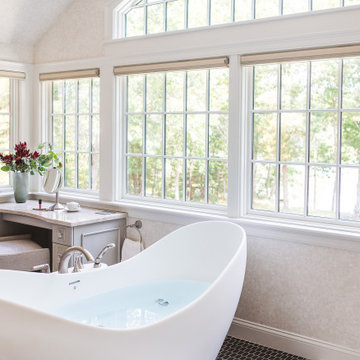
Großes Klassisches Badezimmer En Suite mit Schrankfronten mit vertiefter Füllung, Schränken im Used-Look, freistehender Badewanne, Doppeldusche, Toilette mit Aufsatzspülkasten, farbigen Fliesen, Marmorfliesen, bunten Wänden, Marmorboden, Unterbauwaschbecken, Quarzit-Waschtisch, buntem Boden, Falttür-Duschabtrennung, bunter Waschtischplatte, WC-Raum, Doppelwaschbecken, eingebautem Waschtisch, gewölbter Decke und Tapetenwänden in Boston

This home in Napa off Silverado was rebuilt after burning down in the 2017 fires. Architect David Rulon, a former associate of Howard Backen, known for this Napa Valley industrial modern farmhouse style. Composed in mostly a neutral palette, the bones of this house are bathed in diffused natural light pouring in through the clerestory windows. Beautiful textures and the layering of pattern with a mix of materials add drama to a neutral backdrop. The homeowners are pleased with their open floor plan and fluid seating areas, which allow them to entertain large gatherings. The result is an engaging space, a personal sanctuary and a true reflection of it's owners' unique aesthetic.
Inspirational features are metal fireplace surround and book cases as well as Beverage Bar shelving done by Wyatt Studio, painted inset style cabinets by Gamma, moroccan CLE tile backsplash and quartzite countertops.
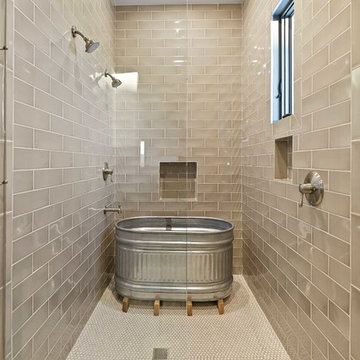
Geräumiges Landhausstil Badezimmer En Suite mit verzierten Schränken, Schränken im Used-Look, weißen Fliesen, Marmorfliesen, weißer Wandfarbe, dunklem Holzboden, Aufsatzwaschbecken, Quarzit-Waschtisch und buntem Boden in Austin
Badezimmer mit Schränken im Used-Look und Quarzit-Waschtisch Ideen und Design
3