Badezimmer mit Schränken im Used-Look und Quarzit-Waschtisch Ideen und Design
Suche verfeinern:
Budget
Sortieren nach:Heute beliebt
121 – 140 von 512 Fotos
1 von 3
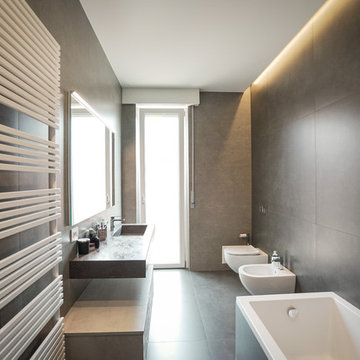
FRANCESCO BONATO
Mittelgroßes Modernes Badezimmer En Suite mit Schränken im Used-Look, Eckbadewanne, Wandtoilette mit Spülkasten, grauen Fliesen, Porzellanfliesen, grauer Wandfarbe, Porzellan-Bodenfliesen, Trogwaschbecken, Quarzit-Waschtisch und grauem Boden in Sonstige
Mittelgroßes Modernes Badezimmer En Suite mit Schränken im Used-Look, Eckbadewanne, Wandtoilette mit Spülkasten, grauen Fliesen, Porzellanfliesen, grauer Wandfarbe, Porzellan-Bodenfliesen, Trogwaschbecken, Quarzit-Waschtisch und grauem Boden in Sonstige
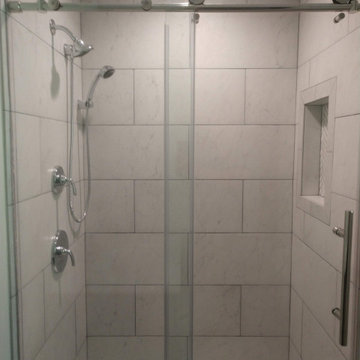
We remodelled and reconfigured this bathroom in a small brick ranch near Carrboro.
Kleines Badezimmer mit Schränken im Used-Look, Duschnische, weißen Fliesen, Keramikfliesen, Quarzit-Waschtisch, Schiebetür-Duschabtrennung, Einzelwaschbecken und freistehendem Waschtisch in Raleigh
Kleines Badezimmer mit Schränken im Used-Look, Duschnische, weißen Fliesen, Keramikfliesen, Quarzit-Waschtisch, Schiebetür-Duschabtrennung, Einzelwaschbecken und freistehendem Waschtisch in Raleigh
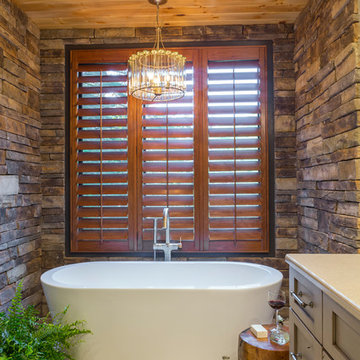
Großes Rustikales Badezimmer En Suite mit Schrankfronten im Shaker-Stil, Schränken im Used-Look, freistehender Badewanne, Steinfliesen, beiger Wandfarbe, Porzellan-Bodenfliesen, Unterbauwaschbecken, Quarzit-Waschtisch, beigem Boden, Falttür-Duschabtrennung und offener Dusche in Charlotte
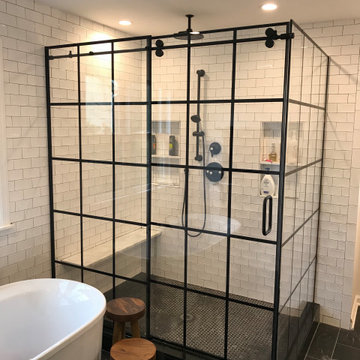
Wondering if this industrial-looking grid is on both sides or just the front? It’s actually painted on the inside only, making it much easier to clean. Painting on glass can give a pleasing stained-glass effect while allowing light to pass through.
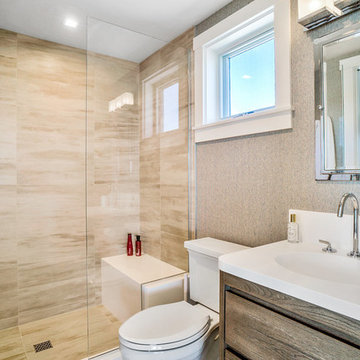
Walkthrough Productions
Mittelgroßes Klassisches Badezimmer mit verzierten Schränken, Schränken im Used-Look, Duschnische, beigen Fliesen, Porzellanfliesen und Quarzit-Waschtisch in Los Angeles
Mittelgroßes Klassisches Badezimmer mit verzierten Schränken, Schränken im Used-Look, Duschnische, beigen Fliesen, Porzellanfliesen und Quarzit-Waschtisch in Los Angeles
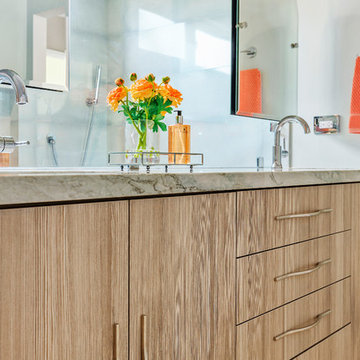
"Kerry Taylor was professional and courteous from our first meeting forwards. We took a long time to decide on our final design but Kerry and his design team were patient and respectful and waited until we were ready to move forward. There was never a sense of being pushed into anything we didn’t like. They listened, carefully considered our requests and delivered an awesome plan for our new bathroom. Kerry also broke down everything so that we could consider several alternatives for features and finishes and was mindful to stay within our budget. He accommodated some on-the-fly changes, after construction was underway and suggested effective solutions for any unforeseen problems that arose.
Having construction done in close proximity to our master bedroom was a challenge but the excellent crew TaylorPro had on our job made it relatively painless: courteous and polite, arrived on time daily, worked hard, pretty much nonstop and cleaned up every day before leaving. If there were any delays, Kerry made sure to communicate with us quickly and was always available to talk when we had concerns or questions."
This Carlsbad couple yearned for a generous master bath that included a big soaking tub, double vanity, water closet, large walk-in shower, and walk in closet. Unfortunately, their current master bathroom was only 6'x12'.
Our design team went to work and came up with a solution to push the back wall into an unused 2nd floor vaulted space in the garage, and further expand the new master bath footprint into two existing closet areas. These inventive expansions made it possible for their luxurious master bath dreams to come true.
Just goes to show that, with TaylorPro Design & Remodeling, fitting a square peg in a round hole could be possible!
Photos by: Jon Upson
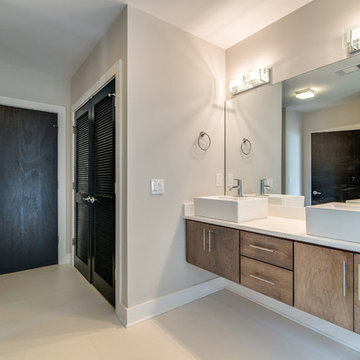
Showcase Photography
Mittelgroßes Maritimes Duschbad mit Aufsatzwaschbecken, flächenbündigen Schrankfronten, Schränken im Used-Look, Quarzit-Waschtisch, Wandtoilette mit Spülkasten, weißen Fliesen, Porzellanfliesen, grauer Wandfarbe und Porzellan-Bodenfliesen in Nashville
Mittelgroßes Maritimes Duschbad mit Aufsatzwaschbecken, flächenbündigen Schrankfronten, Schränken im Used-Look, Quarzit-Waschtisch, Wandtoilette mit Spülkasten, weißen Fliesen, Porzellanfliesen, grauer Wandfarbe und Porzellan-Bodenfliesen in Nashville
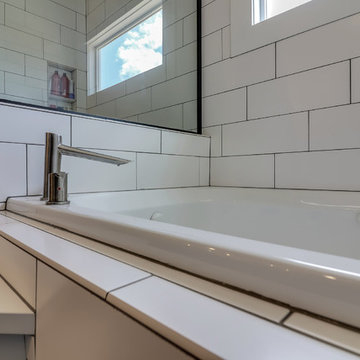
Großes Modernes Badezimmer En Suite mit Schrankfronten im Shaker-Stil, Schränken im Used-Look, Einbaubadewanne, Eckdusche, Wandtoilette mit Spülkasten, weißen Fliesen, Metrofliesen, grauer Wandfarbe, Porzellan-Bodenfliesen, Aufsatzwaschbecken, Quarzit-Waschtisch, schwarzem Boden, Falttür-Duschabtrennung und weißer Waschtischplatte in Grand Rapids
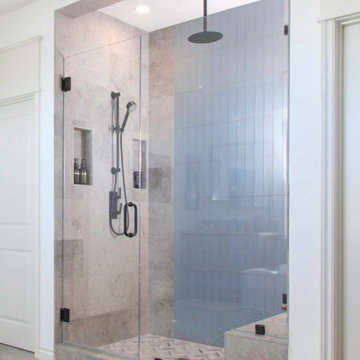
The clients wanted a refresh on their master suite while keeping the majority of the plumbing in the same space. Keeping the shower were it was we simply
removed some minimal walls at their master shower area which created a larger, more dramatic, and very functional master wellness retreat.
The new space features a expansive showering area, as well as two furniture sink vanity, and seated makeup area. A serene color palette and a variety of textures gives this bathroom a spa-like vibe and the dusty blue highlights repeated in glass accent tiles, delicate wallpaper and customized blue tub.
Design and Cabinetry by Bonnie Bagley Catlin
Kitchen Installation by Tomas at Mc Construction
Photos by Gail Owens
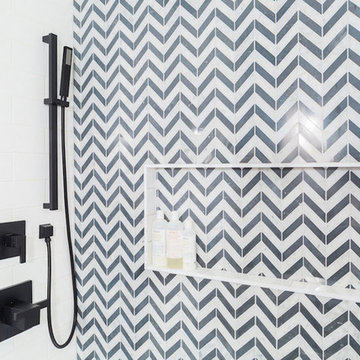
Bathroom floor tile: 8" matte black hexagon tile from spain
Bathroom wall tile: 3"x6" white subway wall file with a herringbone black and white accent wall in the shower.
Hardware: Allied Brass shower rod, Ara matte black toilet paper holder, Ara matte black towel bar
Shower fixtures: Brizo siderna tempassure in matte black
Sink / Vanity: Miralis custom flat pannel vanity.
Toilet: Toto Cotton Aquia Two Piece toilet
Lighting: Tear drop glass wall sconce
Mirror: Crescent 32.5" round wall mirror
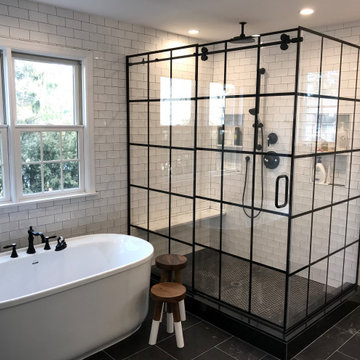
Wondering if this industrial-looking grid is on both sides or just the front? It’s actually painted on the inside only, making it much easier to clean. Painting on glass can give a pleasing stained-glass effect while allowing light to pass through.
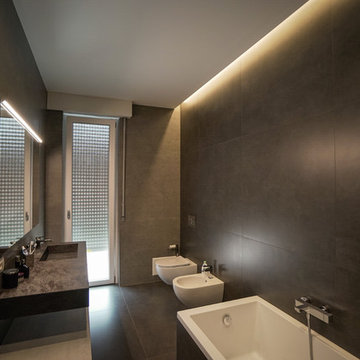
FRANCESCO BONATO
Mittelgroßes Modernes Badezimmer En Suite mit Schränken im Used-Look, Eckbadewanne, Wandtoilette mit Spülkasten, grauen Fliesen, Porzellanfliesen, grauer Wandfarbe, Porzellan-Bodenfliesen, Trogwaschbecken, Quarzit-Waschtisch und grauem Boden in Sonstige
Mittelgroßes Modernes Badezimmer En Suite mit Schränken im Used-Look, Eckbadewanne, Wandtoilette mit Spülkasten, grauen Fliesen, Porzellanfliesen, grauer Wandfarbe, Porzellan-Bodenfliesen, Trogwaschbecken, Quarzit-Waschtisch und grauem Boden in Sonstige
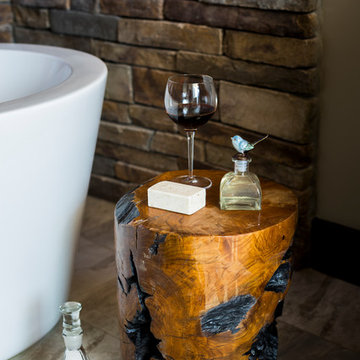
Großes Uriges Badezimmer En Suite mit Schrankfronten im Shaker-Stil, Schränken im Used-Look, freistehender Badewanne, Steinfliesen, beiger Wandfarbe, Porzellan-Bodenfliesen, Unterbauwaschbecken, Quarzit-Waschtisch, beigem Boden, Falttür-Duschabtrennung und offener Dusche in Charlotte
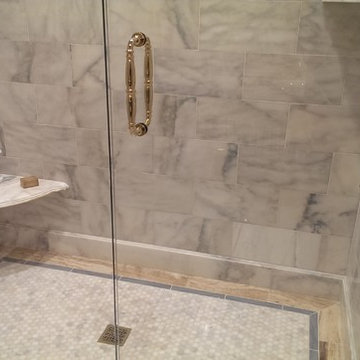
The shower features ARTISTIC TILE Spring Yellow marble cut into a 9” x 18” size set in a running bond. The shower floor is Artistic Tile custom cut hex in Spring Yellow marble bordered with Azul Macaubas marble and Sable onyx.
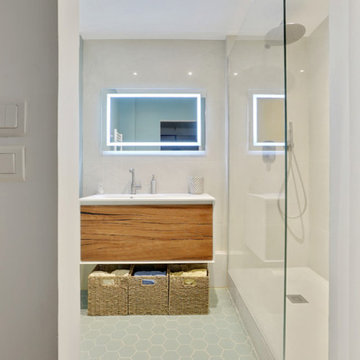
Une salle de bain qui avait besoin d'un bon coup de neuf pour laisser place à une pièce d'eau épurée et design notamment par la mise en place de carrelage mural 60 x 120 cm. Durée des travaux 3 semaines.
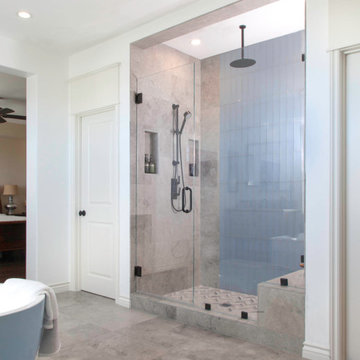
The clients wanted a refresh on their master suite while keeping the majority of the plumbing in the same space. Keeping the shower were it was we simply
removed some minimal walls at their master shower area which created a larger, more dramatic, and very functional master wellness retreat.
The new space features a expansive showering area, as well as two furniture sink vanity, and seated makeup area. A serene color palette and a variety of textures gives this bathroom a spa-like vibe and the dusty blue highlights repeated in glass accent tiles, delicate wallpaper and customized blue tub.
Design and Cabinetry by Bonnie Bagley Catlin
Kitchen Installation by Tomas at Mc Construction
Photos by Gail Owens
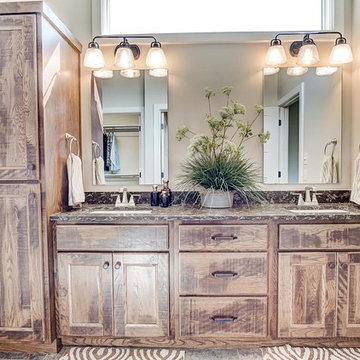
Großes Rustikales Badezimmer En Suite mit Schrankfronten mit vertiefter Füllung, Schränken im Used-Look, offener Dusche, farbigen Fliesen, Zementfliesen, beiger Wandfarbe, Vinylboden, Einbauwaschbecken, Quarzit-Waschtisch, braunem Boden und offener Dusche in Sonstige
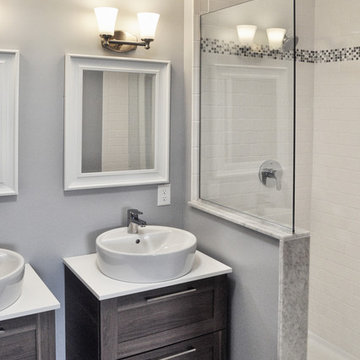
Mittelgroßes Klassisches Badezimmer En Suite mit Schrankfronten im Shaker-Stil, Schränken im Used-Look, offener Dusche, Wandtoilette mit Spülkasten, weißen Fliesen, Metrofliesen, grauer Wandfarbe, Aufsatzwaschbecken und Quarzit-Waschtisch in Philadelphia
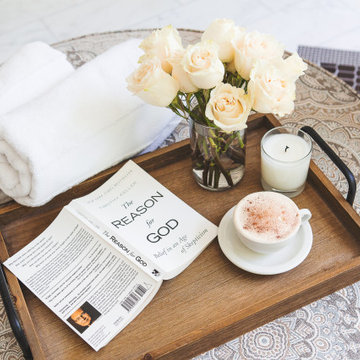
Großes Klassisches Badezimmer En Suite mit Schrankfronten mit vertiefter Füllung, Schränken im Used-Look, freistehender Badewanne, Doppeldusche, Toilette mit Aufsatzspülkasten, farbigen Fliesen, Marmorfliesen, bunten Wänden, Marmorboden, Unterbauwaschbecken, Quarzit-Waschtisch, buntem Boden, Falttür-Duschabtrennung, bunter Waschtischplatte, WC-Raum, Doppelwaschbecken, eingebautem Waschtisch, gewölbter Decke und Tapetenwänden in Boston
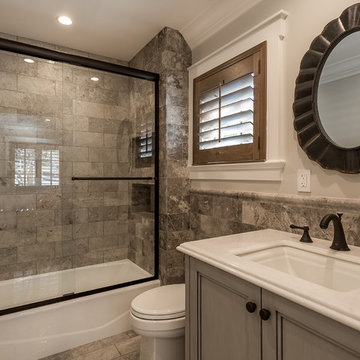
A guest bathroom, meticulously desgin and built.
Mittelgroßes Modernes Kinderbad mit Schrankfronten im Shaker-Stil, Schränken im Used-Look, Badewanne in Nische, Duschbadewanne, Toilette mit Aufsatzspülkasten, grauen Fliesen, Steinfliesen, beiger Wandfarbe, Marmorboden, Unterbauwaschbecken, Quarzit-Waschtisch, grauem Boden und Schiebetür-Duschabtrennung in Los Angeles
Mittelgroßes Modernes Kinderbad mit Schrankfronten im Shaker-Stil, Schränken im Used-Look, Badewanne in Nische, Duschbadewanne, Toilette mit Aufsatzspülkasten, grauen Fliesen, Steinfliesen, beiger Wandfarbe, Marmorboden, Unterbauwaschbecken, Quarzit-Waschtisch, grauem Boden und Schiebetür-Duschabtrennung in Los Angeles
Badezimmer mit Schränken im Used-Look und Quarzit-Waschtisch Ideen und Design
7