Badezimmer mit Schrankfronten im Shaker-Stil und Aufsatzwaschbecken Ideen und Design
Suche verfeinern:
Budget
Sortieren nach:Heute beliebt
21 – 40 von 9.017 Fotos
1 von 3
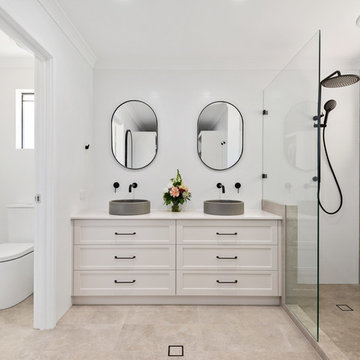
Klassisches Badezimmer En Suite mit Schrankfronten im Shaker-Stil, weißen Schränken, Duschnische, Wandtoilette mit Spülkasten, beigen Fliesen, weißer Wandfarbe, Aufsatzwaschbecken, beigem Boden, offener Dusche und weißer Waschtischplatte in Perth

Snowberry Lane Photography
Großes Maritimes Badezimmer En Suite mit grauen Schränken, freistehender Badewanne, Duschnische, grünen Fliesen, Porzellan-Bodenfliesen, Aufsatzwaschbecken, Quarzwerkstein-Waschtisch, grauem Boden, Falttür-Duschabtrennung, weißer Waschtischplatte, Schrankfronten im Shaker-Stil, Metrofliesen und grüner Wandfarbe in Seattle
Großes Maritimes Badezimmer En Suite mit grauen Schränken, freistehender Badewanne, Duschnische, grünen Fliesen, Porzellan-Bodenfliesen, Aufsatzwaschbecken, Quarzwerkstein-Waschtisch, grauem Boden, Falttür-Duschabtrennung, weißer Waschtischplatte, Schrankfronten im Shaker-Stil, Metrofliesen und grüner Wandfarbe in Seattle
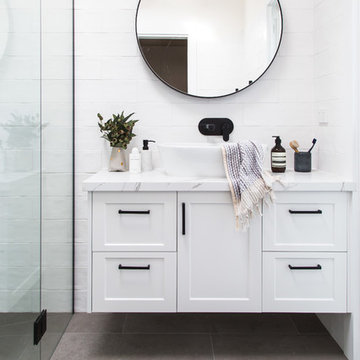
Suzi Appel Photography
Mittelgroßes Klassisches Badezimmer En Suite mit Schrankfronten im Shaker-Stil, weißen Schränken, bodengleicher Dusche, weißen Fliesen, weißer Wandfarbe, Aufsatzwaschbecken, grauem Boden, Falttür-Duschabtrennung und weißer Waschtischplatte in Melbourne
Mittelgroßes Klassisches Badezimmer En Suite mit Schrankfronten im Shaker-Stil, weißen Schränken, bodengleicher Dusche, weißen Fliesen, weißer Wandfarbe, Aufsatzwaschbecken, grauem Boden, Falttür-Duschabtrennung und weißer Waschtischplatte in Melbourne
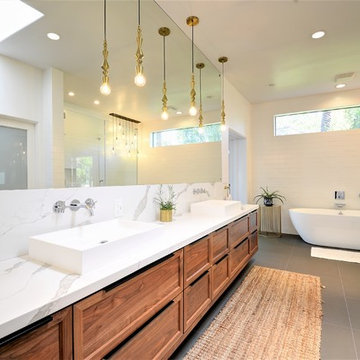
Floating walnut vanity with granite counter tops, wall mounted faucets, over-sized mirror and gold pendants. Picture window featured high up for privacy but allows light to filter in.

Meghan Bob Photography
Klassisches Badezimmer En Suite mit Schrankfronten im Shaker-Stil, schwarzen Schränken, grünen Fliesen, Metrofliesen, grüner Wandfarbe, Aufsatzwaschbecken und buntem Boden in Los Angeles
Klassisches Badezimmer En Suite mit Schrankfronten im Shaker-Stil, schwarzen Schränken, grünen Fliesen, Metrofliesen, grüner Wandfarbe, Aufsatzwaschbecken und buntem Boden in Los Angeles
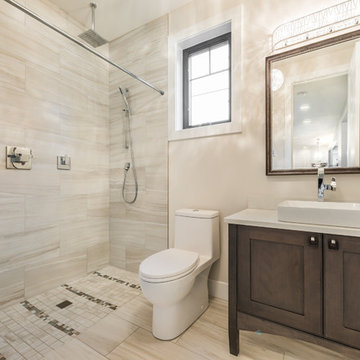
Mittelgroßes Klassisches Duschbad mit Schrankfronten im Shaker-Stil, dunklen Holzschränken, offener Dusche, Toilette mit Aufsatzspülkasten, beigen Fliesen, Porzellanfliesen, beiger Wandfarbe, Porzellan-Bodenfliesen, Aufsatzwaschbecken, Quarzit-Waschtisch, beigem Boden und Duschvorhang-Duschabtrennung in Seattle
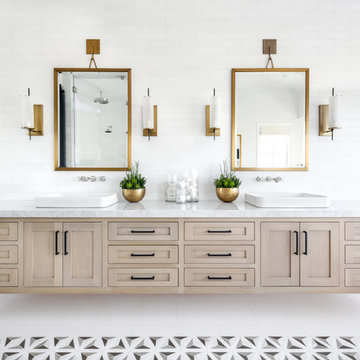
Chad Mellon
Maritimes Badezimmer En Suite mit Schrankfronten im Shaker-Stil, hellen Holzschränken, weißen Fliesen, Aufsatzwaschbecken und buntem Boden in Los Angeles
Maritimes Badezimmer En Suite mit Schrankfronten im Shaker-Stil, hellen Holzschränken, weißen Fliesen, Aufsatzwaschbecken und buntem Boden in Los Angeles

Chad Mellon Photographer
Großes Modernes Badezimmer En Suite mit Schrankfronten im Shaker-Stil, hellen Holzschränken, weißen Fliesen, Metrofliesen, weißer Wandfarbe, Aufsatzwaschbecken, Marmor-Waschbecken/Waschtisch und weißem Boden in Orange County
Großes Modernes Badezimmer En Suite mit Schrankfronten im Shaker-Stil, hellen Holzschränken, weißen Fliesen, Metrofliesen, weißer Wandfarbe, Aufsatzwaschbecken, Marmor-Waschbecken/Waschtisch und weißem Boden in Orange County
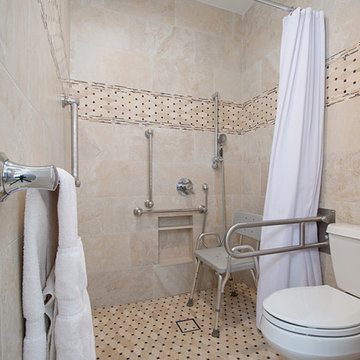
We created this beautiful accessible bathroom in Carlsbad to give our client a more functional space. We designed this unique bath, specific to the client's specifications to make it more wheel chair accessible. Features such as the roll in shower, roll up vanity and the ability to use her chair for flexibility over the fixed wall mounted seat allow her to be more independent in this bathroom. Safety was another significant factor for the room. We added support bars in all areas and with maximum flexibility to allow the client to perform all bathing functions independently, and all were positioned after carefully recreating her movements. We met the objectives of functionality and safety without compromising beauty in this aging in place bathroom. Travertine-look porcelain tile was used in a large format on the shower walls to minimize grout lines and maximize ease of maintenance. A crema marfil marble mosaic in an elongated hex pattern was used in the shower room for it’s beauty and flexibility in sloped shower. A custom cabinet was made to the height ideal for our client’s use of the sink and a protective panel placed over the pea trap.
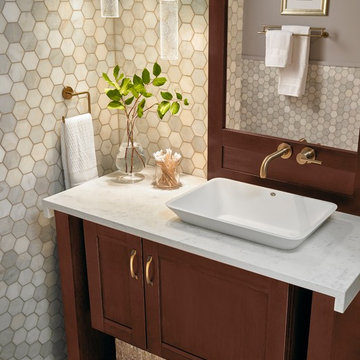
Mittelgroßes Modernes Duschbad mit Schrankfronten im Shaker-Stil, dunklen Holzschränken, beigen Fliesen, grauen Fliesen, weißen Fliesen, Mosaikfliesen, grauer Wandfarbe, Porzellan-Bodenfliesen, Aufsatzwaschbecken, Quarzwerkstein-Waschtisch und grauem Boden in Portland

Karl Neumann Photography
Großes Uriges Badezimmer En Suite mit Steinfliesen, Schrankfronten im Shaker-Stil, dunklen Holzschränken, Duschnische, Toilette mit Aufsatzspülkasten, beiger Wandfarbe, Kalkstein, Aufsatzwaschbecken, Granit-Waschbecken/Waschtisch, beigem Boden und offener Dusche in Sonstige
Großes Uriges Badezimmer En Suite mit Steinfliesen, Schrankfronten im Shaker-Stil, dunklen Holzschränken, Duschnische, Toilette mit Aufsatzspülkasten, beiger Wandfarbe, Kalkstein, Aufsatzwaschbecken, Granit-Waschbecken/Waschtisch, beigem Boden und offener Dusche in Sonstige
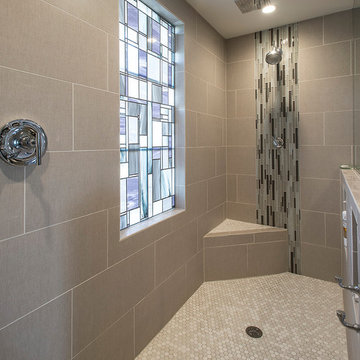
Großes Modernes Badezimmer En Suite mit Schrankfronten im Shaker-Stil, dunklen Holzschränken, offener Dusche, Porzellanfliesen, beiger Wandfarbe, Porzellan-Bodenfliesen und Aufsatzwaschbecken in Phoenix
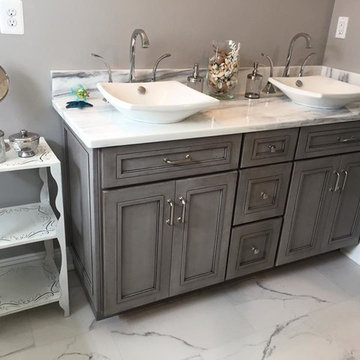
Mittelgroßes Modernes Duschbad mit Schrankfronten im Shaker-Stil, grauen Schränken, grauer Wandfarbe, Marmorboden, Aufsatzwaschbecken und Marmor-Waschbecken/Waschtisch in New York
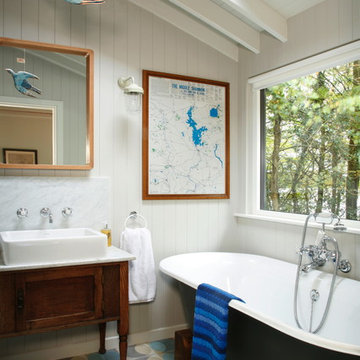
Alison Hammond Photography
Klassisches Badezimmer mit freistehender Badewanne, beigen Fliesen, blauen Fliesen, grauen Fliesen, weißer Wandfarbe, Aufsatzwaschbecken und Schrankfronten im Shaker-Stil in London
Klassisches Badezimmer mit freistehender Badewanne, beigen Fliesen, blauen Fliesen, grauen Fliesen, weißer Wandfarbe, Aufsatzwaschbecken und Schrankfronten im Shaker-Stil in London

The basement batthroom is bright and open. There is plenty of room for the laundry facilities and additional cabinetry.
Großes Klassisches Badezimmer mit Eckdusche, beiger Wandfarbe, Aufsatzwaschbecken, Schrankfronten im Shaker-Stil und grünen Schränken in Denver
Großes Klassisches Badezimmer mit Eckdusche, beiger Wandfarbe, Aufsatzwaschbecken, Schrankfronten im Shaker-Stil und grünen Schränken in Denver

This 1930's Barrington Hills farmhouse was in need of some TLC when it was purchased by this southern family of five who planned to make it their new home. The renovation taken on by Advance Design Studio's designer Scott Christensen and master carpenter Justin Davis included a custom porch, custom built in cabinetry in the living room and children's bedrooms, 2 children's on-suite baths, a guest powder room, a fabulous new master bath with custom closet and makeup area, a new upstairs laundry room, a workout basement, a mud room, new flooring and custom wainscot stairs with planked walls and ceilings throughout the home.
The home's original mechanicals were in dire need of updating, so HVAC, plumbing and electrical were all replaced with newer materials and equipment. A dramatic change to the exterior took place with the addition of a quaint standing seam metal roofed farmhouse porch perfect for sipping lemonade on a lazy hot summer day.
In addition to the changes to the home, a guest house on the property underwent a major transformation as well. Newly outfitted with updated gas and electric, a new stacking washer/dryer space was created along with an updated bath complete with a glass enclosed shower, something the bath did not previously have. A beautiful kitchenette with ample cabinetry space, refrigeration and a sink was transformed as well to provide all the comforts of home for guests visiting at the classic cottage retreat.
The biggest design challenge was to keep in line with the charm the old home possessed, all the while giving the family all the convenience and efficiency of modern functioning amenities. One of the most interesting uses of material was the porcelain "wood-looking" tile used in all the baths and most of the home's common areas. All the efficiency of porcelain tile, with the nostalgic look and feel of worn and weathered hardwood floors. The home’s casual entry has an 8" rustic antique barn wood look porcelain tile in a rich brown to create a warm and welcoming first impression.
Painted distressed cabinetry in muted shades of gray/green was used in the powder room to bring out the rustic feel of the space which was accentuated with wood planked walls and ceilings. Fresh white painted shaker cabinetry was used throughout the rest of the rooms, accentuated by bright chrome fixtures and muted pastel tones to create a calm and relaxing feeling throughout the home.
Custom cabinetry was designed and built by Advance Design specifically for a large 70” TV in the living room, for each of the children’s bedroom’s built in storage, custom closets, and book shelves, and for a mudroom fit with custom niches for each family member by name.
The ample master bath was fitted with double vanity areas in white. A generous shower with a bench features classic white subway tiles and light blue/green glass accents, as well as a large free standing soaking tub nestled under a window with double sconces to dim while relaxing in a luxurious bath. A custom classic white bookcase for plush towels greets you as you enter the sanctuary bath.
Joe Nowak
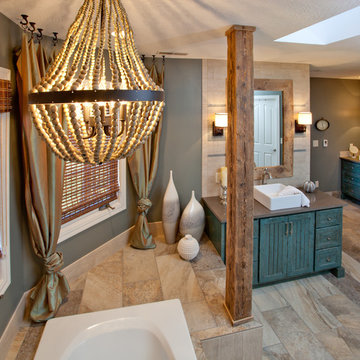
Dan Rockafello
Mittelgroßes Rustikales Badezimmer En Suite mit Schrankfronten im Shaker-Stil, Einbaubadewanne, Duschnische, beiger Wandfarbe, Porzellan-Bodenfliesen, Aufsatzwaschbecken, beigem Boden und Falttür-Duschabtrennung in Sonstige
Mittelgroßes Rustikales Badezimmer En Suite mit Schrankfronten im Shaker-Stil, Einbaubadewanne, Duschnische, beiger Wandfarbe, Porzellan-Bodenfliesen, Aufsatzwaschbecken, beigem Boden und Falttür-Duschabtrennung in Sonstige
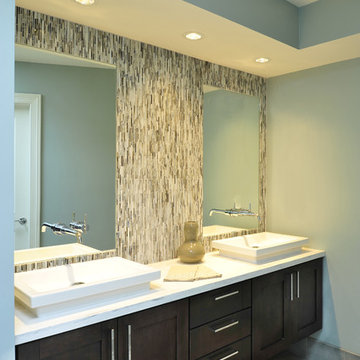
Photo Credit: Bill LaFevor
Klassisches Badezimmer mit Aufsatzwaschbecken, Schrankfronten im Shaker-Stil, dunklen Holzschränken und beigen Fliesen in Nashville
Klassisches Badezimmer mit Aufsatzwaschbecken, Schrankfronten im Shaker-Stil, dunklen Holzschränken und beigen Fliesen in Nashville

Klassisches Badezimmer mit Schrankfronten im Shaker-Stil, weißen Schränken, beigen Fliesen, weißer Wandfarbe, braunem Holzboden, Aufsatzwaschbecken, braunem Boden, weißer Waschtischplatte, Doppelwaschbecken und eingebautem Waschtisch in Houston

Small mosaic tile from floor to ceiling are paired with white cabinets to make this master bath look very elegant and spacious.
Photo by: Don SchulteDon Schulte
Badezimmer mit Schrankfronten im Shaker-Stil und Aufsatzwaschbecken Ideen und Design
2