Badezimmer mit Schrankfronten im Shaker-Stil und Aufsatzwaschbecken Ideen und Design
Suche verfeinern:
Budget
Sortieren nach:Heute beliebt
61 – 80 von 9.017 Fotos
1 von 3
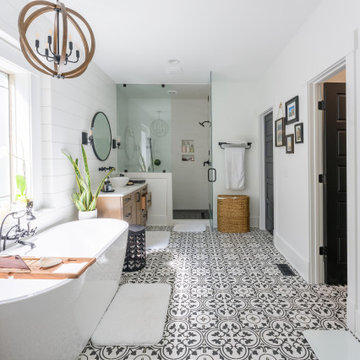
Retro Badezimmer mit Schrankfronten im Shaker-Stil, hellbraunen Holzschränken, freistehender Badewanne, weißen Fliesen, Keramikfliesen, weißer Wandfarbe, Porzellan-Bodenfliesen, Aufsatzwaschbecken, Quarzwerkstein-Waschtisch, Falttür-Duschabtrennung, weißer Waschtischplatte und Doppelwaschbecken in Raleigh
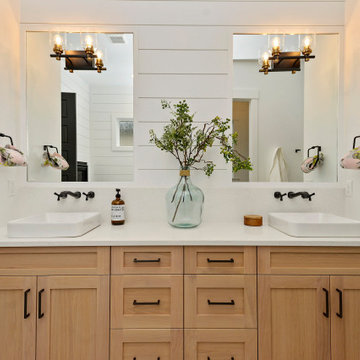
What's a farmhouse master bath without the presence of white shiplap? This master bath features a freestanding tub that sits at the center of large windows and a see-through fireplace. Vessel sinks and wall mounted matte black faucets are necessary elements of a perfect farmhouse.
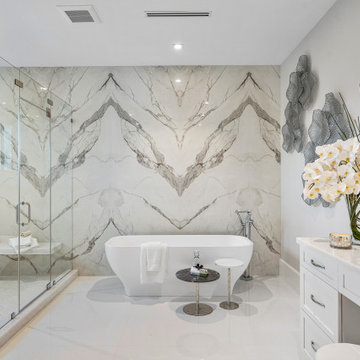
This new construction estate by Hanna Homes is prominently situated on Buccaneer Palm Waterway with a fantastic private deep-water dock, spectacular tropical grounds, and every high-end amenity you desire. The impeccably outfitted 9,500+ square foot home features 6 bedroom suites, each with its own private bathroom. The gourmet kitchen, clubroom, and living room are banked with 12′ windows that stream with sunlight and afford fabulous pool and water views. The formal dining room has a designer chandelier and is serviced by a chic glass temperature-controlled wine room. There’s also a private office area and a handsome club room with a fully-equipped custom bar, media lounge, and game space. The second-floor loft living room has a dedicated snack bar and is the perfect spot for winding down and catching up on your favorite shows.⠀
⠀
The grounds are beautifully designed with tropical and mature landscaping affording great privacy, with unobstructed waterway views. A heated resort-style pool/spa is accented with glass tiles and a beautiful bright deck. A large covered terrace houses a built-in summer kitchen and raised floor with wood tile. The home features 4.5 air-conditioned garages opening to a gated granite paver motor court. This is a remarkable home in Boca Raton’s finest community.⠀

Take a look at the vanity in this bathroom. It features beautiful warm wood, two under sink cabinets, and open shelving in between.
Mittelgroßes Landhaus Badezimmer En Suite mit Schrankfronten im Shaker-Stil, braunen Schränken, Badewanne in Nische, Duschbadewanne, Wandtoilette mit Spülkasten, weißen Fliesen, Metrofliesen, beiger Wandfarbe, Keramikboden, Aufsatzwaschbecken, Quarzit-Waschtisch, beigem Boden, Schiebetür-Duschabtrennung und weißer Waschtischplatte in Sonstige
Mittelgroßes Landhaus Badezimmer En Suite mit Schrankfronten im Shaker-Stil, braunen Schränken, Badewanne in Nische, Duschbadewanne, Wandtoilette mit Spülkasten, weißen Fliesen, Metrofliesen, beiger Wandfarbe, Keramikboden, Aufsatzwaschbecken, Quarzit-Waschtisch, beigem Boden, Schiebetür-Duschabtrennung und weißer Waschtischplatte in Sonstige
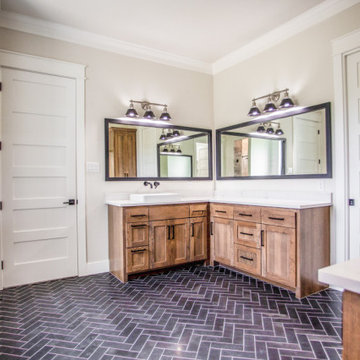
Großes Landhausstil Badezimmer En Suite mit Schrankfronten im Shaker-Stil, hellbraunen Holzschränken, freistehender Badewanne, Duschnische, grauer Wandfarbe, Porzellan-Bodenfliesen, Aufsatzwaschbecken, Quarzit-Waschtisch, schwarzem Boden, Falttür-Duschabtrennung und weißer Waschtischplatte in Dallas
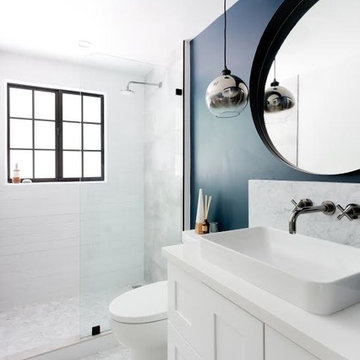
Kleines Klassisches Duschbad mit Schrankfronten im Shaker-Stil, weißen Schränken, Aufsatzwaschbecken, Quarzwerkstein-Waschtisch, weißer Waschtischplatte, Duschnische, Toilette mit Aufsatzspülkasten, grauen Fliesen, weißen Fliesen, Marmorfliesen, blauer Wandfarbe, Marmorboden, grauem Boden und offener Dusche in Orange County
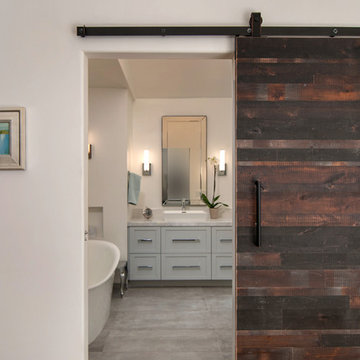
Rustic reclaimed wood sliding barn door compliments the crisp clean modern lines of the master bathrooms interior.
Großes Modernes Badezimmer En Suite mit Schrankfronten im Shaker-Stil, grauen Schränken, Eckdusche, Toilette mit Aufsatzspülkasten, weißen Fliesen, Porzellanfliesen, weißer Wandfarbe, Porzellan-Bodenfliesen, Aufsatzwaschbecken, Marmor-Waschbecken/Waschtisch, grauem Boden, Falttür-Duschabtrennung und freistehender Badewanne in San Diego
Großes Modernes Badezimmer En Suite mit Schrankfronten im Shaker-Stil, grauen Schränken, Eckdusche, Toilette mit Aufsatzspülkasten, weißen Fliesen, Porzellanfliesen, weißer Wandfarbe, Porzellan-Bodenfliesen, Aufsatzwaschbecken, Marmor-Waschbecken/Waschtisch, grauem Boden, Falttür-Duschabtrennung und freistehender Badewanne in San Diego
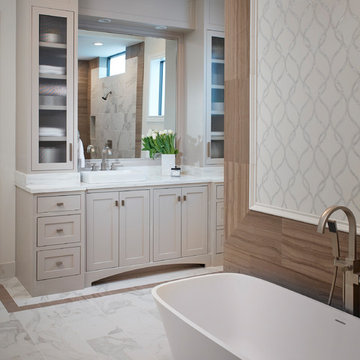
Interior Designer: Christina Garcia
Photographer: Dan Sellers
Klassisches Badezimmer En Suite mit Schrankfronten im Shaker-Stil, grauen Schränken, freistehender Badewanne, Marmorboden, Aufsatzwaschbecken und weißem Boden in Dallas
Klassisches Badezimmer En Suite mit Schrankfronten im Shaker-Stil, grauen Schränken, freistehender Badewanne, Marmorboden, Aufsatzwaschbecken und weißem Boden in Dallas
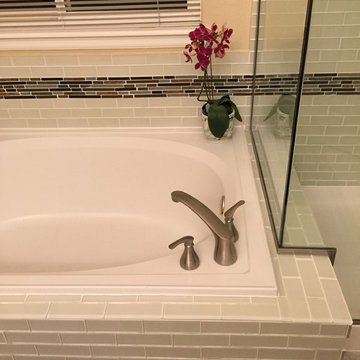
Mittelgroßes Klassisches Badezimmer En Suite mit Schrankfronten im Shaker-Stil, hellen Holzschränken, Einbaubadewanne, Eckdusche, weißen Fliesen, Metrofliesen, beiger Wandfarbe, Porzellan-Bodenfliesen, Aufsatzwaschbecken und Granit-Waschbecken/Waschtisch in Denver
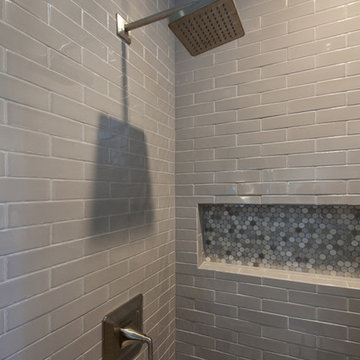
Kleines Rustikales Badezimmer mit Schrankfronten im Shaker-Stil, schwarzen Schränken, Toilette mit Aufsatzspülkasten, farbigen Fliesen, bunten Wänden, Aufsatzwaschbecken und Granit-Waschbecken/Waschtisch in Orlando
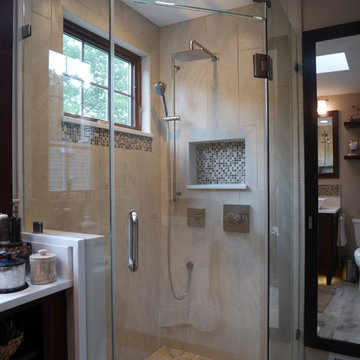
This 50 square foot bathroom features a corner shower and a "L" shaped furniture styled vanity. LED lighting concealed underneath the vanity is activated by a motion sensor located near the bathroom door. The pocket door entrance into the bathroom eliminates door interference with the nearby frame-less shower enclosure.
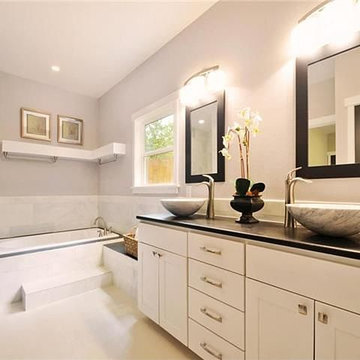
Slab white shaker
Kleines Modernes Badezimmer En Suite mit Aufsatzwaschbecken, Schrankfronten im Shaker-Stil, weißen Schränken, Granit-Waschbecken/Waschtisch, freistehender Badewanne, Toilette mit Aufsatzspülkasten und weißer Wandfarbe in Houston
Kleines Modernes Badezimmer En Suite mit Aufsatzwaschbecken, Schrankfronten im Shaker-Stil, weißen Schränken, Granit-Waschbecken/Waschtisch, freistehender Badewanne, Toilette mit Aufsatzspülkasten und weißer Wandfarbe in Houston

Small mosaic tile from floor to ceiling are paired with white cabinets to make this master bath look very elegant and spacious.
Photo by: Don SchulteDon Schulte
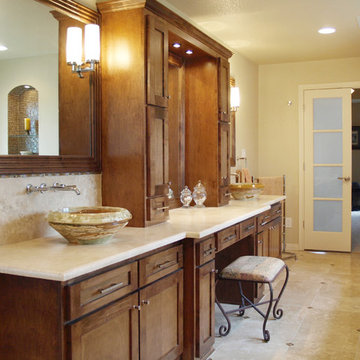
This bathroom turned out amazing, even better in person! I think my favorite is the tub filler from the ceiling, it gives a waterfall effect when filling. We designed the whole bathroom around the marble sinks my clients found and loved!
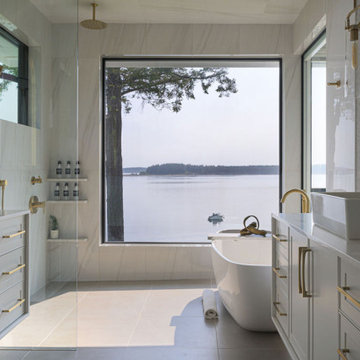
Großes Klassisches Badezimmer En Suite mit Schrankfronten im Shaker-Stil, weißen Schränken, freistehender Badewanne, Nasszelle, schwarz-weißen Fliesen, Porzellanfliesen, weißer Wandfarbe, Porzellan-Bodenfliesen, Aufsatzwaschbecken, Quarzwerkstein-Waschtisch, grauem Boden, offener Dusche, weißer Waschtischplatte, WC-Raum, Doppelwaschbecken und schwebendem Waschtisch in Vancouver
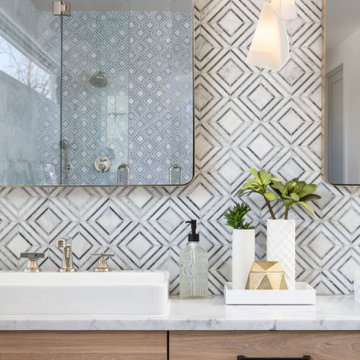
Großes Klassisches Badezimmer En Suite mit Schrankfronten im Shaker-Stil, hellbraunen Holzschränken, freistehender Badewanne, Doppeldusche, Toilette mit Aufsatzspülkasten, Mosaikfliesen, weißer Wandfarbe, Marmorboden, Aufsatzwaschbecken, Marmor-Waschbecken/Waschtisch, weißem Boden, Falttür-Duschabtrennung, weißer Waschtischplatte, Duschbank, Doppelwaschbecken und eingebautem Waschtisch in Denver

This 1910 West Highlands home was so compartmentalized that you couldn't help to notice you were constantly entering a new room every 8-10 feet. There was also a 500 SF addition put on the back of the home to accommodate a living room, 3/4 bath, laundry room and back foyer - 350 SF of that was for the living room. Needless to say, the house needed to be gutted and replanned.
Kitchen+Dining+Laundry-Like most of these early 1900's homes, the kitchen was not the heartbeat of the home like they are today. This kitchen was tucked away in the back and smaller than any other social rooms in the house. We knocked out the walls of the dining room to expand and created an open floor plan suitable for any type of gathering. As a nod to the history of the home, we used butcherblock for all the countertops and shelving which was accented by tones of brass, dusty blues and light-warm greys. This room had no storage before so creating ample storage and a variety of storage types was a critical ask for the client. One of my favorite details is the blue crown that draws from one end of the space to the other, accenting a ceiling that was otherwise forgotten.
Primary Bath-This did not exist prior to the remodel and the client wanted a more neutral space with strong visual details. We split the walls in half with a datum line that transitions from penny gap molding to the tile in the shower. To provide some more visual drama, we did a chevron tile arrangement on the floor, gridded the shower enclosure for some deep contrast an array of brass and quartz to elevate the finishes.
Powder Bath-This is always a fun place to let your vision get out of the box a bit. All the elements were familiar to the space but modernized and more playful. The floor has a wood look tile in a herringbone arrangement, a navy vanity, gold fixtures that are all servants to the star of the room - the blue and white deco wall tile behind the vanity.
Full Bath-This was a quirky little bathroom that you'd always keep the door closed when guests are over. Now we have brought the blue tones into the space and accented it with bronze fixtures and a playful southwestern floor tile.
Living Room & Office-This room was too big for its own good and now serves multiple purposes. We condensed the space to provide a living area for the whole family plus other guests and left enough room to explain the space with floor cushions. The office was a bonus to the project as it provided privacy to a room that otherwise had none before.
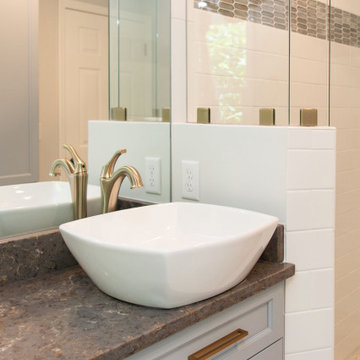
A blah master bathroom got a glam update by adding high end finishes. Vessel sinks, burnished gold fixtures, iridescent, glass picket tiles by SOHO - Artemis collection, and Silestone - Copper Mist vanity top add bling. Cabinet color is SW Uncertain Gray.
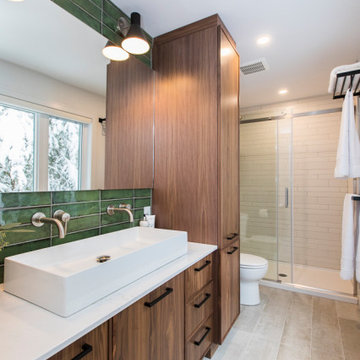
Mittelgroßes Mid-Century Badezimmer En Suite mit Schrankfronten im Shaker-Stil, hellbraunen Holzschränken, Badewanne in Nische, Duschnische, Wandtoilette mit Spülkasten, weißen Fliesen, Keramikfliesen, weißer Wandfarbe, Porzellan-Bodenfliesen, Aufsatzwaschbecken, Quarzwerkstein-Waschtisch, grauem Boden, Schiebetür-Duschabtrennung, weißer Waschtischplatte, Wandnische, Einzelwaschbecken und eingebautem Waschtisch in Ottawa

Hexagon Bathroom, Small Bathrooms Perth, Small Bathroom Renovations Perth, Bathroom Renovations Perth WA, Open Shower, Small Ensuite Ideas, Toilet In Shower, Shower and Toilet Area, Small Bathroom Ideas, Subway and Hexagon Tiles, Wood Vanity Benchtop, Rimless Toilet, Black Vanity Basin
Badezimmer mit Schrankfronten im Shaker-Stil und Aufsatzwaschbecken Ideen und Design
4