Badezimmer mit Tapetenwänden Ideen und Design
Suche verfeinern:
Budget
Sortieren nach:Heute beliebt
1 – 20 von 7.355 Fotos
1 von 2

Full renovation of master bath. Removed linen closet and added mirrored linen cabinet to have create a more seamless feel.
Mittelgroßes Klassisches Badezimmer En Suite mit Schrankfronten mit vertiefter Füllung, grauen Schränken, weißen Fliesen, Porzellanfliesen, Porzellan-Bodenfliesen, Unterbauwaschbecken, Quarzwerkstein-Waschtisch, weißem Boden, Falttür-Duschabtrennung, grauer Waschtischplatte, WC-Raum, Doppelwaschbecken, eingebautem Waschtisch, Tapetenwänden und freistehender Badewanne in Charleston
Mittelgroßes Klassisches Badezimmer En Suite mit Schrankfronten mit vertiefter Füllung, grauen Schränken, weißen Fliesen, Porzellanfliesen, Porzellan-Bodenfliesen, Unterbauwaschbecken, Quarzwerkstein-Waschtisch, weißem Boden, Falttür-Duschabtrennung, grauer Waschtischplatte, WC-Raum, Doppelwaschbecken, eingebautem Waschtisch, Tapetenwänden und freistehender Badewanne in Charleston

This 4,000-square foot home is located in the Silverstrand section of Hermosa Beach, known for its fabulous restaurants, walkability and beach access. Stylistically, it’s coastal-meets-traditional, complete with 4 bedrooms, 5.5 baths, a 3-stop elevator and a roof deck with amazing ocean views.
The client, an art collector, wanted bold color and unique aesthetic choices. In the living room, the built-in shelving is lined in luminescent mother of pearl. The dining area’s custom hand-blown chandelier was made locally and perfectly diffuses light. The client’s former granite-topped dining table didn’t fit the size and shape of the space, so we cut the granite and built a new base and frame around it.
The bedrooms are full of organic materials and personal touches, such as the light raffia wall-covering in the master bedroom and the fish-painted end table in a college-aged son’s room—a nod to his love of surfing.
Detail is always important, but especially to this client, so we searched for the perfect artisans to create one-of-a kind pieces. Several light fixtures were commissioned by an International glass artist. These include the white, layered glass pendants above the kitchen island, and the stained glass piece in the hallway, which glistens blues and greens through the window overlooking the front entrance of the home.
The overall feel of the house is peaceful but not complacent, full of tiny surprises and energizing pops of color.

This transitional-inspired remodel to this lovely Bonita Bay home consists of a completely transformed kitchen and bathrooms. The kitchen was redesigned for better functionality, better flow and is now more open to the adjacent rooms. The original kitchen design was very outdated, with natural wood color cabinets, corian countertops, white appliances, a very small island and peninsula, which closed off the kitchen with only one way in and out. The new kitchen features a massive island with seating for six, gorgeous quartz countertops, all new upgraded stainless steel appliances, magnificent white cabinets, including a glass front display cabinet and pantry. The two-toned cabinetry consists of white permitter cabinets, while the island boasts beautiful blue cabinetry. The blue cabinetry is also featured in the bathroom. The bathroom is quite special. Colorful wallpaper sets the tone with a wonderful decorative pattern. The blue cabinets contrasted with the white quartz counters, and gold finishes are truly lovely. New flooring was installed throughout.

This modern primary bath is a study in texture and contrast. The textured porcelain walls behind the vanity and freestanding tub add interest and contrast with the window wall's dark charcoal cork wallpaper. Large format limestone floors contrast beautifully against the light wood vanity. The porcelain countertop waterfalls over the vanity front to add a touch of modern drama and the geometric light fixtures add a visual punch. The 70" tall, angled frame mirrors add height and draw the eye up to the 10' ceiling. The textural tile is repeated again in the horizontal shower niche to tie all areas of the bathroom together. The shower features dual shower heads and a rain shower, along with body sprays to ease tired muscles. The modern angled soaking tub and bidet toilet round of the luxury features in this showstopping primary bath.

A perfect mix of blue hues and clean white tile make this bathroom a retreat! The addition of the crane wallpaper tied the space together and made this room unique.
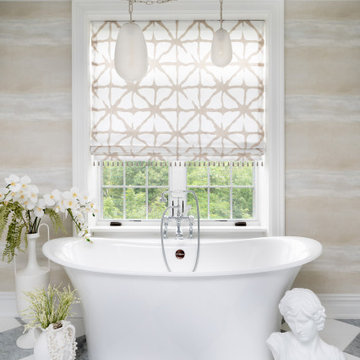
This bathroom is harmonious blend of classic and contemporary design elements. The perfect combination of white and neutrals, marble, and organic textures creating a spa-like oasis that exudes timeless sophistication. The misty neutral wallpaper surrounds you to create the serene feeling our client was looking for. The focal point of the bathroom is a luxurious freestanding bathtub, under a statement multi-pendant chandelier draped to enhance the feeling of relaxation and luxury. The white and gray checkered marble floor stays traditional while the organic forms of the lighting and accents play up the organic look. A few carefully chosen decor pieces, such as potted plants or decorative trays, add a touch of greenery and elegance to the space.

Photography by Michael J. Lee Photography
Mittelgroßes Modernes Badezimmer En Suite mit flächenbündigen Schrankfronten, hellen Holzschränken, freistehender Badewanne, Duschnische, Wandtoilette mit Spülkasten, grauer Wandfarbe, Marmorboden, Unterbauwaschbecken, Quarzwerkstein-Waschtisch, weißem Boden, Falttür-Duschabtrennung, grauer Waschtischplatte, WC-Raum, Doppelwaschbecken, schwebendem Waschtisch, eingelassener Decke und Tapetenwänden in Boston
Mittelgroßes Modernes Badezimmer En Suite mit flächenbündigen Schrankfronten, hellen Holzschränken, freistehender Badewanne, Duschnische, Wandtoilette mit Spülkasten, grauer Wandfarbe, Marmorboden, Unterbauwaschbecken, Quarzwerkstein-Waschtisch, weißem Boden, Falttür-Duschabtrennung, grauer Waschtischplatte, WC-Raum, Doppelwaschbecken, schwebendem Waschtisch, eingelassener Decke und Tapetenwänden in Boston

Mittelgroßes Klassisches Badezimmer En Suite mit türkisfarbenen Schränken, freistehender Badewanne, Duschnische, Unterbauwaschbecken, Marmor-Waschbecken/Waschtisch, weißem Boden, Falttür-Duschabtrennung, weißer Waschtischplatte, Doppelwaschbecken, freistehendem Waschtisch, Tapetenwänden und Schrankfronten mit vertiefter Füllung in Atlanta
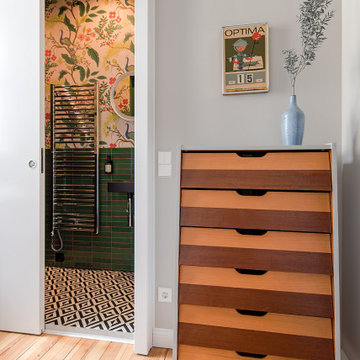
APARTMENT BERLIN VII
Eine Berliner Altbauwohnung im vollkommen neuen Gewand: Bei diesen Räumen in Schöneberg zeichnete THE INNER HOUSE für eine komplette Sanierung verantwortlich. Dazu gehörte auch, den Grundriss zu ändern: Die Küche hat ihren Platz nun als Ort für Gemeinsamkeit im ehemaligen Berliner Zimmer. Dafür gibt es ein ruhiges Schlafzimmer in den hinteren Räumen. Das Gästezimmer verfügt jetzt zudem über ein eigenes Gästebad im britischen Stil. Bei der Sanierung achtete THE INNER HOUSE darauf, stilvolle und originale Details wie Doppelkastenfenster, Türen und Beschläge sowie das Parkett zu erhalten und aufzuarbeiten. Darüber hinaus bringt ein stimmiges Farbkonzept die bereits vorhandenen Vintagestücke nun angemessen zum Strahlen.
INTERIOR DESIGN & STYLING: THE INNER HOUSE
LEISTUNGEN: Grundrissoptimierung, Elektroplanung, Badezimmerentwurf, Farbkonzept, Koordinierung Gewerke und Baubegleitung, Möbelentwurf und Möblierung
FOTOS: © THE INNER HOUSE, Fotograf: Manuel Strunz, www.manuu.eu

Remodel of a master bathroom. Dual vanities, Walk in shower, marble shower tile, porcelain tile, with updated lighting. Transformed from 1990's oh hum to wow!
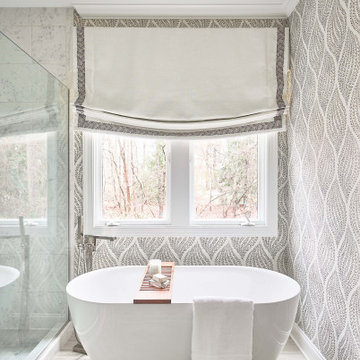
Wash Away Your Troubles Bathroom Remodel.
Country Badezimmer mit weißen Schränken, weißer Waschtischplatte, Einzelwaschbecken und Tapetenwänden in Sonstige
Country Badezimmer mit weißen Schränken, weißer Waschtischplatte, Einzelwaschbecken und Tapetenwänden in Sonstige

In this farmhouse inspired bathroom there are four different patterns in just this one shot. The key to it all working is color! Using the same colors in all four, makes this bath look cohesive and fun, without being too busy. The gold in the accent tile ties in with the gold in the wallpaper, and the white ties all four together. By keeping a neutral gray on the wall and vanity, the eye has time to rest making this bath a real stunner!
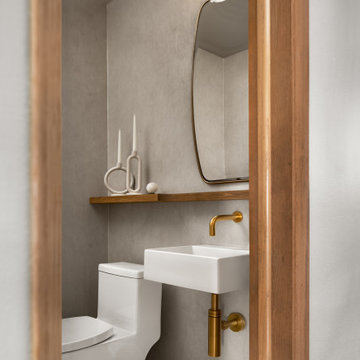
Kleines Retro Badezimmer mit Toilette mit Aufsatzspülkasten, beiger Wandfarbe, Keramikboden, Wandwaschbecken, weißem Boden, Einzelwaschbecken, schwebendem Waschtisch und Tapetenwänden in Milwaukee

Dark stone, custom cherry cabinetry, misty forest wallpaper, and a luxurious soaker tub mix together to create this spectacular primary bathroom. These returning clients came to us with a vision to transform their builder-grade bathroom into a showpiece, inspired in part by the Japanese garden and forest surrounding their home. Our designer, Anna, incorporated several accessibility-friendly features into the bathroom design; a zero-clearance shower entrance, a tiled shower bench, stylish grab bars, and a wide ledge for transitioning into the soaking tub. Our master cabinet maker and finish carpenters collaborated to create the handmade tapered legs of the cherry cabinets, a custom mirror frame, and new wood trim.

Klassisches Badezimmer mit flächenbündigen Schrankfronten, dunklen Holzschränken, Badewanne in Nische, Duschbadewanne, weißen Fliesen, blauer Wandfarbe, Mosaik-Bodenfliesen, Unterbauwaschbecken, buntem Boden, Falttür-Duschabtrennung, grauer Waschtischplatte, Einzelwaschbecken, freistehendem Waschtisch, vertäfelten Wänden und Tapetenwänden in Chicago

Großes Eklektisches Badezimmer En Suite mit flächenbündigen Schrankfronten, braunen Schränken, Einbaubadewanne, bodengleicher Dusche, weißen Fliesen, Marmorfliesen, Marmorboden, Unterbauwaschbecken, Marmor-Waschbecken/Waschtisch, weißem Boden, offener Dusche, weißer Waschtischplatte, Wandnische, Doppelwaschbecken, eingebautem Waschtisch und Tapetenwänden in Atlanta
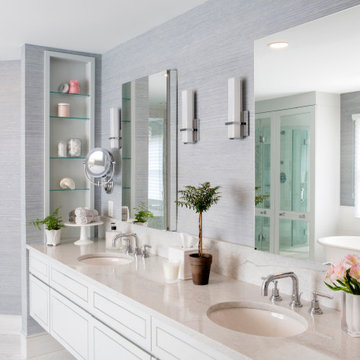
Großes Modernes Badezimmer En Suite mit blauen Schränken, freistehender Badewanne, Doppeldusche, grauen Fliesen, Marmorfliesen, blauer Wandfarbe, Marmorboden, Unterbauwaschbecken, Quarzwerkstein-Waschtisch, grauem Boden, Falttür-Duschabtrennung, weißer Waschtischplatte, WC-Raum, Doppelwaschbecken, schwebendem Waschtisch und Tapetenwänden in New York
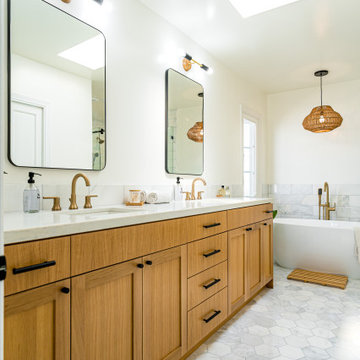
Transform your home with a new construction master bathroom remodel that embodies modern luxury. Two overhead square mirrors provide a spacious feel, reflecting light and making the room appear larger. Adding elegance, the wood cabinetry complements the white backsplash, and the gold and black fixtures create a sophisticated contrast. The hexagon flooring adds a unique touch and pairs perfectly with the white countertops. But the highlight of this remodel is the shower's niche and bench, alongside the freestanding bathtub ready for a relaxing soak.
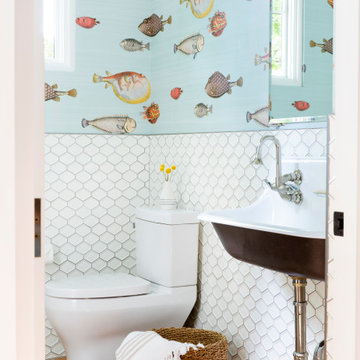
Klassisches Kinderbad mit Wandtoilette mit Spülkasten, weißen Fliesen, bunten Wänden, Trogwaschbecken, braunem Boden, Doppelwaschbecken und Tapetenwänden in Austin

Condo Bath Remodel
Kleines Modernes Badezimmer En Suite mit grauen Schränken, bodengleicher Dusche, Bidet, weißen Fliesen, Glasfliesen, weißer Wandfarbe, Porzellan-Bodenfliesen, Aufsatzwaschbecken, Quarzwerkstein-Waschtisch, grauem Boden, Falttür-Duschabtrennung, weißer Waschtischplatte, Wandnische, Einzelwaschbecken, schwebendem Waschtisch, Tapetenwänden und flächenbündigen Schrankfronten in Portland
Kleines Modernes Badezimmer En Suite mit grauen Schränken, bodengleicher Dusche, Bidet, weißen Fliesen, Glasfliesen, weißer Wandfarbe, Porzellan-Bodenfliesen, Aufsatzwaschbecken, Quarzwerkstein-Waschtisch, grauem Boden, Falttür-Duschabtrennung, weißer Waschtischplatte, Wandnische, Einzelwaschbecken, schwebendem Waschtisch, Tapetenwänden und flächenbündigen Schrankfronten in Portland
Badezimmer mit Tapetenwänden Ideen und Design
1