Badezimmer mit Toilette mit Aufsatzspülkasten und schwarzen Fliesen Ideen und Design
Suche verfeinern:
Budget
Sortieren nach:Heute beliebt
181 – 200 von 2.989 Fotos
1 von 3
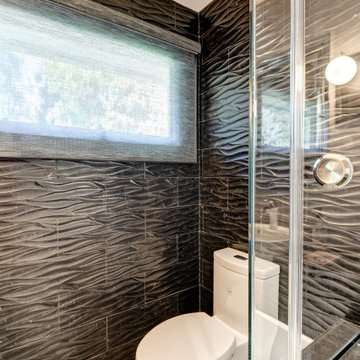
Combining an everyday hallway bathroom with the main guest bath/powder room is not an easy task. The hallway bath needs to have a lot of utility with durable materials and functional storage. It also wants to be a bit “dressy” to make house guests feel special. This bathroom needed to do both.
We first addressed its utility with bathroom necessities including the tub/shower. The recessed medicine cabinet in combination with an elongated vanity tackles all the storage needs including a concealed waste bin. Thoughtfully placed towel hooks are mostly out of sight behind the door while the half-wall hides the paper holder and a niche for other toilet necessities.
It’s the materials that elevate this bathroom to powder room status. The tri-color marble penny tile sets the scene for the color palette. Carved black marble wall tile adds the necessary drama flowing along two walls. The remaining two walls of tile keep the room durable while softening the effects of the black walls and vanity.
Rounded elements such as the light fixtures and the apron sink punctuate and carry the theme of the floor tile throughout the bathroom. Polished chrome fixtures along with the beefy frameless glass shower enclosure add just enough sparkle and contrast.
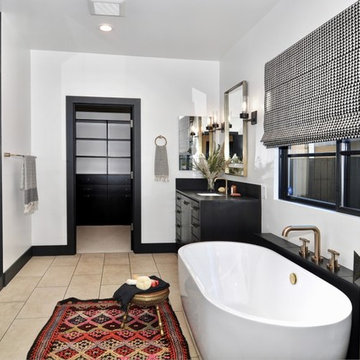
Eclectic, bold and neutral black and tan master bathroom. Limestone 12x24 floors, white walls, and black wash white oak vanities. Modern, flat panel vanities are made of white oak with a black stain and ribbed antique brass hardware. Gorgeous brushed brass faucets with knurled detailing from Brizo Litze collection. Bronze and brass sconces from Visual Comfort flank an antique brass mirror. Hudson Valley bronze and brass flush mount light over soaker bathtub. A spa like freestanding bathtub is flanked by 2 his and her vanities. A natural, leathered black granite counter top accents the tan limestone floors and black accents. Woven African baskets, turkish towels and an antique Turkish rug finish off this boho eclectic look.
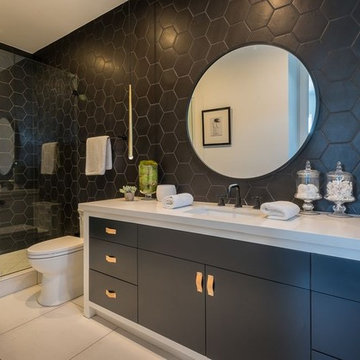
Joana Morrison
Mittelgroßes Modernes Badezimmer En Suite mit flächenbündigen Schrankfronten, schwarzen Schränken, Duschnische, Toilette mit Aufsatzspülkasten, schwarzen Fliesen, Keramikfliesen, schwarzer Wandfarbe, Porzellan-Bodenfliesen, Unterbauwaschbecken, Marmor-Waschbecken/Waschtisch, weißem Boden, Schiebetür-Duschabtrennung und weißer Waschtischplatte in Los Angeles
Mittelgroßes Modernes Badezimmer En Suite mit flächenbündigen Schrankfronten, schwarzen Schränken, Duschnische, Toilette mit Aufsatzspülkasten, schwarzen Fliesen, Keramikfliesen, schwarzer Wandfarbe, Porzellan-Bodenfliesen, Unterbauwaschbecken, Marmor-Waschbecken/Waschtisch, weißem Boden, Schiebetür-Duschabtrennung und weißer Waschtischplatte in Los Angeles
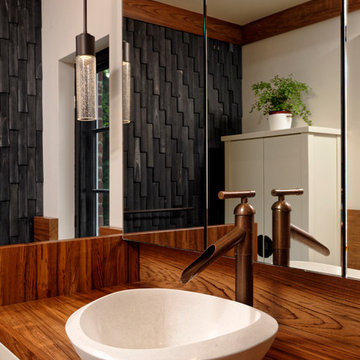
Washington DC Asian-Inspired Master Bath Design by #MeghanBrowne4JenniferGilmer. Photography by Bob Narod. http://www.gilmerkitchens.com/
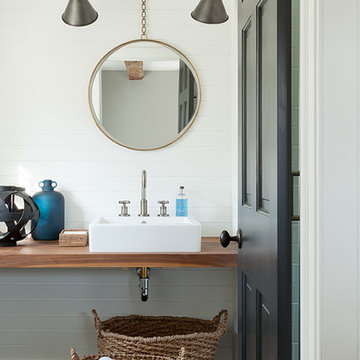
Simple shiplap walls, classic black hexagon stone flooring and the warmth of a walnut wood floating vanity top makes this guest bath a favorite of the homeowners!
---
Our interior design service area is all of New York City including the Upper East Side and Upper West Side, as well as the Hamptons, Scarsdale, Mamaroneck, Rye, Rye City, Edgemont, Harrison, Bronxville, and Greenwich CT.
For more about Darci Hether, click here: https://darcihether.com/
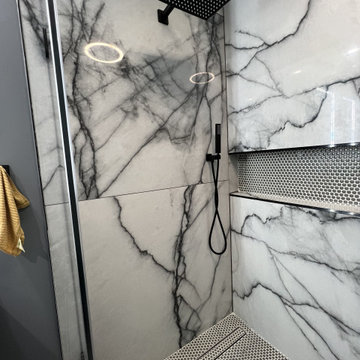
Master Bathroom Renovation
Großes Modernes Badezimmer En Suite mit flächenbündigen Schrankfronten, schwarzen Schränken, Nasszelle, Toilette mit Aufsatzspülkasten, schwarzen Fliesen, Porzellanfliesen, grauer Wandfarbe, Vinylboden, Aufsatzwaschbecken, Quarzwerkstein-Waschtisch, grauem Boden, Falttür-Duschabtrennung, schwarzer Waschtischplatte, Duschbank, Doppelwaschbecken und freistehendem Waschtisch in Washington, D.C.
Großes Modernes Badezimmer En Suite mit flächenbündigen Schrankfronten, schwarzen Schränken, Nasszelle, Toilette mit Aufsatzspülkasten, schwarzen Fliesen, Porzellanfliesen, grauer Wandfarbe, Vinylboden, Aufsatzwaschbecken, Quarzwerkstein-Waschtisch, grauem Boden, Falttür-Duschabtrennung, schwarzer Waschtischplatte, Duschbank, Doppelwaschbecken und freistehendem Waschtisch in Washington, D.C.
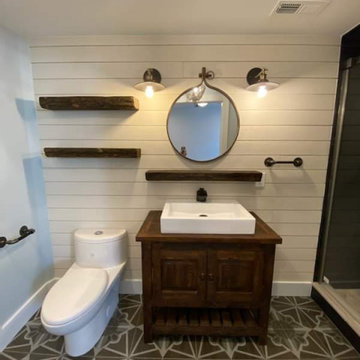
This bathroom features a shiplap accent wall, dark wood vanity, rectangular vessel sink, and rough-hewn wood shelves for a perfect blend of modern and rustic! The walk-in shower comes equipped with a barn style glass door, dark wall tile, and funky geometric shower niche tile to make this a truly unique bathroom.
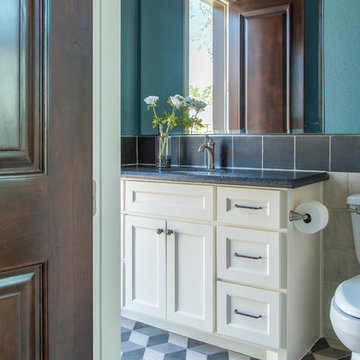
With so many varieties of tile available, every bathroom can be unique and special. The hex style ceramic floor paired with the deep teal walls creates a moody yet fun surprise in this pool bath. We swim suits and towels aren’t a problem in this space with the 8” square ceramic wall tiles surrounding the entire bathroom.
Photographer: Daniel Angulo
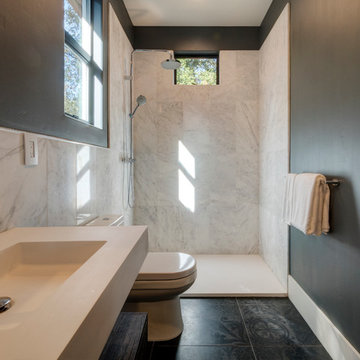
Mittelgroßes Duschbad mit Toilette mit Aufsatzspülkasten, schwarzen Fliesen, Porzellanfliesen, weißer Wandfarbe, Porzellan-Bodenfliesen, Wandwaschbecken und Mineralwerkstoff-Waschtisch in San Francisco
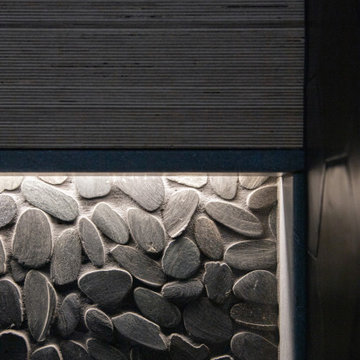
Mittelgroßes Modernes Badezimmer En Suite mit flächenbündigen Schrankfronten, dunklen Holzschränken, Duschnische, Toilette mit Aufsatzspülkasten, schwarzen Fliesen, Kieselfliesen, grauer Wandfarbe, Porzellan-Bodenfliesen, Einbauwaschbecken, Quarzit-Waschtisch, weißem Boden, Falttür-Duschabtrennung, grauer Waschtischplatte, Doppelwaschbecken und freistehendem Waschtisch in Minneapolis
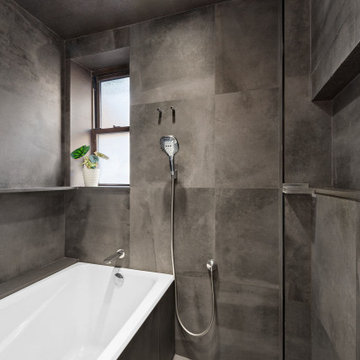
tub in the shower, this bathroom is intended to be Korean spa
Kleine Sauna mit flächenbündigen Schrankfronten, weißen Schränken, Badewanne in Nische, Toilette mit Aufsatzspülkasten, schwarzen Fliesen, Porzellanfliesen, schwarzer Wandfarbe, Porzellan-Bodenfliesen, Aufsatzwaschbecken, Quarzwerkstein-Waschtisch, schwarzem Boden, offener Dusche, weißer Waschtischplatte, Wandnische, Einzelwaschbecken und freistehendem Waschtisch in New York
Kleine Sauna mit flächenbündigen Schrankfronten, weißen Schränken, Badewanne in Nische, Toilette mit Aufsatzspülkasten, schwarzen Fliesen, Porzellanfliesen, schwarzer Wandfarbe, Porzellan-Bodenfliesen, Aufsatzwaschbecken, Quarzwerkstein-Waschtisch, schwarzem Boden, offener Dusche, weißer Waschtischplatte, Wandnische, Einzelwaschbecken und freistehendem Waschtisch in New York
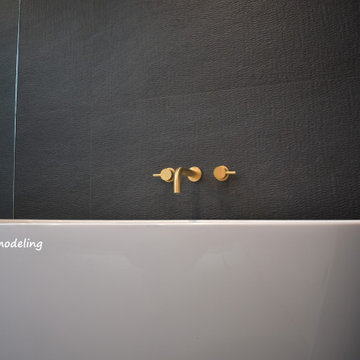
High End modern bathroom design and remodeling by solidworks remodeling
This project is 100% custom ,top materials were used, from custom built vanity through exclusive fixtures to custom slab cut with a 5" counter face.

Drawing on inspiration from resort style open bathrooms, particularly like the ones you find in Bali, we adapted this philosophy and brought it to the next level and made the bedroom into a private retreat quarter.
– DGK Architects
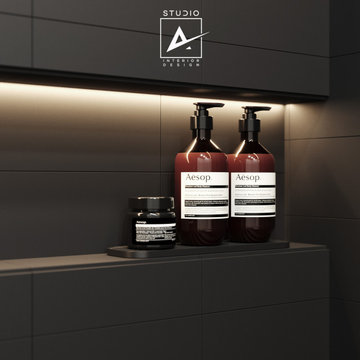
Kleines Modernes Badezimmer En Suite mit bodengleicher Dusche, Toilette mit Aufsatzspülkasten, schwarzen Fliesen, Porzellanfliesen, weißer Wandfarbe, Porzellan-Bodenfliesen, Sockelwaschbecken, schwarzem Boden, Schiebetür-Duschabtrennung, Einzelwaschbecken und freistehendem Waschtisch in San Francisco
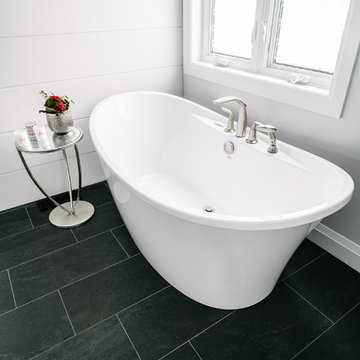
This custom home features a bright, open concept great room complete with modern kitchen and dining room, cozy living room, and high end finishes.
Mittelgroßes Modernes Badezimmer En Suite mit Schrankfronten im Shaker-Stil, weißen Schränken, freistehender Badewanne, Duschnische, Toilette mit Aufsatzspülkasten, schwarzen Fliesen, weißer Wandfarbe, Einbauwaschbecken, schwarzem Boden, Falttür-Duschabtrennung und weißer Waschtischplatte
Mittelgroßes Modernes Badezimmer En Suite mit Schrankfronten im Shaker-Stil, weißen Schränken, freistehender Badewanne, Duschnische, Toilette mit Aufsatzspülkasten, schwarzen Fliesen, weißer Wandfarbe, Einbauwaschbecken, schwarzem Boden, Falttür-Duschabtrennung und weißer Waschtischplatte
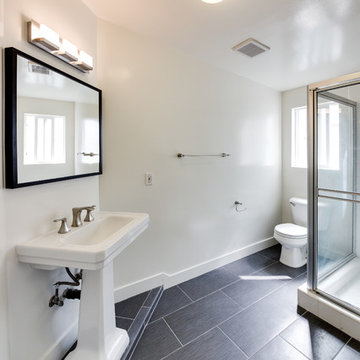
This amply sized bathroom has a black and white theme that gives it a modern look. Simple fixtures like the black-framed mirror create standout features.
Jun Tang Photography
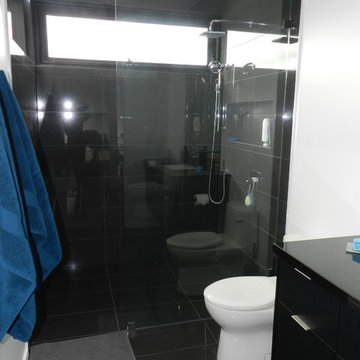
Stumpo Family
Kleines Modernes Kinderbad mit Glasfronten, schwarzen Schränken, Duschnische, Toilette mit Aufsatzspülkasten, schwarzen Fliesen, Porzellanfliesen, schwarzer Wandfarbe, Porzellan-Bodenfliesen, Unterbauwaschbecken und Quarzit-Waschtisch in Toronto
Kleines Modernes Kinderbad mit Glasfronten, schwarzen Schränken, Duschnische, Toilette mit Aufsatzspülkasten, schwarzen Fliesen, Porzellanfliesen, schwarzer Wandfarbe, Porzellan-Bodenfliesen, Unterbauwaschbecken und Quarzit-Waschtisch in Toronto
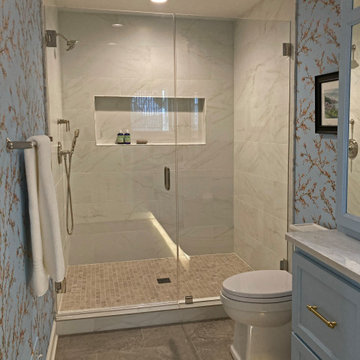
Spacious 4'x6' shower. Heated floor.
Mittelgroßes Klassisches Badezimmer mit flächenbündigen Schrankfronten, blauen Schränken, Duschnische, Toilette mit Aufsatzspülkasten, schwarzen Fliesen, Porzellanfliesen, blauer Wandfarbe, Porzellan-Bodenfliesen, Unterbauwaschbecken, Quarzwerkstein-Waschtisch, beigem Boden, Falttür-Duschabtrennung, weißer Waschtischplatte, Einzelwaschbecken, eingebautem Waschtisch und Tapetenwänden in Milwaukee
Mittelgroßes Klassisches Badezimmer mit flächenbündigen Schrankfronten, blauen Schränken, Duschnische, Toilette mit Aufsatzspülkasten, schwarzen Fliesen, Porzellanfliesen, blauer Wandfarbe, Porzellan-Bodenfliesen, Unterbauwaschbecken, Quarzwerkstein-Waschtisch, beigem Boden, Falttür-Duschabtrennung, weißer Waschtischplatte, Einzelwaschbecken, eingebautem Waschtisch und Tapetenwänden in Milwaukee

This gem of a home was designed by homeowner/architect Eric Vollmer. It is nestled in a traditional neighborhood with a deep yard and views to the east and west. Strategic window placement captures light and frames views while providing privacy from the next door neighbors. The second floor maximizes the volumes created by the roofline in vaulted spaces and loft areas. Four skylights illuminate the ‘Nordic Modern’ finishes and bring daylight deep into the house and the stairwell with interior openings that frame connections between the spaces. The skylights are also operable with remote controls and blinds to control heat, light and air supply.
Unique details abound! Metal details in the railings and door jambs, a paneled door flush in a paneled wall, flared openings. Floating shelves and flush transitions. The main bathroom has a ‘wet room’ with the tub tucked under a skylight enclosed with the shower.
This is a Structural Insulated Panel home with closed cell foam insulation in the roof cavity. The on-demand water heater does double duty providing hot water as well as heat to the home via a high velocity duct and HRV system.
Architect: Eric Vollmer
Builder: Penny Lane Home Builders
Photographer: Lynn Donaldson
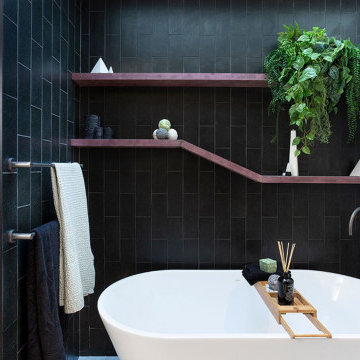
We worked hard on this once creating a gorgeous ambient glow throughout the room our client loved the outcome of their black and white with complementing tones throughout and so did we.
A beautiful freestanding bath place din an alcove for a more relaxed feel the perfect location to soak away the day coupled with coupled with a lovely walk in shower and stunning his and hers basins.
Badezimmer mit Toilette mit Aufsatzspülkasten und schwarzen Fliesen Ideen und Design
10