Badezimmer mit Toilette mit Aufsatzspülkasten und schwarzen Fliesen Ideen und Design
Suche verfeinern:
Budget
Sortieren nach:Heute beliebt
101 – 120 von 2.986 Fotos
1 von 3
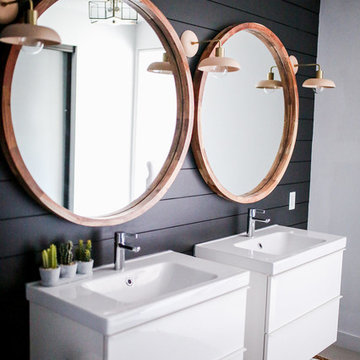
Black Shiplap, Wood Mirrors, Floating Vanity, Textured master bathroom
Kleines Uriges Badezimmer En Suite mit flächenbündigen Schrankfronten, weißen Schränken, Eckdusche, Toilette mit Aufsatzspülkasten, schwarzen Fliesen, schwarzer Wandfarbe, Porzellan-Bodenfliesen, Wandwaschbecken, Onyx-Waschbecken/Waschtisch und grauem Boden in Phoenix
Kleines Uriges Badezimmer En Suite mit flächenbündigen Schrankfronten, weißen Schränken, Eckdusche, Toilette mit Aufsatzspülkasten, schwarzen Fliesen, schwarzer Wandfarbe, Porzellan-Bodenfliesen, Wandwaschbecken, Onyx-Waschbecken/Waschtisch und grauem Boden in Phoenix
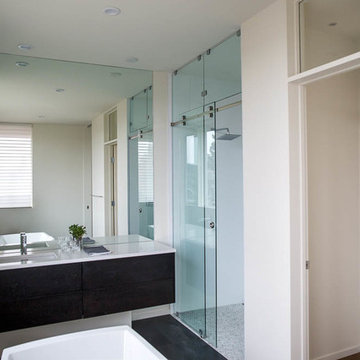
A modern ensuite design located in Briar Hill, Calgary, AB. Interior Design by Calgary Interior Design Firm, Natalie Fuglestveit Interior Design. Photography by Lindsay Nichols Photography.
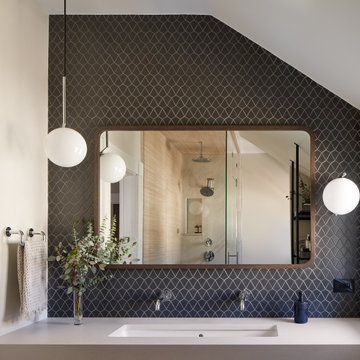
Mittelgroßes Modernes Badezimmer En Suite mit offenen Schränken, schwarzen Fliesen, Porzellanfliesen, weißer Wandfarbe, Porzellan-Bodenfliesen, Falttür-Duschabtrennung, beiger Waschtischplatte, Duschbank, Einzelwaschbecken, schwebendem Waschtisch, gewölbter Decke, hellbraunen Holzschränken, bodengleicher Dusche, Toilette mit Aufsatzspülkasten, Unterbauwaschbecken, Quarzwerkstein-Waschtisch und grauem Boden in Chicago

THE SETUP
Upon moving to Glen Ellyn, the homeowners were eager to infuse their new residence with a style that resonated with their modern aesthetic sensibilities. The primary bathroom, while spacious and structurally impressive with its dramatic high ceilings, presented a dated, overly traditional appearance that clashed with their vision.
Design objectives:
Transform the space into a serene, modern spa-like sanctuary.
Integrate a palette of deep, earthy tones to create a rich, enveloping ambiance.
Employ a blend of organic and natural textures to foster a connection with nature.
THE REMODEL
Design challenges:
Take full advantage of the vaulted ceiling
Source unique marble that is more grounding than fanciful
Design minimal, modern cabinetry with a natural, organic finish
Offer a unique lighting plan to create a sexy, Zen vibe
Design solutions:
To highlight the vaulted ceiling, we extended the shower tile to the ceiling and added a skylight to bathe the area in natural light.
Sourced unique marble with raw, chiseled edges that provide a tactile, earthy element.
Our custom-designed cabinetry in a minimal, modern style features a natural finish, complementing the organic theme.
A truly creative layered lighting strategy dials in the perfect Zen-like atmosphere. The wavy protruding wall tile lights triggered our inspiration but came with an unintended harsh direct-light effect so we sourced a solution: bespoke diffusers measured and cut for the top and bottom of each tile light gap.
THE RENEWED SPACE
The homeowners dreamed of a tranquil, luxurious retreat that embraced natural materials and a captivating color scheme. Our collaborative effort brought this vision to life, creating a bathroom that not only meets the clients’ functional needs but also serves as a daily sanctuary. The carefully chosen materials and lighting design enable the space to shift its character with the changing light of day.
“Trust the process and it will all come together,” the home owners shared. “Sometimes we just stand here and think, ‘Wow, this is lovely!'”

Cabinets - Brookhaven Larchmont Recessed - Vintage Baltic Sea Paint on Maple with Maya Romanoff Pearlie door inserts
Photo by Jimmy White Photography
Mittelgroßes Maritimes Duschbad mit Aufsatzwaschbecken, grauen Schränken, freistehender Badewanne, blauer Wandfarbe, offener Dusche, Toilette mit Aufsatzspülkasten, schwarzen Fliesen, grauen Fliesen, weißen Fliesen, Steinplatten, Keramikboden, Granit-Waschbecken/Waschtisch und Schrankfronten im Shaker-Stil in Tampa
Mittelgroßes Maritimes Duschbad mit Aufsatzwaschbecken, grauen Schränken, freistehender Badewanne, blauer Wandfarbe, offener Dusche, Toilette mit Aufsatzspülkasten, schwarzen Fliesen, grauen Fliesen, weißen Fliesen, Steinplatten, Keramikboden, Granit-Waschbecken/Waschtisch und Schrankfronten im Shaker-Stil in Tampa
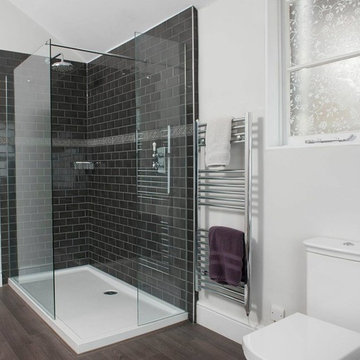
The frameless shower enclosure gives the room a luxury spa-like feel. The dark grey tiles from Fired Earth contrast beautifully with the off-white walls (Fired Earth) and grey-washed wooden floor. Wilson Photography
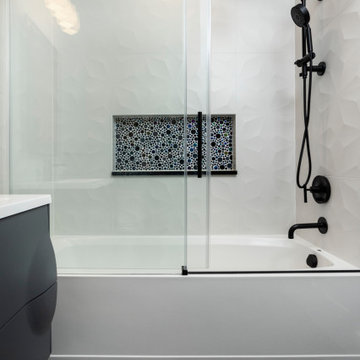
A space perfect for relaxation—that's the ambiance this recent Evanston bathroom remodeling creates.
The walls painted in lazy gray provide a serene backdrop while the metallic mosaic black tiles in the niche above the shower bath deliver a striking feel. The white matte ceramic tiles on the shower wall provide a perfect balance to the boldness of the metallic mosaic black tiles in the niche.
The 30-inch bathroom vanity in Light Gray finishing contributes to an upgraded sense of style. Dark and bold black tiles bring an industrial edge to the bathroom flooring. The oxidized metal look and matte finish enhance the contemporary quality of these porcelain tiles, creating depth and dimension that captivate the eye.
To complete the look, the vanity lighting gives off a custom feel with its trio of faceted shades and minimalist form. The matte black bathroom accessories serve as the perfect finishing touch, solidifying the overall design with a harmonious blend of style and practicality.
Project designed by Chi Renovation & Design, a renowned renovation firm based in Skokie. We specialize in general contracting, kitchen and bath remodeling, and design & build services. We cater to the entire Chicago area and its surrounding suburbs, with emphasis on the North Side and North Shore regions. You'll find our work from the Loop through Lincoln Park, Skokie, Evanston, Wilmette, and all the way up to Lake Forest.
For more info about Chi Renovation & Design, click here: https://www.chirenovation.com/
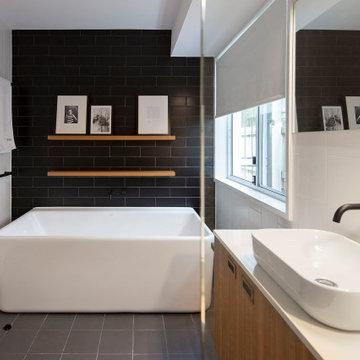
The existing bathroom was typical 90's with blue laminate counter tops, beige square tiles and step-up hobs to the showers. The client wanted a practical, modern and tasteful makeover.
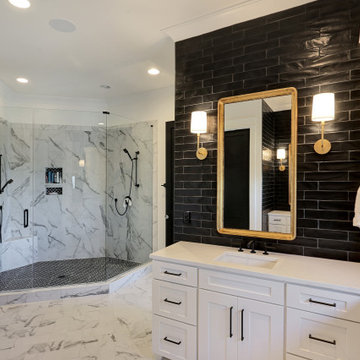
Großes Klassisches Badezimmer En Suite mit Schrankfronten mit vertiefter Füllung, weißen Schränken, Doppeldusche, Toilette mit Aufsatzspülkasten, schwarzen Fliesen, Metrofliesen, schwarzer Wandfarbe, Marmorboden, Unterbauwaschbecken, Quarzwerkstein-Waschtisch, weißem Boden, Falttür-Duschabtrennung und weißer Waschtischplatte in Sonstige
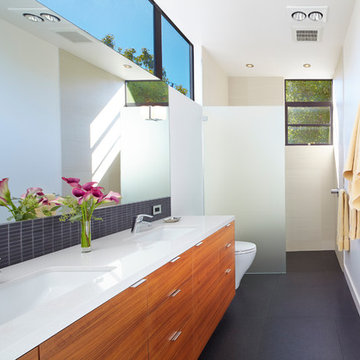
Originally a nearly three-story tall 1920’s European-styled home was turned into a modern villa for work and home. A series of low concrete retaining wall planters and steps gradually takes you up to the second level entry, grounding or anchoring the house into the site, as does a new wrap around veranda and trellis. Large eave overhangs on the upper roof were designed to give the home presence and were accented with a Mid-century orange color. The new master bedroom addition white box creates a better sense of entry and opens to the wrap around veranda at the opposite side. Inside the owners live on the lower floor and work on the upper floor with the garage basement for storage, archives and a ceramics studio. New windows and open spaces were created for the graphic designer owners; displaying their mid-century modern furnishings collection.
A lot of effort went into attempting to lower the house visually by bringing the ground plane higher with the concrete retaining wall planters, steps, wrap around veranda and trellis, and the prominent roof with exaggerated overhangs. That the eaves were painted orange is a cool reflection of the owner’s Dutch heritage. Budget was a driver for the project and it was determined that the footprint of the home should have minimal extensions and that the new windows remain in the same relative locations as the old ones. Wall removal was utilized versus moving and building new walls where possible.
Photo Credit: John Sutton Photography.
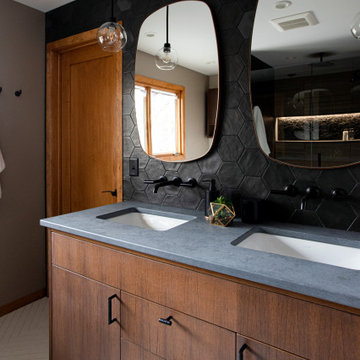
Mittelgroßes Modernes Badezimmer En Suite mit flächenbündigen Schrankfronten, dunklen Holzschränken, Duschnische, Toilette mit Aufsatzspülkasten, schwarzen Fliesen, Porzellanfliesen, grauer Wandfarbe, Porzellan-Bodenfliesen, Einbauwaschbecken, Quarzit-Waschtisch, weißem Boden, Falttür-Duschabtrennung, grauer Waschtischplatte, Doppelwaschbecken und freistehendem Waschtisch in Minneapolis
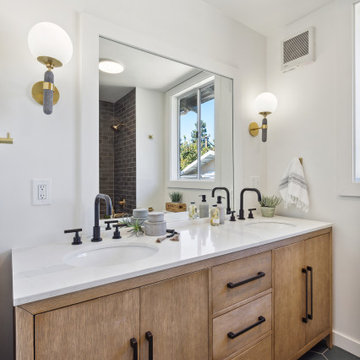
Located in one of the Bay Area's finest neighborhoods and perched in the sky, this stately home is bathed in sunlight and offers vistas of magnificent palm trees. The grand foyer welcomes guests, or casually enter off the laundry/mud room. New contemporary touches balance well with charming original details. The 2.5 bathrooms have all been refreshed. The updated kitchen - with its large picture window to the backyard - is refined and chic. And with a built-in home office area, the kitchen is also functional. Fresh paint and furnishings throughout the home complete the updates.
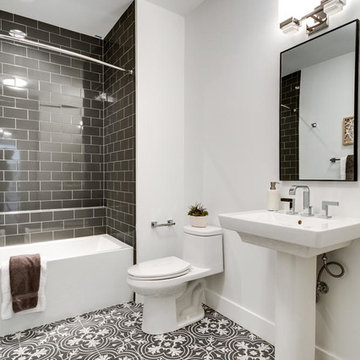
Mittelgroßes Landhausstil Badezimmer mit Badewanne in Nische, Duschnische, Toilette mit Aufsatzspülkasten, schwarzen Fliesen, Metrofliesen, weißer Wandfarbe, Porzellan-Bodenfliesen, Unterbauwaschbecken, buntem Boden und Duschvorhang-Duschabtrennung in Washington, D.C.
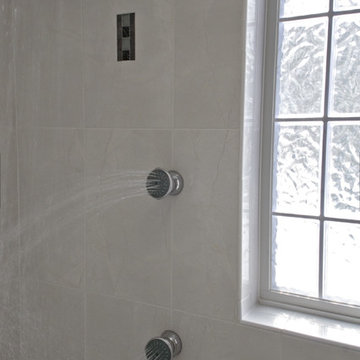
When Barry Miller of Simply Baths, Inc. first met with these Danbury, CT homeowners, they wanted to transform their 1950s master bathroom into a modern, luxurious space. To achieve the desired result, we eliminated a small linen closet in the hallway. Adding a mere 3 extra square feet of space allowed for a comfortable atmosphere and inspiring features. The new master bath boasts a roomy 6-by-3-foot shower stall with a dual showerhead and four body jets. A glass block window allows natural light into the space, and white pebble glass tiles accent the shower floor. Just an arm's length away, warm towels and a heated tile floor entice the homeowners.
A one-piece clear glass countertop and sink is beautifully accented by lighted candles beneath, and the iridescent black tile on one full wall with coordinating accent strips dramatically contrasts the white wall tile. The contemporary theme offers maximum comfort and functionality. Not only is the new master bath more efficient and luxurious, but visitors tell the homeowners it belongs in a resort.
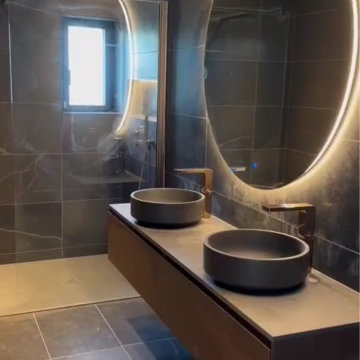
nouvelle salle de bain
Modernes Badezimmer mit bodengleicher Dusche, Toilette mit Aufsatzspülkasten, schwarzen Fliesen, Marmorfliesen, Marmorboden, Waschtischkonsole, Marmor-Waschbecken/Waschtisch, schwarzer Waschtischplatte und Doppelwaschbecken in Bordeaux
Modernes Badezimmer mit bodengleicher Dusche, Toilette mit Aufsatzspülkasten, schwarzen Fliesen, Marmorfliesen, Marmorboden, Waschtischkonsole, Marmor-Waschbecken/Waschtisch, schwarzer Waschtischplatte und Doppelwaschbecken in Bordeaux
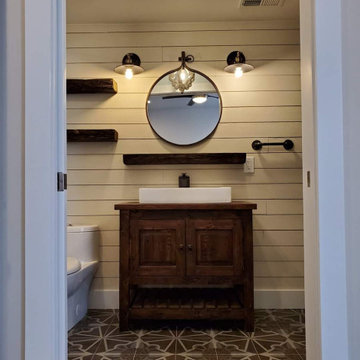
This bathroom features a shiplap accent wall, dark wood vanity, rectangular vessel sink, and rough-hewn wood shelves for a perfect blend of modern and rustic! The walk-in shower comes equipped with a barn style glass door, dark wall tile, and funky geometric shower niche tile to make this a truly unique bathroom.
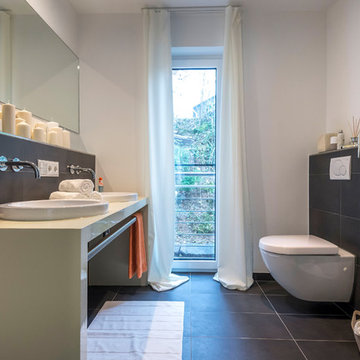
Mittelgroßes Modernes Duschbad mit Toilette mit Aufsatzspülkasten, schwarzen Fliesen, grauen Fliesen, weißer Wandfarbe, Aufsatzwaschbecken, grauem Boden und beiger Waschtischplatte in Frankfurt am Main
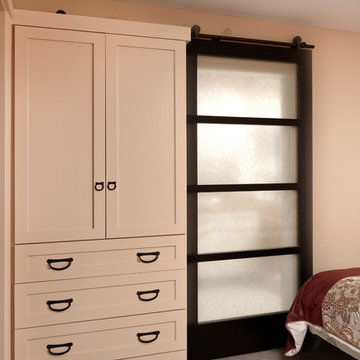
Washington DC Asian-Inspired Master Bath Design by #MeghanBrowne4JenniferGilmer. A custom door with translucent glass panels slides discretely, on barn door hardware, behind a dresser/armoire in the master bedroom. The door frees up floor space in the bath and allows natural light to pour onto the master bedroom. Photography by Bob Narod. http://www.gilmerkitchens.com/
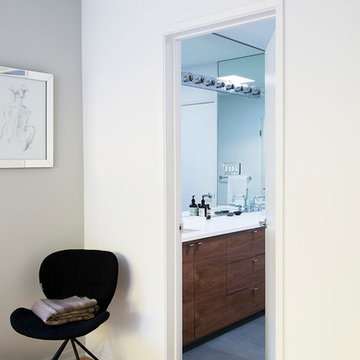
Photos by Philippe Le Berre
Großes Modernes Kinderbad mit Einbauwaschbecken, flächenbündigen Schrankfronten, dunklen Holzschränken, Mineralwerkstoff-Waschtisch, freistehender Badewanne, Eckdusche, Toilette mit Aufsatzspülkasten, schwarzen Fliesen, Steinfliesen, grauer Wandfarbe und Schieferboden in Los Angeles
Großes Modernes Kinderbad mit Einbauwaschbecken, flächenbündigen Schrankfronten, dunklen Holzschränken, Mineralwerkstoff-Waschtisch, freistehender Badewanne, Eckdusche, Toilette mit Aufsatzspülkasten, schwarzen Fliesen, Steinfliesen, grauer Wandfarbe und Schieferboden in Los Angeles
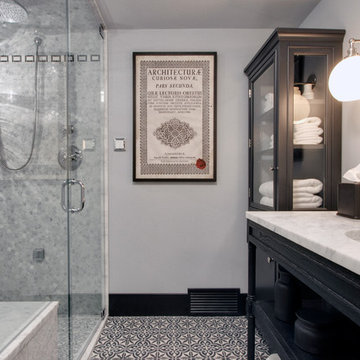
Kleines Klassisches Duschbad mit Unterbauwaschbecken, schwarzen Schränken, Marmor-Waschbecken/Waschtisch, bodengleicher Dusche, Toilette mit Aufsatzspülkasten, schwarzen Fliesen, grauer Wandfarbe, Betonboden und offenen Schränken in Calgary
Badezimmer mit Toilette mit Aufsatzspülkasten und schwarzen Fliesen Ideen und Design
6