Badezimmer mit Travertin und brauner Waschtischplatte Ideen und Design
Suche verfeinern:
Budget
Sortieren nach:Heute beliebt
61 – 80 von 287 Fotos
1 von 3
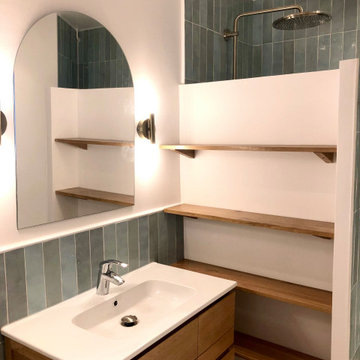
Ré agencement et rénovation complète d'une salle d'eau. Zellige sur les murs, travertin au sol.
Kleines Modernes Duschbad mit Kassettenfronten, braunen Schränken, offener Dusche, Toilette mit Aufsatzspülkasten, blauen Fliesen, Keramikfliesen, Travertin, Trogwaschbecken, Waschtisch aus Holz, beigem Boden, brauner Waschtischplatte, WC-Raum, Einzelwaschbecken, eingebautem Waschtisch, weißer Wandfarbe und offener Dusche in Paris
Kleines Modernes Duschbad mit Kassettenfronten, braunen Schränken, offener Dusche, Toilette mit Aufsatzspülkasten, blauen Fliesen, Keramikfliesen, Travertin, Trogwaschbecken, Waschtisch aus Holz, beigem Boden, brauner Waschtischplatte, WC-Raum, Einzelwaschbecken, eingebautem Waschtisch, weißer Wandfarbe und offener Dusche in Paris
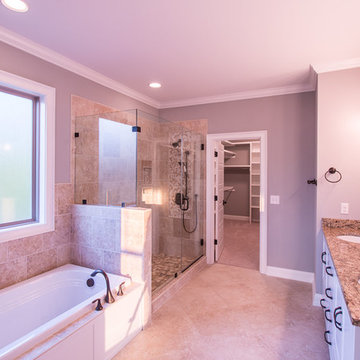
Mittelgroßes Klassisches Badezimmer En Suite mit weißen Schränken, Einbaubadewanne, Eckdusche, Travertinfliesen, grauer Wandfarbe, Travertin, Unterbauwaschbecken, Granit-Waschbecken/Waschtisch, beigem Boden, Falttür-Duschabtrennung, brauner Waschtischplatte und profilierten Schrankfronten in Sonstige
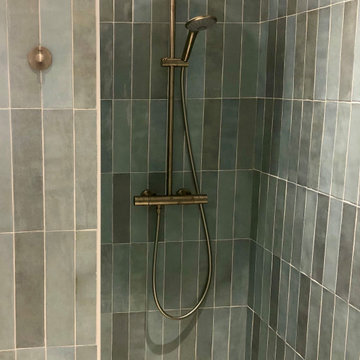
Ré agencement et rénovation complète d'une salle d'eau. Zellige sur les murs, travertin au sol.
Kleines Modernes Duschbad mit Kassettenfronten, braunen Schränken, offener Dusche, Toilette mit Aufsatzspülkasten, blauen Fliesen, Keramikfliesen, Travertin, Trogwaschbecken, Waschtisch aus Holz, beigem Boden, brauner Waschtischplatte, WC-Raum, Einzelwaschbecken, eingebautem Waschtisch, weißer Wandfarbe und offener Dusche in Paris
Kleines Modernes Duschbad mit Kassettenfronten, braunen Schränken, offener Dusche, Toilette mit Aufsatzspülkasten, blauen Fliesen, Keramikfliesen, Travertin, Trogwaschbecken, Waschtisch aus Holz, beigem Boden, brauner Waschtischplatte, WC-Raum, Einzelwaschbecken, eingebautem Waschtisch, weißer Wandfarbe und offener Dusche in Paris
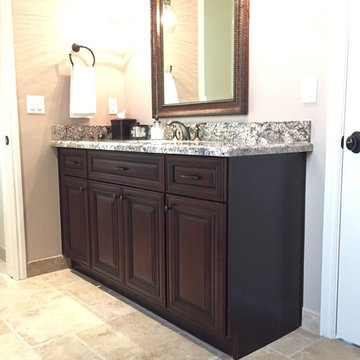
Raised panel dark wood vanities with granite counter tops and travertine floors. Traditional Bathroom Design. Please call 480-650-4402 for any questions regarding specific materials.
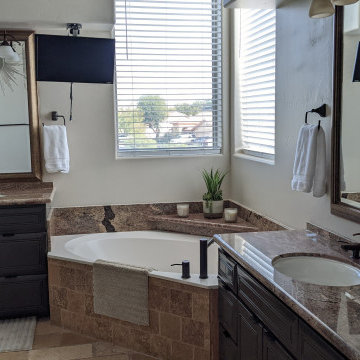
Großes Modernes Badezimmer En Suite mit profilierten Schrankfronten, braunen Schränken, Eckbadewanne, Eckdusche, Toilette mit Aufsatzspülkasten, beigen Fliesen, Travertinfliesen, beiger Wandfarbe, Travertin, Unterbauwaschbecken, Granit-Waschbecken/Waschtisch, beigem Boden, Falttür-Duschabtrennung, brauner Waschtischplatte, WC-Raum, Doppelwaschbecken und eingebautem Waschtisch in Phoenix
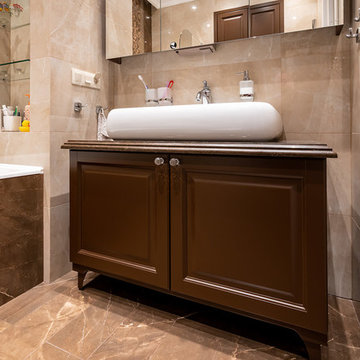
Mittelgroßes Klassisches Badezimmer En Suite mit profilierten Schrankfronten, braunen Schränken, beigen Fliesen, Porzellanfliesen, Travertin, Aufsatzwaschbecken, Quarzwerkstein-Waschtisch und brauner Waschtischplatte in Sankt Petersburg
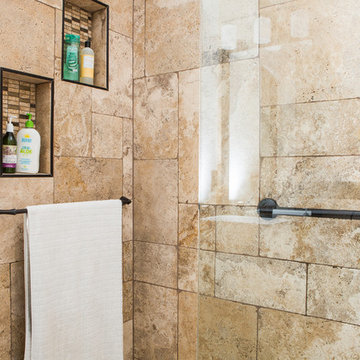
This project is an exhilarating exploration into function, simplicity, and the beauty of a white palette. Our wonderful client and friend was seeking a massive upgrade to a newly purchased home and had hopes of integrating her European inspired aesthetic throughout. At the forefront of consideration was clean-lined simplicity, and this concept is evident in every space in the home. The highlight of the project is the heart of the home: the kitchen. We integrated smooth, sleek, white slab cabinetry to create a functional kitchen with minimal door details and upgraded modernity. The cabinets are topped with concrete-look quartz from Caesarstone; a welcome soft contrast that further emphasizes the contemporary approach we took. The backsplash is a simple and elongated white subway paired against white grout for a modernist grid that virtually melts into the background. Taking the kitchen far outside of its intended footprint, we created a floating island with a waterfall countertop that can house critical cooking fixtures on one side and adequate seating on the other. The island is backed by a dramatic exotic wood countertop that extends into a full wall splash reaching the ceiling. Pops of black and high-gloss finishes in appliances add a touch of drama in an otherwise white field. The entire main level has new hickory floors in a natural finish, allowing the gorgeous variation of the wood to shine. Also included on the main level is a re-face to the living room fireplace, powder room, and upgrades to all walls and lighting. Upstairs, we created two critical retreats: a warm Mediterranean inspired bathroom for the client's mother, and the master bathroom. In the mother's bathroom, we covered the floors and a large accent wall with dramatic travertine tile in a bold Versailles pattern. We paired this highly traditional tile with sleek contemporary floating vanities and dark fixtures for contrast. The shower features a slab quartz base and thin profile glass door. In the master bath, we welcomed drama and explored space planning and material use adventurously. Keeping with the quiet monochromatic palette, we integrated all black and white into our bathroom concept. The floors are covered with large format graphic tiles in a deco pattern that reach through every part of the space. At the vanity area, high gloss white floating vanities offer separate space for his/her use. Tall linear LED fixtures provide ample lighting and illuminate another grid pattern backsplash that runs floor to ceiling. The show-stopping bathtub is a square steel soaker tub that nestles quietly between windows in the bathroom's far corner. We paired this tub with an unapologetic tub filler that is bold and large in scale. Next to the tub, an open shower is adorned with a full expanse of white grid subway tile, a slab quartz shower base, and sleek steel fixtures. This project was exciting and inspiring in its ability to push the boundaries of simplicity and quietude in color. We love the result and are so thrilled that our wonderful clients can enjoy this home for years to come!
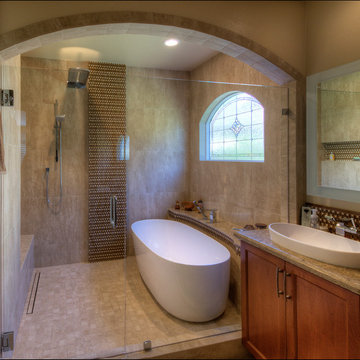
This Scripps Ranch master bathroom remodel is a perfect example of smart spatial planning. While not large in size, the design features within pack a big punch. The double vanity features lighted mirrors and a tower cabinet that maximizes storage options, using vertical space to define each sink area, while creating a discreet storage solution for personal items without taking up counter space. The enclosed walk-in shower with modern soaking tub affords the best of both worlds - you can soak your troubles away and rinse off in the shower without tracking water across the bathroom floor. What do you love about this remodel?
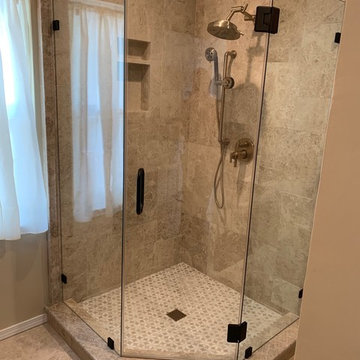
Mittelgroßes Mediterranes Duschbad mit verzierten Schränken, dunklen Holzschränken, Eckdusche, Wandtoilette mit Spülkasten, braunen Fliesen, Steinfliesen, beiger Wandfarbe, Travertin, Einbauwaschbecken, Granit-Waschbecken/Waschtisch, braunem Boden, Falttür-Duschabtrennung und brauner Waschtischplatte in Sonstige
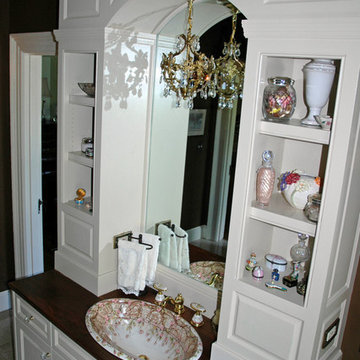
White custom cabinets with walnut counters! Storage cabinets on either side of the sink provides a place for display and the necessities. The dainty chandelier completes the fantasy. This bathroom was a renovation of a 1825 mansion.
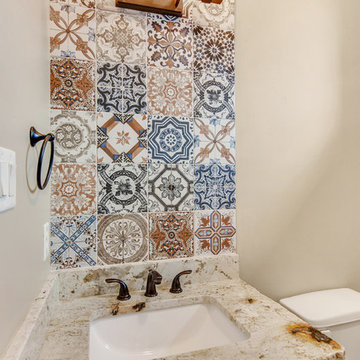
Mittelgroßes Mediterranes Duschbad mit profilierten Schrankfronten, dunklen Holzschränken, Löwenfuß-Badewanne, Wandtoilette mit Spülkasten, beigen Fliesen, Keramikfliesen, grauer Wandfarbe, Travertin, Unterbauwaschbecken, Granit-Waschbecken/Waschtisch, beigem Boden und brauner Waschtischplatte in Sonstige
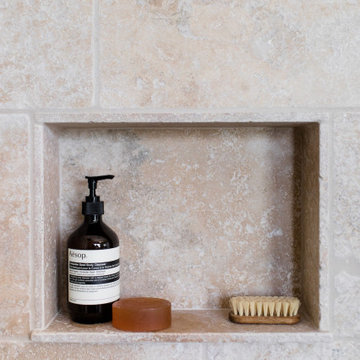
Updated traditional bathroom. Timeless classic bathroom scheme with natural stone (travertine). Recessed shower nook / shower shelf
Mittelgroßes Klassisches Badezimmer mit Kassettenfronten, beigen Schränken, freistehender Badewanne, Eckdusche, beigen Fliesen, Travertinfliesen, beiger Wandfarbe, Travertin, Einbauwaschbecken, Waschtisch aus Holz, beigem Boden, Falttür-Duschabtrennung, brauner Waschtischplatte, Wandnische, Einzelwaschbecken und eingebautem Waschtisch in Geelong
Mittelgroßes Klassisches Badezimmer mit Kassettenfronten, beigen Schränken, freistehender Badewanne, Eckdusche, beigen Fliesen, Travertinfliesen, beiger Wandfarbe, Travertin, Einbauwaschbecken, Waschtisch aus Holz, beigem Boden, Falttür-Duschabtrennung, brauner Waschtischplatte, Wandnische, Einzelwaschbecken und eingebautem Waschtisch in Geelong
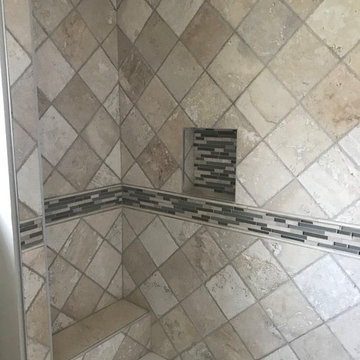
Mittelgroßes Klassisches Badezimmer mit Schrankfronten mit vertiefter Füllung, weißen Schränken, Badewanne in Nische, Duschbadewanne, Wandtoilette mit Spülkasten, beigen Fliesen, Travertinfliesen, beiger Wandfarbe, Travertin, Unterbauwaschbecken, Granit-Waschbecken/Waschtisch, beigem Boden, Duschvorhang-Duschabtrennung und brauner Waschtischplatte in Miami
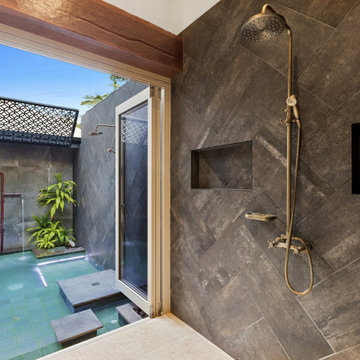
Ensuite shower with mineral walk in pool
Maritimes Badezimmer En Suite mit freistehender Badewanne, offener Dusche, Wandtoilette, farbigen Fliesen, Steinfliesen, bunten Wänden, Travertin, Sockelwaschbecken, Waschtisch aus Holz, buntem Boden und brauner Waschtischplatte in Sunshine Coast
Maritimes Badezimmer En Suite mit freistehender Badewanne, offener Dusche, Wandtoilette, farbigen Fliesen, Steinfliesen, bunten Wänden, Travertin, Sockelwaschbecken, Waschtisch aus Holz, buntem Boden und brauner Waschtischplatte in Sunshine Coast
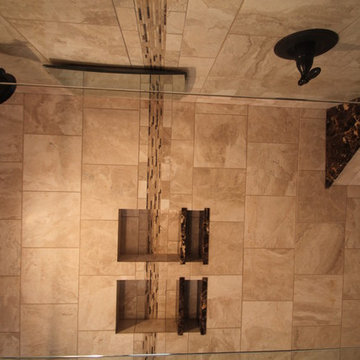
New countertops Emperador Marble, dark. New Delta plumbing fixtures. Travertine tiles. Fog free powered shower mirror. Existing cabinetry, bathroom floor tile & tub area.
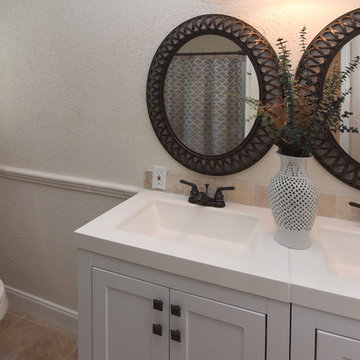
Mittelgroßes Maritimes Badezimmer En Suite mit profilierten Schrankfronten, weißen Schränken, Eckdusche, farbigen Fliesen, Glasfliesen, beiger Wandfarbe, Travertin, Einbauwaschbecken, Granit-Waschbecken/Waschtisch, beigem Boden, Falttür-Duschabtrennung und brauner Waschtischplatte in Sonstige
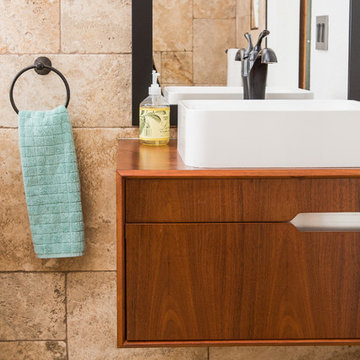
This project is an exhilarating exploration into function, simplicity, and the beauty of a white palette. Our wonderful client and friend was seeking a massive upgrade to a newly purchased home and had hopes of integrating her European inspired aesthetic throughout. At the forefront of consideration was clean-lined simplicity, and this concept is evident in every space in the home. The highlight of the project is the heart of the home: the kitchen. We integrated smooth, sleek, white slab cabinetry to create a functional kitchen with minimal door details and upgraded modernity. The cabinets are topped with concrete-look quartz from Caesarstone; a welcome soft contrast that further emphasizes the contemporary approach we took. The backsplash is a simple and elongated white subway paired against white grout for a modernist grid that virtually melts into the background. Taking the kitchen far outside of its intended footprint, we created a floating island with a waterfall countertop that can house critical cooking fixtures on one side and adequate seating on the other. The island is backed by a dramatic exotic wood countertop that extends into a full wall splash reaching the ceiling. Pops of black and high-gloss finishes in appliances add a touch of drama in an otherwise white field. The entire main level has new hickory floors in a natural finish, allowing the gorgeous variation of the wood to shine. Also included on the main level is a re-face to the living room fireplace, powder room, and upgrades to all walls and lighting. Upstairs, we created two critical retreats: a warm Mediterranean inspired bathroom for the client's mother, and the master bathroom. In the mother's bathroom, we covered the floors and a large accent wall with dramatic travertine tile in a bold Versailles pattern. We paired this highly traditional tile with sleek contemporary floating vanities and dark fixtures for contrast. The shower features a slab quartz base and thin profile glass door. In the master bath, we welcomed drama and explored space planning and material use adventurously. Keeping with the quiet monochromatic palette, we integrated all black and white into our bathroom concept. The floors are covered with large format graphic tiles in a deco pattern that reach through every part of the space. At the vanity area, high gloss white floating vanities offer separate space for his/her use. Tall linear LED fixtures provide ample lighting and illuminate another grid pattern backsplash that runs floor to ceiling. The show-stopping bathtub is a square steel soaker tub that nestles quietly between windows in the bathroom's far corner. We paired this tub with an unapologetic tub filler that is bold and large in scale. Next to the tub, an open shower is adorned with a full expanse of white grid subway tile, a slab quartz shower base, and sleek steel fixtures. This project was exciting and inspiring in its ability to push the boundaries of simplicity and quietude in color. We love the result and are so thrilled that our wonderful clients can enjoy this home for years to come!
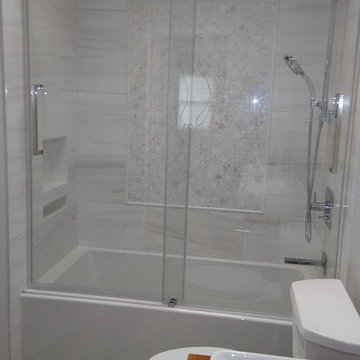
Mittelgroßes Modernes Kinderbad mit verzierten Schränken, hellbraunen Holzschränken, Badewanne in Nische, Duschbadewanne, Wandtoilette mit Spülkasten, beigen Fliesen, Marmorfliesen, beiger Wandfarbe, Travertin, Einbauwaschbecken, Waschtisch aus Holz, beigem Boden, Schiebetür-Duschabtrennung und brauner Waschtischplatte in Chicago
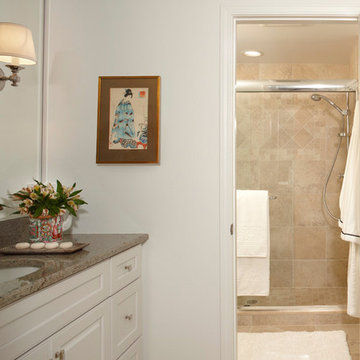
This single bathroom connects 2 bedrooms in this bright & airy Birmingham home. Each bedroom has it’s own entrance with a spacious vanity area that enters a shared shower and toilet room. Painted Dynasty vanities, with granite countertops and porcelain tile create an open feel into the shower room. The shower has a semi-frameless glass door and adjustable height hand held shower head for multi-age use.
Beth Singer Photography
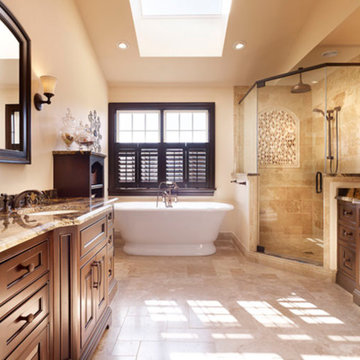
Großes Klassisches Badezimmer En Suite mit profilierten Schrankfronten, dunklen Holzschränken, freistehender Badewanne, Eckdusche, braunen Fliesen, Steinfliesen, beiger Wandfarbe, Travertin, Unterbauwaschbecken, Granit-Waschbecken/Waschtisch, beigem Boden, Falttür-Duschabtrennung und brauner Waschtischplatte in Sonstige
Badezimmer mit Travertin und brauner Waschtischplatte Ideen und Design
4