Badezimmer mit Travertin und brauner Waschtischplatte Ideen und Design
Suche verfeinern:
Budget
Sortieren nach:Heute beliebt
121 – 140 von 287 Fotos
1 von 3
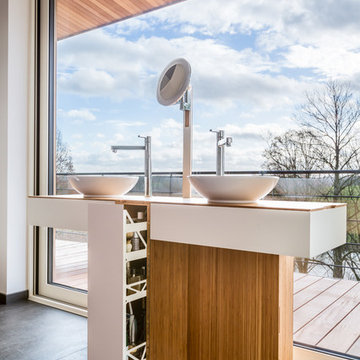
Kleines Modernes Badezimmer En Suite mit weißen Schränken, weißer Wandfarbe, Travertin, Aufsatzwaschbecken, Waschtisch aus Holz, schwarzem Boden und brauner Waschtischplatte in Paris
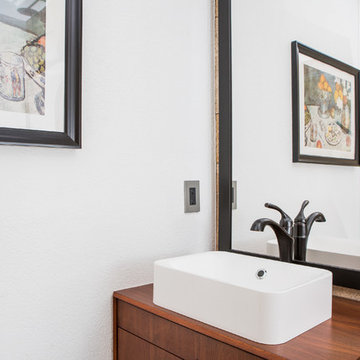
This project is an exhilarating exploration into function, simplicity, and the beauty of a white palette. Our wonderful client and friend was seeking a massive upgrade to a newly purchased home and had hopes of integrating her European inspired aesthetic throughout. At the forefront of consideration was clean-lined simplicity, and this concept is evident in every space in the home. The highlight of the project is the heart of the home: the kitchen. We integrated smooth, sleek, white slab cabinetry to create a functional kitchen with minimal door details and upgraded modernity. The cabinets are topped with concrete-look quartz from Caesarstone; a welcome soft contrast that further emphasizes the contemporary approach we took. The backsplash is a simple and elongated white subway paired against white grout for a modernist grid that virtually melts into the background. Taking the kitchen far outside of its intended footprint, we created a floating island with a waterfall countertop that can house critical cooking fixtures on one side and adequate seating on the other. The island is backed by a dramatic exotic wood countertop that extends into a full wall splash reaching the ceiling. Pops of black and high-gloss finishes in appliances add a touch of drama in an otherwise white field. The entire main level has new hickory floors in a natural finish, allowing the gorgeous variation of the wood to shine. Also included on the main level is a re-face to the living room fireplace, powder room, and upgrades to all walls and lighting. Upstairs, we created two critical retreats: a warm Mediterranean inspired bathroom for the client's mother, and the master bathroom. In the mother's bathroom, we covered the floors and a large accent wall with dramatic travertine tile in a bold Versailles pattern. We paired this highly traditional tile with sleek contemporary floating vanities and dark fixtures for contrast. The shower features a slab quartz base and thin profile glass door. In the master bath, we welcomed drama and explored space planning and material use adventurously. Keeping with the quiet monochromatic palette, we integrated all black and white into our bathroom concept. The floors are covered with large format graphic tiles in a deco pattern that reach through every part of the space. At the vanity area, high gloss white floating vanities offer separate space for his/her use. Tall linear LED fixtures provide ample lighting and illuminate another grid pattern backsplash that runs floor to ceiling. The show-stopping bathtub is a square steel soaker tub that nestles quietly between windows in the bathroom's far corner. We paired this tub with an unapologetic tub filler that is bold and large in scale. Next to the tub, an open shower is adorned with a full expanse of white grid subway tile, a slab quartz shower base, and sleek steel fixtures. This project was exciting and inspiring in its ability to push the boundaries of simplicity and quietude in color. We love the result and are so thrilled that our wonderful clients can enjoy this home for years to come!
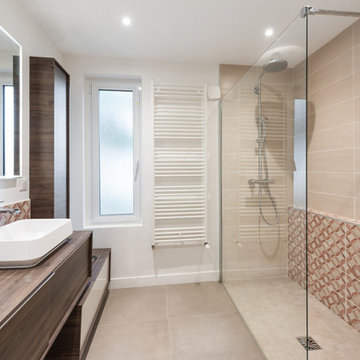
Le patio intérieur comme axe central
Au démarrage, une maison atypique : un ensemble d’espaces volumineux, tournés vers l’extérieur : un patio, point central de la maison, et autour duquel tout gravite. C’est ainsi que nous l’avons appelé la Maison Compas.
Cette famille nous a consulté au tout début de leur projet d’acquisition, puisque c’est lors de la vente de la maison qu’ils nous ont contacté : nous avons donc pu leur donner le maximum de conseil, une enveloppe budgétaire de travaux, et surtout notre vision des rénovations à effectuer. C’est alors que le charme opéra…
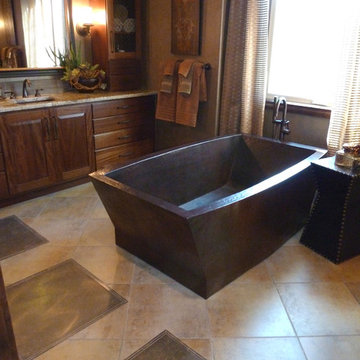
Porcelain floor tiles with square, metallic porcelain insets
Mittelgroßes Mediterranes Badezimmer En Suite mit profilierten Schrankfronten, hellbraunen Holzschränken, freistehender Badewanne, beiger Wandfarbe, Travertin, Unterbauwaschbecken, Granit-Waschbecken/Waschtisch, braunem Boden und brauner Waschtischplatte in Denver
Mittelgroßes Mediterranes Badezimmer En Suite mit profilierten Schrankfronten, hellbraunen Holzschränken, freistehender Badewanne, beiger Wandfarbe, Travertin, Unterbauwaschbecken, Granit-Waschbecken/Waschtisch, braunem Boden und brauner Waschtischplatte in Denver
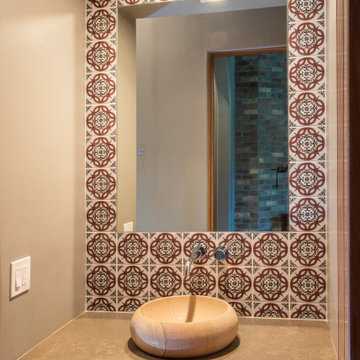
Guest Bath off the family room using similar tile from the kitchen, same cabinets and counter for consistency.
Großes Rustikales Duschbad mit Schrankfronten im Shaker-Stil, hellbraunen Holzschränken, Duschnische, Toilette mit Aufsatzspülkasten, roten Fliesen, Mosaikfliesen, Travertin, Aufsatzwaschbecken, Quarzit-Waschtisch, beigem Boden, brauner Waschtischplatte, Einzelwaschbecken und eingebautem Waschtisch in Phoenix
Großes Rustikales Duschbad mit Schrankfronten im Shaker-Stil, hellbraunen Holzschränken, Duschnische, Toilette mit Aufsatzspülkasten, roten Fliesen, Mosaikfliesen, Travertin, Aufsatzwaschbecken, Quarzit-Waschtisch, beigem Boden, brauner Waschtischplatte, Einzelwaschbecken und eingebautem Waschtisch in Phoenix
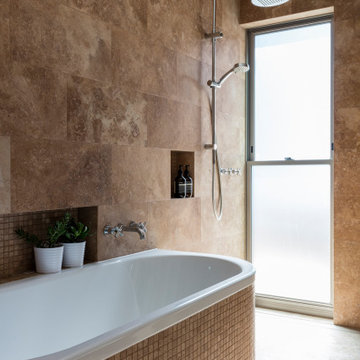
Mittelgroßes Retro Badezimmer En Suite mit weißen Schränken, Einbaubadewanne, Nasszelle, Toilette mit Aufsatzspülkasten, braunen Fliesen, Travertinfliesen, brauner Wandfarbe, Travertin, Aufsatzwaschbecken, Mineralwerkstoff-Waschtisch, braunem Boden und brauner Waschtischplatte in Sydney
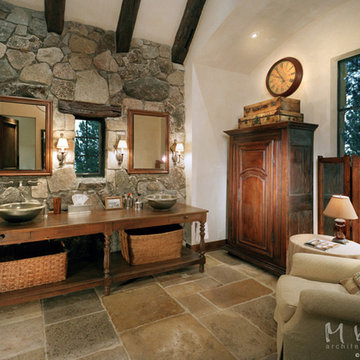
Smooth, white walls offset the rustic finishes in this lovely bathroom.
Photographer: Vance Fox
Großes Klassisches Badezimmer En Suite mit Aufsatzwaschbecken, verzierten Schränken, dunklen Holzschränken, Waschtisch aus Holz, weißer Wandfarbe, Travertin, farbigen Fliesen, Steinplatten, buntem Boden und brauner Waschtischplatte in Sonstige
Großes Klassisches Badezimmer En Suite mit Aufsatzwaschbecken, verzierten Schränken, dunklen Holzschränken, Waschtisch aus Holz, weißer Wandfarbe, Travertin, farbigen Fliesen, Steinplatten, buntem Boden und brauner Waschtischplatte in Sonstige
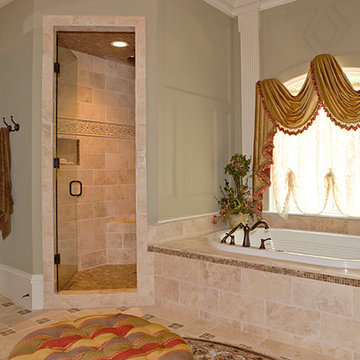
Großes Klassisches Badezimmer En Suite mit profilierten Schrankfronten, dunklen Holzschränken, Einbaubadewanne, Eckdusche, Wandtoilette mit Spülkasten, braunen Fliesen, Travertinfliesen, beiger Wandfarbe, Travertin, Unterbauwaschbecken, Kalkstein-Waschbecken/Waschtisch, beigem Boden, Falttür-Duschabtrennung und brauner Waschtischplatte in Atlanta
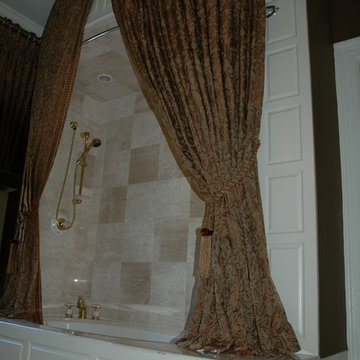
The tub surround is custom bent wood! Soft and feminine bathroom that any princess would love!
Großes Klassisches Badezimmer En Suite mit Unterbauwaschbecken, verzierten Schränken, weißen Schränken, Unterbauwanne, Duschbadewanne, beigen Fliesen, Steinfliesen, Travertin, brauner Wandfarbe, Marmor-Waschbecken/Waschtisch, brauner Waschtischplatte, Einzelwaschbecken und freistehendem Waschtisch in Wilmington
Großes Klassisches Badezimmer En Suite mit Unterbauwaschbecken, verzierten Schränken, weißen Schränken, Unterbauwanne, Duschbadewanne, beigen Fliesen, Steinfliesen, Travertin, brauner Wandfarbe, Marmor-Waschbecken/Waschtisch, brauner Waschtischplatte, Einzelwaschbecken und freistehendem Waschtisch in Wilmington
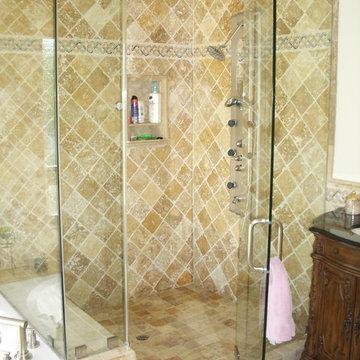
Bathroom of the new house construction in Sherman Oaks which included installation of wall tiles, floor tiles, bathtub, recessed shower shelf, shower head and glass shower door.
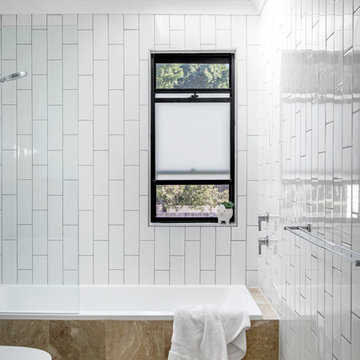
Styling: Jeffries Studio
Photography: Cathy Schusler
Mittelgroßes Modernes Badezimmer En Suite mit verzierten Schränken, weißen Schränken, Einbaubadewanne, Duschbadewanne, Toilette mit Aufsatzspülkasten, weißen Fliesen, Keramikfliesen, weißer Wandfarbe, Travertin, Einbauwaschbecken, Waschtisch aus Holz, beigem Boden, offener Dusche und brauner Waschtischplatte in Brisbane
Mittelgroßes Modernes Badezimmer En Suite mit verzierten Schränken, weißen Schränken, Einbaubadewanne, Duschbadewanne, Toilette mit Aufsatzspülkasten, weißen Fliesen, Keramikfliesen, weißer Wandfarbe, Travertin, Einbauwaschbecken, Waschtisch aus Holz, beigem Boden, offener Dusche und brauner Waschtischplatte in Brisbane
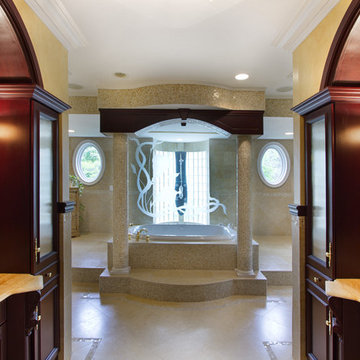
- cabinets cherry cabinets
- onyx counter tops
- mosaic detail
- Jerusalem goldstone
- custom bath and shower with custom glass panel enclosed in custom bay window
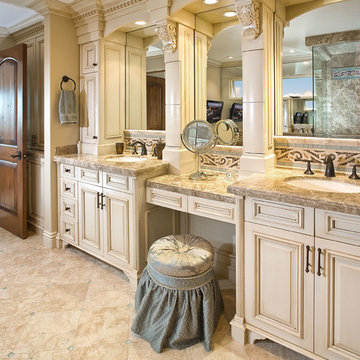
Großes Mediterranes Badezimmer En Suite mit profilierten Schrankfronten, beigen Schränken, Eckdusche, beiger Wandfarbe, Unterbauwaschbecken, Falttür-Duschabtrennung, Travertin, Granit-Waschbecken/Waschtisch, beigem Boden und brauner Waschtischplatte in Orange County
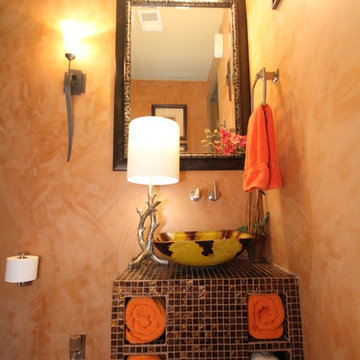
Mittelgroßes Mediterranes Duschbad mit offenen Schränken, Eckdusche, Wandtoilette mit Spülkasten, braunen Fliesen, Steinfliesen, oranger Wandfarbe, Travertin, Aufsatzwaschbecken, gefliestem Waschtisch, braunem Boden, Falttür-Duschabtrennung und brauner Waschtischplatte in Austin
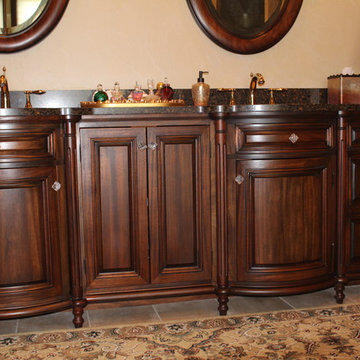
Mittelgroßes Klassisches Duschbad mit profilierten Schrankfronten, dunklen Holzschränken, beiger Wandfarbe, Travertin, Unterbauwaschbecken, Granit-Waschbecken/Waschtisch, beigem Boden und brauner Waschtischplatte in Wichita
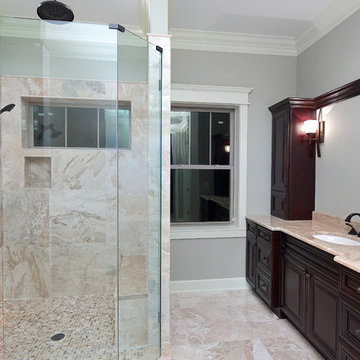
Mittelgroßes Klassisches Badezimmer En Suite mit profilierten Schrankfronten, dunklen Holzschränken, Eckdusche, beigen Fliesen, Marmorfliesen, grauer Wandfarbe, Travertin, Unterbauwaschbecken, Granit-Waschbecken/Waschtisch, beigem Boden, Falttür-Duschabtrennung und brauner Waschtischplatte in Jacksonville
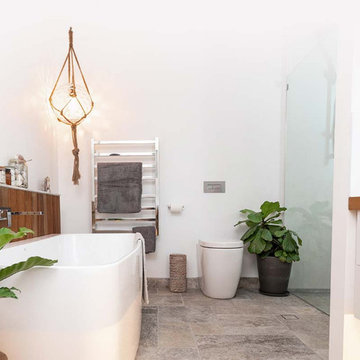
Contemporary Coastal Style Bathroom.
The owners wanted this luxurious master suite to provide a space which balanced natural and artificial light to provide a bright functional space for the morinng rush without feeling stark and cold. Equally it was important that at the end of a long day, they could bathe in the warm glow of subtle low level lighting whilst listening to soothing sounds from the In Ceiling Triad Speakers.
This was achieved by integrating multiple circuits of lighting, audio, underfloor heating, in shower extractor fans and even the towel rail into the home's Control 4 system. Users being able to control all these elements from only one beautifully sleek and backlit keypad postioned by the ensuite door.
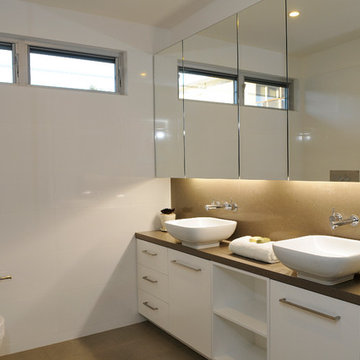
Photo: Michael Anderson, Paramount Studios
Großes Modernes Kinderbad mit flächenbündigen Schrankfronten, weißen Schränken, Duschnische, Toilette mit Aufsatzspülkasten, weißen Fliesen, Porzellanfliesen, weißer Wandfarbe, Travertin, Aufsatzwaschbecken, Quarzwerkstein-Waschtisch, braunem Boden, Falttür-Duschabtrennung und brauner Waschtischplatte in Sydney
Großes Modernes Kinderbad mit flächenbündigen Schrankfronten, weißen Schränken, Duschnische, Toilette mit Aufsatzspülkasten, weißen Fliesen, Porzellanfliesen, weißer Wandfarbe, Travertin, Aufsatzwaschbecken, Quarzwerkstein-Waschtisch, braunem Boden, Falttür-Duschabtrennung und brauner Waschtischplatte in Sydney
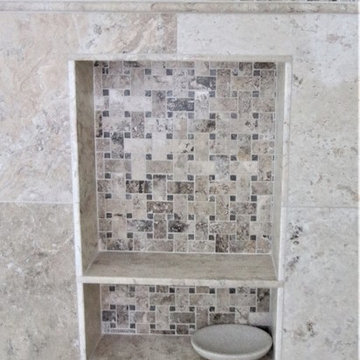
Mittelgroßes Klassisches Badezimmer En Suite mit beigen Schränken, freistehender Badewanne, offener Dusche, beigen Fliesen, Travertinfliesen, brauner Wandfarbe, Travertin, Einbauwaschbecken, Granit-Waschbecken/Waschtisch, beigem Boden und brauner Waschtischplatte in Atlanta
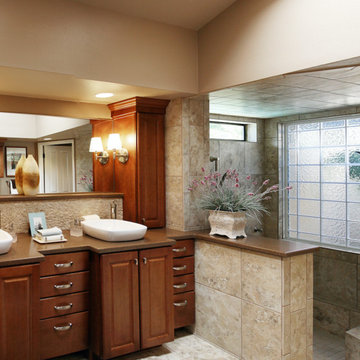
This beautiful master bathroom retreat was designed to serve as a destination and relaxation place at the end of a long day. A shower with glass block for privacy was created to bring in natural light and create an inviting atmosphere.
Badezimmer mit Travertin und brauner Waschtischplatte Ideen und Design
7