Badezimmer mit Trogwaschbecken und Falttür-Duschabtrennung Ideen und Design
Suche verfeinern:
Budget
Sortieren nach:Heute beliebt
161 – 180 von 2.111 Fotos
1 von 3
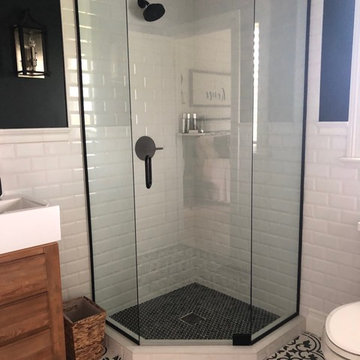
The guest bath in this project was a simple black and white design with beveled subway tile and ceramic patterned tile on the floor. Bringing the tile up the wall and to the ceiling in the shower adds depth and luxury to this small bathroom. The farmhouse sink with raw pine vanity cabinet give a rustic vibe; the perfect amount of natural texture in this otherwise tile and glass space. Perfect for guests!
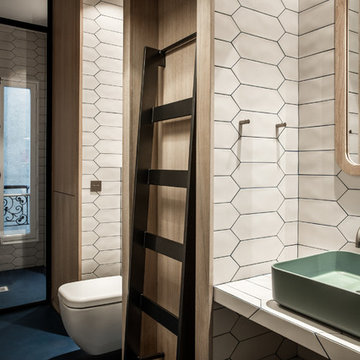
Stéphane Deroussent
Großes Modernes Duschbad mit Duschnische, Wandtoilette, weißen Fliesen, Keramikfliesen, weißer Wandfarbe, Betonboden, Trogwaschbecken, gefliestem Waschtisch, blauem Boden und Falttür-Duschabtrennung in Paris
Großes Modernes Duschbad mit Duschnische, Wandtoilette, weißen Fliesen, Keramikfliesen, weißer Wandfarbe, Betonboden, Trogwaschbecken, gefliestem Waschtisch, blauem Boden und Falttür-Duschabtrennung in Paris
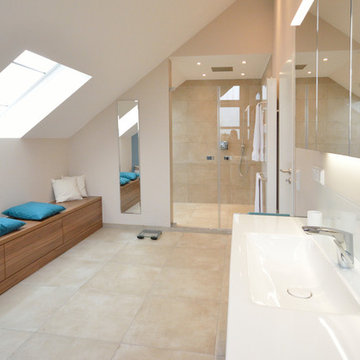
Jeannette Göbel
Geräumiges Modernes Badezimmer En Suite mit hellbraunen Holzschränken, bodengleicher Dusche, Wandtoilette, beigen Fliesen, Keramikfliesen, blauer Wandfarbe, Trogwaschbecken, beigem Boden, Falttür-Duschabtrennung, flächenbündigen Schrankfronten und Keramikboden in Köln
Geräumiges Modernes Badezimmer En Suite mit hellbraunen Holzschränken, bodengleicher Dusche, Wandtoilette, beigen Fliesen, Keramikfliesen, blauer Wandfarbe, Trogwaschbecken, beigem Boden, Falttür-Duschabtrennung, flächenbündigen Schrankfronten und Keramikboden in Köln
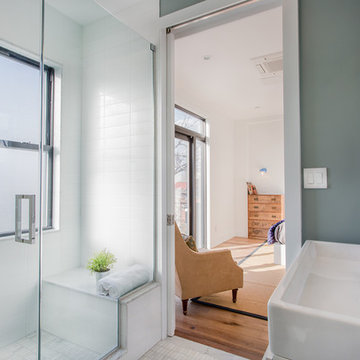
Brendan McCarthy
Mittelgroßes Modernes Duschbad mit grauer Wandfarbe, Falttür-Duschabtrennung, Eckdusche, weißen Fliesen, Metrofliesen, Keramikboden, Trogwaschbecken und weißem Boden in New York
Mittelgroßes Modernes Duschbad mit grauer Wandfarbe, Falttür-Duschabtrennung, Eckdusche, weißen Fliesen, Metrofliesen, Keramikboden, Trogwaschbecken und weißem Boden in New York
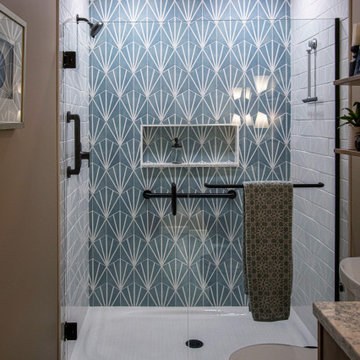
In this guest bathroom Medallion Cabinetry in the Maple Bella Biscotti Door Style Vanity with Cambria Montgomery Quartz countertop with 4” high backsplash was installed. The vanity is accented with Amerock Blackrock pulls and knobs. The shower tile is 8” HexArt Deco Turquoise Hexagon Matte tile for the back shower wall and back of the niche. The shower walls and niche sides feature 4”x16” Ice White Glossy subway tile. Cardinal Shower Heavy Swing Door. Coordinating 8” HexArt Turquoise 8” Hexagon Matte Porcelain tile for the bath floor. Mitzi Angle 15” Polished Nickel wall sconces were installed above the vanity. Native Trails Trough sink in Pearl. Moen Genta faucet, hand towel bar, and robe hook. Kohler Cimarron two piece toilet.
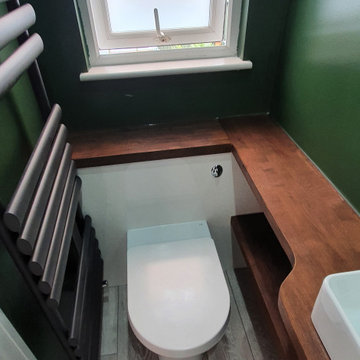
The client brief was to update a very small en-suite bathroom that had been problematic since installation from another building company. On rip out we discovered that the drainage had not been installed correctly and had to remedied before any refit took place. The client had a good idea of what they required from the off set and we met there expectations in full.
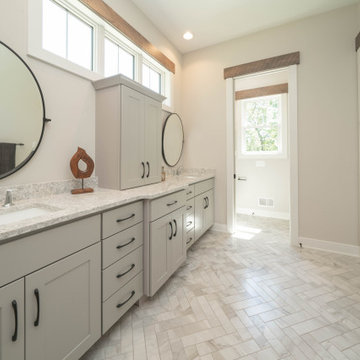
Eclectic Design displayed in this modern ranch layout. Wooden headers over doors and windows was the design hightlight from the start, and other design elements were put in place to compliment it.
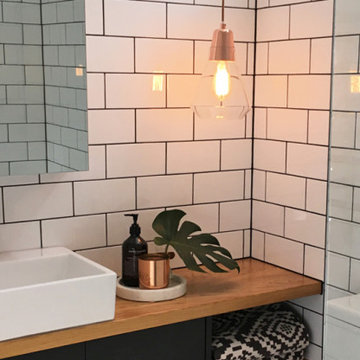
Updated Ensuite with back to wall toilet, new floor and wall tiling, new mirror cabinet, frameless shower screen, timber bench and shelving and heated towel rail.

About five years ago, these homeowners saw the potential in a brick-and-oak-heavy, wallpaper-bedecked, 1990s-in-all-the-wrong-ways home tucked in a wooded patch among fields somewhere between Indianapolis and Bloomington. Their first project with SYH was a kitchen remodel, a total overhaul completed by JL Benton Contracting, that added color and function for this family of three (not counting the cats). A couple years later, they were knocking on our door again to strip the ensuite bedroom of its ruffled valences and red carpet—a bold choice that ran right into the bathroom (!)—and make it a serene retreat. Color and function proved the goals yet again, and JL Benton was back to make the design reality. The clients thoughtfully chose to maximize their budget in order to get a whole lot of bells and whistles—details that undeniably change their daily experience of the space. The fantastic zero-entry shower is composed of handmade tile from Heath Ceramics of California. A window where the was none, a handsome teak bench, thoughtful niches, and Kohler fixtures in vibrant brushed nickel finish complete the shower. Custom mirrors and cabinetry by Stoll’s Woodworking, in both the bathroom and closet, elevate the whole design. What you don't see: heated floors, which everybody needs in Indiana.
Contractor: JL Benton Contracting
Cabinetry: Stoll's Woodworking
Photographer: Michiko Owaki
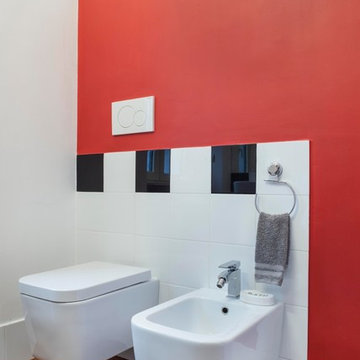
Foto stanza da bagno
Großes Modernes Badezimmer mit offenen Schränken, Eckdusche, Wandtoilette, weißen Fliesen, Keramikfliesen, roter Wandfarbe, dunklem Holzboden, Trogwaschbecken, Waschtisch aus Holz, braunem Boden, Falttür-Duschabtrennung und brauner Waschtischplatte in Mailand
Großes Modernes Badezimmer mit offenen Schränken, Eckdusche, Wandtoilette, weißen Fliesen, Keramikfliesen, roter Wandfarbe, dunklem Holzboden, Trogwaschbecken, Waschtisch aus Holz, braunem Boden, Falttür-Duschabtrennung und brauner Waschtischplatte in Mailand
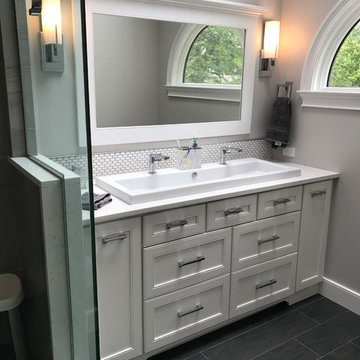
Very well thought out vanity layout to maximize the functionality of this space. This two faucet, 1 drain trough sink was very carefully planned and located to ensure EVERY drawer is functional. The only drawer that had to be cut shorter is the top center, but is still functional. There are even pull outs.
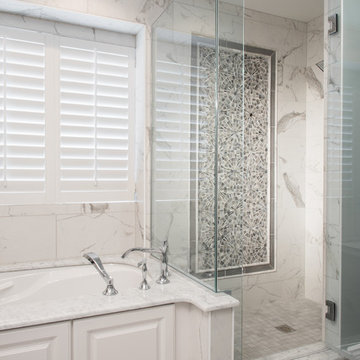
Großes Klassisches Badezimmer En Suite mit profilierten Schrankfronten, weißen Schränken, Unterbauwanne, Eckdusche, weißen Fliesen, Marmorfliesen, weißer Wandfarbe, Porzellan-Bodenfliesen, Trogwaschbecken, Quarzwerkstein-Waschtisch, grauem Boden und Falttür-Duschabtrennung in St. Louis
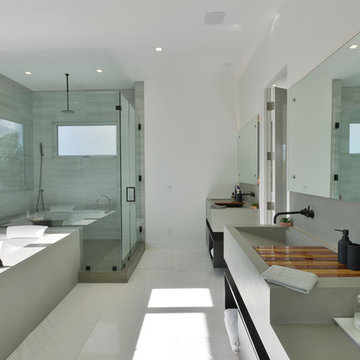
Modern design by Alberto Juarez and Darin Radac of Novum Architecture in Los Angeles.
Großes Modernes Badezimmer En Suite mit offenen Schränken, schwarzen Schränken, Whirlpool, Duschnische, grauer Wandfarbe, Trogwaschbecken, Mineralwerkstoff-Waschtisch, grauen Fliesen, Porzellanfliesen, Porzellan-Bodenfliesen, weißem Boden und Falttür-Duschabtrennung in Los Angeles
Großes Modernes Badezimmer En Suite mit offenen Schränken, schwarzen Schränken, Whirlpool, Duschnische, grauer Wandfarbe, Trogwaschbecken, Mineralwerkstoff-Waschtisch, grauen Fliesen, Porzellanfliesen, Porzellan-Bodenfliesen, weißem Boden und Falttür-Duschabtrennung in Los Angeles
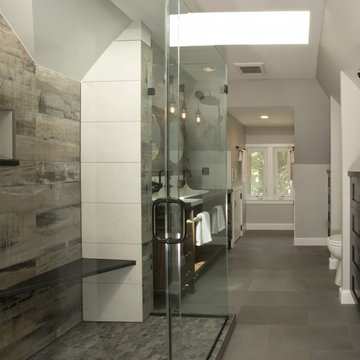
Four Brothers LLC
Großes Industrial Badezimmer En Suite mit Trogwaschbecken, dunklen Holzschränken, Mineralwerkstoff-Waschtisch, offener Dusche, grauen Fliesen, Porzellanfliesen, grauer Wandfarbe, Porzellan-Bodenfliesen, offenen Schränken, Wandtoilette mit Spülkasten, grauem Boden und Falttür-Duschabtrennung in Washington, D.C.
Großes Industrial Badezimmer En Suite mit Trogwaschbecken, dunklen Holzschränken, Mineralwerkstoff-Waschtisch, offener Dusche, grauen Fliesen, Porzellanfliesen, grauer Wandfarbe, Porzellan-Bodenfliesen, offenen Schränken, Wandtoilette mit Spülkasten, grauem Boden und Falttür-Duschabtrennung in Washington, D.C.
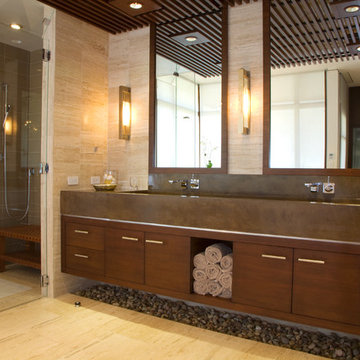
photo by Tim Brown
Großes Asiatisches Badezimmer En Suite mit flächenbündigen Schrankfronten, hellbraunen Holzschränken, bodengleicher Dusche, Toilette mit Aufsatzspülkasten, beigen Fliesen, Keramikfliesen, beiger Wandfarbe, Travertin, Trogwaschbecken, beigem Boden und Falttür-Duschabtrennung in Sonstige
Großes Asiatisches Badezimmer En Suite mit flächenbündigen Schrankfronten, hellbraunen Holzschränken, bodengleicher Dusche, Toilette mit Aufsatzspülkasten, beigen Fliesen, Keramikfliesen, beiger Wandfarbe, Travertin, Trogwaschbecken, beigem Boden und Falttür-Duschabtrennung in Sonstige
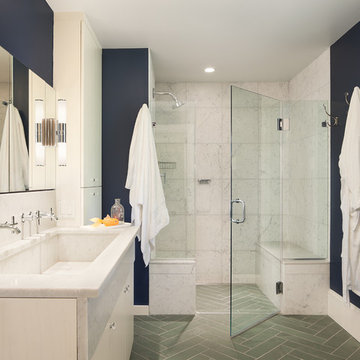
Photo by Sam Oberter
Klassisches Badezimmer mit Trogwaschbecken, Duschnische, weißen Schränken, weißen Fliesen, blauer Wandfarbe, grauem Boden und Falttür-Duschabtrennung in Philadelphia
Klassisches Badezimmer mit Trogwaschbecken, Duschnische, weißen Schränken, weißen Fliesen, blauer Wandfarbe, grauem Boden und Falttür-Duschabtrennung in Philadelphia

This condo was designed from a raw shell to the finished space you see in the photos - all elements were custom designed and made for this specific space. The interior architecture and furnishings were designed by our firm. If you have a condo space that requires a renovation please call us to discuss your needs. Please note that due to that volume of interest and client privacy we do not answer basic questions about materials, specifications, construction methods, or paint colors thank you for taking the time to review our projects.

Our client desired to turn her primary suite into a perfect oasis. This space bathroom retreat is small but is layered in details. The starting point for the bathroom was her love for the colored MTI tub. The bath is far from ordinary in this exquisite home; it is a spa sanctuary. An especially stunning feature is the design of the tile throughout this wet room bathtub/shower combo.

Modernes Badezimmer En Suite mit offenen Schränken, freistehender Badewanne, Nasszelle, weißen Fliesen, Porzellanfliesen, weißer Wandfarbe, Porzellan-Bodenfliesen, weißem Boden, hellbraunen Holzschränken, Trogwaschbecken, Waschtisch aus Holz und Falttür-Duschabtrennung in Minneapolis
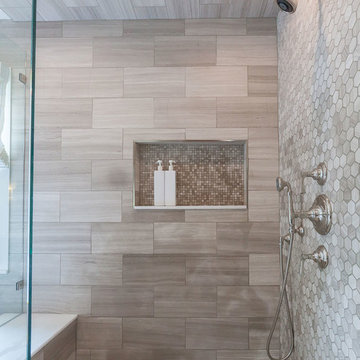
This lovely Thousand Oaks Master Bathroom features Athens Silver Cream tile used in different shapes and sizes to create interest. Marble slab installed on the vanity wall creates high impact with the clean lined medicine cabinets and unique wall sconces.
Distinctive Decor 2016. All Rights Reserved.
Badezimmer mit Trogwaschbecken und Falttür-Duschabtrennung Ideen und Design
9