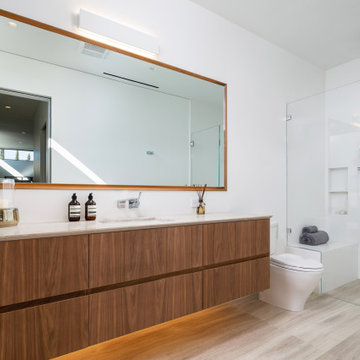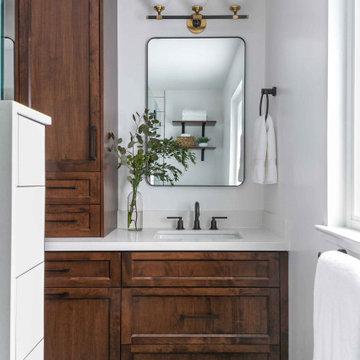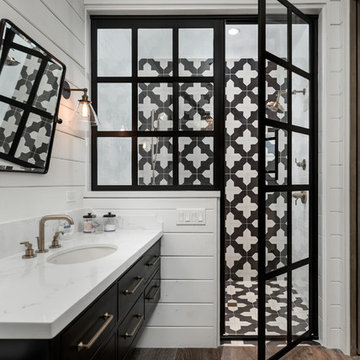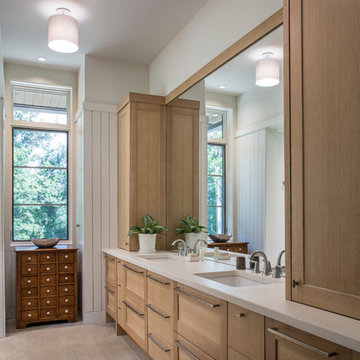Badezimmer mit Unterbauwaschbecken und Waschtischkonsole Ideen und Design
Suche verfeinern:
Budget
Sortieren nach:Heute beliebt
101 – 120 von 354.295 Fotos
1 von 3

Master Bathroom design and layout by homeowner and Jennifer at Creekside Cabinets. Counters by Hoover Custom Tops in at Kinston. Cabinet hardware by Top Knobs. Bristol Door style in Peppercorn Tinted Varnish by Fieldstone Cabinetry. Photography by Archie at Smartfocus Photography.

This spa like master bath was transformed into an eye catching oasis featuring a marble patterned accent wall, freestanding tub and spacious corner shower. His and hers vanities face one another, while the toilet is tucked away in a separate water closet. The beaded chandelier over the tub serves as a beautiful focal point and accents the curved picture window that floods the bath with natural light.

Beautiful white master bathroom: His and her sinks, enclosed tub with remote blinds for privacy, separate toilet room for privacy as well as separate shower. Custom built-in closet adjacent to the bathroom.

We undertook a full house renovation of a historic stone mansion that serves as home to DC based diplomats. One of the most immediate challenges was addressing a particularly problematic bathroom located in a guest wing of the house. The miniscule bathroom had such steeply pitched ceilings that showering was nearly impossible and it was difficult to move around without risk of bumping your head. Our solution was to relocate the bathroom to an adjacent sitting room that had 8’ ceilings and was flooded with natural light. At twice the size of the old bathroom, the new location had ample space to create a true second master bathroom complete with soaking tub, walk-in shower and 5’ vanity. We used the same classic marble finishes throughout which provides continuity and maintains the elegant and timeless look befitting this historic mansion. The old bathroom was removed entirely and replaced with a cozy reading nook ready to welcome the most discerning of houseguests.

Klassisches Badezimmer mit Schrankfronten im Shaker-Stil, hellen Holzschränken, blauer Wandfarbe, Mosaik-Bodenfliesen, Unterbauwaschbecken, buntem Boden, weißer Waschtischplatte, Doppelwaschbecken, eingebautem Waschtisch und Tapetenwänden in Minneapolis

The clients asked for a master bath with a ranch style, tranquil spa feeling. The large master bathroom has two separate spaces; a bath tub/shower room and a spacious area for dressing, the vanity, storage and toilet. The floor in the wet room is a pebble mosaic. The walls are large porcelain, marble looking tile. The main room has a wood-like porcelain, plank tile.

Modernes Duschbad mit flächenbündigen Schrankfronten, hellbraunen Holzschränken, Duschnische, weißer Wandfarbe, Unterbauwaschbecken, grauem Boden, Falttür-Duschabtrennung, beiger Waschtischplatte, Einzelwaschbecken und schwebendem Waschtisch in Los Angeles

Mittelgroßes Modernes Badezimmer En Suite mit flächenbündigen Schrankfronten, Duschbadewanne, grünen Fliesen, weißen Fliesen, weißer Wandfarbe, weißer Waschtischplatte, Doppelwaschbecken, schwebendem Waschtisch, hellen Holzschränken, Unterbauwanne, Wandtoilette mit Spülkasten, Keramikfliesen, Keramikboden, Unterbauwaschbecken, grauem Boden und Falttür-Duschabtrennung in Paris

Mittelgroßes Landhaus Badezimmer En Suite mit Schrankfronten im Shaker-Stil, hellen Holzschränken, freistehender Badewanne, Eckdusche, Toilette mit Aufsatzspülkasten, weißen Fliesen, Metrofliesen, weißer Wandfarbe, Porzellan-Bodenfliesen, Unterbauwaschbecken, schwarzem Boden, Falttür-Duschabtrennung, weißer Waschtischplatte und Quarzwerkstein-Waschtisch in Seattle

Großes Rustikales Badezimmer En Suite mit verzierten Schränken, hellbraunen Holzschränken, Badewanne in Nische, brauner Wandfarbe, Keramikboden, Unterbauwaschbecken, Granit-Waschbecken/Waschtisch, grauem Boden, bunter Waschtischplatte, Doppelwaschbecken und eingebautem Waschtisch in Sonstige

We updated this powder bath by painting the vanity cabinets with Benjamin Moore Hale Navy, adding champagne bronze fixtures, drawer pulls, mirror, pendant lights, and bath accessories. The Pental Calacatta Vicenze countertop is balanced by the MSI Georama Grigio Polished grey and white tile backsplash installed on the entire vanity wall.

Großes Klassisches Duschbad mit Schrankfronten mit vertiefter Füllung, hellbraunen Holzschränken, weißer Wandfarbe, Unterbauwaschbecken, grauem Boden und weißer Waschtischplatte in San Francisco

Geräumiges Klassisches Badezimmer En Suite mit flächenbündigen Schrankfronten, schwarzen Schränken, Duschnische, weißer Wandfarbe, Marmor-Waschbecken/Waschtisch, braunem Boden, Falttür-Duschabtrennung, weißer Waschtischplatte, schwarz-weißen Fliesen, braunem Holzboden und Unterbauwaschbecken in Phoenix

Klassisches Badezimmer mit Schrankfronten im Shaker-Stil, blauen Schränken, weißer Wandfarbe, Unterbauwaschbecken, grauem Boden, weißer Waschtischplatte und Doppelwaschbecken in New York

Modernes Badezimmer mit flächenbündigen Schrankfronten, grauen Schränken, weißen Fliesen, Steinplatten, Unterbauwaschbecken, weißem Boden, weißer Waschtischplatte, Einzelwaschbecken und schwebendem Waschtisch in Pune

FIRST PLACE 2018 ASID DESIGN OVATION AWARD / MASTER BATH OVER $50,000. In addition to a much-needed update, the clients desired a spa-like environment for their Master Bath. Sea Pearl Quartzite slabs were used on an entire wall and around the vanity and served as this ethereal palette inspiration. Luxuries include a soaking tub, decorative lighting, heated floor, towel warmers and bidet. Michael Hunter

Großes Klassisches Badezimmer mit Schrankfronten im Shaker-Stil, hellen Holzschränken, weißer Wandfarbe, Unterbauwaschbecken, grauem Boden und weißer Waschtischplatte in Sonstige

This stunning master suite is part of a whole house design and renovation project by Haven Design and Construction. The master bath features a 22' cupola with a breathtaking shell chandelier, a freestanding tub, a gold and marble mosaic accent wall behind the tub, a curved walk in shower, his and hers vanities with a drop down seated vanity area for her, complete with hairdryer pullouts and a lucite vanity bench.

This midcentury inspired bathroom features tile wainscoting with a glass accent, a custom walnut floating vanity, hexagon tile flooring, wood plank tile in a herringbone pattern in the shower and matte black finishes for the plumbing fixtures and hardware.

Großes Rustikales Badezimmer En Suite mit flächenbündigen Schrankfronten, freistehender Badewanne, bodengleicher Dusche, grauen Fliesen, grauer Wandfarbe, Unterbauwaschbecken, grauem Boden, Falttür-Duschabtrennung, grauer Waschtischplatte und hellen Holzschränken in Salt Lake City
Badezimmer mit Unterbauwaschbecken und Waschtischkonsole Ideen und Design
6