Badezimmer mit verzierten Schränken Ideen und Design
Suche verfeinern:
Budget
Sortieren nach:Heute beliebt
1 – 20 von 45.728 Fotos
1 von 2

Wet Room, Modern Wet Room, Small Wet Room Renovation, First Floor Wet Room, Second Story Wet Room Bathroom, Open Shower With Bath In Open Area, Real Timber Vanity, West Leederville Bathrooms
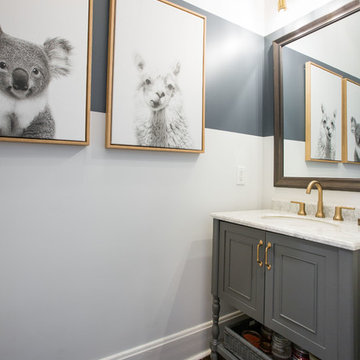
Brooke Littell Photography
Kleines Modernes Badezimmer mit verzierten Schränken, blauen Schränken, dunklem Holzboden, Unterbauwaschbecken, Marmor-Waschbecken/Waschtisch, braunem Boden und weißer Waschtischplatte in Indianapolis
Kleines Modernes Badezimmer mit verzierten Schränken, blauen Schränken, dunklem Holzboden, Unterbauwaschbecken, Marmor-Waschbecken/Waschtisch, braunem Boden und weißer Waschtischplatte in Indianapolis

Custom built vanity
Mittelgroßes Modernes Badezimmer En Suite mit verzierten Schränken, weißen Schränken, Eckdusche, Wandtoilette mit Spülkasten, weißen Fliesen, Keramikfliesen, blauer Wandfarbe, Marmorboden, Unterbauwaschbecken, gefliestem Waschtisch, grauem Boden, Falttür-Duschabtrennung und schwarzer Waschtischplatte in Chicago
Mittelgroßes Modernes Badezimmer En Suite mit verzierten Schränken, weißen Schränken, Eckdusche, Wandtoilette mit Spülkasten, weißen Fliesen, Keramikfliesen, blauer Wandfarbe, Marmorboden, Unterbauwaschbecken, gefliestem Waschtisch, grauem Boden, Falttür-Duschabtrennung und schwarzer Waschtischplatte in Chicago

The continuous curvilinear manufacture without any joinings is a precious feature which gives lightness to the furniture with delicate natural lines.
Kleines Modernes Duschbad mit integriertem Waschbecken, verzierten Schränken, hellen Holzschränken, blauen Fliesen, Keramikfliesen, blauer Wandfarbe, Keramikboden, freistehender Badewanne, Eckdusche und Wandtoilette mit Spülkasten in San Diego
Kleines Modernes Duschbad mit integriertem Waschbecken, verzierten Schränken, hellen Holzschränken, blauen Fliesen, Keramikfliesen, blauer Wandfarbe, Keramikboden, freistehender Badewanne, Eckdusche und Wandtoilette mit Spülkasten in San Diego
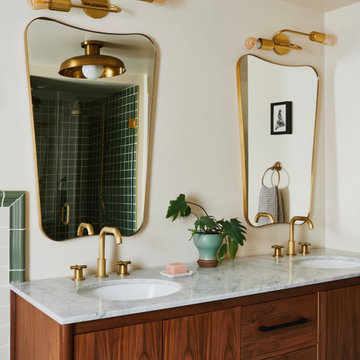
Step inside Ericka Hart’s favorite room. The primary bathroom in Ericka’s renovated Victorian home was transformed into an elegant haven thanks to 2” Hexagon Tile in Chateau and Basalt across the floor, 3x3 Ceramic Tile in Peabody surrounding the shower and tub, and a wainscot of 3x6 Chateau bracketed by Peabody 4x4 and Polias Trim.
Design: Ericka Hart
Photos: Kelly Marshall
Product Shown: Peabody 3x3 Straight Set Sheeted, Basalt 2" Hexagon Sheeted, Chateau 2" Hexagon Sheeted, Chateau 3x6, Polias Trim Peabody

Zellige tile is usually a natural hand formed kiln fired clay tile, this multi-tonal beige tile is exactly that. Beautifully laid in this walk in door less shower, this tile is the simple "theme" of this warm cream guest bath. We also love the pub style metal framed mirror and streamlined lighting that provide a focal accent to this bathroom.

This transformation started with a builder grade bathroom and was expanded into a sauna wet room. With cedar walls and ceiling and a custom cedar bench, the sauna heats the space for a relaxing dry heat experience. The goal of this space was to create a sauna in the secondary bathroom and be as efficient as possible with the space. This bathroom transformed from a standard secondary bathroom to a ergonomic spa without impacting the functionality of the bedroom.
This project was super fun, we were working inside of a guest bedroom, to create a functional, yet expansive bathroom. We started with a standard bathroom layout and by building out into the large guest bedroom that was used as an office, we were able to create enough square footage in the bathroom without detracting from the bedroom aesthetics or function. We worked with the client on her specific requests and put all of the materials into a 3D design to visualize the new space.
Houzz Write Up: https://www.houzz.com/magazine/bathroom-of-the-week-stylish-spa-retreat-with-a-real-sauna-stsetivw-vs~168139419
The layout of the bathroom needed to change to incorporate the larger wet room/sauna. By expanding the room slightly it gave us the needed space to relocate the toilet, the vanity and the entrance to the bathroom allowing for the wet room to have the full length of the new space.
This bathroom includes a cedar sauna room that is incorporated inside of the shower, the custom cedar bench follows the curvature of the room's new layout and a window was added to allow the natural sunlight to come in from the bedroom. The aromatic properties of the cedar are delightful whether it's being used with the dry sauna heat and also when the shower is steaming the space. In the shower are matching porcelain, marble-look tiles, with architectural texture on the shower walls contrasting with the warm, smooth cedar boards. Also, by increasing the depth of the toilet wall, we were able to create useful towel storage without detracting from the room significantly.
This entire project and client was a joy to work with.

Stylish bathroom project in Alexandria, VA with star pattern black and white porcelain tiles, free standing vanity, walk-in shower framed medicine cabinet and black metal shelf over the toilet. Small dated bathroom turned out such a chic space.
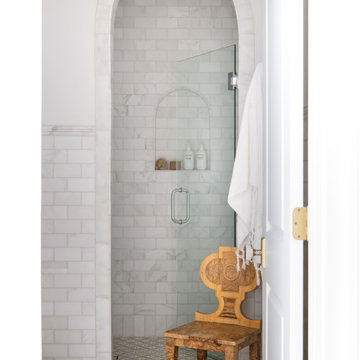
Classic, timeless and ideally positioned on a sprawling corner lot set high above the street, discover this designer dream home by Jessica Koltun. The blend of traditional architecture and contemporary finishes evokes feelings of warmth while understated elegance remains constant throughout this Midway Hollow masterpiece unlike no other. This extraordinary home is at the pinnacle of prestige and lifestyle with a convenient address to all that Dallas has to offer.

A warm nature inspired main bathroom
Kleines Nordisches Badezimmer En Suite mit verzierten Schränken, hellbraunen Holzschränken, Nasszelle, Bidet, farbigen Fliesen, Keramikfliesen, weißer Wandfarbe, Porzellan-Bodenfliesen, Unterbauwaschbecken, Quarzwerkstein-Waschtisch, schwarzem Boden, Falttür-Duschabtrennung, weißer Waschtischplatte, Einzelwaschbecken und freistehendem Waschtisch in Seattle
Kleines Nordisches Badezimmer En Suite mit verzierten Schränken, hellbraunen Holzschränken, Nasszelle, Bidet, farbigen Fliesen, Keramikfliesen, weißer Wandfarbe, Porzellan-Bodenfliesen, Unterbauwaschbecken, Quarzwerkstein-Waschtisch, schwarzem Boden, Falttür-Duschabtrennung, weißer Waschtischplatte, Einzelwaschbecken und freistehendem Waschtisch in Seattle

12 x 24 white and gray tile with veining in matte finish. Gold hardware and gold plumbing fixtures. Shagreen gray cabinet.
Mittelgroßes Klassisches Badezimmer En Suite mit verzierten Schränken, grauen Schränken, Einbaubadewanne, weißen Fliesen, Porzellanfliesen, grauer Wandfarbe, Porzellan-Bodenfliesen, Unterbauwaschbecken, Quarzwerkstein-Waschtisch, weißem Boden, Falttür-Duschabtrennung, weißer Waschtischplatte, Duschbank, Doppelwaschbecken und freistehendem Waschtisch in Charlotte
Mittelgroßes Klassisches Badezimmer En Suite mit verzierten Schränken, grauen Schränken, Einbaubadewanne, weißen Fliesen, Porzellanfliesen, grauer Wandfarbe, Porzellan-Bodenfliesen, Unterbauwaschbecken, Quarzwerkstein-Waschtisch, weißem Boden, Falttür-Duschabtrennung, weißer Waschtischplatte, Duschbank, Doppelwaschbecken und freistehendem Waschtisch in Charlotte

Download our free ebook, Creating the Ideal Kitchen. DOWNLOAD NOW
This charming little attic bath was an infrequently used guest bath located on the 3rd floor right above the master bath that we were also remodeling. The beautiful original leaded glass windows open to a view of the park and small lake across the street. A vintage claw foot tub sat directly below the window. This is where the charm ended though as everything was sorely in need of updating. From the pieced-together wall cladding to the exposed electrical wiring and old galvanized plumbing, it was in definite need of a gut job. Plus the hardwood flooring leaked into the bathroom below which was priority one to fix. Once we gutted the space, we got to rebuilding the room. We wanted to keep the cottage-y charm, so we started with simple white herringbone marble tile on the floor and clad all the walls with soft white shiplap paneling. A new clawfoot tub/shower under the original window was added. Next, to allow for a larger vanity with more storage, we moved the toilet over and eliminated a mish mash of storage pieces. We discovered that with separate hot/cold supplies that were the only thing available for a claw foot tub with a shower kit, building codes require a pressure balance valve to prevent scalding, so we had to install a remote valve. We learn something new on every job! There is a view to the park across the street through the home’s original custom shuttered windows. Can’t you just smell the fresh air? We found a vintage dresser and had it lacquered in high gloss black and converted it into a vanity. The clawfoot tub was also painted black. Brass lighting, plumbing and hardware details add warmth to the room, which feels right at home in the attic of this traditional home. We love how the combination of traditional and charming come together in this sweet attic guest bath. Truly a room with a view!
Designed by: Susan Klimala, CKD, CBD
Photography by: Michael Kaskel
For more information on kitchen and bath design ideas go to: www.kitchenstudio-ge.com
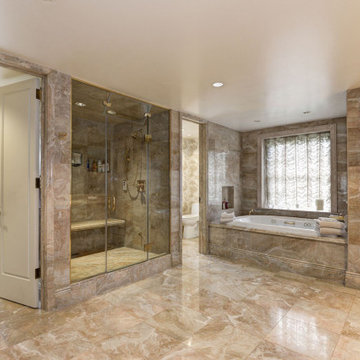
Geräumiges Klassisches Badezimmer En Suite mit verzierten Schränken, braunen Schränken, Einbaubadewanne, Duschnische, beiger Wandfarbe, Kalkstein, Einbauwaschbecken, beigem Boden, Falttür-Duschabtrennung, beiger Waschtischplatte, Doppelwaschbecken, eingebautem Waschtisch und Marmor-Waschbecken/Waschtisch in Washington, D.C.
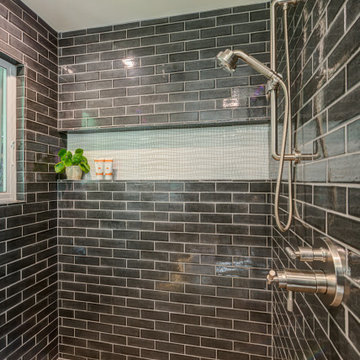
Master Shower
Großes Mid-Century Badezimmer En Suite mit verzierten Schränken, schwarzen Schränken und offener Dusche in San Francisco
Großes Mid-Century Badezimmer En Suite mit verzierten Schränken, schwarzen Schränken und offener Dusche in San Francisco
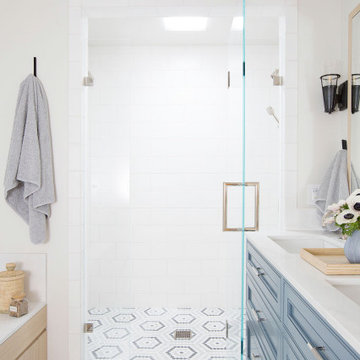
Großes Klassisches Badezimmer En Suite mit verzierten Schränken, blauen Schränken, Duschnische, weißen Fliesen, Metrofliesen, Mosaik-Bodenfliesen, Unterbauwaschbecken, Quarzwerkstein-Waschtisch, buntem Boden, Falttür-Duschabtrennung, weißer Waschtischplatte, Doppelwaschbecken und freistehendem Waschtisch in San Francisco

Kleines Modernes Duschbad mit verzierten Schränken, schwarzen Schränken, Badewanne in Nische, Duschbadewanne, Wandtoilette mit Spülkasten, weißen Fliesen, Porzellanfliesen, weißer Wandfarbe, Keramikboden, Trogwaschbecken, Mineralwerkstoff-Waschtisch, buntem Boden, Schiebetür-Duschabtrennung und weißer Waschtischplatte in New York

When planning this custom residence, the owners had a clear vision – to create an inviting home for their family, with plenty of opportunities to entertain, play, and relax and unwind. They asked for an interior that was approachable and rugged, with an aesthetic that would stand the test of time. Amy Carman Design was tasked with designing all of the millwork, custom cabinetry and interior architecture throughout, including a private theater, lower level bar, game room and a sport court. A materials palette of reclaimed barn wood, gray-washed oak, natural stone, black windows, handmade and vintage-inspired tile, and a mix of white and stained woodwork help set the stage for the furnishings. This down-to-earth vibe carries through to every piece of furniture, artwork, light fixture and textile in the home, creating an overall sense of warmth and authenticity.

Old California Mission Style home remodeled from funky 1970's cottage with no style. Now this looks like a real old world home that fits right into the Ojai, California landscape. Handmade custom sized terra cotta tiles throughout, with dark stain and wax makes for a worn, used and real live texture from long ago. Wrought iron Spanish lighting, new glass doors and wood windows to capture the light and bright valley sun. The owners are from India, so we incorporated Indian designs and antiques where possible. An outdoor shower, and an outdoor hallway are new additions, along with the olive tree, craned in over the new roof. A courtyard with Spanish style outdoor fireplace with Indian overtones border the exterior of the courtyard. Distressed, stained and glazed ceiling beams, handmade doors and cabinetry help give an old world feel.

Main Bathroom
Kleines Retro Kinderbad mit verzierten Schränken, hellbraunen Holzschränken, freistehender Badewanne, bodengleicher Dusche, Toilette mit Aufsatzspülkasten, blauen Fliesen, Porzellanfliesen, weißer Wandfarbe, Keramikboden, Aufsatzwaschbecken, Quarzwerkstein-Waschtisch, schwarzem Boden, Falttür-Duschabtrennung und weißer Waschtischplatte in Sydney
Kleines Retro Kinderbad mit verzierten Schränken, hellbraunen Holzschränken, freistehender Badewanne, bodengleicher Dusche, Toilette mit Aufsatzspülkasten, blauen Fliesen, Porzellanfliesen, weißer Wandfarbe, Keramikboden, Aufsatzwaschbecken, Quarzwerkstein-Waschtisch, schwarzem Boden, Falttür-Duschabtrennung und weißer Waschtischplatte in Sydney
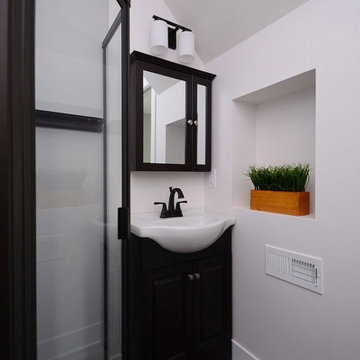
Kleines Modernes Duschbad mit verzierten Schränken, schwarzen Schränken, Eckdusche, weißer Wandfarbe, Vinylboden, Aufsatzwaschbecken, grauem Boden und Falttür-Duschabtrennung in Sonstige
Badezimmer mit verzierten Schränken Ideen und Design
1