Badezimmer mit verzierten Schränken und grüner Wandfarbe Ideen und Design
Suche verfeinern:
Budget
Sortieren nach:Heute beliebt
41 – 60 von 1.712 Fotos
1 von 3
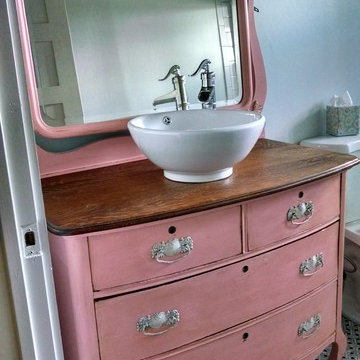
Stacey Smith
Country Badezimmer mit Aufsatzwaschbecken, verzierten Schränken, Schränken im Used-Look, Waschtisch aus Holz, grauen Fliesen, grüner Wandfarbe und Marmorboden in Austin
Country Badezimmer mit Aufsatzwaschbecken, verzierten Schränken, Schränken im Used-Look, Waschtisch aus Holz, grauen Fliesen, grüner Wandfarbe und Marmorboden in Austin
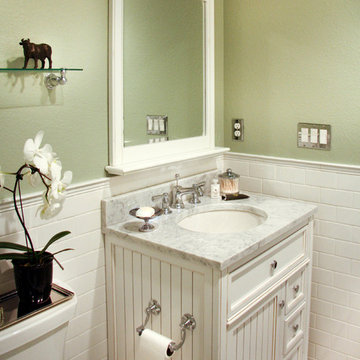
Photo by Megan Bannon
Kleines Klassisches Duschbad mit Unterbauwaschbecken, verzierten Schränken, weißen Schränken, Marmor-Waschbecken/Waschtisch, weißen Fliesen, Metrofliesen, grüner Wandfarbe und Keramikboden in Denver
Kleines Klassisches Duschbad mit Unterbauwaschbecken, verzierten Schränken, weißen Schränken, Marmor-Waschbecken/Waschtisch, weißen Fliesen, Metrofliesen, grüner Wandfarbe und Keramikboden in Denver
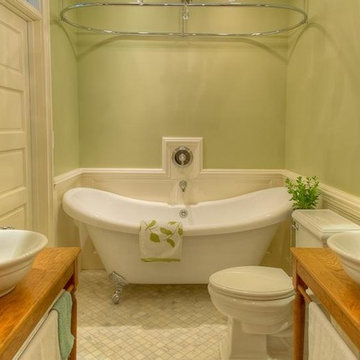
The clients owned a small 3 bedroom, 1 bathroom Victorian-style 1910 rowhouse. Their goal was to maximize the functionality of their small single bathroom, and achieve a look they described as a “Victorian Jewel Box.” Jack & Jill entrances, double sinks & linen towers, and a 2-person tub/shower achieved the desired versatility and functionality. Varying tones of white create an expansive look without sacrificing visual interest, and Feng Shui concepts guided the placement of fixtures so that the space feels open and serene. The bathroom has the feel of a Victorian washroom, and the chrome and textured glass glint like jeweled accents
Lee Love
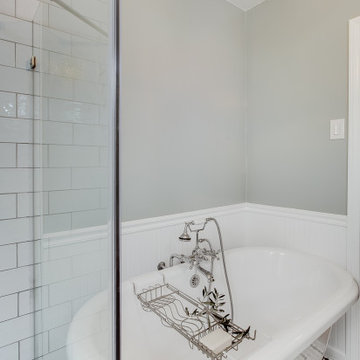
This classic vintage bathroom has it all. Claw-foot tub, mosaic black and white hexagon marble tile, glass shower and custom vanity.
Kleines Klassisches Badezimmer En Suite mit verzierten Schränken, weißen Schränken, Löwenfuß-Badewanne, bodengleicher Dusche, Toilette mit Aufsatzspülkasten, grünen Fliesen, grüner Wandfarbe, Marmorboden, Einbauwaschbecken, Marmor-Waschbecken/Waschtisch, buntem Boden, Falttür-Duschabtrennung, weißer Waschtischplatte, Einzelwaschbecken, freistehendem Waschtisch und vertäfelten Wänden in Los Angeles
Kleines Klassisches Badezimmer En Suite mit verzierten Schränken, weißen Schränken, Löwenfuß-Badewanne, bodengleicher Dusche, Toilette mit Aufsatzspülkasten, grünen Fliesen, grüner Wandfarbe, Marmorboden, Einbauwaschbecken, Marmor-Waschbecken/Waschtisch, buntem Boden, Falttür-Duschabtrennung, weißer Waschtischplatte, Einzelwaschbecken, freistehendem Waschtisch und vertäfelten Wänden in Los Angeles
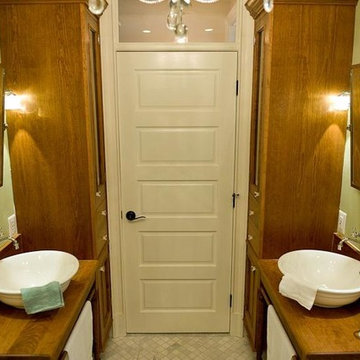
The clients owned a small 3 bedroom, 1 bathroom Victorian-style 1910 rowhouse. Their goal was to maximize the functionality of their small single bathroom, and achieve a look they described as a “Victorian Jewel Box.” Jack & Jill entrances, double sinks & linen towers, and a 2-person tub/shower achieved the desired versatility and functionality. Varying tones of white create an expansive look without sacrificing visual interest, and Feng Shui concepts guided the placement of fixtures so that the space feels open and serene. The bathroom has the feel of a Victorian washroom, and the chrome and textured glass glint like jeweled accents
Lee Love
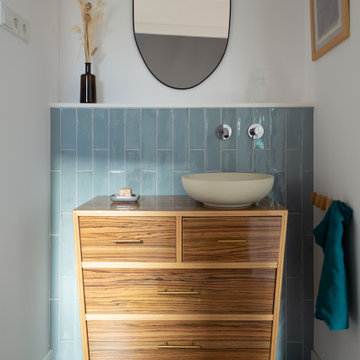
Fotografía: Valentín Hincû
Mittelgroßes Modernes Badezimmer En Suite mit verzierten Schränken, beigen Schränken, grünen Fliesen, grüner Wandfarbe, Betonboden, Aufsatzwaschbecken, grauem Boden, WC-Raum und Einzelwaschbecken in Barcelona
Mittelgroßes Modernes Badezimmer En Suite mit verzierten Schränken, beigen Schränken, grünen Fliesen, grüner Wandfarbe, Betonboden, Aufsatzwaschbecken, grauem Boden, WC-Raum und Einzelwaschbecken in Barcelona
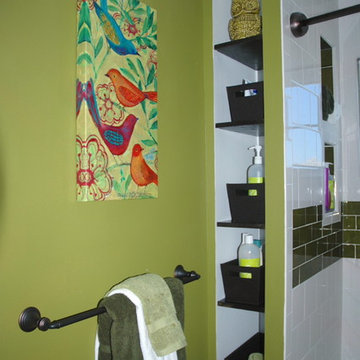
Bathroom storage ideas, storage shelf behind shower, built in shelves, towel stogie in shower so kids don't drip all over the floor, use every inch for storage, colorful, bright and fun.
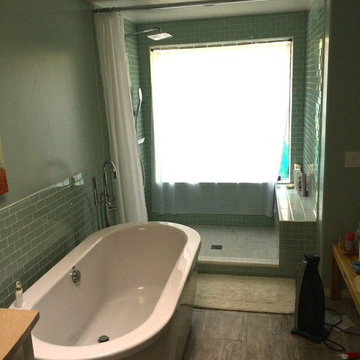
Mittelgroßes Eklektisches Badezimmer En Suite mit verzierten Schränken, offener Dusche, Unterbauwaschbecken, weißen Schränken, freistehender Badewanne, Toilette mit Aufsatzspülkasten, braunen Fliesen, Porzellanfliesen, grüner Wandfarbe und Porzellan-Bodenfliesen in San Diego
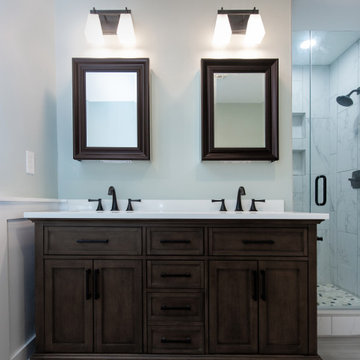
This remodel began as a powder bathroom and hall bathroom project, giving the powder bath a beautiful shaker style wainscoting and completely remodeling the second-floor hall bath. The second-floor hall bathroom features a mosaic tile accent, subway tile used for the entire shower, brushed nickel finishes, and a beautiful dark grey stained vanity with a quartz countertop. Once the powder bath and hall bathroom was complete, the homeowner decided to immediately pursue the master bathroom, creating a stunning, relaxing space. The master bathroom received the same styled wainscotting as the powder bath, as well as a free-standing tub, oil-rubbed bronze finishes, and porcelain tile flooring.

Leave the concrete jungle behind as you step into the serene colors of nature brought together in this couples shower spa. Luxurious Gold fixtures play against deep green picket fence tile and cool marble veining to calm, inspire and refresh your senses at the end of the day.
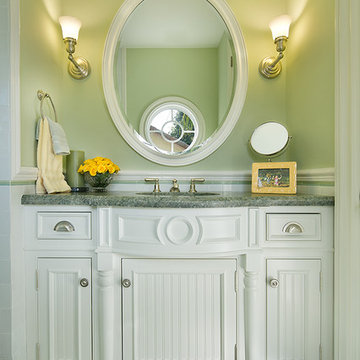
Craig Denis Photography
Mittelgroßes Klassisches Badezimmer mit Unterbauwaschbecken, verzierten Schränken, weißen Schränken, Marmor-Waschbecken/Waschtisch, Duschnische, Wandtoilette mit Spülkasten, grünen Fliesen, grüner Wandfarbe, Marmorboden, grüner Waschtischplatte, Keramikfliesen und grünem Boden in Miami
Mittelgroßes Klassisches Badezimmer mit Unterbauwaschbecken, verzierten Schränken, weißen Schränken, Marmor-Waschbecken/Waschtisch, Duschnische, Wandtoilette mit Spülkasten, grünen Fliesen, grüner Wandfarbe, Marmorboden, grüner Waschtischplatte, Keramikfliesen und grünem Boden in Miami
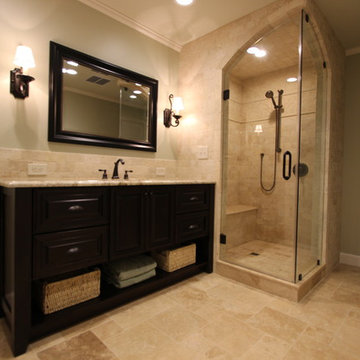
Kleines Klassisches Badezimmer En Suite mit Unterbauwaschbecken, verzierten Schränken, dunklen Holzschränken, Granit-Waschbecken/Waschtisch, Duschnische, Wandtoilette mit Spülkasten, braunen Fliesen, Steinfliesen, grüner Wandfarbe und Travertin in Atlanta

Coburg Frieze is a purified design that questions what’s really needed.
The interwar property was transformed into a long-term family home that celebrates lifestyle and connection to the owners’ much-loved garden. Prioritising quality over quantity, the crafted extension adds just 25sqm of meticulously considered space to our clients’ home, honouring Dieter Rams’ enduring philosophy of “less, but better”.
We reprogrammed the original floorplan to marry each room with its best functional match – allowing an enhanced flow of the home, while liberating budget for the extension’s shared spaces. Though modestly proportioned, the new communal areas are smoothly functional, rich in materiality, and tailored to our clients’ passions. Shielding the house’s rear from harsh western sun, a covered deck creates a protected threshold space to encourage outdoor play and interaction with the garden.
This charming home is big on the little things; creating considered spaces that have a positive effect on daily life.
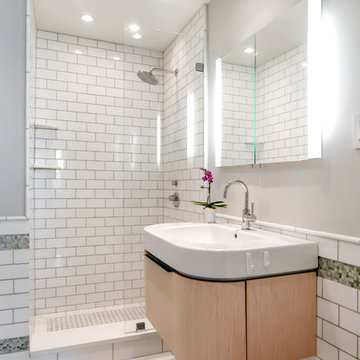
Master Bathroom
Photo: Elizabeth Dooley
Kleines Modernes Badezimmer En Suite mit verzierten Schränken, hellen Holzschränken, Duschnische, weißen Fliesen, Metrofliesen, grüner Wandfarbe, Mosaik-Bodenfliesen und integriertem Waschbecken in New York
Kleines Modernes Badezimmer En Suite mit verzierten Schränken, hellen Holzschränken, Duschnische, weißen Fliesen, Metrofliesen, grüner Wandfarbe, Mosaik-Bodenfliesen und integriertem Waschbecken in New York
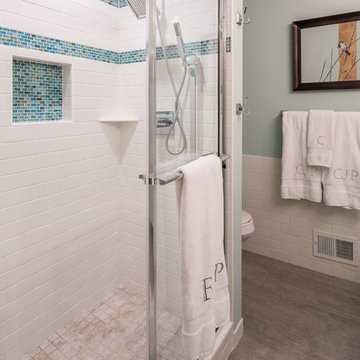
Mittelgroßes Klassisches Badezimmer En Suite mit verzierten Schränken, weißen Schränken, freistehender Badewanne, grauen Fliesen, Keramikfliesen, grüner Wandfarbe, Keramikboden, integriertem Waschbecken, Duschnische, Toilette mit Aufsatzspülkasten und Marmor-Waschbecken/Waschtisch in Minneapolis
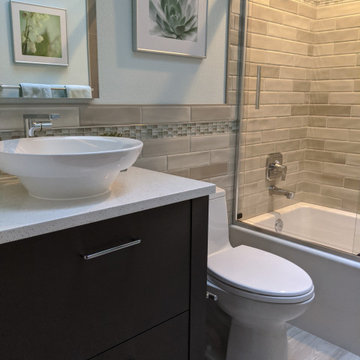
The main bath was the last project after finishing this home's bamboo kitchen and master bathroom.
While the layout stayed the same, we were able to bring more storage into the space with a new vanity cabinet, and a medicine cabinet mirror. We removed the shower and surround and placed a more modern tub with a glass shower door to make the space more open.
The mosaic green tile was what inspired the feel of the whole room, complementing the soft brown and tan tiles. The green accent is found throughout the room including the wall paint, accessories, and even the countertop.
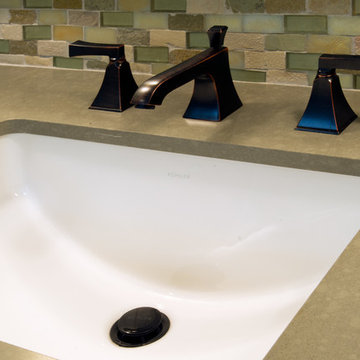
Undermount generous rectangular lav; Oil Rubbed Bronze 8" widespread faucet; small brick mixed material mosaic splash.
Dasja Dolan
Kleines Rustikales Badezimmer En Suite mit Unterbauwaschbecken, verzierten Schränken, hellbraunen Holzschränken, Quarzwerkstein-Waschtisch, Doppeldusche, Wandtoilette, farbigen Fliesen, Mosaikfliesen, grüner Wandfarbe und Porzellan-Bodenfliesen in San Francisco
Kleines Rustikales Badezimmer En Suite mit Unterbauwaschbecken, verzierten Schränken, hellbraunen Holzschränken, Quarzwerkstein-Waschtisch, Doppeldusche, Wandtoilette, farbigen Fliesen, Mosaikfliesen, grüner Wandfarbe und Porzellan-Bodenfliesen in San Francisco
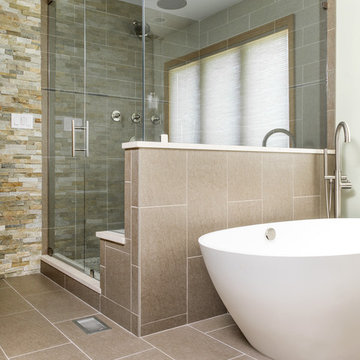
Großes Klassisches Badezimmer En Suite mit Unterbauwaschbecken, verzierten Schränken, dunklen Holzschränken, Granit-Waschbecken/Waschtisch, freistehender Badewanne, Eckdusche, Wandtoilette mit Spülkasten, farbigen Fliesen, Porzellanfliesen, grüner Wandfarbe und Porzellan-Bodenfliesen in Chicago

A nature inspired retreat for relaxing and pampering, this bath was a complete gut renovation.
the client requested a color pallet of green, black and white-such a departure for all the blue seen in baths these days.
The bath lies along side a bank of windows that reflects the greens of a forest outside.
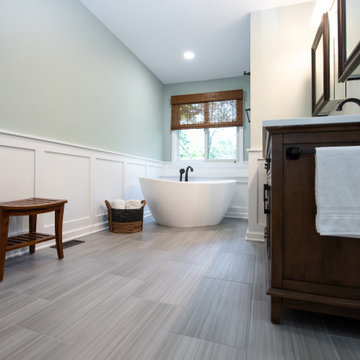
This remodel began as a powder bathroom and hall bathroom project, giving the powder bath a beautiful shaker style wainscoting and completely remodeling the second-floor hall bath. The second-floor hall bathroom features a mosaic tile accent, subway tile used for the entire shower, brushed nickel finishes, and a beautiful dark grey stained vanity with a quartz countertop. Once the powder bath and hall bathroom was complete, the homeowner decided to immediately pursue the master bathroom, creating a stunning, relaxing space. The master bathroom received the same styled wainscotting as the powder bath, as well as a free-standing tub, oil-rubbed bronze finishes, and porcelain tile flooring.
Badezimmer mit verzierten Schränken und grüner Wandfarbe Ideen und Design
3