Badezimmer mit verzierten Schränken und offenen Schränken Ideen und Design
Suche verfeinern:
Budget
Sortieren nach:Heute beliebt
101 – 120 von 60.824 Fotos
1 von 3
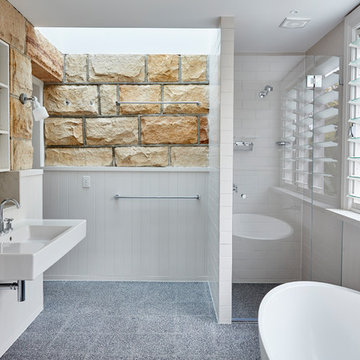
Maritimes Badezimmer En Suite mit weißen Fliesen, offenen Schränken, weißen Schränken, freistehender Badewanne, Duschnische, bunten Wänden, Betonboden, Wandwaschbecken, grauem Boden, Falttür-Duschabtrennung und Steinwänden in Sydney

Mittelgroßes Modernes Badezimmer En Suite mit offenen Schränken, Waschtisch aus Holz, braunem Boden, hellen Holzschränken, Unterbauwanne, Duschbadewanne, Wandtoilette mit Spülkasten, blauen Fliesen, Zementfliesen, blauer Wandfarbe, hellem Holzboden, Trogwaschbecken und offener Dusche in Paris
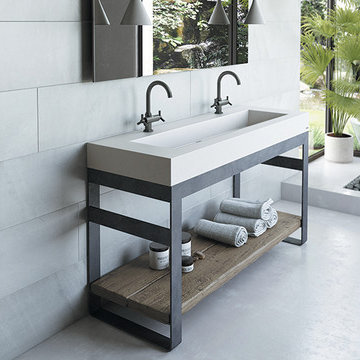
Trueform Outland 60V concrete ramps sink with steel and wood vanity base.
Großes Modernes Badezimmer En Suite mit verzierten Schränken, freistehender Badewanne, bodengleicher Dusche, Toilette mit Aufsatzspülkasten, grauen Fliesen, Keramikfliesen, grauer Wandfarbe, Betonboden, integriertem Waschbecken, grauem Boden und offener Dusche in New York
Großes Modernes Badezimmer En Suite mit verzierten Schränken, freistehender Badewanne, bodengleicher Dusche, Toilette mit Aufsatzspülkasten, grauen Fliesen, Keramikfliesen, grauer Wandfarbe, Betonboden, integriertem Waschbecken, grauem Boden und offener Dusche in New York

This gorgeous home renovation was a fun project to work on. The goal for the whole-house remodel was to infuse the home with a fresh new perspective while hinting at the traditional Mediterranean flare. We also wanted to balance the new and the old and help feature the customer’s existing character pieces. Let's begin with the custom front door, which is made with heavy distressing and a custom stain, along with glass and wrought iron hardware. The exterior sconces, dark light compliant, are rubbed bronze Hinkley with clear seedy glass and etched opal interior.
Moving on to the dining room, porcelain tile made to look like wood was installed throughout the main level. The dining room floor features a herringbone pattern inlay to define the space and add a custom touch. A reclaimed wood beam with a custom stain and oil-rubbed bronze chandelier creates a cozy and warm atmosphere.
In the kitchen, a hammered copper hood and matching undermount sink are the stars of the show. The tile backsplash is hand-painted and customized with a rustic texture, adding to the charm and character of this beautiful kitchen.
The powder room features a copper and steel vanity and a matching hammered copper framed mirror. A porcelain tile backsplash adds texture and uniqueness.
Lastly, a brick-backed hanging gas fireplace with a custom reclaimed wood mantle is the perfect finishing touch to this spectacular whole house remodel. It is a stunning transformation that truly showcases the artistry of our design and construction teams.
Project by Douglah Designs. Their Lafayette-based design-build studio serves San Francisco's East Bay areas, including Orinda, Moraga, Walnut Creek, Danville, Alamo Oaks, Diablo, Dublin, Pleasanton, Berkeley, Oakland, and Piedmont.
For more about Douglah Designs, click here: http://douglahdesigns.com/
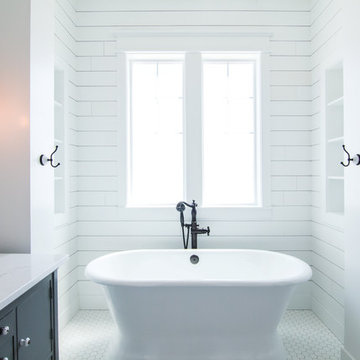
Becky Pospical
Mittelgroßes Landhaus Badezimmer En Suite mit verzierten Schränken, blauen Schränken, freistehender Badewanne, Duschnische, Wandtoilette mit Spülkasten, weißer Wandfarbe, Keramikboden, Aufsatzwaschbecken, Quarzwerkstein-Waschtisch, weißem Boden und offener Dusche in Sonstige
Mittelgroßes Landhaus Badezimmer En Suite mit verzierten Schränken, blauen Schränken, freistehender Badewanne, Duschnische, Wandtoilette mit Spülkasten, weißer Wandfarbe, Keramikboden, Aufsatzwaschbecken, Quarzwerkstein-Waschtisch, weißem Boden und offener Dusche in Sonstige
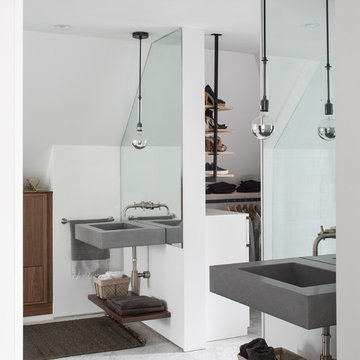
David Lauer
Mittelgroßes Modernes Badezimmer En Suite mit offenen Schränken, hellbraunen Holzschränken, freistehender Badewanne, Nasszelle, weißen Fliesen, Marmorfliesen, weißer Wandfarbe, Porzellan-Bodenfliesen, Wandwaschbecken, Beton-Waschbecken/Waschtisch, weißem Boden und Falttür-Duschabtrennung in Denver
Mittelgroßes Modernes Badezimmer En Suite mit offenen Schränken, hellbraunen Holzschränken, freistehender Badewanne, Nasszelle, weißen Fliesen, Marmorfliesen, weißer Wandfarbe, Porzellan-Bodenfliesen, Wandwaschbecken, Beton-Waschbecken/Waschtisch, weißem Boden und Falttür-Duschabtrennung in Denver

This stylish update for a family bathroom in a Vermont country house involved a complete reconfiguration of the layout to allow for a built-in linen closet, a 42" wide soaking tub/shower and a double vanity. The reclaimed pine vanity and iron hardware play off the patterned tile floor and ship lap walls for a contemporary eclectic mix.
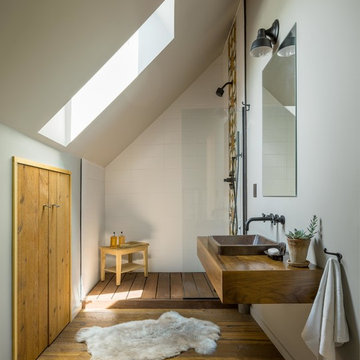
Jim Westphalen
Großes Rustikales Badezimmer En Suite mit offenen Schränken, Duschnische, weißen Fliesen, Keramikfliesen, grauer Wandfarbe, braunem Holzboden, Einbauwaschbecken, Waschtisch aus Holz, braunem Boden und offener Dusche in Burlington
Großes Rustikales Badezimmer En Suite mit offenen Schränken, Duschnische, weißen Fliesen, Keramikfliesen, grauer Wandfarbe, braunem Holzboden, Einbauwaschbecken, Waschtisch aus Holz, braunem Boden und offener Dusche in Burlington
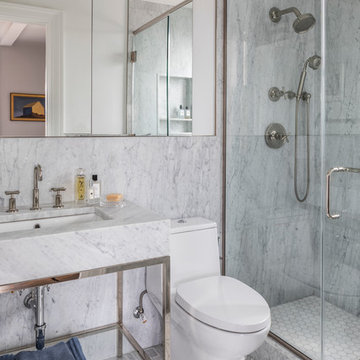
Marco Ricca
Kleines Klassisches Duschbad mit offenen Schränken, grauen Schränken, Duschbadewanne, Toilette mit Aufsatzspülkasten, grauen Fliesen, Marmorfliesen, grauer Wandfarbe, Marmorboden, Unterbauwaschbecken, Granit-Waschbecken/Waschtisch, grauem Boden und Falttür-Duschabtrennung in Denver
Kleines Klassisches Duschbad mit offenen Schränken, grauen Schränken, Duschbadewanne, Toilette mit Aufsatzspülkasten, grauen Fliesen, Marmorfliesen, grauer Wandfarbe, Marmorboden, Unterbauwaschbecken, Granit-Waschbecken/Waschtisch, grauem Boden und Falttür-Duschabtrennung in Denver

This farmhouse bathroom is perfect for the whole family. The shower/tub combo has its own built-in 3 shelf cubby. An antique buffet was converted to a vanity with a drop in sink. It also has a ton of storage for the whole family.

Sarah Natsumi
Großes Klassisches Badezimmer En Suite mit verzierten Schränken, grauen Schränken, Löwenfuß-Badewanne, Eckdusche, grauen Fliesen, Marmorfliesen, weißer Wandfarbe, Marmorboden, Unterbauwaschbecken, Marmor-Waschbecken/Waschtisch, grauem Boden und Falttür-Duschabtrennung in Austin
Großes Klassisches Badezimmer En Suite mit verzierten Schränken, grauen Schränken, Löwenfuß-Badewanne, Eckdusche, grauen Fliesen, Marmorfliesen, weißer Wandfarbe, Marmorboden, Unterbauwaschbecken, Marmor-Waschbecken/Waschtisch, grauem Boden und Falttür-Duschabtrennung in Austin
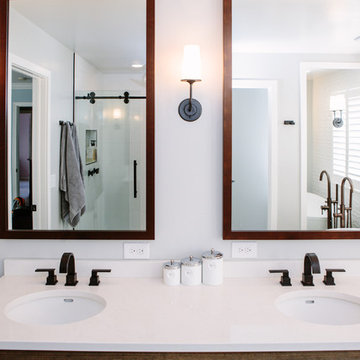
This master bathroom renovation transforms a builder-grade standard into a personalized retreat for our lovely Stapleton clients. Recognizing a need for change, our clients called on us to help develop a space that would capture their aesthetic loves and foster relaxation. Our design focused on establishing an airy and grounded feel by pairing various shades of white, natural wood, and dynamic textures. We replaced the existing ceramic floor tile with wood-look porcelain tile for a warm and inviting look throughout the space. We then paired this with a reclaimed apothecary vanity from Restoration Hardware. This vanity is coupled with a bright Caesarstone countertop and warm bronze faucets from Delta to create a strikingly handsome balance. The vanity mirrors are custom-sized and trimmed with a coordinating bronze frame. Elegant wall sconces dance between the dark vanity mirrors and bright white full height mirrors flanking the bathtub. The tub itself is an oversized freestanding bathtub paired with a tall bronze tub filler. We've created a feature wall with Tile Bar's Billowy Clouds ceramic tile floor to ceiling behind the tub. The wave-like movement of the tiles offers a dramatic texture in a pure white field. We removed the existing shower and extended its depth to create a large new shower. The walls are tiled with a large format high gloss white tile. The shower floor is tiled with marble circles in varying sizes that offer a playful aesthetic in an otherwise minimalist space. We love this pure, airy retreat and are thrilled that our clients get to enjoy it for many years to come!

Hub Willson Photography
Großes Landhaus Badezimmer En Suite mit verzierten Schränken, freistehender Badewanne, weißen Fliesen, weißer Wandfarbe, braunem Boden, hellen Holzschränken, Duschnische, Toilette mit Aufsatzspülkasten, Keramikboden, Unterbauwaschbecken, Quarzwerkstein-Waschtisch und Falttür-Duschabtrennung in Philadelphia
Großes Landhaus Badezimmer En Suite mit verzierten Schränken, freistehender Badewanne, weißen Fliesen, weißer Wandfarbe, braunem Boden, hellen Holzschränken, Duschnische, Toilette mit Aufsatzspülkasten, Keramikboden, Unterbauwaschbecken, Quarzwerkstein-Waschtisch und Falttür-Duschabtrennung in Philadelphia
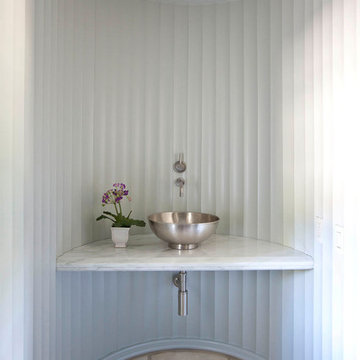
Mittelgroßes Modernes Duschbad mit offenen Schränken, weißen Fliesen, weißer Wandfarbe, Travertin, Unterbauwaschbecken, Marmor-Waschbecken/Waschtisch und beigem Boden in Charlotte
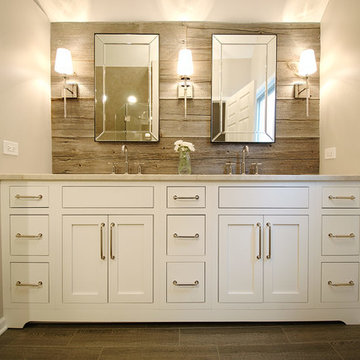
By Thrive Design Group
Mittelgroßes Klassisches Badezimmer En Suite mit verzierten Schränken, weißen Schränken, Doppeldusche, Toilette mit Aufsatzspülkasten, braunen Fliesen, Porzellanfliesen, beiger Wandfarbe, Porzellan-Bodenfliesen, Unterbauwaschbecken und Quarzit-Waschtisch in Chicago
Mittelgroßes Klassisches Badezimmer En Suite mit verzierten Schränken, weißen Schränken, Doppeldusche, Toilette mit Aufsatzspülkasten, braunen Fliesen, Porzellanfliesen, beiger Wandfarbe, Porzellan-Bodenfliesen, Unterbauwaschbecken und Quarzit-Waschtisch in Chicago

The master bathroom's outdoor shower is a natural garden escape. The natural stone tub is nestled in the tropical landscaping and complements the stone pavers on the floor. The wall mount shower head is a waterfall built into the lava rock privacy walls. A teak stool sits beside the tub for easy placement of towels and shampoos. The master bathroom opens to the outdoor shower through a full height glass door and the indoor shower's glass wall connect the two spaces seamlessly.
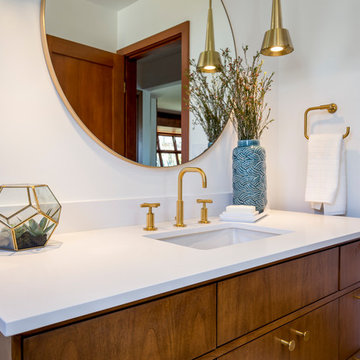
This project is a whole home remodel that is being completed in 2 phases. The first phase included this bathroom remodel. The whole home will maintain the Mid Century styling. The cabinets are stained in Alder Wood. The countertop is Ceasarstone in Pure White. The shower features Kohler Purist Fixtures in Vibrant Modern Brushed Gold finish. The flooring is Large Hexagon Tile from Dal Tile. The decorative tile is Wayfair “Illica” ceramic. The lighting is Mid-Century pendent lights. The vanity is custom made with traditional mid-century tapered legs. The next phase of the project will be added once it is completed.
Read the article here: https://www.houzz.com/ideabooks/82478496
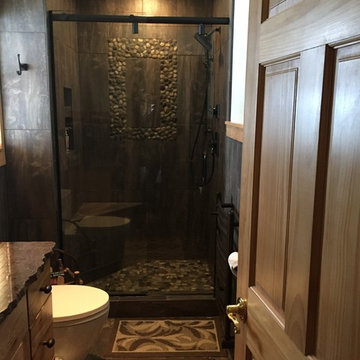
Großes Rustikales Badezimmer En Suite mit verzierten Schränken, dunklen Holzschränken, Eckbadewanne, Duschnische, beigen Fliesen, Travertinfliesen, beiger Wandfarbe, Travertin, Unterbauwaschbecken, Speckstein-Waschbecken/Waschtisch, braunem Boden und Falttür-Duschabtrennung in Sonstige
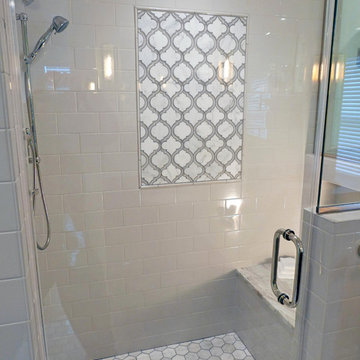
This completely remodeled shower features subway tiles as well as Ammara faucets and shower head. The mosaic on the back wall is Camilla wall tile with mirror glass and Carrera stone. The floor tile in and outside the shower is Hampton hexagon-shaped Carrera marble.
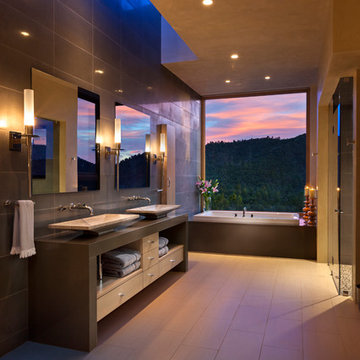
Photo by Wendy McEarhern
Großes Modernes Badezimmer En Suite mit offenen Schränken, hellen Holzschränken, Badewanne in Nische, bodengleicher Dusche, grauen Fliesen, grauer Wandfarbe, Porzellan-Bodenfliesen, Aufsatzwaschbecken und Beton-Waschbecken/Waschtisch in Albuquerque
Großes Modernes Badezimmer En Suite mit offenen Schränken, hellen Holzschränken, Badewanne in Nische, bodengleicher Dusche, grauen Fliesen, grauer Wandfarbe, Porzellan-Bodenfliesen, Aufsatzwaschbecken und Beton-Waschbecken/Waschtisch in Albuquerque
Badezimmer mit verzierten Schränken und offenen Schränken Ideen und Design
6